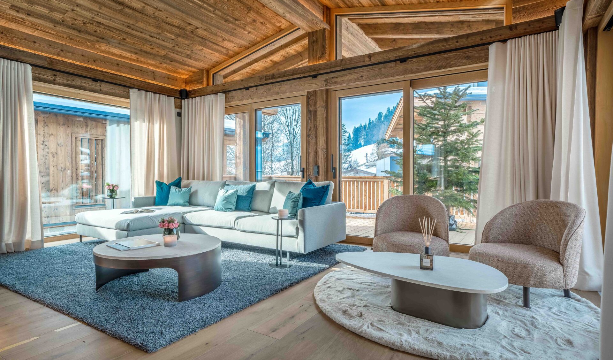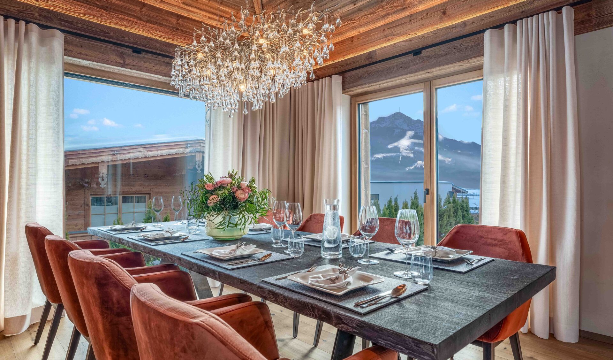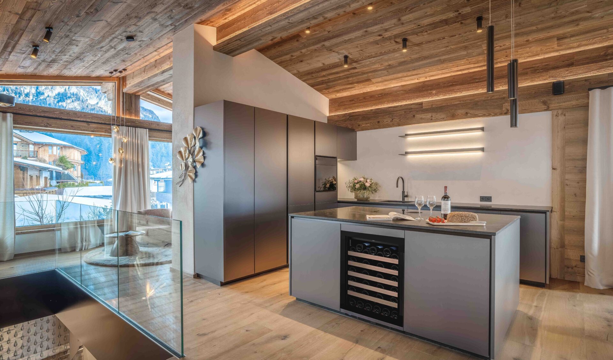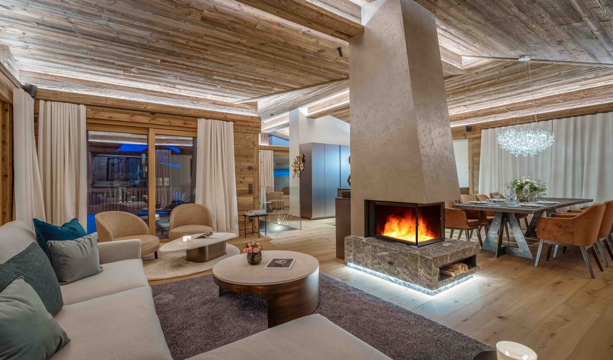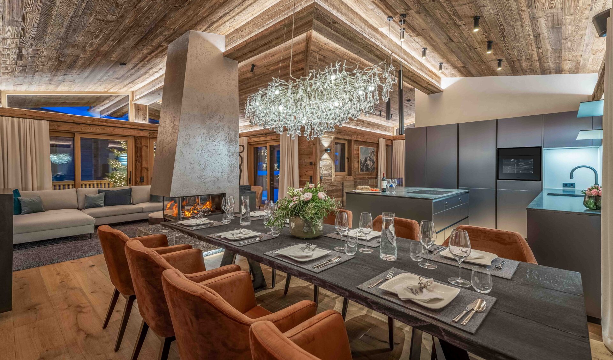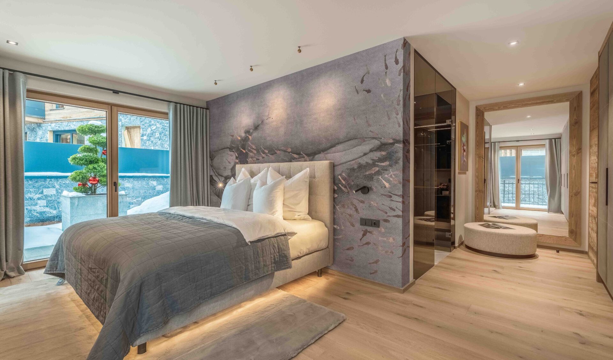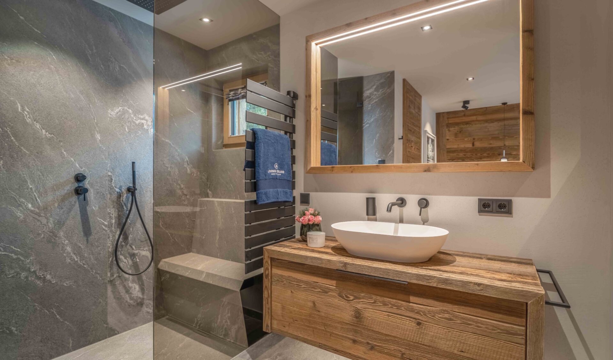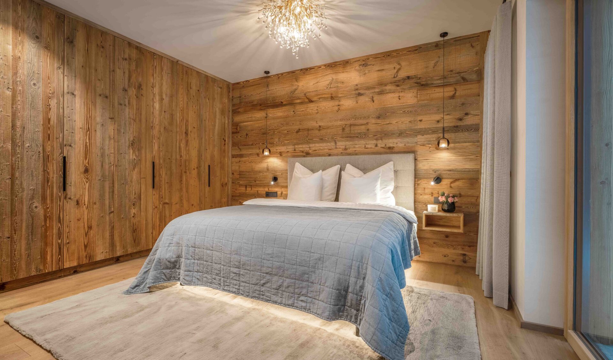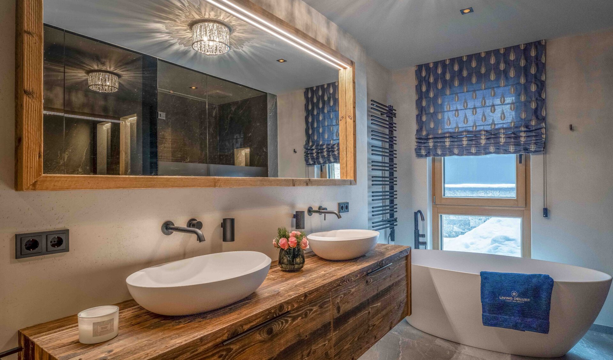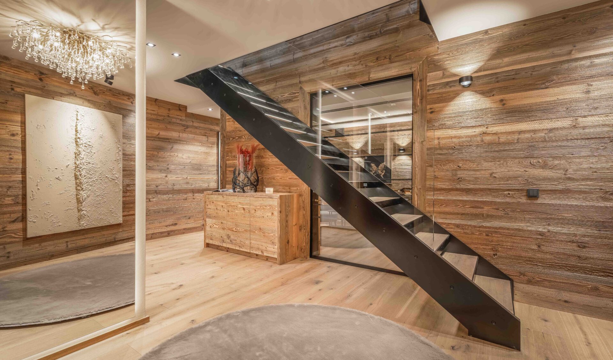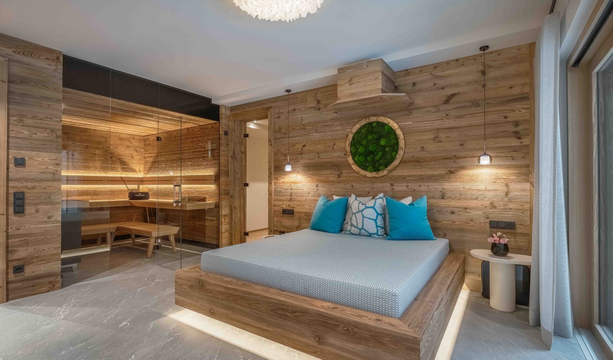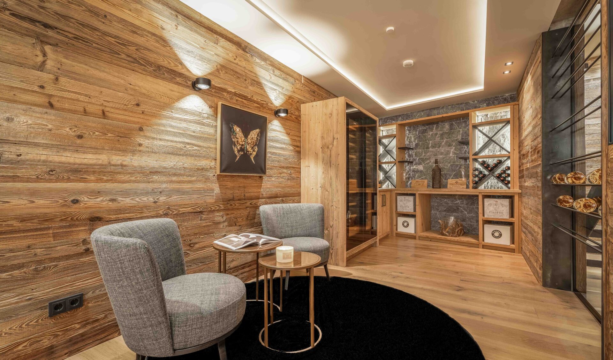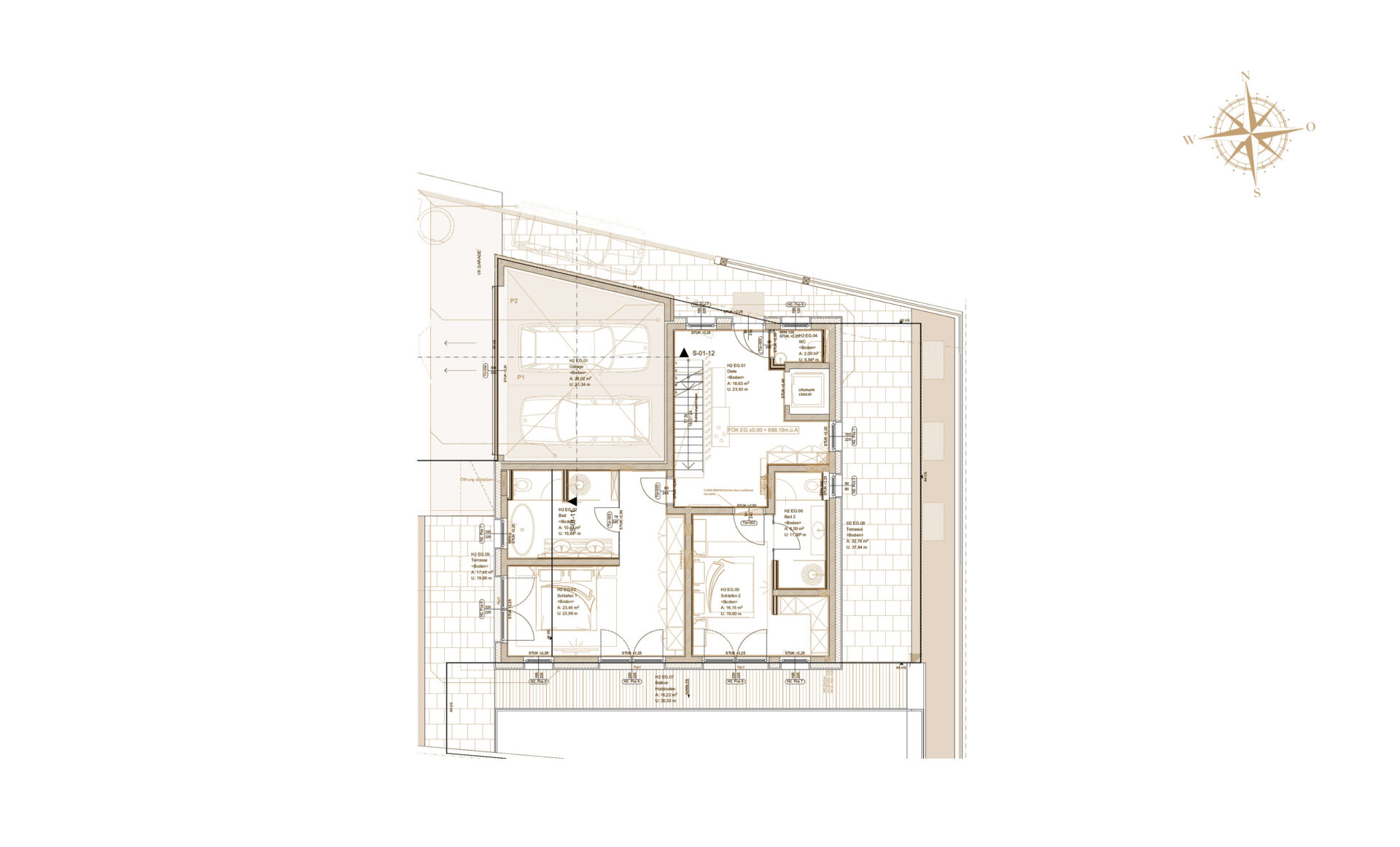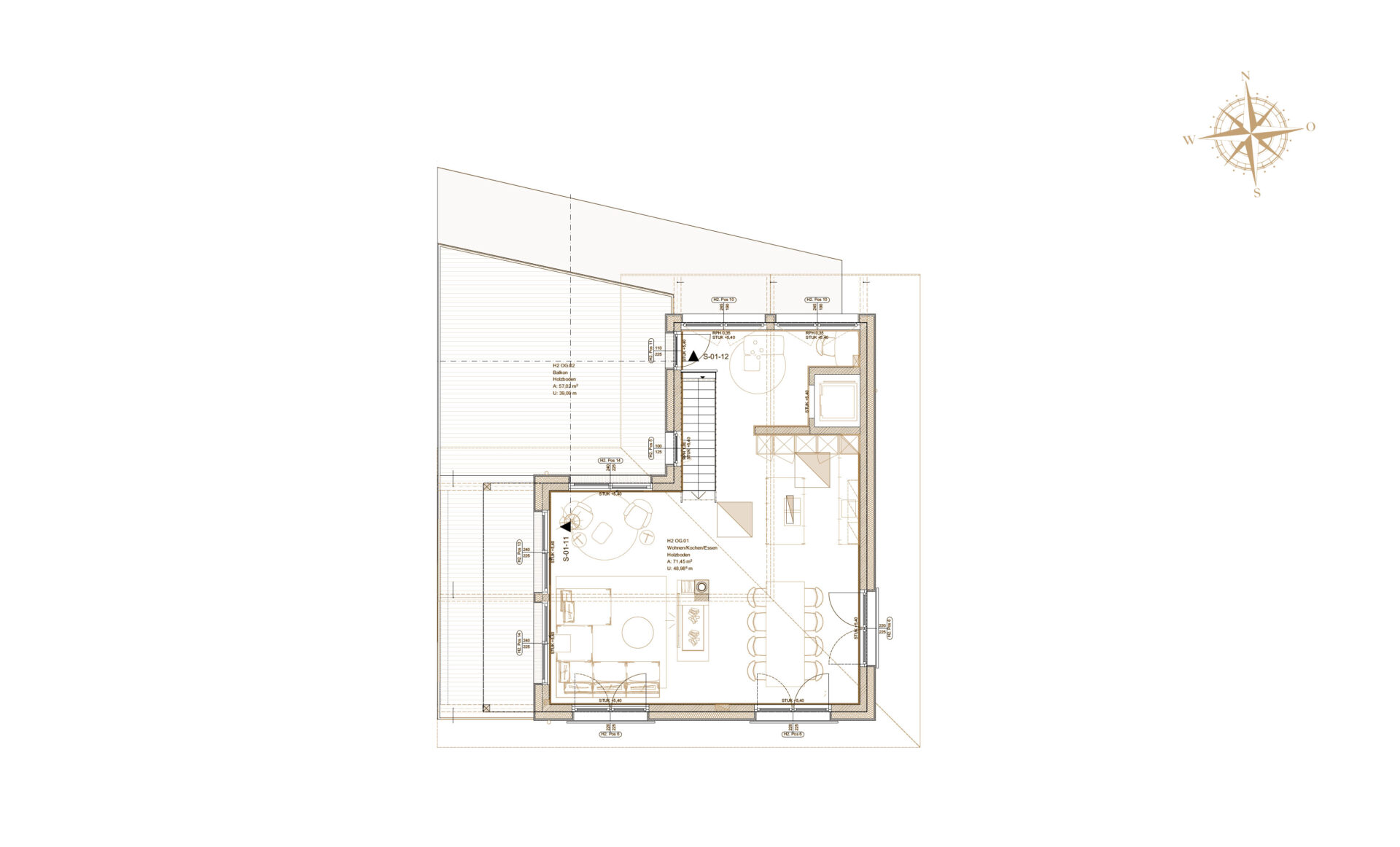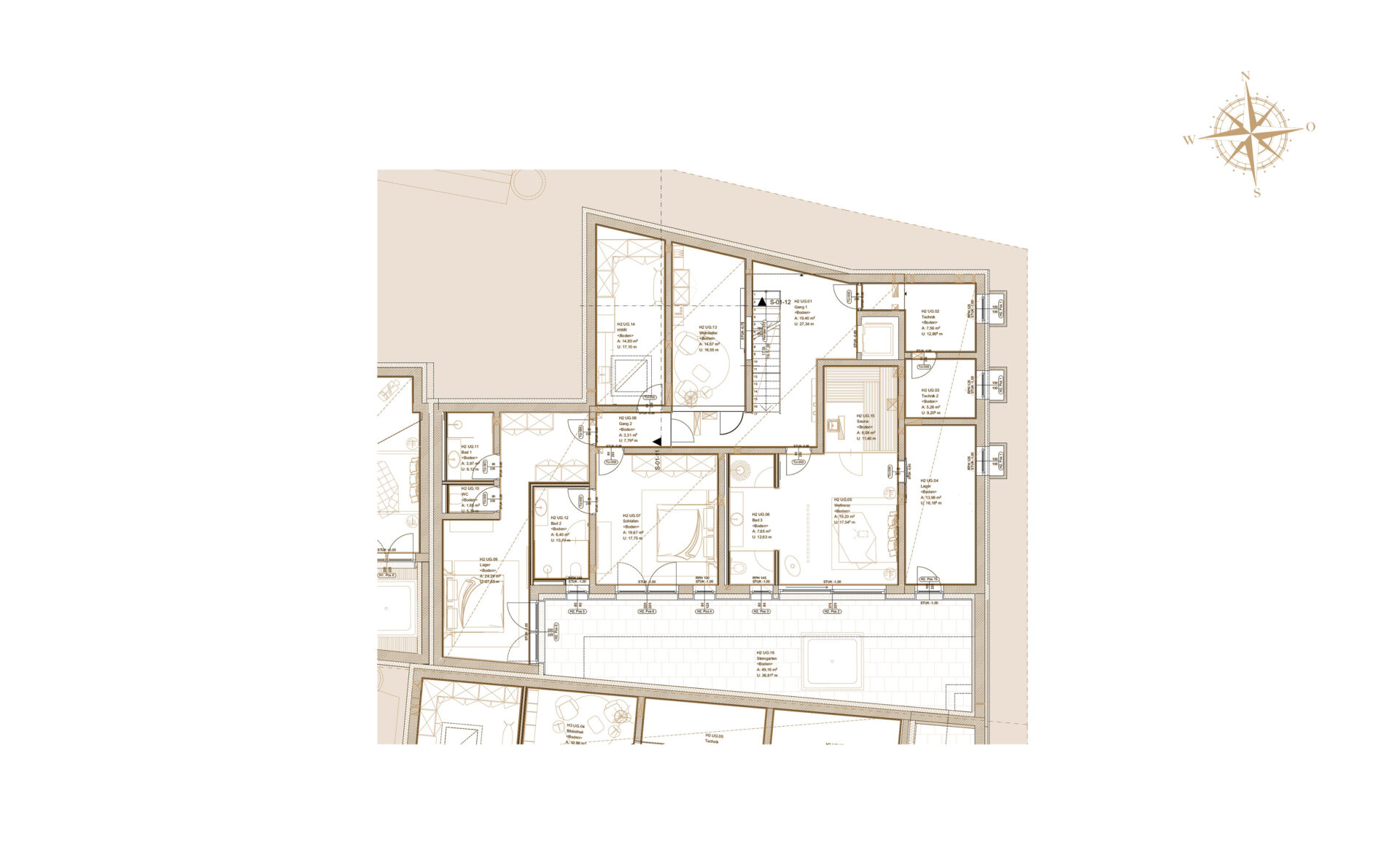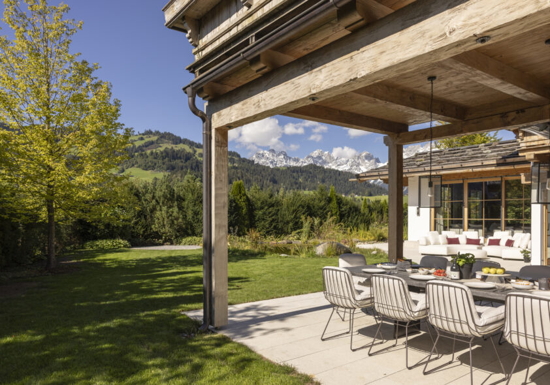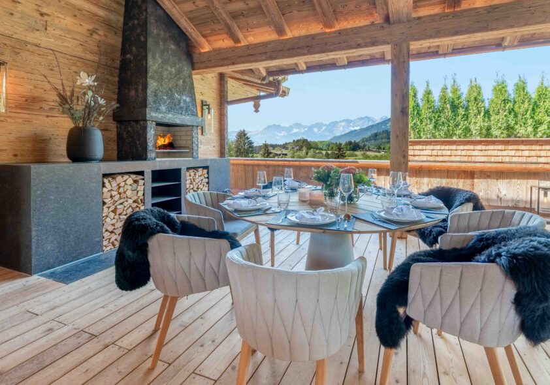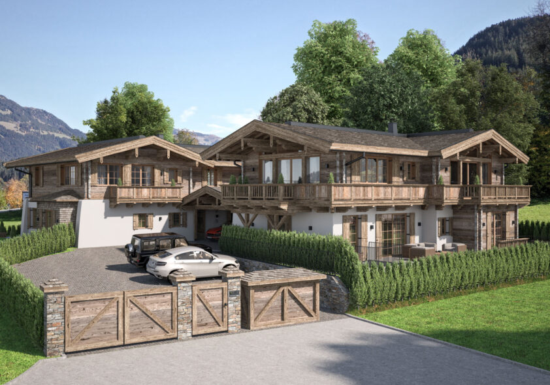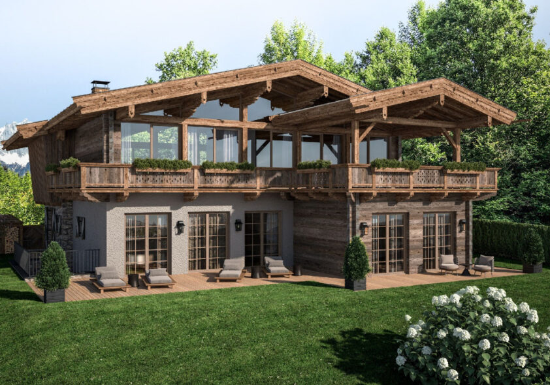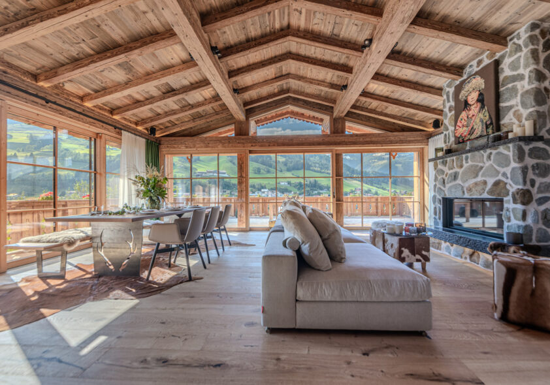LIGHT-FLOODED CHALET AT THE
FOOT OF THE WILDER KAISER
Nestled in the idyllic Tyrolean mountain landscape, this exclusive chalet offers stunning views of the majestic peaks. The combination of modern elegance, Alpine charm, and the highest level of comfort makes this chalet the perfect retreat for families, nature lovers, and sports enthusiasts, alike. The light-flooded living and dining area with an open and exposed roof truss, reclaimed wood elements, and panoramic windows radiates a unique residential feel.
Spacious terraces invite you to enjoy sunny hours with breathtaking views. An open designer kitchen with high-quality appliances, a cozy reading lounge with a view of the Wilder Kaiser, and an office corner all ensure a high level of comfort. On the lower level, two guest bedrooms with en-suite bathrooms, a luxurious spa area with sauna, jacuzzi, and day bed, as well as a wine cellar and cigar lounge complement the exclusive atmosphere of this property.
-
Gorgeous sunny location
-
Wonderful mountain views
-
Stylish furnishings
-
Open fireplace
-
Spa area with sauna
and relaxation zone -
Gym
-
Jacuzzi
-
Wine room
Location
6380 St. Johann in Tirol
The chalet "Mountain View" sits in the middle of an enchanting and idyllic landscape on the outskirts of St.Johann and only 10 minutes by car from the "Gamsstadt" (chamois town) of Kitzbühel. With impressive views of the Wilder Kaiser, the Kitzbüheler Horn and the Kitzbühel mountains, this is the perfect place to enjoy the sun and tranquility throughout the entire day. With the most beautiful hiking and cycling trails right around the corner, numerous first-class ski areas and KitzSki are also close by. A perfectly groomed cross-country ski trail is right on the doorstep. The famous Stanglwirt is also in the immediate vicinity, offering both culinary delights and great convenience to accommodate guests.


