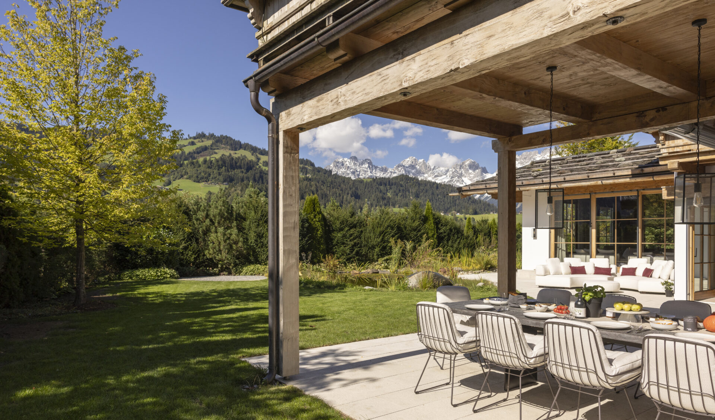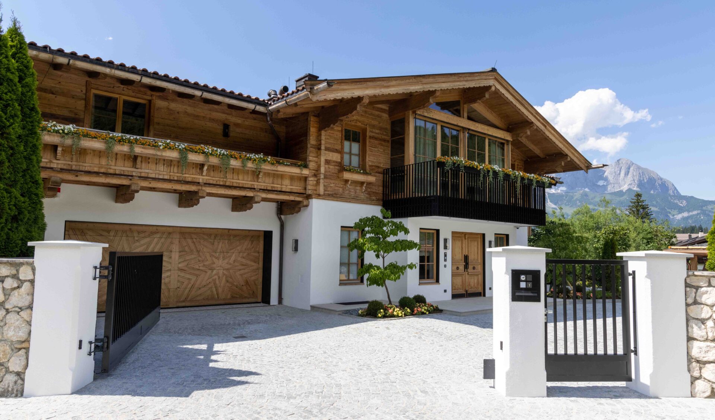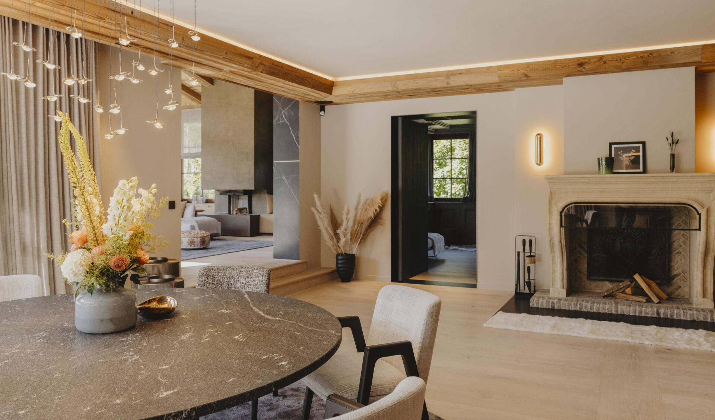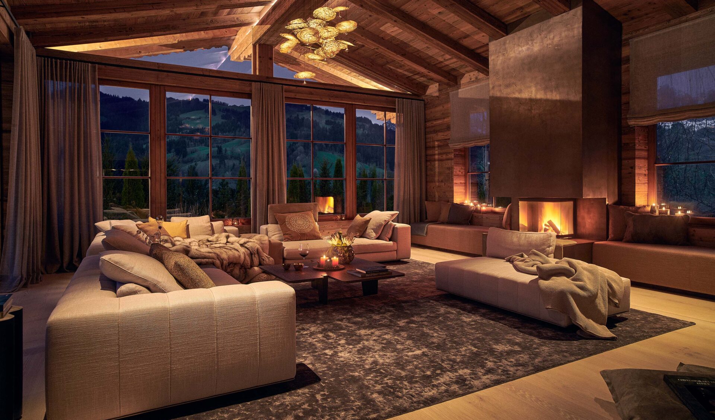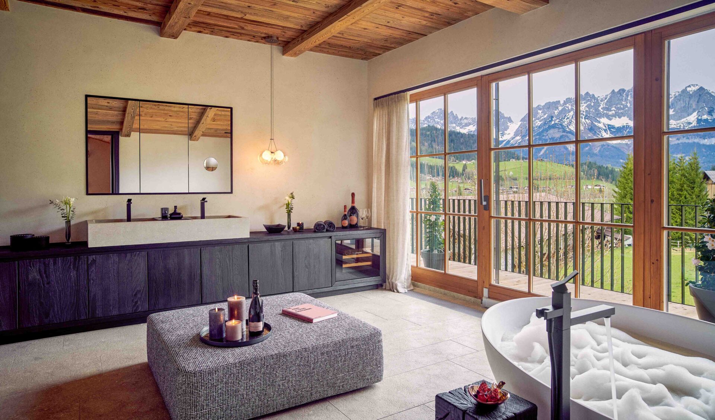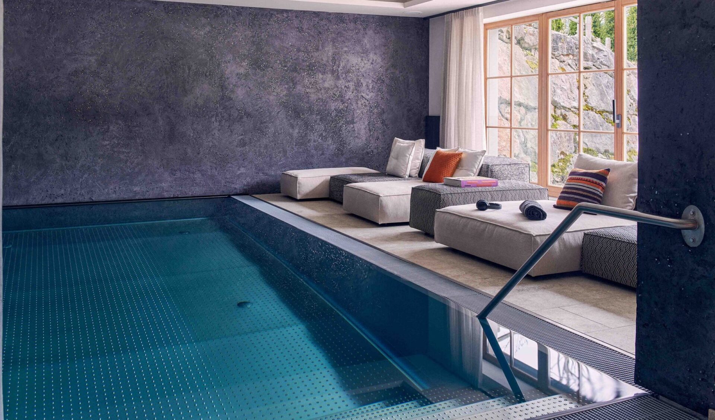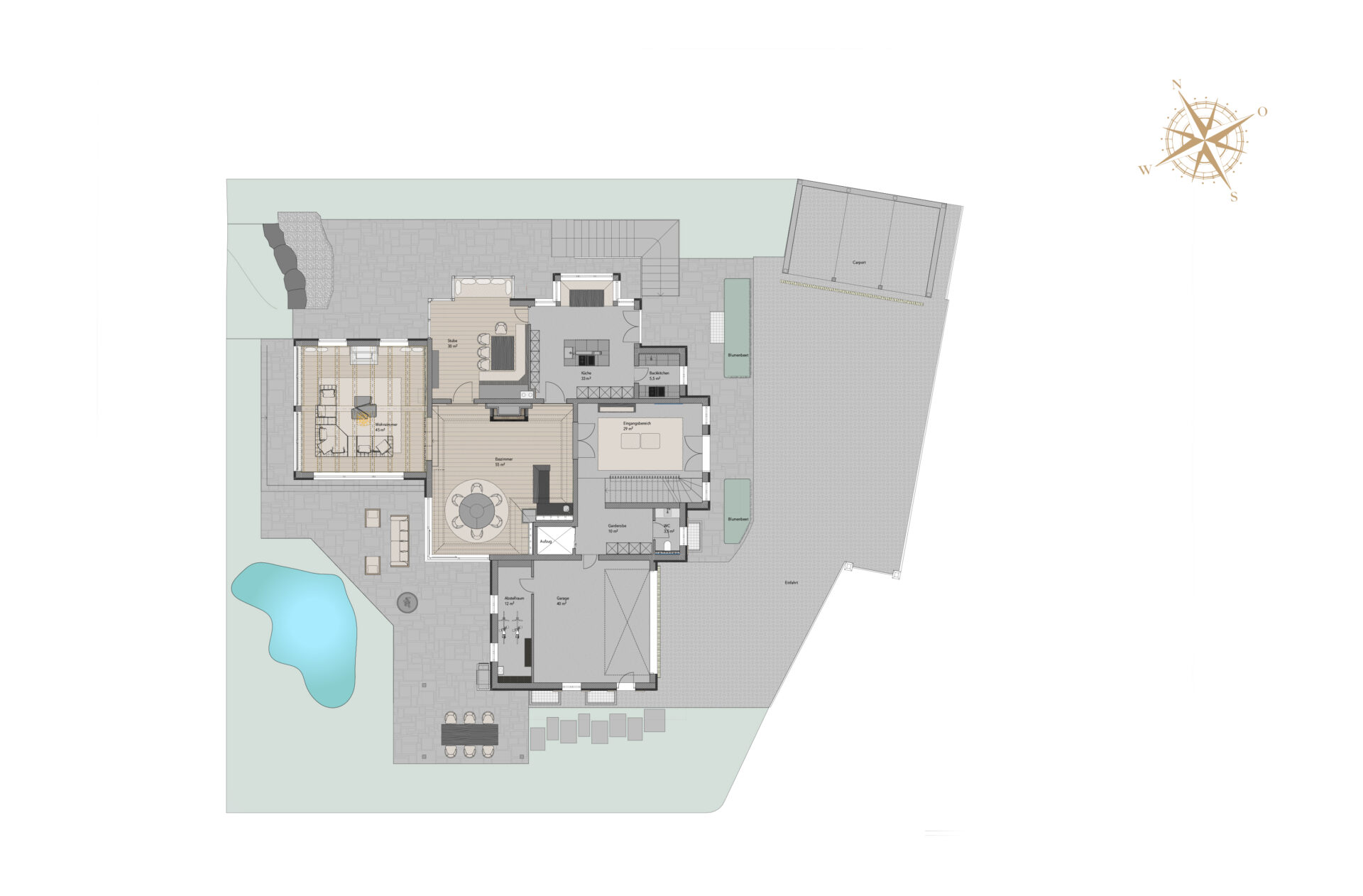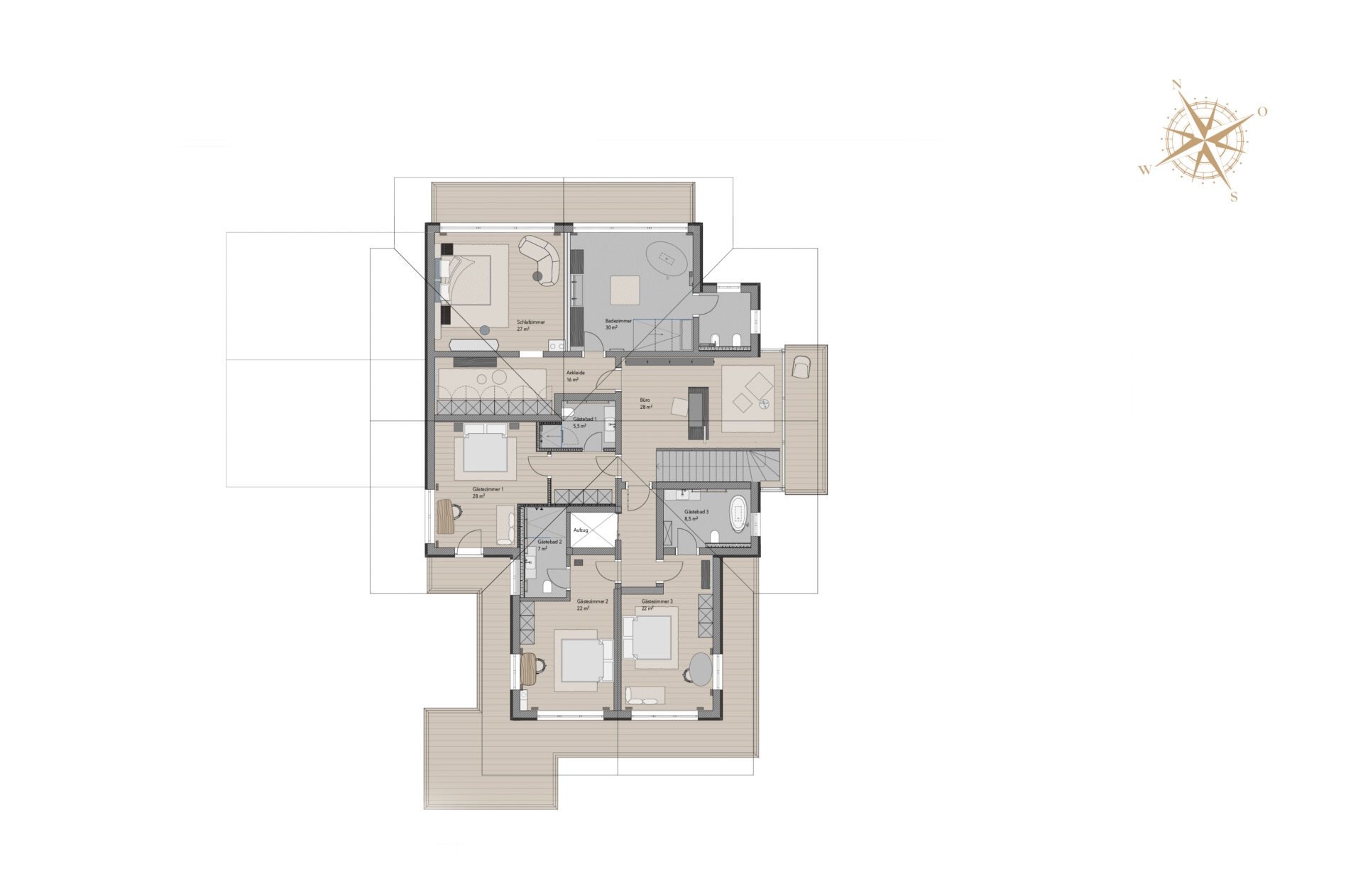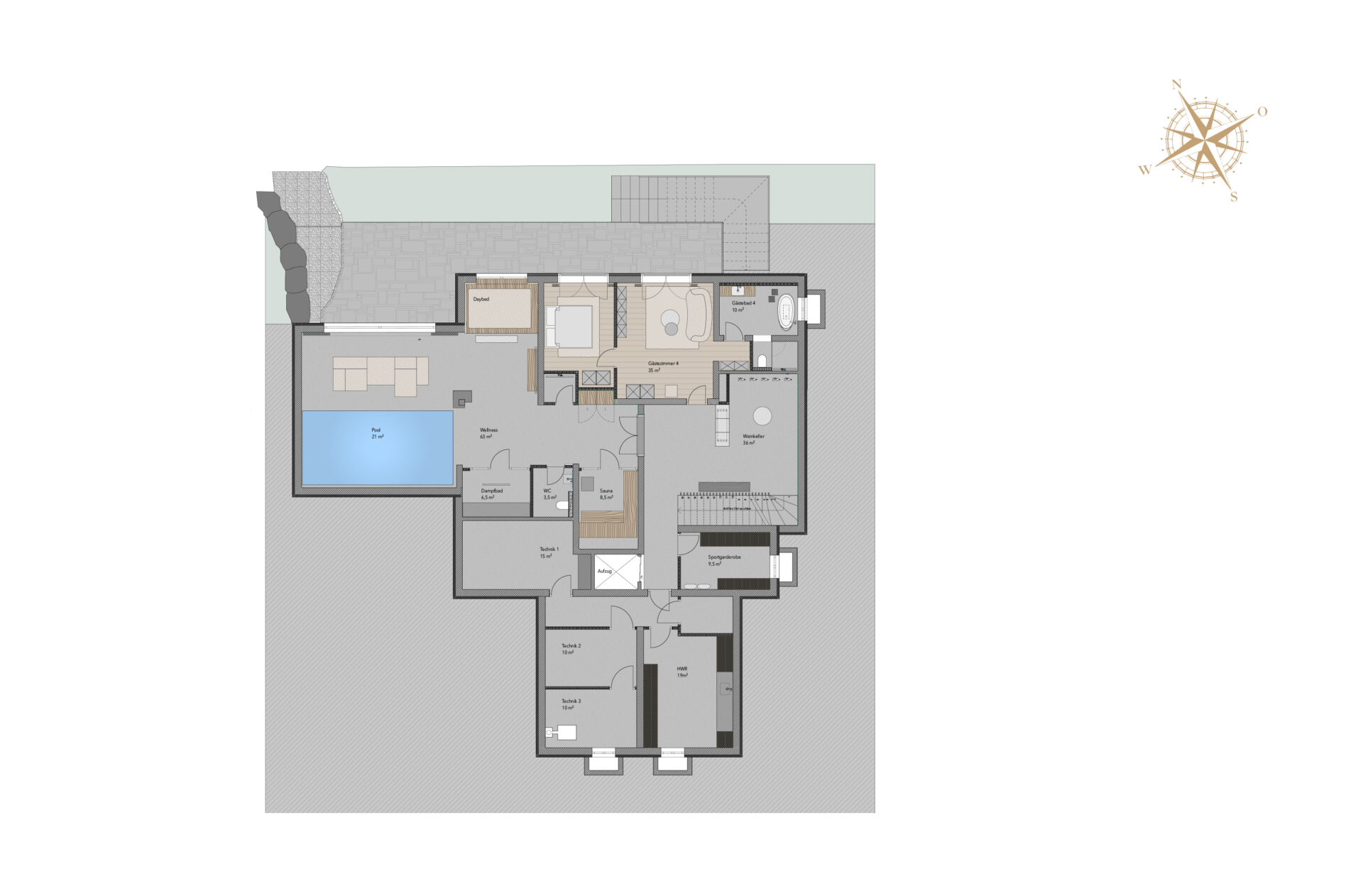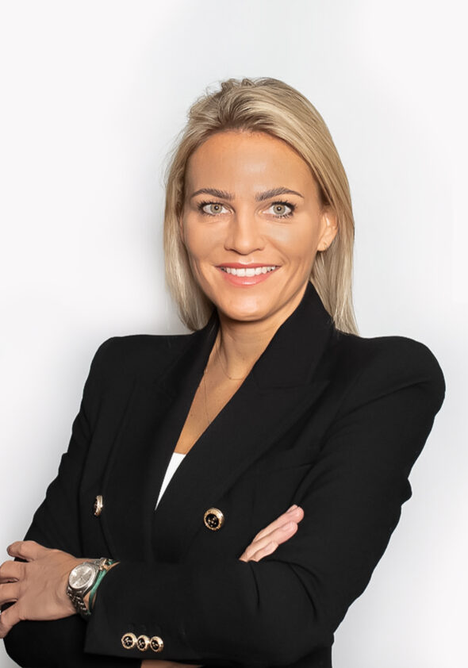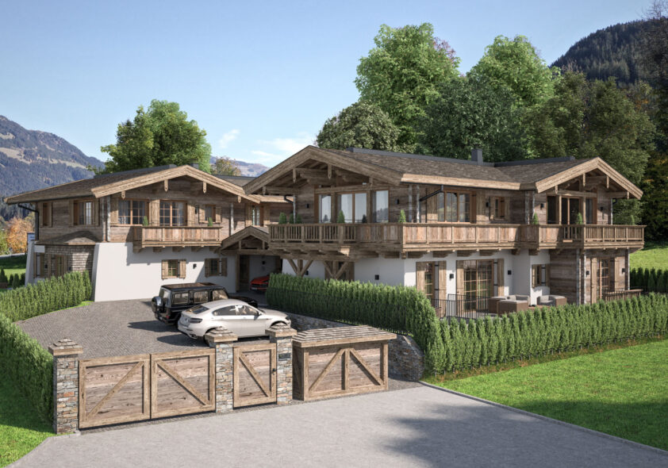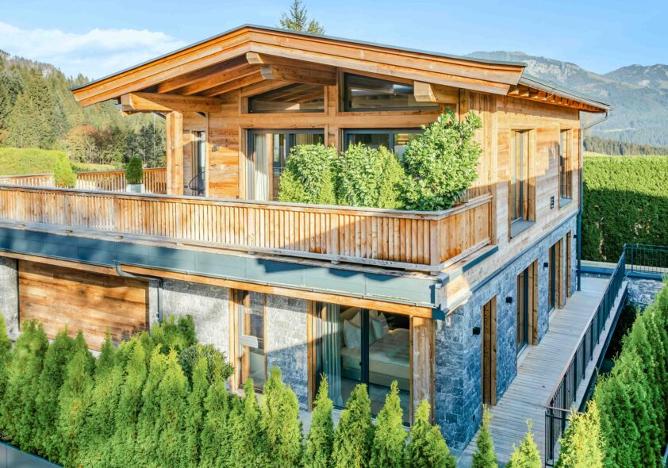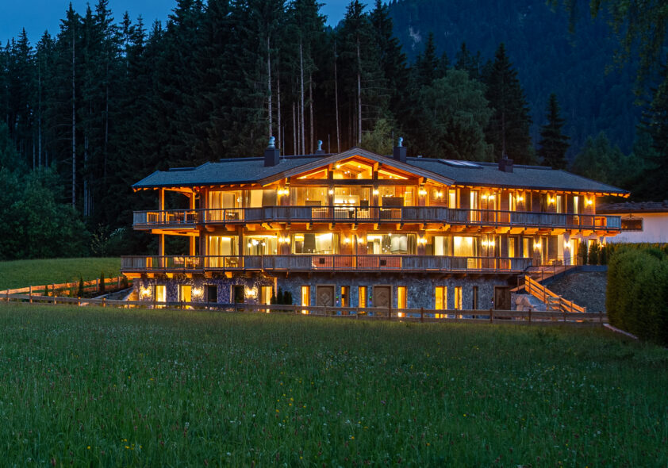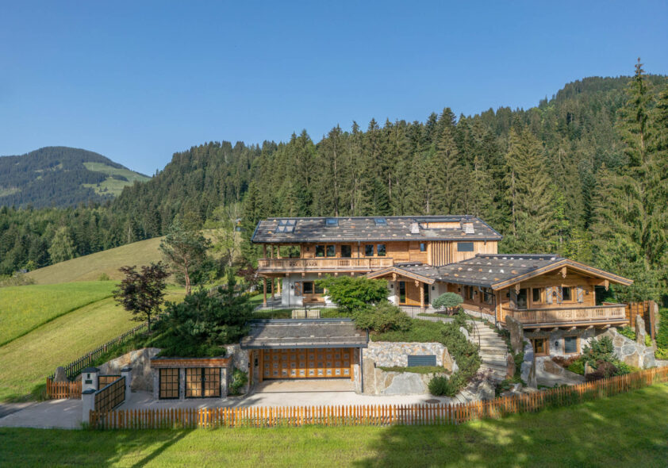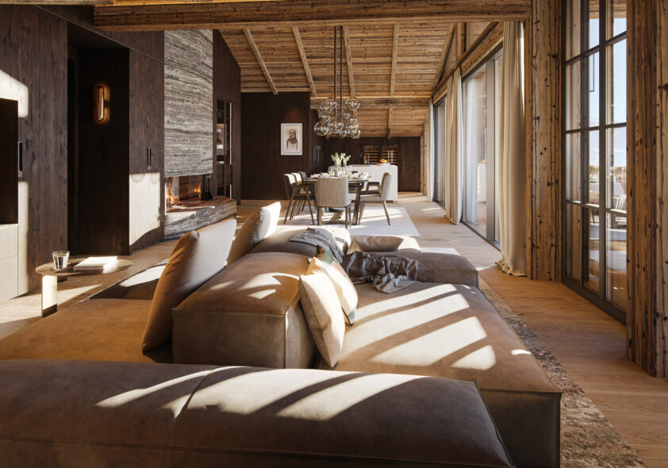EXCELLENT COUNTRY
ESTATE "WILDER KAISER"
This imposing country house is idyllically situated in the middle of a beautiful garden with a lily pond and offers breathtaking views of the majestic Wilder Kaiser. The traditional Tyrolean style has been reinterpreted in an elegant and modern way, following the highest standards of quality and great attention to detail.
Natural materials and a harmonious overall design create an incomparable sense of well-being on three spacious floors. The cozy terrace with views of the Kaiser Mountains is a real highlight of this property.
-
Fantastic views of
the Wilder Kaiser -
Tranquil natural idyll
-
Garden with water lily pond
-
Wellness area with
indoor pool -
Indoor and outdoor fireplaces
-
E-mobility infrastructure
-
Sonos sound system
-
Intelligent home
control (BUS system) -
Wine bar
-
Exposed roof truss
Location
6370 Reith near Kitzbühel
The idyllic locality of Reith near Kitzbühel with its village-like character lies at the foot of the Wilder Kaiser and is only a few minutes away from the Kitzbühel Country Club and about 3 km away from the center of Kitzbühel. Its magnificent and tranquil location in the district of Kohlhofen, in the middle of the fantastic mountain world, with a view of the Kaiser Mountains, as well as its proximity to the golf course and Schwarzsee lake make this alpine chalet a special Eldorado for nature lovers and sports enthusiasts. Salzburg, Innsbruck and Munich airports can all be reached in less than 1.5 hours.


