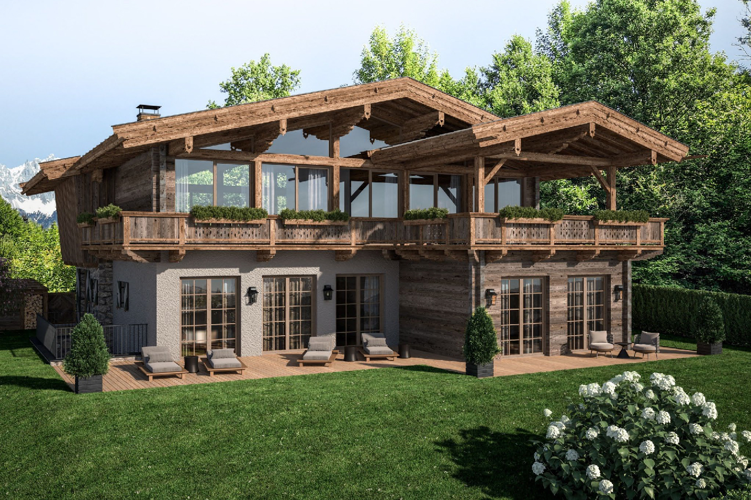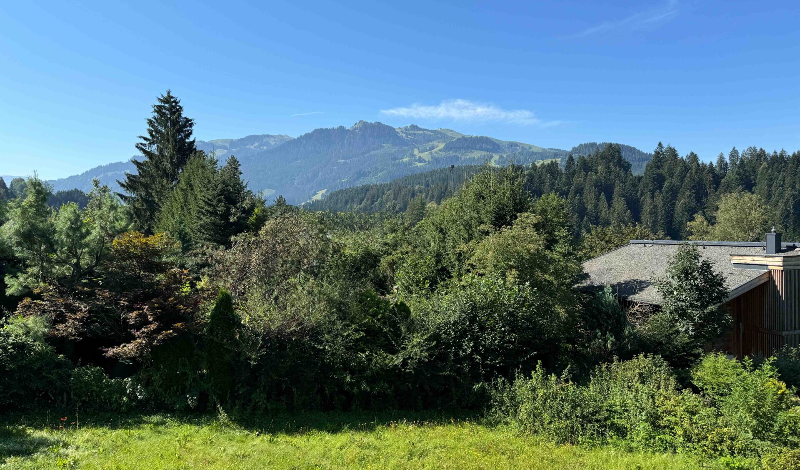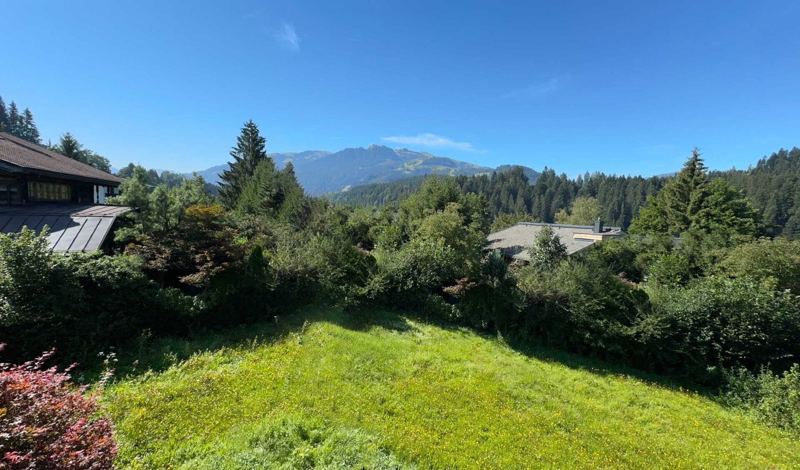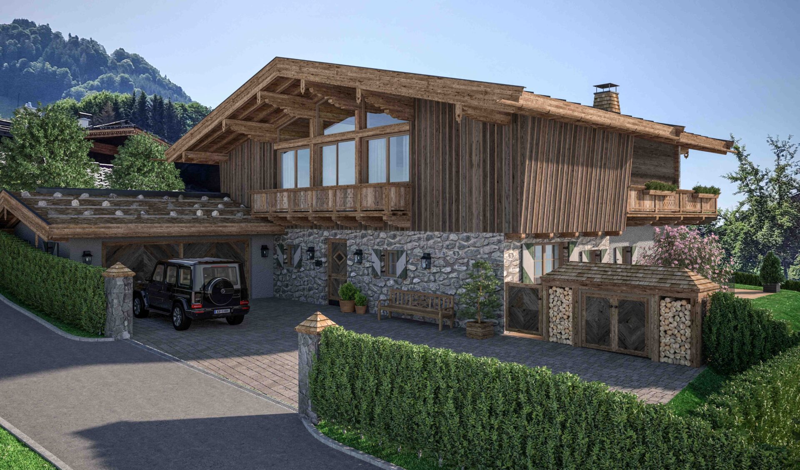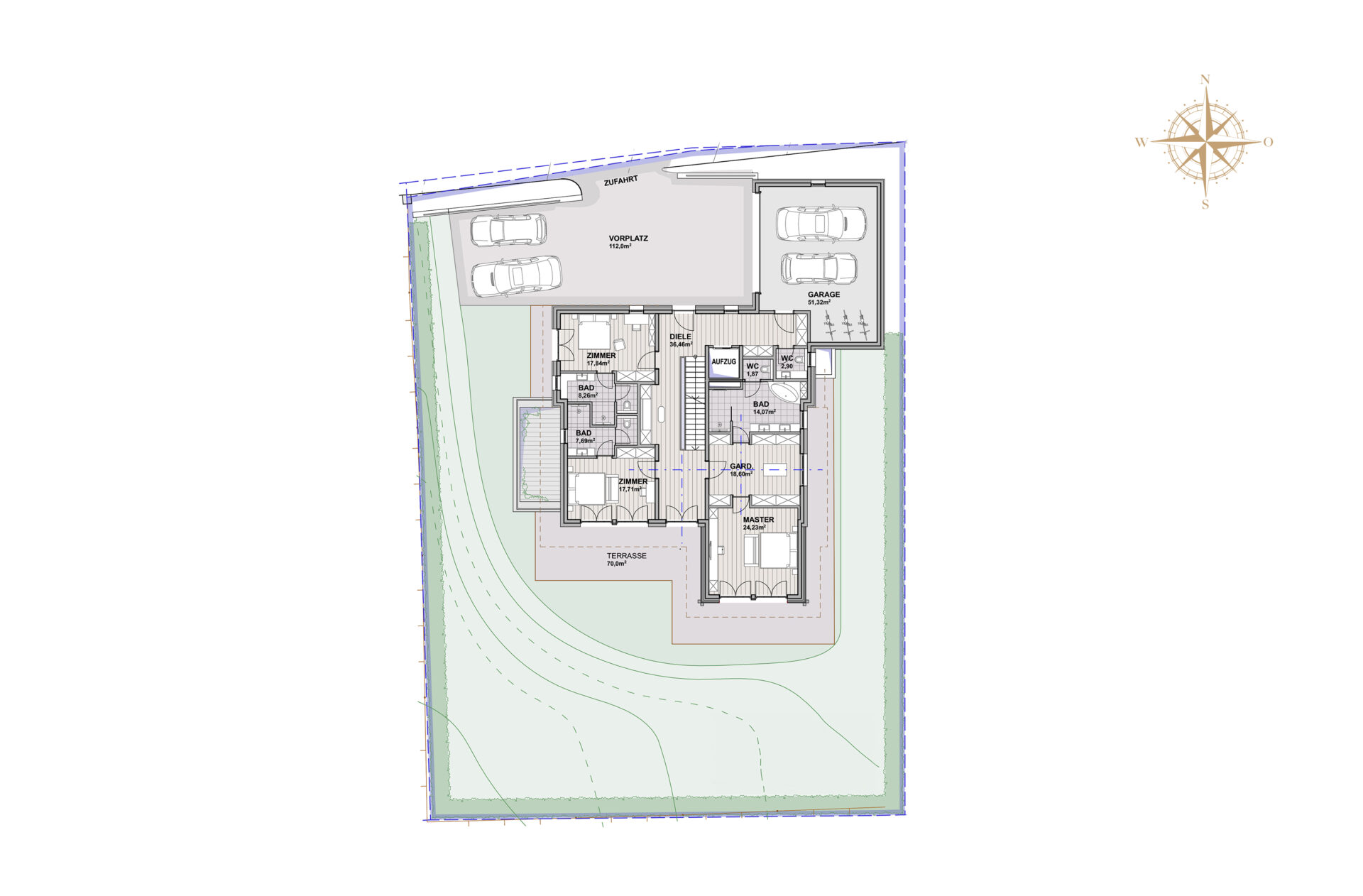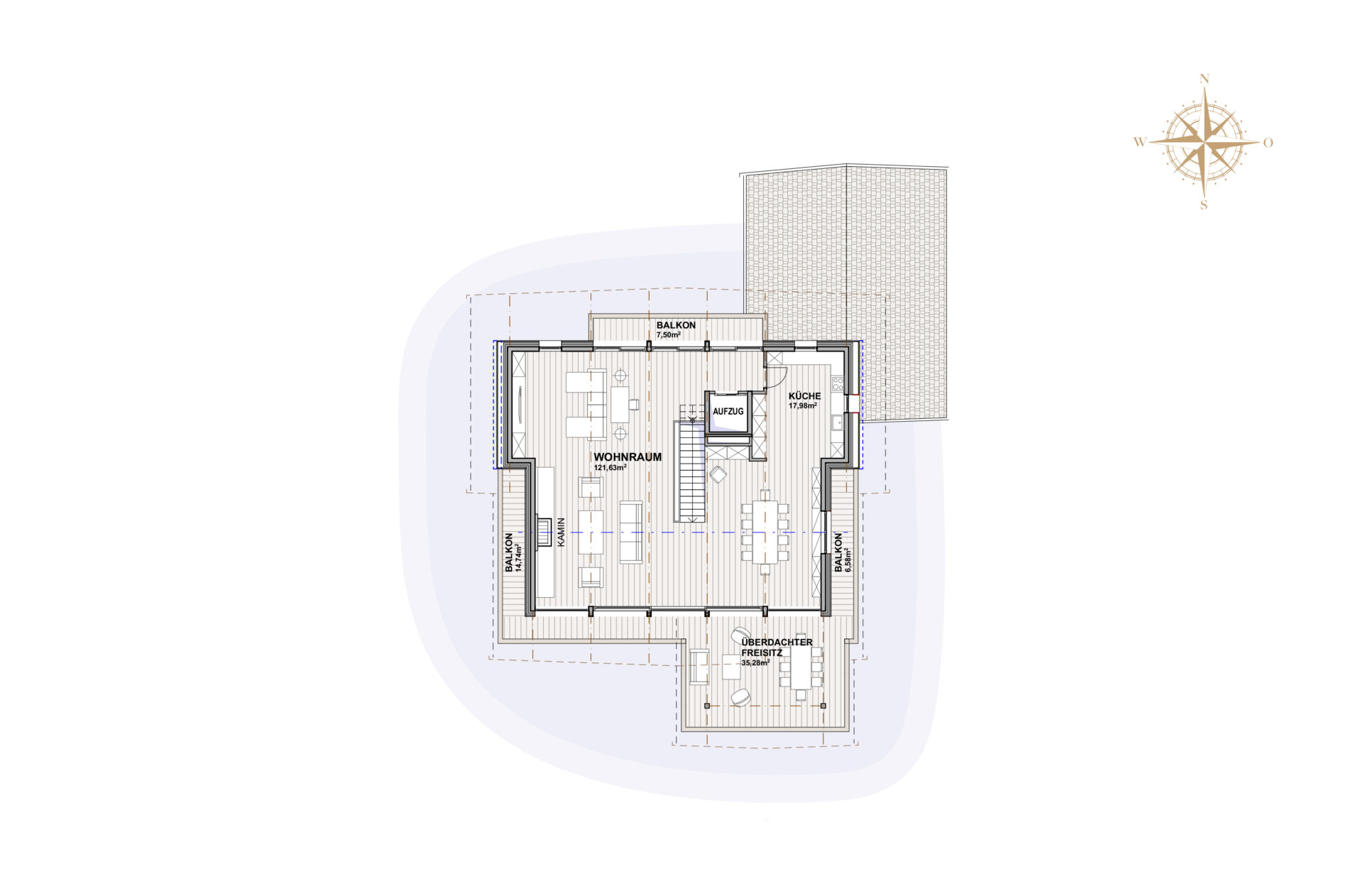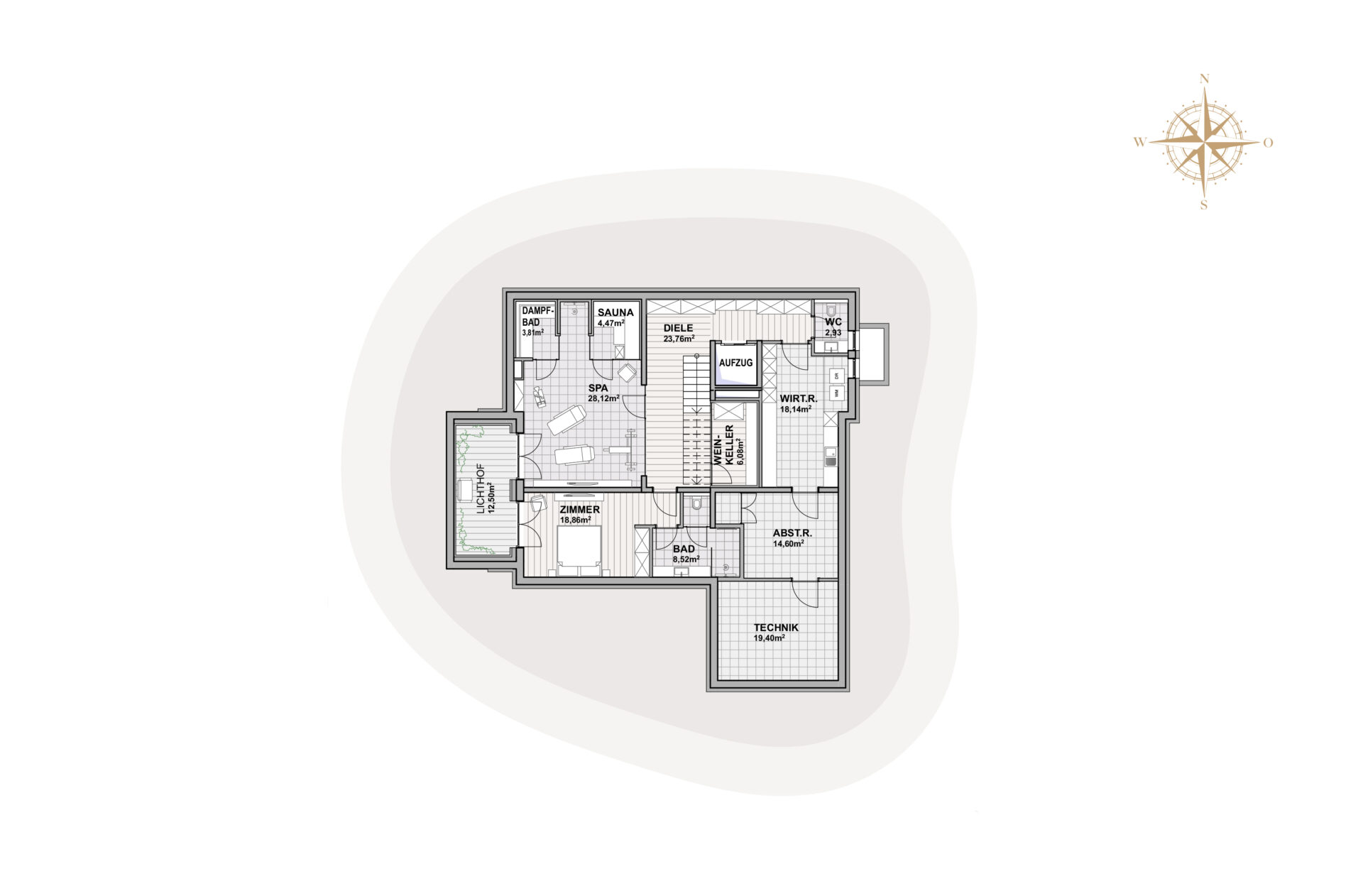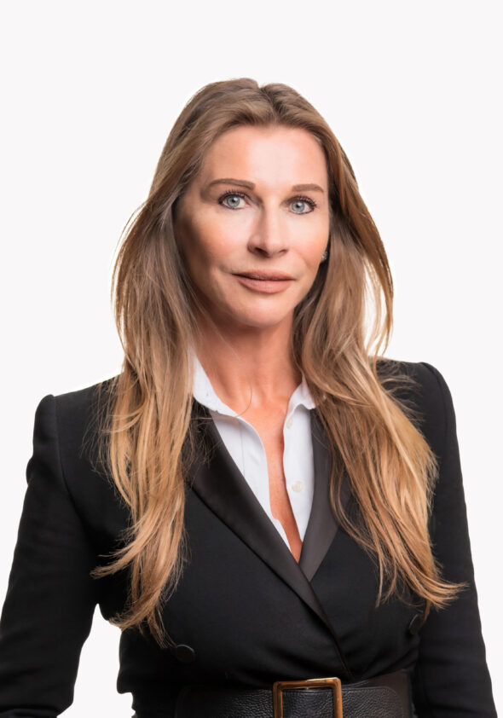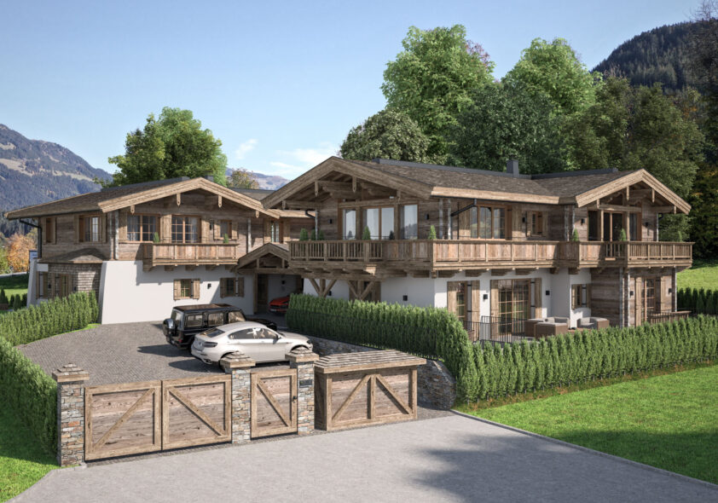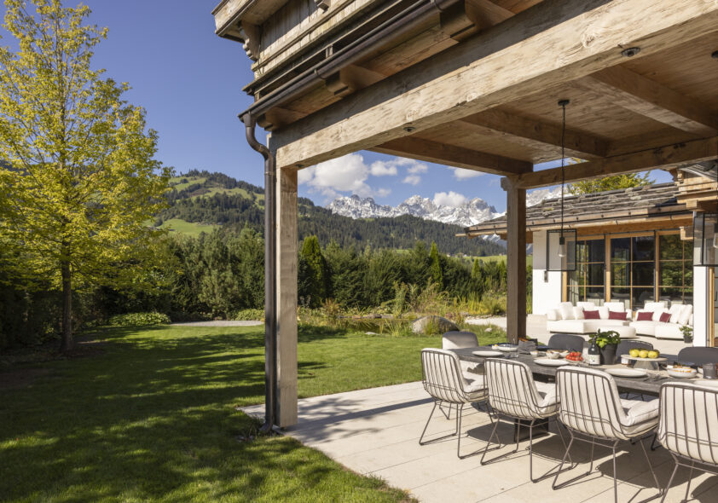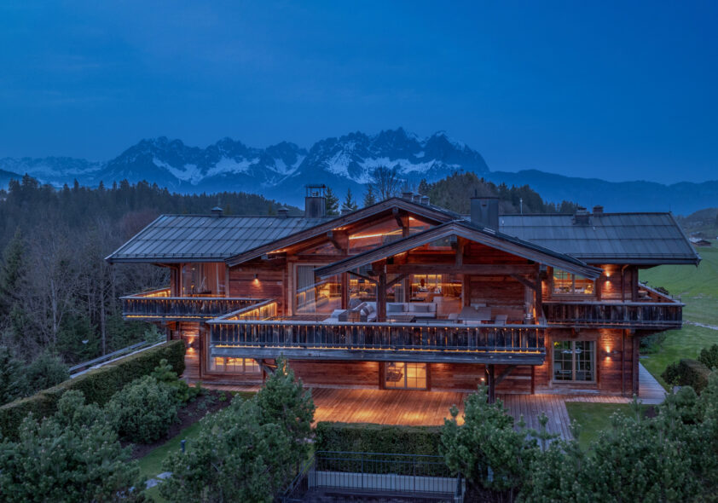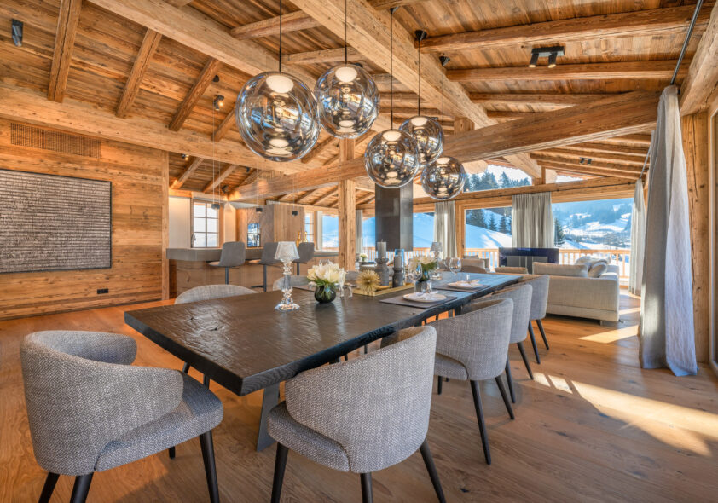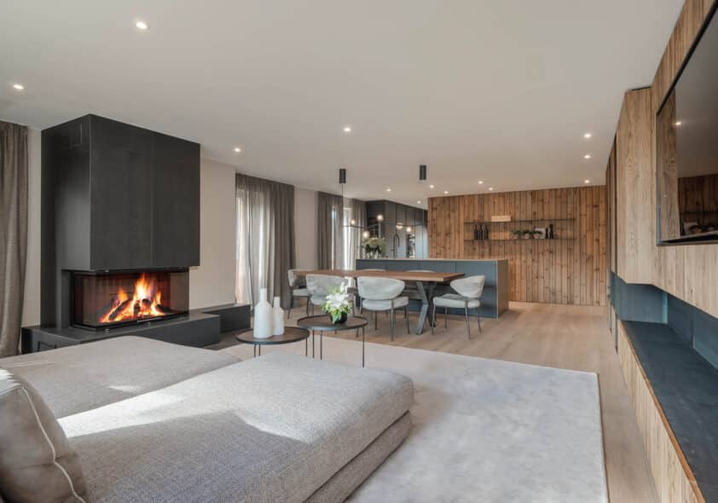PLOT WITH PLANNING PERMISSION
"CHALET WALSENBACH"
With its unmistakable, idyllic charm, this plot on Walsenbachweg offers an extraordinary retreat for nature lovers. The existing property, on which a chalet already approved by the Kitzbühel building authorities has been planned, benefits from a fantastic location with unobstructed views of the Kitzbüheler Horn, the Wilder Kaiser, and the Hahnenkamm.
The chalet itself has been designed with the utmost care and a clear focus on functionality and aesthetics. The well-thought-out floor plan creates a unique residential feel, while finest materials such as natural stone and reclaimed wood give the building a luxurious yet natural character, both inside and out.
-
Beautiful, tranquil,
and sunny location -
Fantastic panoramic views
-
Proximity to the
center of Kitzbühel
-
Proximity to hiking
and cycling trails -
Upscale neighborhood
-
Planning permission
already granted
Location
6370 Kitzbühel
The sunny, south-facing 1,002 m2 property is located in a quiet, villa-lined area in the district of Vordergrub/Römerweg. Beautiful hiking and cycling trails are in the immediate vicinity. The “Hornbahn” cable car is also within easy reach and will take you to a hiking paradise in summer or a ski eldorado in winter. The center of Kitzbühel is within walking distance from the property and can also be easily reached by bike along the Kitzbüheler Ache river or via the romantic Römerweg trail.


