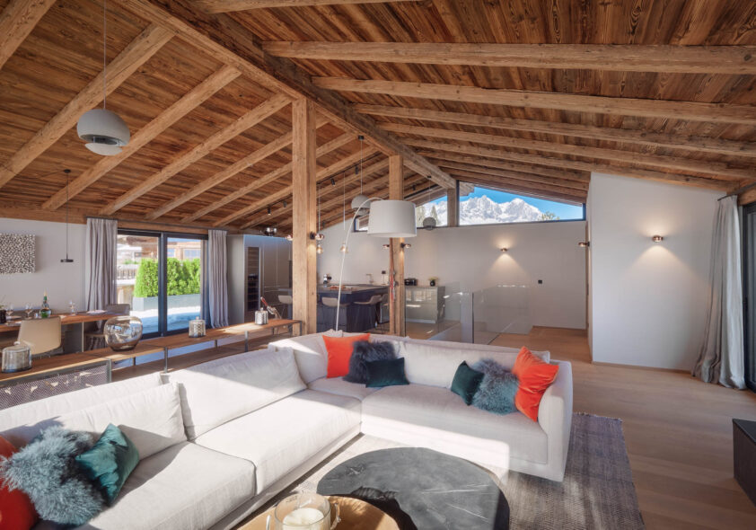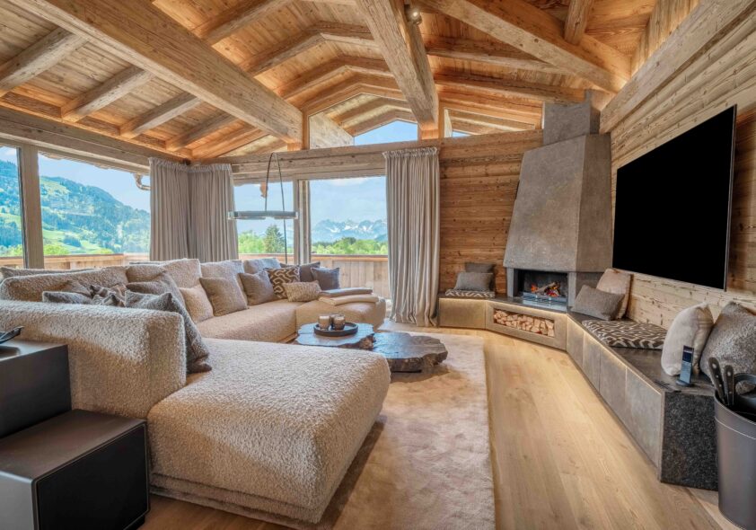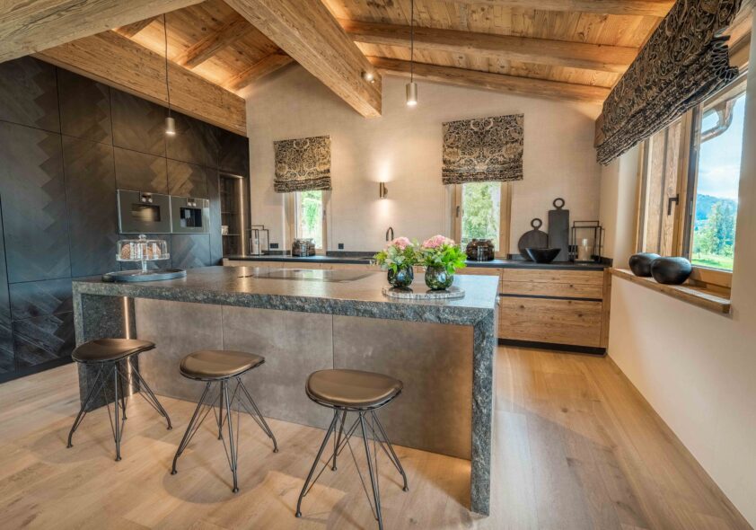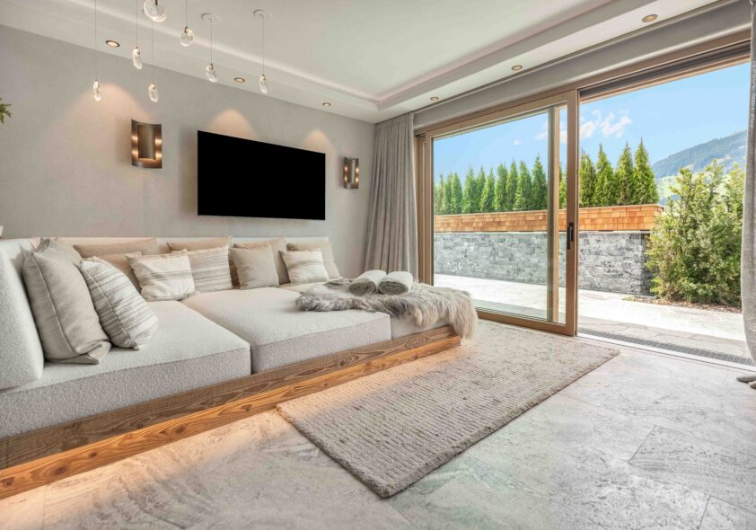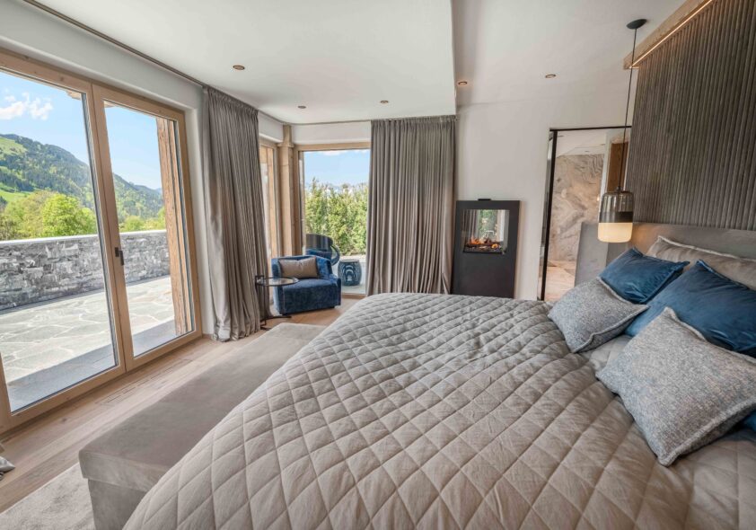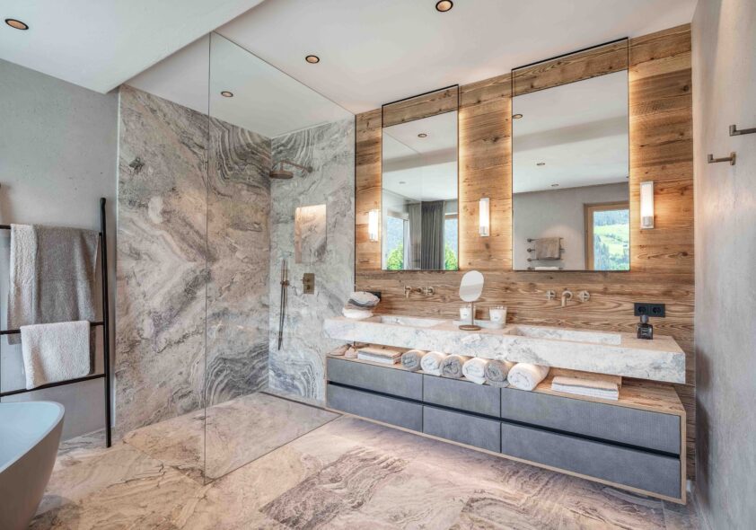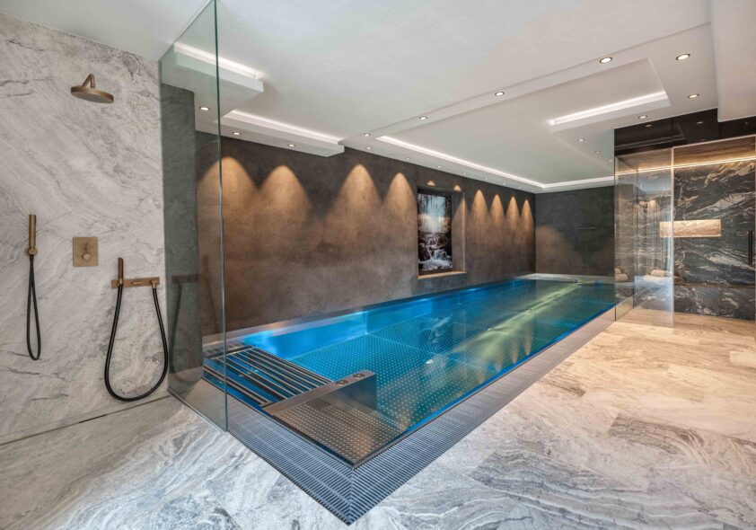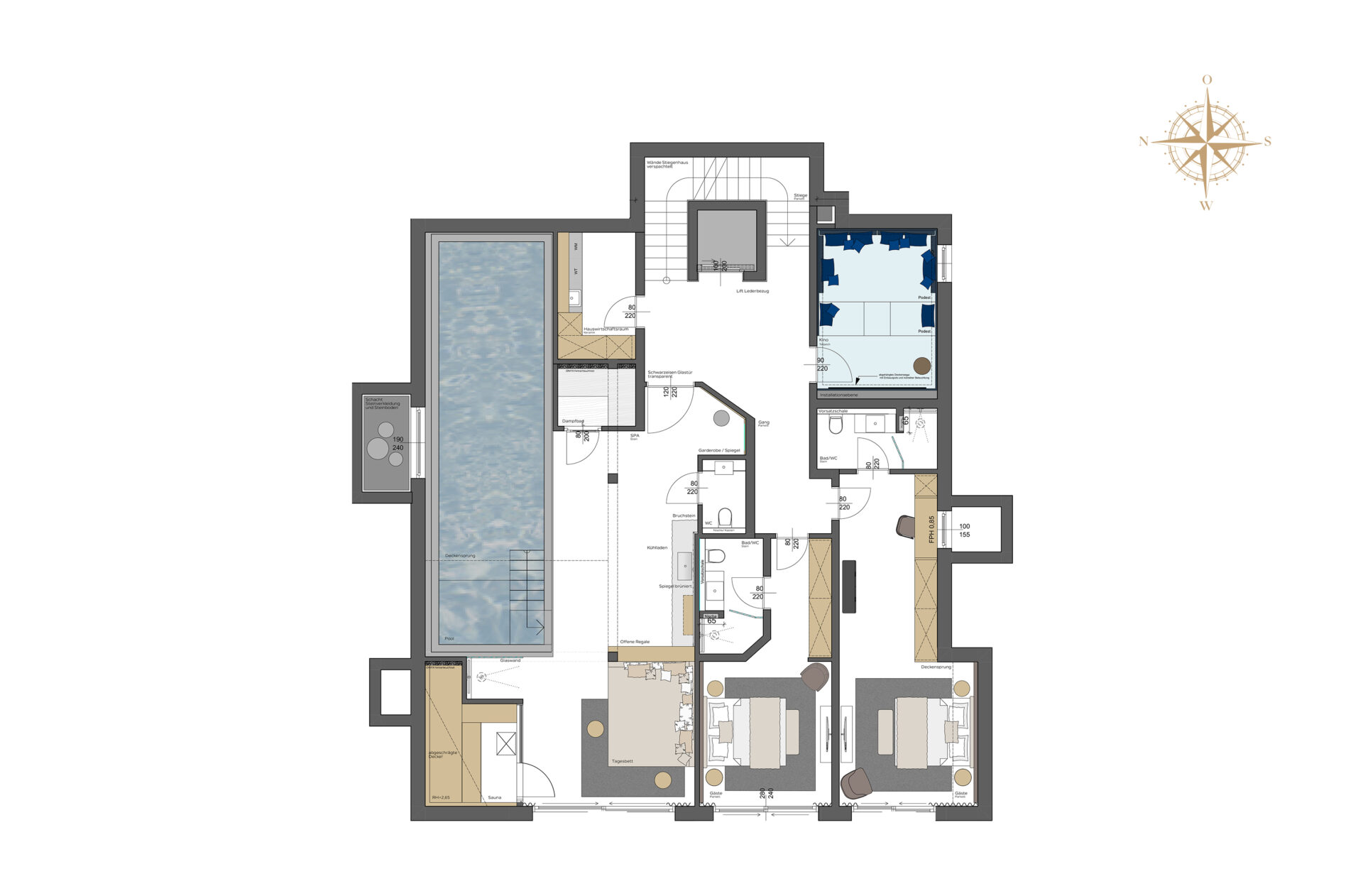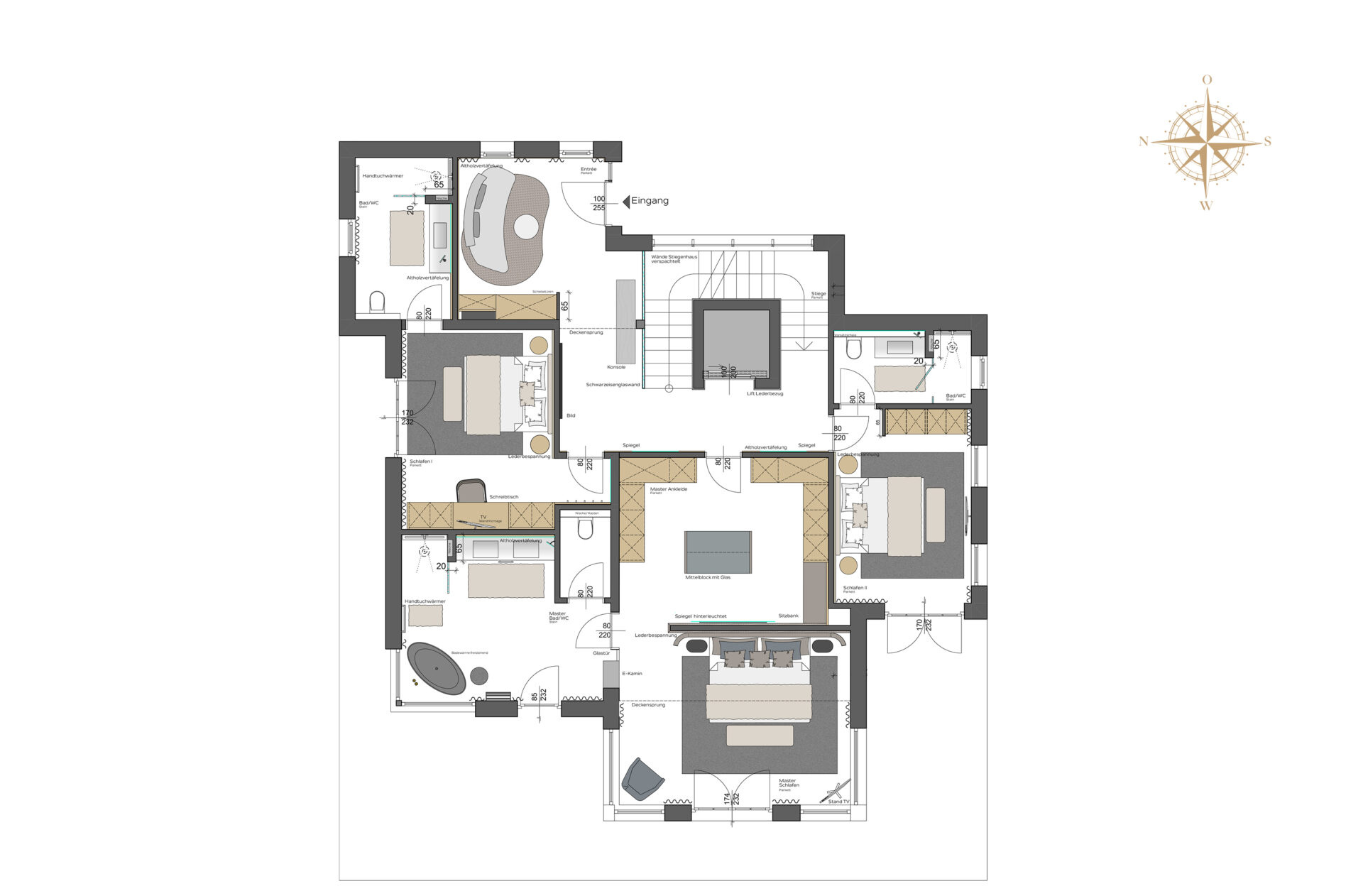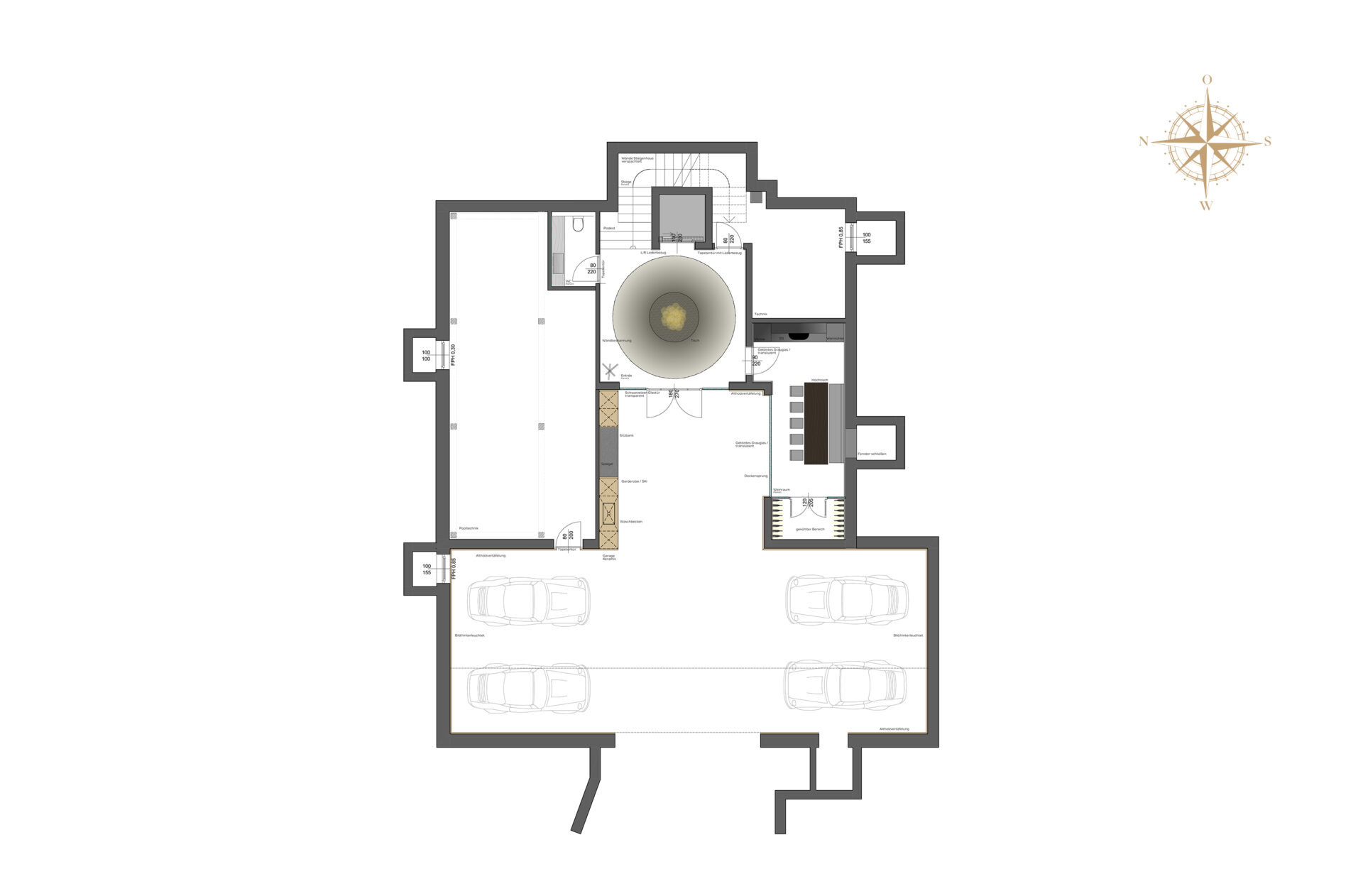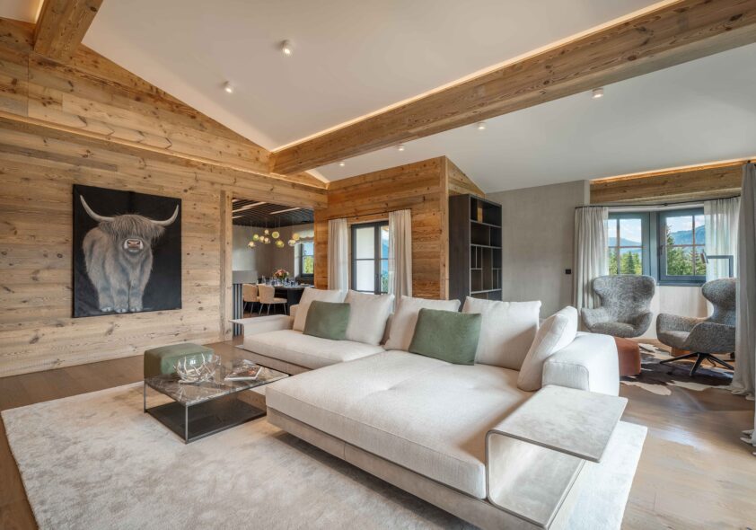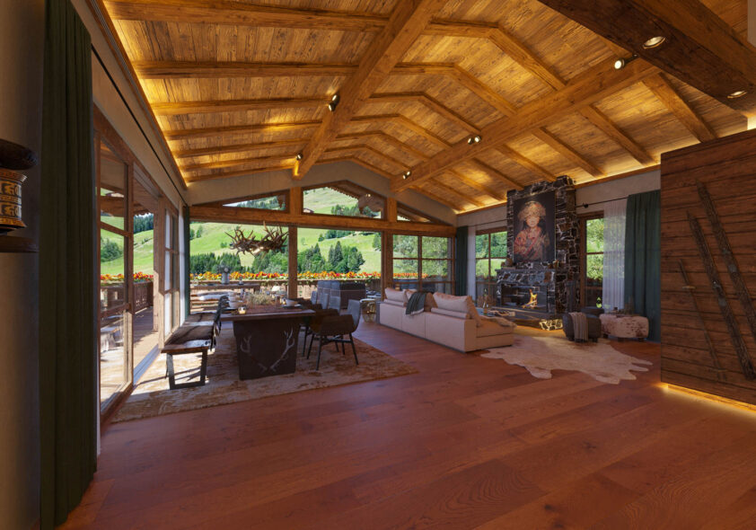Living at the highest level
The elegant furnishings - characterized by understated luxury in a combination of traditional and modern elements with exclusive interiors and high-quality natural stone - make up the unique charm of this extraordinary dream property. The chalet offers ample space on four levels and is packed with every comfort and luxury imaginable. One can sense that this chalet was carefully planned to perfection.
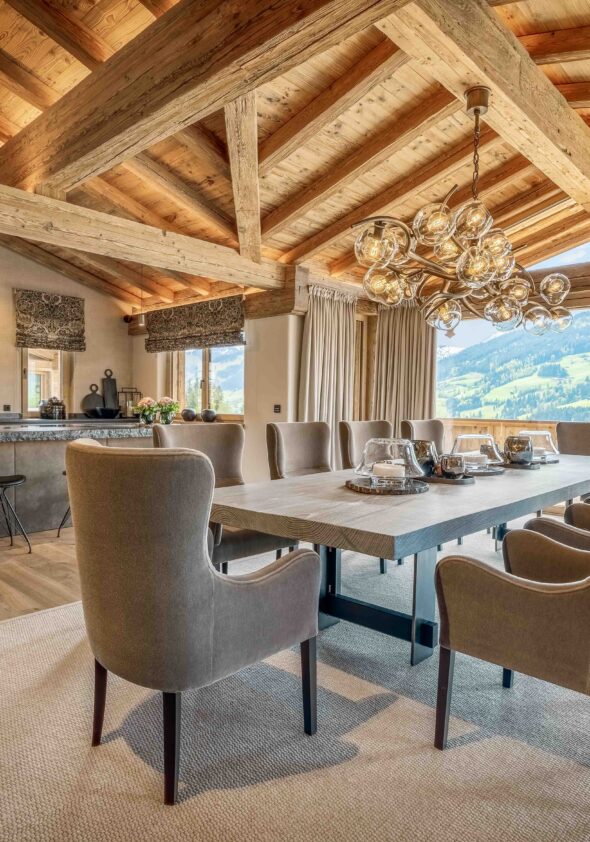
Highlights
The incredibly cozy covered outdoor area with a round dining table and lounge area is a true highlight of this level and creates an exceptional atmosphere.
-
Breathtaking mountain views
-
Premium location with sun and tranquillity
-
Impressive terrace areas
-
Very luxurious interior
-
State-of-the-art high-end technology
-
Spa area with indoor pool
Location 6371 Aurach bei Kitzbühel
This very prestigious chalet with its unique, outstanding hillside location and very exclusive neighborhood will surely impress you. Aurach is an idyllic hamlet with a village church and traditional restaurants. The 18-hole Eichenheim golf course is very close by, and the ski areas on the Hahnenkamm and in Jochberg with the Wagstättbahn cable car are just a few minutes' drive away. The Aurach wildlife park is also in the immediate vicinity. Cross-country ski trails and numerous walking and hiking paths run through the valley.Floor Plan &
Object Details
Object Details
Purchase Price on request
Request Exposé
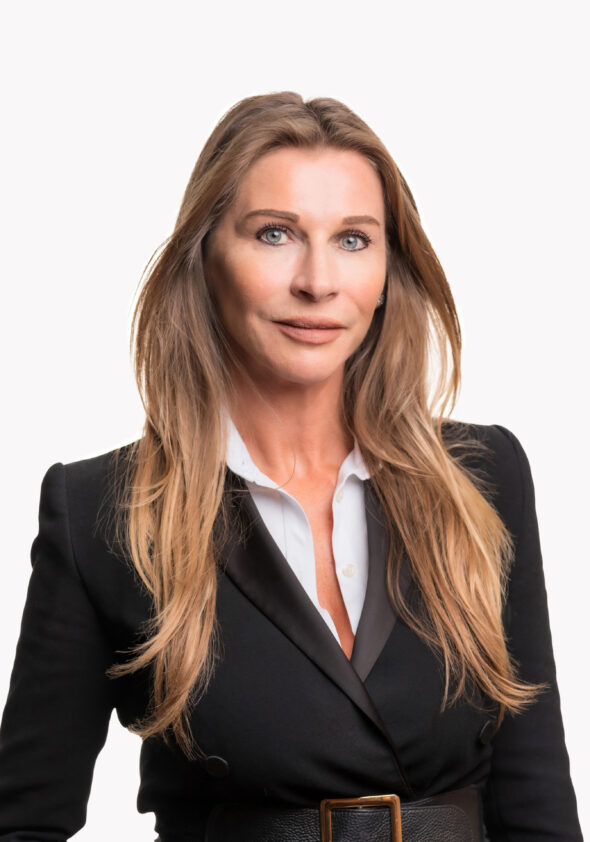
Properties for sale
The mission of LIVING DELUXE Real Estate is to bring quality, exclusivity and luxury to the world. With our outstanding properties, we inspire people with high aspirations to live in an incomparable home.
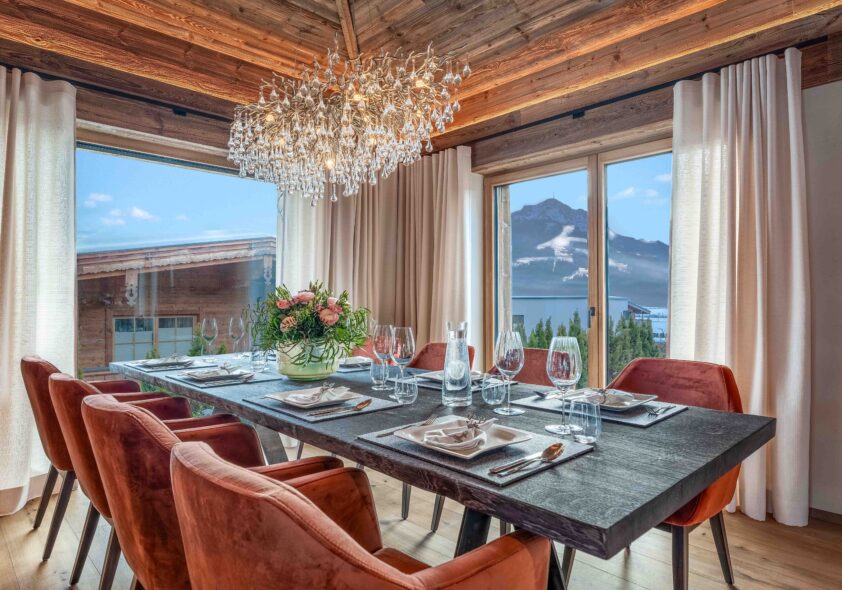
Light-flooded chalet “Mountain View”
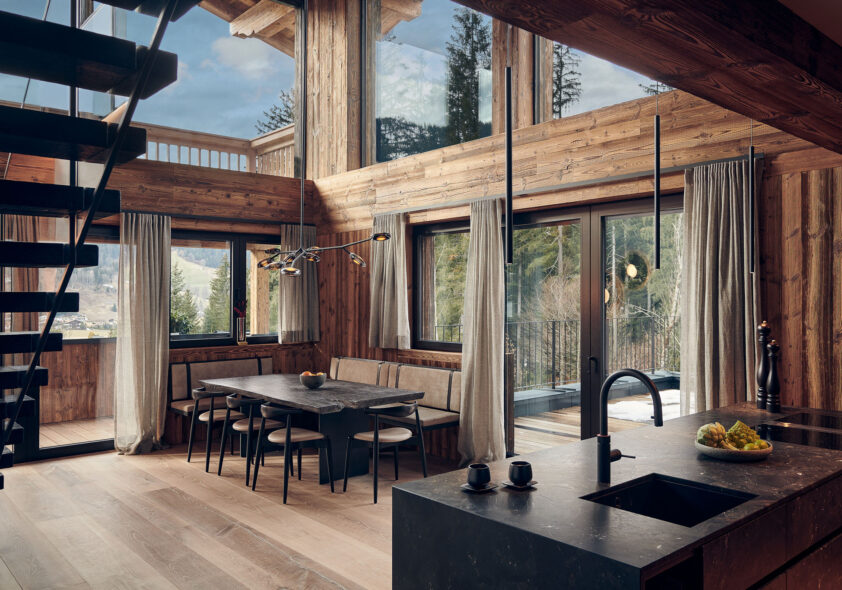
“Gams Lodge” – Chalet in a tranquil location on the edge of the forest
