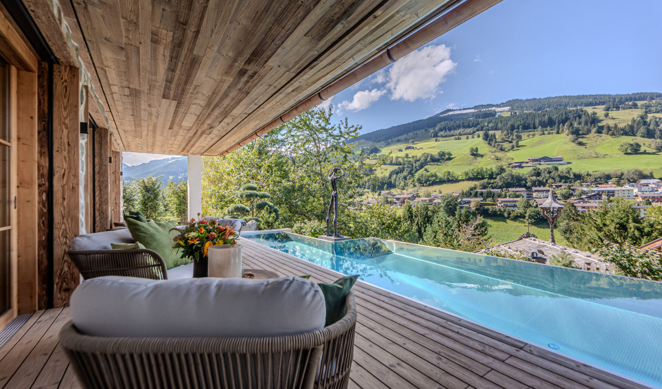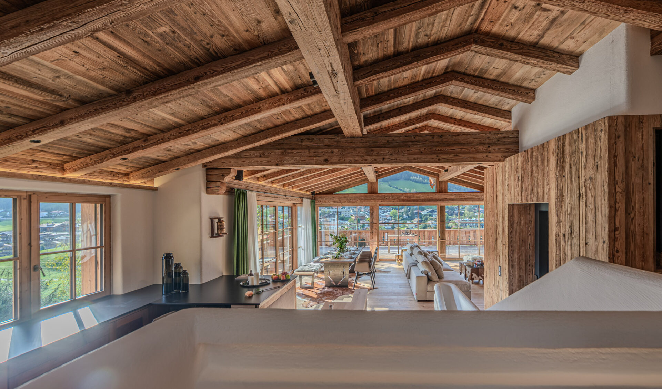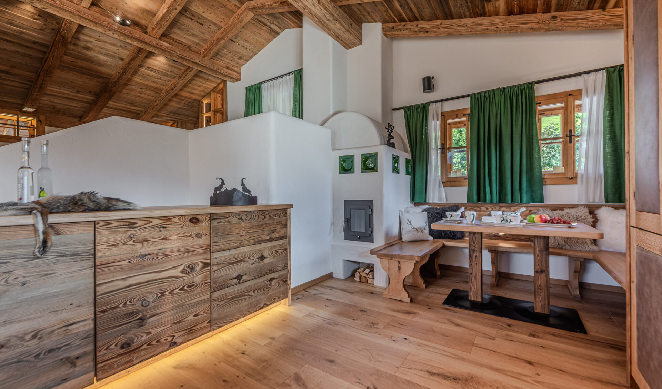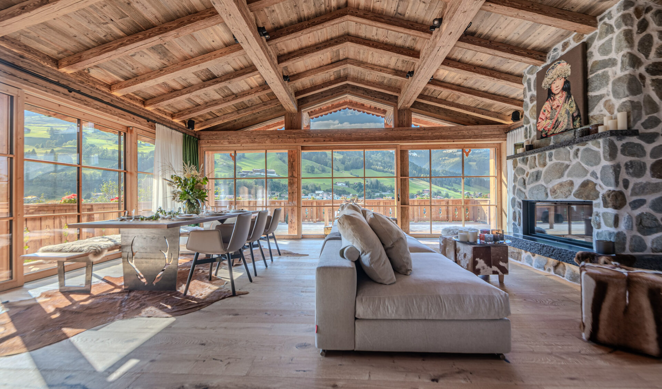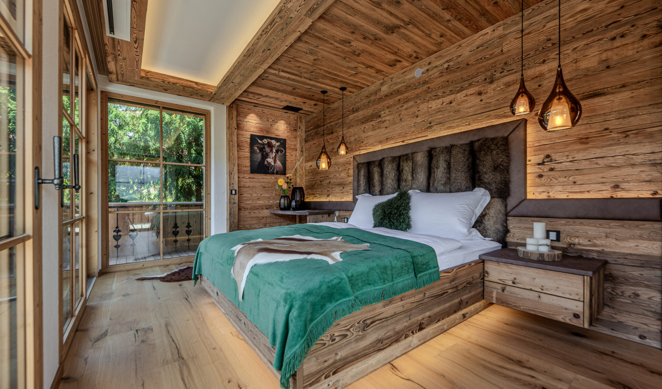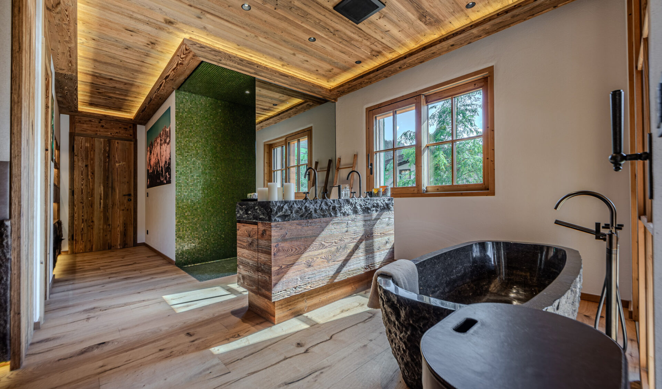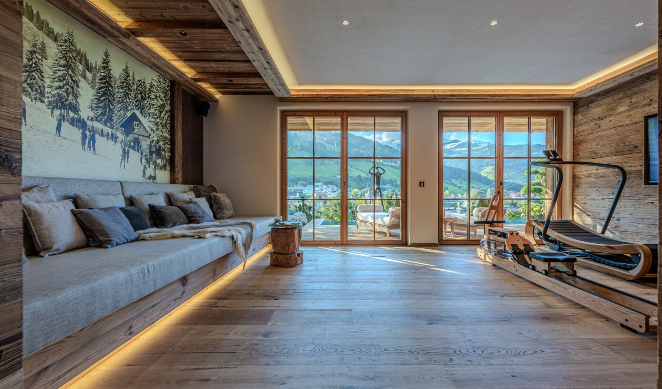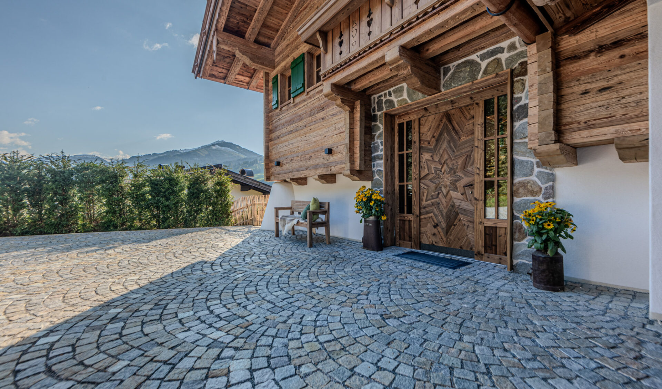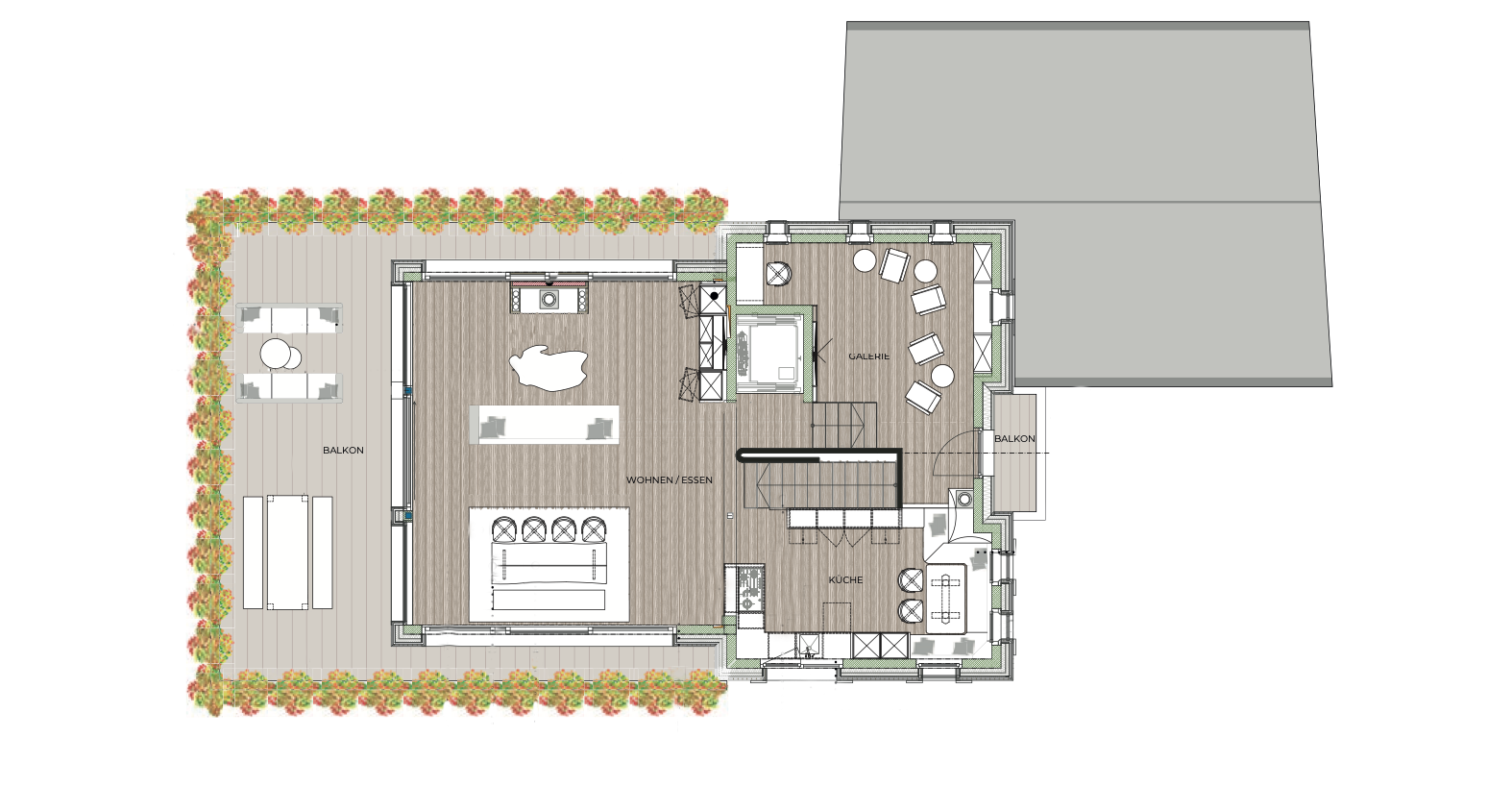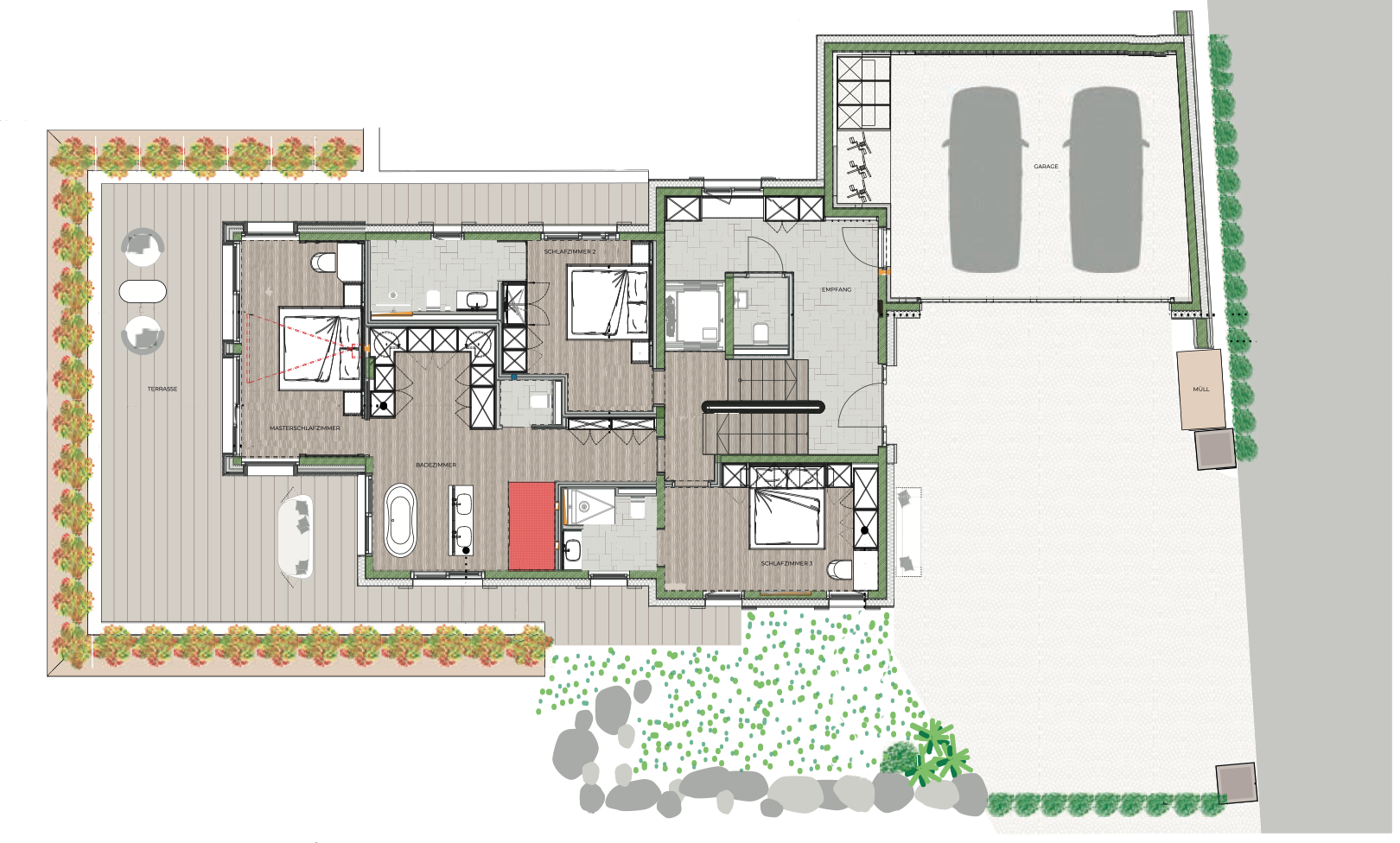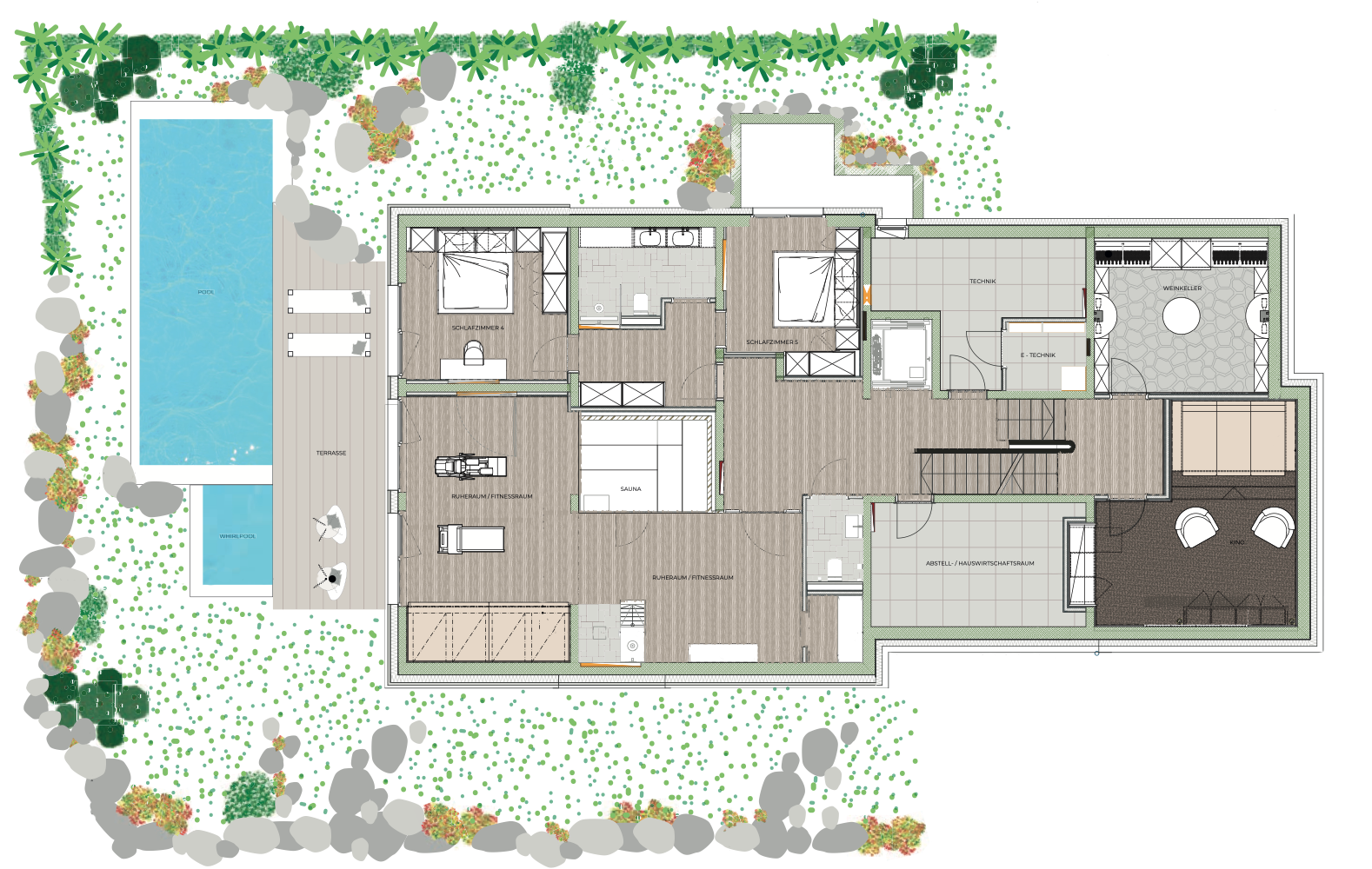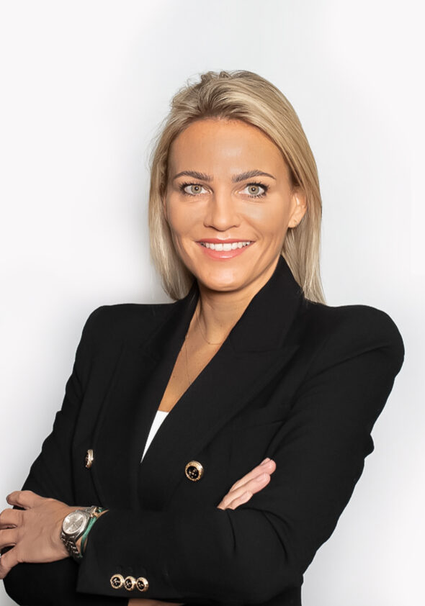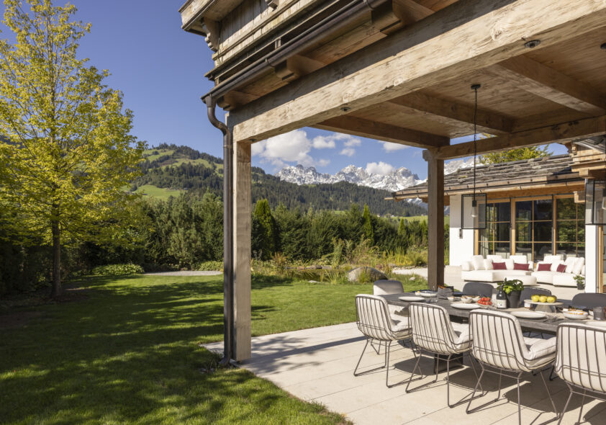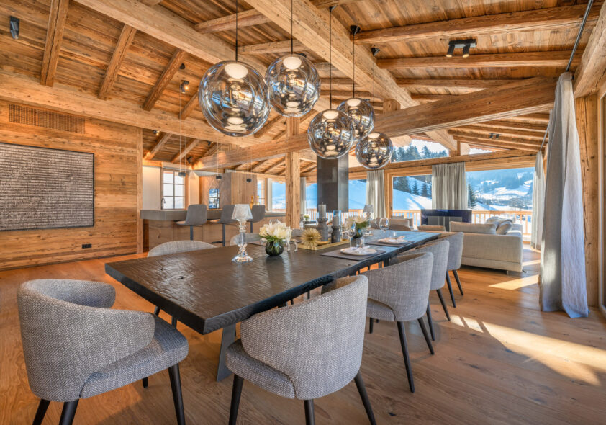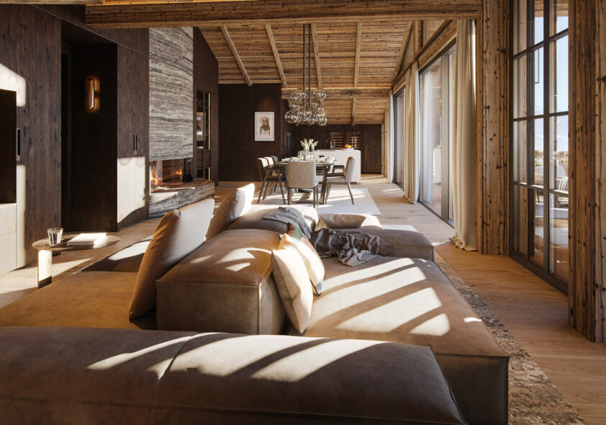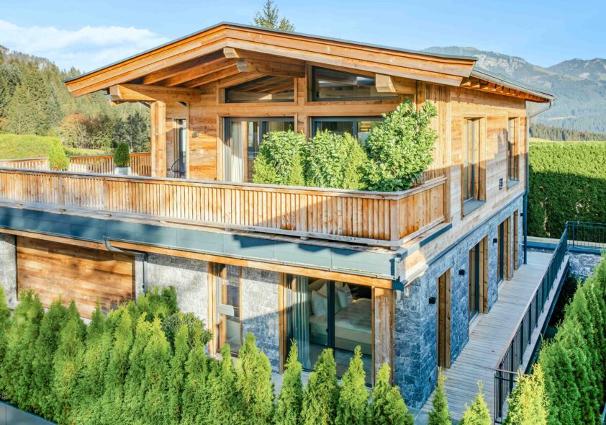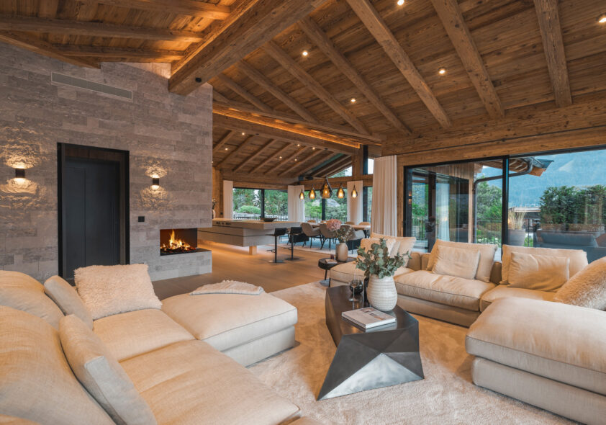HIGH-END LUXURY CHALET WITH BREATHTAKING PANORAMIC VIEWS
This beautiful luxury chalet sits on a sunny slope in Jochberg and boasts fantastic panoramic views of the Wilder Kaiser and Großvenediger mountains. State-of-the-art technology and high-quality alpine-style furnishings give the property its incomparable charm.
In addition to numerous lovely details, the chalet's use of local materials such as reclaimed wood, natural stone, and iron creates a warm and exclusive atmosphere. High-quality amenities and a sophisticated architecture make this chalet a unique retreat in the middle of the Kitzbühel Alps.
-
Quiet and sunny location with
fantastic views of the mountains -
Heated outdoor pool
-
Balcony/terrace access
from every room -
Traditional parlor
-
Wine room with bar
in natural stone -
3 high-quality e-bikes including
charging and hanging stations -
Short distance to the
“Wagstätt” ski lift –
Jochberg ski area -
Traditional architecture combined
with cutting-edge technology
Location
6373 Jochberg
This luxury chalet is idyllically and sunny located on the southern outskirts of Jochberg. Surrounded by meadows and forests, this property offers fantastic panoramic views of the Wilder Kaiser as well as the Südberge mountains all the way to the Großvenediger and into the expansive valley. Jochberg offers numerous restaurants and cafés, but the area is also a true Eldorado for active people: whether hiking, cycling, golfing and swimming in summer or ice skating and curling, cross country skiing, ski touring or skiing in winter. The skiing area of the Kitzbühel Alps, which has received several awards worldwide, can also be reached by car in only a few minutes. Entry to the the ski area of Kitzbühel is also possible via the close-by Wagstättbahn. The center of Kitzbühel with its exclusive boutiques, excellent restaurants and bars/cafés is about 15 minutes away by car. Due to their convenient connection to the airports of Munich, Salzburg and Innsbruck, Kitzbühel and the mountain village of Jochberg are both easily accessible.


