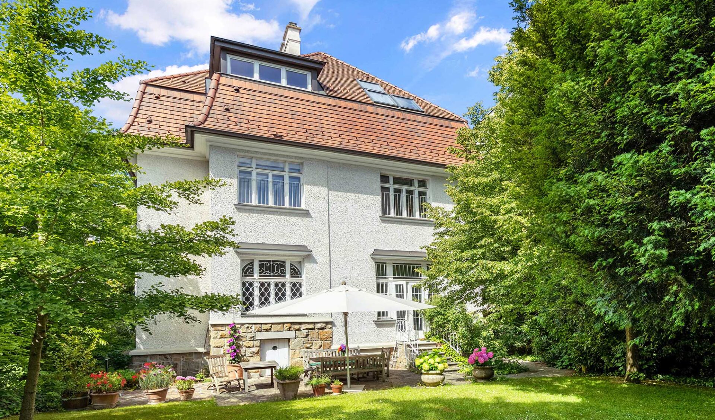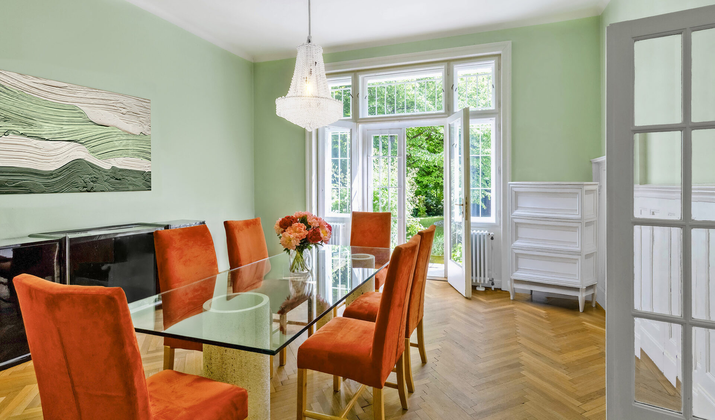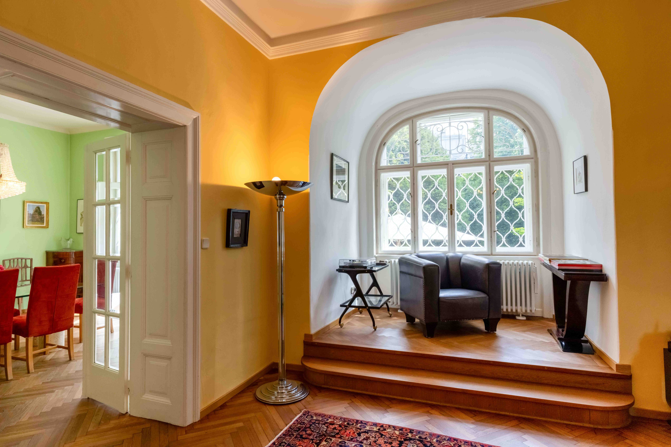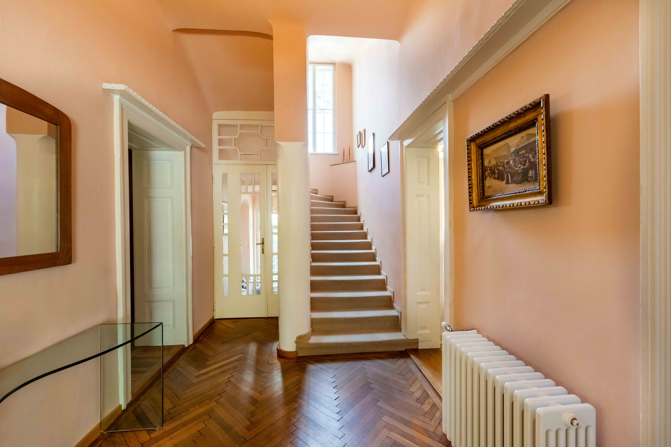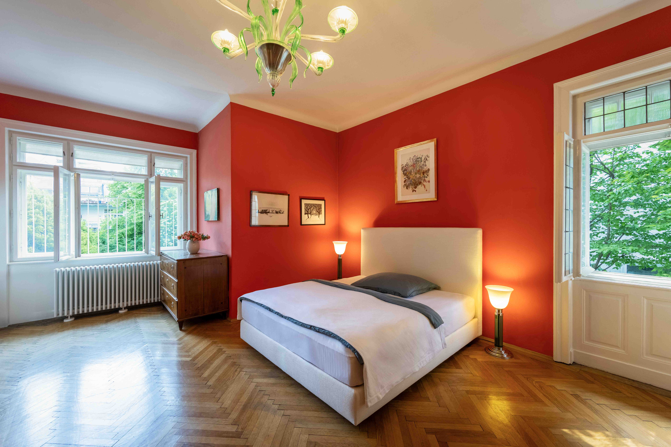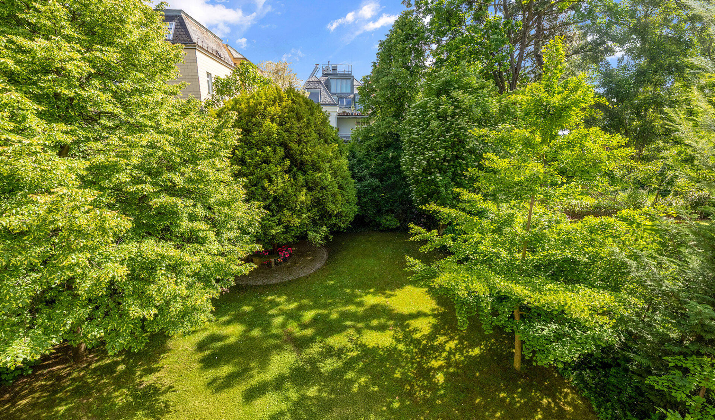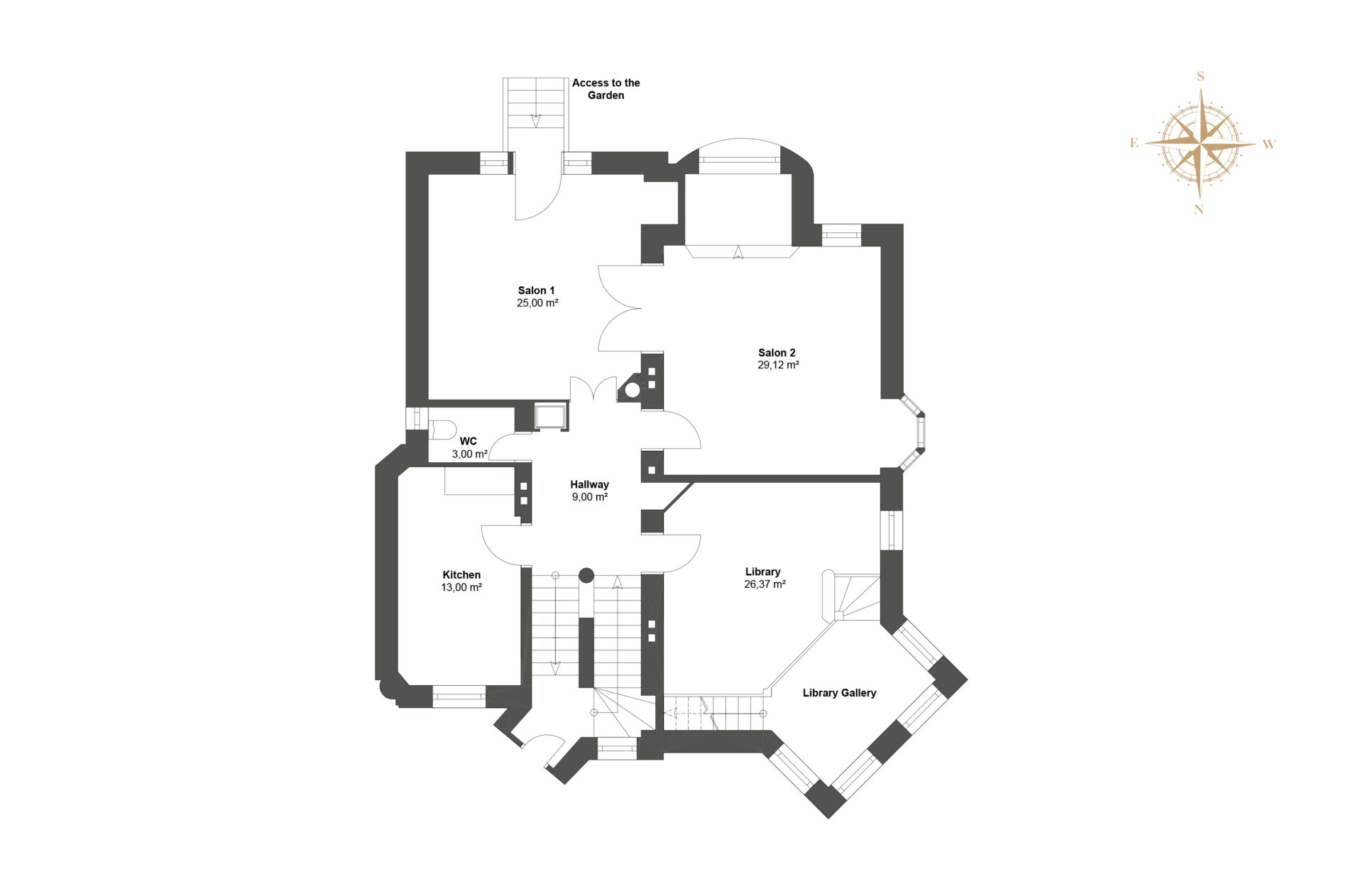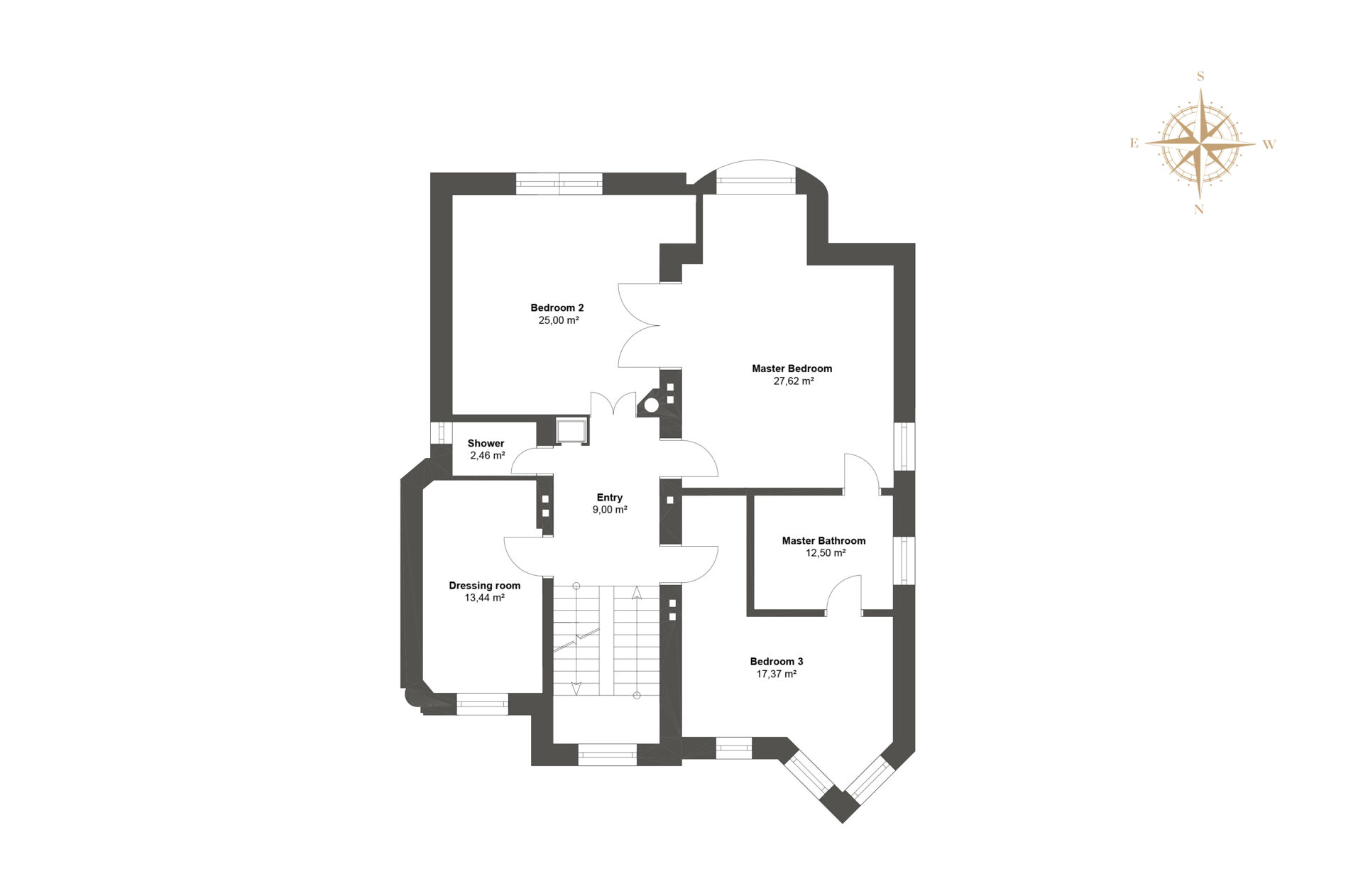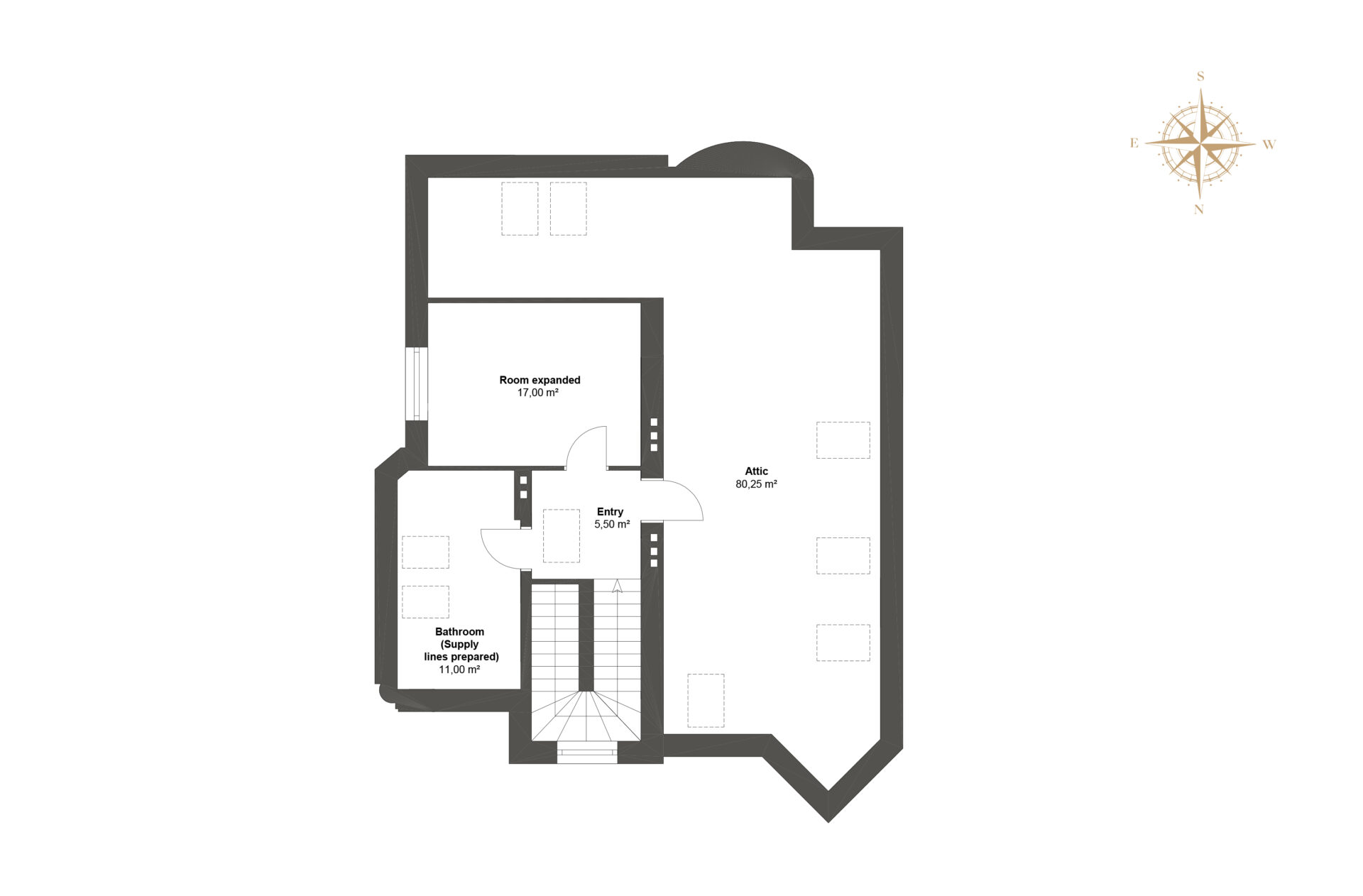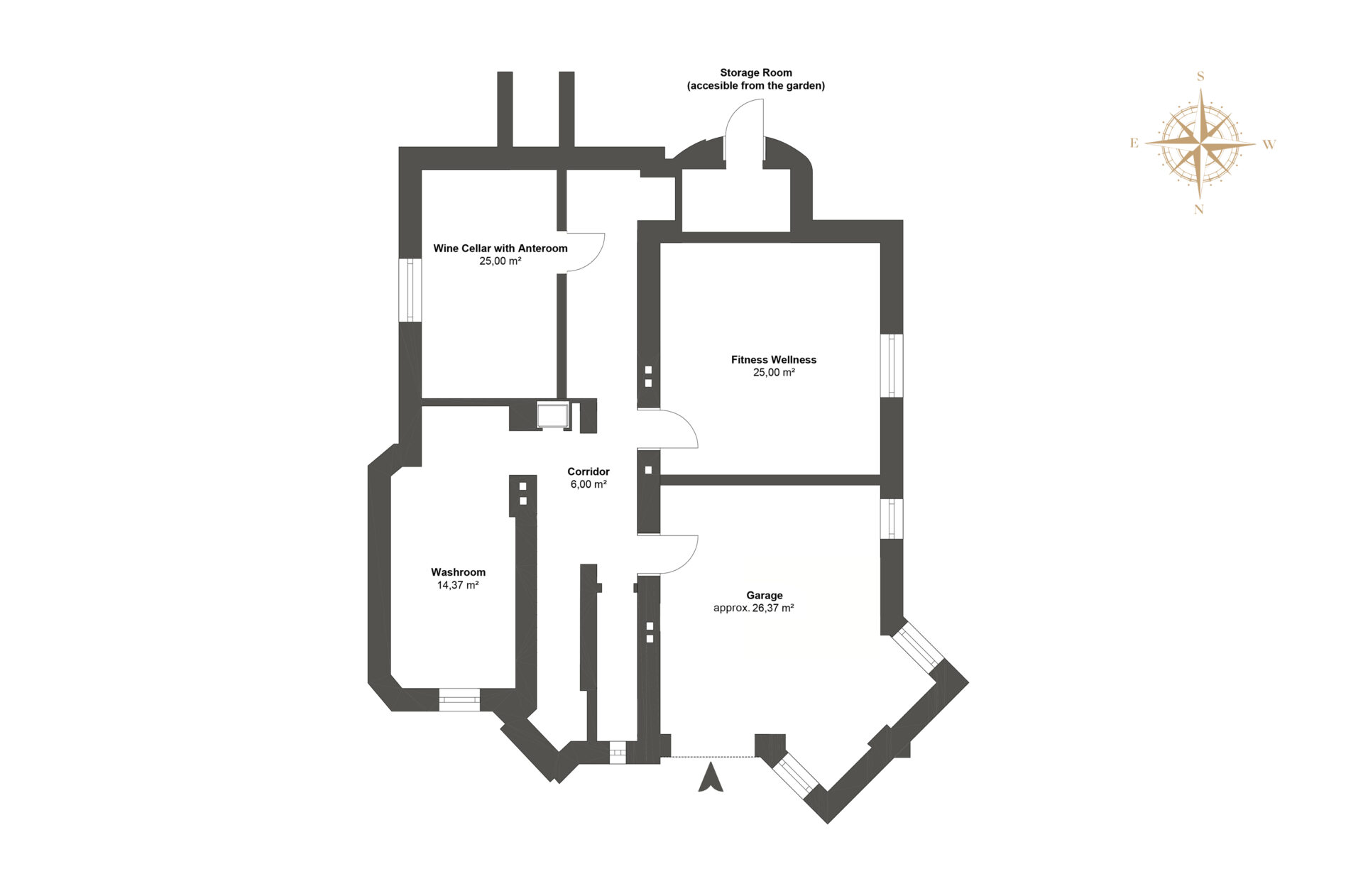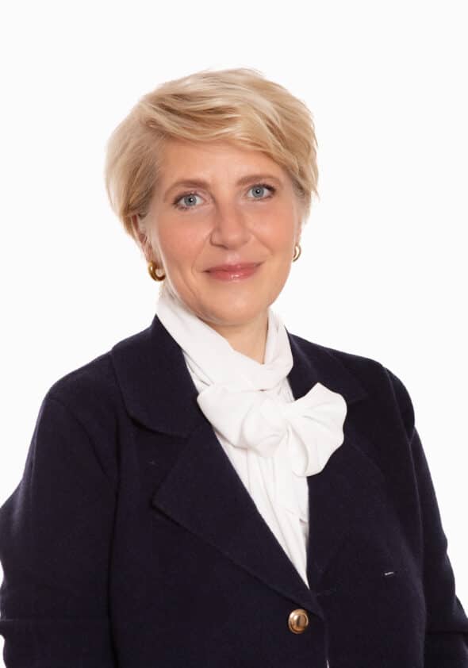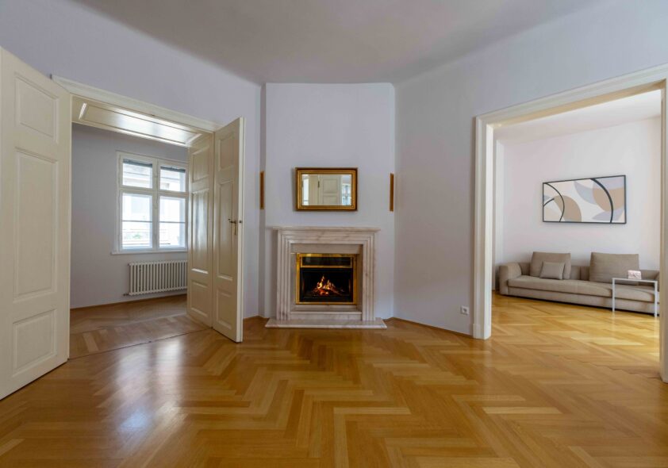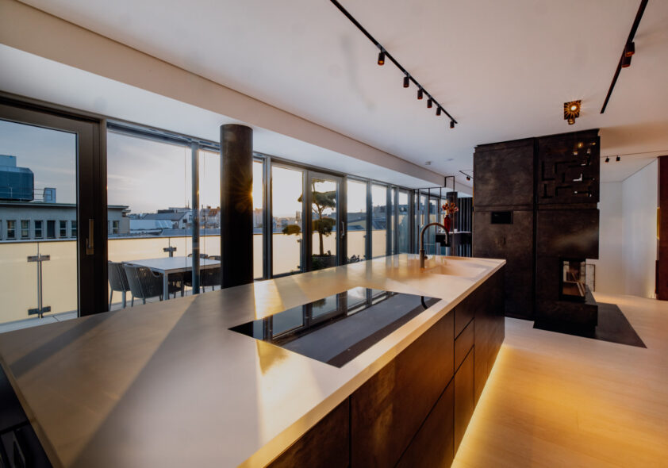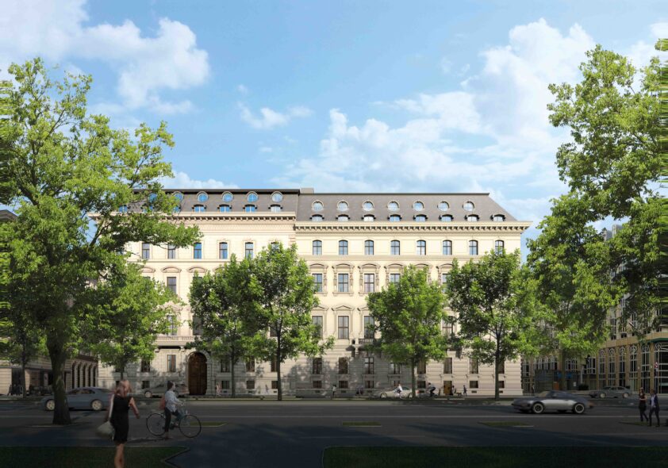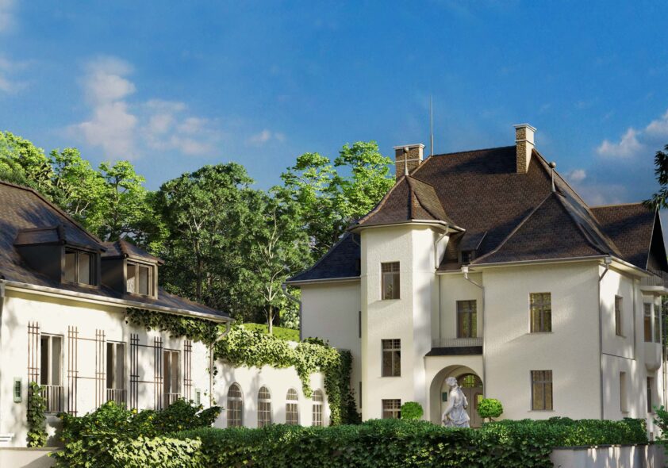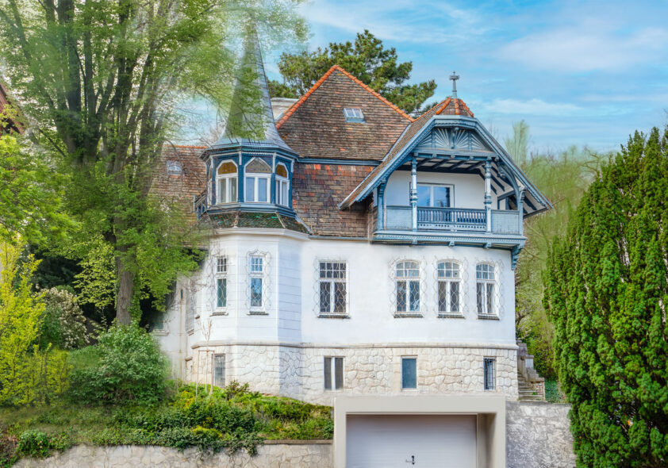CHARMING PERIOD VILLA IN PRIME LOCATION IN THE DÖBLING COTTAGE QUARTER
This elegant villa, built in 1913, is situated in a highly sought-after cottage neighborhood in the 19th district, in a tranquil, tree-lined side street. The property offers a generous floor space of approx. 410 m², spread over four floors, making it ideal for a discerning family.
This beautiful gem is surrounded by a lovingly landscaped garden of approx. 600 m² with a south-facing aspect lined by mature trees, which in the warmer months provides the perfect “outdoor living room” for a family and ensures relaxation and well-being.
-
Hiistoric villa in cottage location, 1190
-
Proximity to Türkenschanzpark
-
Characteristic period details
-
Attic with excellent potential
for conversion -
Secluded south-facing garden
with mature trees -
Lovingly maintained front garden
Location
1190 Vienna
In the heart of one of Vienna's most sought-after cottage neighborhoods, between the idyllic Türkenschanzpark and the charming Sieveringer Platz, there is a micro-location that offers a truly unparalleled quality of life. Nedergasse combines the feeling of tranquility in nature with the advantages of urban infrastructure – a rare symbiosis, indeed. Boutiques, delicatessens, and the popular Sonnwendmarkt in nearby Obkirchergasse perfectly cover all your daily needs. At the same time, excellent connections to the city center and the proximity to the popular Währinger Straße with the Kutschkermarkt ensure that everything is within easy reach. The Türkenschanzpark in the immediate vicinity is ideal for morning jogs or relaxing walks – the perfect green retreat!
GOOGLE MAPS

