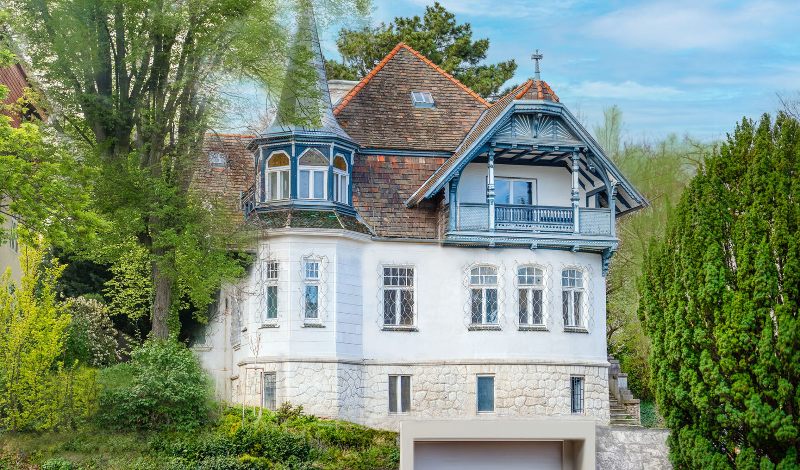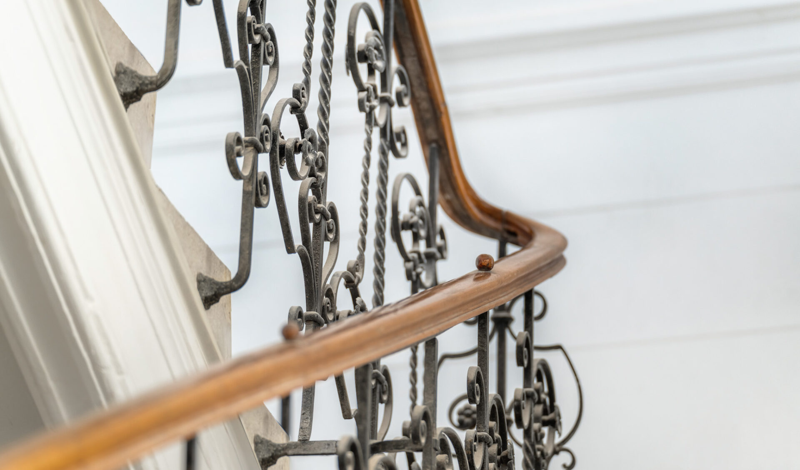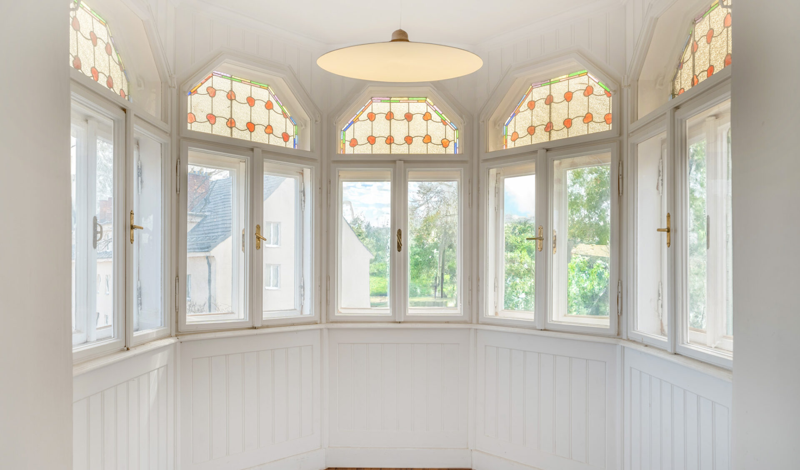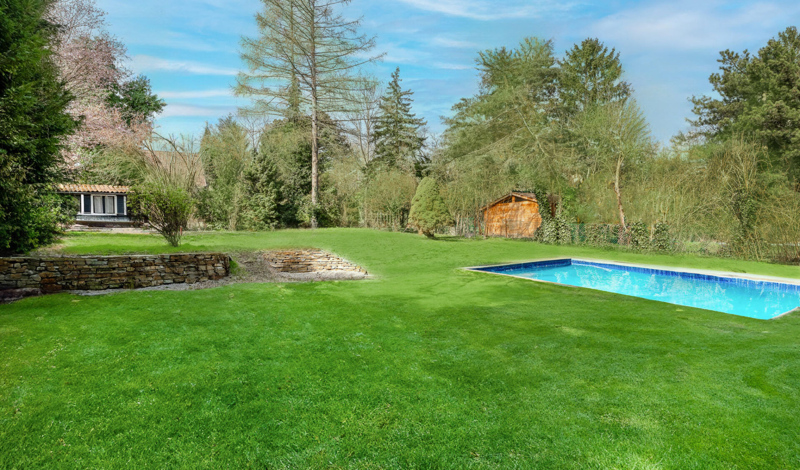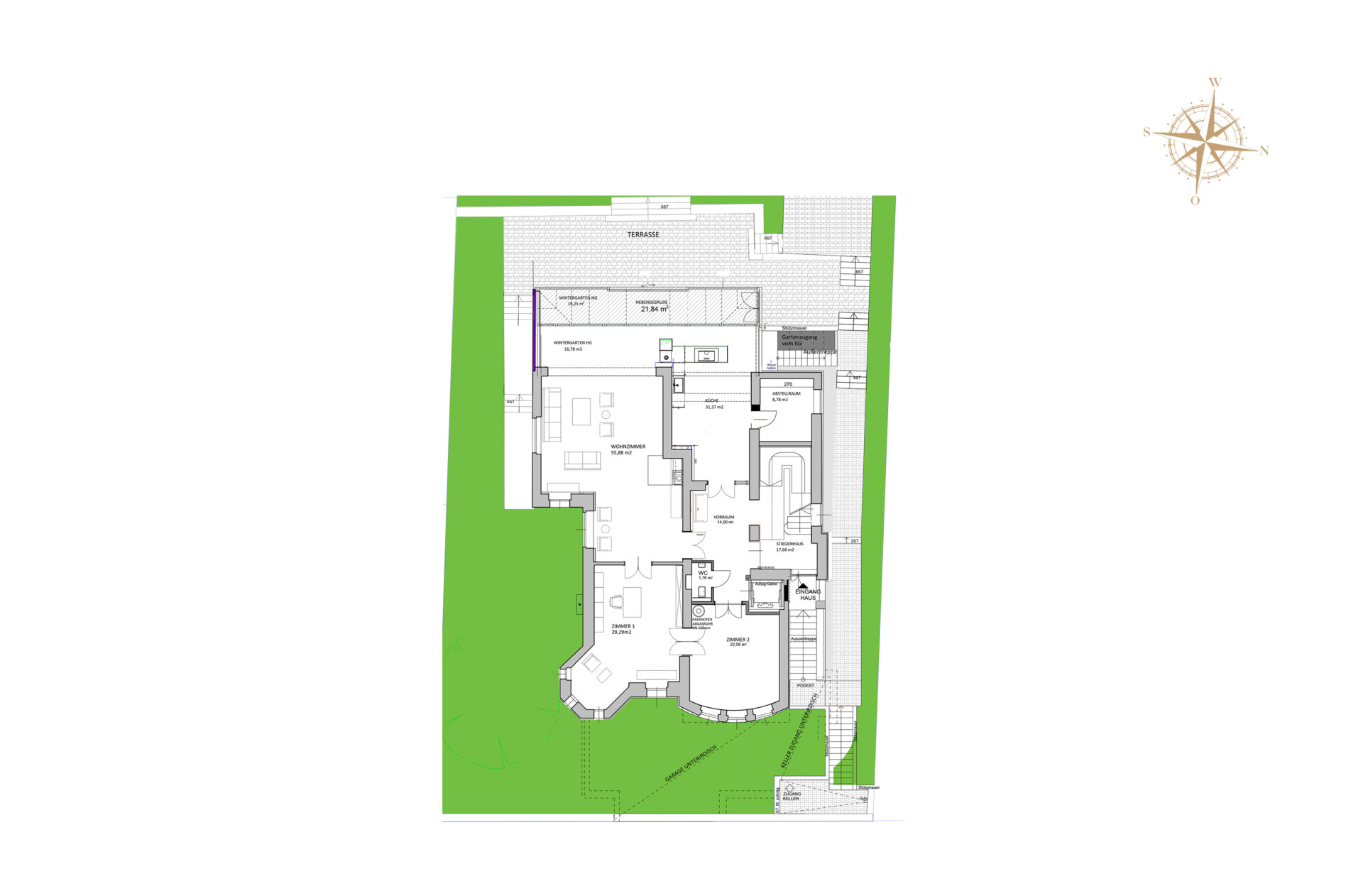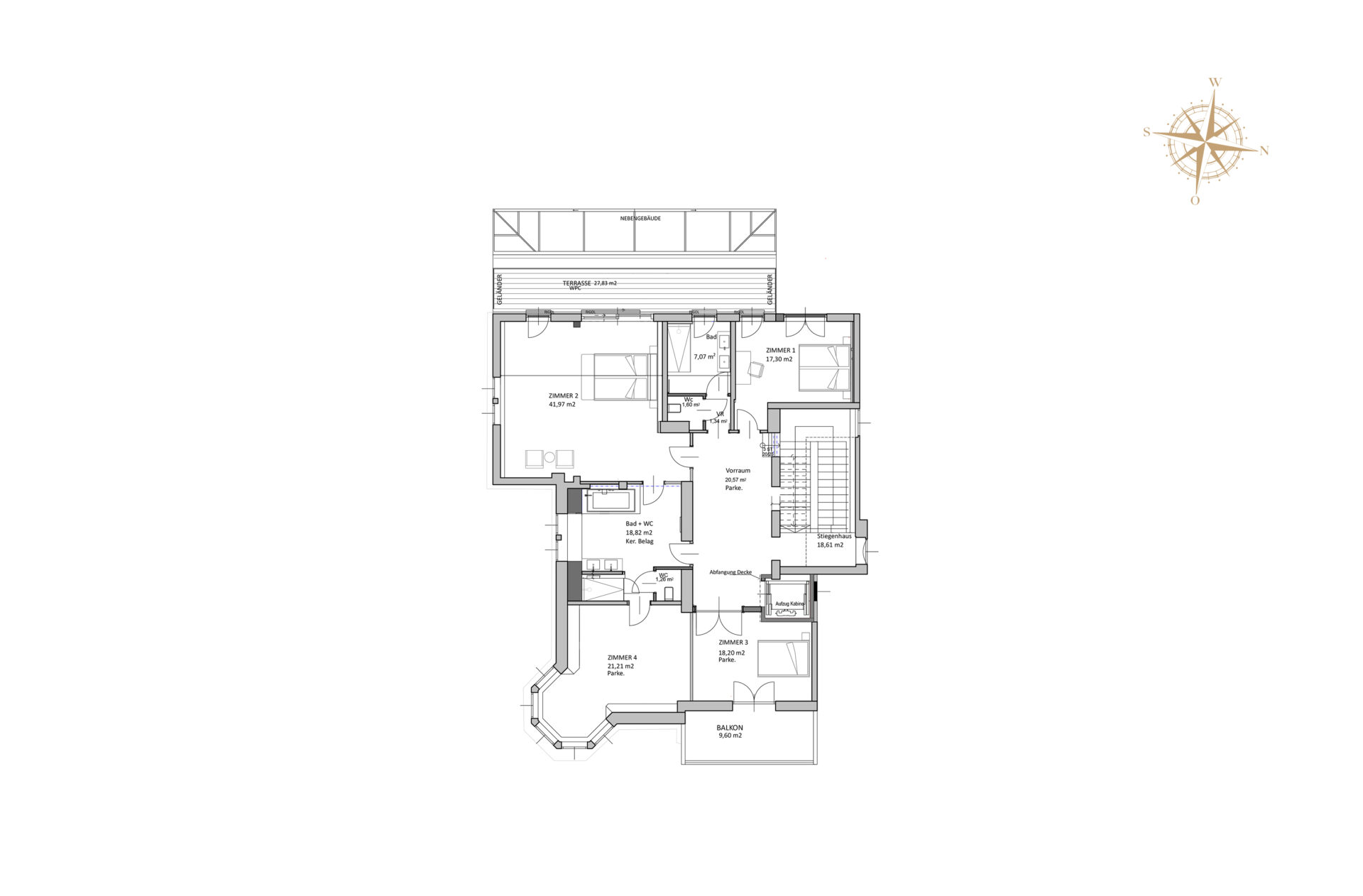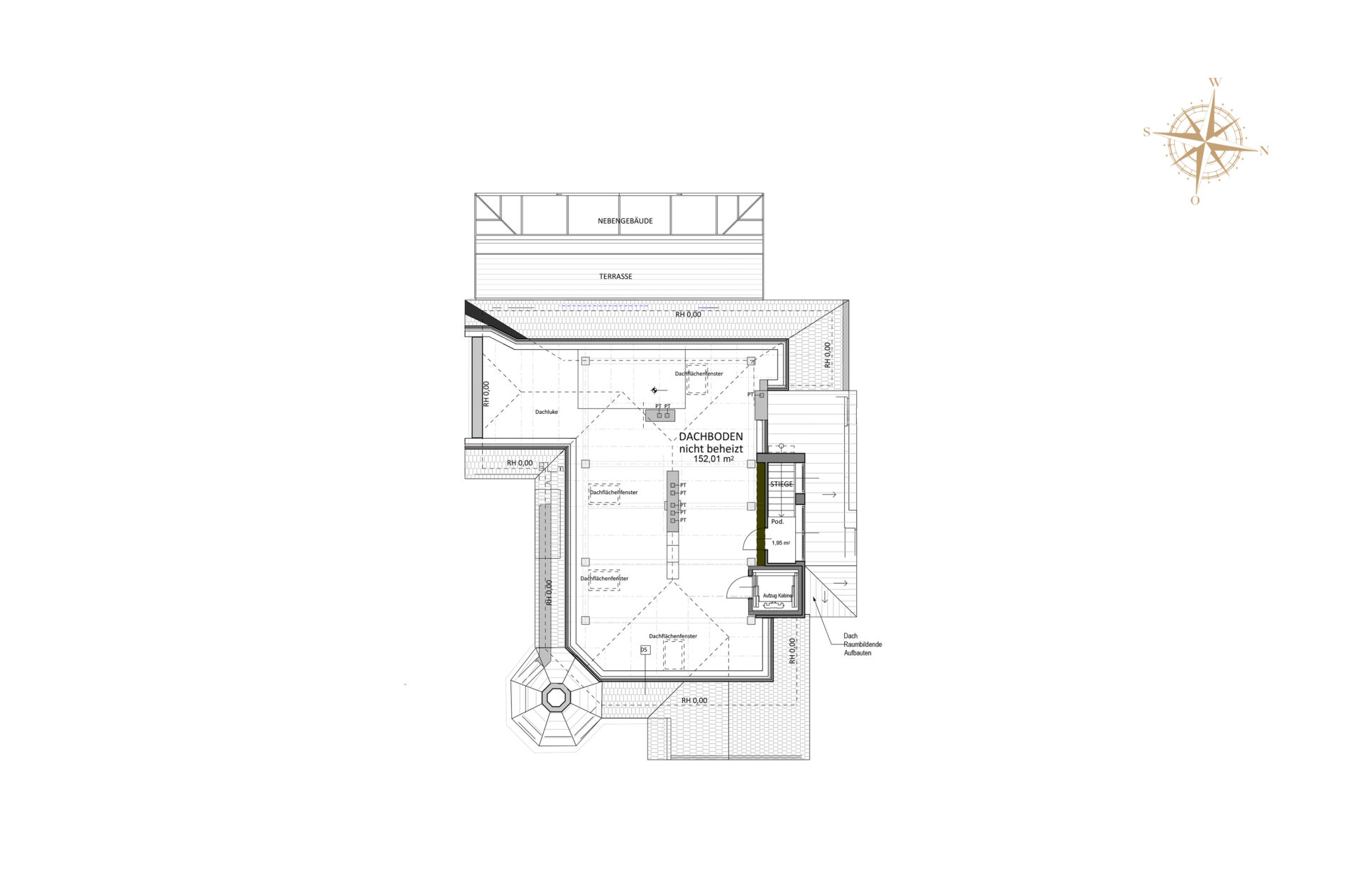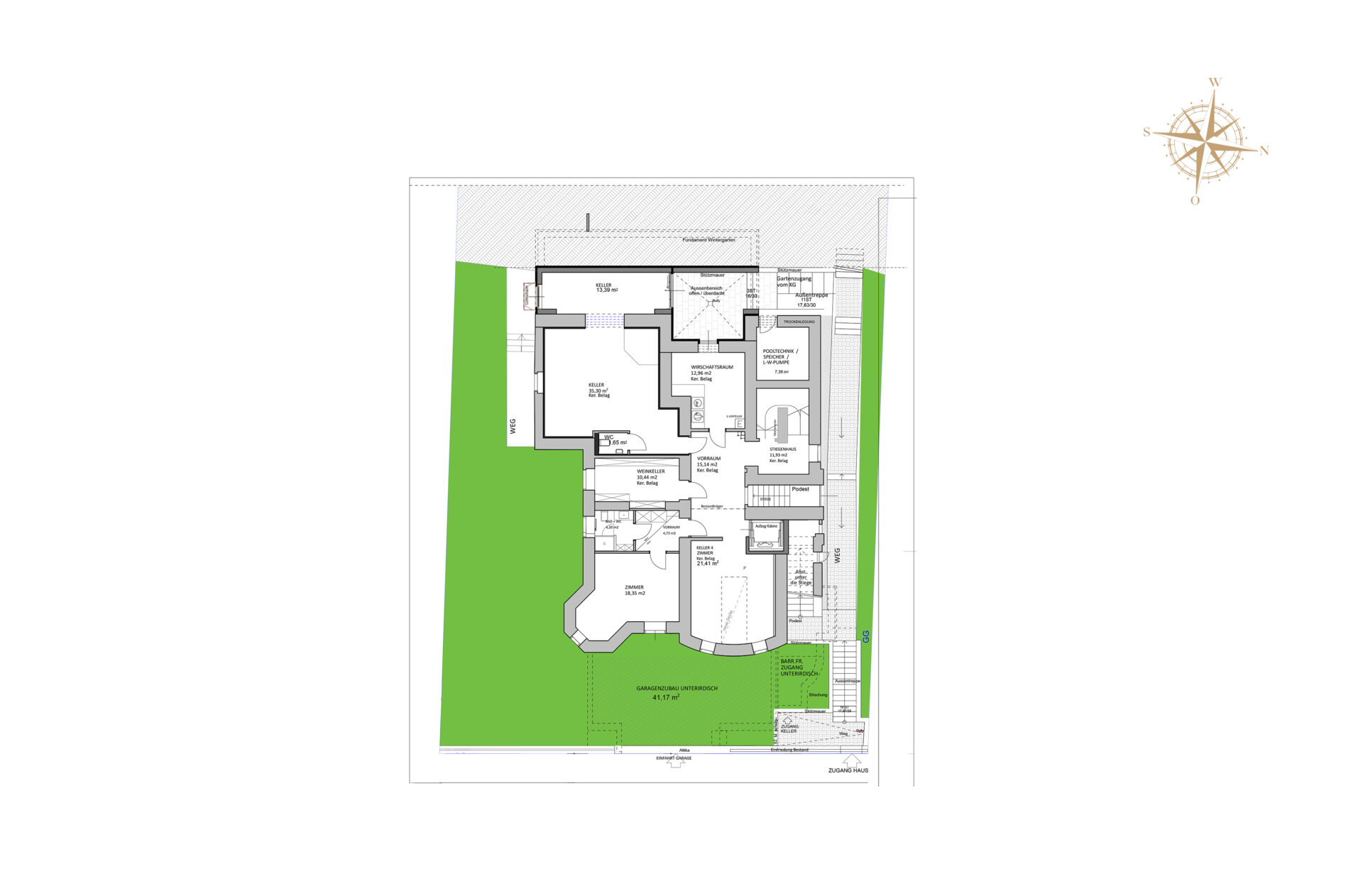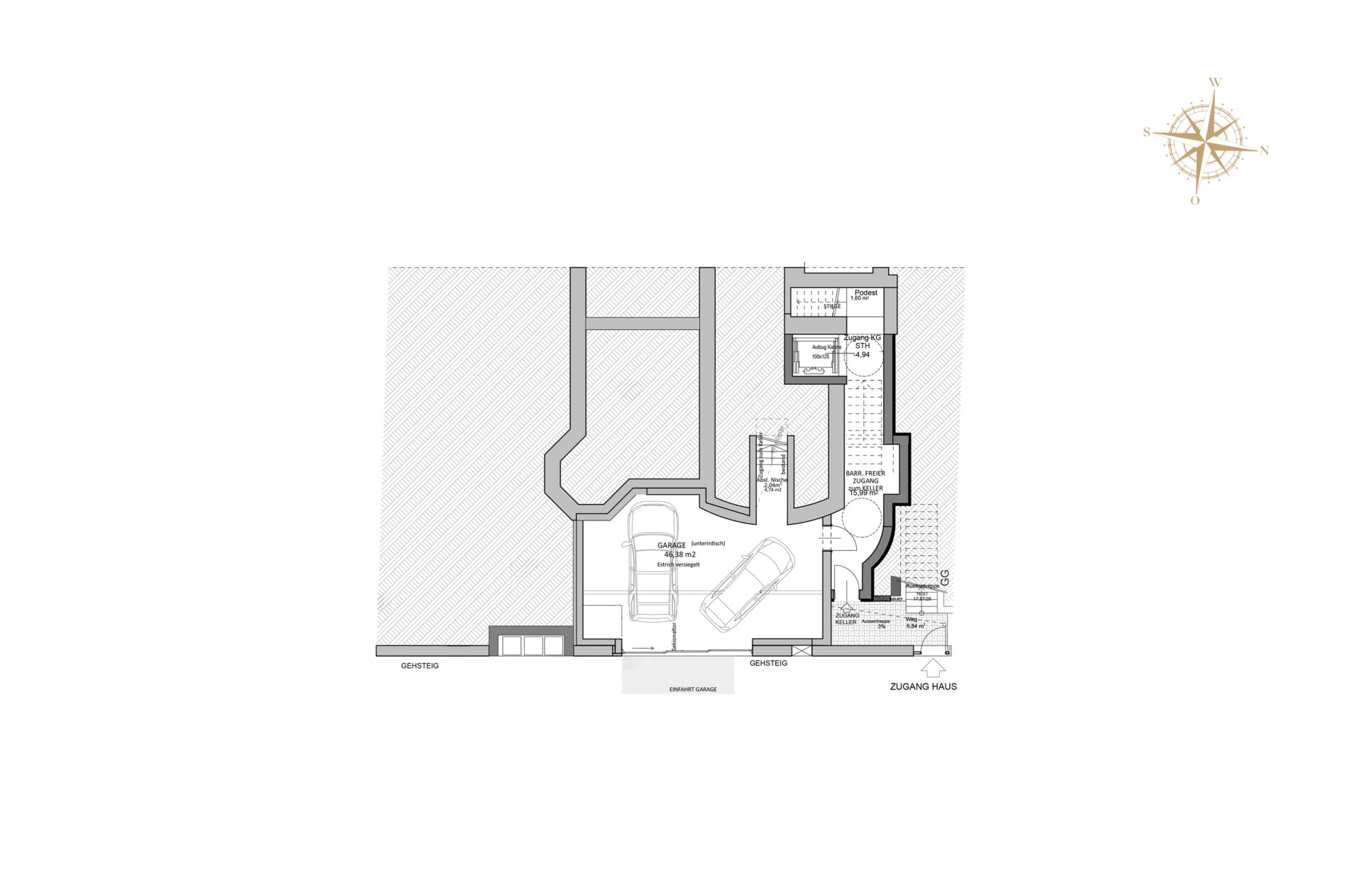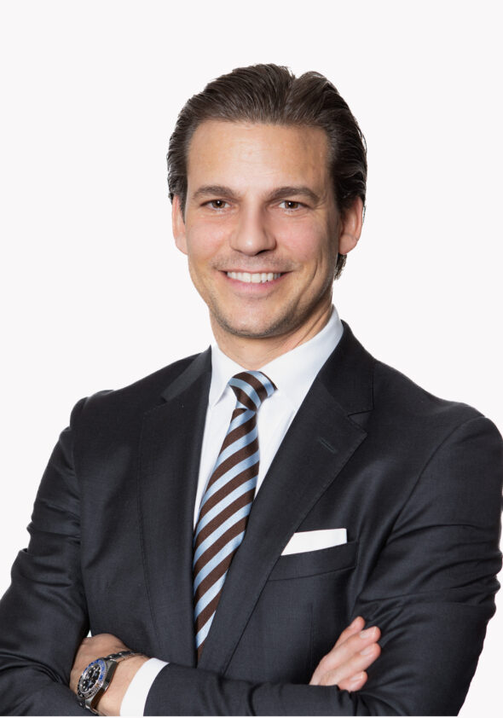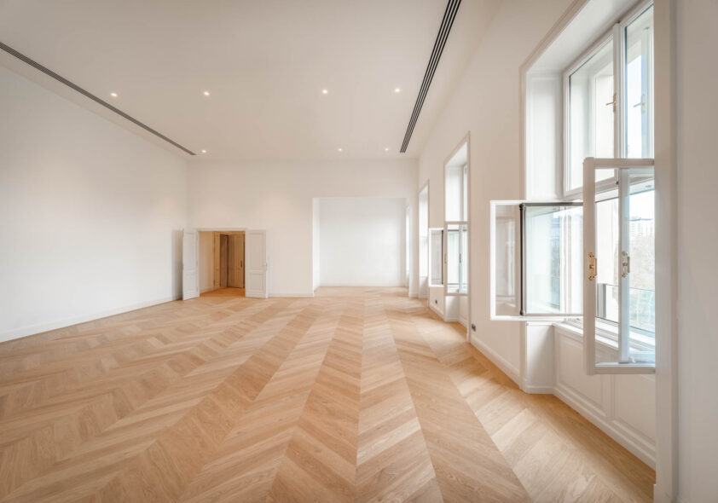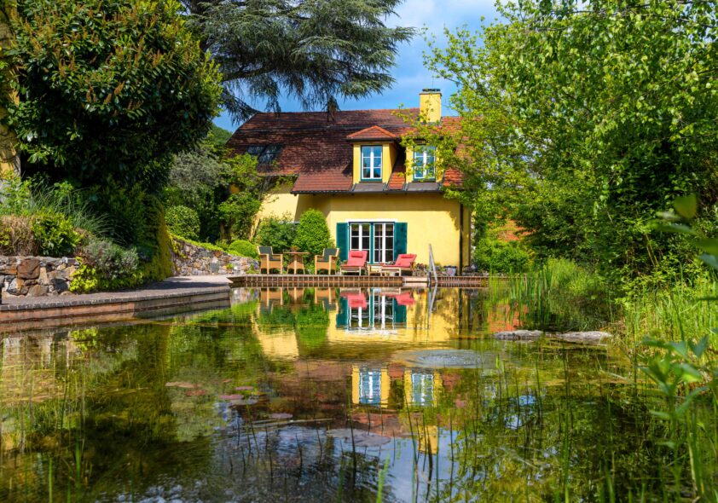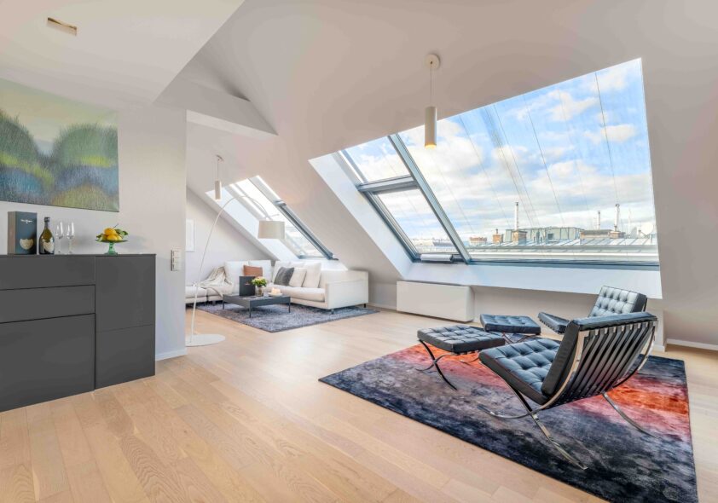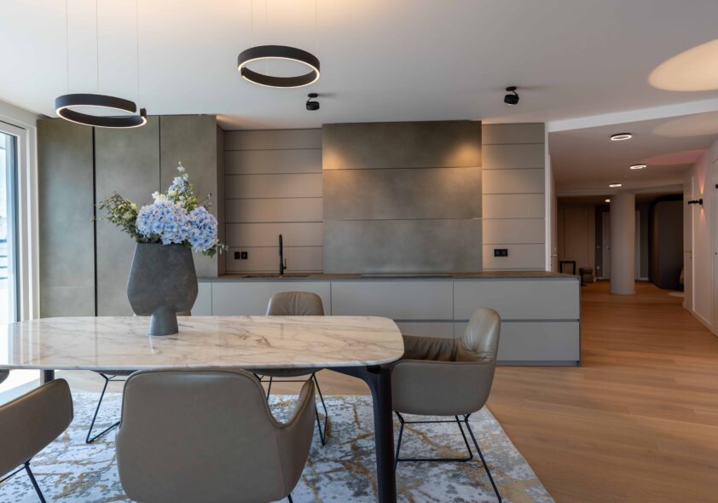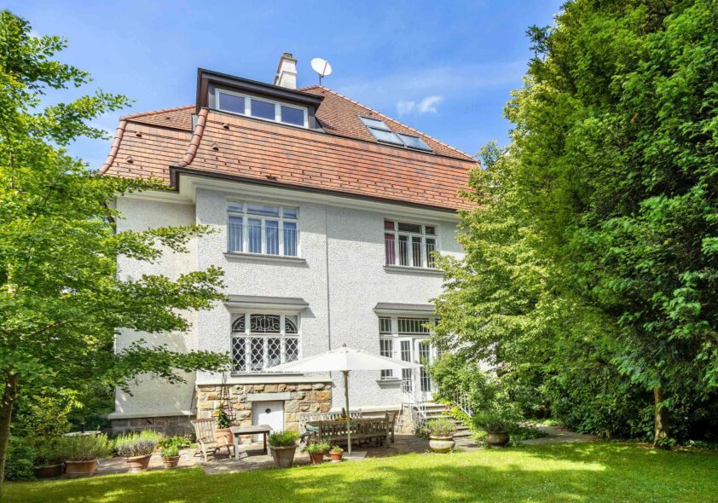ARCHITECTURAL JEWEL WITH
UNPRECEDENTED POTENTIAL
IN THE HEART OF DÖBLING
Experience a unique estate in Vienna's 19th district, a historic city villa built in 1900 and designed by architect Julius Wohlmuth. The estate, which covers 1,385 m², includes a beautiful garden with a pool and a lower floor suitable for a spa area.
With 455 m² of living/floor space and a loft that has not yet been developed, the villa offers numerous development options. An existing construction plan and planning permission have already been granted. Enjoy the privacy of this residence and its proximity to vineyards, a children's playground, and excellent public transport links.
-
Excellent location
in the 19th district -
Fantastic, sunny, elevated
and quiet plot with pool -
Unique, charming period villa
-
Plenty of room for individuality
-
Perfect redevelopment
with planning permission -
Optimal connection to the
public transportation network
Location
1190 Vienna
This period gem from the turn of the century is situated in a quiet and idyllic spot in the middle of the 19th district and within walking distance of the vineyards. The sunny and tranquil estate is surrounded by other green garden plots. A true natural oasis. Shopping facilities, playgrounds and public transport are also within walking distance.
GOOGLE MAPS

