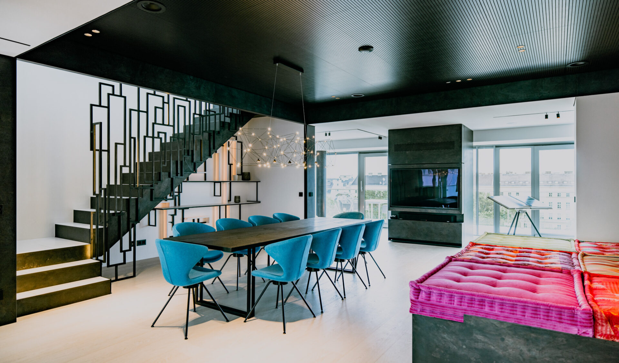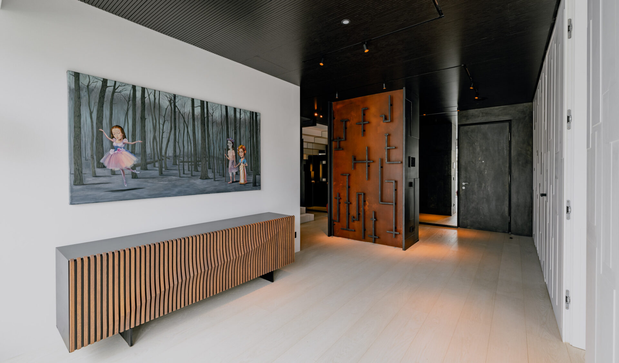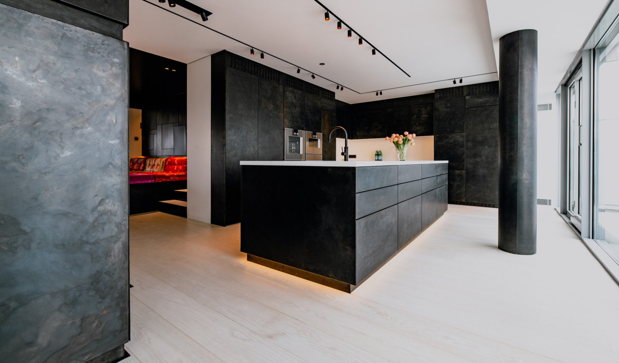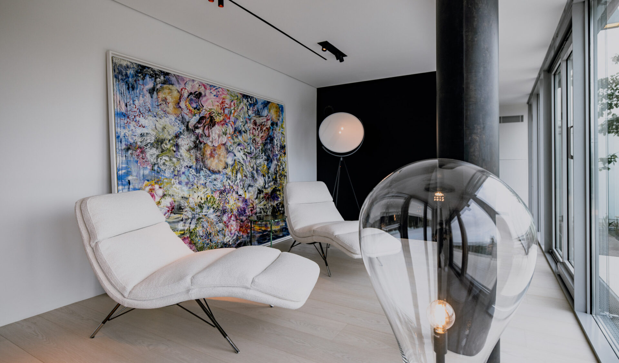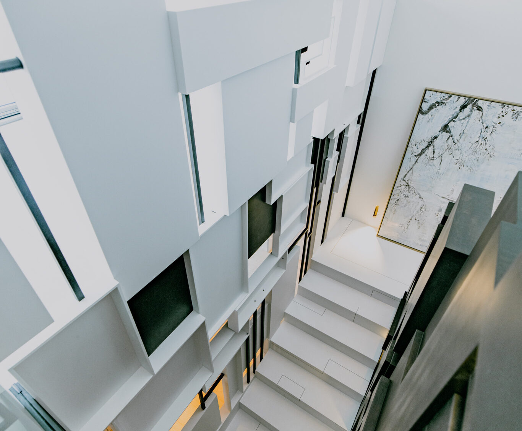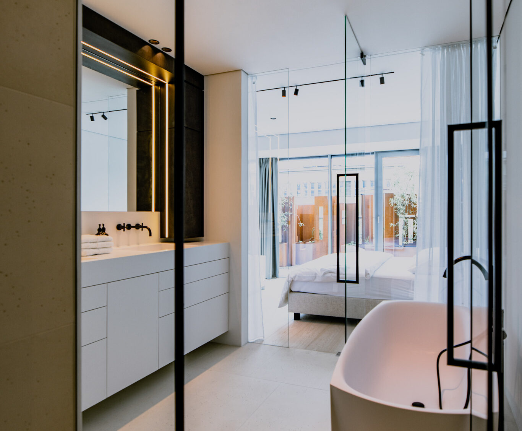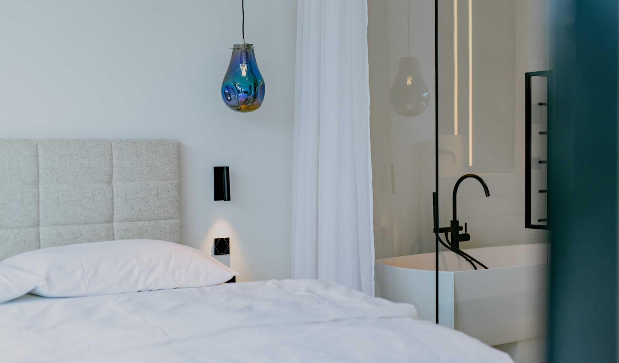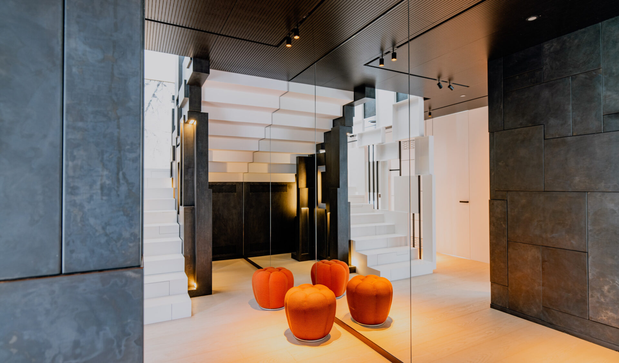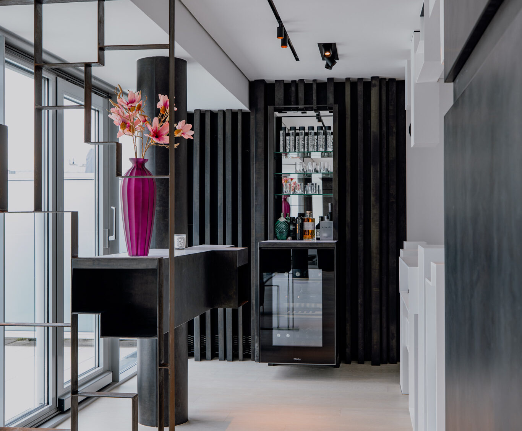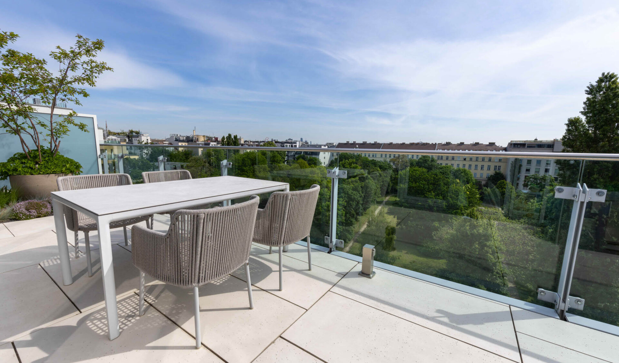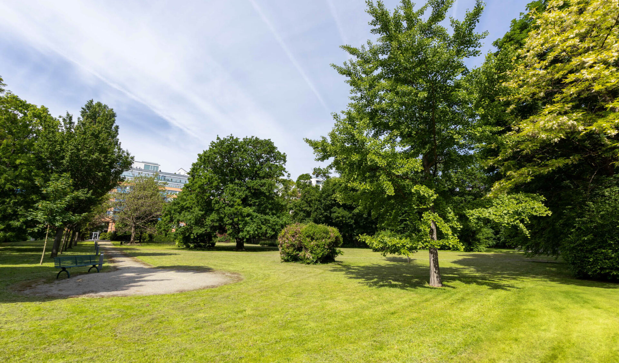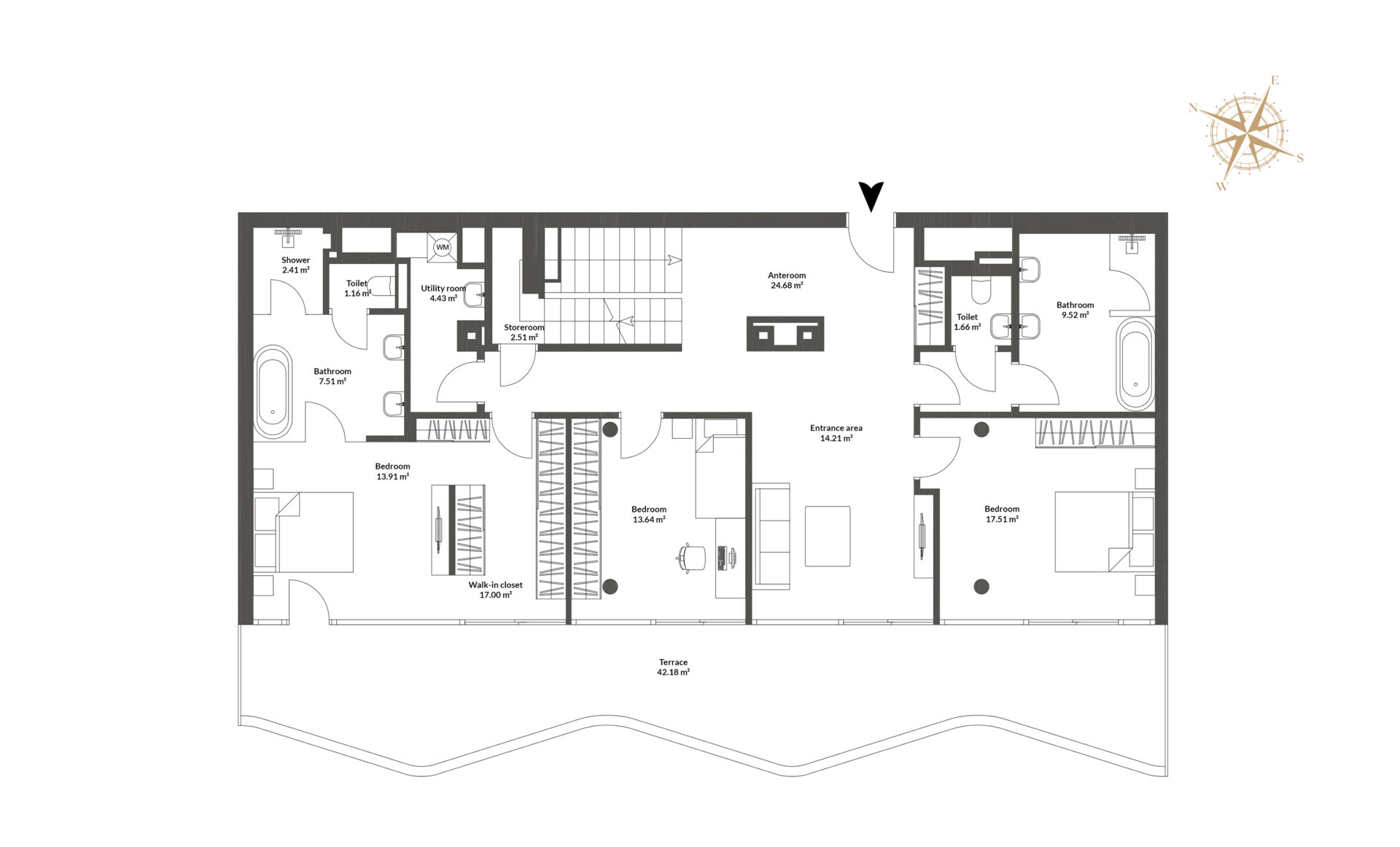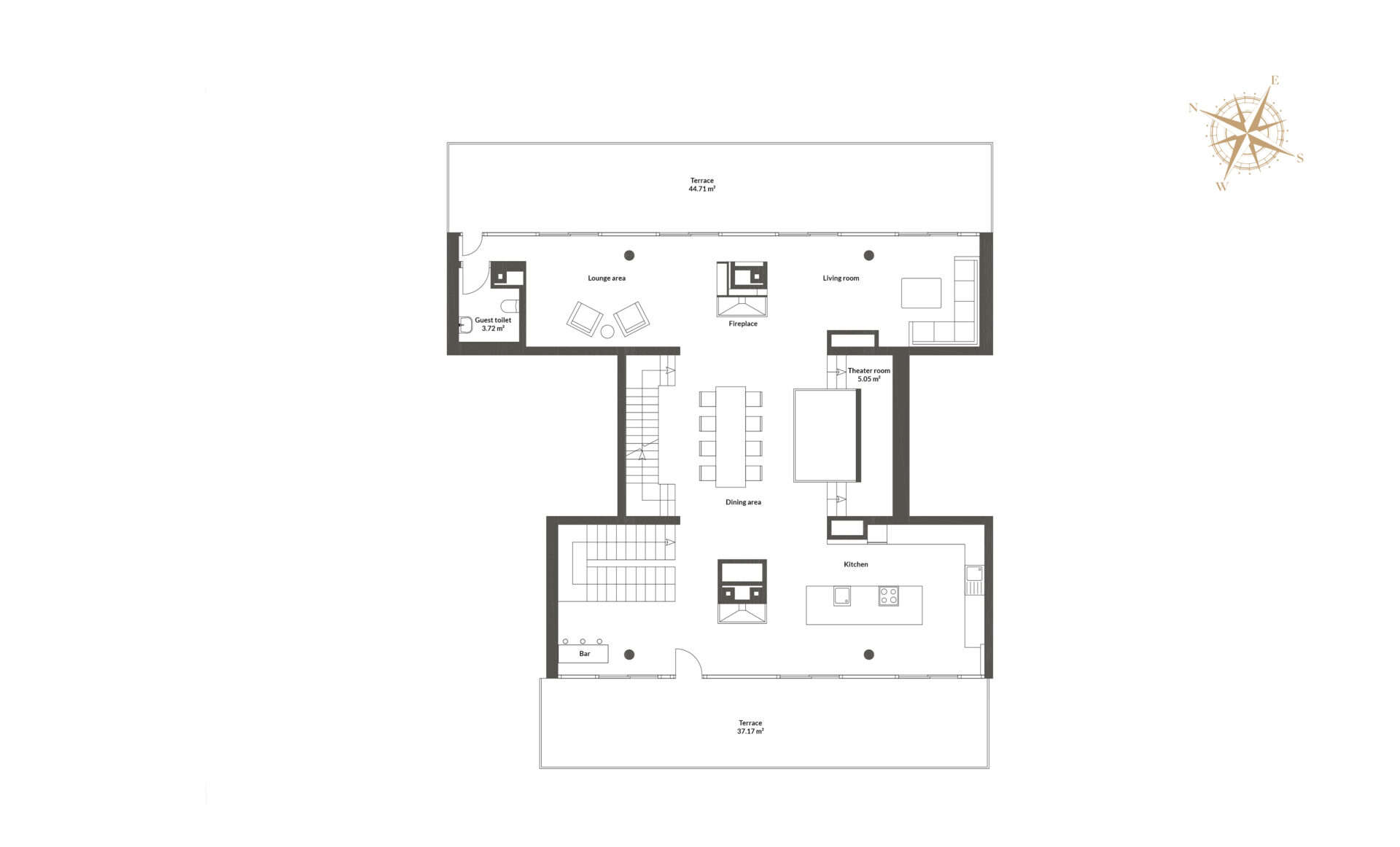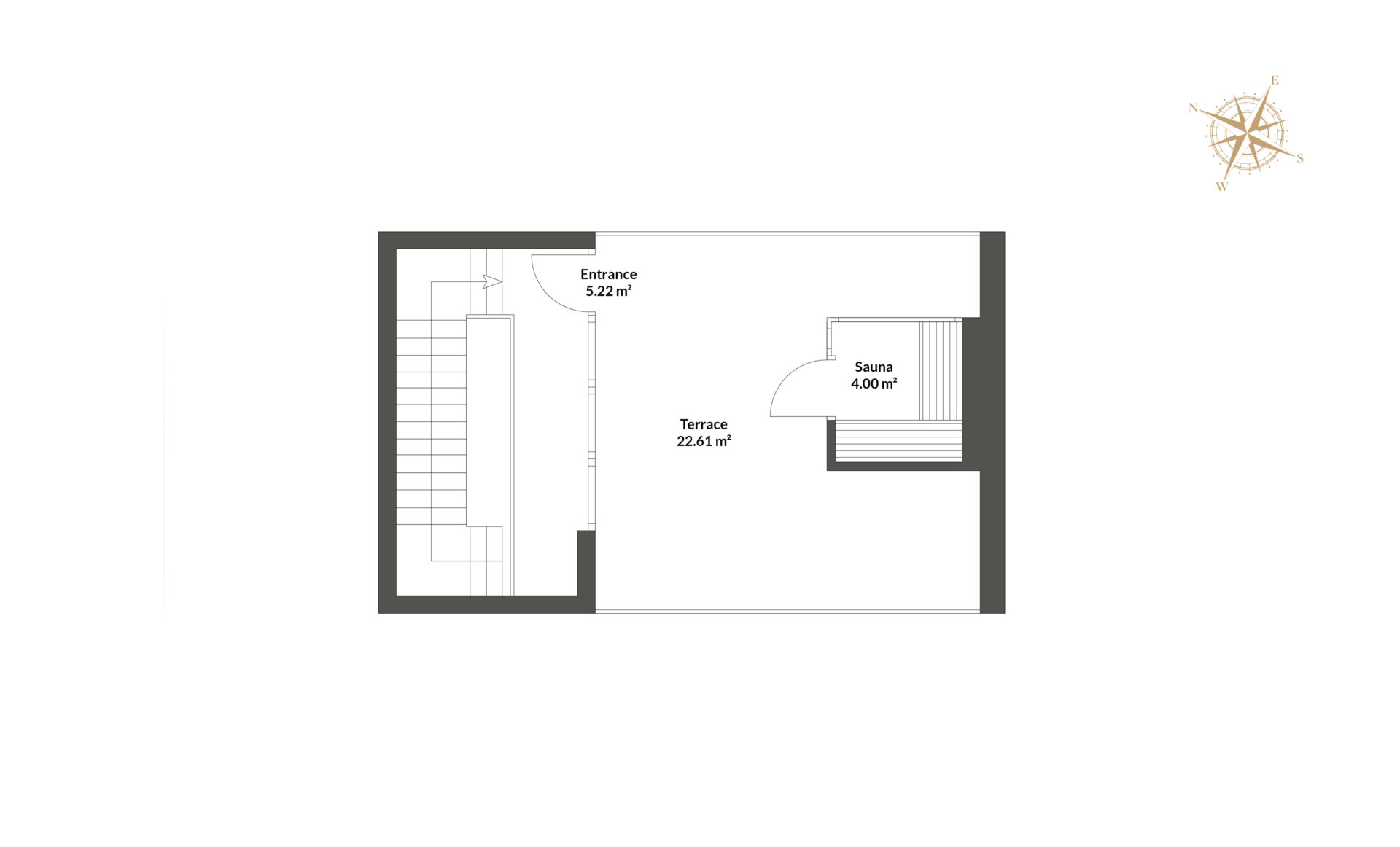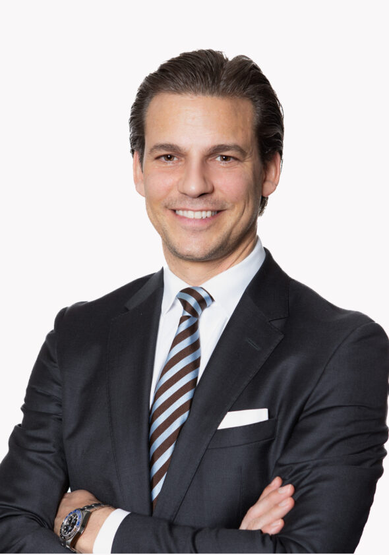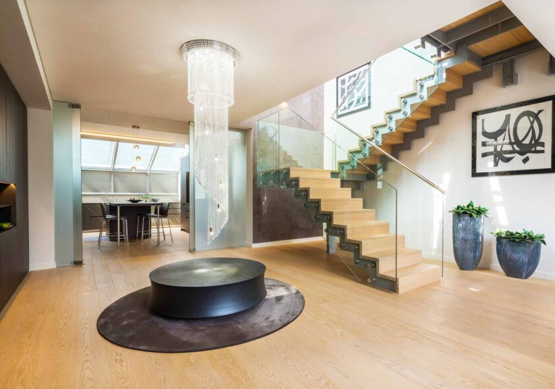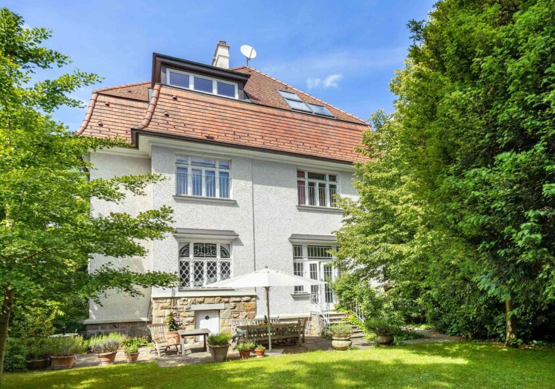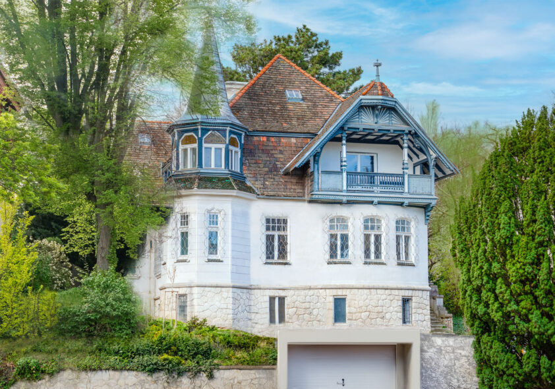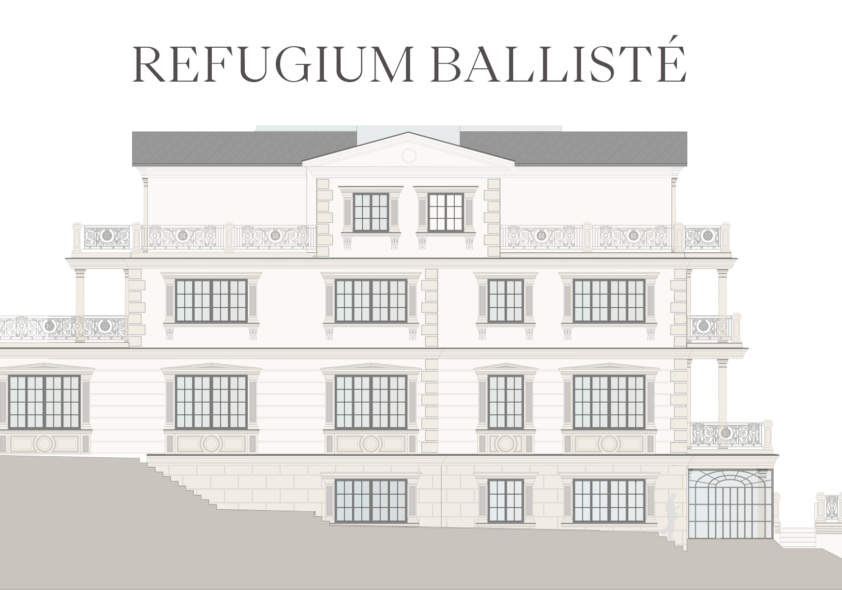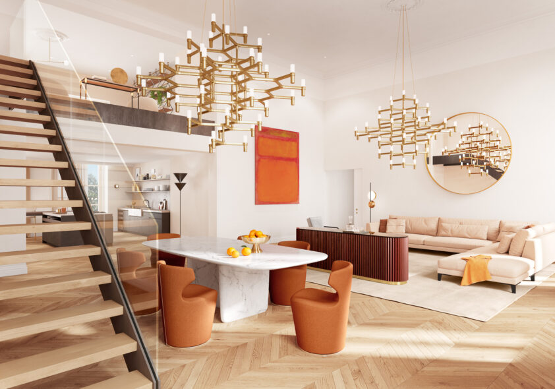MASTERPIECE PENTHOUSE IN THE
HEART OF VIENNA – LUXURY,
MODERN DESIGN, TOP VIEWS
This stunning penthouse in Vienna's 4th district offers the highest level of comfort with 280 m² of living/floor space and 150 m² of terrace areas. It includes a spacious living room, a kitchen, a dining area, an open fireplace, and a master bedroom with a walk-in closet and an en-suite bathroom. Two further bedrooms share a bathroom.
All rooms have floor-to-ceiling windows with access to the terraces. The private roof terrace with a sauna, outdoor shower, and a view of St. Stephen's Cathedral is a special highlight of this property. The apartment also includes access to an 8,000 m² park, two underground car parking spaces, and a cellar compartment. Modern technology ensures maximum residential comfort.
-
Excellent location
-
Open, well-designed floor plan
-
Private roof terrace with sauna
-
Exclusive access to
an 8,000 m² park -
Excellent infrastructure
-
LOXONE BUS system for remote access and automation
Location
1040 Vienna
This exclusive penthouse apartment is situated in a prime location in Vienna's 4th district, right next to the Radiokulturhaus, Austria’s oldest radio broadcasting facility, and just a few minutes from the city center.
Kärntnerstrasse, the opera, the Musikverein, and Naschmarkt are all within easy walking distance. The surrounding area is home to numerous first-class restaurants, cafes, shops, and cinemas. The Belvedere with its impressive art collection and the Botanical Garden provide points of interest for cultural and relaxing excursions. The nearest underground station on line U1 can also be reached in only a few minutes.


