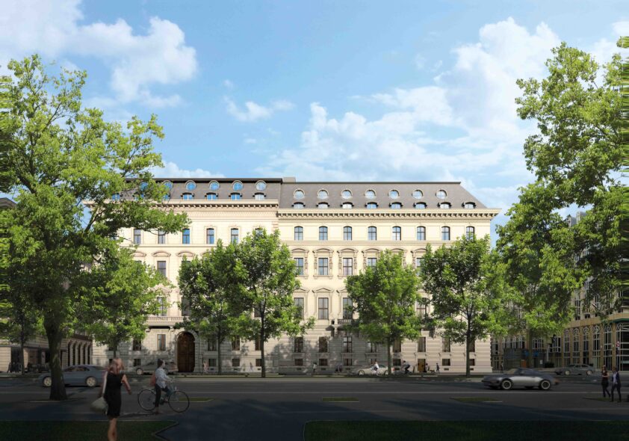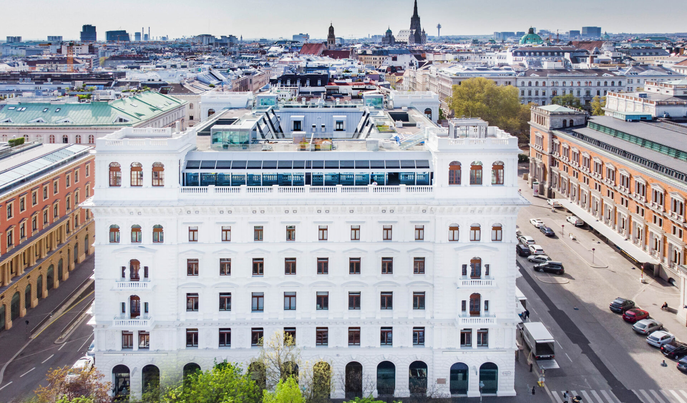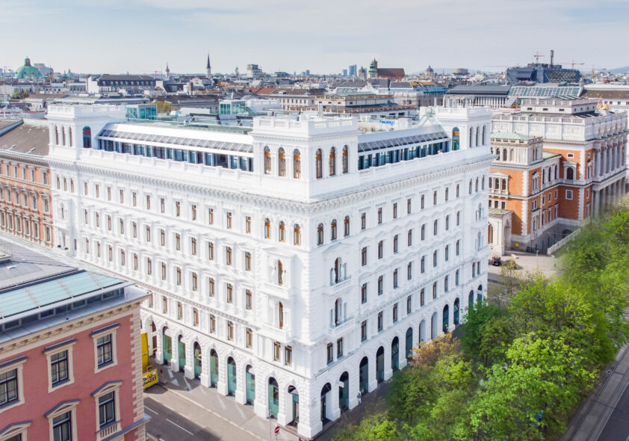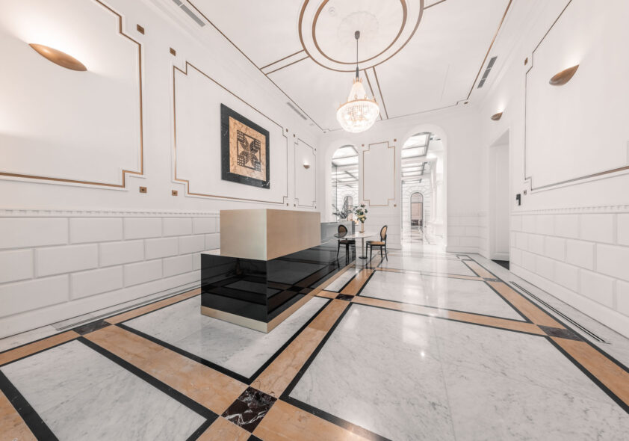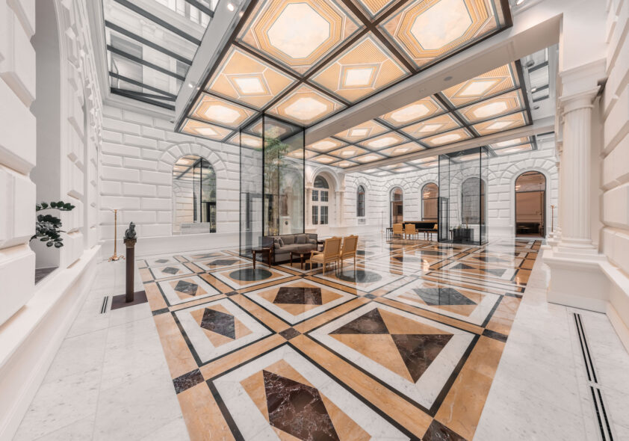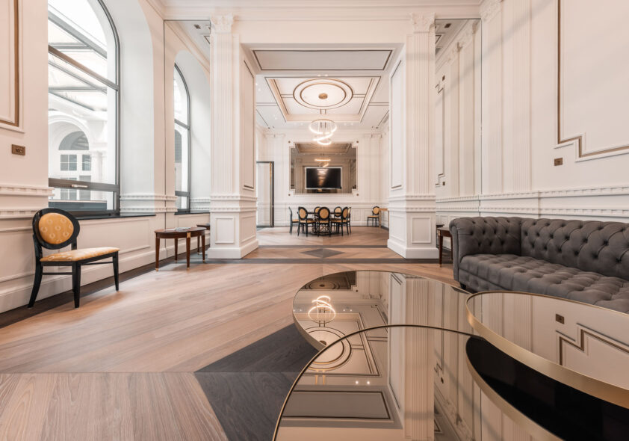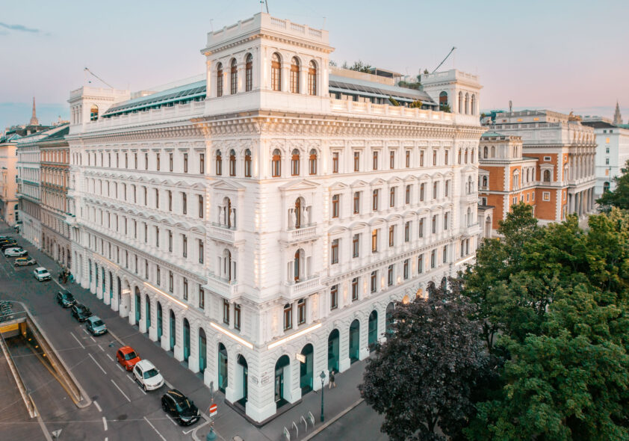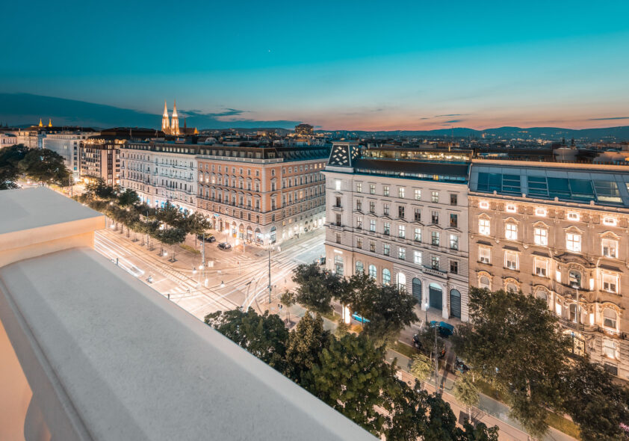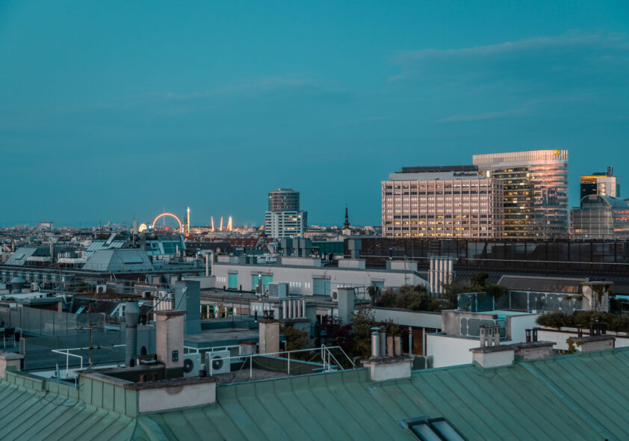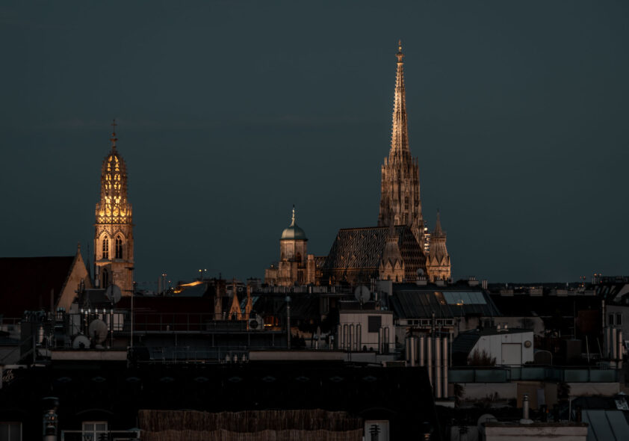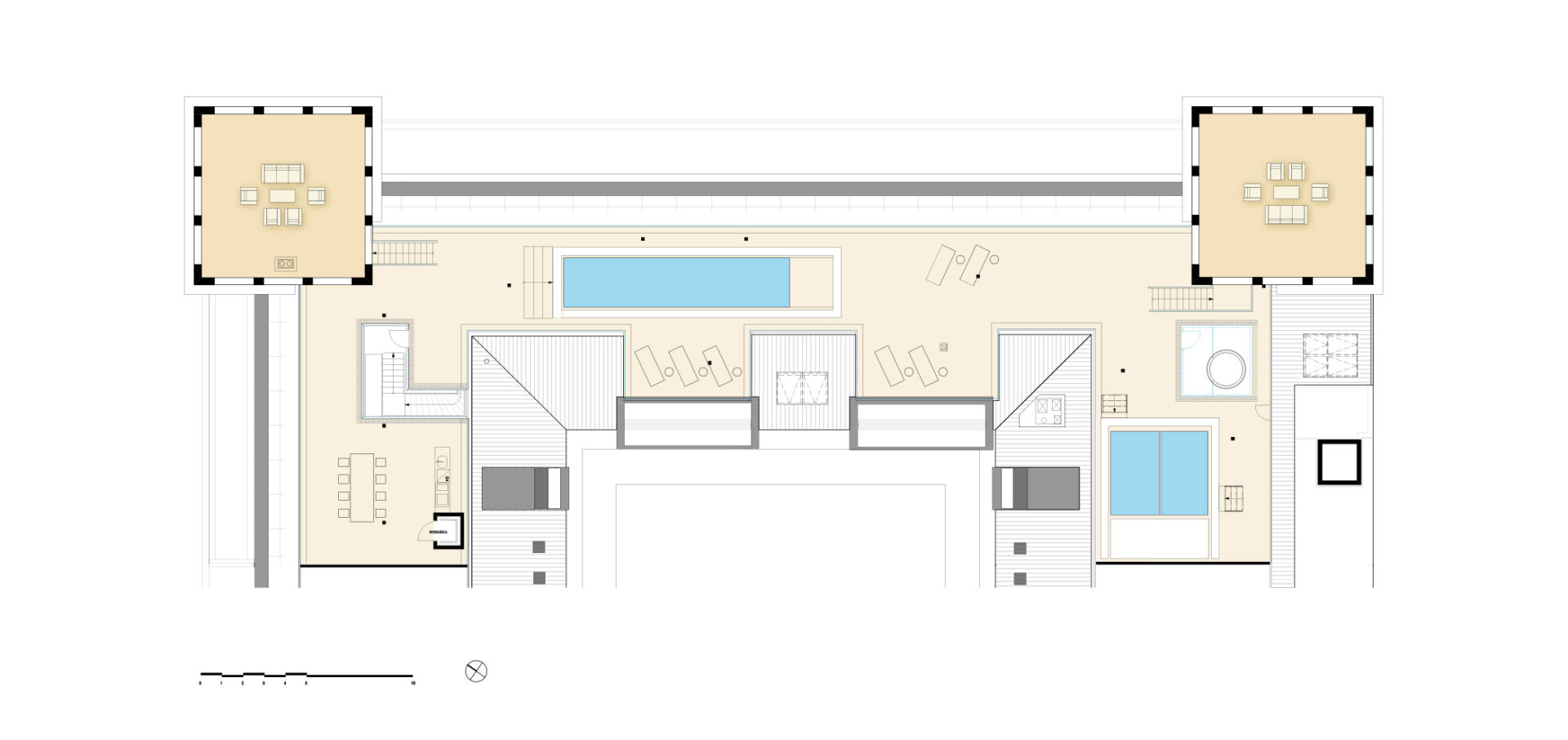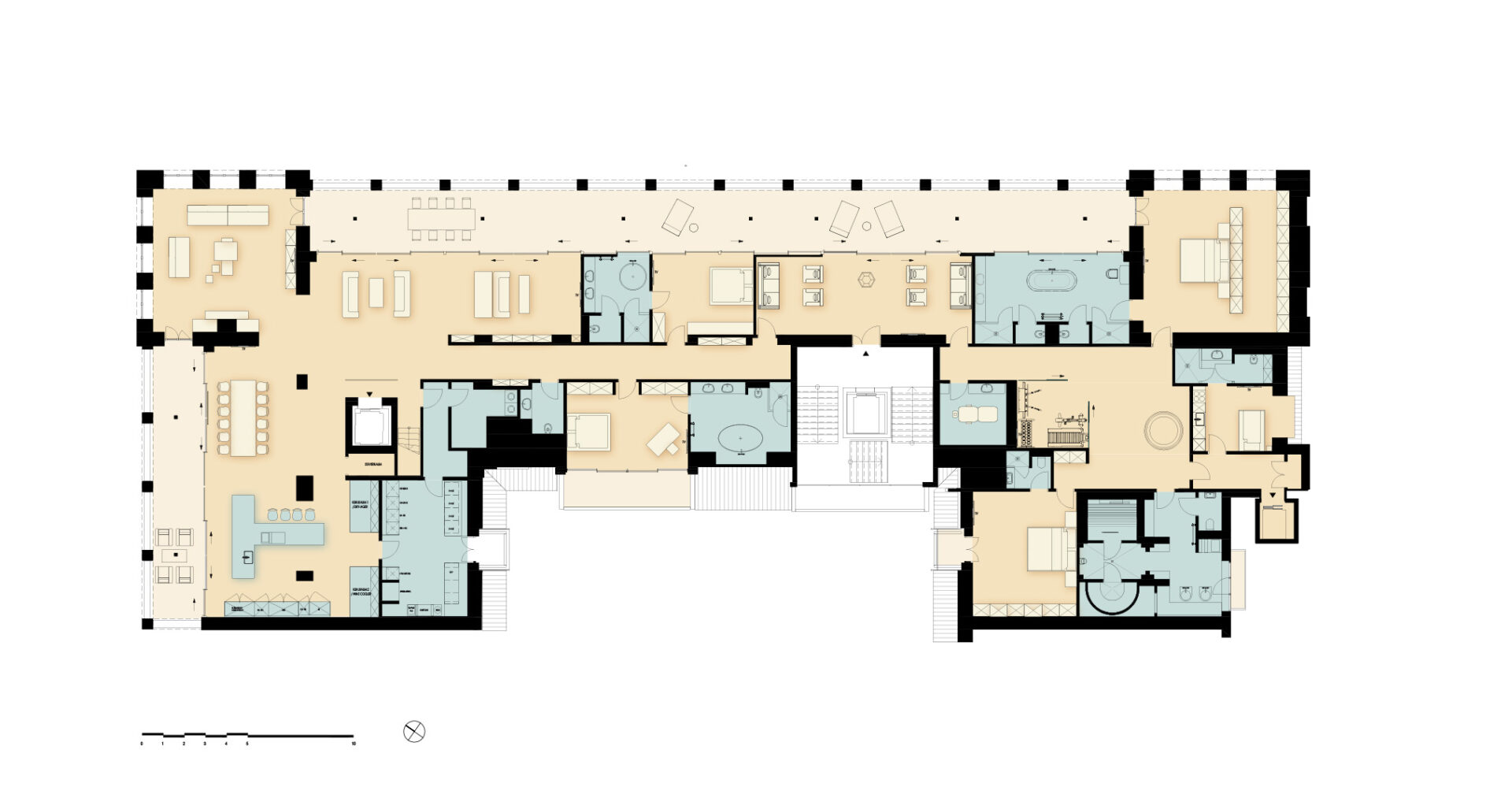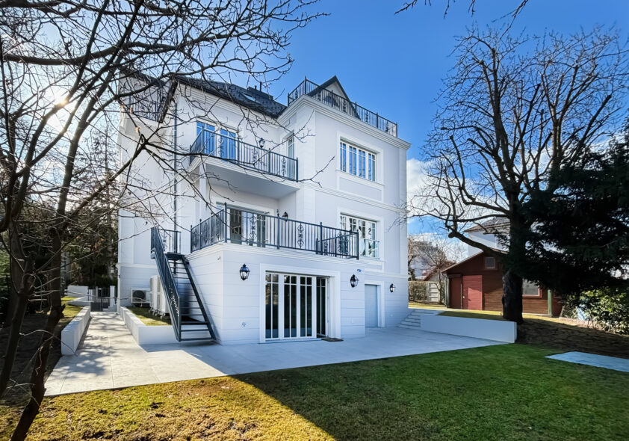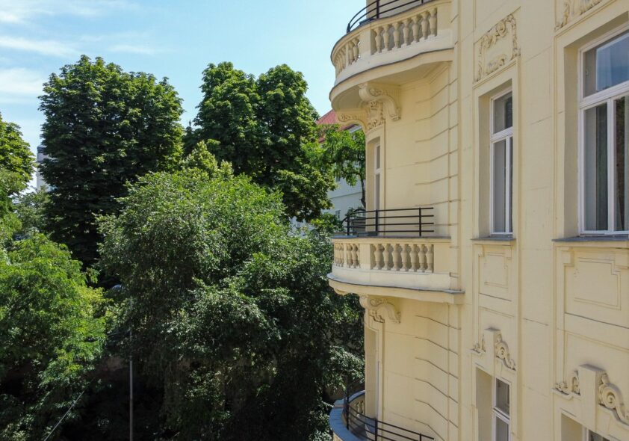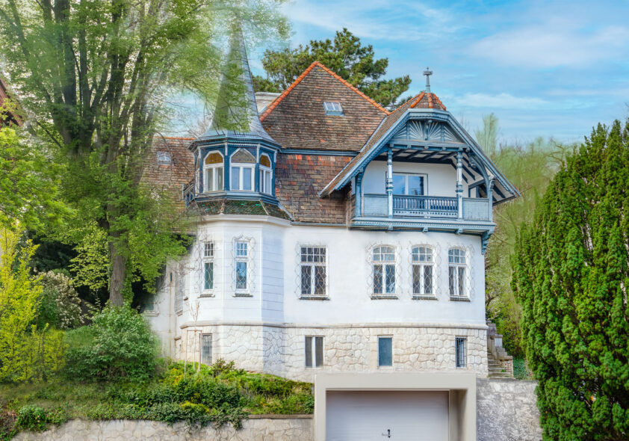Exclusive living
on Vienna's Ringstrasse
The penthouse on the 5th floor can be accessed either through an elevator in the entrance area or through two private elevators with spacious anterooms.
Leaving the penthouse in its original state, as a ready-for-completion shell, was a conscious decision. This offers the new owner the unique opportunity to create "their" ultimate luxury retreat in this irreplaceable location.
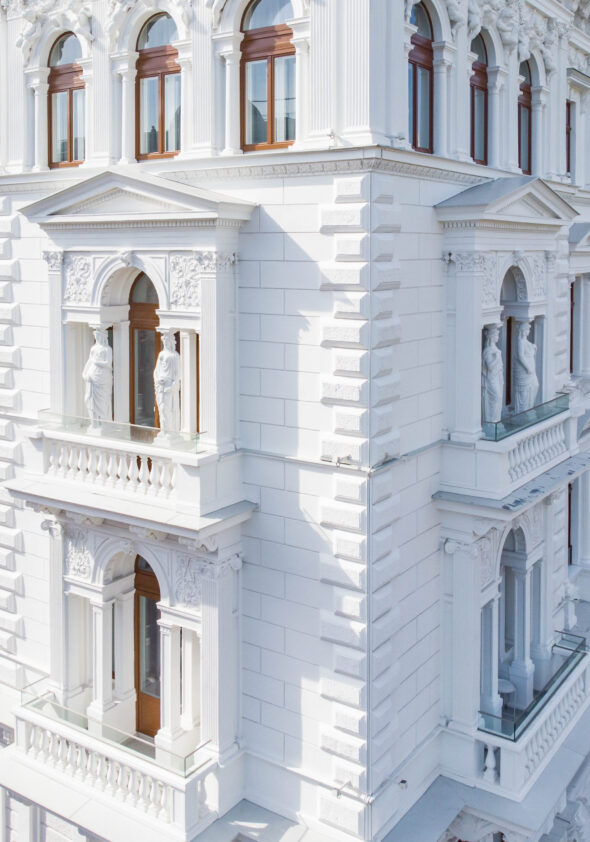
Highlights
Lavishly revitalized, the palace combines the highest standards with the international level of a cosmopolitan city. The unique location on Vienna's Ringstrasse allows for great vistas.
-
Unique penthouse in
revitalized Gründerzeit
palace in prime Vienna location -
Ultimate 360-degree view of
Vienna from the roof terrace -
Room heights of up to 5.20 m
-
Concierge services
-
Terrace area on two levels
with pool and jacuzzi -
Includes 3 car parking spaces in
the building's own underground garage
Location 1010 Vienna
The Ringstrasse, one of the most magnificent boulevards inEurope, is lined with an impressive number of important buildings. It is home to the architectural memory of the imperial era of the late 19th century. In addition to public buildings such as the Vienna Hofburg, the Burgtheater, City Hall, or the Museum of Natural History and Art History, approx. 5 km of the Ringstrasse is home to magnificent, private palaces, designed and built by the most famous architects of their time.
Floor Plan &
Object Details
Entrance area, library and TV room with access to the north terrace
Master bedroom (corner room) with integrated closet space, en-suite bathroom and access to the front terrace
Bedroom 2 with en-suite bathroom and terrace
Large corner living room
Open dining area with show kitchen and west terrace
Butler's pantry with lift access
Laundry room
Spa area: gym, sauna, hammam, massage room
Guest room with en-suite bathroom
Maid's room with en-suite bathroom
Guest toilet
Stairs to the roof terrace
Object Details
Purchase Price € 22 million
Request Exposé
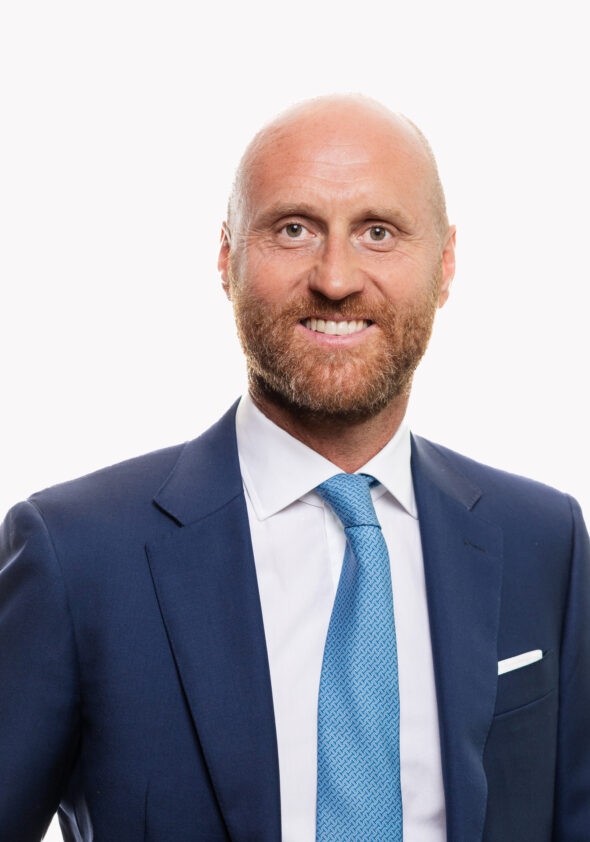
Properties for sale
The mission of LIVING DELUXE Real Estate is to bring quality, exclusivity and luxury to the world. With our outstanding properties, we inspire people with high aspirations to live in an incomparable home.
