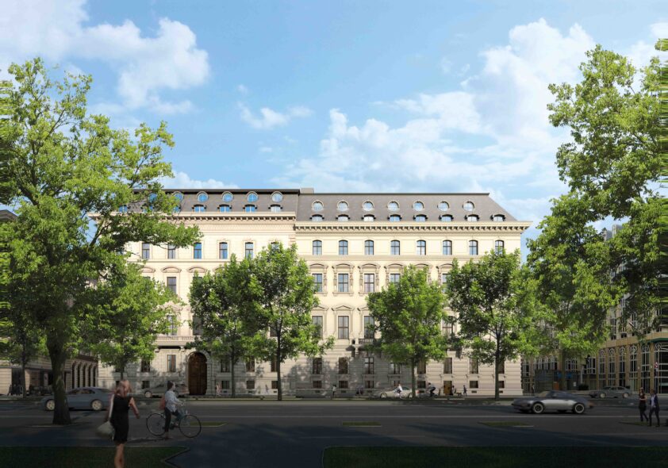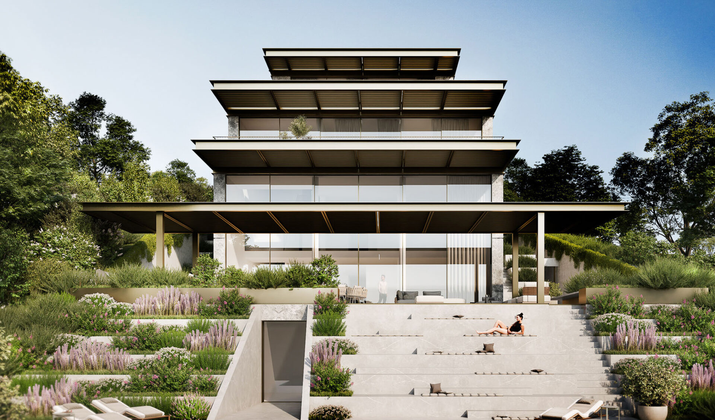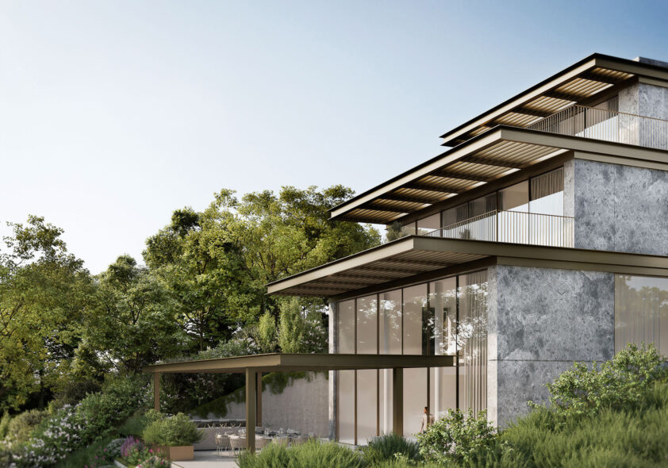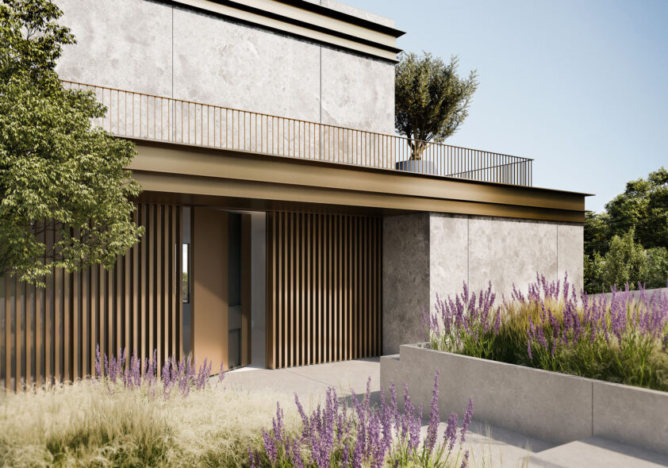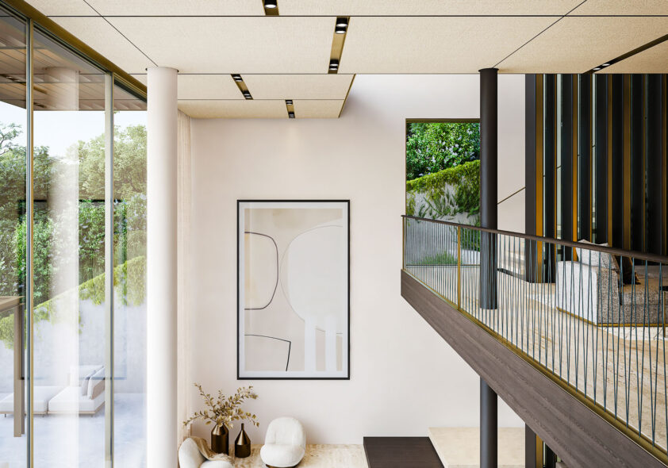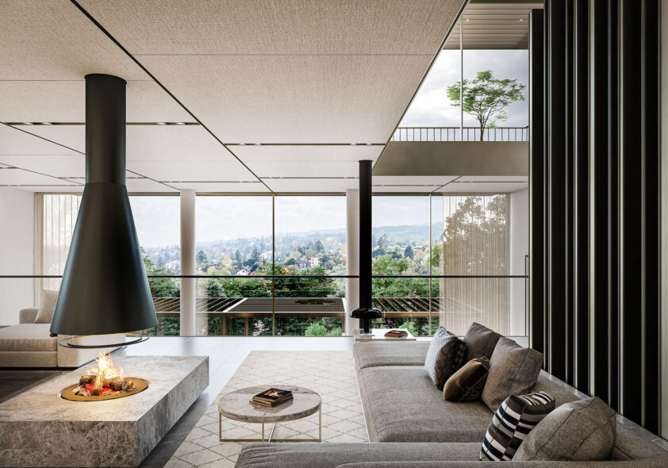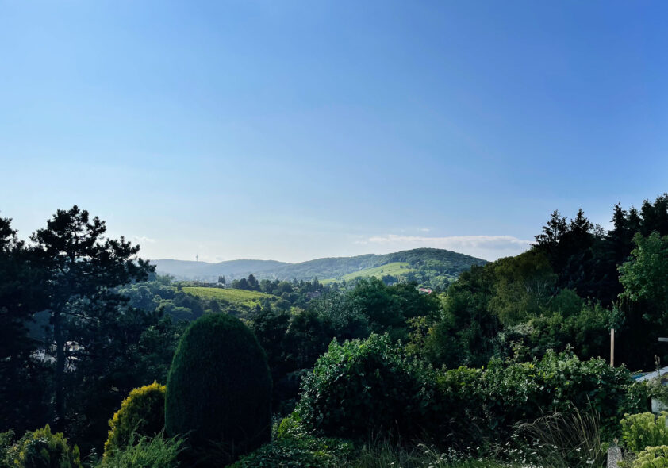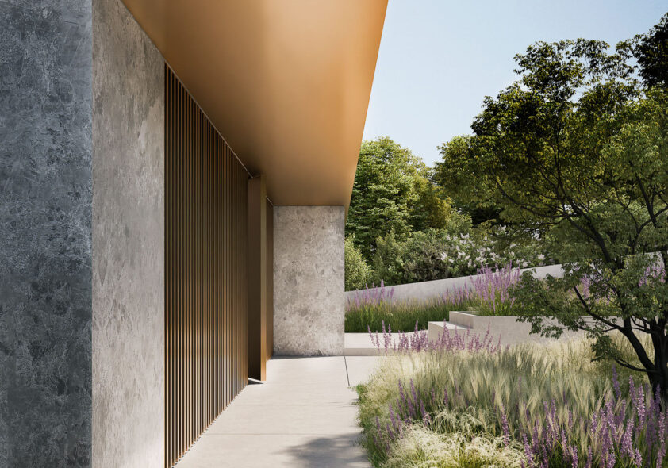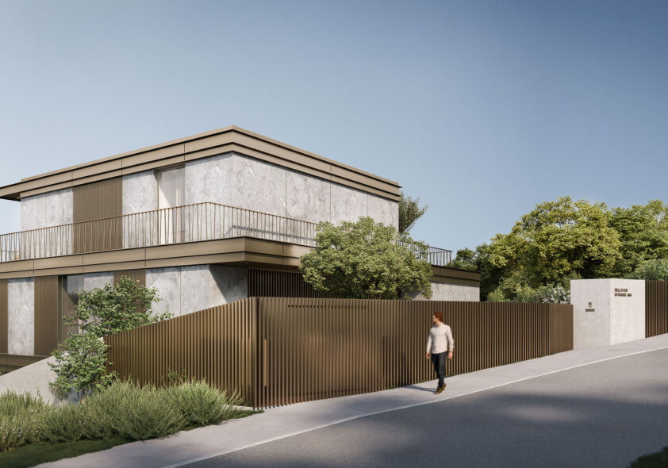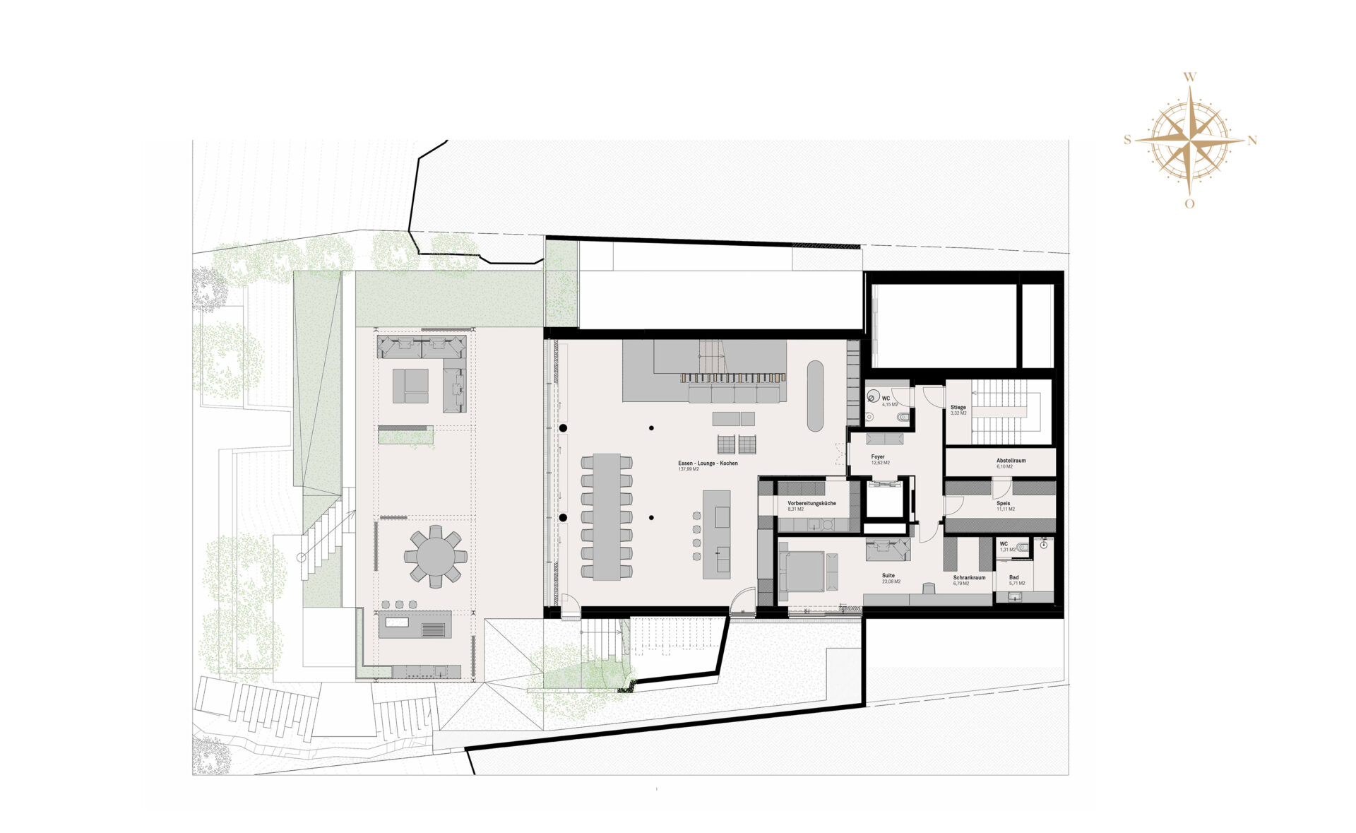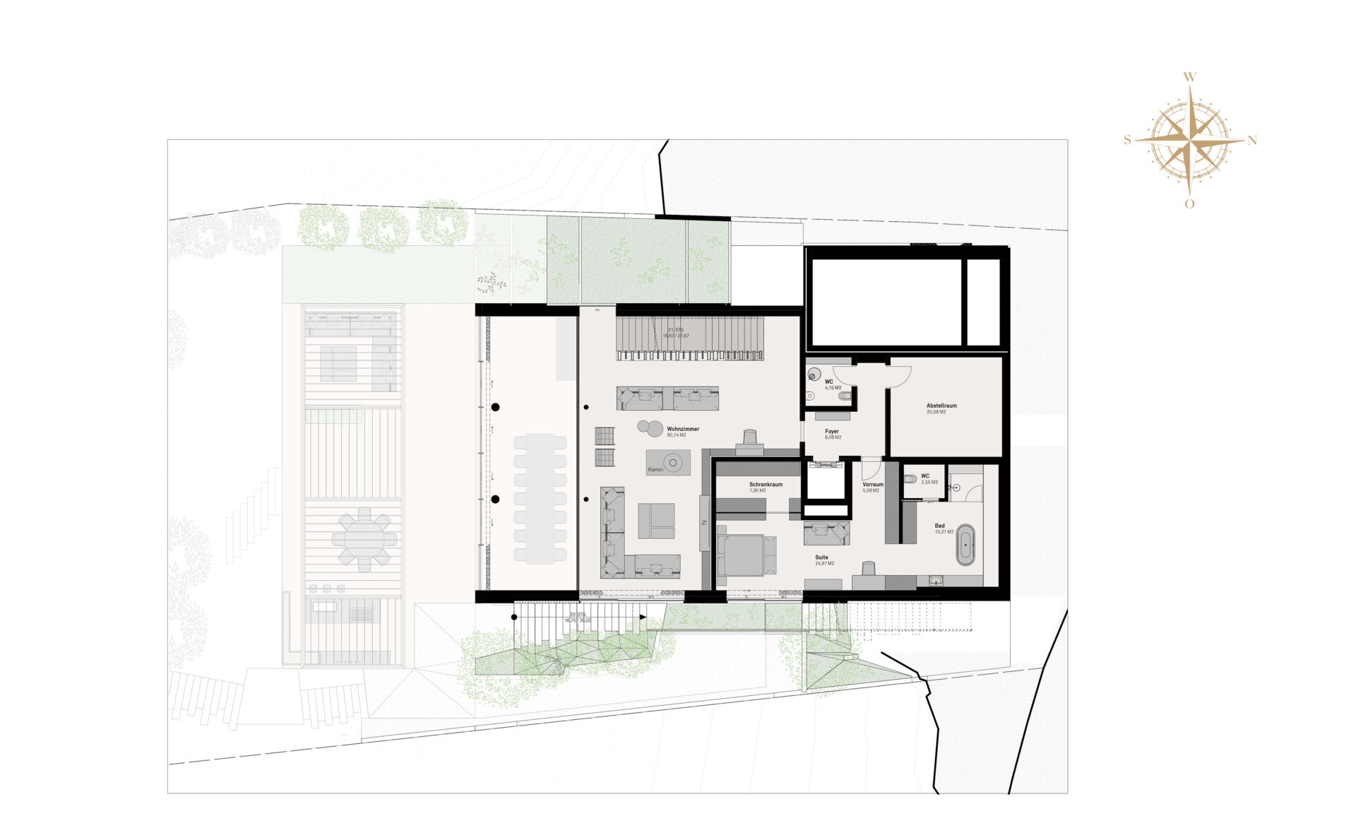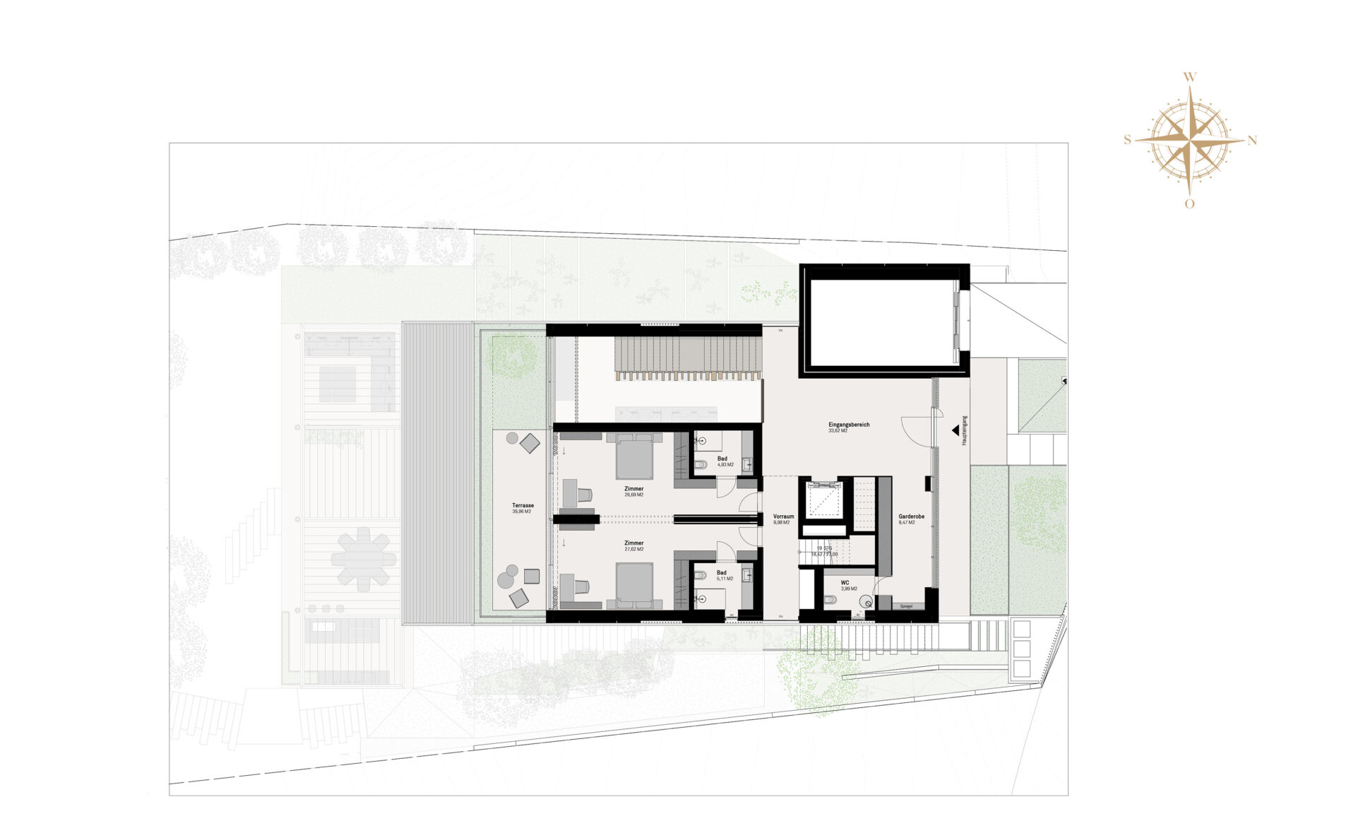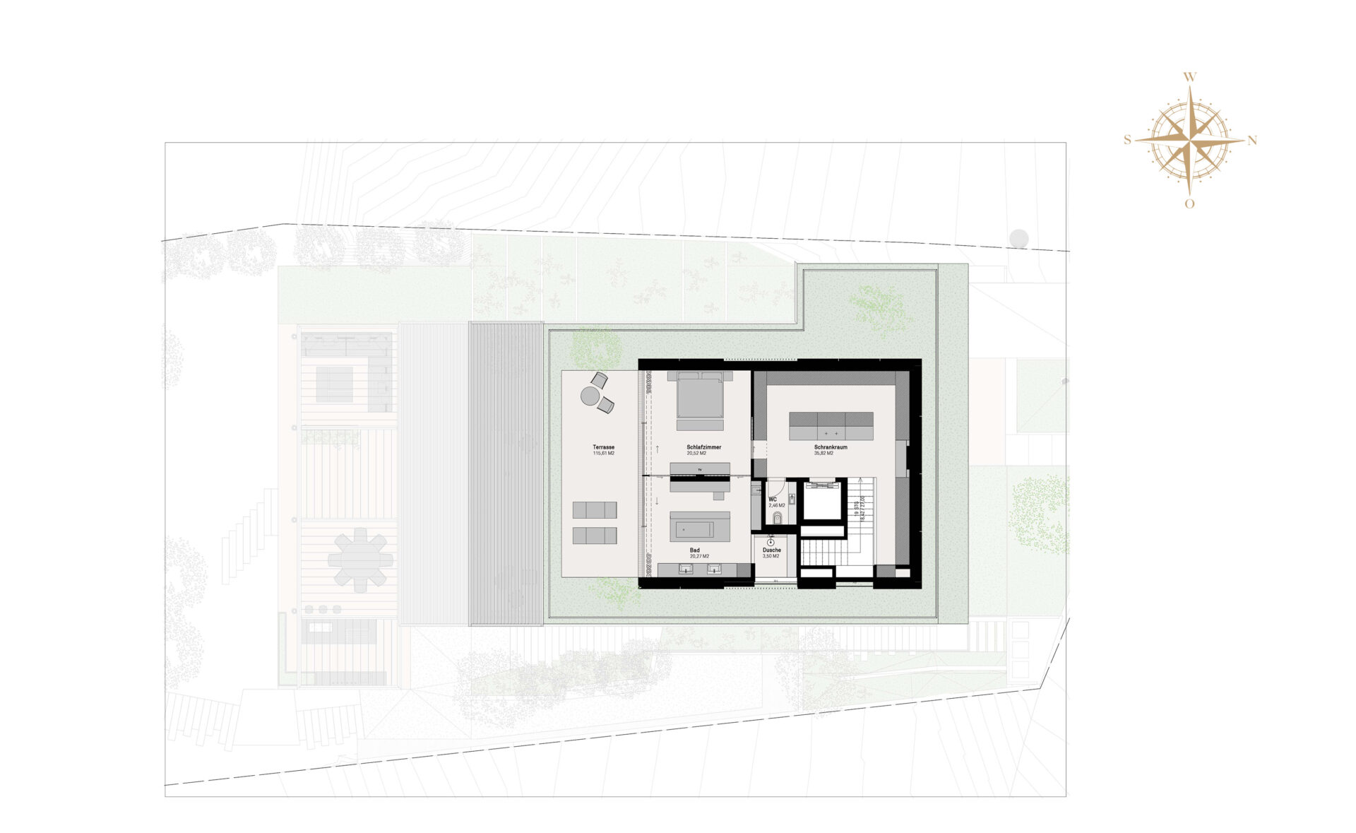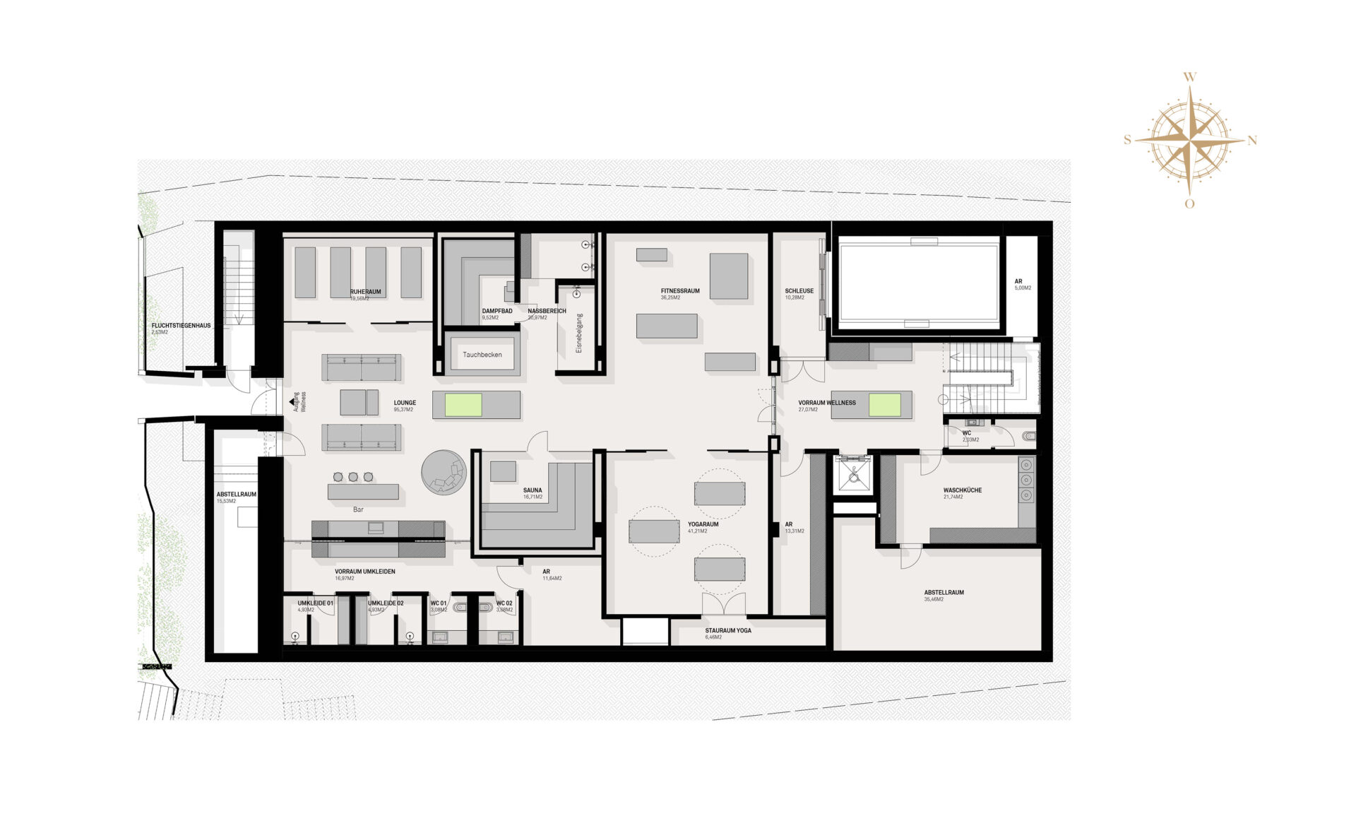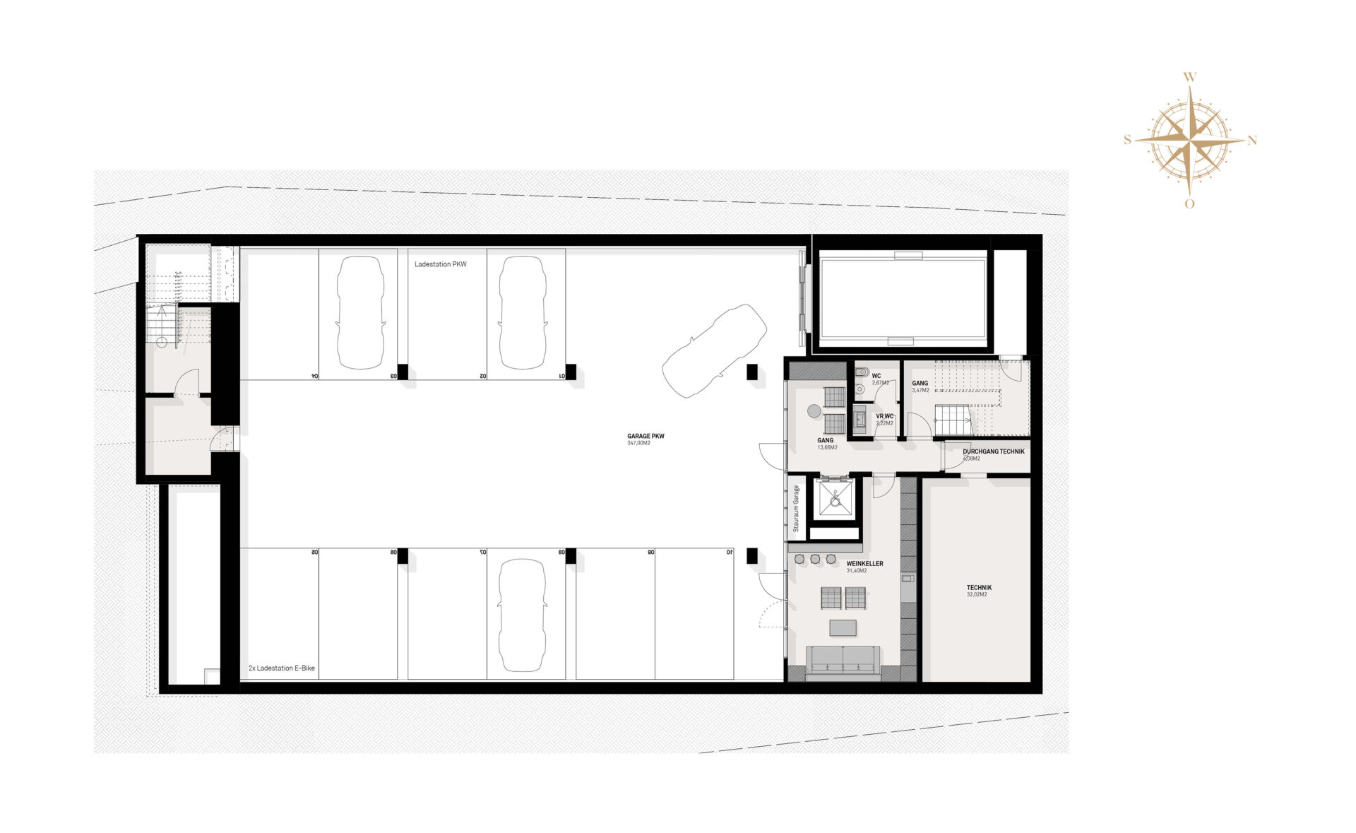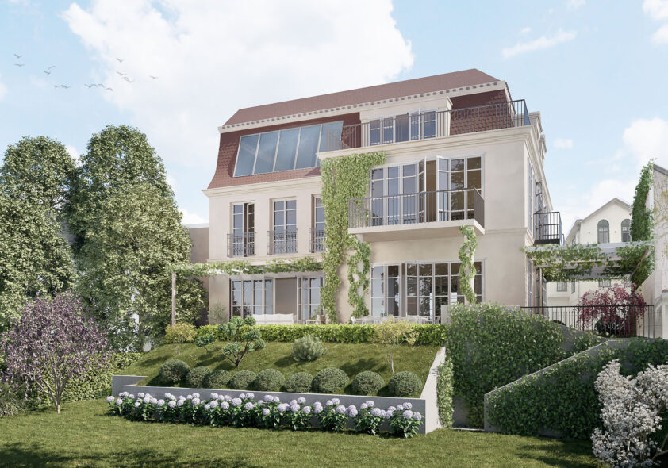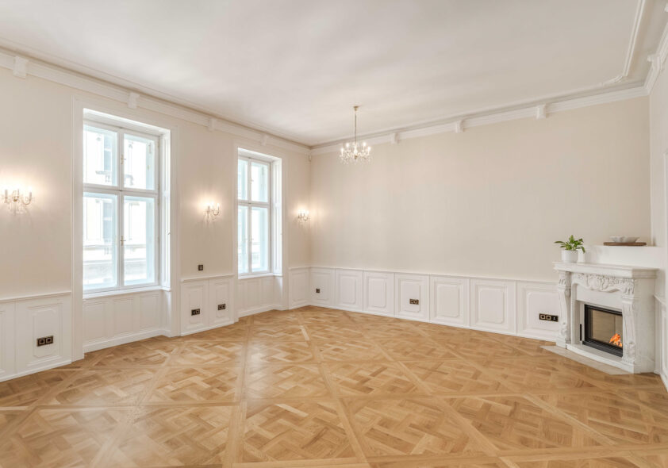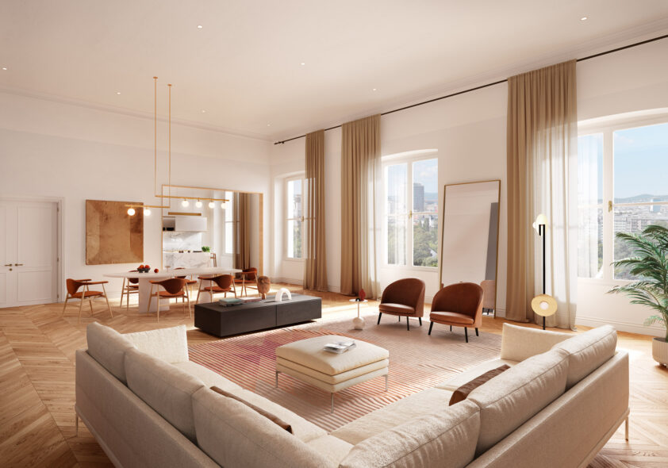Unique villa plot
on a south-facing
slope in Döbling
The 1,563 m² large, excellently laid out site is located on the southern slope of Bellevuestrasse and thus combines the best of both worlds: an established residential area with extensive greenery near the Vienna Woods and a family-friendly environment in Sievering with excellent shopping facilities, very good restaurants and cafés, and international schools.
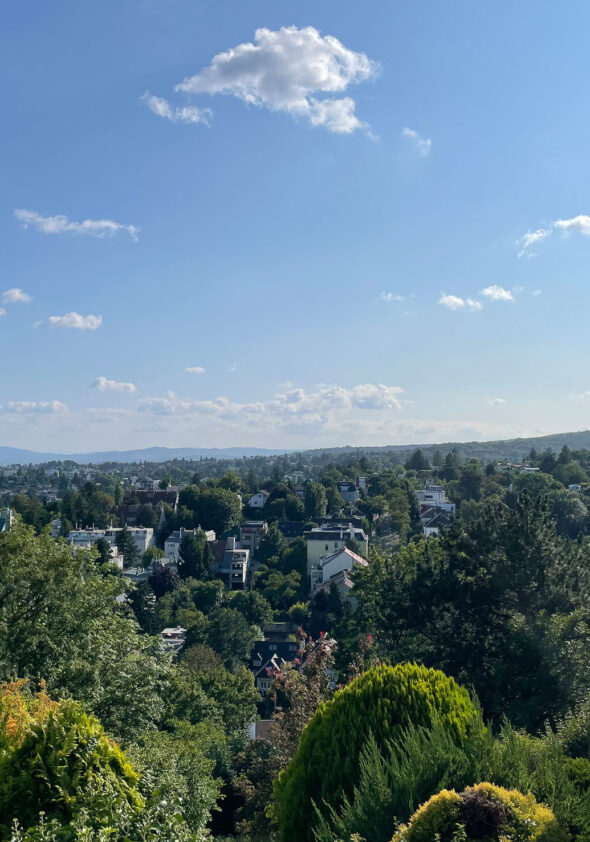
Highlights
The already approved planning application prepared by the renowned architects Malek & Herbst shows a family home in a class of its own. Together with the prime villa plot, the skillful planning, and a valid planning permission, this is a truly irresistible package.
-
Prime villa plot in an unobstructed panoramic location in the 19th district
-
180° panoramic views from
the city to the Sofienalpe -
Established and tranquil
residential area -
Available planning permission
for a luxury villa -
Existing architectural
planning can be taken over -
Approved garage planning
for up to 10 car parking spaces
Location 1190 Vienna
This breathtaking plot stretches along a south-facing slope and is situated in a fantastic panoramic location in Döbling with an unobstructed and equally incomparable view. The city and the surrounding rolling hills of the Vienna Woods lie at the viewer's feet in all their splendor and convey a feeling of grandeur. It is almost impossible to take your eyes off this unrivaled panorama!The center of Sievering with all the amenities of daily life is also just a few minutes' drive away: due to its high quality standards, the Sonnwendmarkt is also known as the "little Naschmarkt" and is a popular meeting place for weekend shopping. The area's public transport connections are equally perfect: the city center can be reached from Sievering in just 20 minutes.
Floor Plan &
Object Details
Anteroom spa
Gym
Yoga room with storage space
Sauna
Steam bath
Plunge pool
Ice fog walkway
Shower area
Lounge with direct access to the
outdoor pool area
Relaxation room
2 changing rooms with 2 toilets
Stairwell with staircase
Lift
Guest toilet
Airlock
Laundry room
Storage rooms 1 - 4
Escape stairwell
Object Details
Purchase Price € 6.95 million
Request Exposé
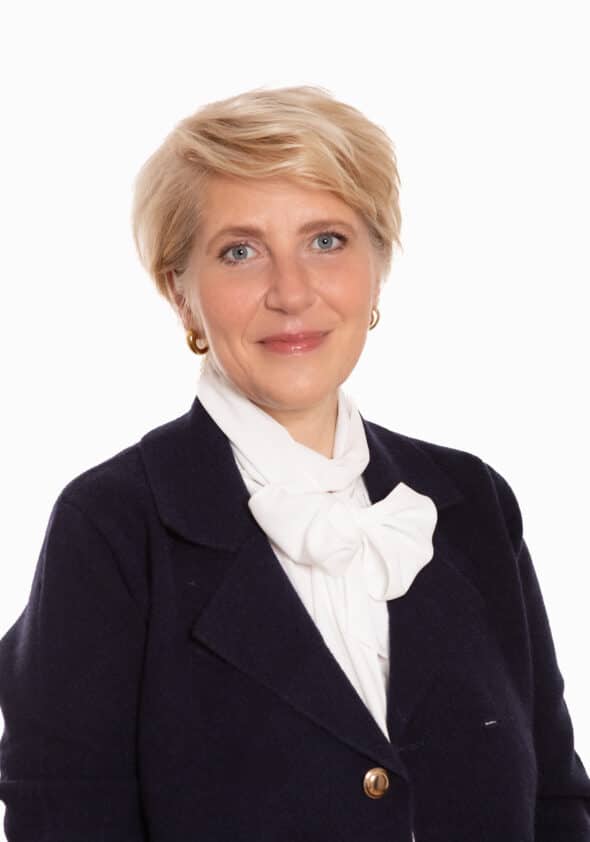
Properties for sale
The mission of LIVING DELUXE Real Estate is to bring quality, exclusivity and luxury to the world. With our outstanding properties, we inspire people with high aspirations to live in an incomparable home.
