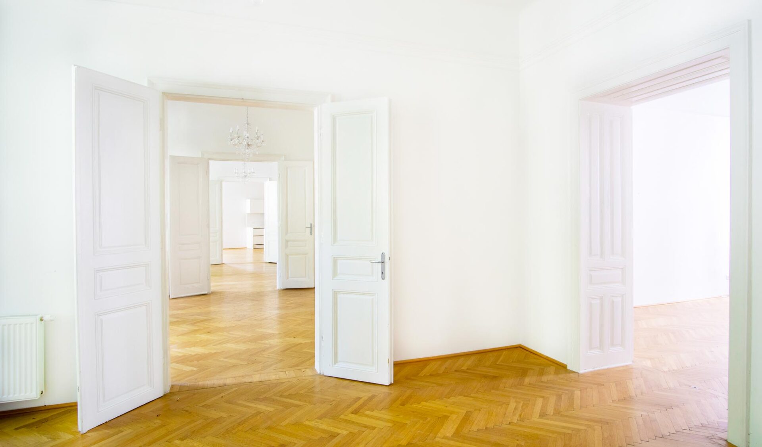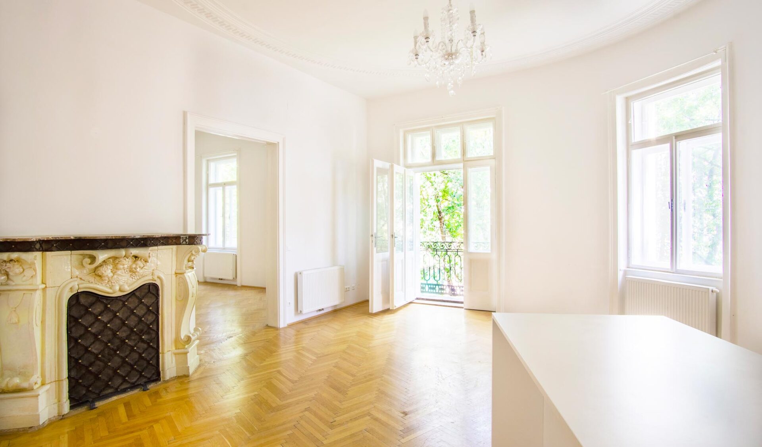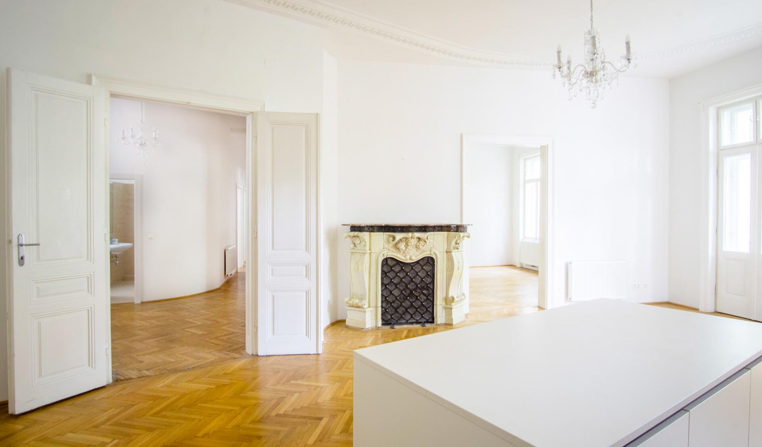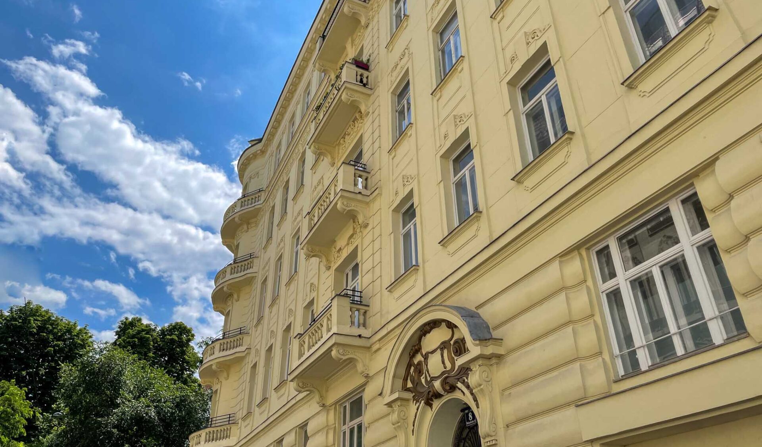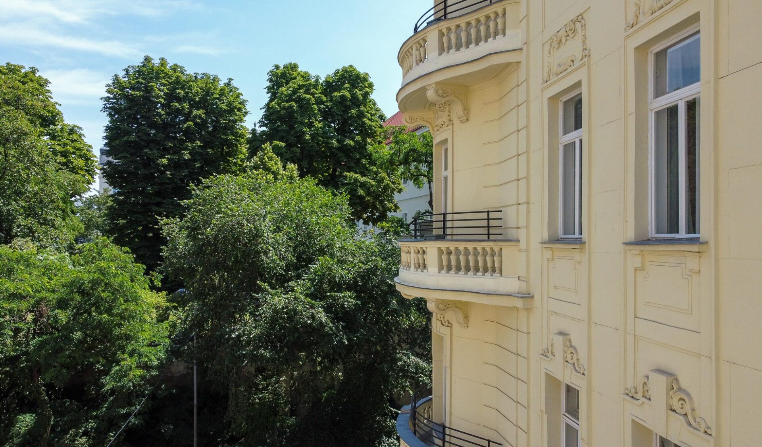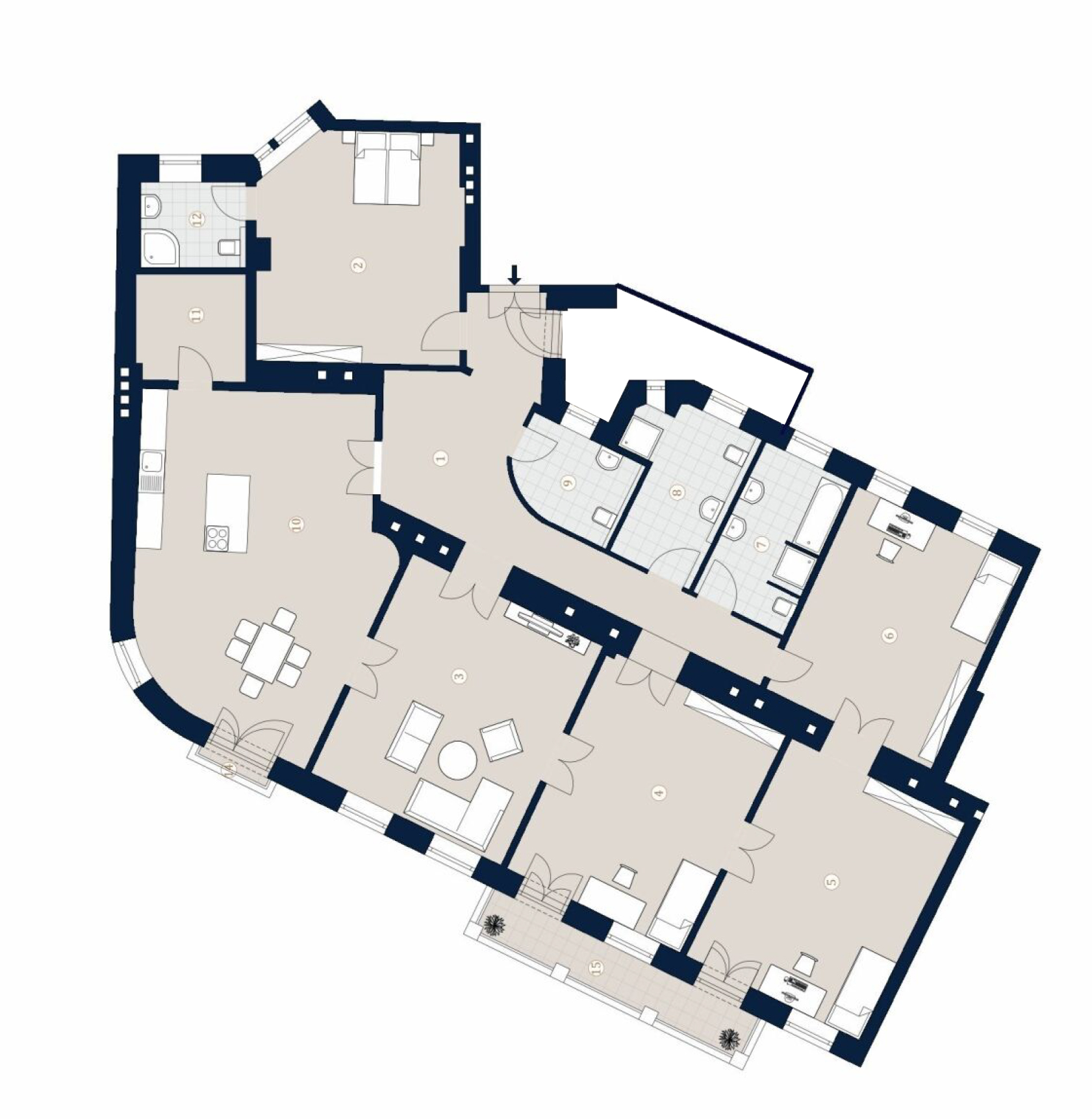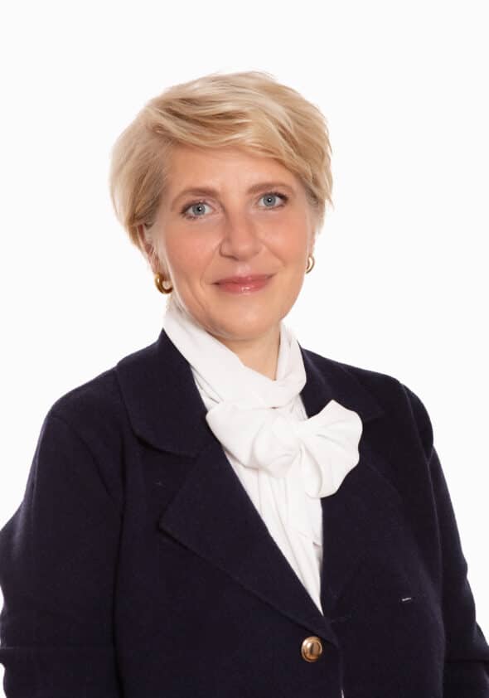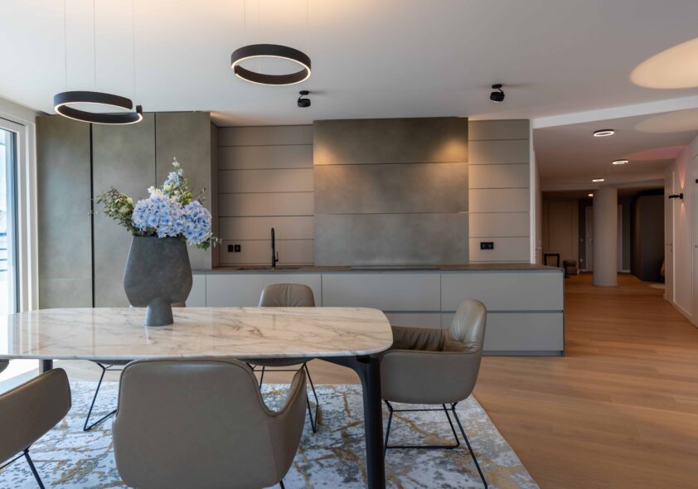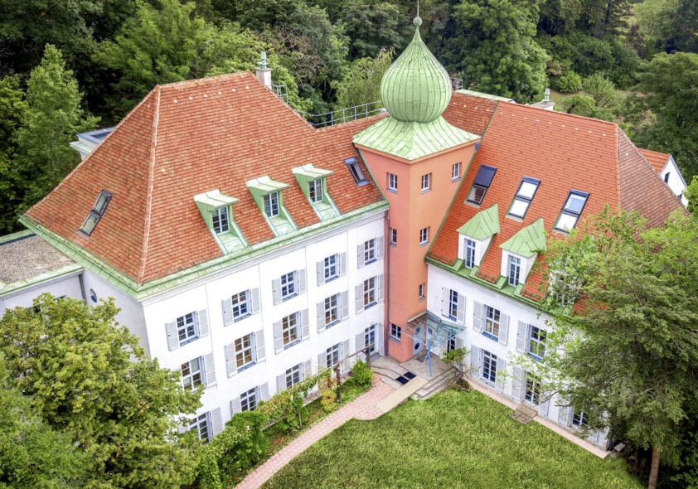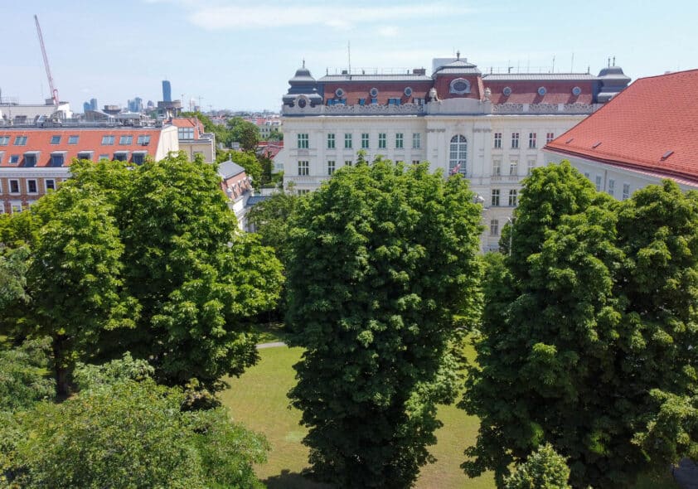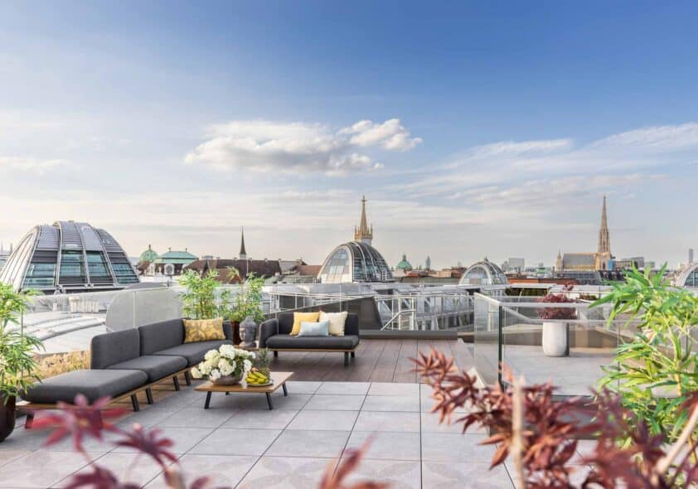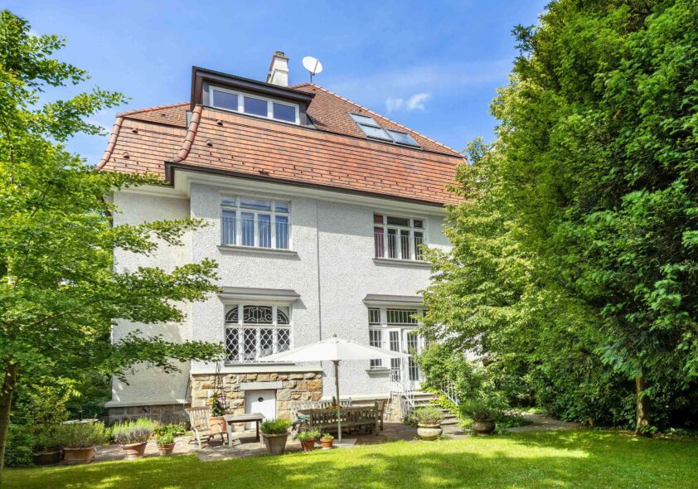PERIOD APARTMENT IN TRANQUIL PRIME LOCATION IN THE 9TH DISTRICT
This magnificent Gründerzeit apartment building, built in 1900 in Vienna's quiet 9th district, has retained its impressive façade and original balconies overlooking a private park. The approx. 227 m² five-room apartment on the second floor faces southeast and offers fantastic views of the old trees.
The classic floor plan with an enfilade and high ceilings of 3.65 meters, typical of turn-of-the-century buildings, preserves the elegance and grandeur of a bygone era. Sunlight floods the apartment, while the greenery provides a cool breeze in the summer. The apartment includes an entrance hall, a living room with a fireplace and balcony, four bedrooms, three bathrooms and ancillary rooms.
-
Quiet location with park
view in the best 9th
district neighborhood -
Original floor plan of a typical
bourgeois period apartment -
3.65 m room
heights throughout -
Three balconies
overlooking the park -
Open fireplace
in the kitchen -
Garage parking spaces in the
building's own garage may
be optionally purchased
Location
1090 Vienna
Ideally connected to the 1st district, this property is situated in an absolute prime location in the 9th district, which is also characterized by its long tradition of healthcare and university institutions as well as by the prestigious embassy residences. Furthermore, the district is home to many impressive sights - such as the Volksoper in Währinger Straße, the Palais Liechtenstein with its baroque garden palace, the Josephinum or the Strudelhofstiege. Due to the property's proximity to numerous streetcar lines and the U6 station Währinger Straße/Volksoper, the historic center as well as the rest of the city can be reached easily within a short time.


