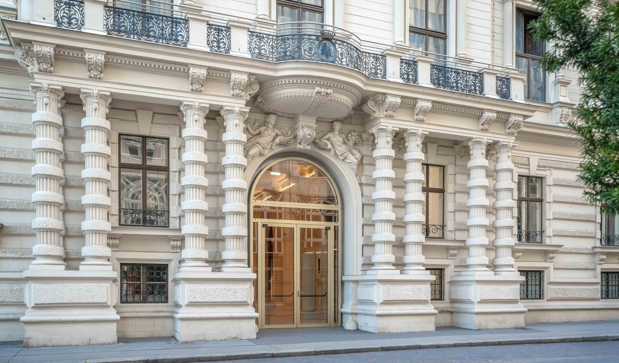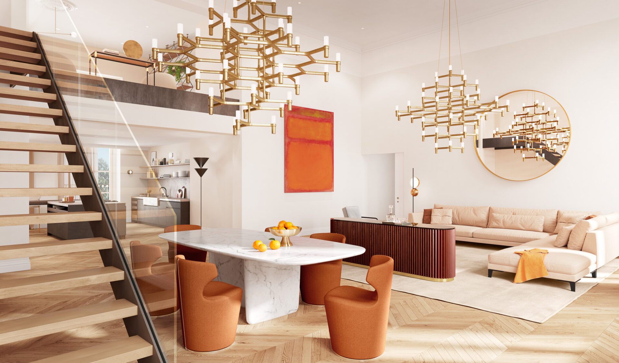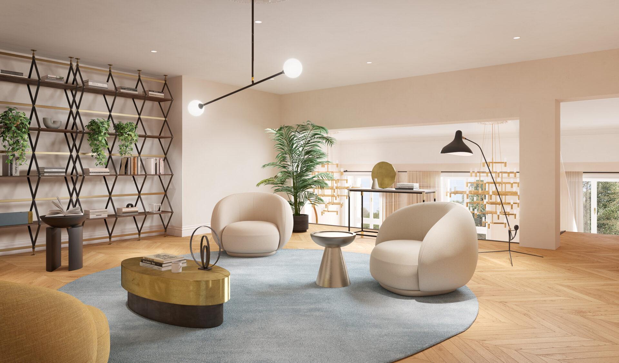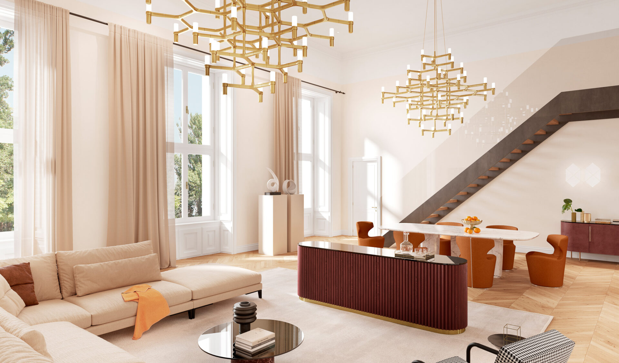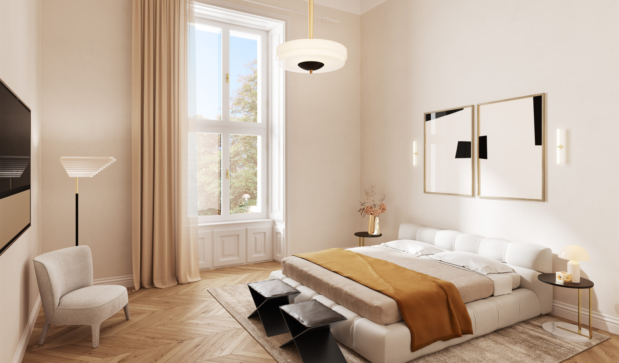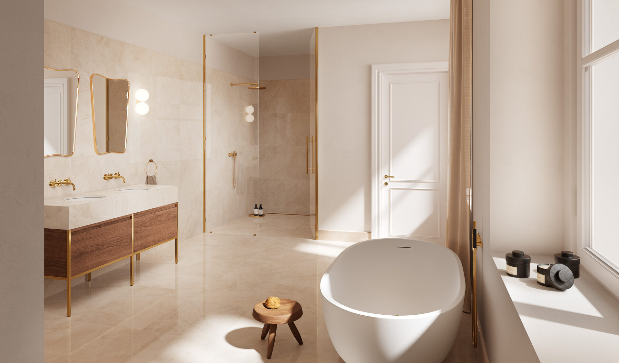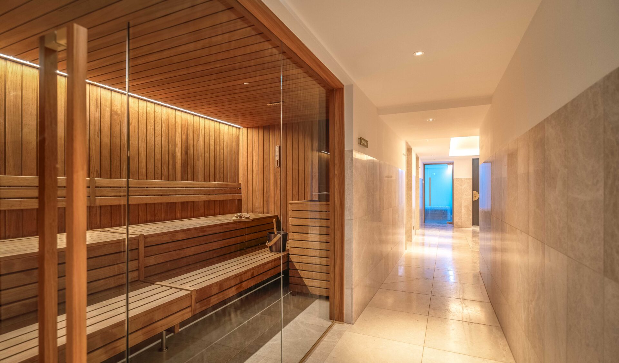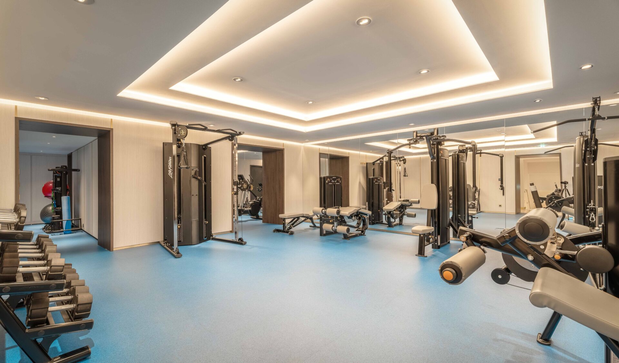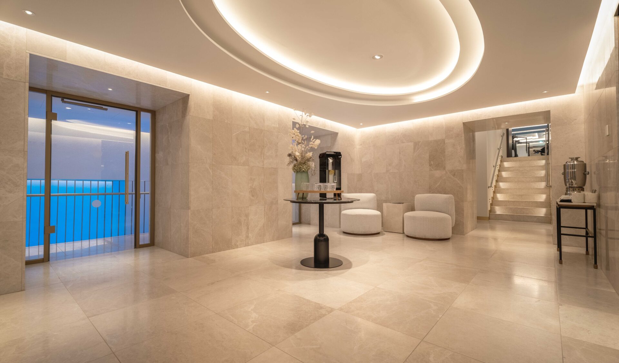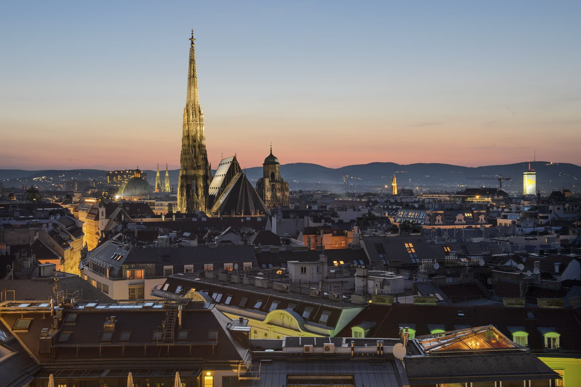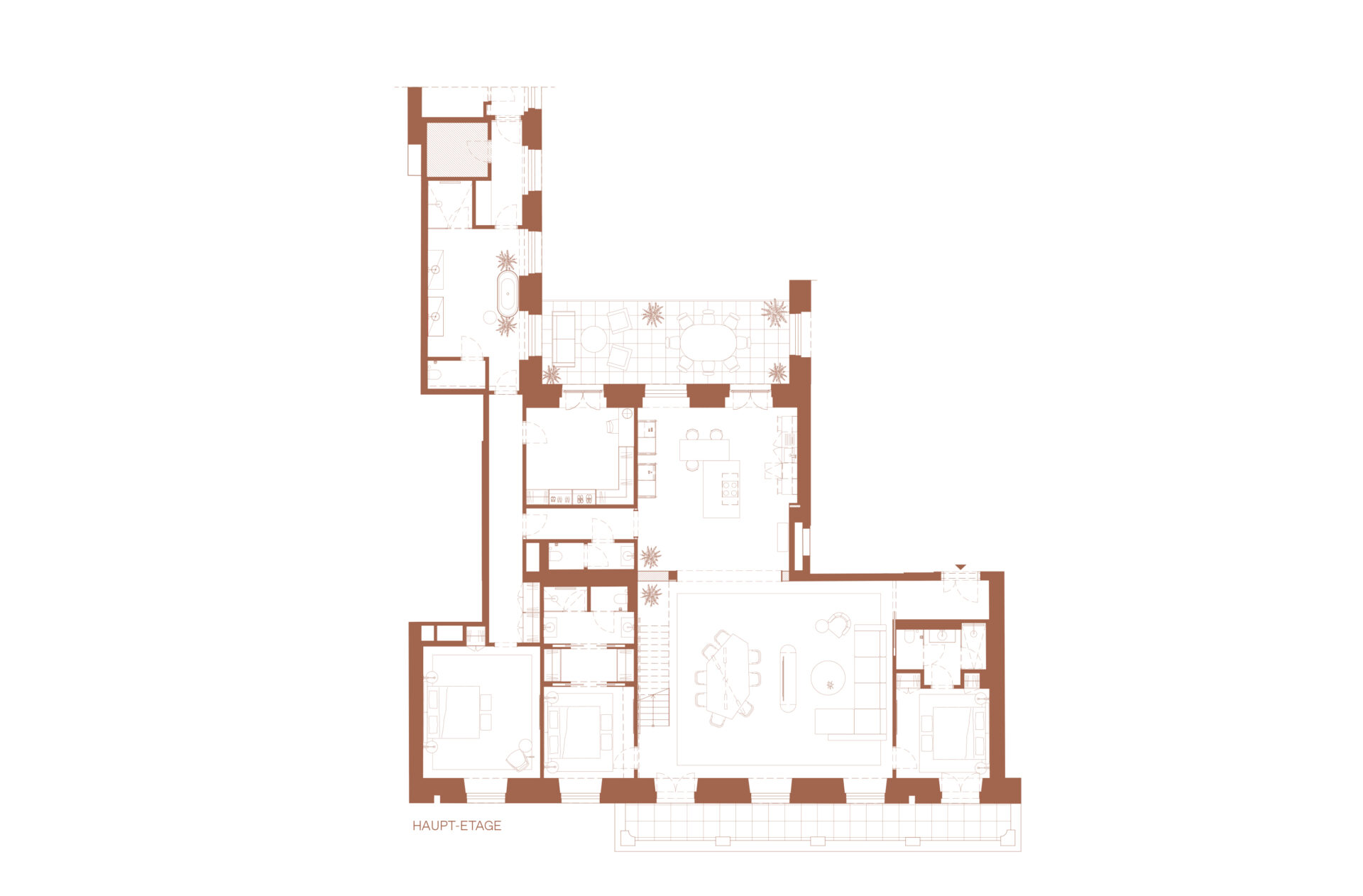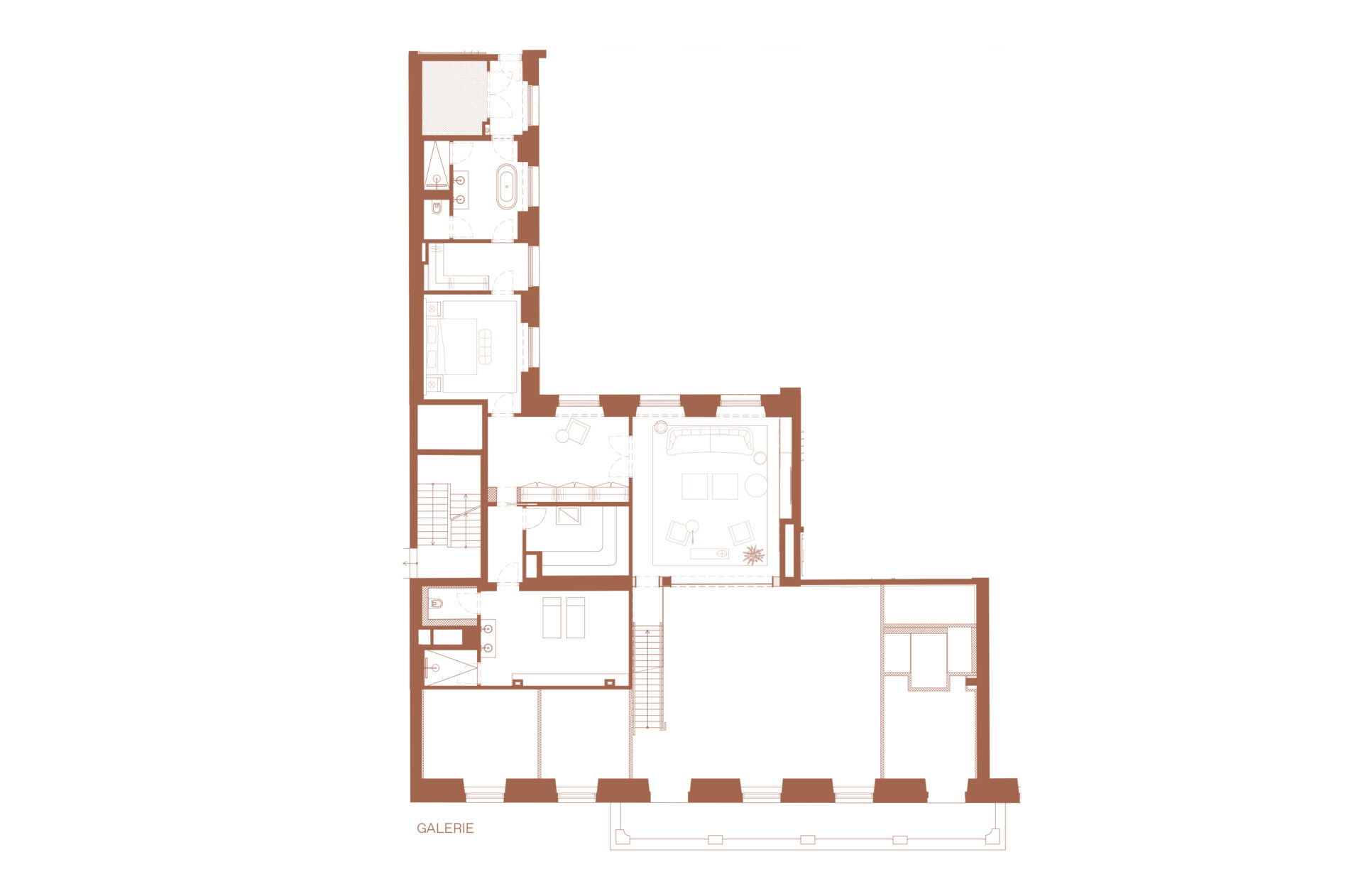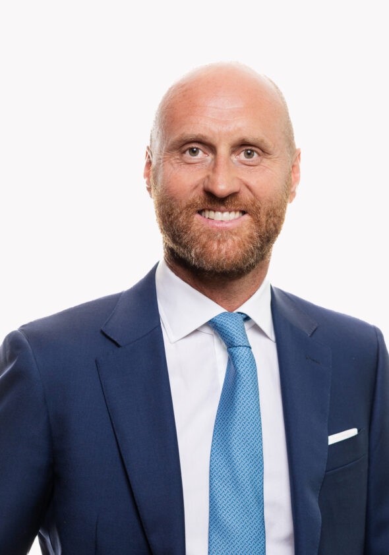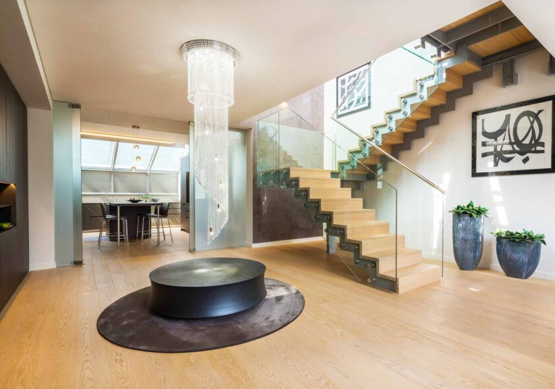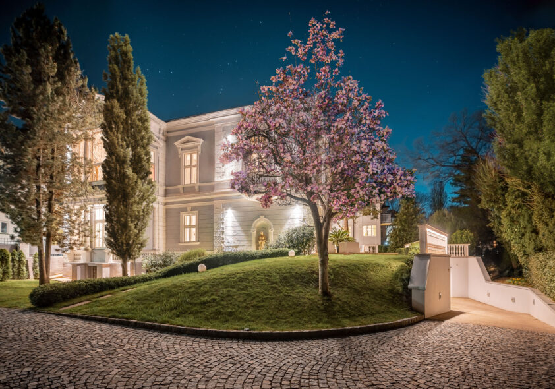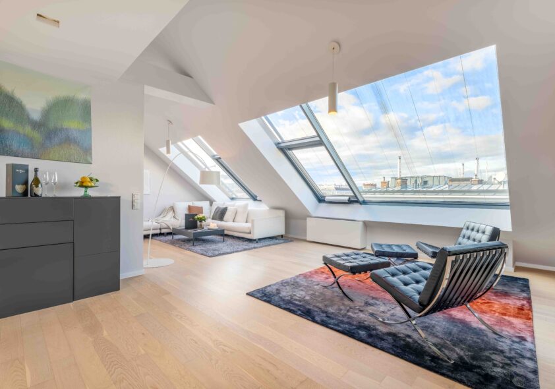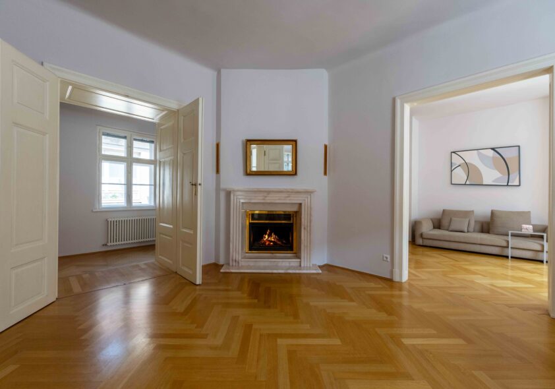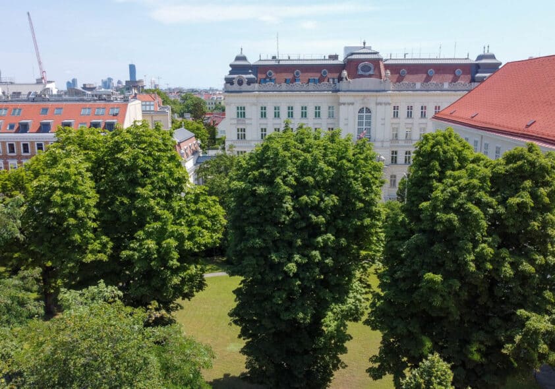PREMIUM RESIDENCE – EXCLUSIVE LIVING WITH 5-STAR HOTEL SERVICE
This extraordinary period residence is located on the third floor of a magnificent, historic Ringstrasse palace in the heart of Vienna's 1st district. The impressive architecture of this venerable building combines timeless elegance with modern residential comfort.
The light-flooded living and dining area with imposing floor-to-ceiling windows offers an unparalleled residential feel, characterized by luxury and sophistication. The spacious floor plan, combined with exquisite materials and stylish details, creates an atmosphere guaranteed to satisfy even the most discerning tastes. As a special highlight, owners enjoy the first-class services of an adjacent 5-star hotel, which is integrated into the building's ensemble.
-
Unique location at
the Vienna City Park -
Breathtaking view of
the city of Vienna -
High-quality equipment
-
Luxury SPA area
-
5-star hotel services for
a tailor-made lifestyle -
Private entrance area for
owners with elevator and concierge -
Preferential rates at
all hotel restaurants and bars -
Direct access to the garage
(long-term parking spaces
available for rent)
Location
1010 Vienna
The Parkring 14 palace is situated at one of the top addresses in Vienna. Its unique location on Vienna’s magnificent boulevard surrounding the inner city district captivates with architectural masterpieces such as the Vienna State Opera House, the Konzerthaus, the Albertina, Museum of Art History, Burgtheater and much more.
Vienna’s St. Stephen’s Cathedral and the centre with its seamless infrastructure can be reached in just a few minutes on foot. The extensive Vienna City Park, just a few steps away from the palace, enchants visitors with picturesque lawns, large water surfaces and impressive avenues. With its countless monuments and sculptures, as well as two restaurants, it is a pleasant natural oasis in the heart of Vienna’s inner city and offers pure recuperation and serenity.
Keine Karteninformationen gefunden.


