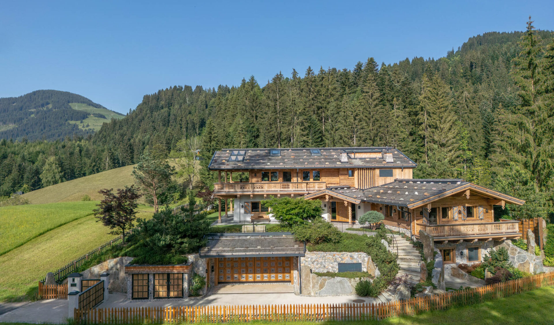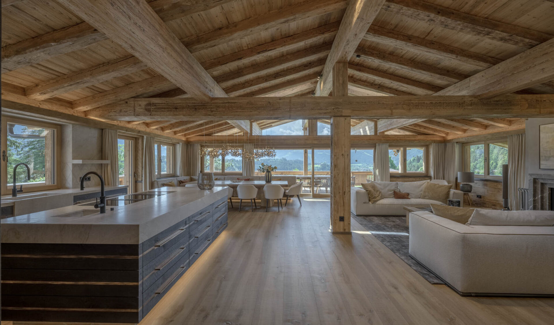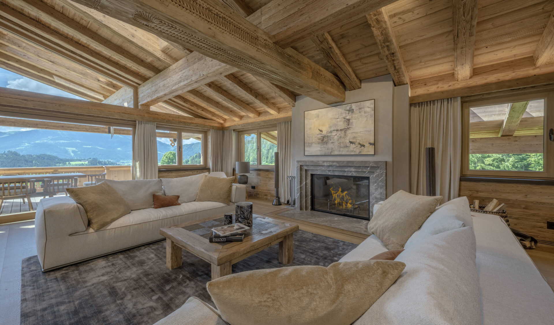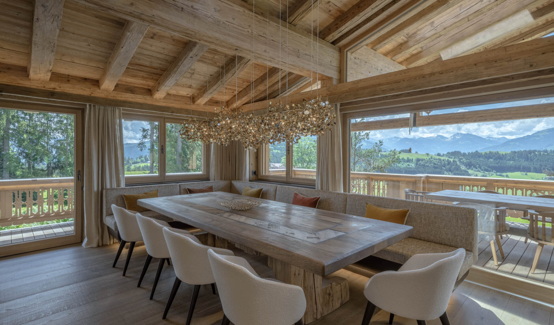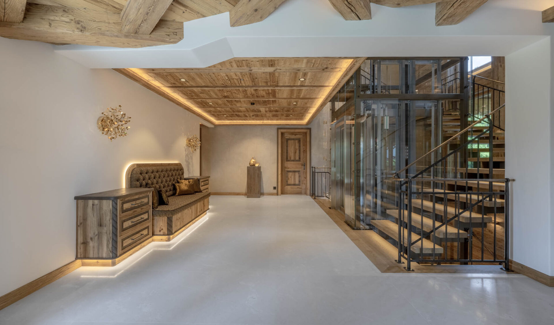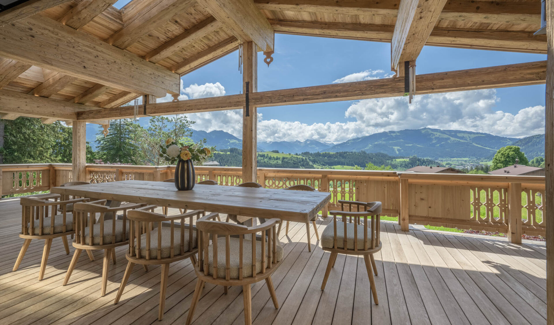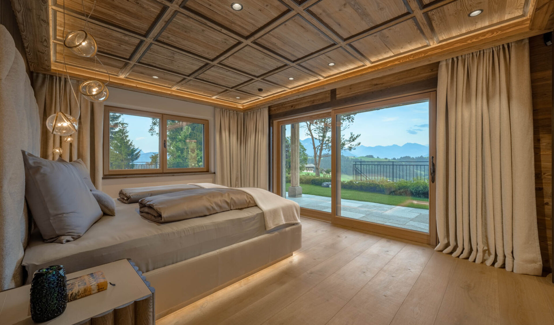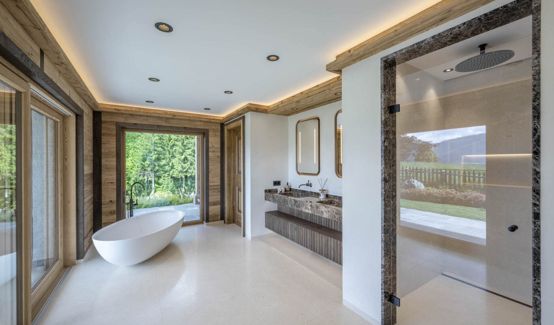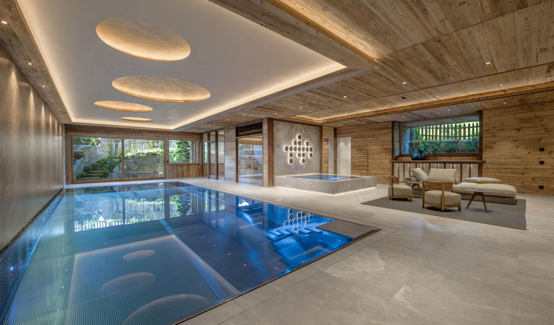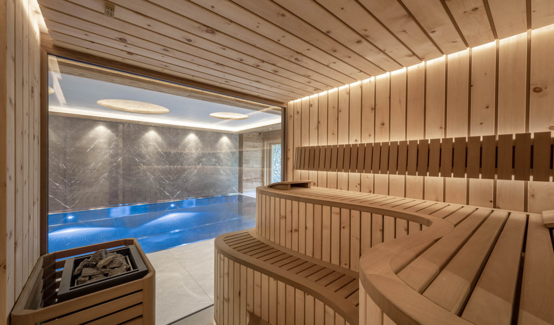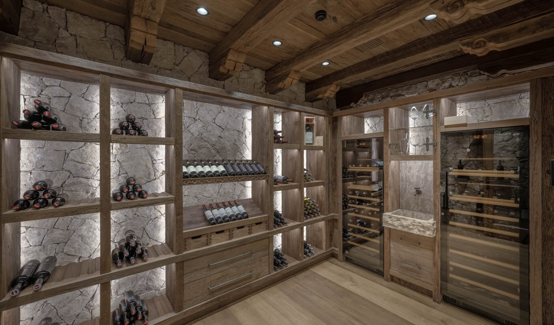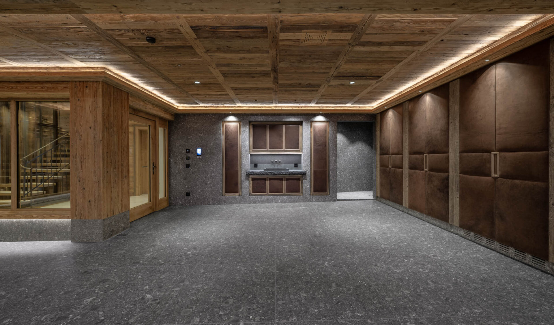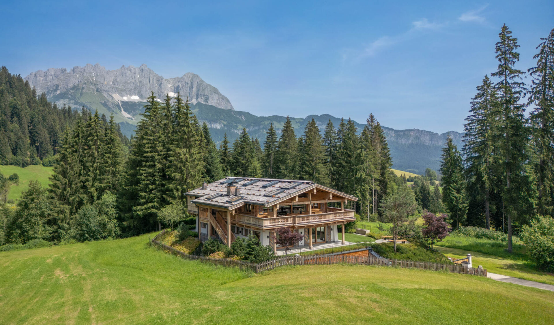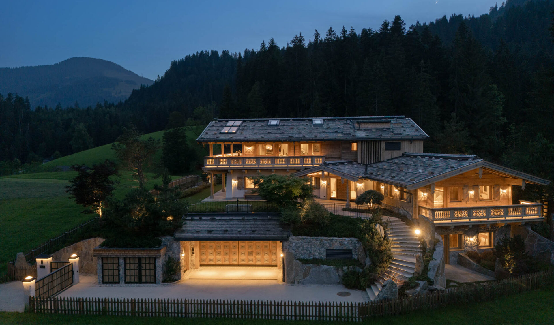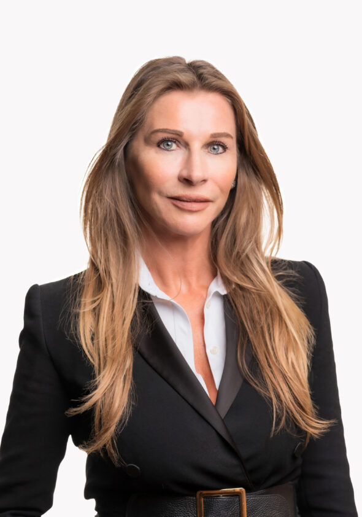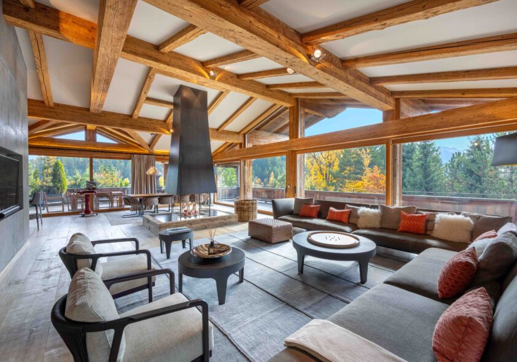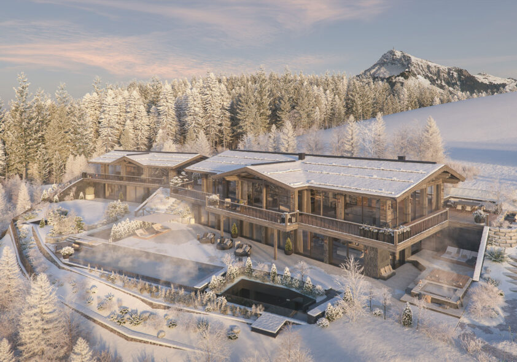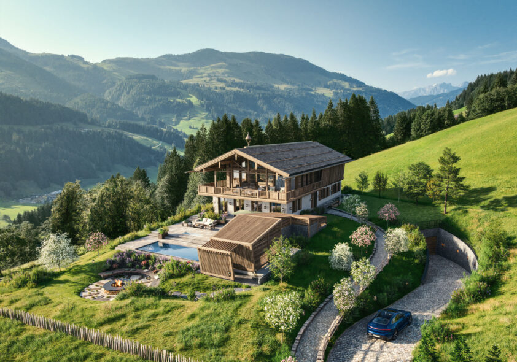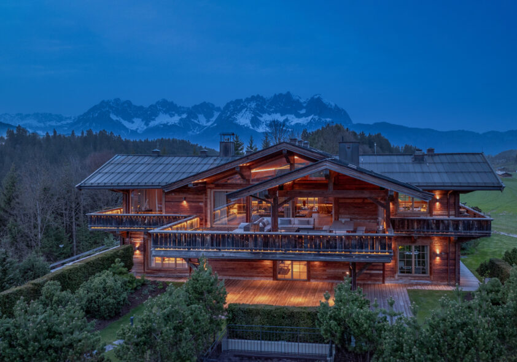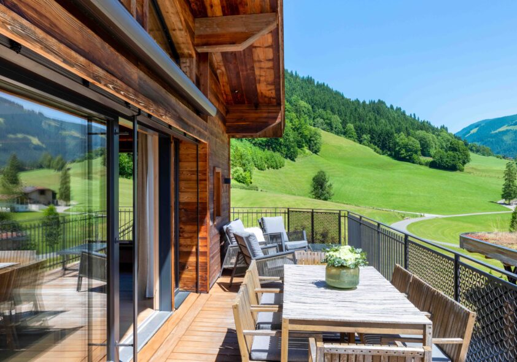LUXURIOUS ALPINE RETREAT WITH PARTIAL VACATION/SECONDARY HOME DESIGNATION IN A PRIME LOCATION
Set amid the breathtaking backdrop of the Kitzbühel Alps, this extraordinary luxury country house is a true gem of a home for the most discerning buyer. Surrounded by unspoiled nature, this exclusive property offers complete tranquility, privacy, and unparalleled views of the majestic mountain panorama.
As soon as you enter the house, you are greeted by a feeling of airiness and elegance.
This stylish luxury country house was built with great attention to detail and masterful craftsmanship in the Tyrolean style. All four floors reflect alpine luxury in a timelessly refined manner.
-
Prestigious, tranquil location
with complete privacy -
Panoramic mountain views
from the Wilder Kaiser to
the Kitzbüheler Horn -
Tyrolean craftsmanship paired with modern accents
-
Wraparound balconies, sunny south-facing terrace, and garden
-
Spa area with indoor pool,
sauna, steam bath, and gym
-
Spacious and high-quality underground parking garage
Location
6370 Reith near Kitzbühel
Surrounded by unspoiled nature, lush meadows, and forests, nestled in the Kitzbühel Alps, lies this extraordinary estate with coveted partial vacation/secondary home designation. The property's tranquil elevated location on a sunny plateau in Reith near Kitzbühel offers breathtaking panoramic views and unparalleled privacy. The town of Kitzbühel, with its wide range of sports, leisure, and recreational activities, is just a few minutes away. In winter, the nearby Kitzbühel ski area is a delight, while in summer, golf courses, swimming lakes, and hiking and biking trails invite you to enjoy active recreation. This is a special retreat for those who want to combine their love of nature with an exclusive lifestyle.
GOOGLE MAPS

