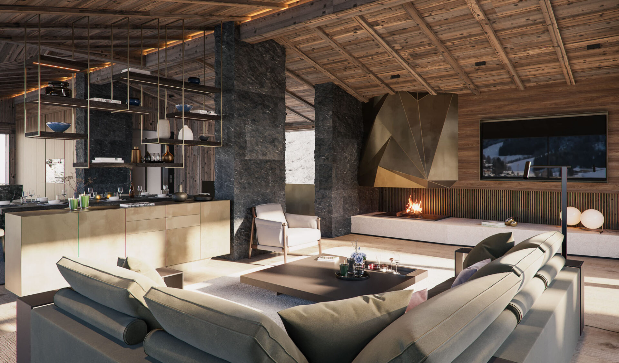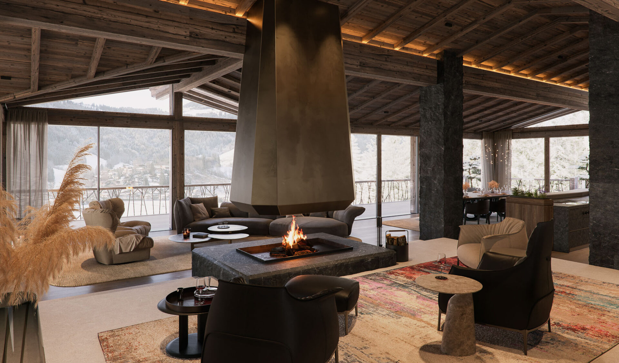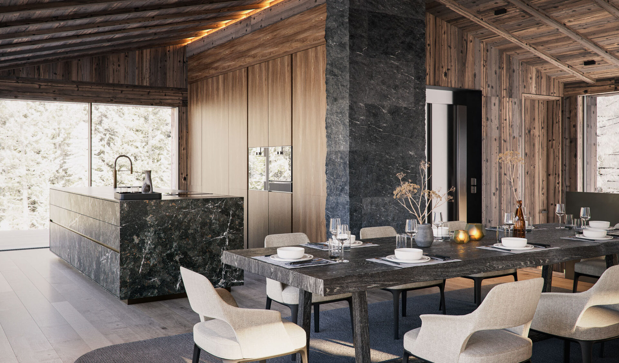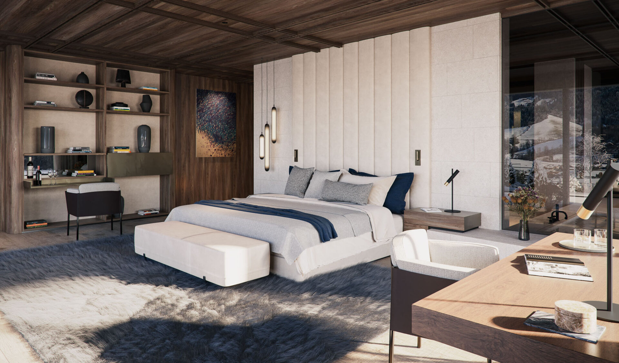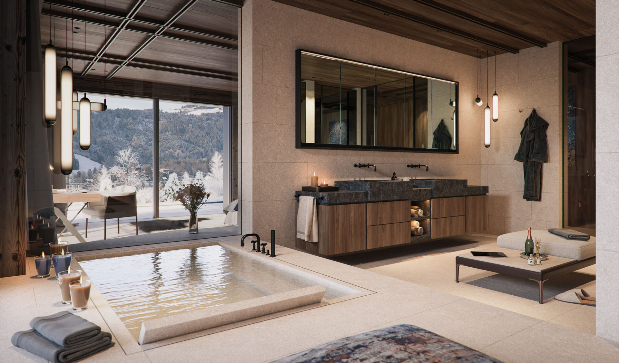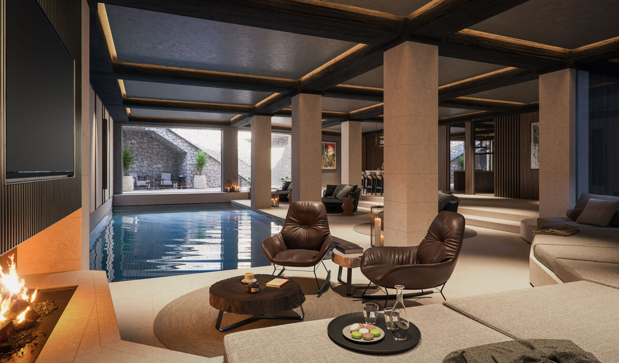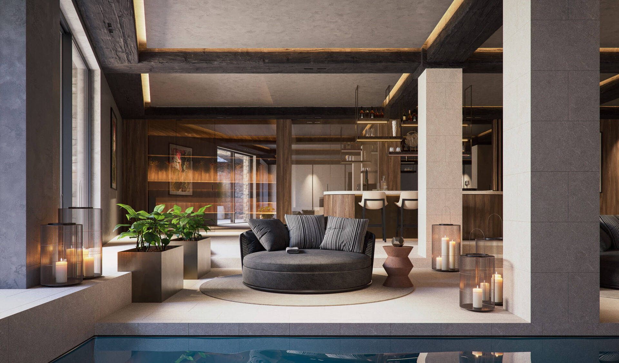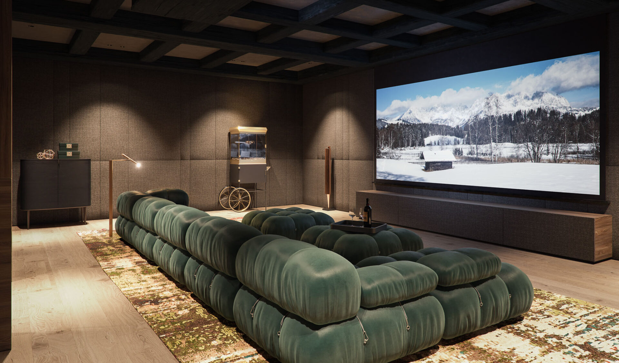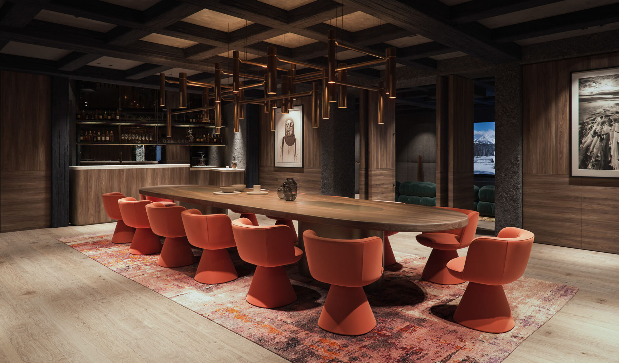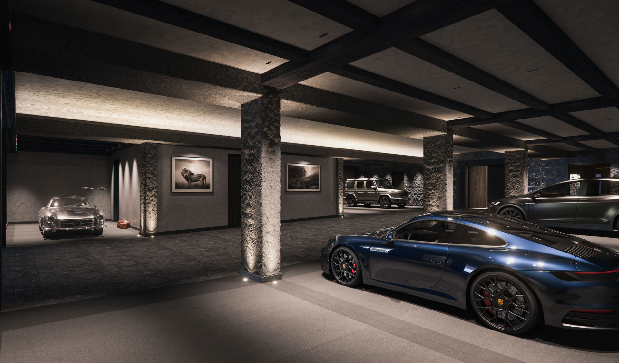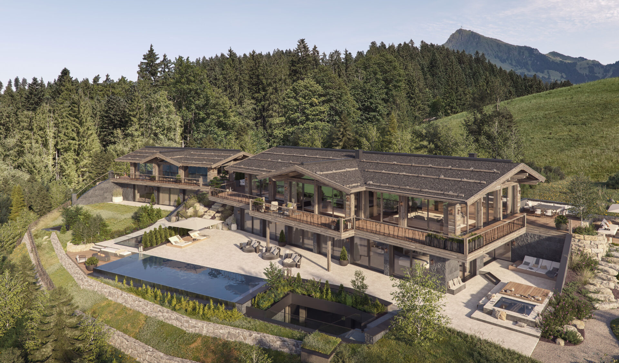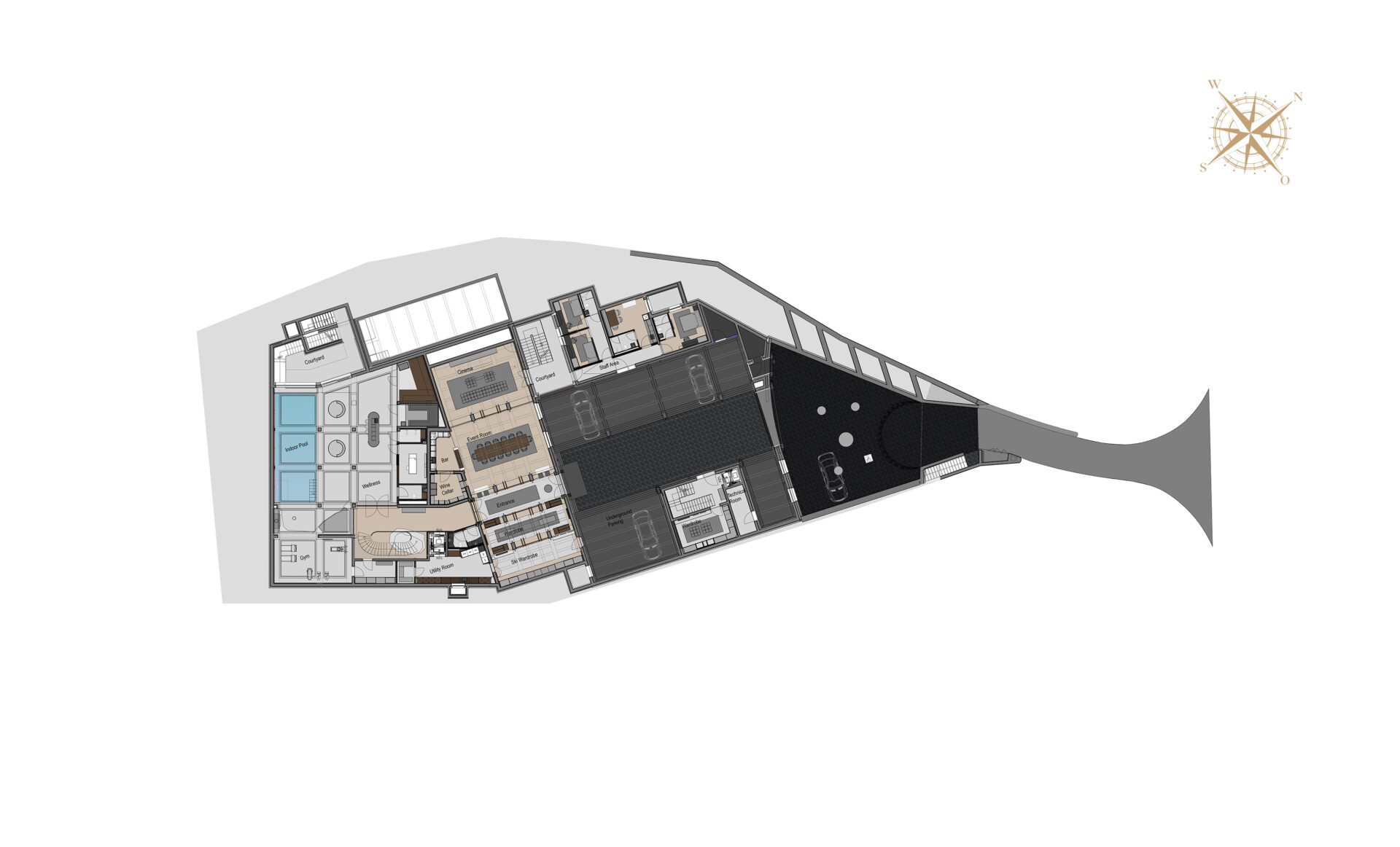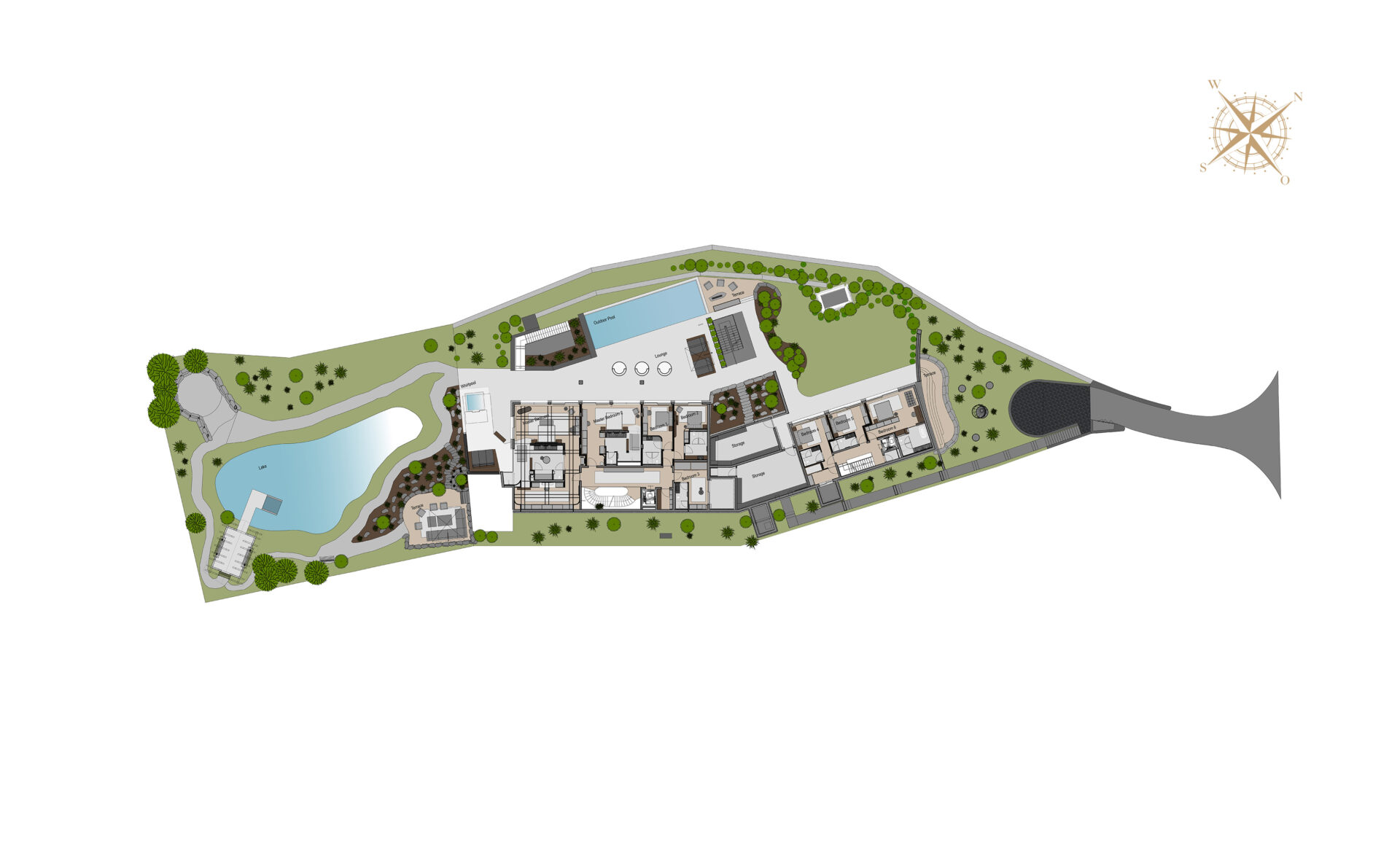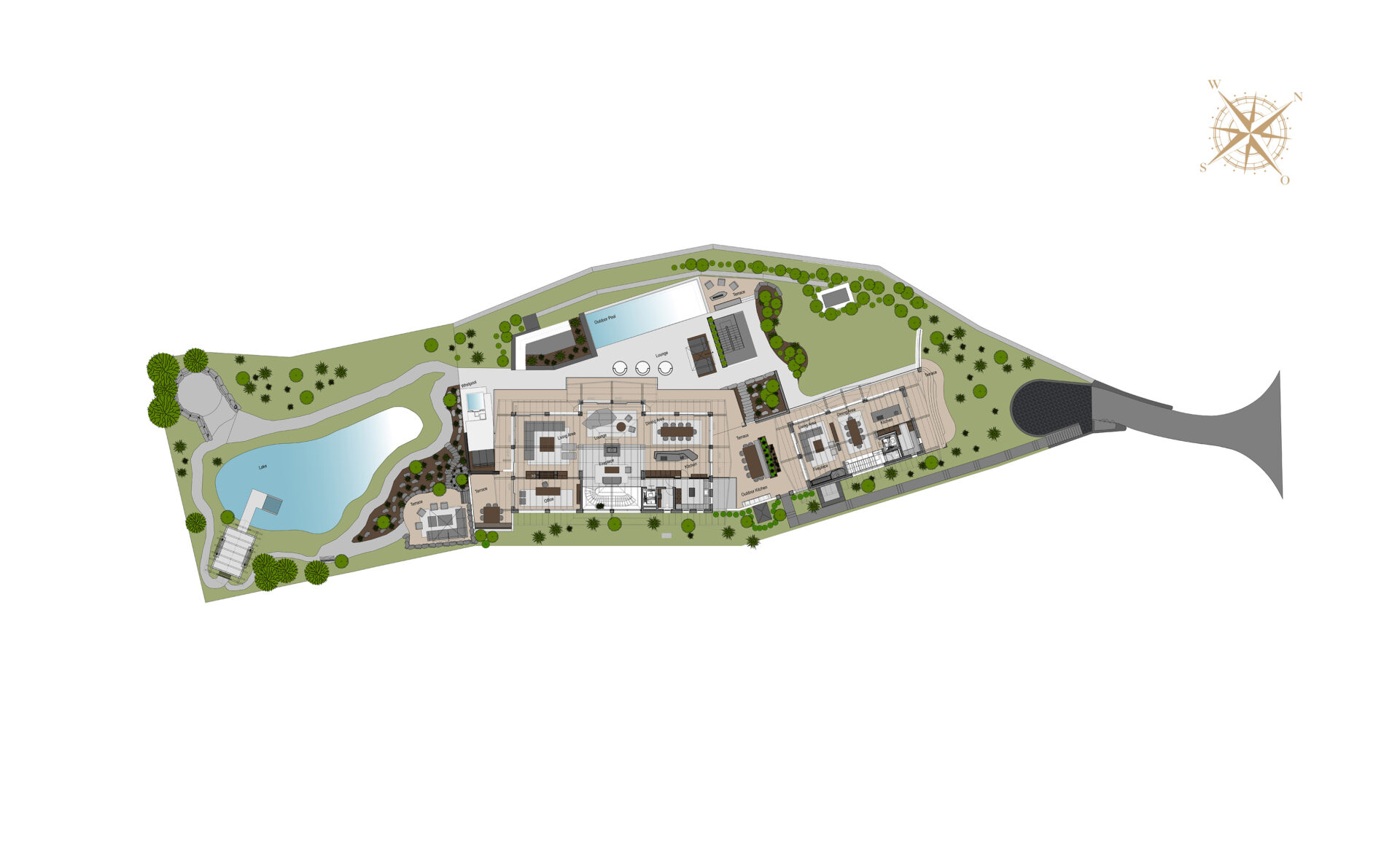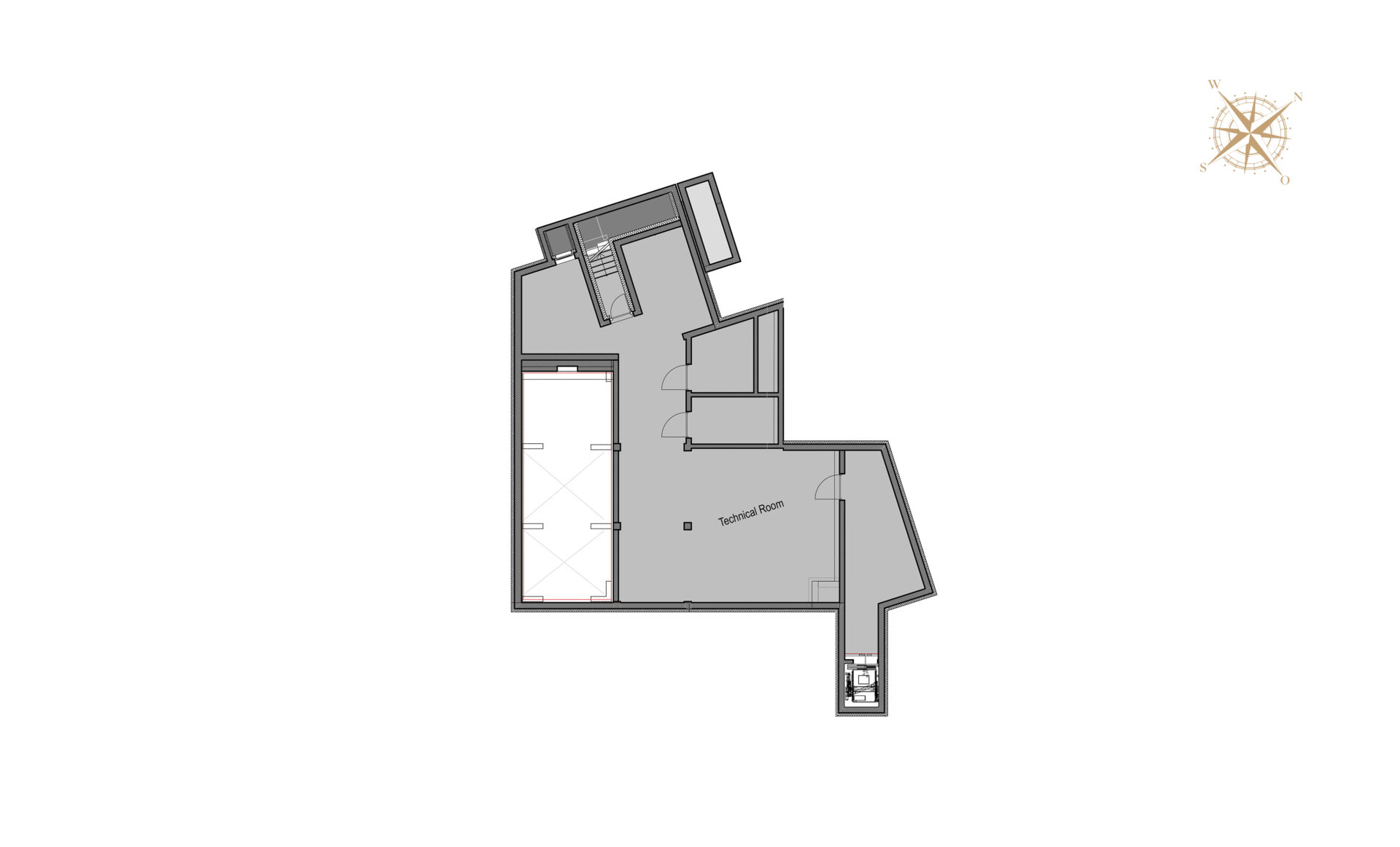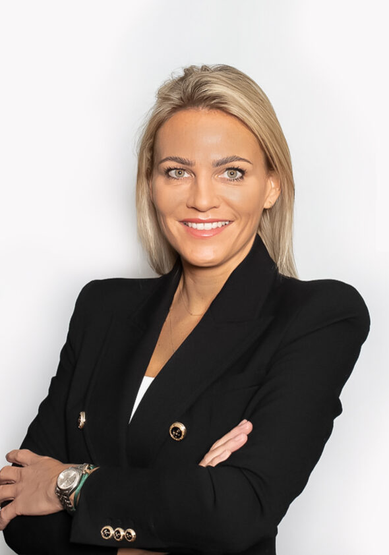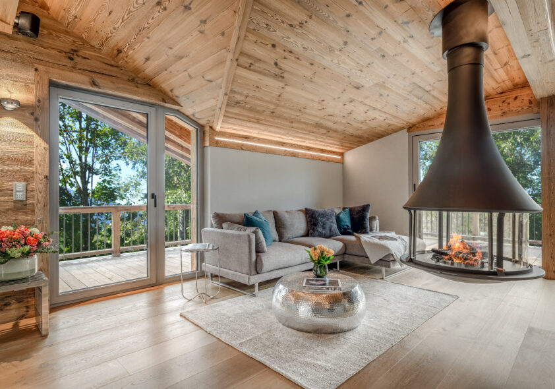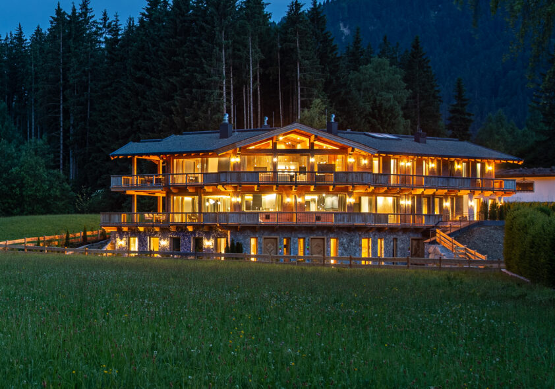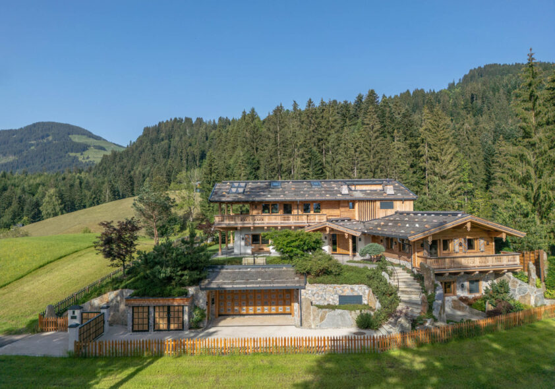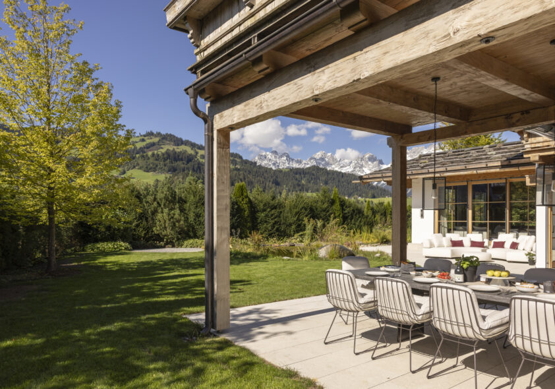EXCLUSIVE LUXURY PROPERTY
“REITH MOUNTAIN ESTATE”
The "Reith Mountain Estate" is one of the largest and most exclusive estates in the Kitzbühel Alps and represents a truly prestigious piece of real estate. This high-end luxury chalet, with an impressive living area of around 1,893 m², including a guest house and a wealth of amenities, promises unparalleled comfort, a truly sublime experience, and breathtaking panoramic views of the Wilder Kaiser and the surrounding mountain landscape.
The unparalleled exclusivity and size of the property, the successful architectural fusion of tradition and modernity, the use of high-quality materials, and the attention to detail in the furnishings will ensure that its future owners enjoy a unique residential experience in the mountains.
-
Idyllic location on a sunny
slope on the edge of the forest -
Fully secluded plot
of approx. 3,300 m² -
Stunning mountain views
-
Main house and
separate guest house -
Park-like grounds
with private swimming pond -
Minimal-frame windows
-
Exclusive wellness & leisure areas
-
Luxurious furnishings & technology
Location
6370 Reith near Kitzbühel
"Reith Mountain Estate" is one of the largest and most exquisite private chalets in the Kitzbühel Alps. Its sunny location on a high plateau at the edge of the forest promises absolute seclusion and tranquillity, as well as impressive panoramic views of the surrounding mountain landscape and the village of Reith near Kitzbühel. The property extends over an area of approx. 3,300 m2 and has its own small swimming pond to the south.
GOOGLE MAPS

