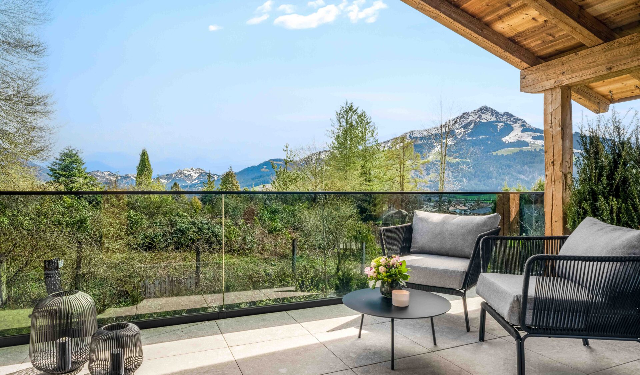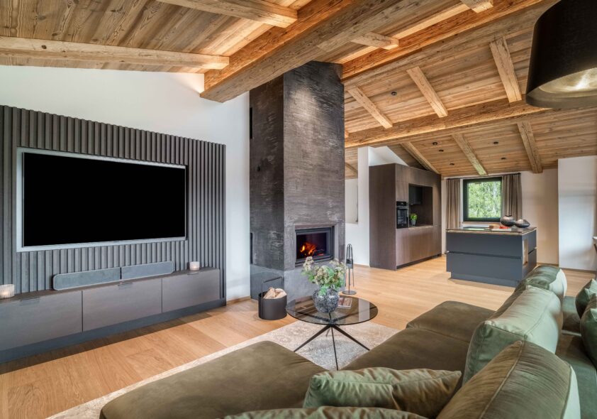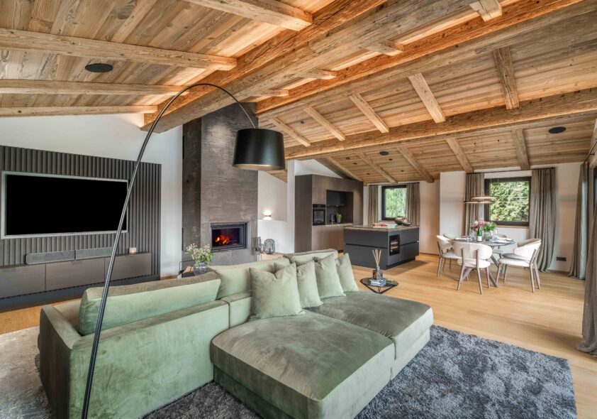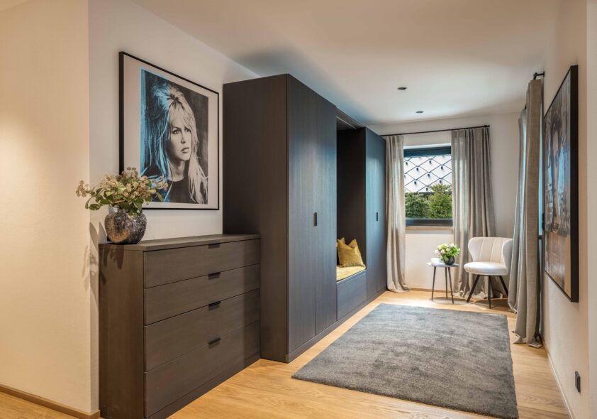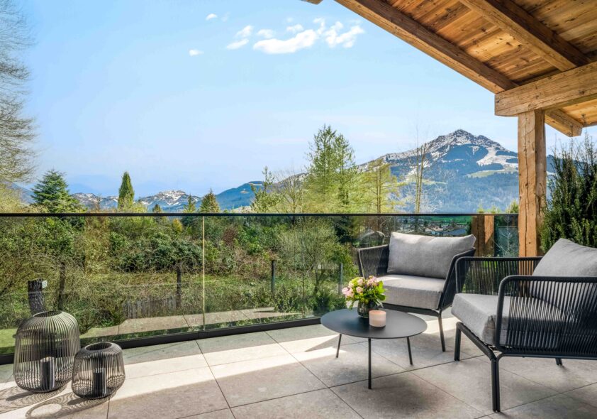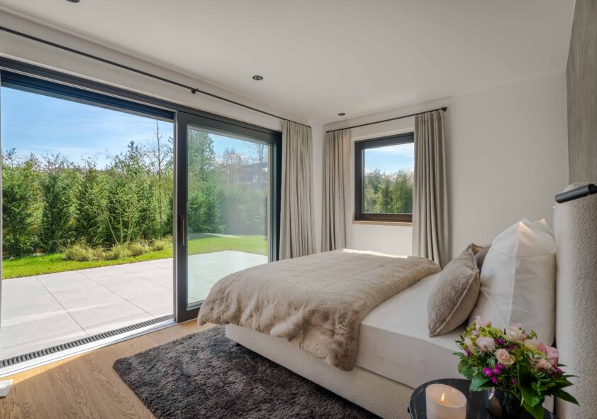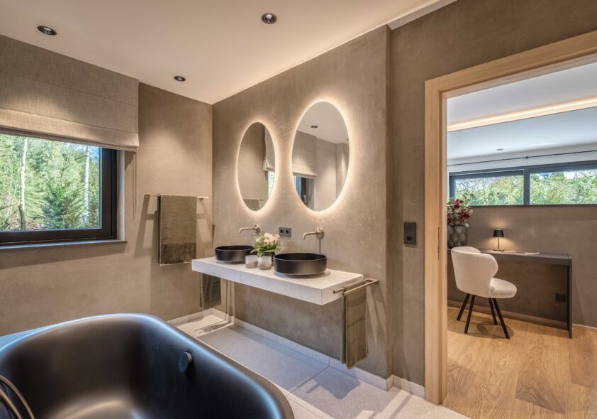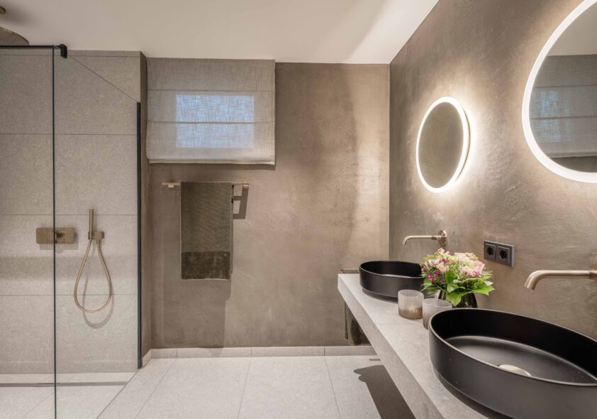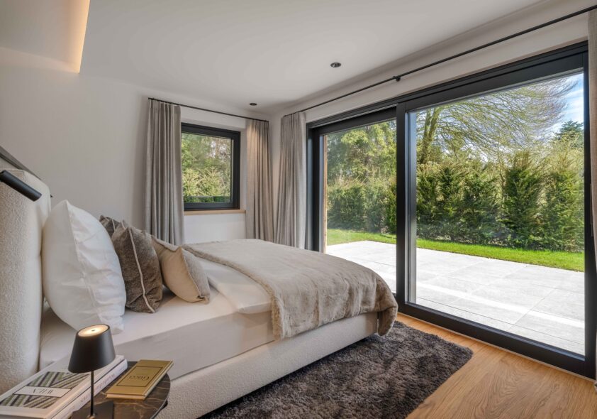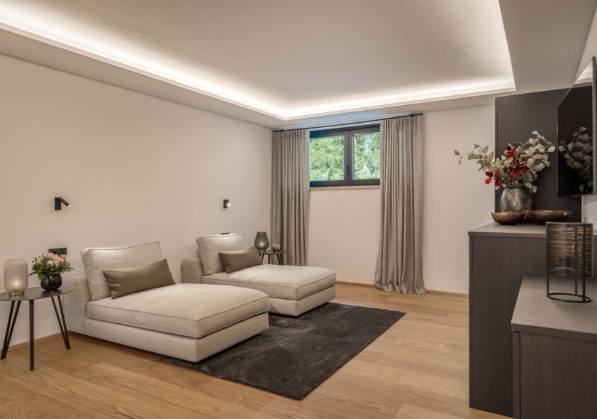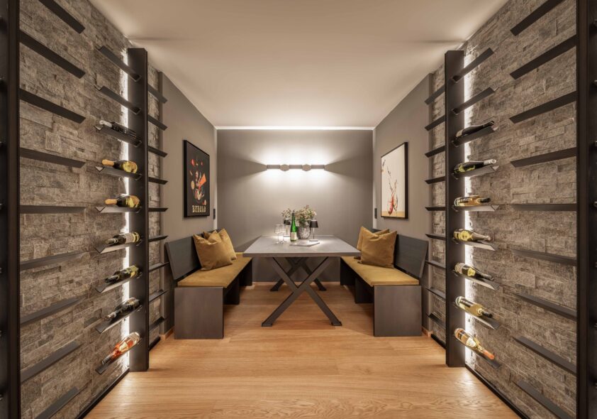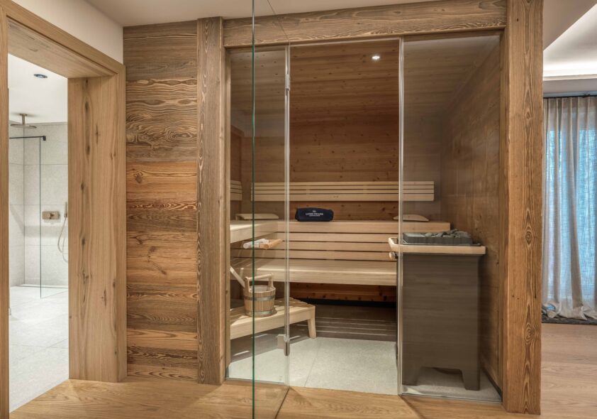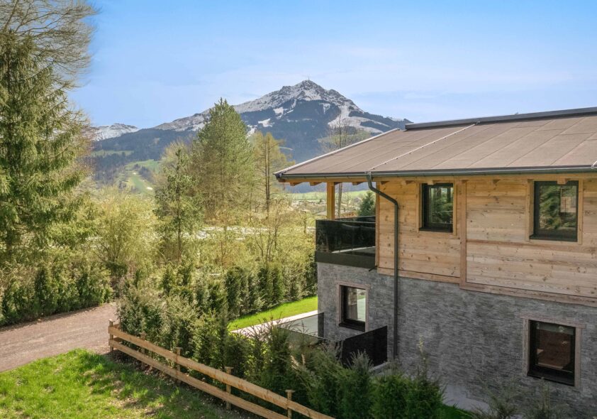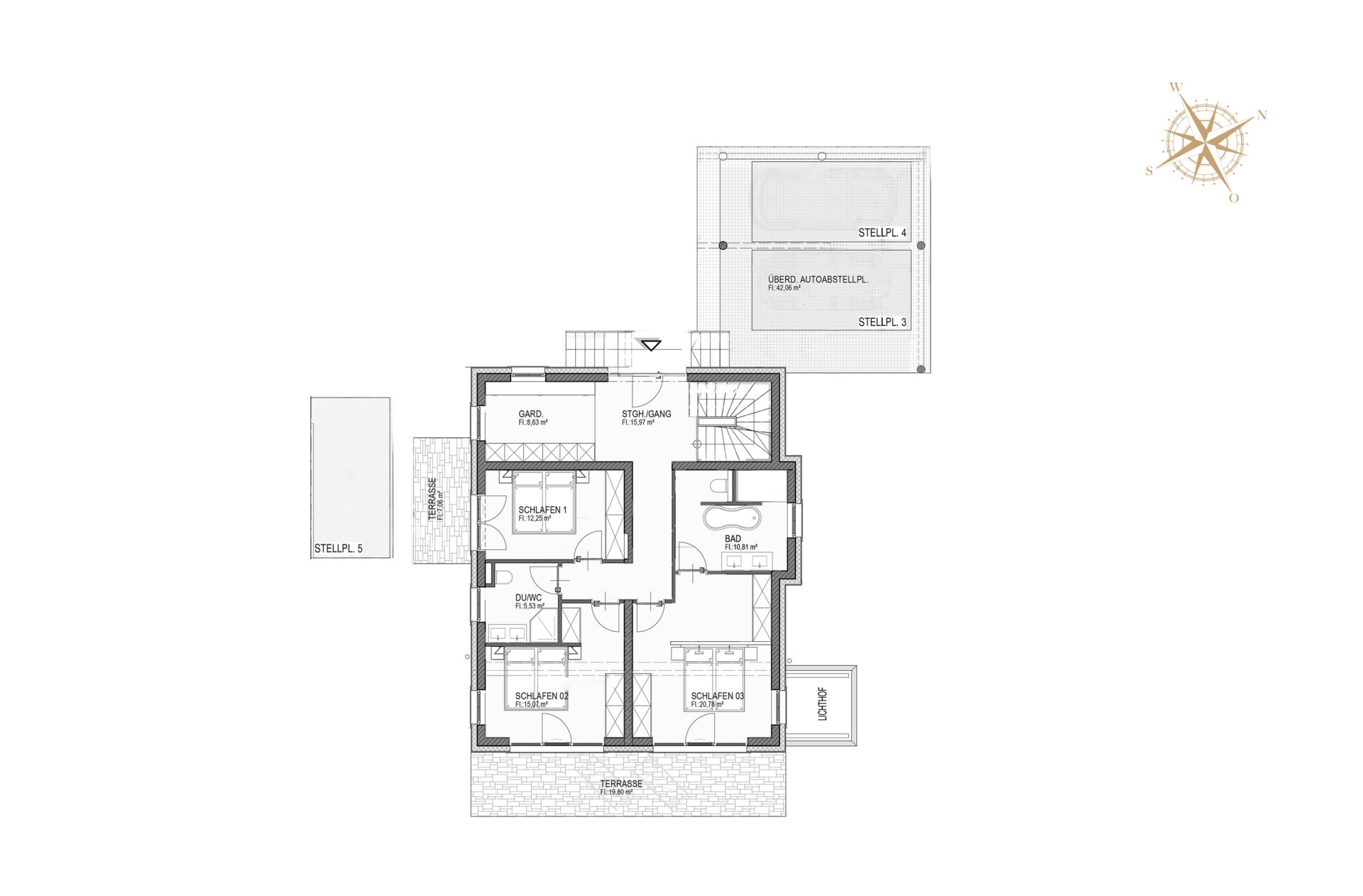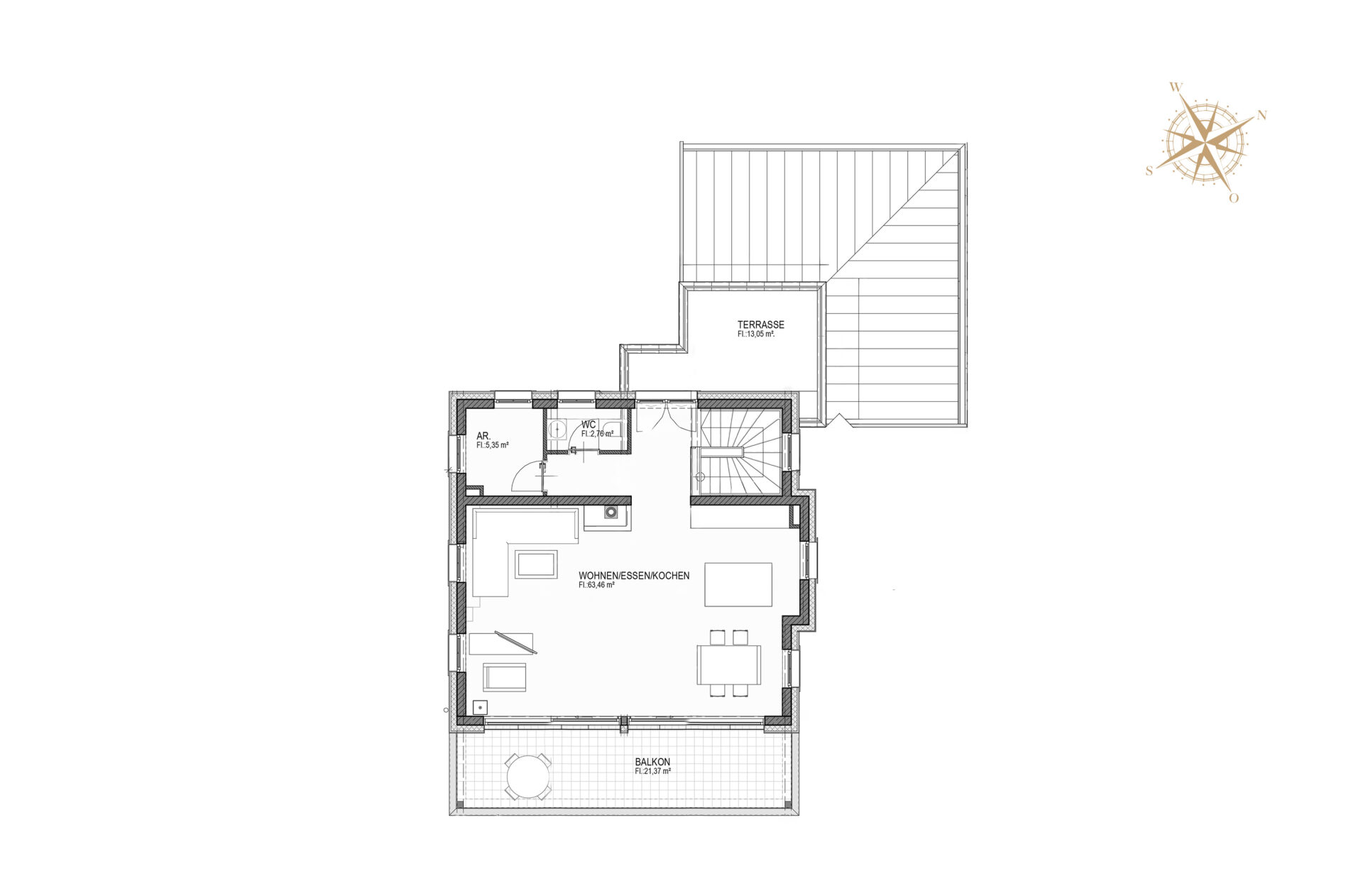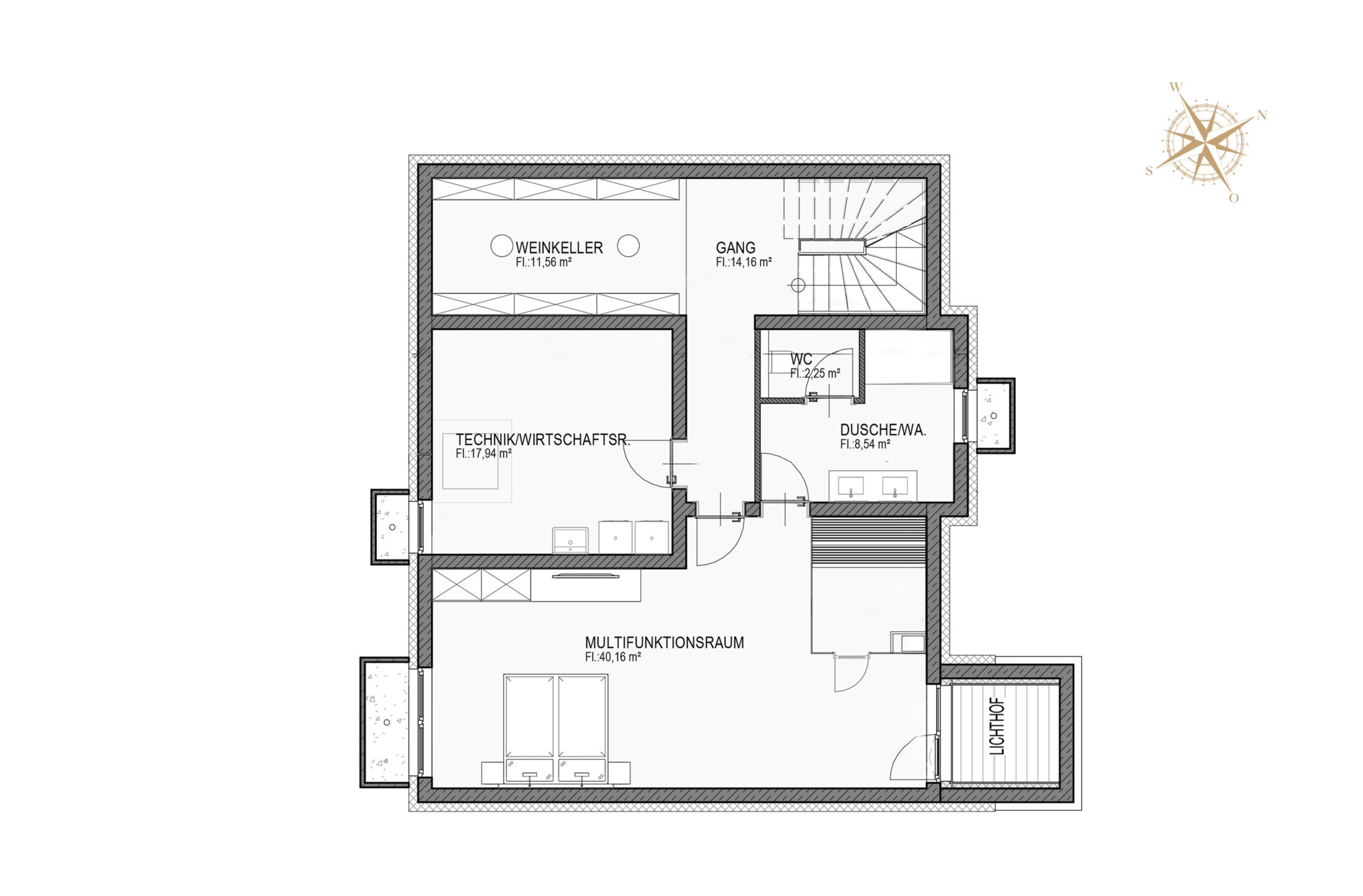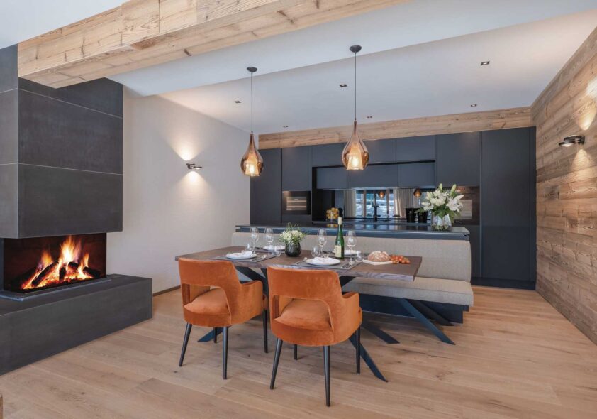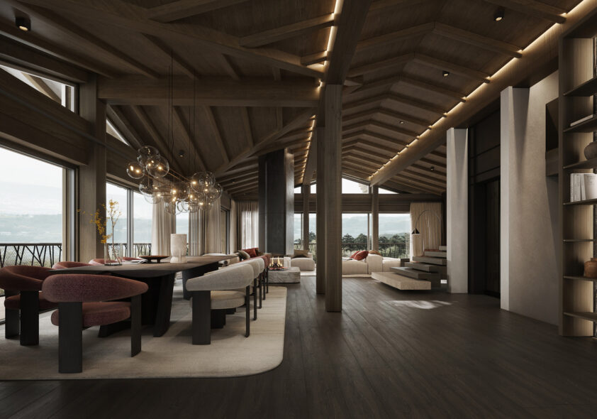In a sunny location on the forest edge with panoramic views
The interior, selected by the owner with great attention to detail, lends this chalet an incredibly cozy atmosphere. Fully equipped and decorated, the "Kaiser"-chalet makes (living) dreams come true.
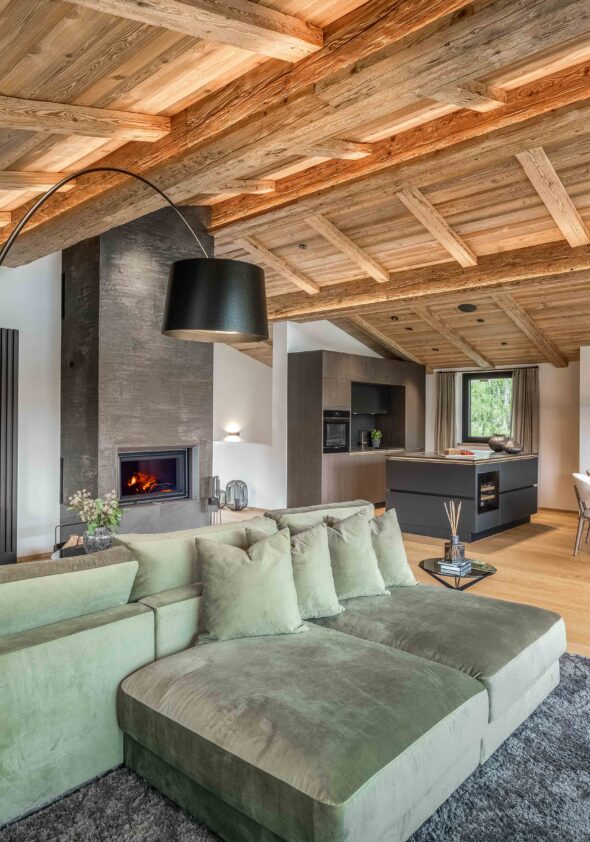
Highlights
The large terrace area of the chalet with exclusive lounge chairs promises beautiful hours of sunshine. Panoramic views offer a personal oasis of peace for every nature lover.
-
Panoramic mountain views
-
Idyllic location on the edge of a forest
-
Large terraces
-
Spa area with Klafs sauna
-
Wine room
-
LOXONE Smarthome System
Location
6380
St. Johann in Tirol
This chalet ensemble is nestled amidst the enchanting landscape, idyllically situated on the outskirts of the market town of St. Johann and just a 10-minute drive from the "Gamsstadt" (chamois town) of Kitzbühel. With its impressive views of the Wilder Kaiser, the Kitzbüheler Horn and the Kitzbühel mountains, this is the perfect place to enjoy sunny and tranquil days. The most beautiful hiking and cycling trails run right by the property, while numerous first-class ski areas are in the immediate vicinity. In winter, a perfectly groomed cross-country ski trail is right outside your door. A leisurely stroll takes you to the center of St. Johann with its excellent infrastructure.
Floor Plan &
Object Details
Object Details
Purchase Price € 3.25 million
Request Exposé
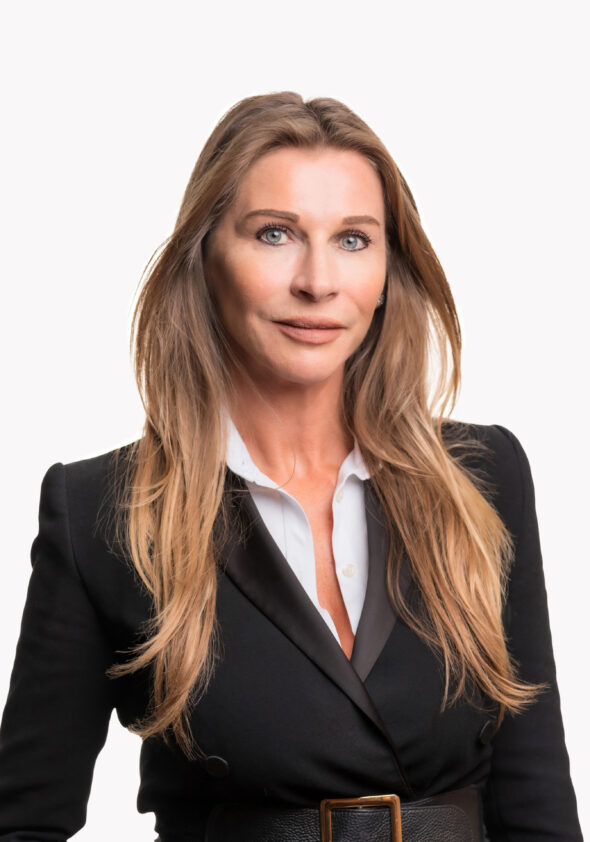
Properties for sale
The mission of LIVING DELUXE Real Estate is to bring quality, exclusivity and luxury to the world. With our outstanding properties, we inspire people with high aspirations to live in an incomparable home.
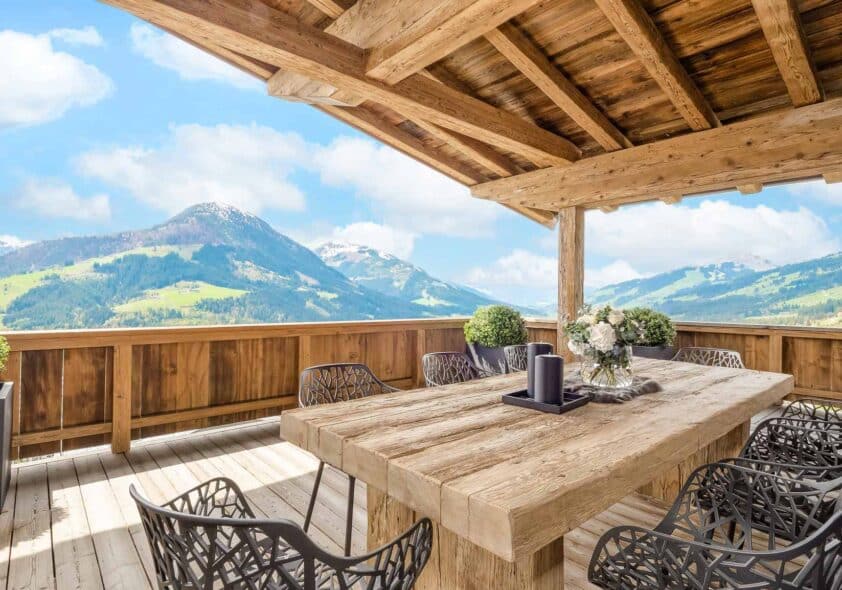
“Top of The Top” – Exclusive chalet in excellent location
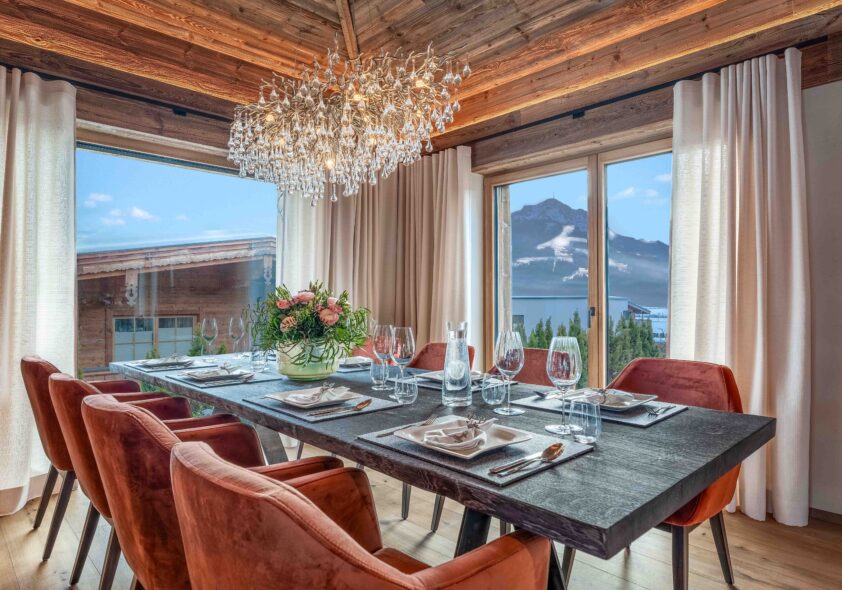
Light-flooded chalet “Mountain View”



