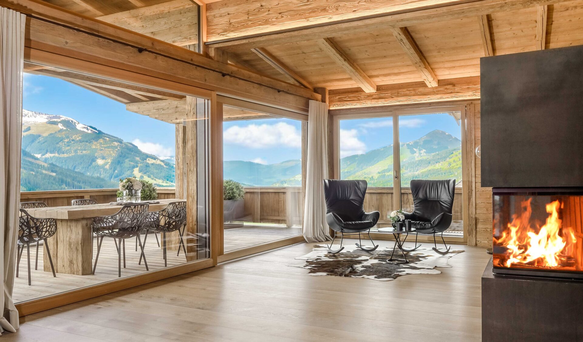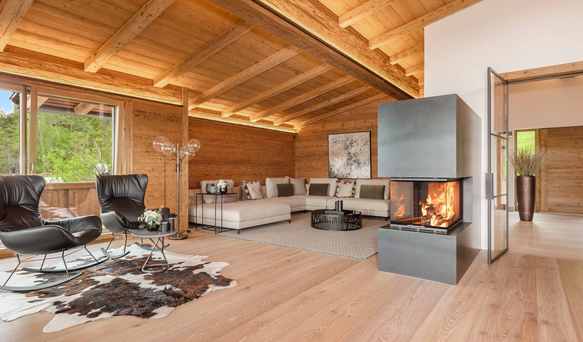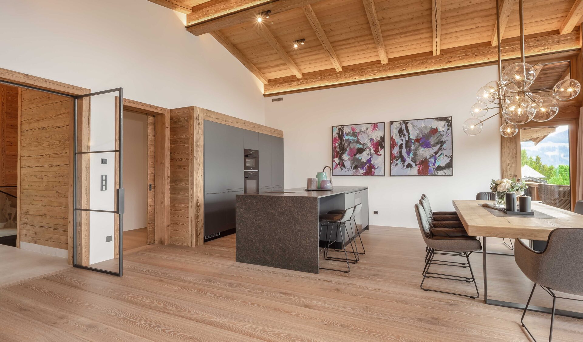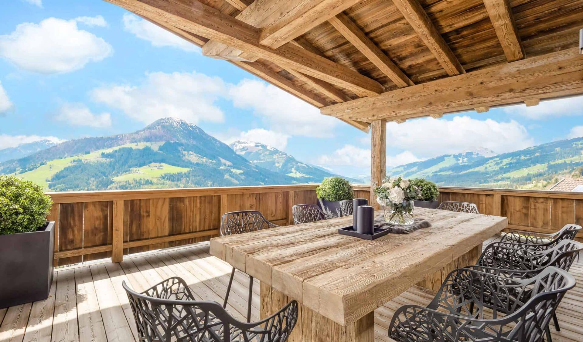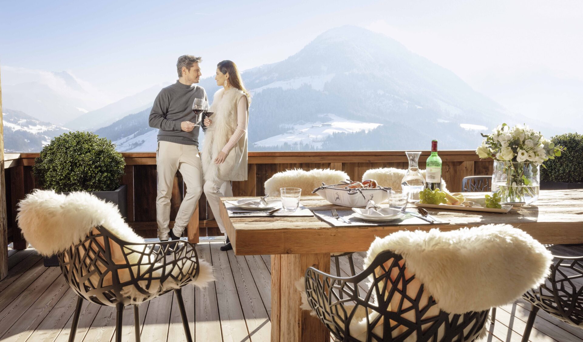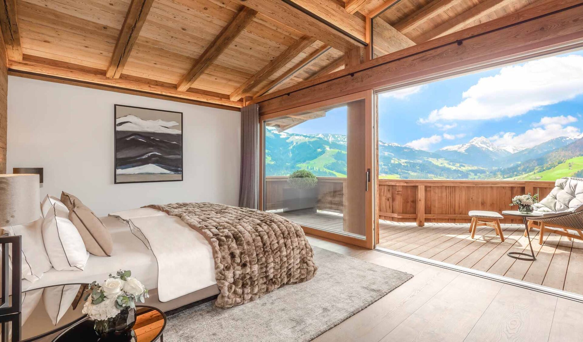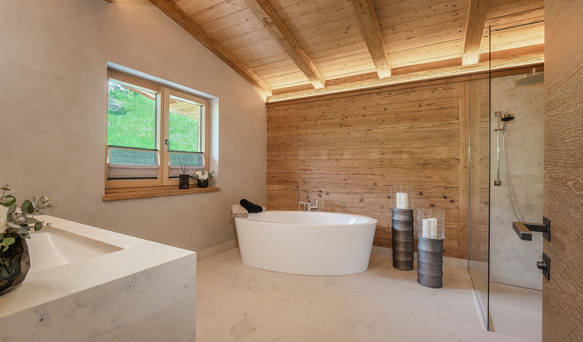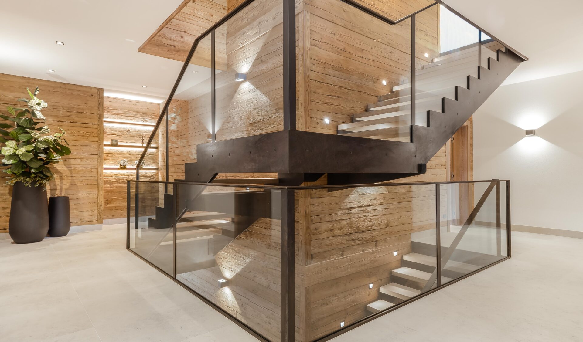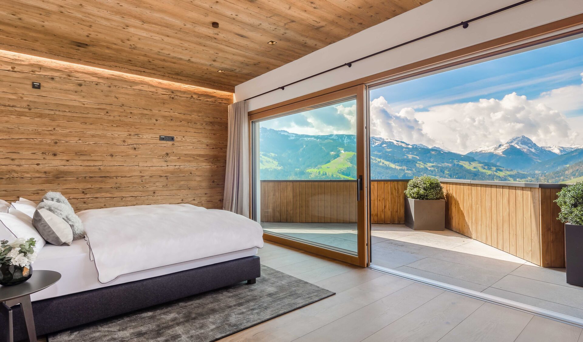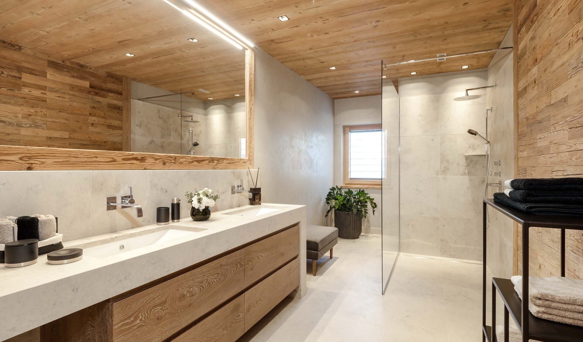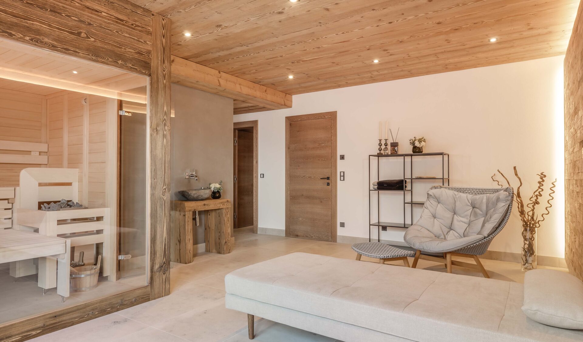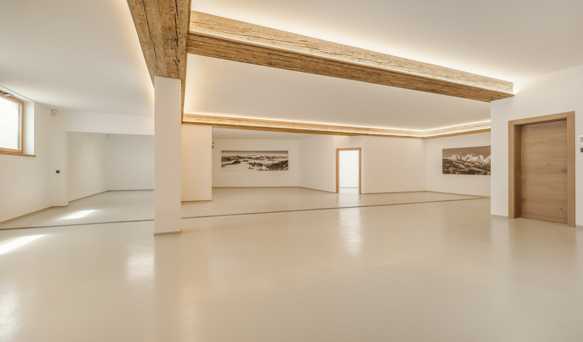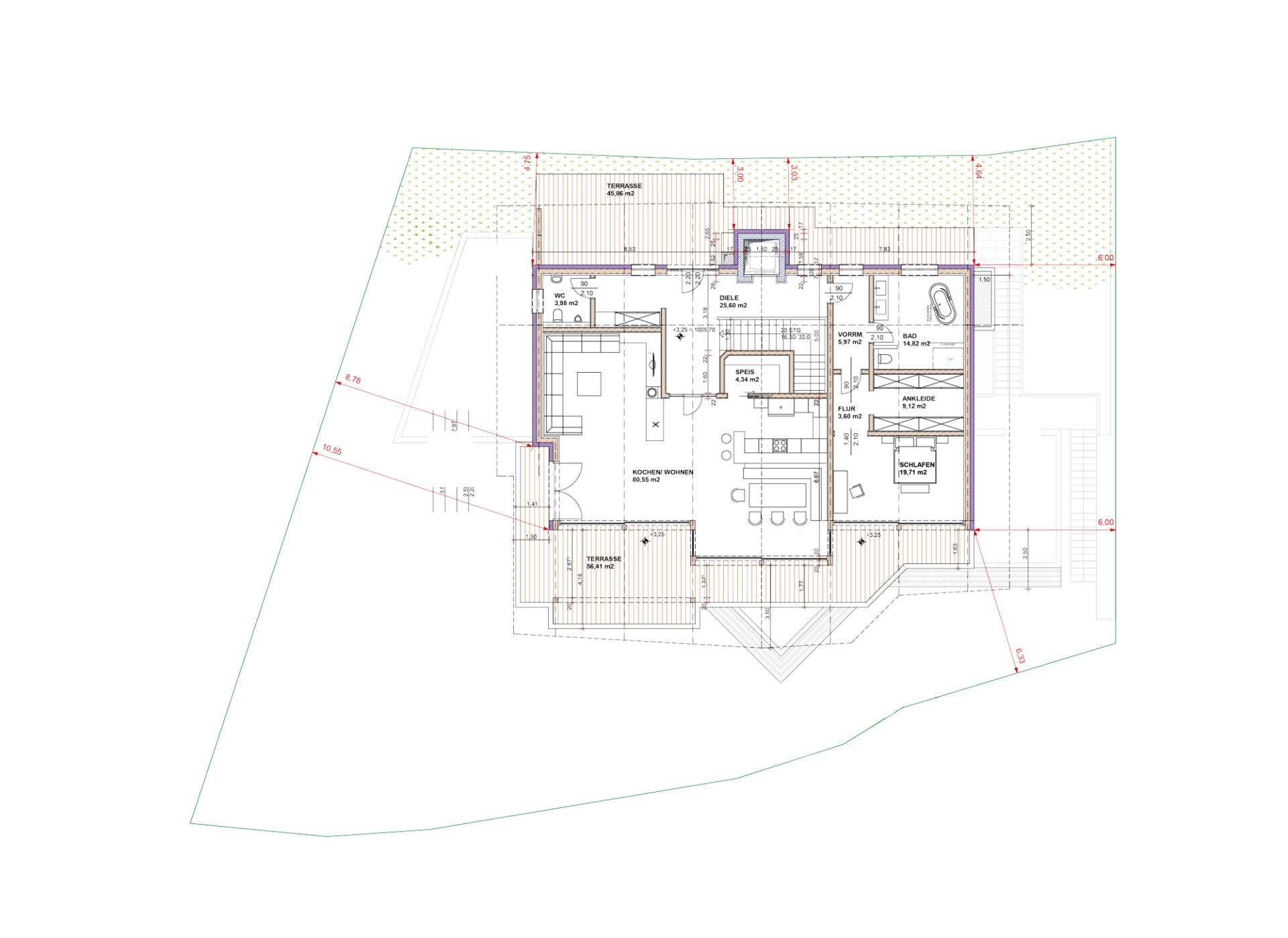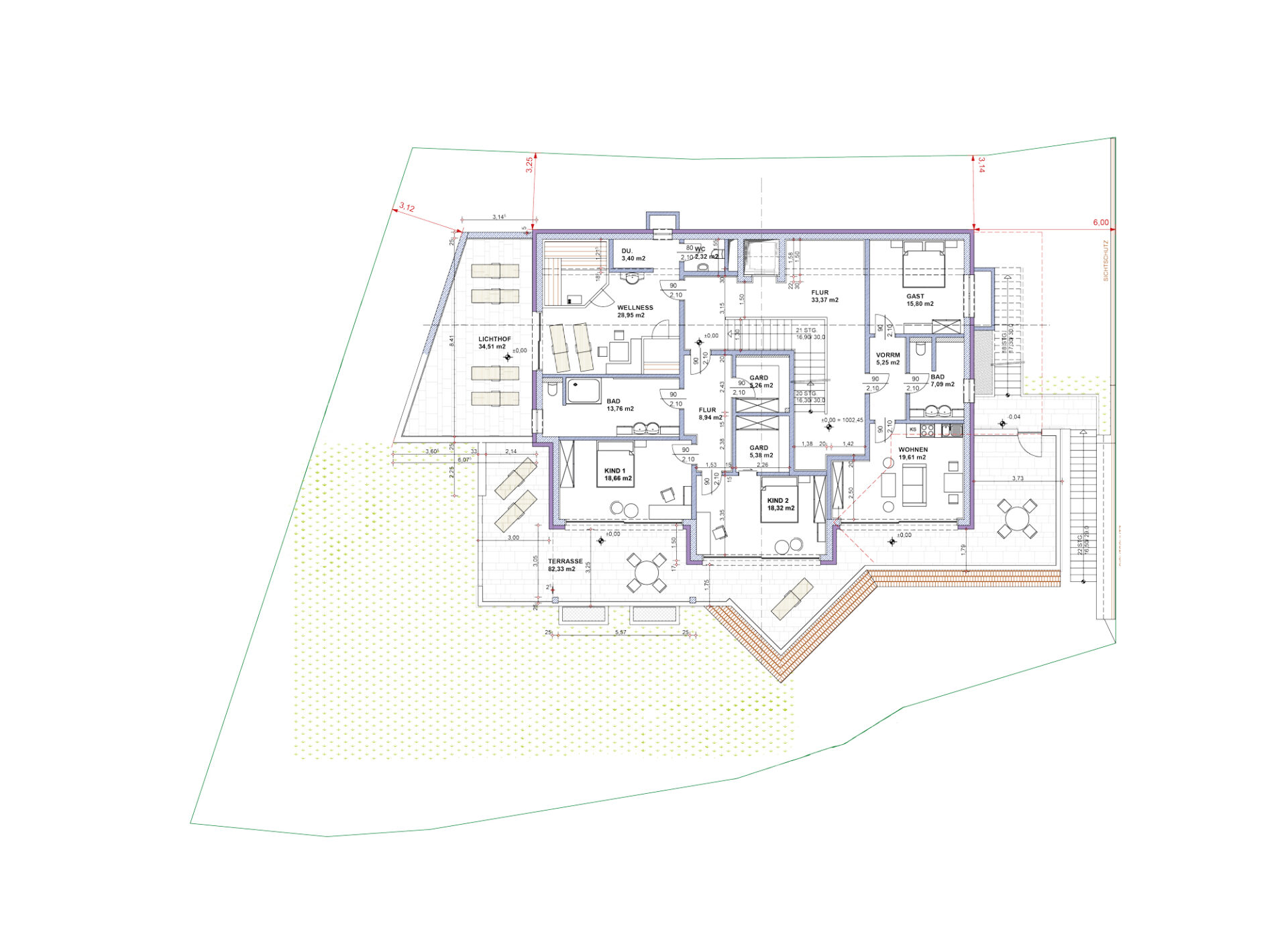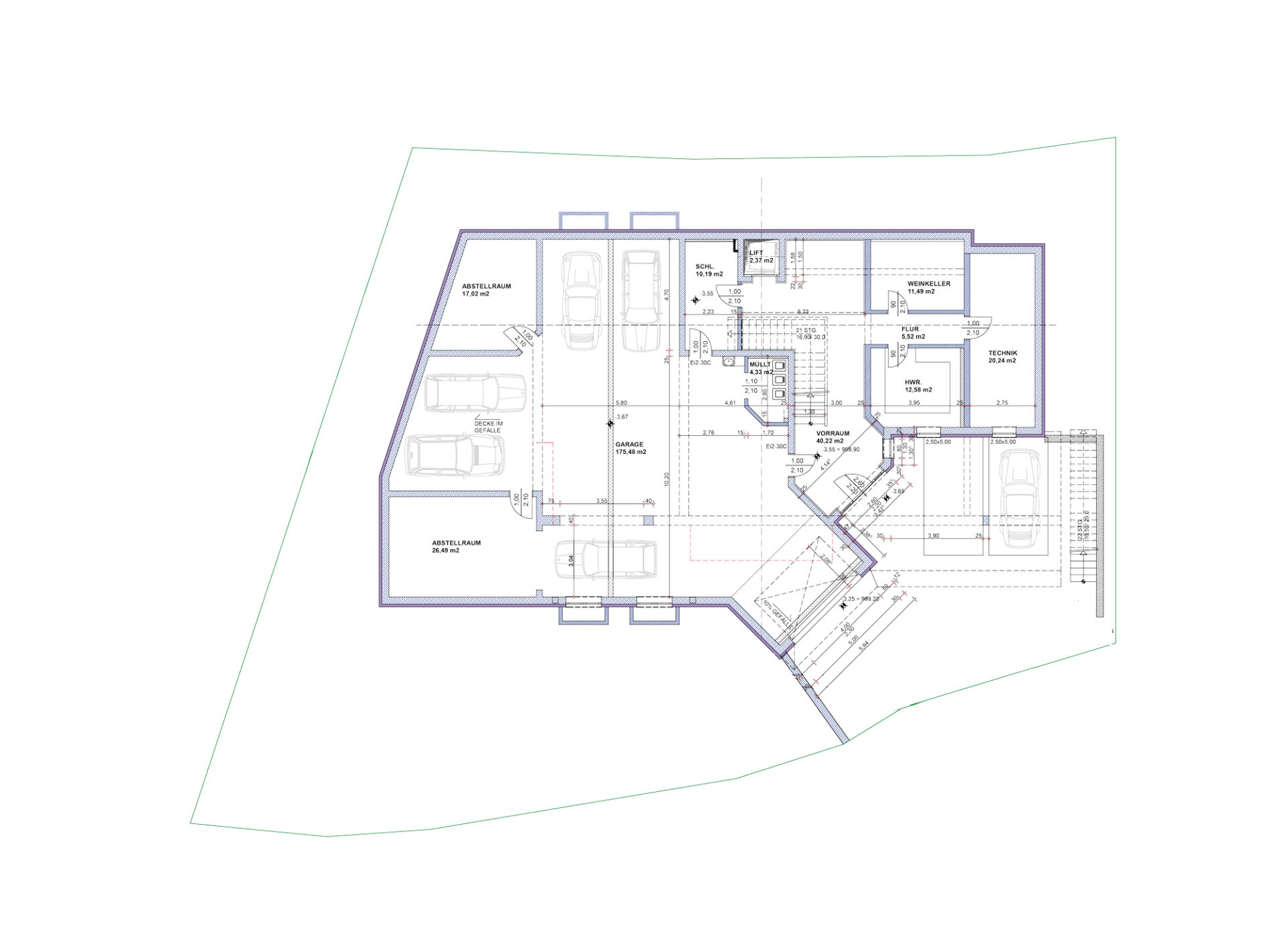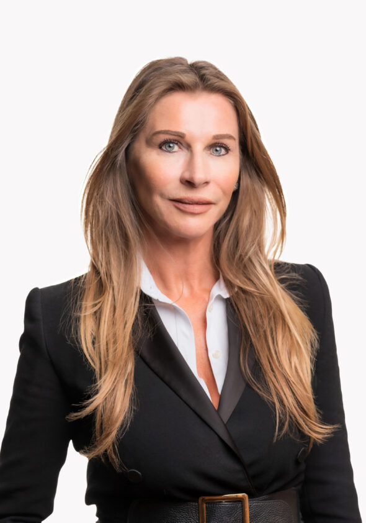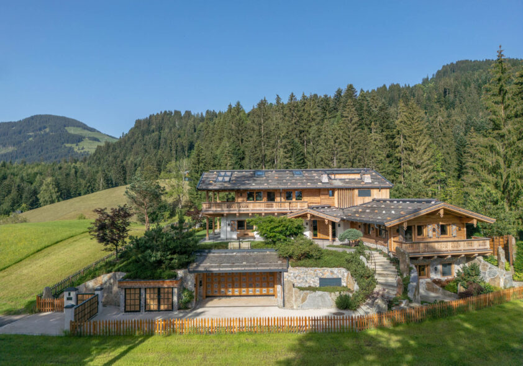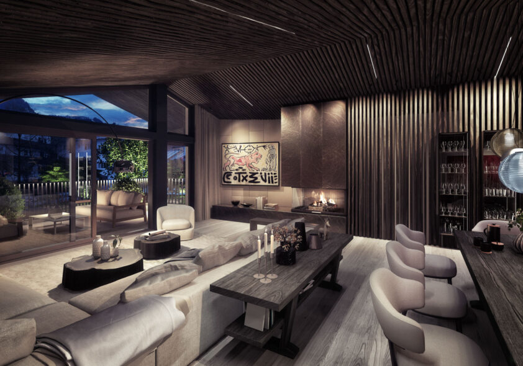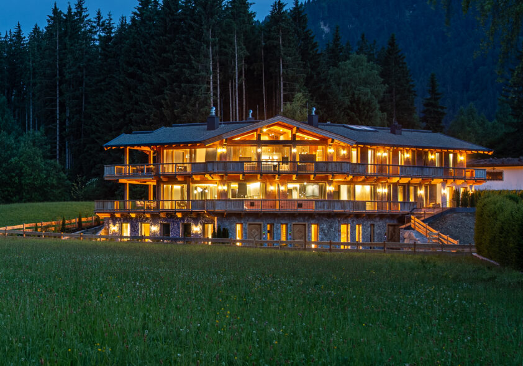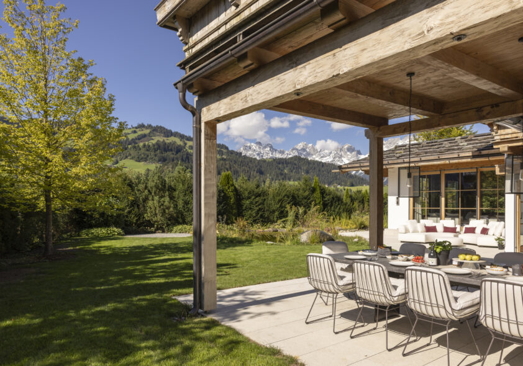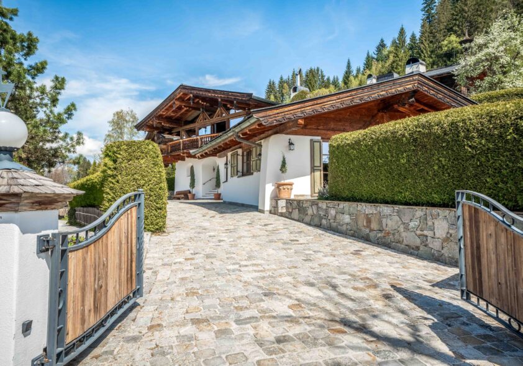"TOP OF THE TOP" – HIGH-QUALITY
CHALET IN UNOBSTRUCTED LOCATION
This extraordinary chalet sits in a tranquil and sunny, prime location in Kirchberg – on the Sonnberg – and offers incredible panoramic views. The chalet, with a total living/floor space of 680 m², is divided into three levels. The extremely high-quality woodwork and the well-thought-out floor plan bestow a special charm upon the property.
Highlights include the professional kitchen with state-of-the-art appliances and the spacious, light-flooded living-dining area with open and exposed roof truss and a large terrace on the upper floor. The large panoramic windows offer breathtaking views of the mountains, from the Hahnenkamm to the Rettenstein and the Hohe Salve.
-
High-quality woodwork
with reclaimed wood -
Prime location with
breathtaking mountain views -
Large sun terraces
-
Open fireplace
-
Spa with sauna & Jacuzzi
-
Interior ventilation | Alarm system
-
Unique panoramic view
-
Wine cellar
Location
6365 Kirchberg in Tirol
This exclusive chalet is situated in the best location of Kirchberg - on the beautiful Sonnberg. Throughout the day you can enjoy the sun in idyllic tranquility. The imposing view of the mountains underlines the property's excellent location and is unobstructable. Behind the house, there is an alpine meadow offering a romantic mountain idyll.
In the immediate vicinity of the chalet, you will find wonderful hiking and biking trails. The ski area of the Kitzbühel Alps, which has already won several awards worldwide,
is also just a few minutes‘ drive away. The center of Kirchberg with cafés, restaurants, boutiques, and local amenities can also be reached by car within a few minutes.


