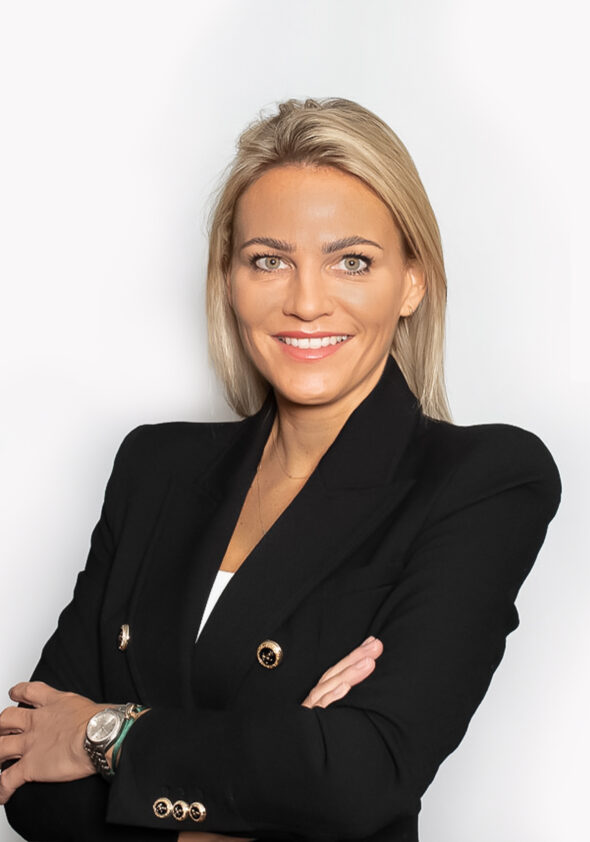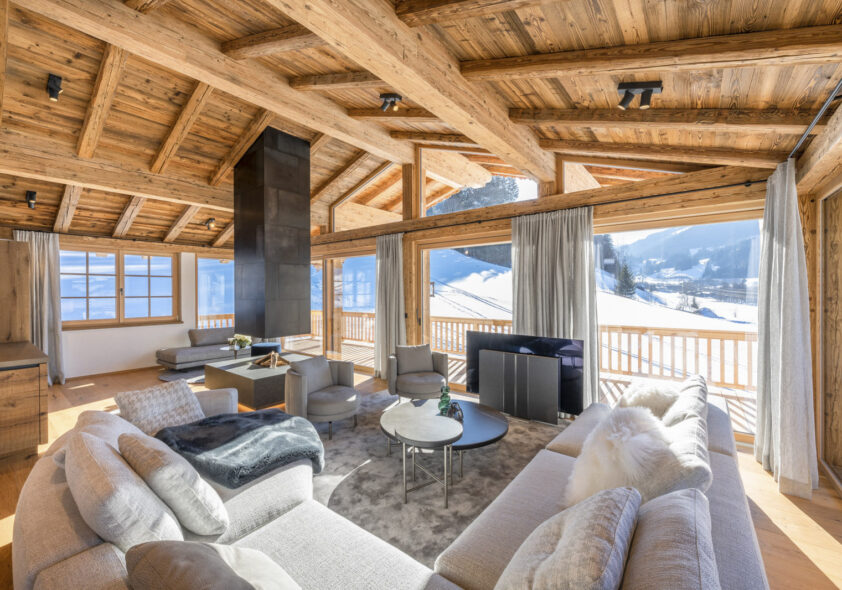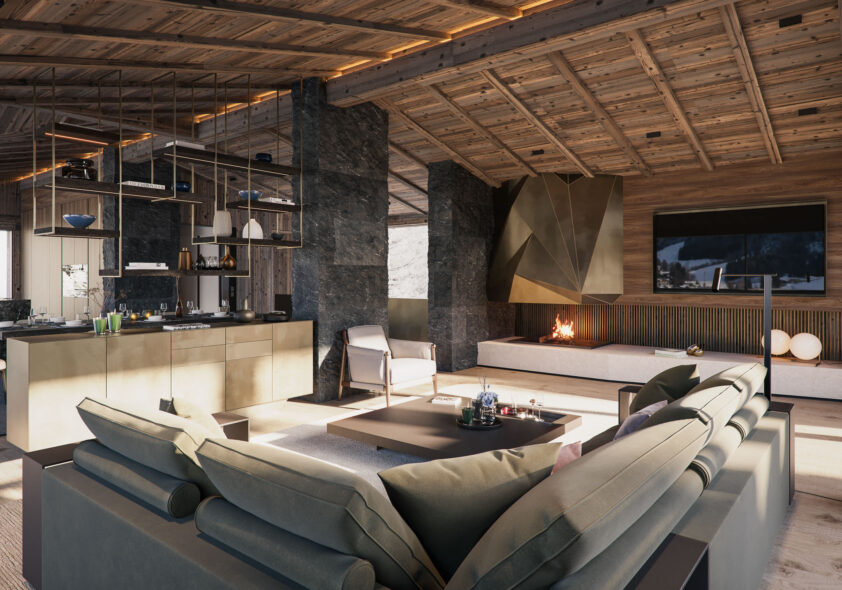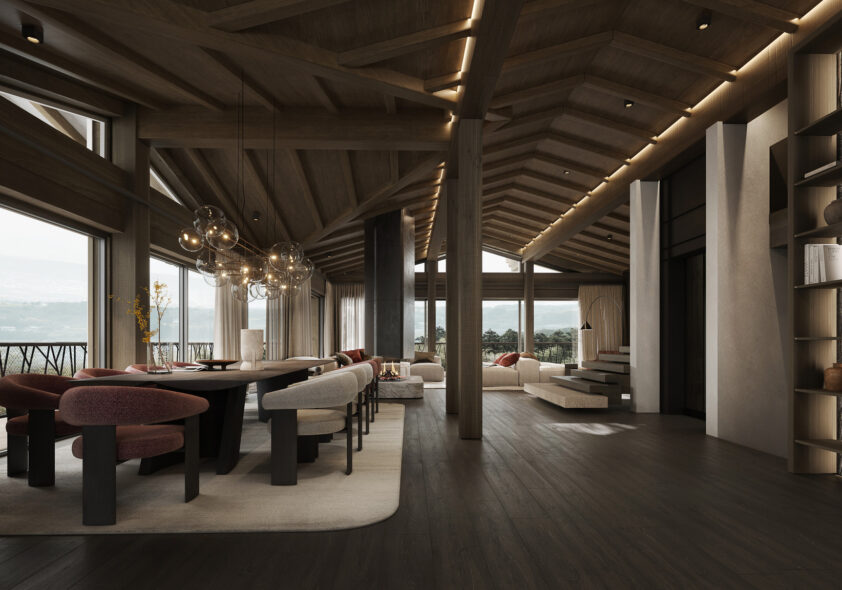Property with partial leisure residence designation
Set on the edge of a forest, this idyllic property, combined with its high-quality furnishings, makes this chalet a secluded retreat for discerning connoisseurs. The façade will be made of dark reclaimed wood and rustic stone, which further emphasizes the coziness of this unique property. The mix of tradition and innovation will offer the residents of this chalet a contemporary level of residential comfort.

Highlights
The exclusive furnishing of the property, which has been thought through down to the last detail, is a particular highlight. The interior design concept gives each room a personal touch and creates a cozy atmosphere.
-
Partial leisure residence designation
-
Completely secluded location
on forest edge
-
Combination of modern
and traditional elements
-
Panoramic mountain views
-
Spa area
-
Wine room
Location 6371 Aurach bei Kitzbühel
This luxurious chalet "Hütte 99" with a coveted partial leisure residence designation is situated in a very idyllic location on the edge of a forest in Aurach. The breathtaking mountain backdrop and complete tranquility invite you to relax. The location of this property promises plenty of hours of sunshine and a fantastic mountain panorama as well as peace and privacy. The all-round view from this unique property even extends as far as the Südberge mountains.Aurach is a very exclusive residential area and boasts numerous hiking trails, the 18-hole Eichenheim golf course, a cross-country ski trail in winter and the Aurach wildlife park, making it one of the finest destinations in the Kitzbühel district. The center of Kitzbühel with its cozy restaurants and bars, as well as fine boutiques, can be easily reached by car in about 10 minutes.
Floor Plan &
Object Details
Object Details
Purchase Price € 6.9 million
Request Exposé

Properties for sale
The mission of LIVING DELUXE Real Estate is to bring quality, exclusivity and luxury to the world. With our outstanding properties, we inspire people with high aspirations to live in an incomparable home.

First-Class chalet with a view of the Südberge mountains

Luxury apartment “The Dream Valley” in a gorgeous location

















