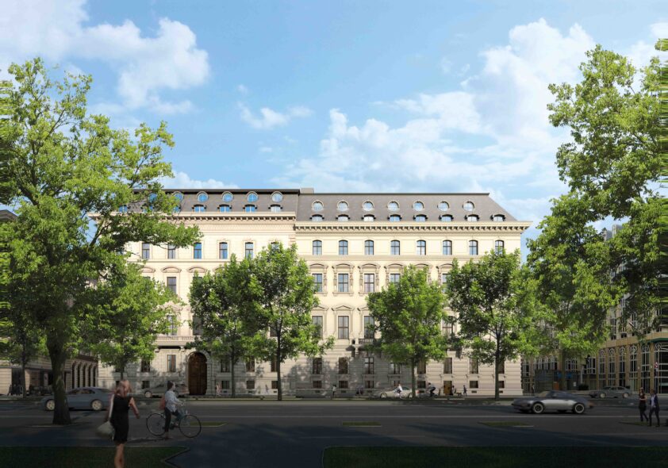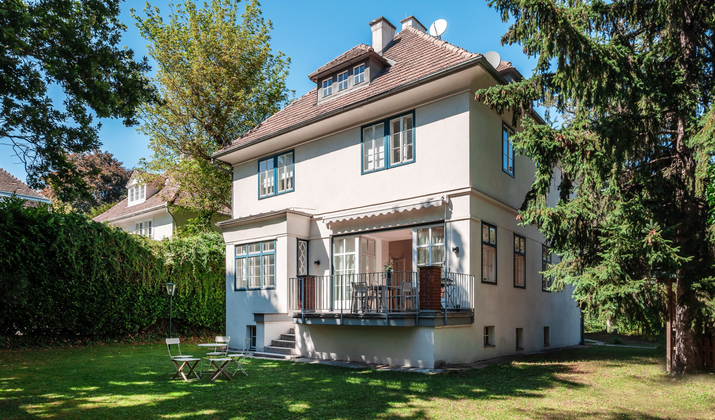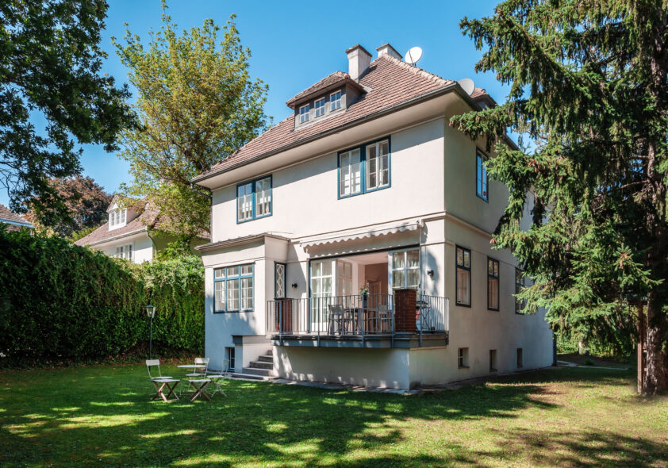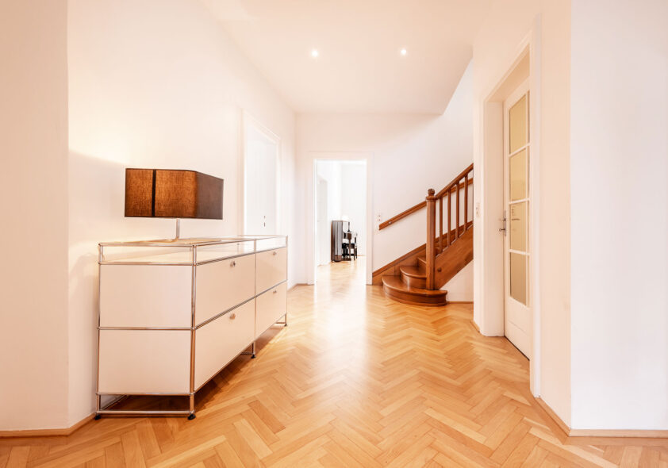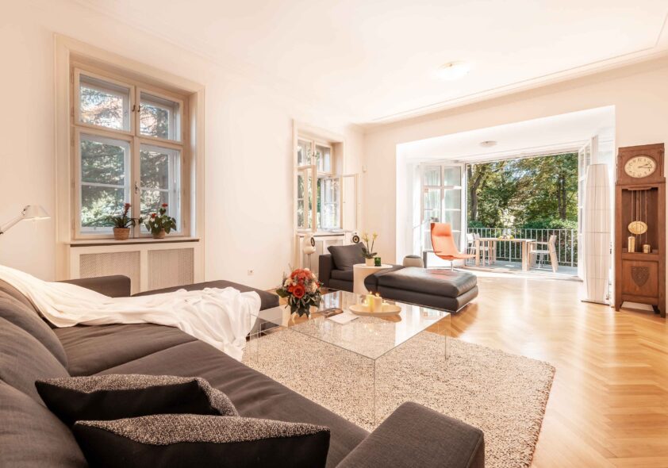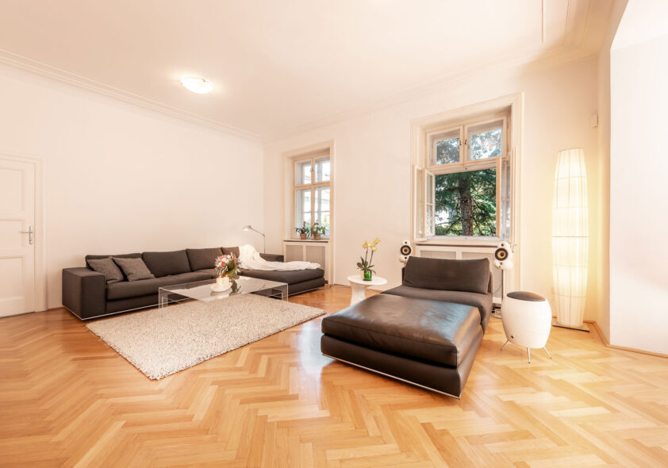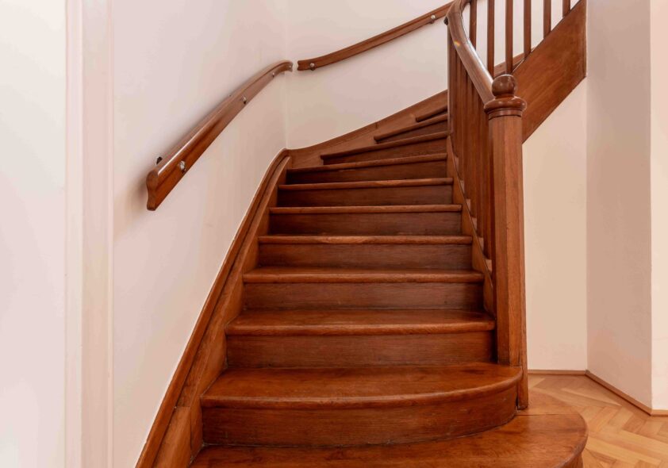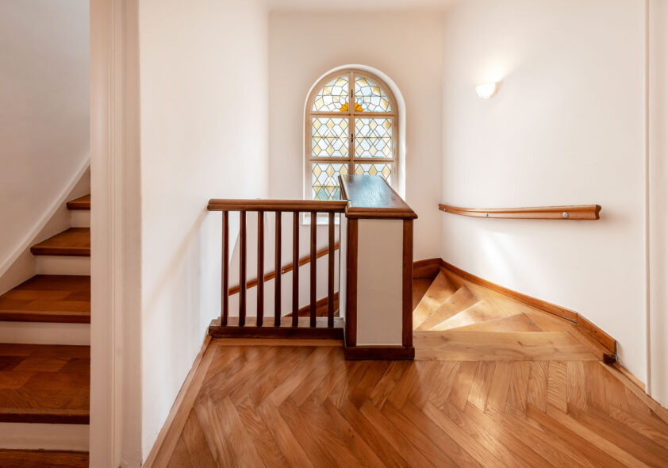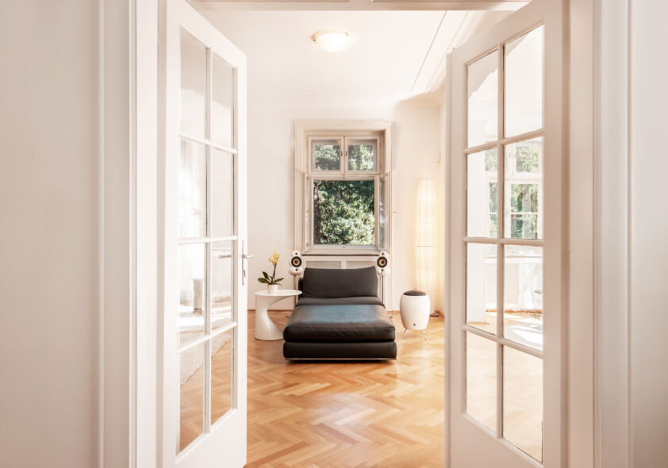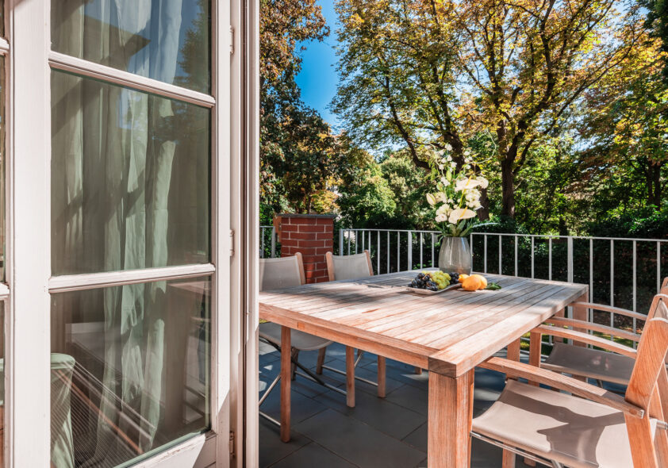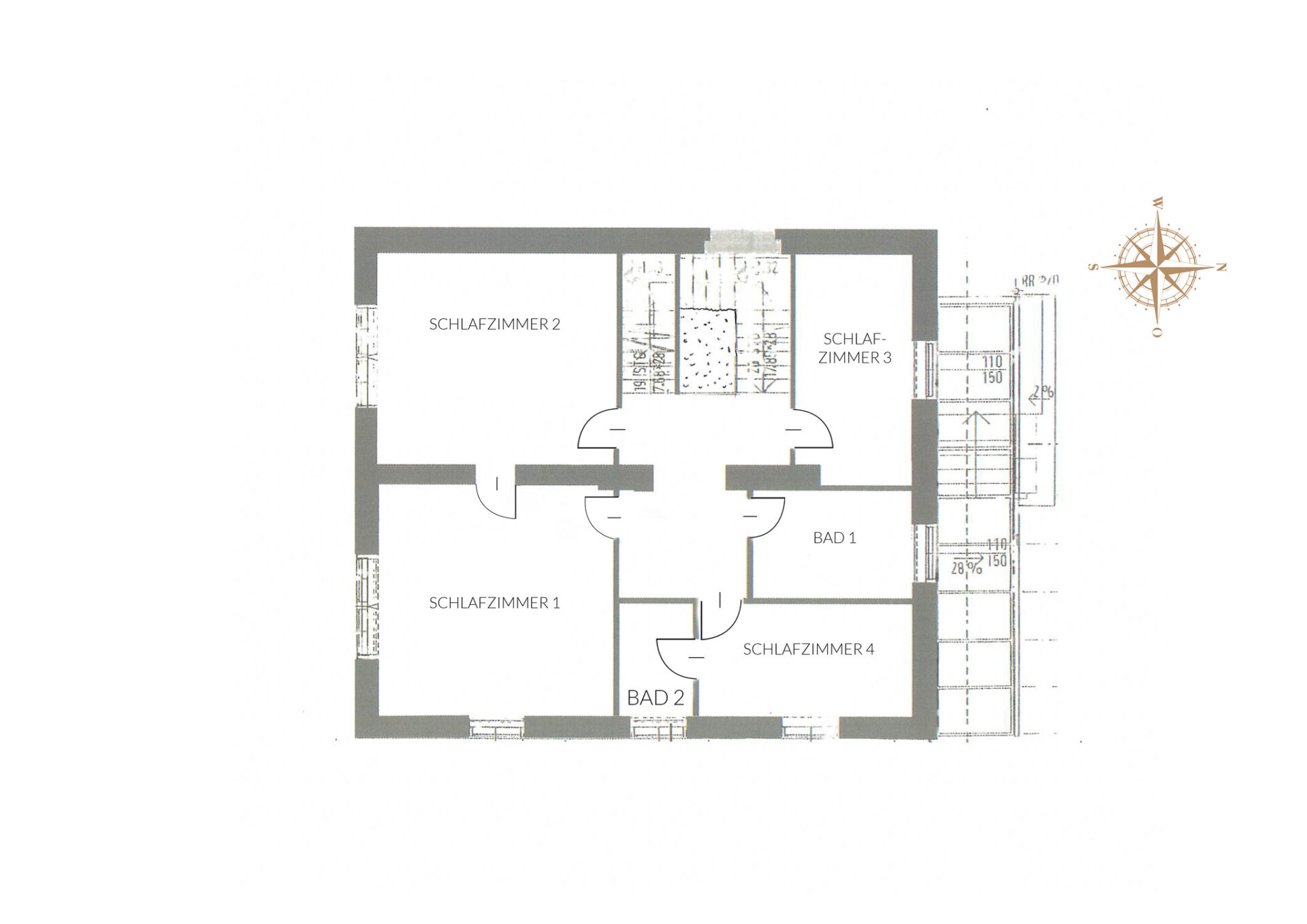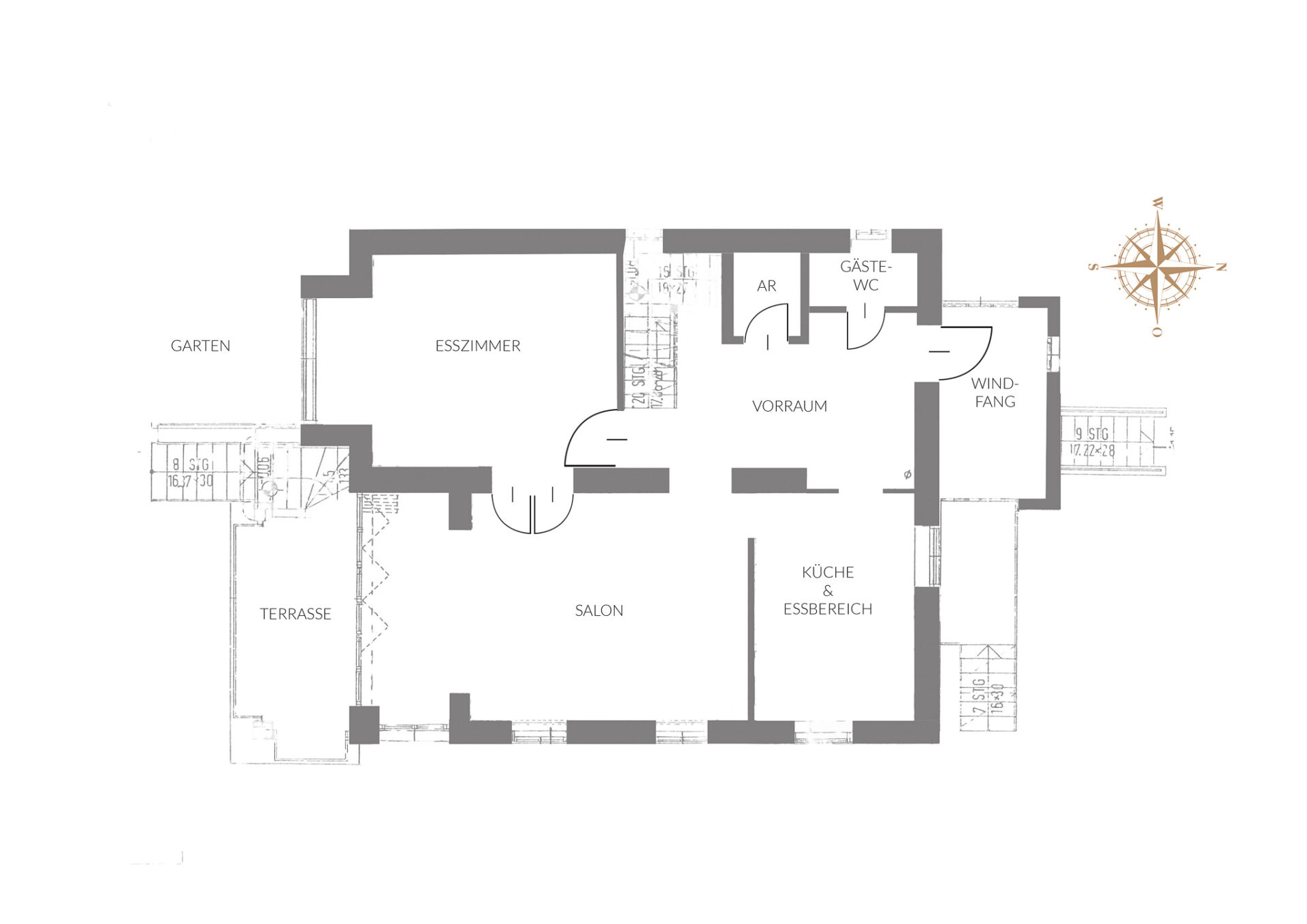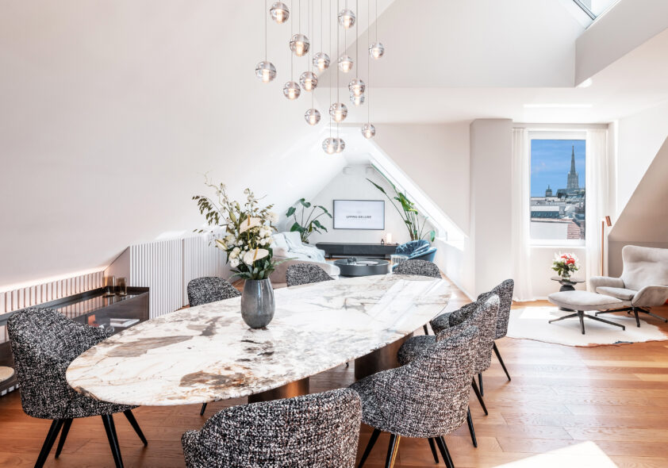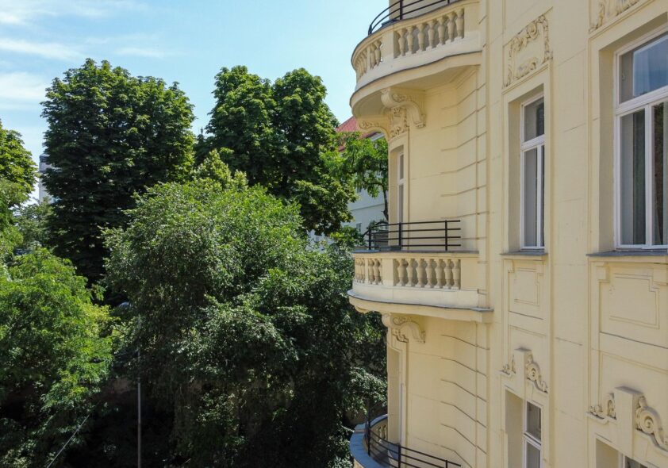Family villa
in the green heart
of Sievering
The very well-preserved period style of the 1920s runs through the entire property and there are many details that reflect a timeless charm.
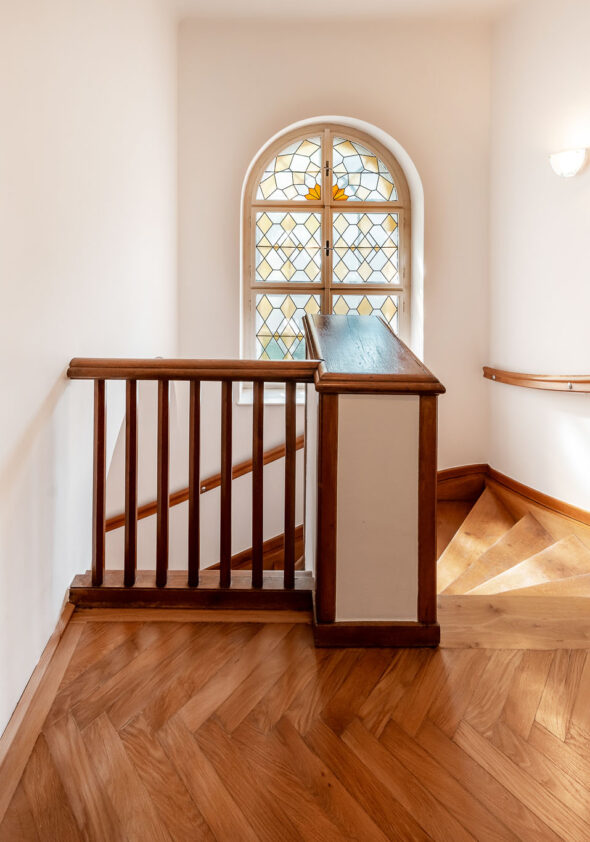
Highlights
The terrace doors can be fully opened, extending the salon into the outdoors. In good weather, the south facade of this villa is bathed in the brightest light throughout the day.
-
Excellent and quiet location
in the heart of Döbling -
Idyllic and secluded garden
with old trees -
very well-preserved building
substance with original details
from the 1920s -
Additional development potential
on the rooftop floor is available -
corner plot with tree-lined
avenues on both sides -
South-facing terrace with awning
and direct access to the garden
Location 1190 Sievering
This quiet corner property is situated at one of the top addresses in the 19th district, in a tranquil residential area between Sievering and Grinzing, where you can still find old tree-lined avenues, conveying the luxury of a relaxed lifestyle. Both Sievering and Grinzing offer their residents the best of both worlds: While you virtually already live in the countryside here, you enjoy all the infrastructural amenities of a big city and benefit from excellent public transport connections to the city center. The charming Obkirchergasse with the Sonnwendmarkt and the Sieveringer Platz is only a few minutes' walk away and, with its abundant offerings, can cover all your daily needs.Floor Plan &
Object Details
Object Details
Purchase Price € 4.15 million
Request Exposé
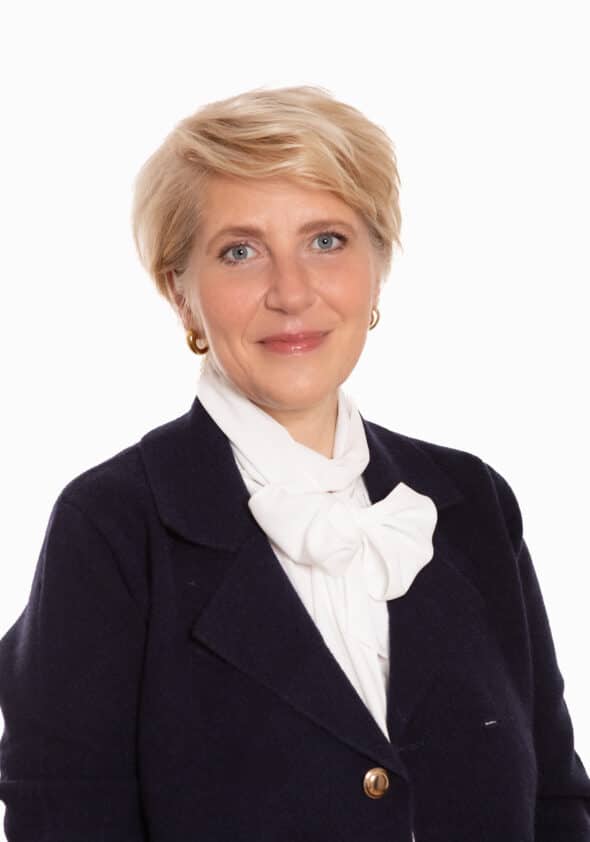
Properties for sale
The mission of LIVING DELUXE Real Estate is to bring quality, exclusivity and luxury to the world. With our outstanding properties, we inspire people with high aspirations to live in an incomparable home.
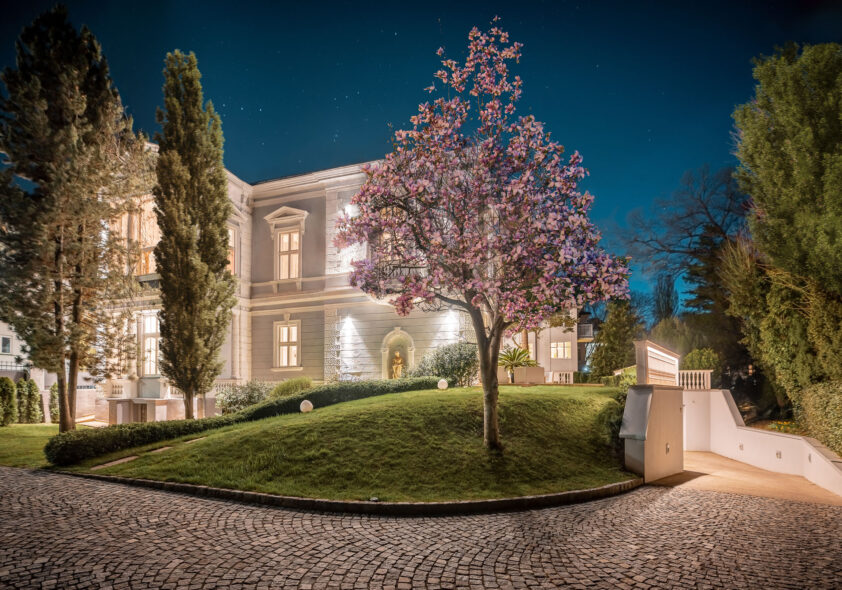
Highly prestigious villa in a prime location in Althietzing
