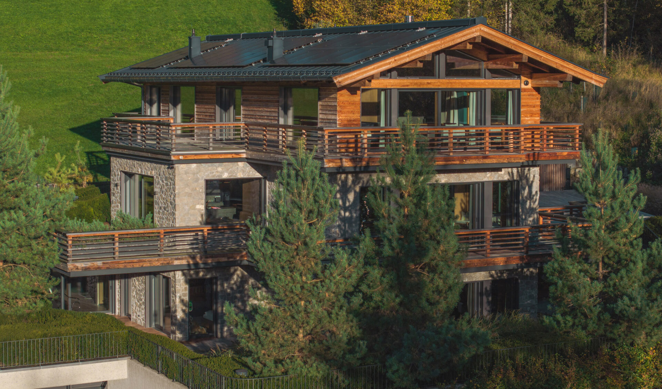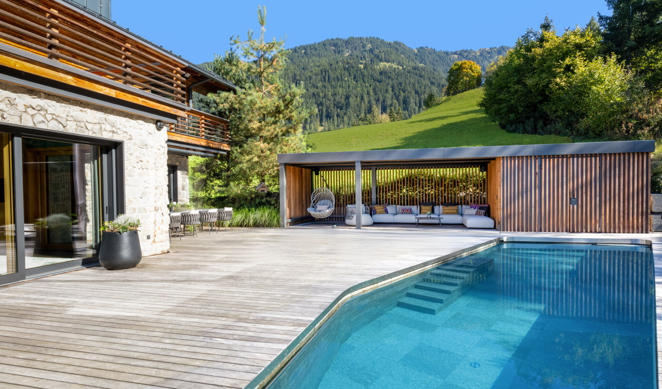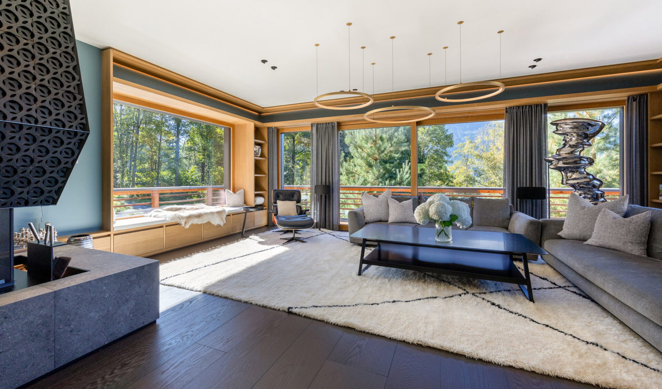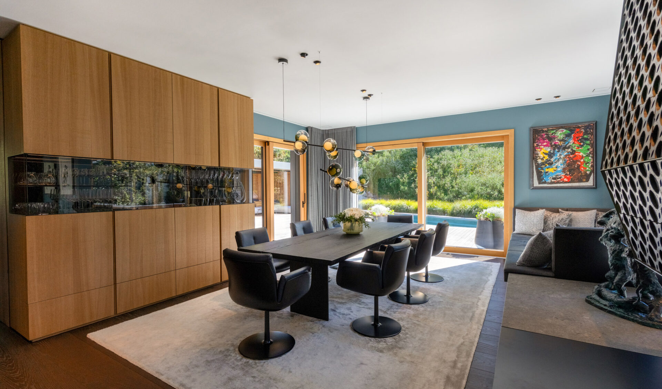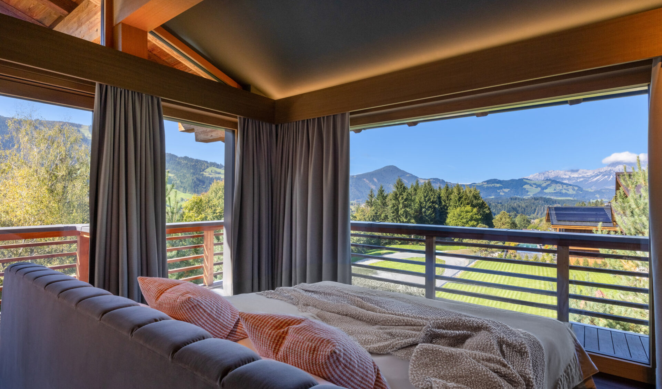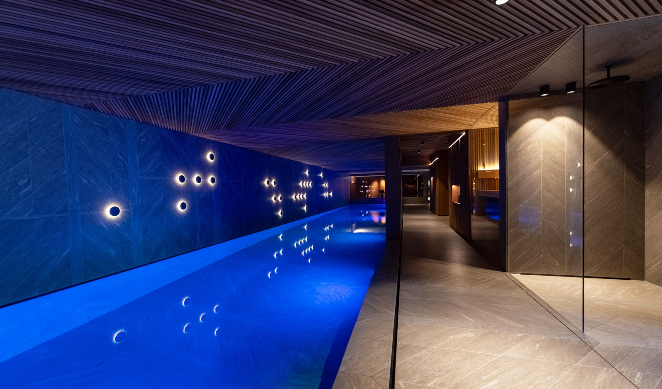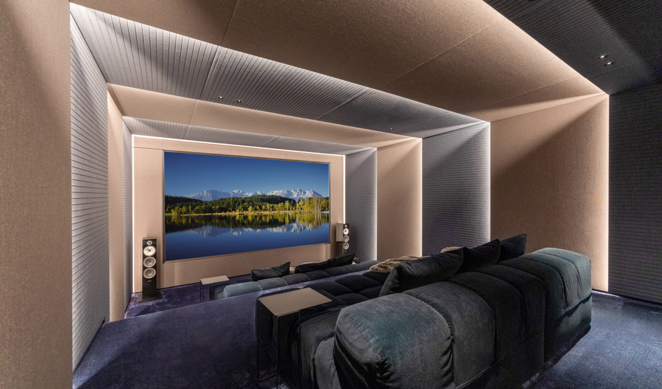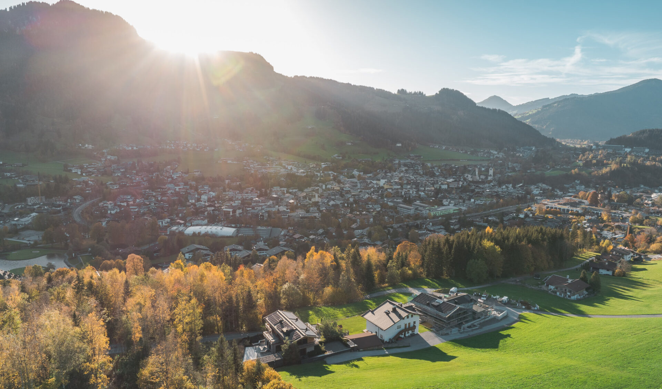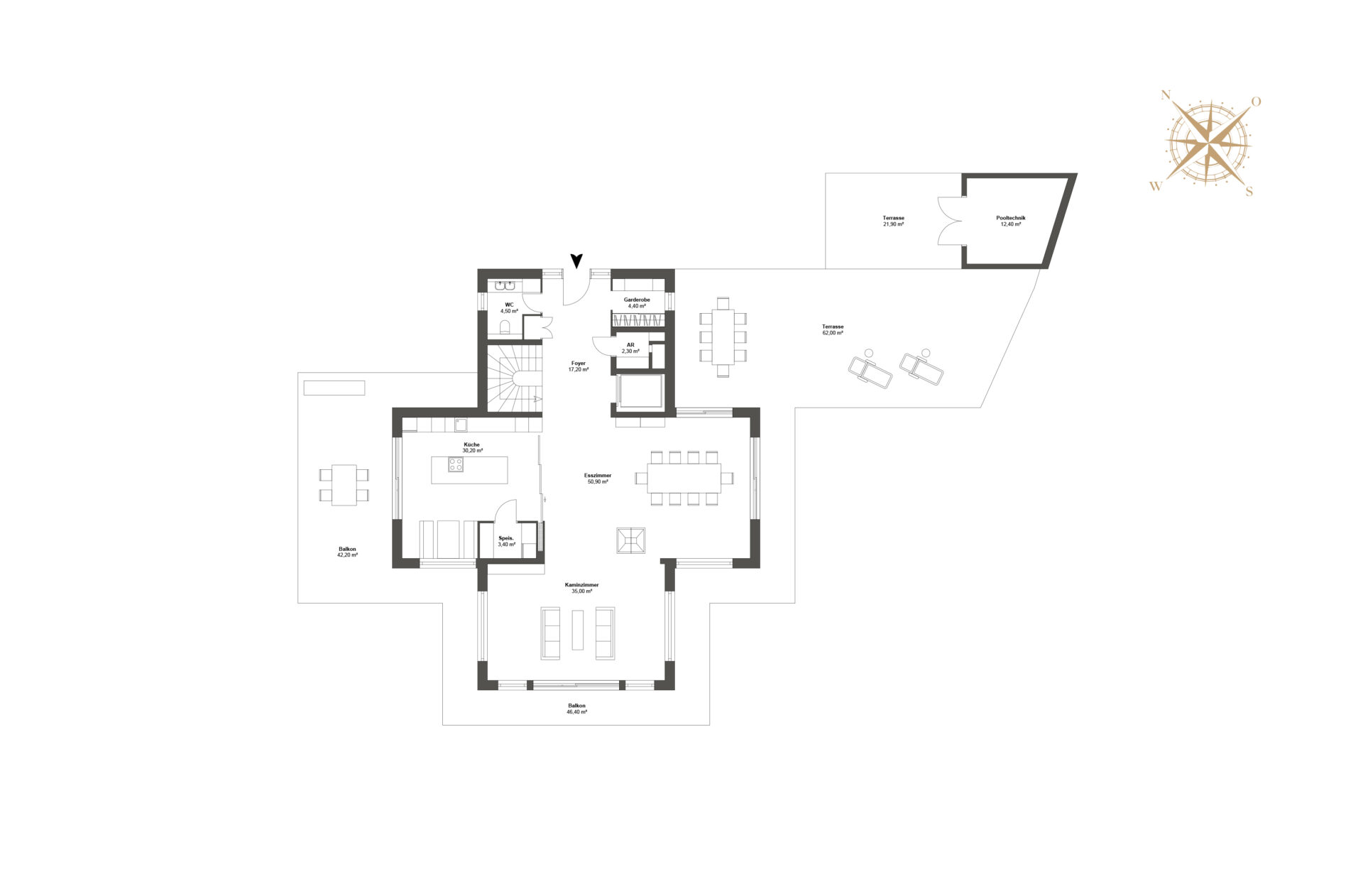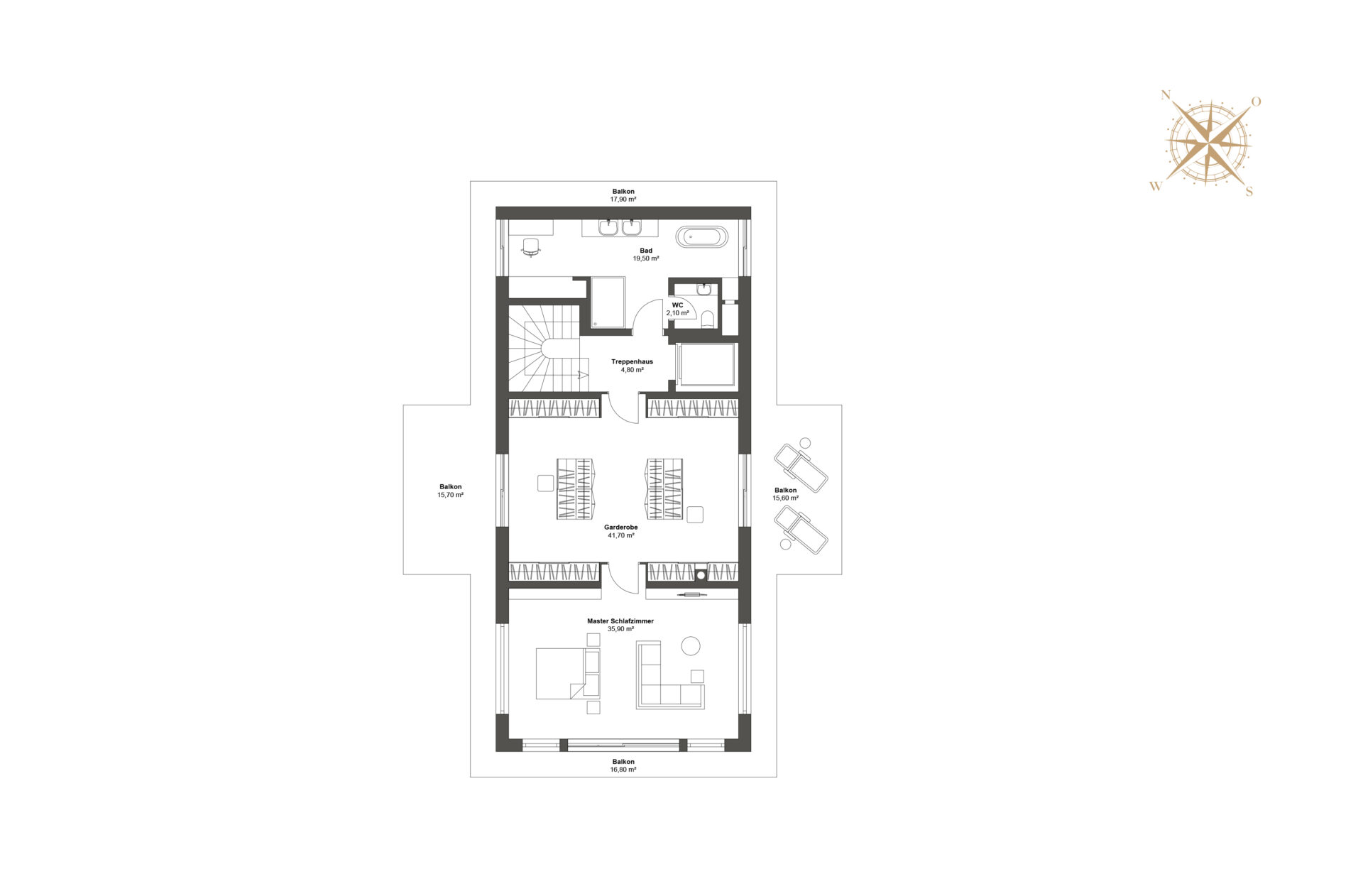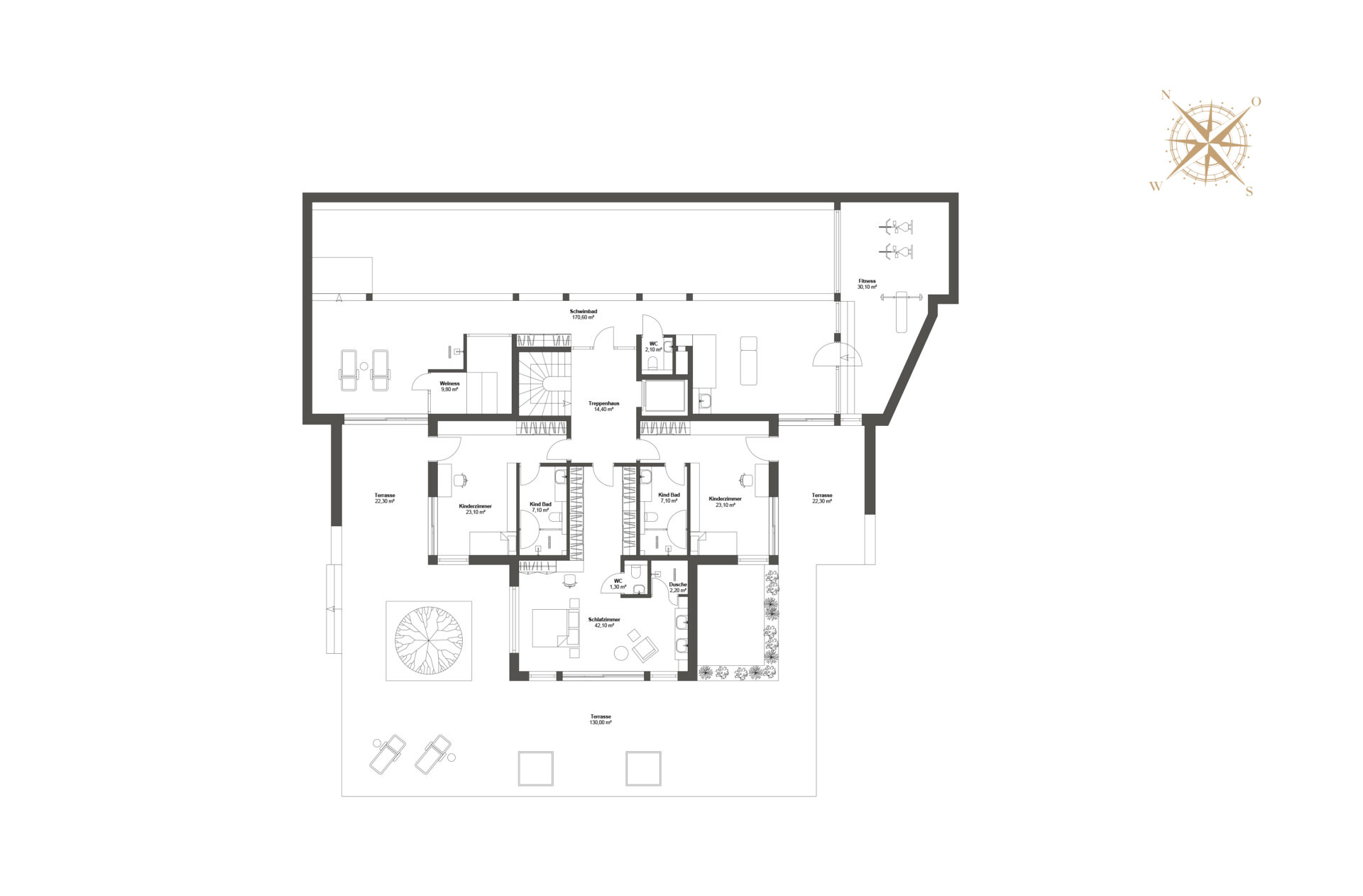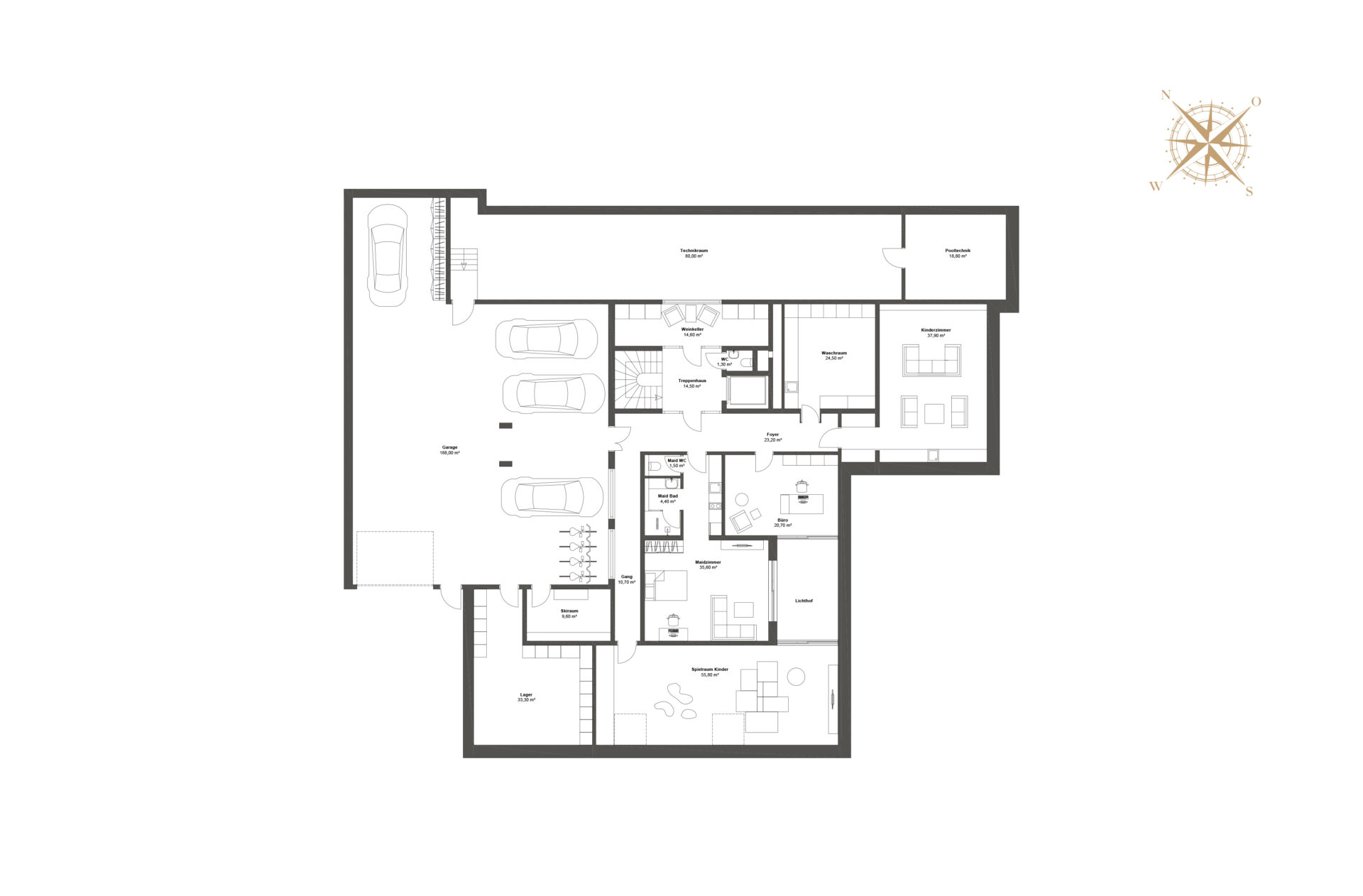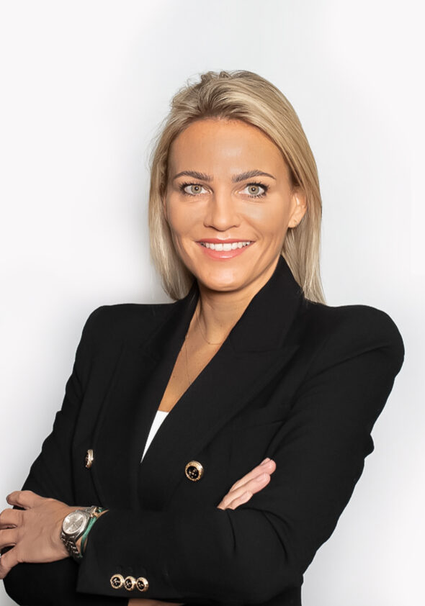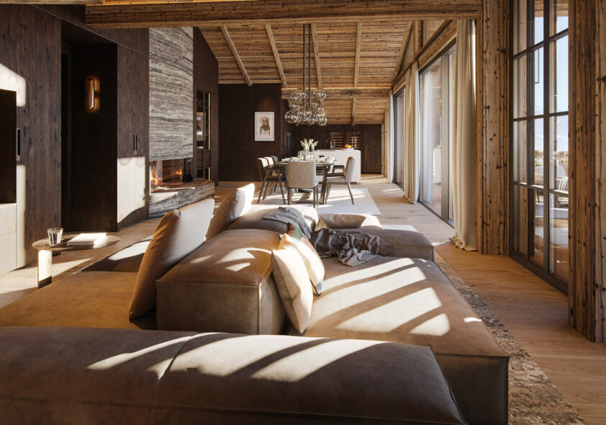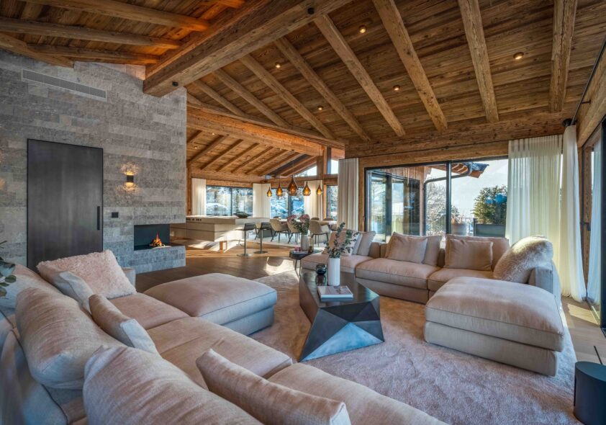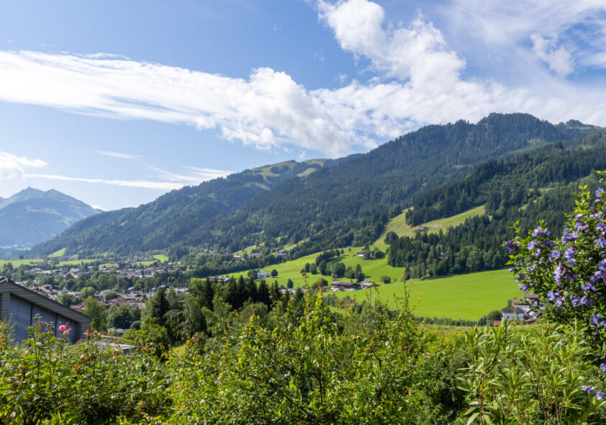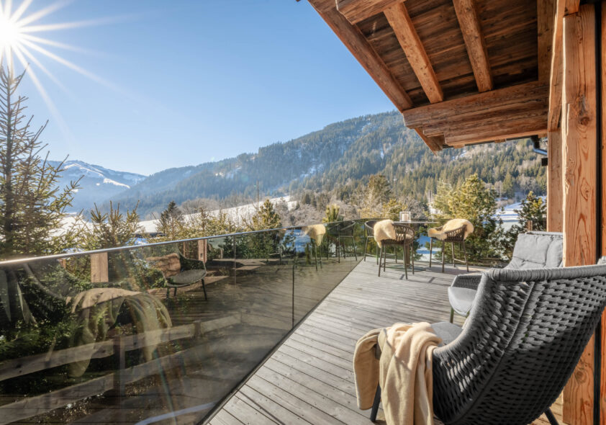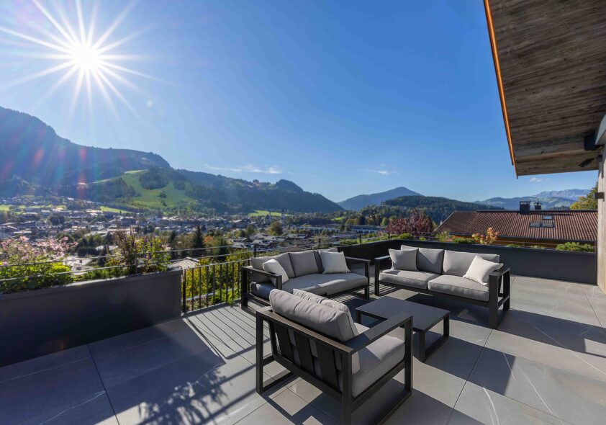Exclusive luxury residence
in a prime location in Kitzbühel
This extraordinary luxury chalet is situated on the sunny Sonnberg in Kitzbühel, just a few minutes' walk from the charming town center. It's a masterpiece of Alpine architecture and modern living. On a 980 m² plot, the chalet offers unrivaled panoramic views of the Hahnenkamm, the Wilder Kaiser, and the legendary “Gamsstadt” (chamois town) – a sight that never fails to inspire.
-
Panoramic and sunny location with a view of the Hahnenkamm
-
Idyllic site on the edge of a forest
-
Within walking distance of the town center
-
Spacious sun terraces
-
Outdoor pool with relaxation area
-
Spa area with 20-meter indoor pool, sauna, gym
Location
6370 Kitzbühel
At one of the most sought-after addresses in Kitzbühel, on the sunny side of the idyllic Sonnberg, this luxury chalet is a true gem of Alpine living. In a quiet, upscale neighborhood, this estate offers the ultimate in privacy, comfort, and quality of life – ready and waiting for you to move right in. The architecture blends modern design with Alpine charm, creating an exceptional residential feel, underscored by high-quality materials and lovingly crafted details. The spectacular view of the Hahnenkamm mountain and the world-famous Streif downhill ski run is a particular highlight of this property. The spacious terrace and well-tended garden also offer panoramic views stretching from the Wilder Kaiser mountain range to the Kitzbühel Südberge mountains. While the entrance to the Kitzbühel ski area is just a few minutes' drive away from the property, the nearby 9-hole Kaps Golf Club is even closer, easily accessible on foot or by golf cart. With numerous hiking and biking trails starting right outside your front door, this is the ideal location for sports enthusiasts and nature lovers alike. This chalet not only offers an exclusive residential location, but also a unique lifestyle in the heart of one of Austria's most beautiful Alpine regions.


