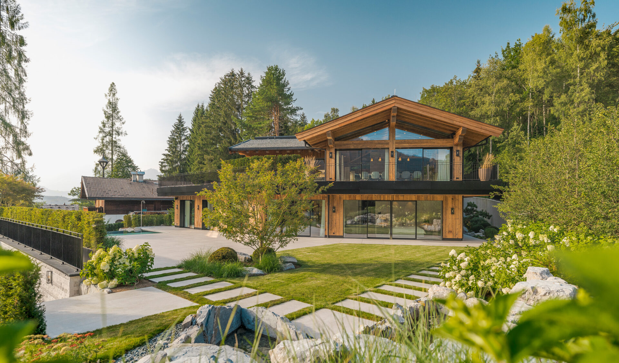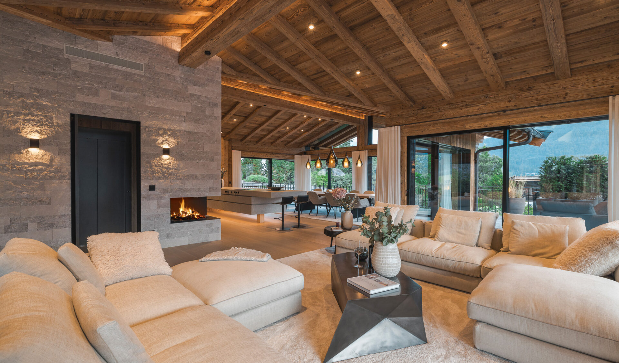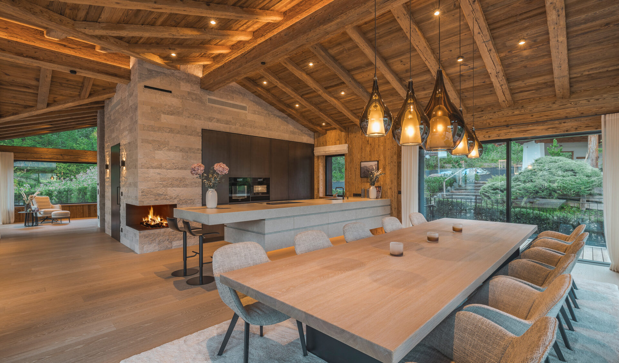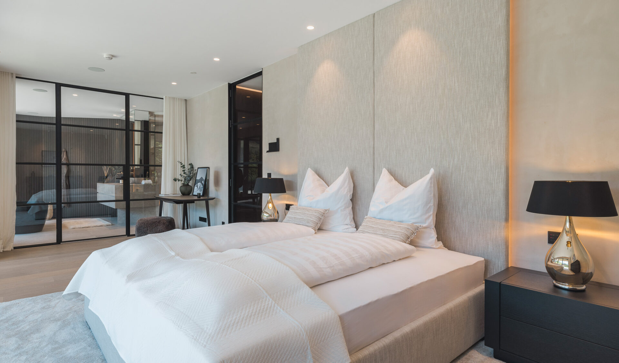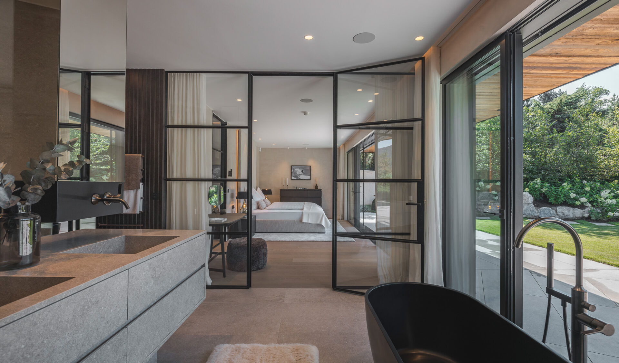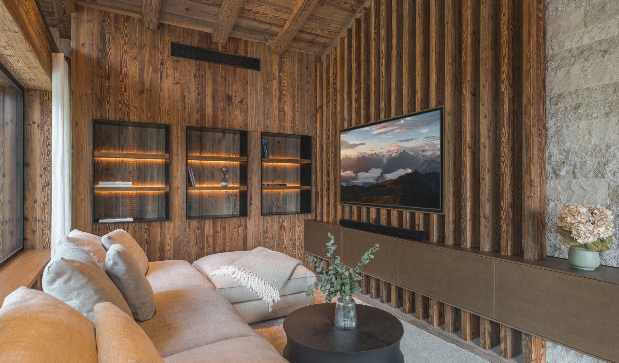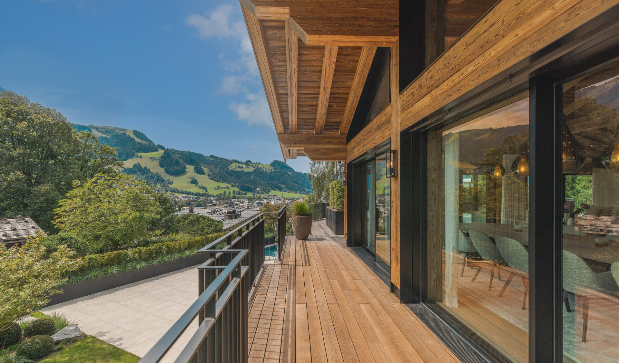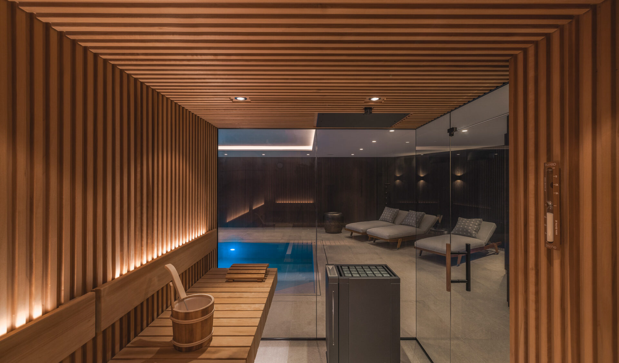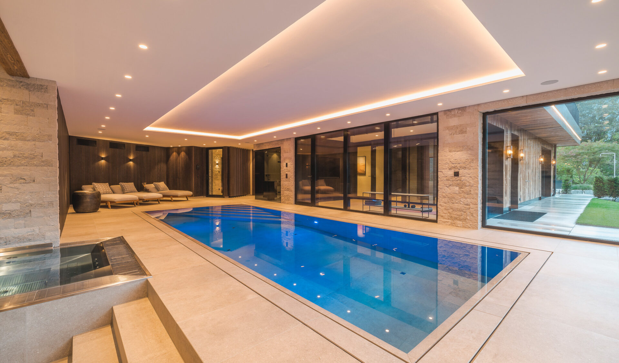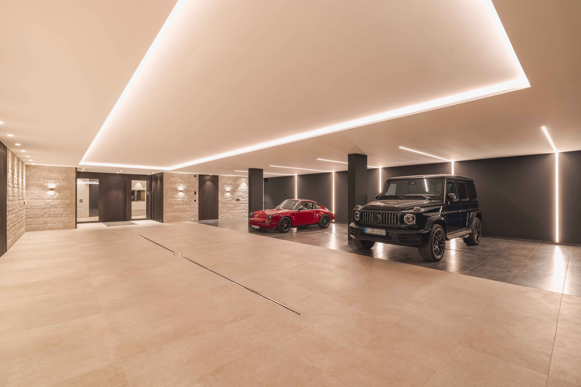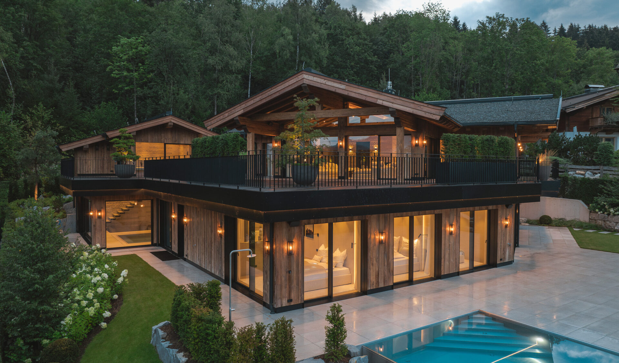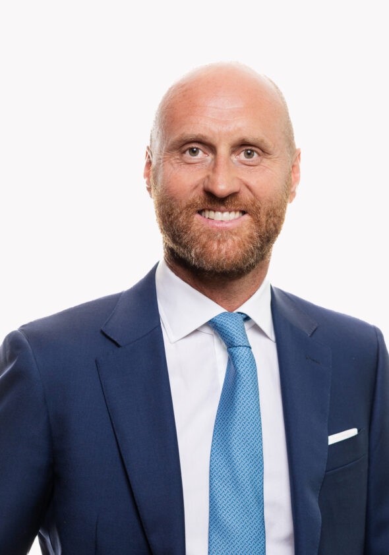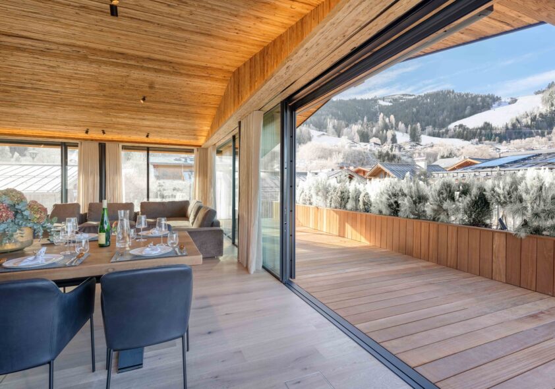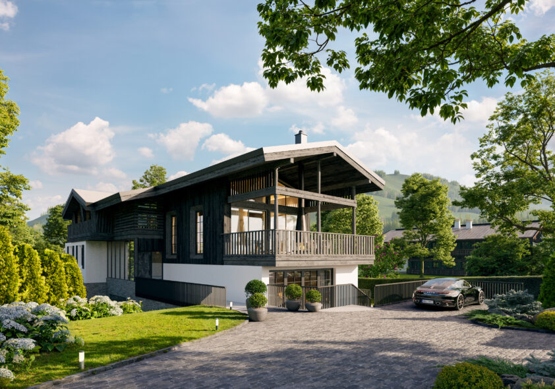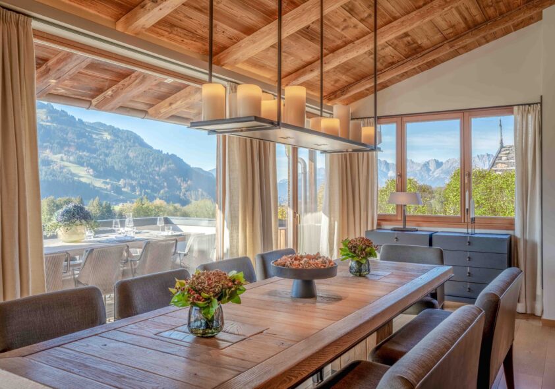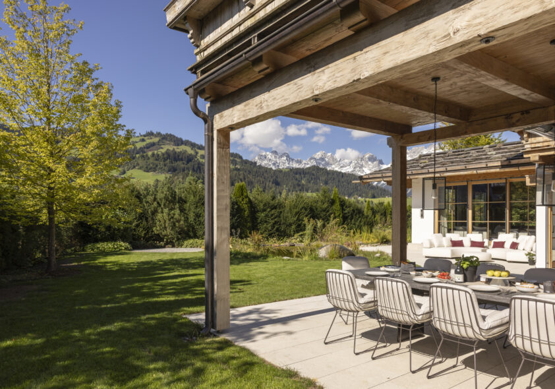SENSATIONAL, MODERN LUXURY CHALET
IN AAA-LOCATION IN KITZBÜHEL
This gorgeous chalet in a prime location on the Sonnberg in Kitzbühel delights with its spectacular panoramic views of the picturesque town and the legendary Streif ski slope. A spacious living area spanning four levels combines modern luxury with Alpine elegance.
Floor-to-ceiling, southwest-facing windows flood the rooms with natural light and showcase breathtaking views of the surrounding mountains. An exquisite spa area with an indoor pool, steam bath, and sauna offers pure relaxation and invites you to linger. This luxury offering is complemented by a state-of-the-art gym that leaves nothing to be desired.
-
Perfectly tranquil location
-
Exclusive residential area
with peaceful neighborhood -
Unique views of
the Hahnenkamm -
Impressive spa area
with indoor pool -
Spacious fitness area
-
Well-kept garden
with outdoor pool -
Cutting-edge technology
-
Kitzbühel town center
within walking distance
Location
6370 Kitzbühel
This modern luxury chalet with the highest level of comfort has just been completed on the sunny side of Kitzbühel – the idyllic Sonnberg – and is ready for immediate occupancy. In a quiet residential area and an exclusive neighborhood, this property exudes calm, relaxation and recreation – coupled with an extraordinary residential experience. The impressive views of the Hahnenkamm and the world-famous Streif downhill run can be admired from the first and second floors of this house. From the garden and the spacious terrace, you can enjoy views that extend from the Wilder Kaiser to the Südberge mountains. The Kitzbühel ski resort is just a few minutes' drive away. The 9-hole Kaps Golf Club is in the immediate vicinity and can be easily reached on foot or by golf cart. What's more, hiking trails start right on your door-step, making this property a true paradise for sports and nature lov-ers.


