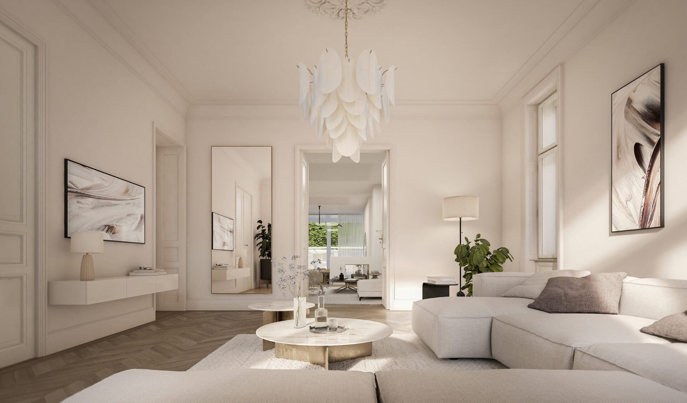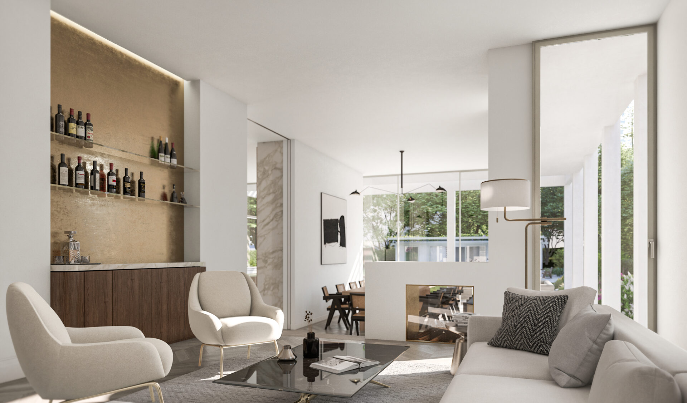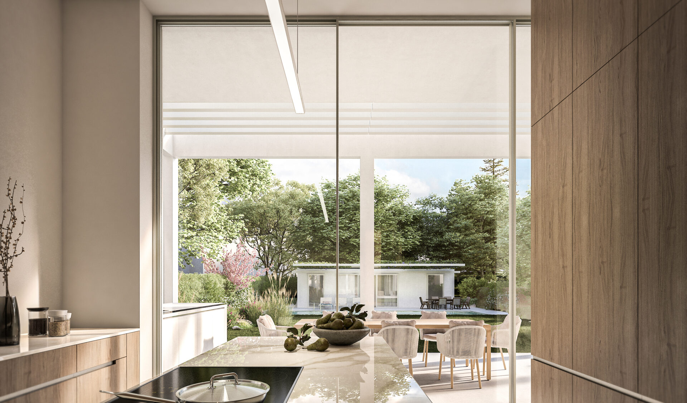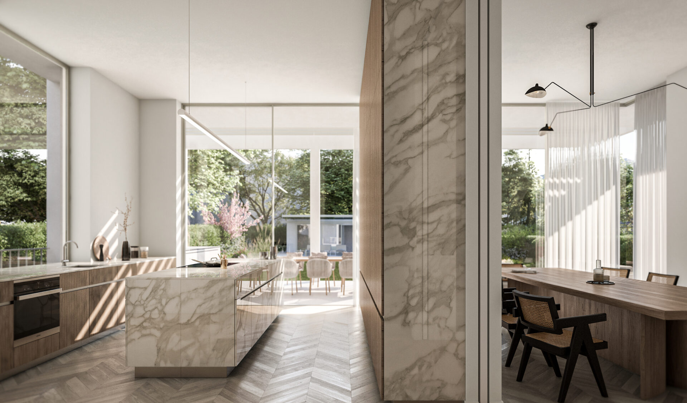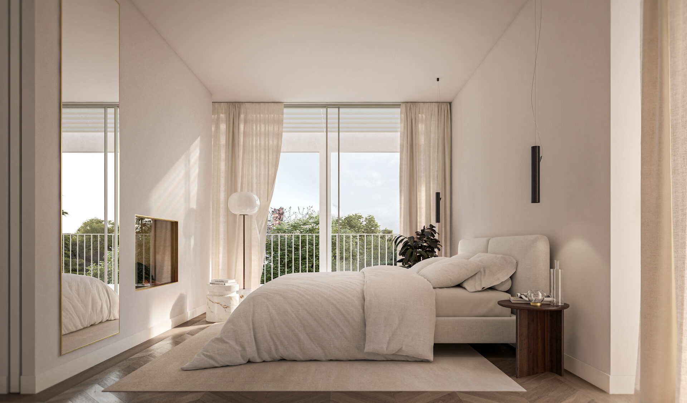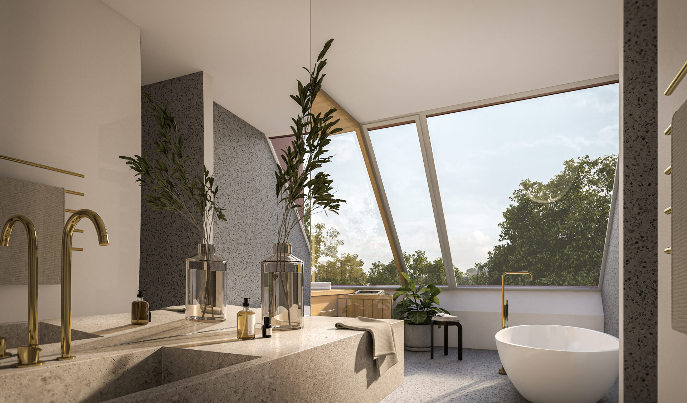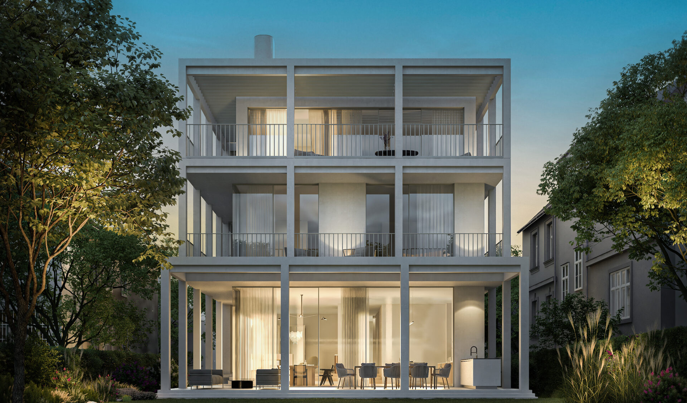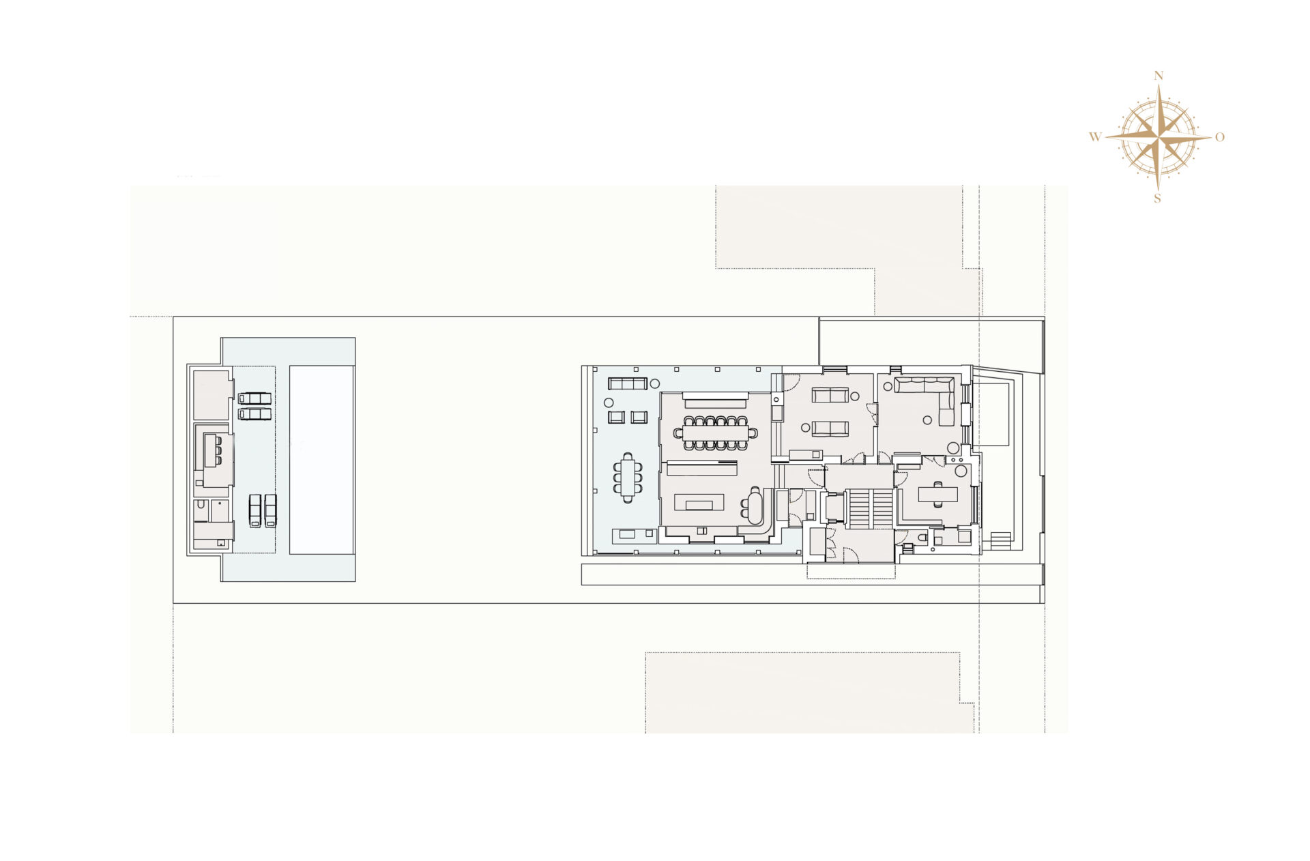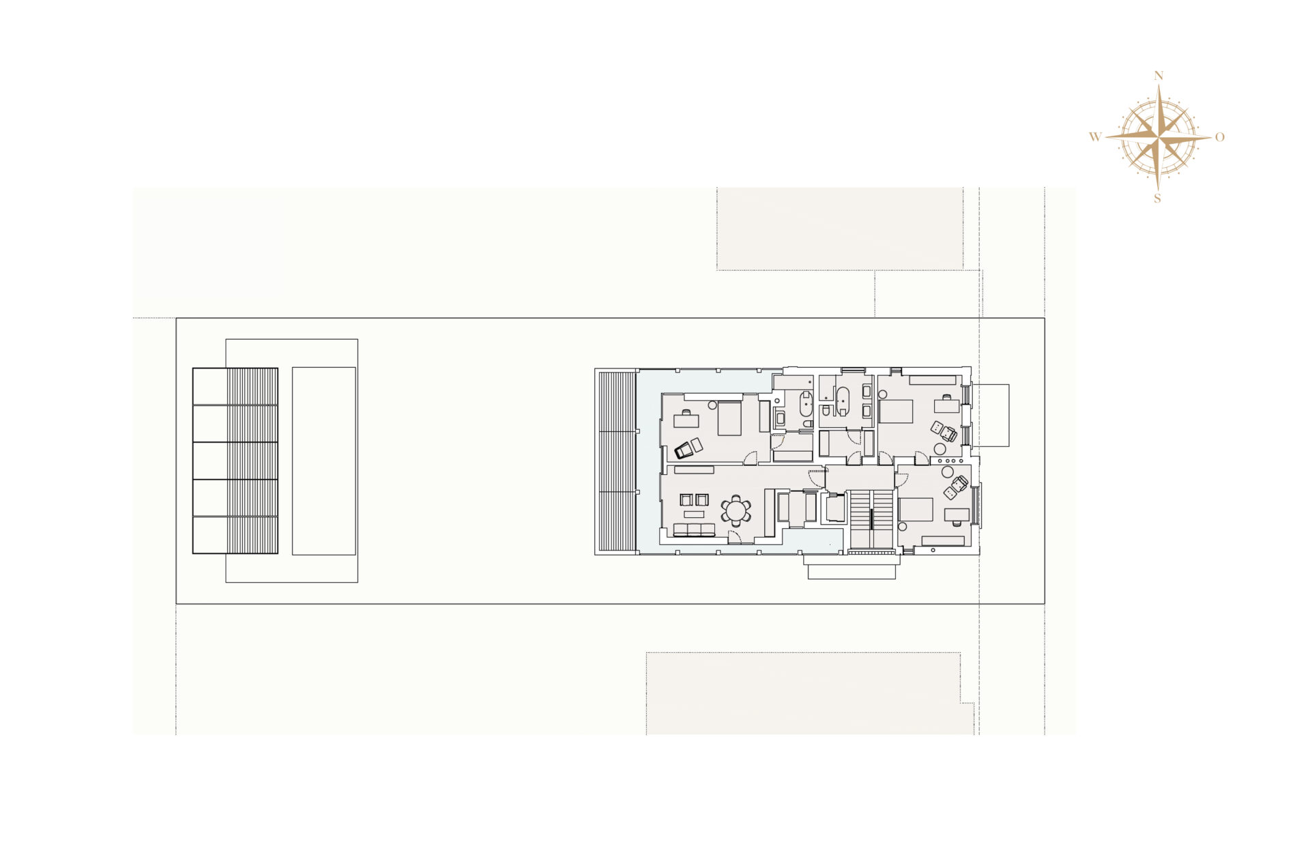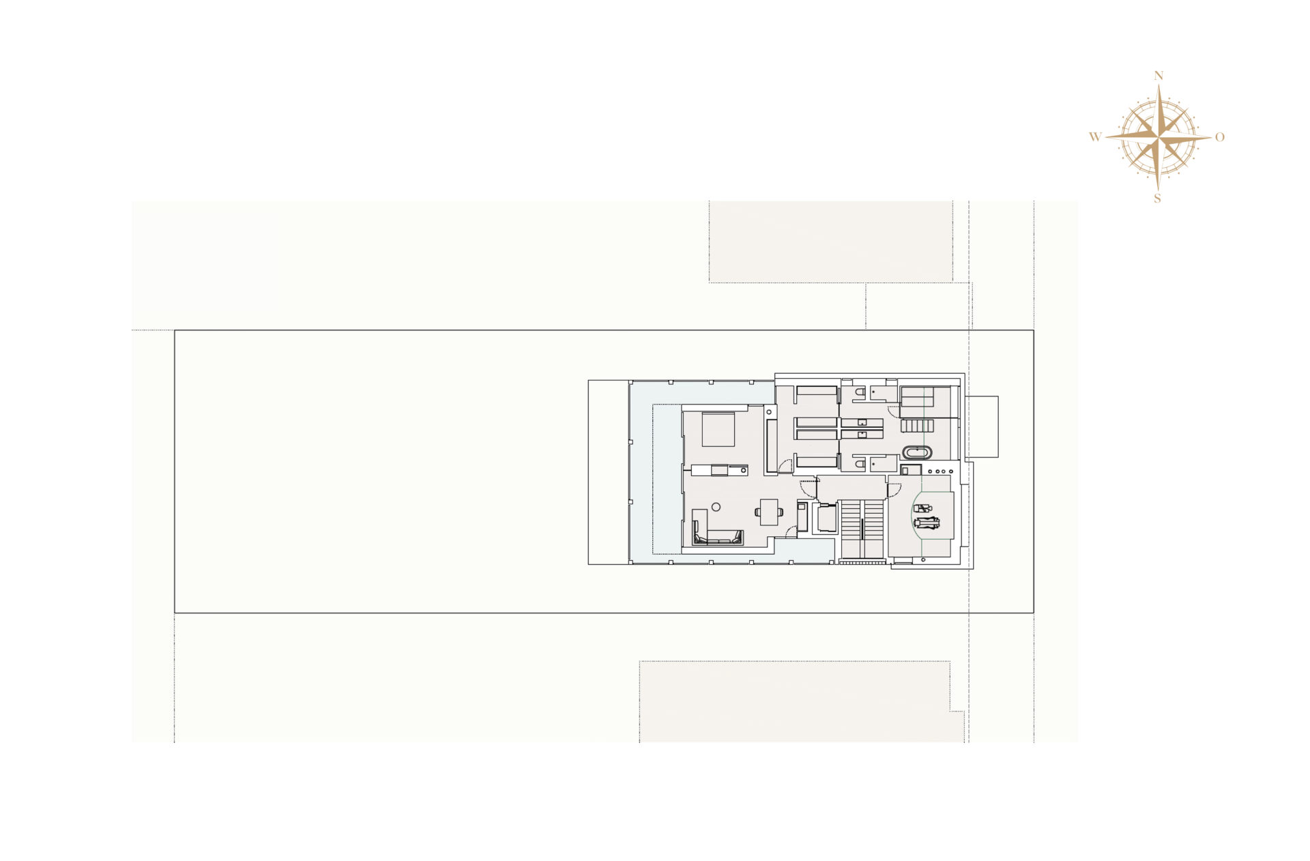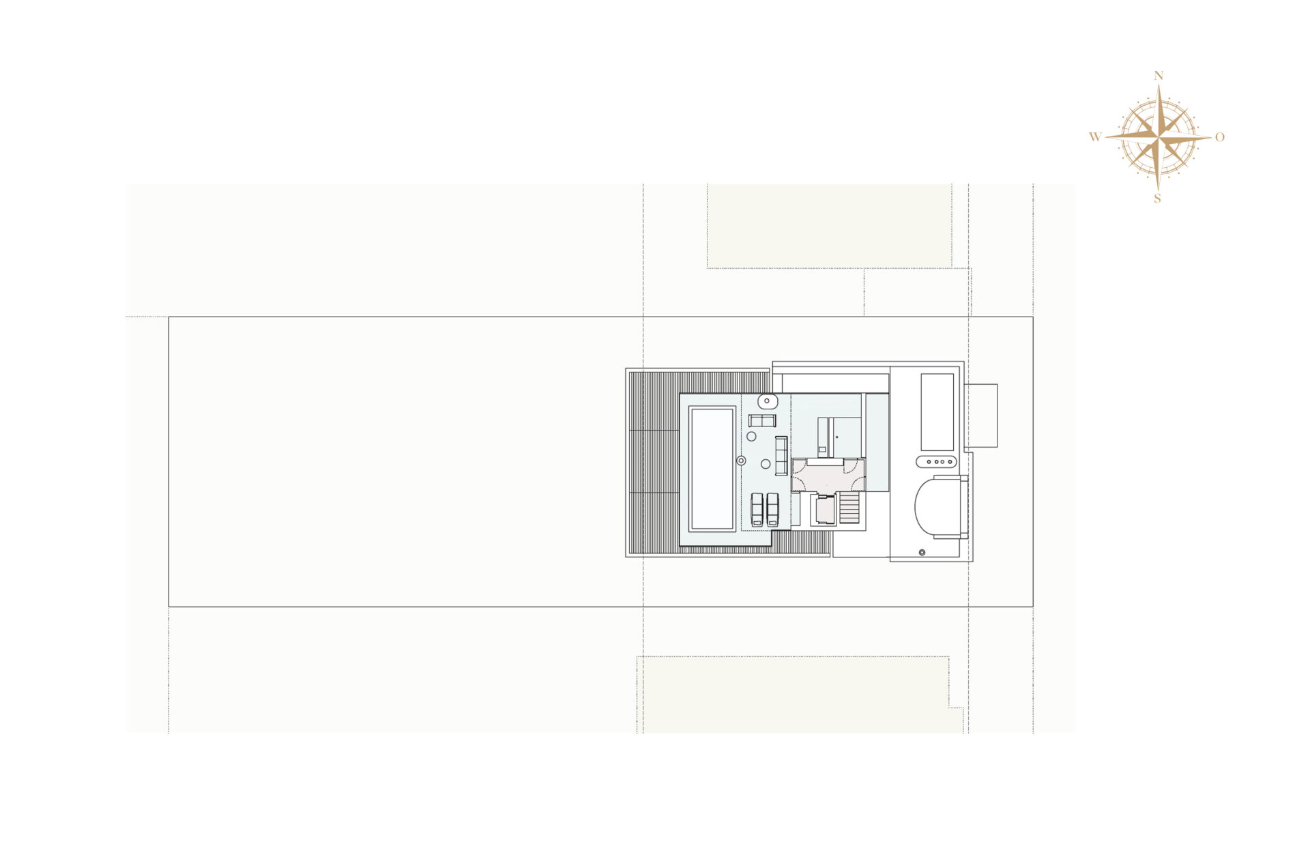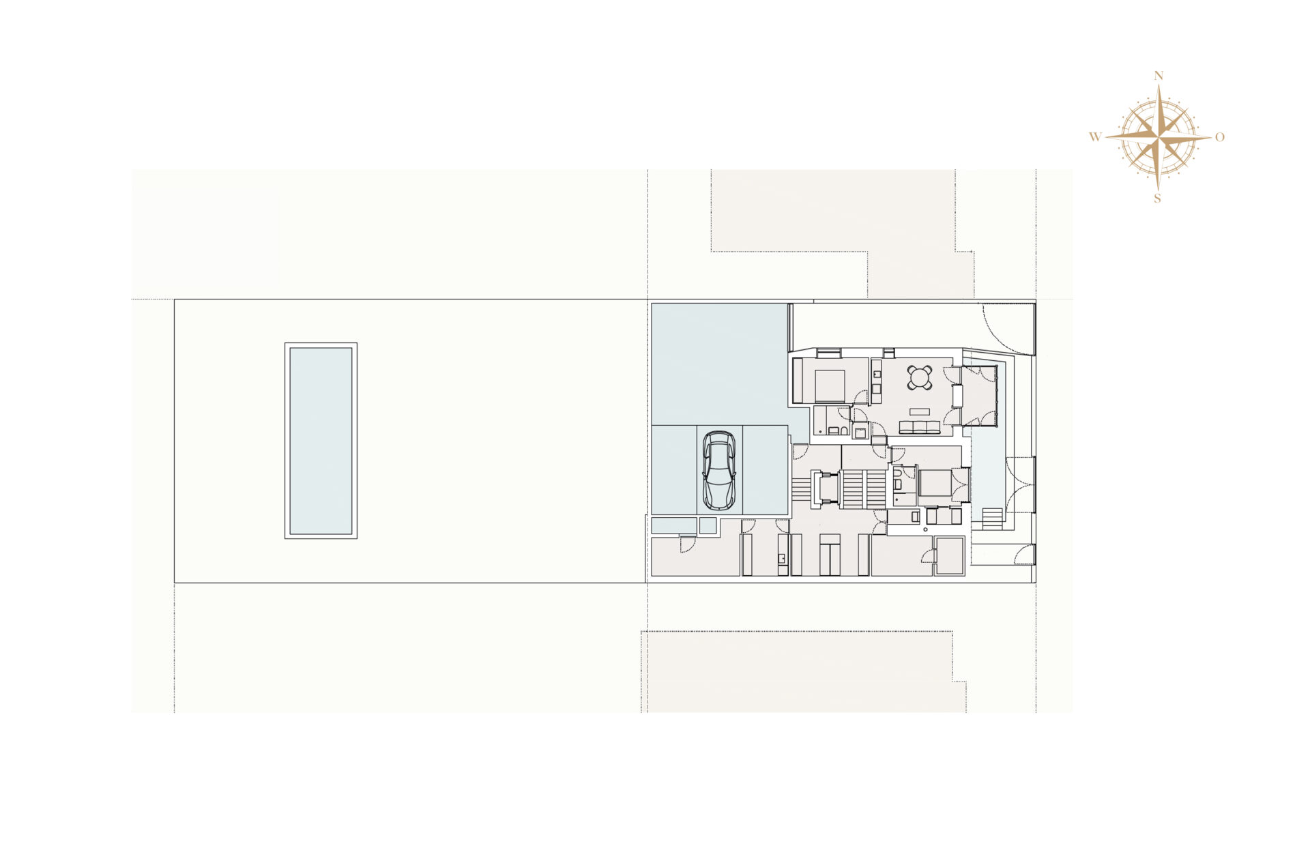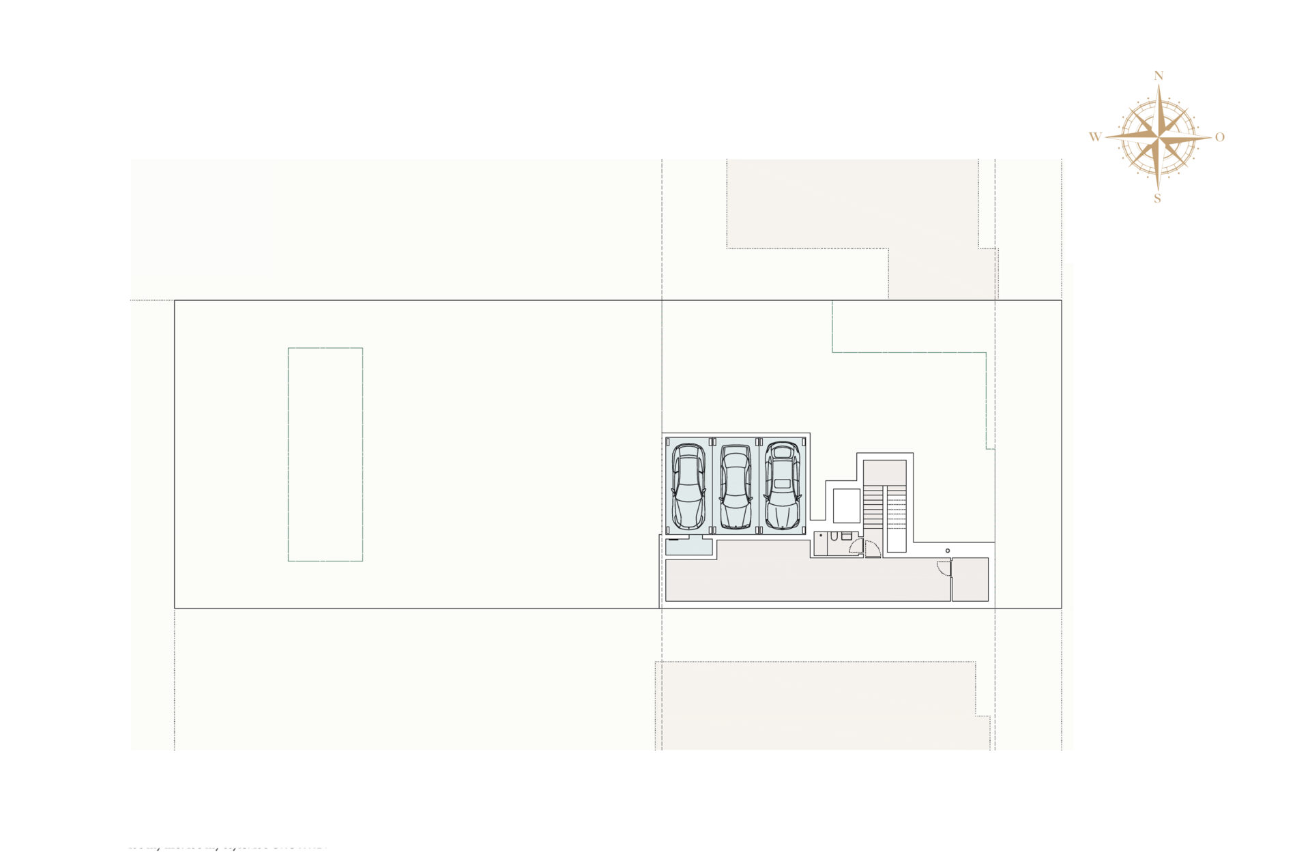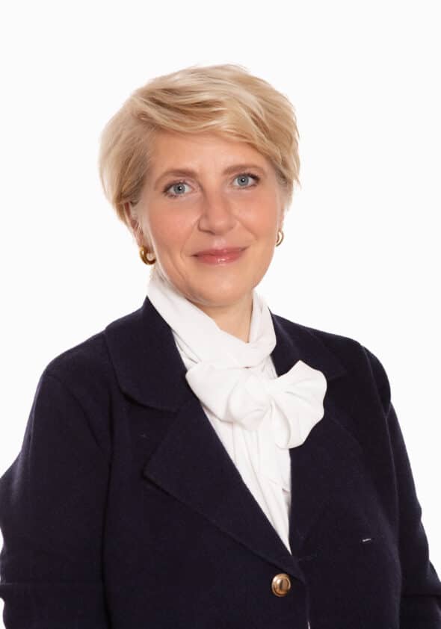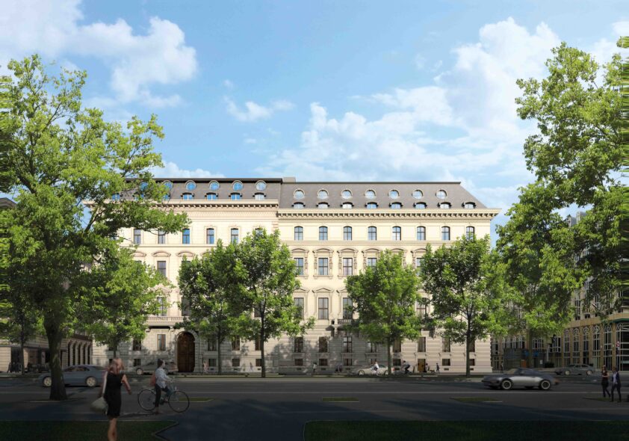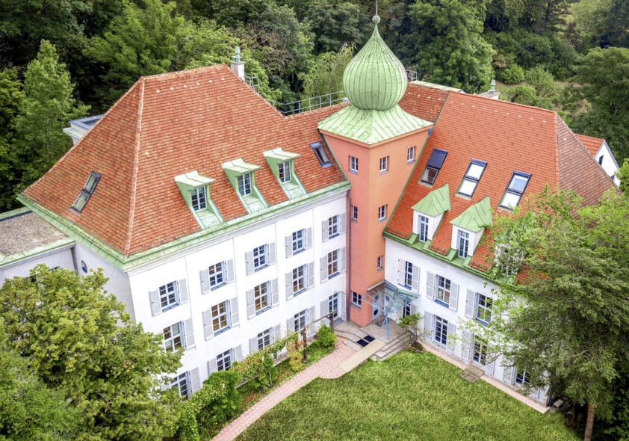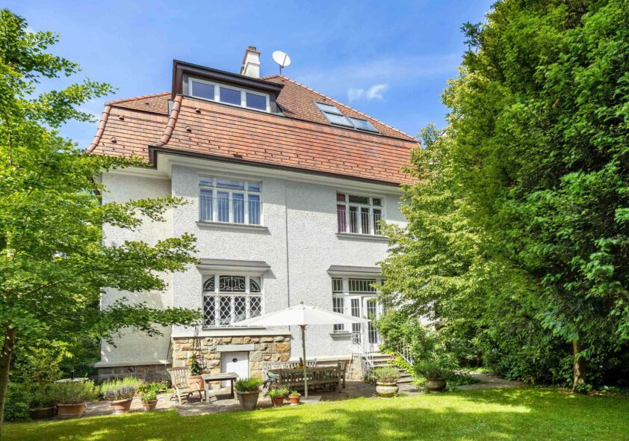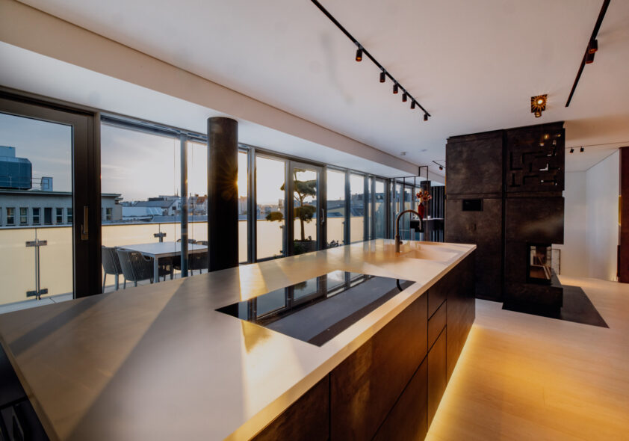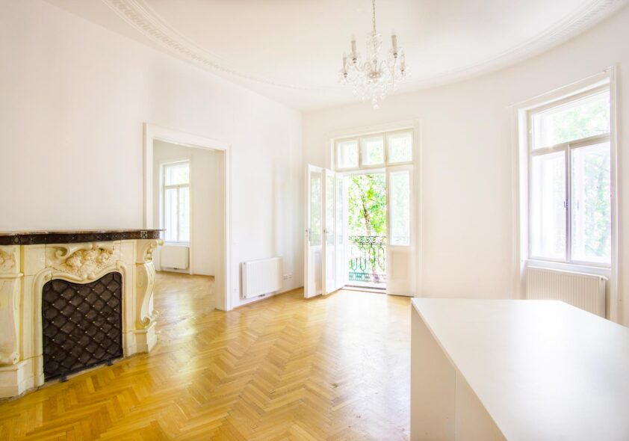STYLISH VILLA IN ALTHIETZING WITH PLANNING PERMISSION
This outstanding and spacious plot, with its perfect layout and approved planning for a villa, harmoniously combines historical charm with contemporary design. With a plot size of 933 m² and an optimal orientation to the east and west, this property offers an unparalleled residential experience and combines luxury, comfort, and style at the highest level.
Experience the perfect interplay of elegance and modernity in this unique urban villa in the prestigious Hietzinger Cottage in Vienna's 13th district! The projected and approved villa is characterized by an extraordinary interplay of historical and modern architecture. The planned project comprises six floors that combine historical grandeur with modern elements in a sophisticated way.
-
Premium location
in the 13th district -
Planning permission included
-
Tranquil and green surroundings
-
Excellent infrastructure
-
Excellent transport connections
-
Perfect residential comfort
Location
1130 Vienna
The plot is situated in the heart of the 13th district, in one of Vienna's most upmarket and sought-after residential areas. Embedded in a tranquil and green environment, this location offers the perfect balance between urban convenience and living close to nature. First-class schools, renowned kindergartens and a wide range of shopping facilities and restaurants are all in the immediate vicinity. The public transport connections are excellent, ensuring quick access to the city center. Experience the benefits of a top location that combines urban living with exclusive residential comfort - an ideal location for discerning buyers!
GOOGLE MAPS

