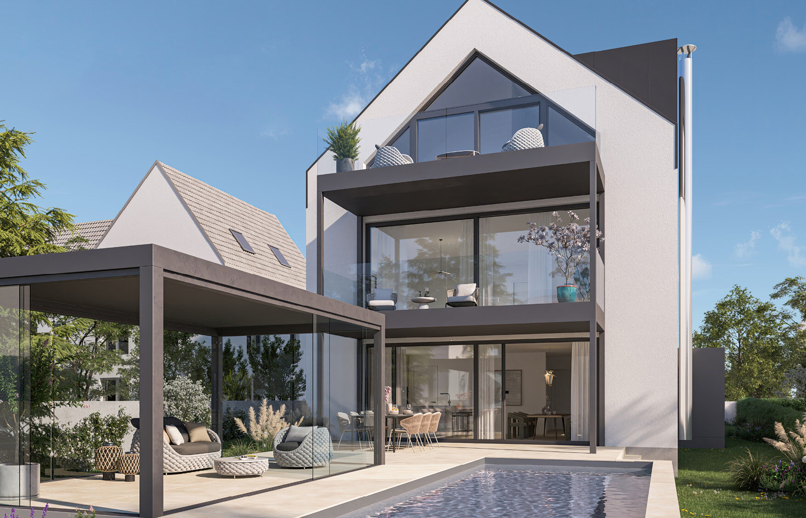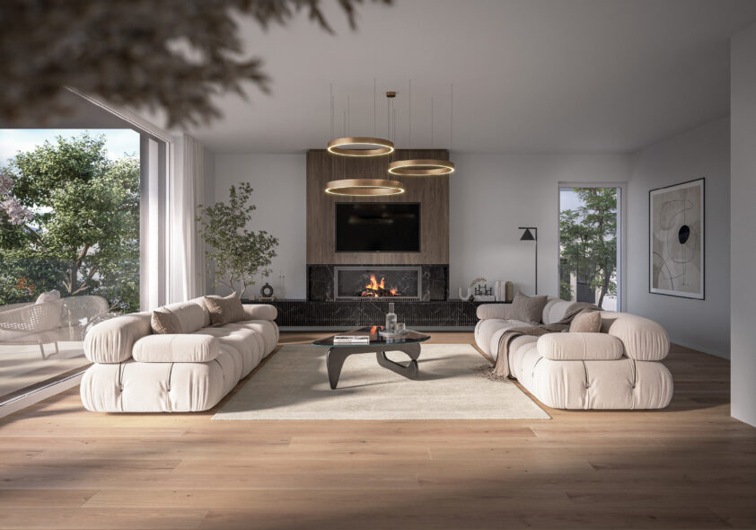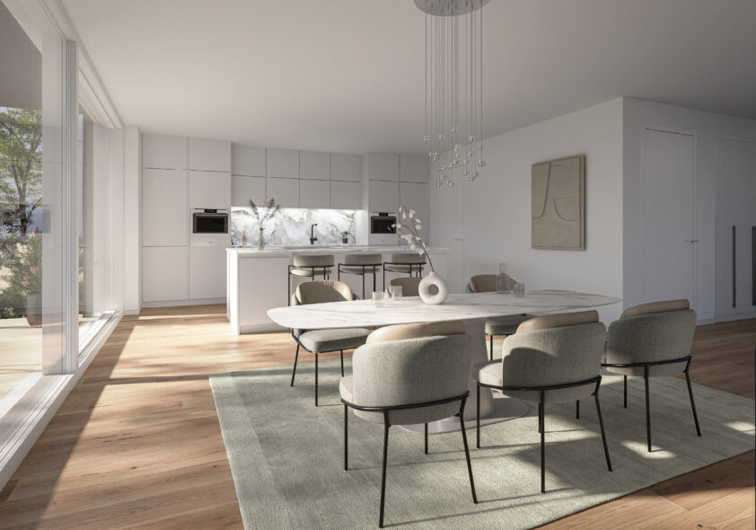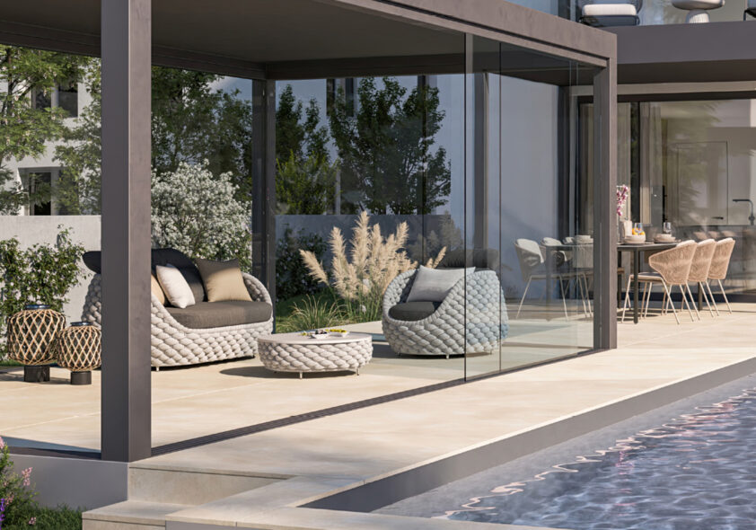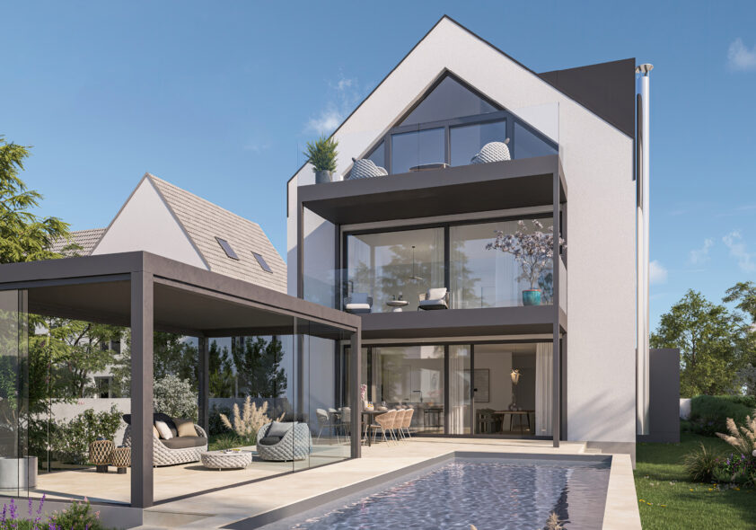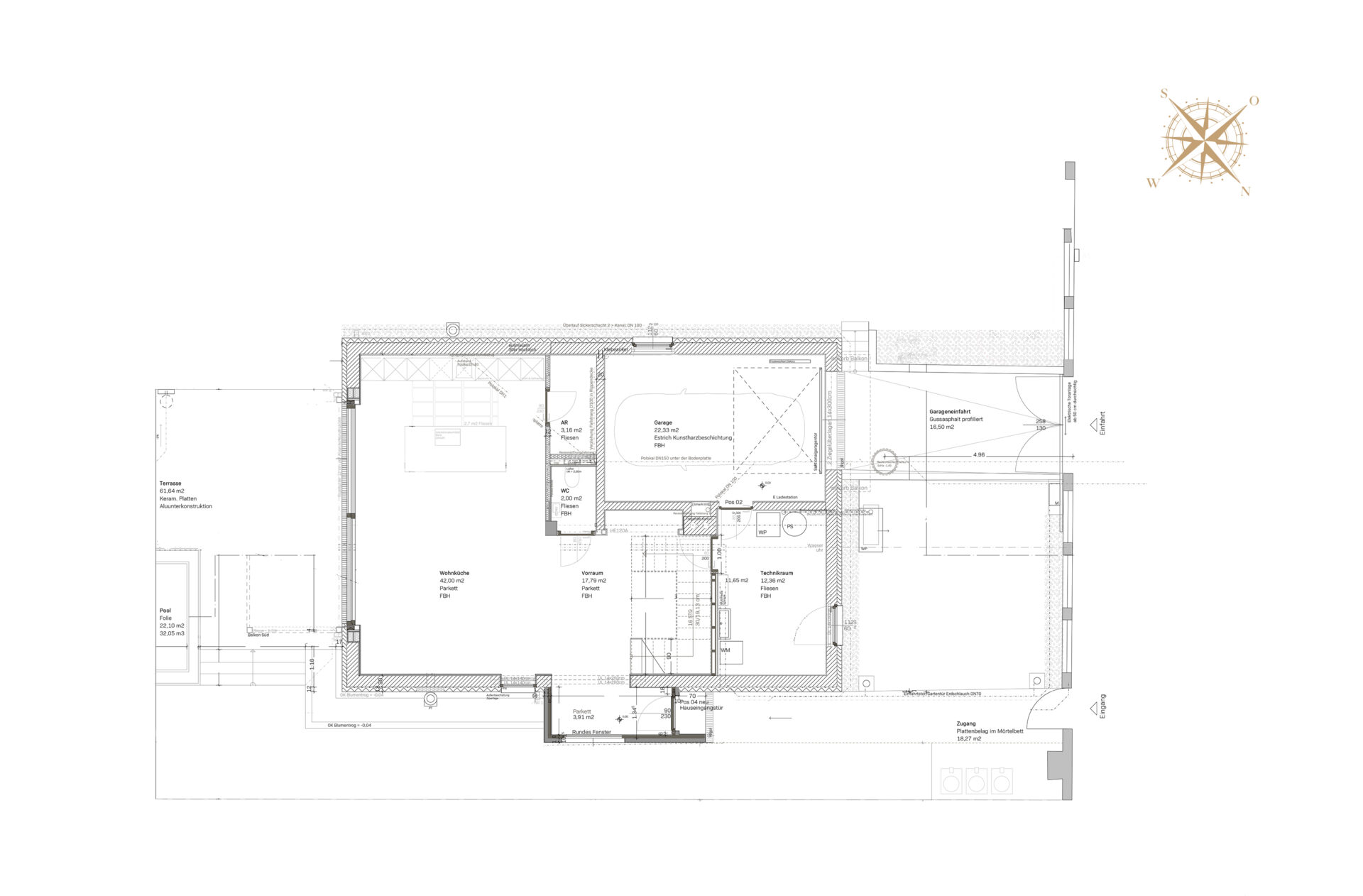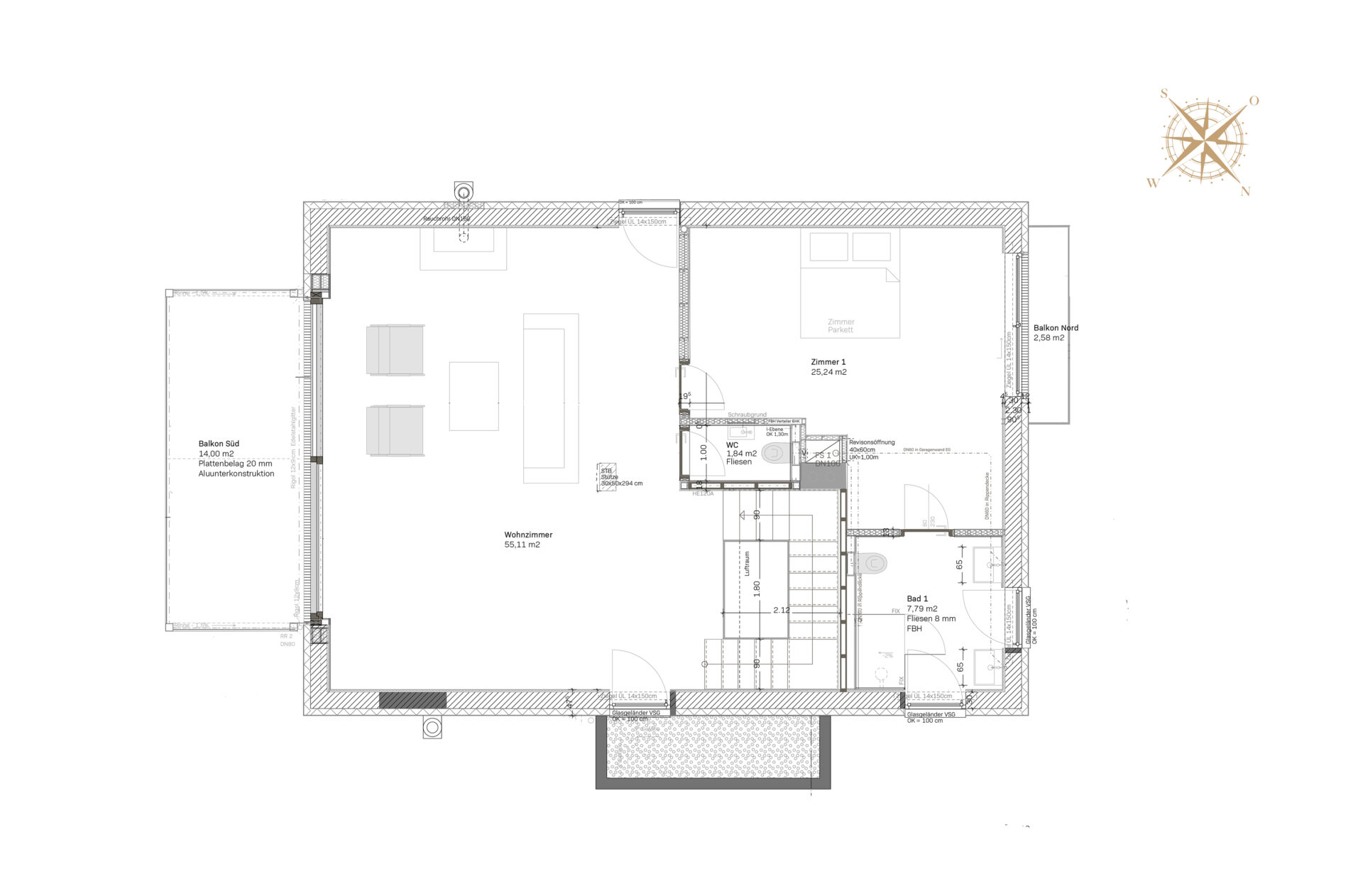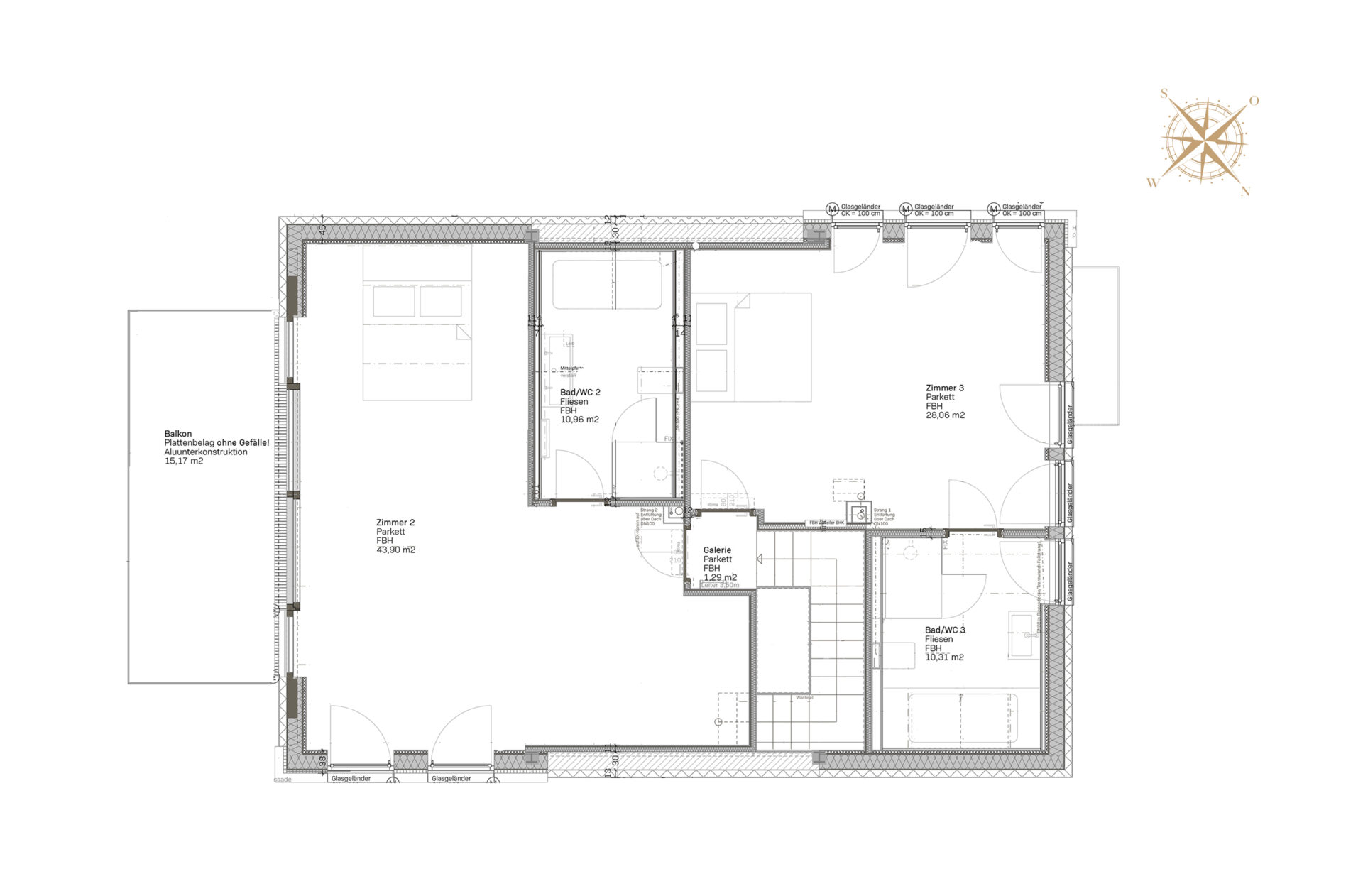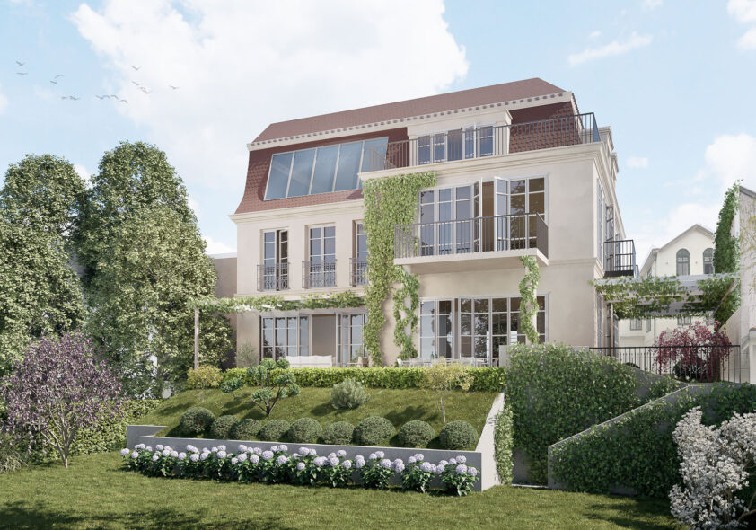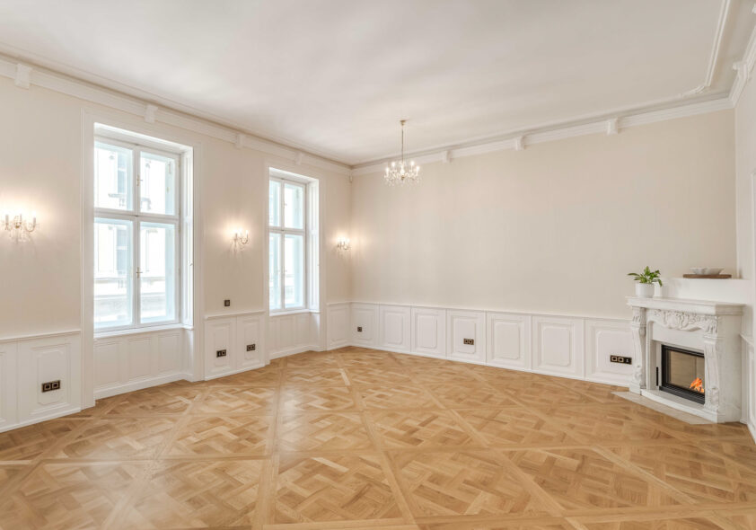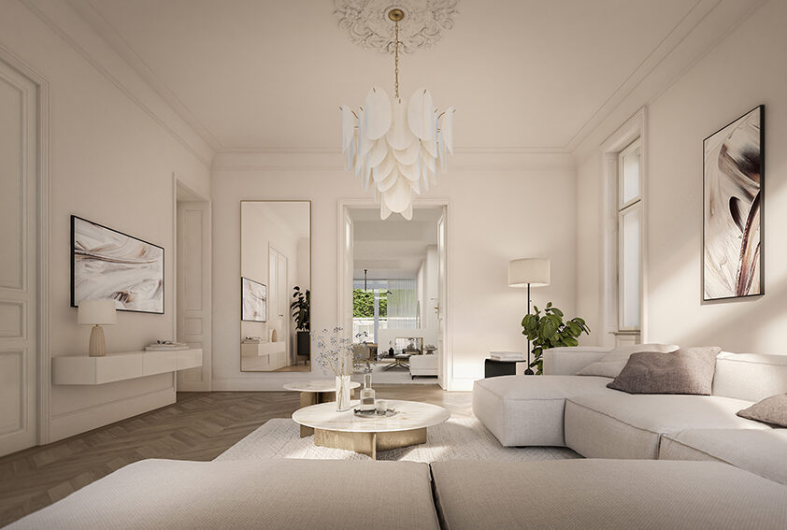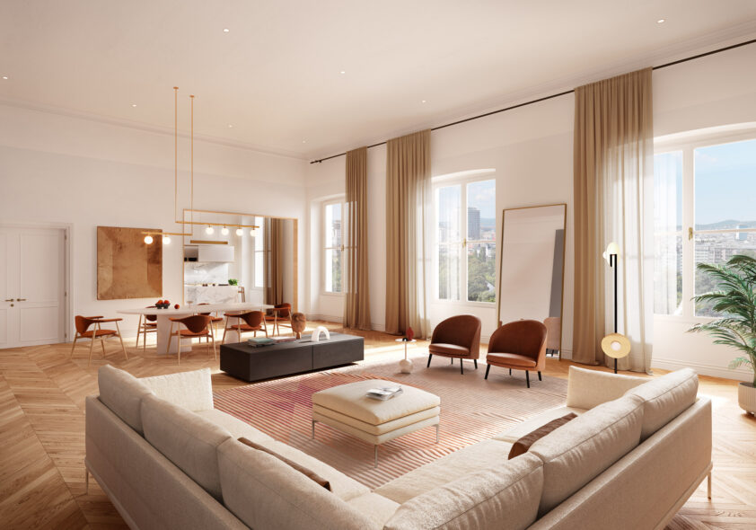Revitalized detached single-family home in prime location of Döbling
The definite highlight of the garden is the beautiful pool house, which can be closed on all 4 sides. There you can relax in the greenery or on the terrace and enjoy the countless hours of sunshine.
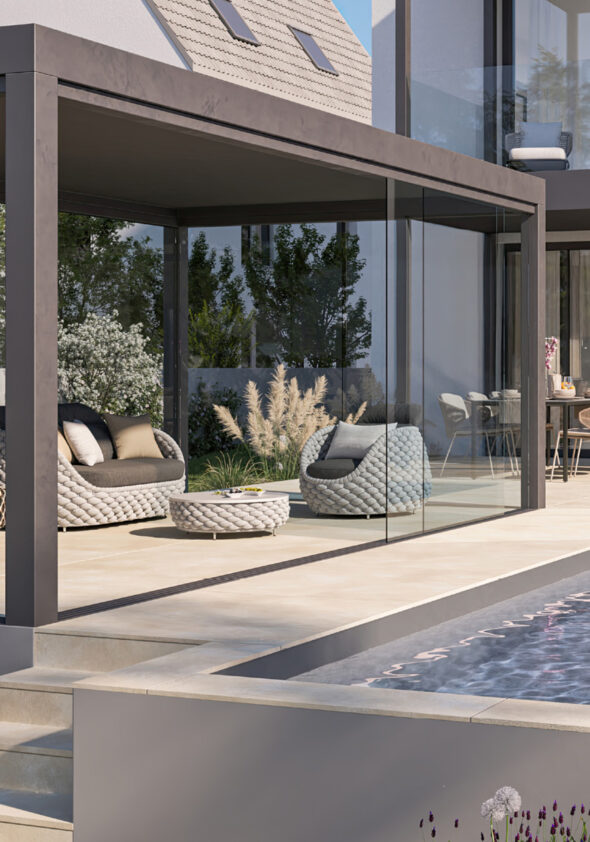
Highlights
The living room on the second floor is a special feature of this property. The spaciousness of the large, bright room, the cozy fireplace and the magnificent views are truly impressive.
-
Beautiful garden with
pool and airy pool house -
Tranquil location close to the
American International School and
the Wiener Wald recreational area -
Existing house undergoing
revitalization, individual preferences
depending on construction progress -
1 car parking space in the garage
and 1 in the front garden
Location 1190 Vienna
This is a wonderful family idyll surrounded by greenery on the outskirts of the upscale and informal district of Döbling in the immediate vicinity of the exclusive residential area around the American International School. You are in good company there. The scenic road Höhenstraße is just a stone's throw away and the restaurant Häuserl am Stoan can be easily reached on foot in 30 minutes. The bus lines 35A, 39A and 43B go directly to the U6 station Nussdorfer Straße or Spittelau and to the S45 station Oberdöbling or Krottenbachstraße. The neighborhood is home to well-known wine taverns, and kindergartens, schools, several doctors, and local suppliers for your everyday needs are all within walking distance. The Höhenstraße is a popular cycling and motorcycling route. It offers special challenges for mountain bikers and mountain runners alike. The Marswiese sports center in Neuwaldegg can be reached by car in just 3 minutes, the Auhof Center and the Westautobahn in 15 minutes. Krottenbachstraße and the University of Natural Resources and Life Sciences can be reached in 5 and 9 minutes respectively.Floor Plan &
Object Details
Object Details
Purchase Price € 5.5 million
Request Exposé
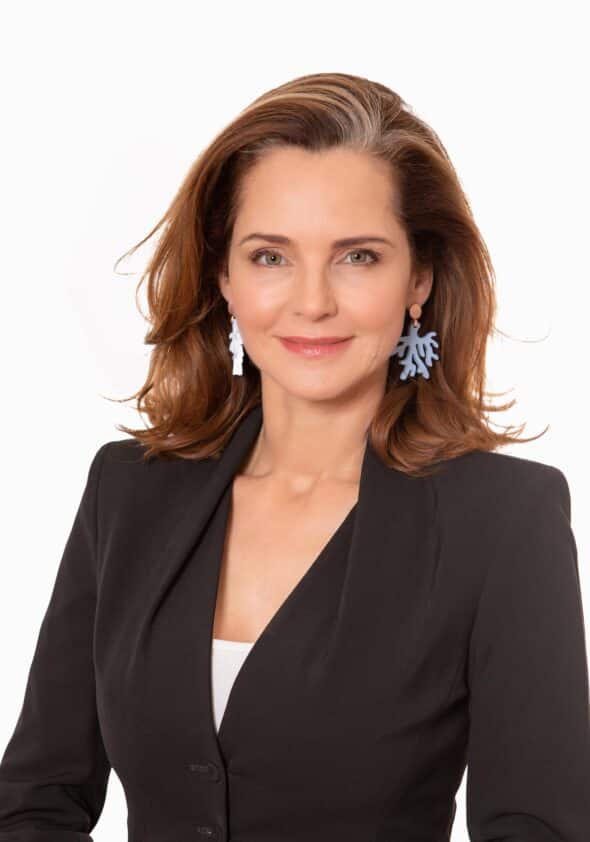
Properties for sale
The mission of LIVING DELUXE Real Estate is to bring quality, exclusivity and luxury to the world. With our outstanding properties, we inspire people with high aspirations to live in an incomparable home.


