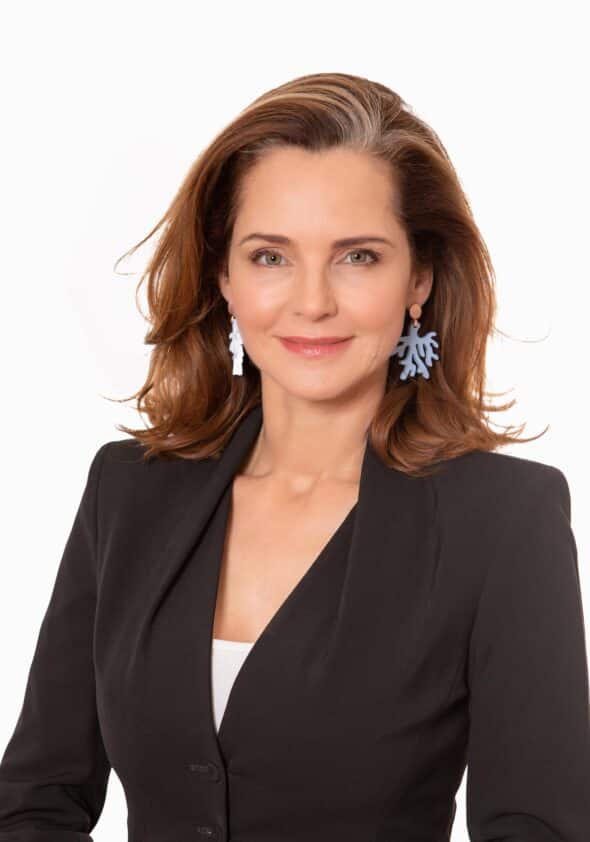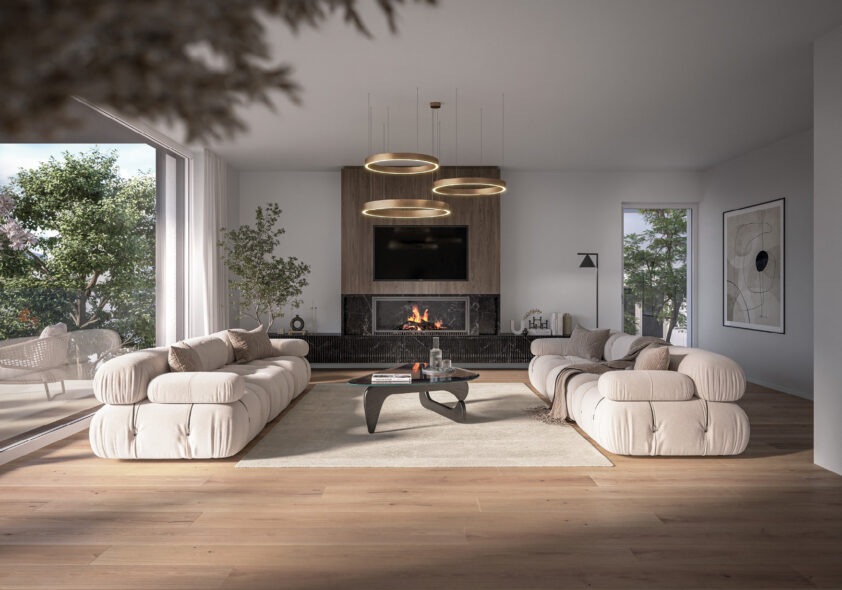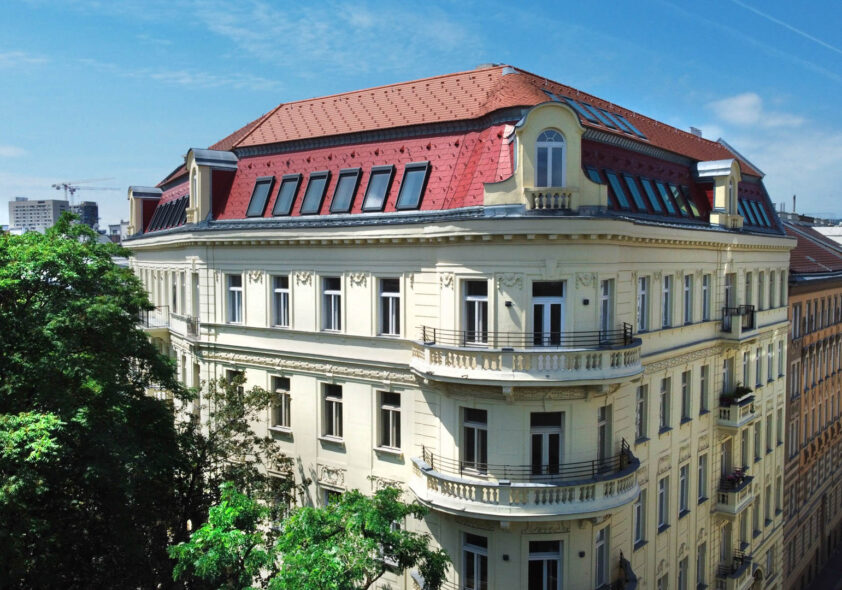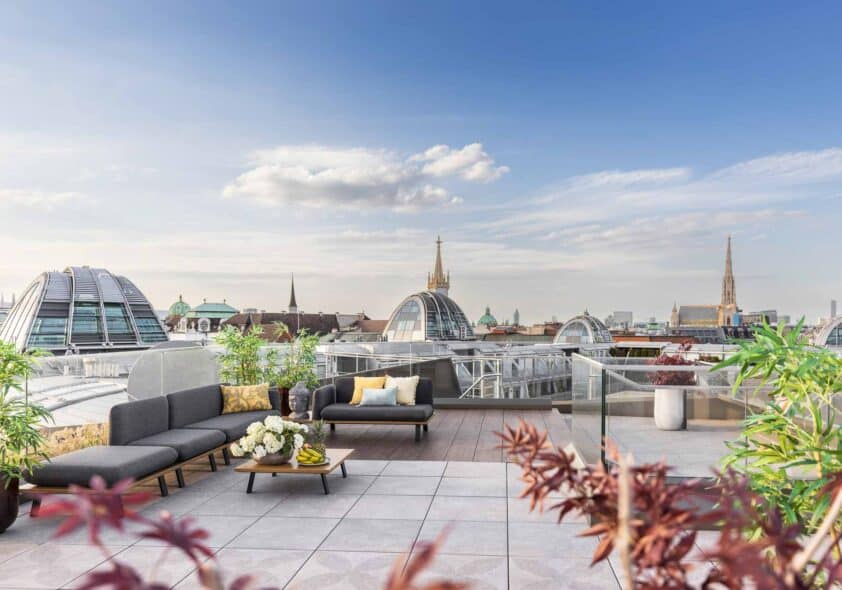Modern luxury apartment in the imperial palace
Lovingly renovated period wall stucco, white wooden wall paneling, delicate silk wallpaper and high-quality high door frames all add to the extraordinary luxury of this apartment.

Highlights
The high-tech features of this apartment are truly striking. Motion sensors for automatic lighting when entering a room, ceiling cooling, underfloor heating, bus system (GIRA), alarm system and central control panels for the building services make life here very pleasant, indeed.
-
Elaborately renovated stucco,
wooden wall paneling -
Stately entrance with imposing
wrought iron staircase -
Palace with historic,
ornate exterior façade -
Silk wallpaper
-
Star parquet, marble floors
-
Bus system, alarm system
-
Open fireplace
-
Inner courtyard balcony
Location
This charming apartment in a period building is situated in a perfectly central city center location, adjacent to the Palais Coburg and between the Vienna City Park and St. Stephen's Cathedral in a lovingly revitalized, historic city center palace.It is only a few steps to Kärntnerstraße, the opera, the Musikverein or Wollzeile. There are numerous excellent cafés and restaurants in the immediate vicinity (e.g., the world-famous Steirereck with its Meierei in the City Park, one of the top ten restaurants in the world with two Michelin stars), as well as doctors, beauty salons, cinemas, stores, and public facilities.
The extensive City Park with the Wien River promenade, which is ideal for walking, running, sitting in the sun, etc. is also just around the corner. Children will find numerous sports fields and playgrounds here, and there are two large dog zones for your furry friends. Vienna City Park is somewhat comparable to Central Park in New York City.
The traffic junction Landstraße Wien-Mitte with the CAT airport train, the ÖBB train station, the S-Bahn, and the subway stations U3 and U4 can be reached on foot in just 15 minutes. The U1 station Stephansplatz is approx. 10 minutes' walk away. Streetcar lines 2, 71 and D are also in the immediate vicinity.
Floor Plan &
Object Details
Object Details
Purchase Price € 3.5 million
Request Exposé

Properties for sale
The mission of LIVING DELUXE Real Estate is to bring quality, exclusivity and luxury to the world. With our outstanding properties, we inspire people with high aspirations to live in an incomparable home.





















