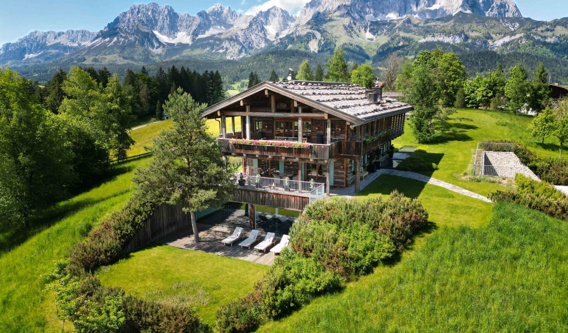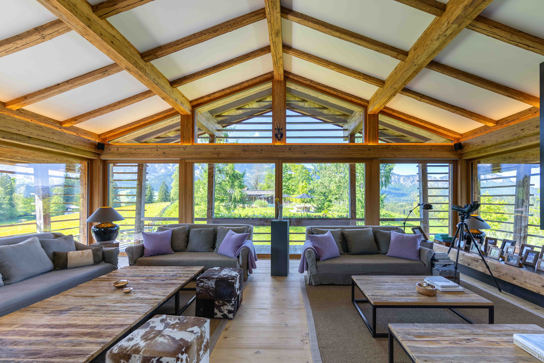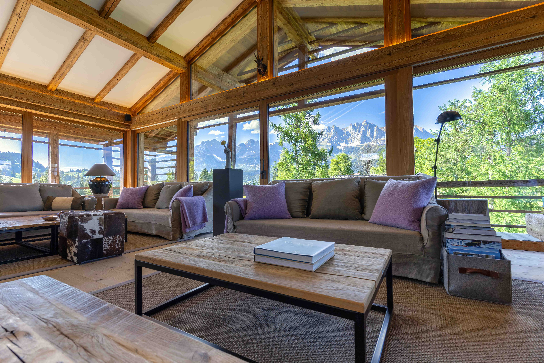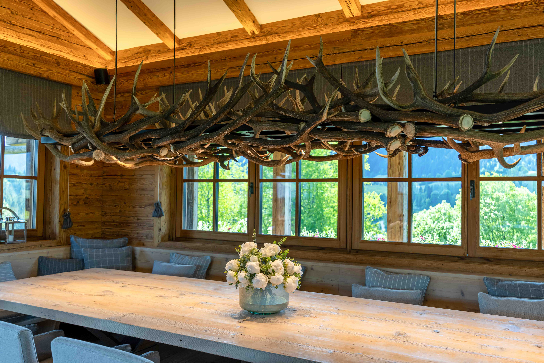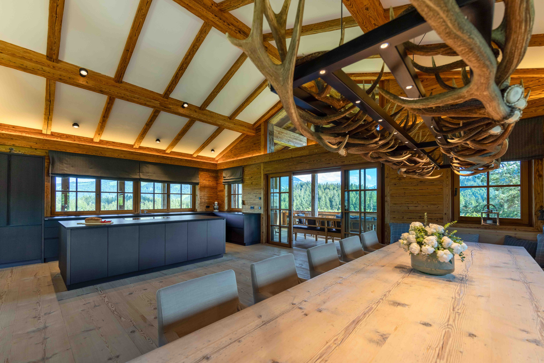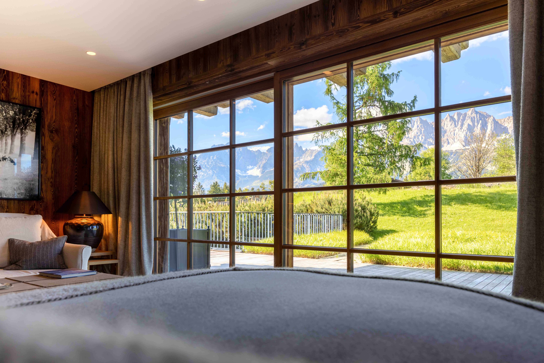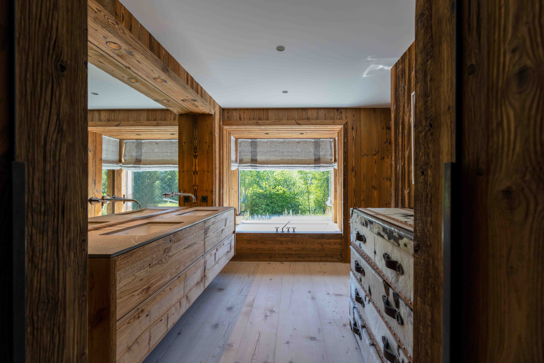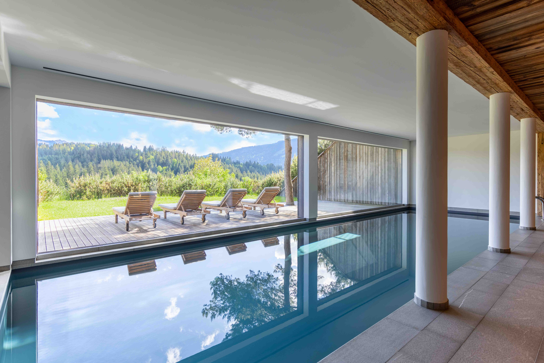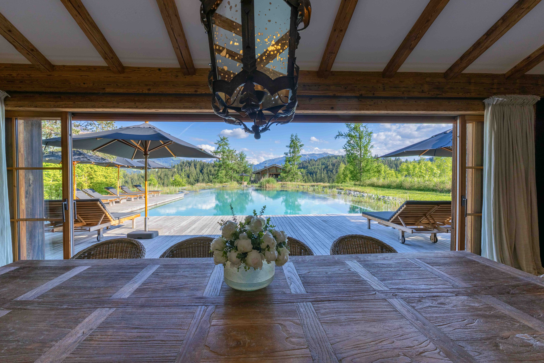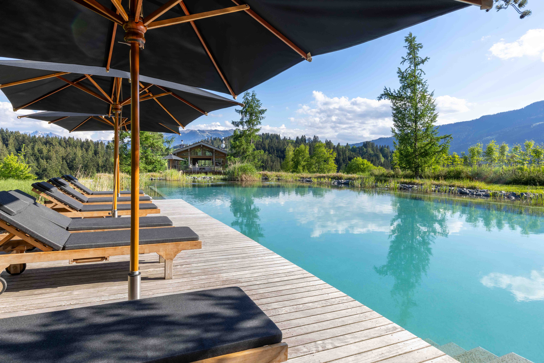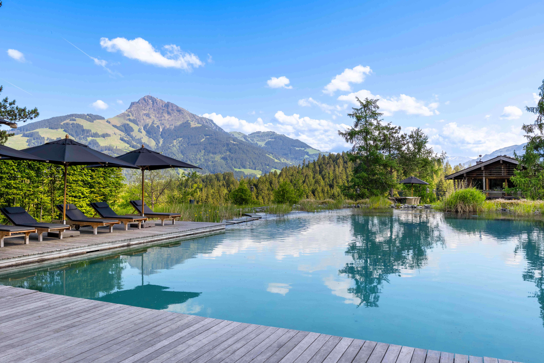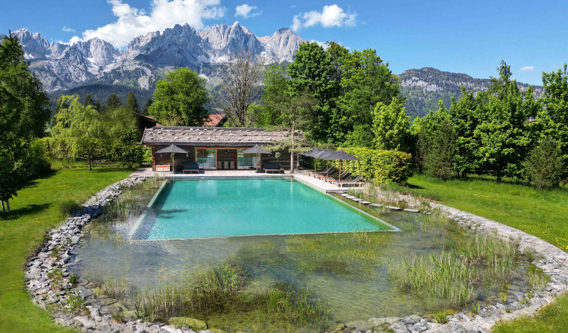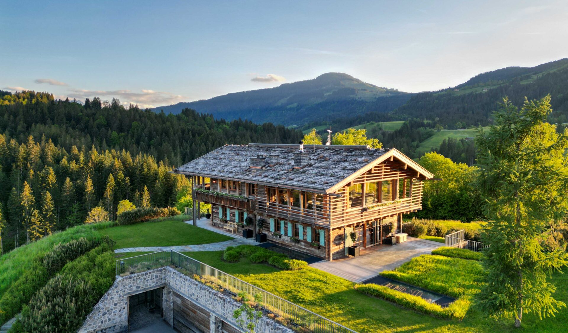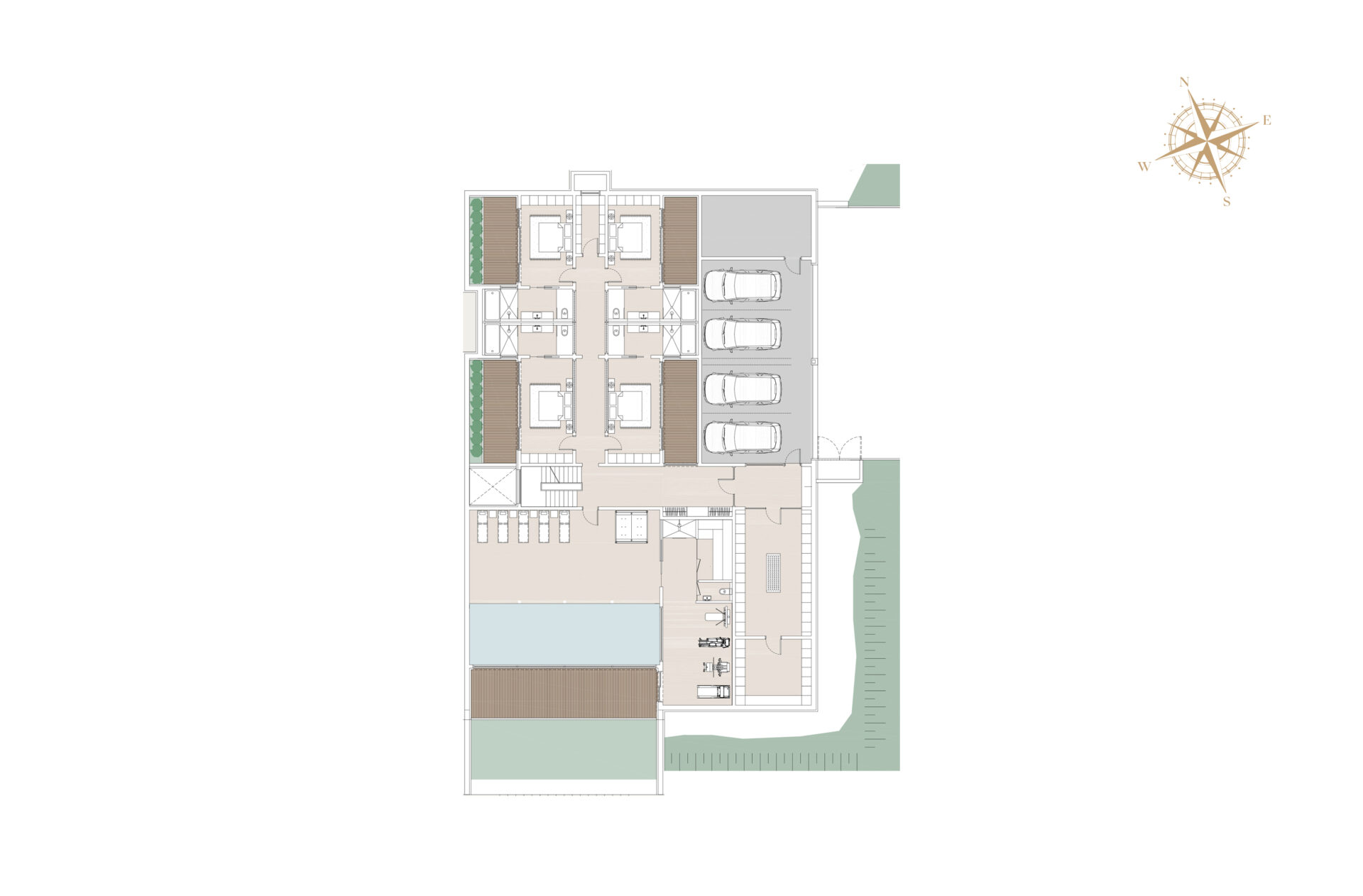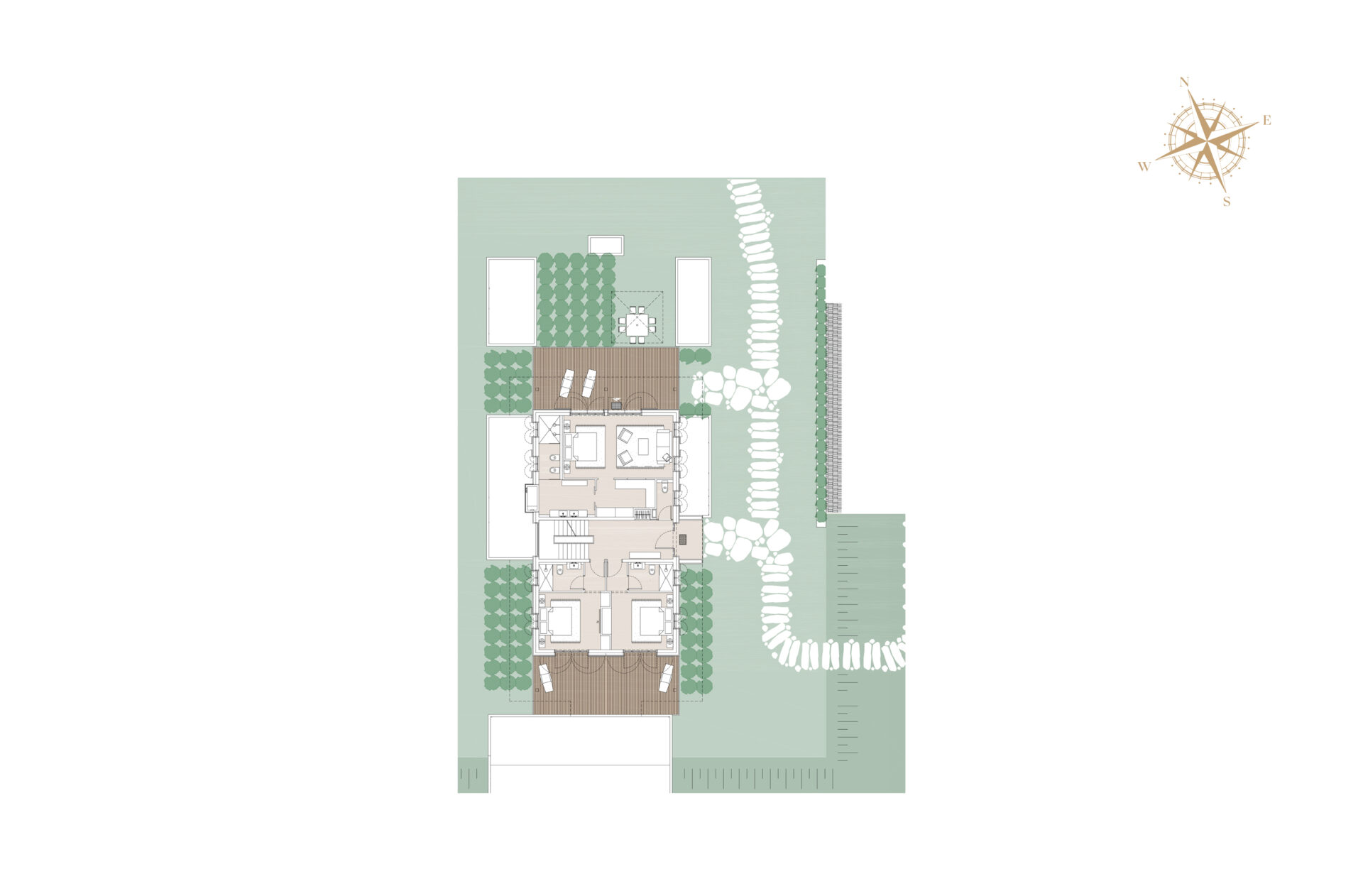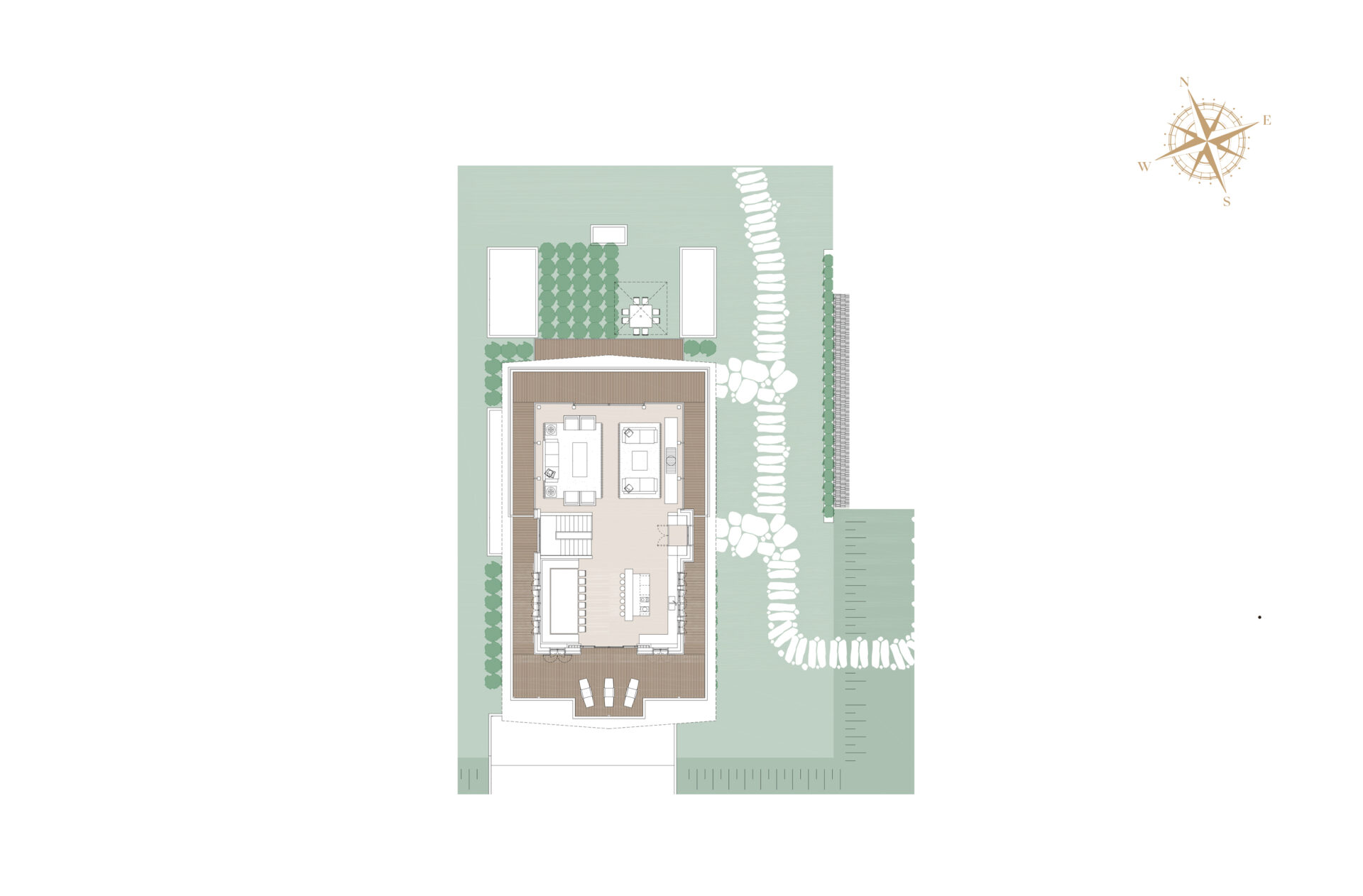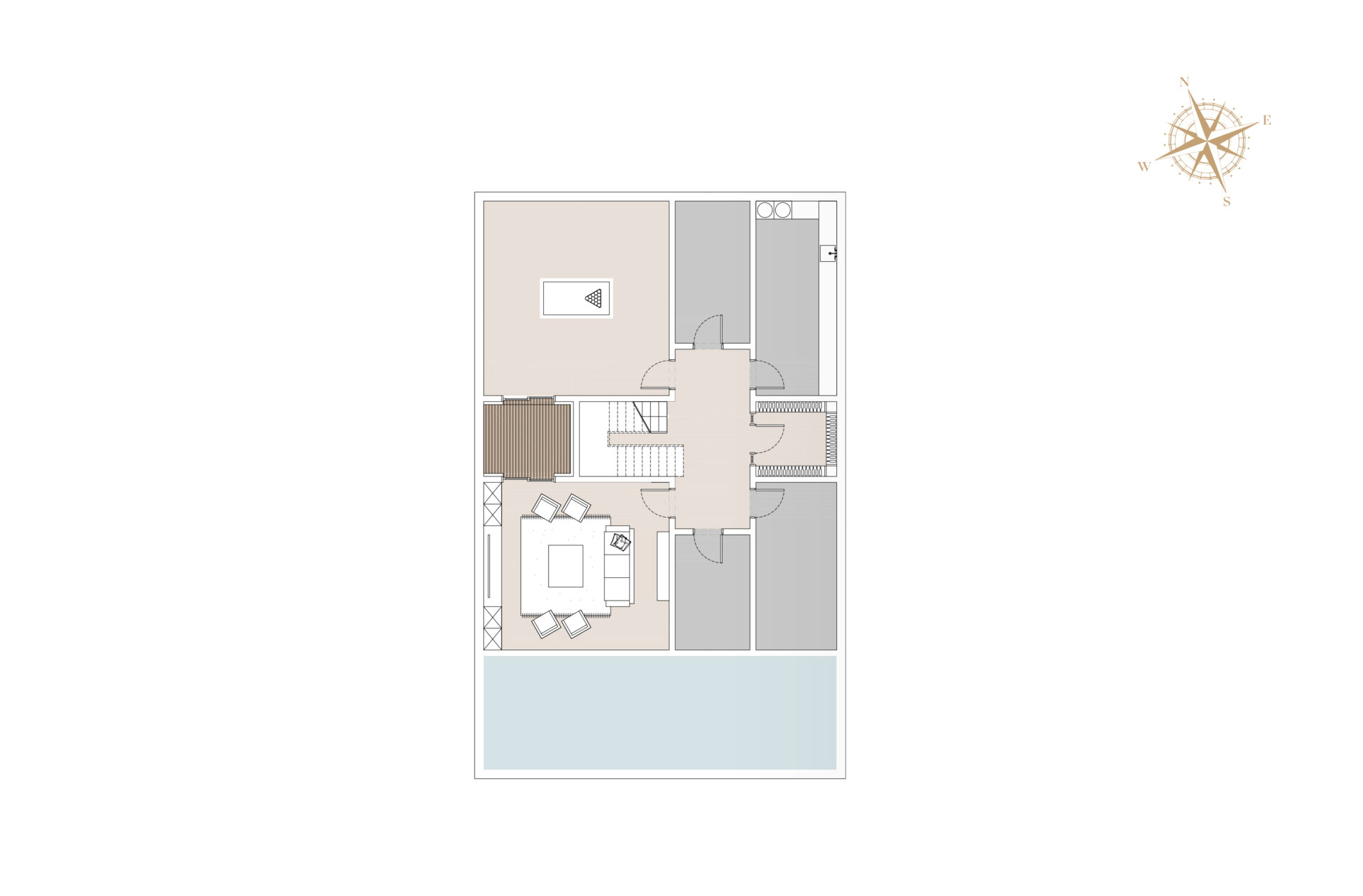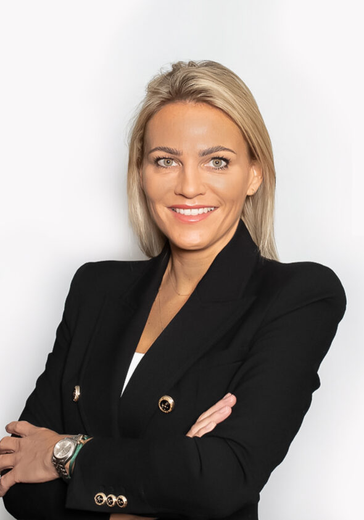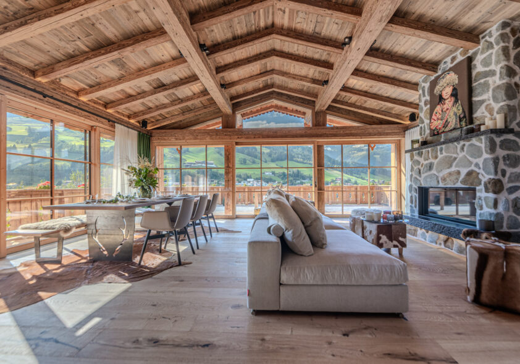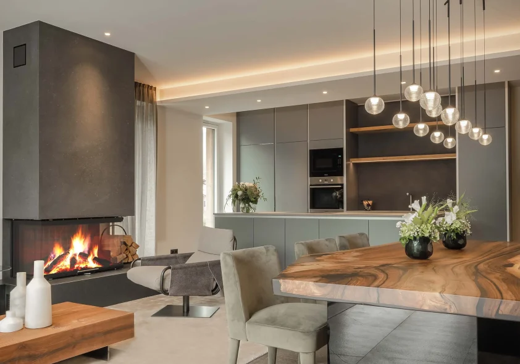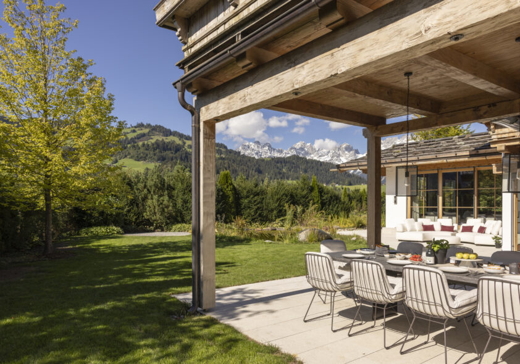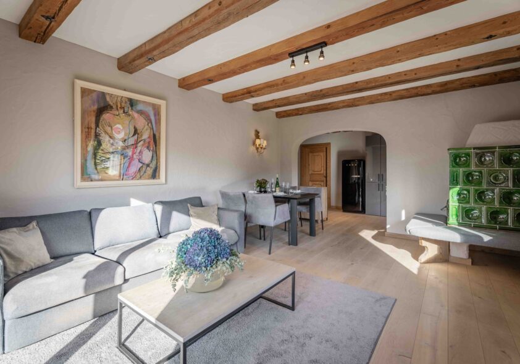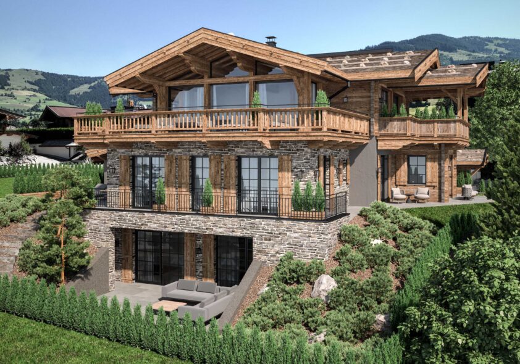ESTATE WITH PARTIAL SECONDARY/
VACATION HOME DESIGNATION IN
ONE-OF-A-KIND SETTING
This unique estate occupies a fully secluded and stand-alone plot of approx. 8,785 m² with spectacular panoramic views of the Kitzbühel Alps. The spacious garden, designed by ENEA, and an idyllic swimming pond with a stylish pool house lend the property an incomparable elegance.
The centerpiece of the house is the open-plan living and dining area on the rooftop floor. With its expansive floor-to-ceiling windows, this room boasts breathtaking views of the majestic Wilder Kaiser.
-
Partial secondary/vacation
home designation -
Solitude on a sunny plateau
-
Spectacular 360-degree
mountain views -
Impressive balconies
and terraces -
Spa area with indoor pool,
sauna, and steam bath -
Spacious garden with swimming
pond and pool house -
Exclusive furnishings with
reclaimed wood elements -
Open vaulted ceiling in
the living and dining area
Location
6372 Oberndorf in Tirol
This extraordinary property, with its coveted partial secondary/vacation home designation, is picturesquely nestled in the Kitzbühel Alps. Its exclusive location on a sunny plateau allows breathtaking 360-degree panoramic views of the surrounding mountains and imparts an unrivaled charm to this refuge. The famous "chamois town" of Kitzbühel is only a few minutes away by car and offers a wide range of sports, leisure, and culinary activities. In winter, the world-famous Kitzbühel ski area and the SkiWelt Wilder Kaiser, both within quick and easy reach, invite you to enjoy first-class skiing. In summer, the surrounding area also offers numerous leisure options: renowned golf courses, idyllic hiking and biking trails, and crystal-clear lakes for swimming are all in the immediate vicinity. This property is a true gem for those looking for the perfect combination of nature, privacy, and excellent recreational opportunities.


