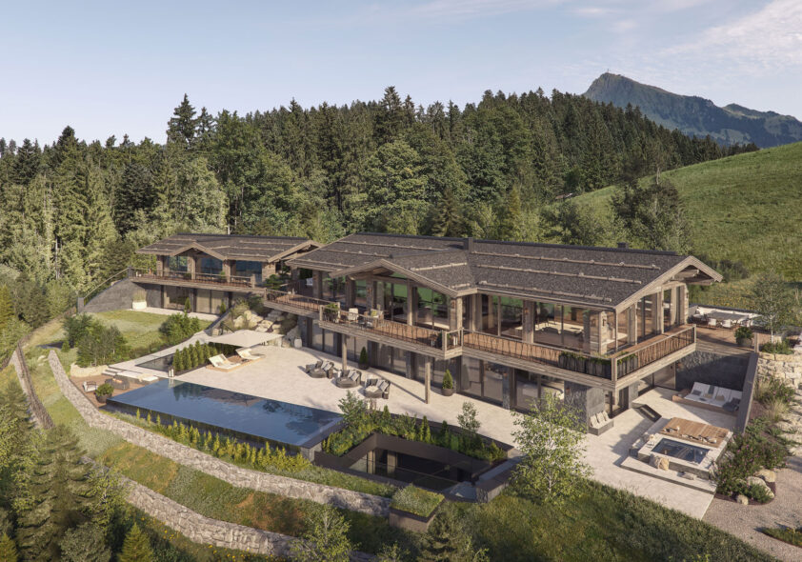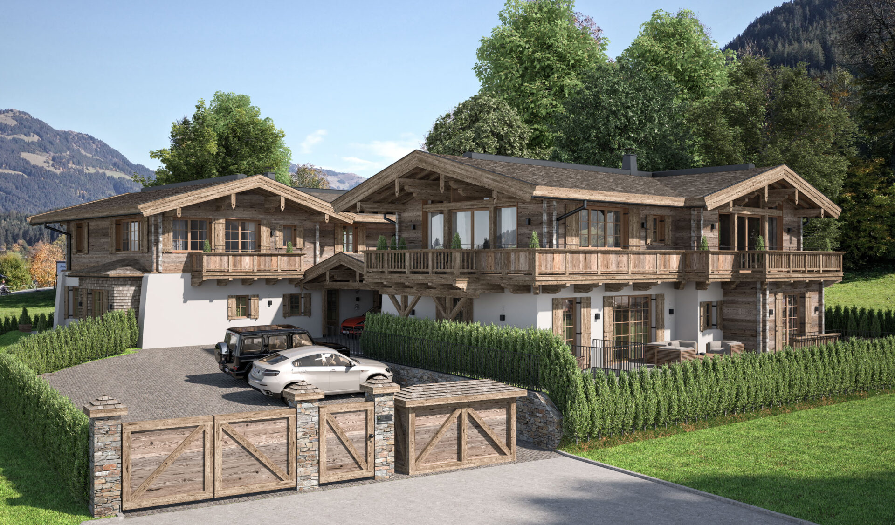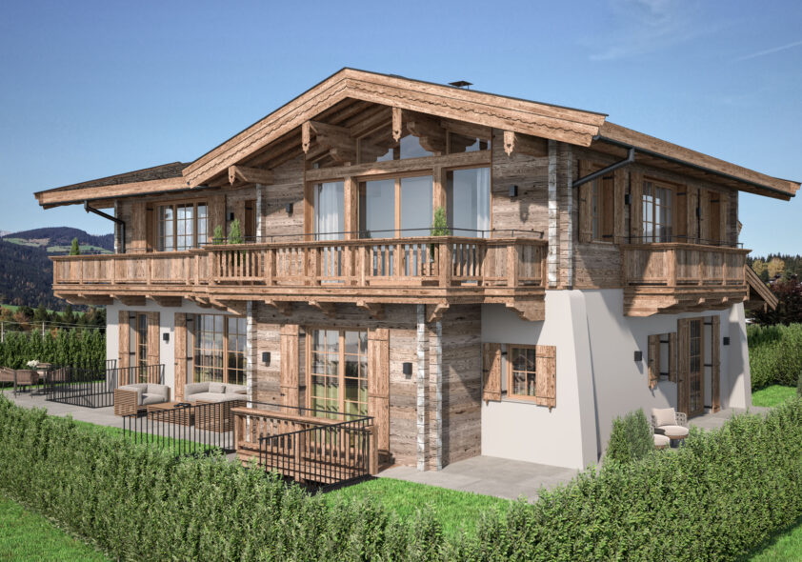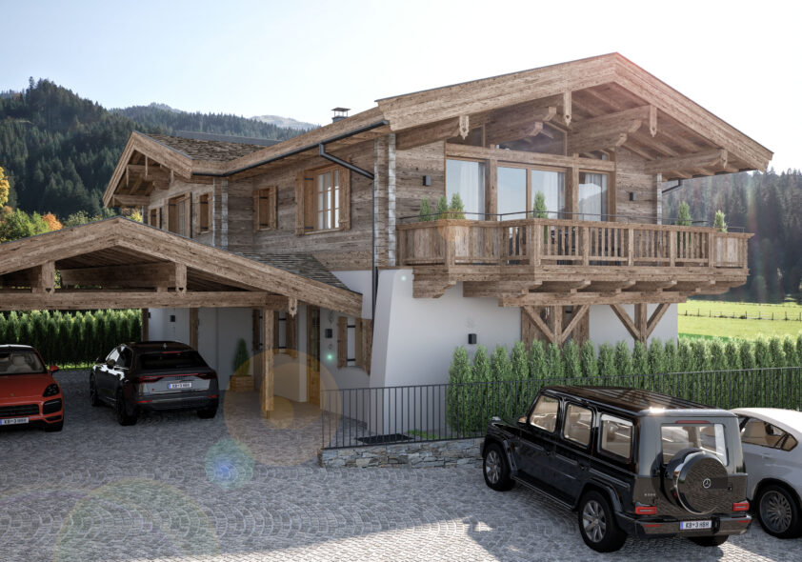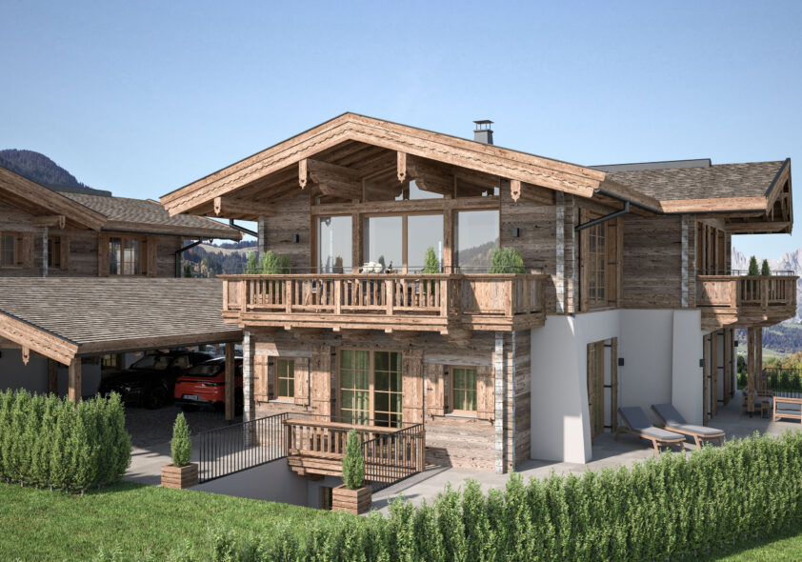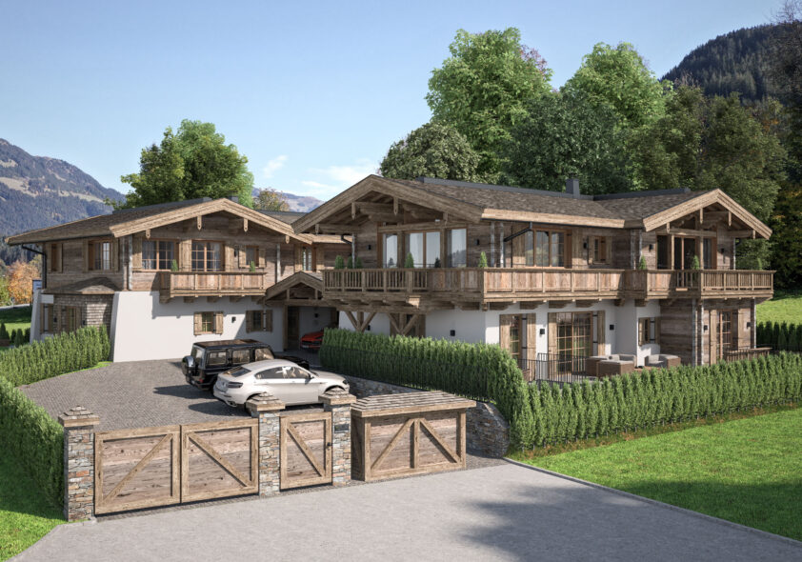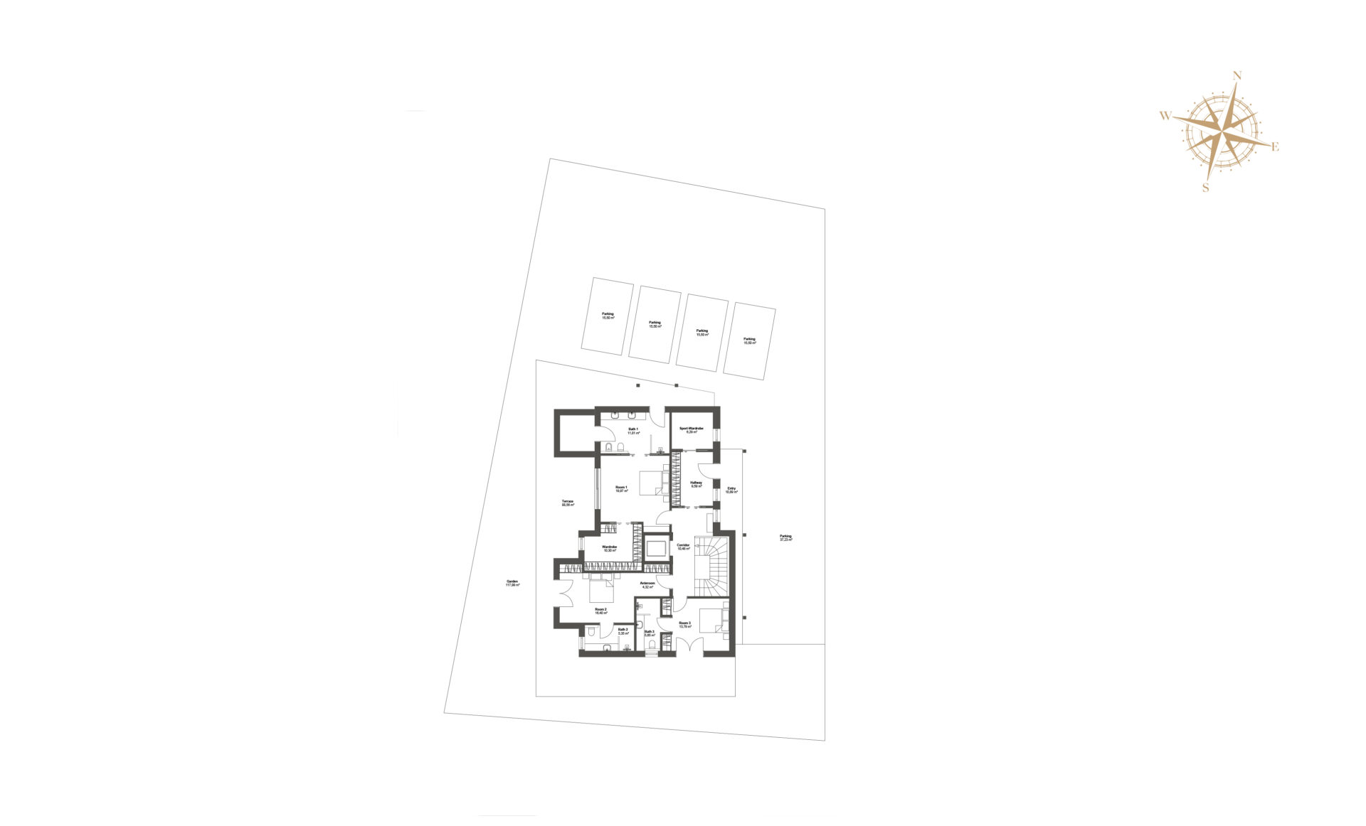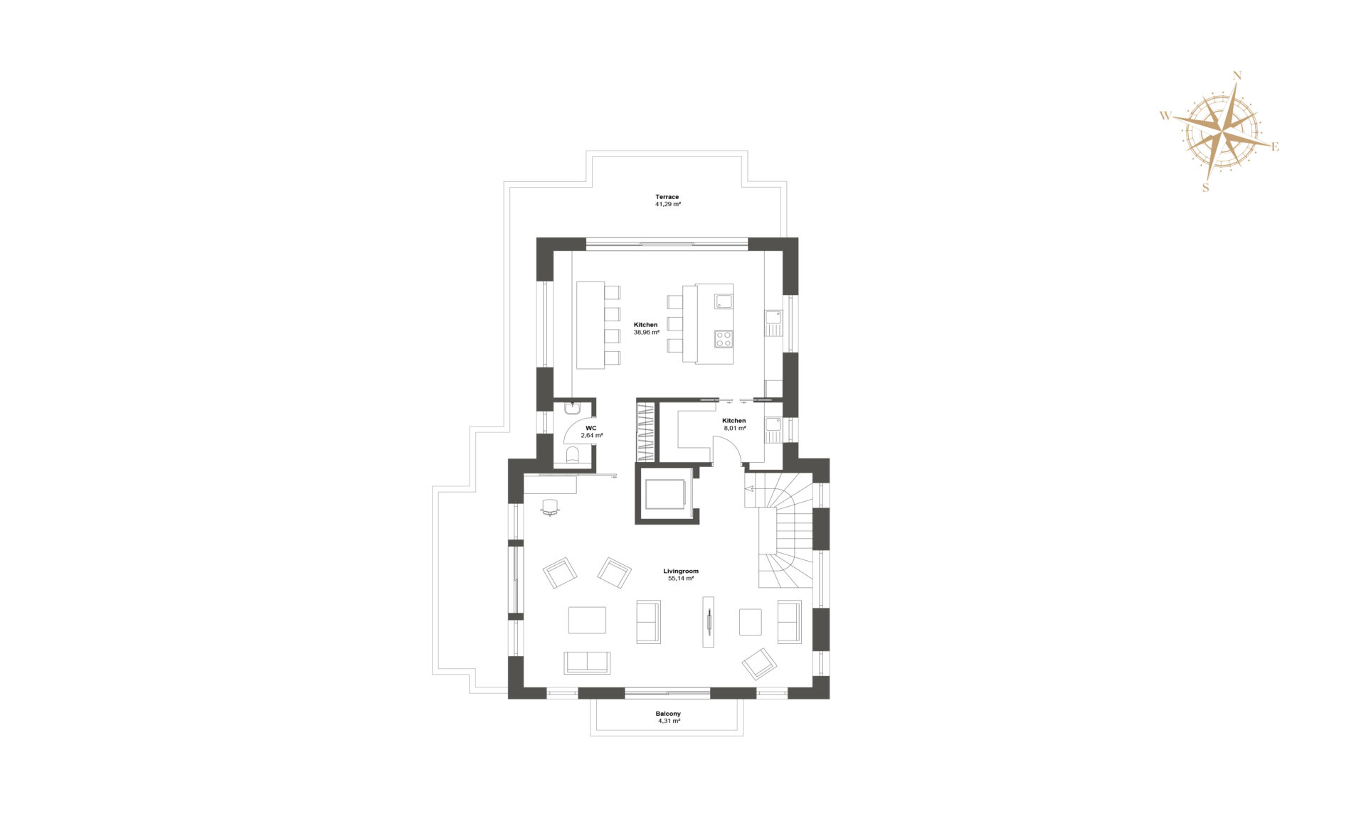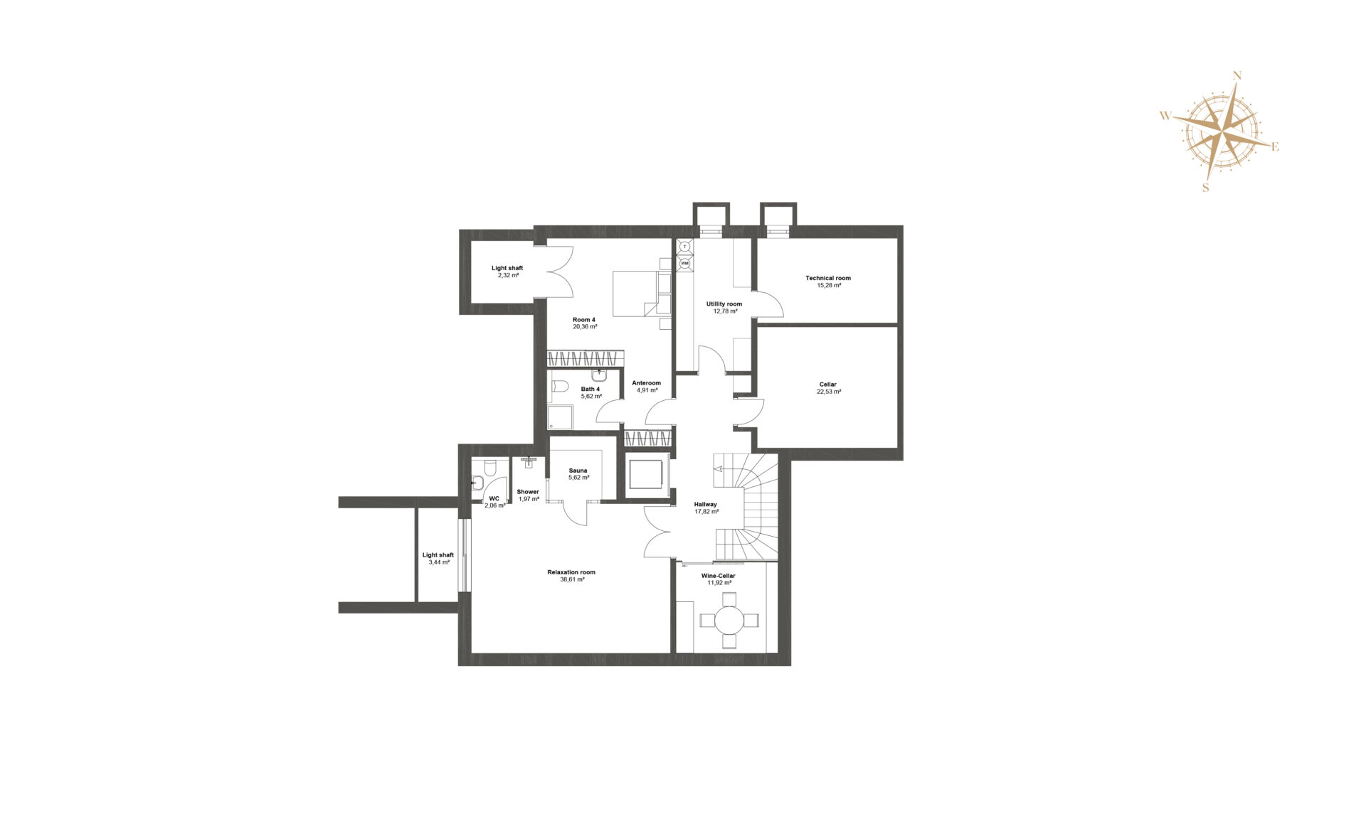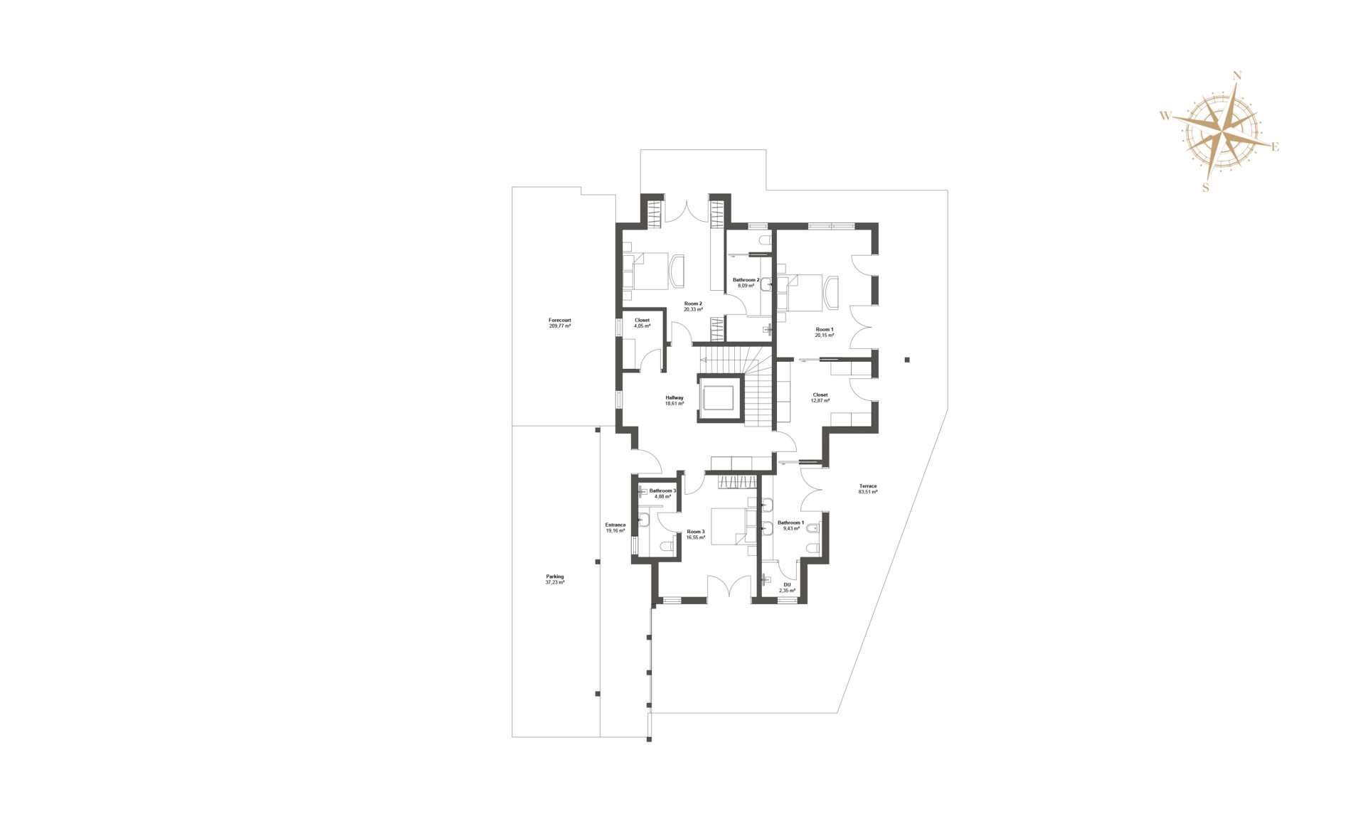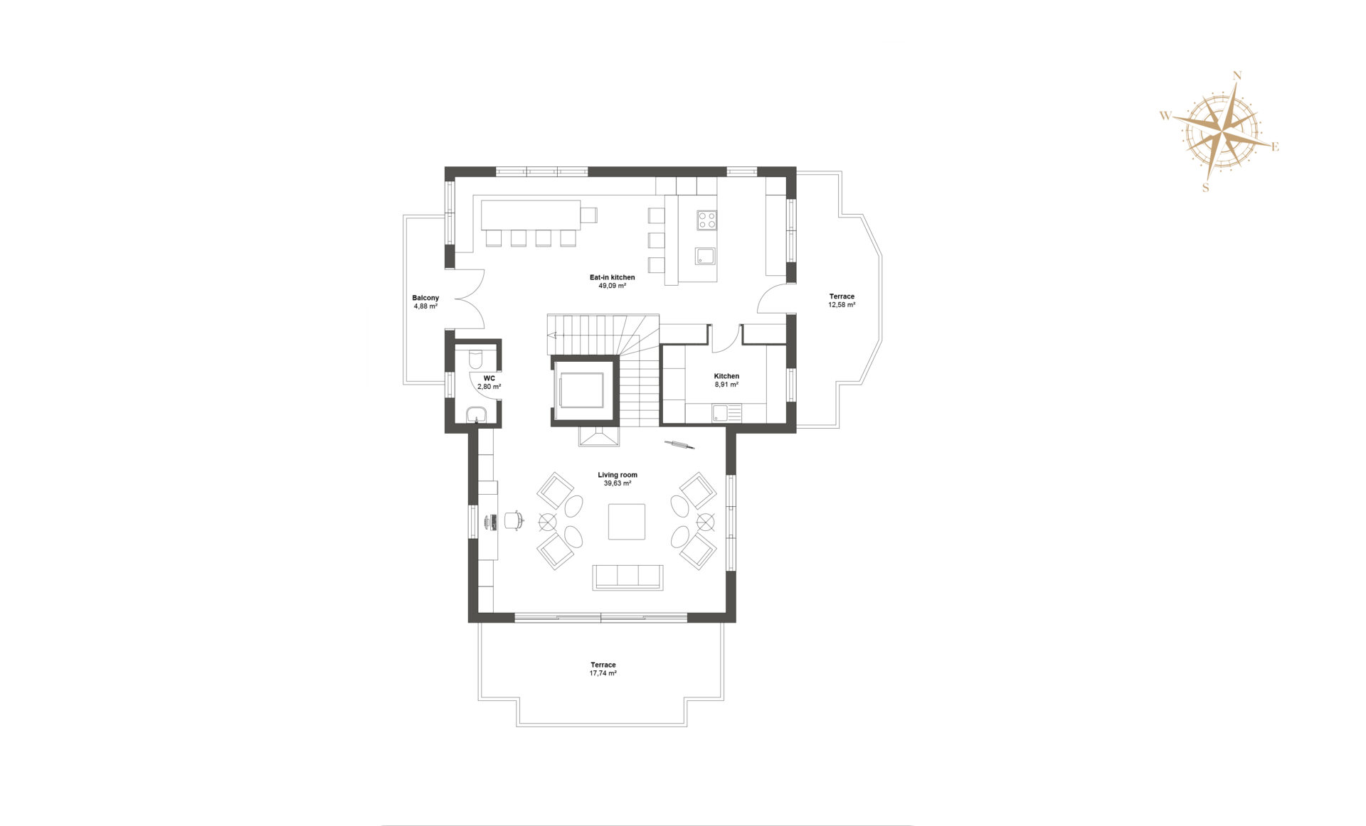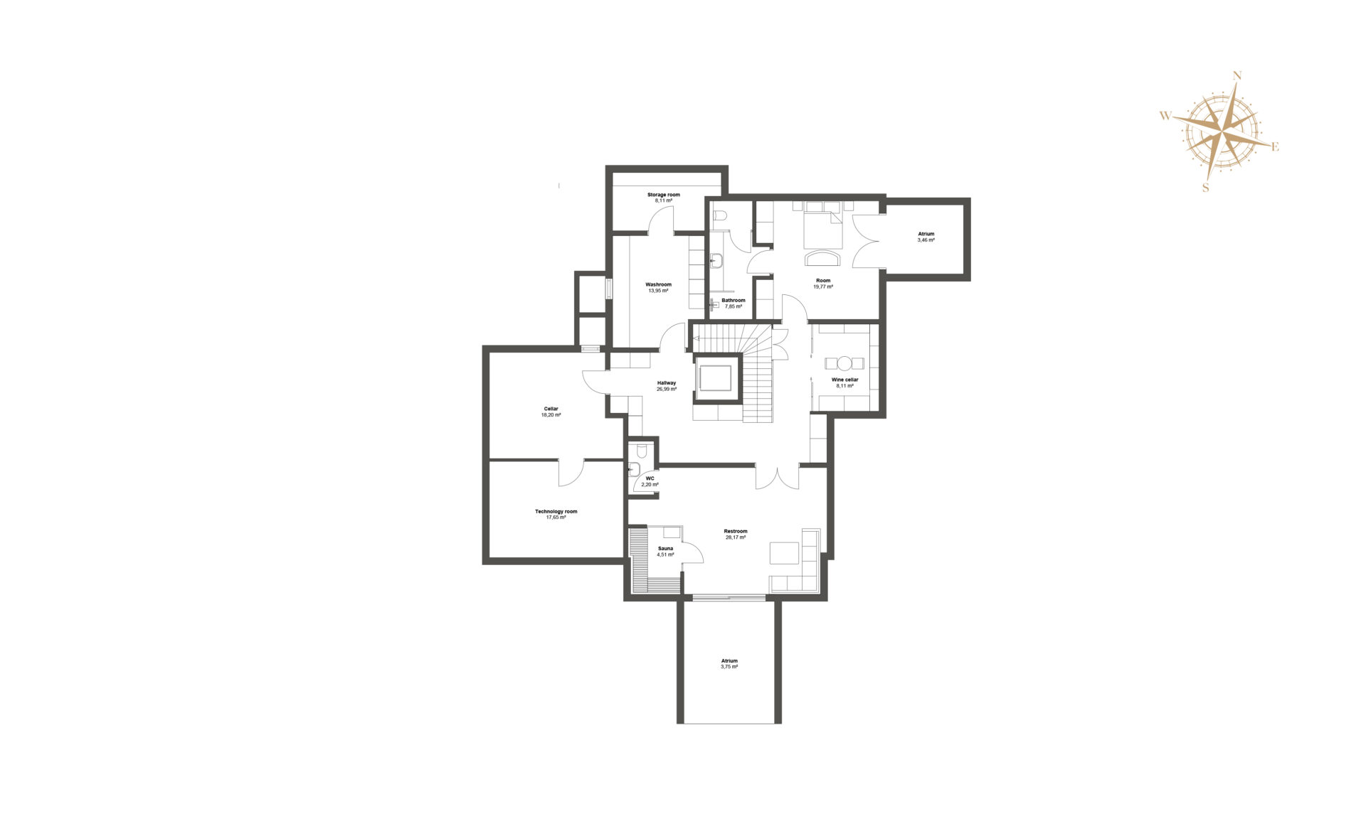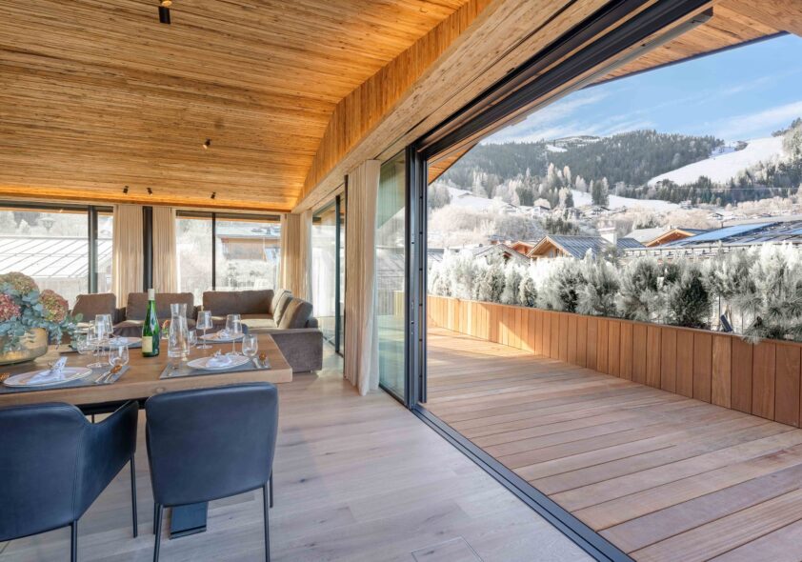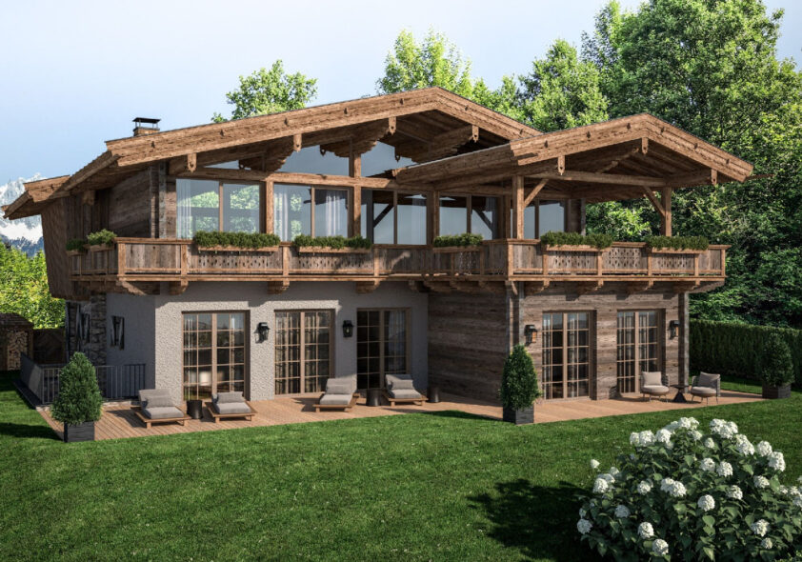Nature paradise with development potential
The versatile development possibilities provide various options, such as revitalizing the spaciously laid-out existing buildings or implementing the already approved planning application.
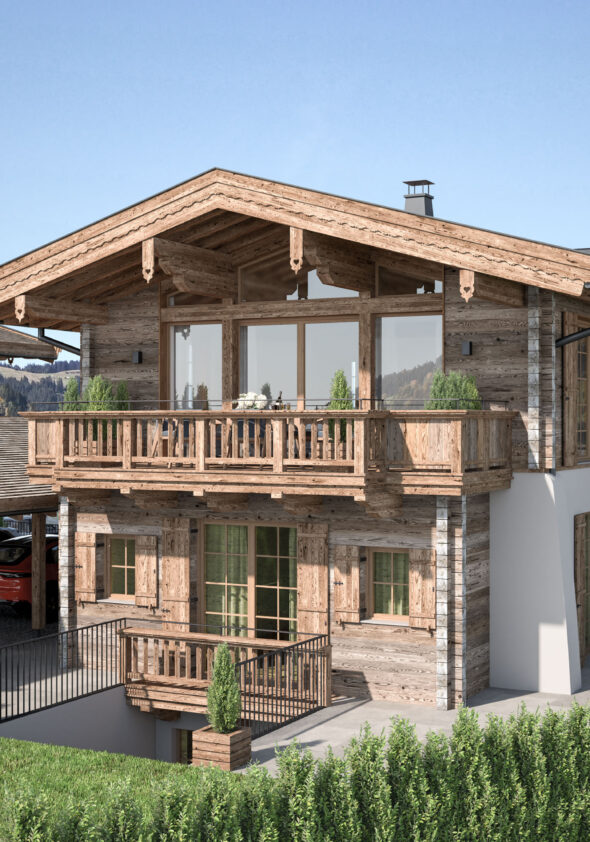
Highlights
The combination of idyllic natural surroundings, a sunny location, an upscale neighborhood, and spectacular views of the Wilder Kaiser and Kitzbüheler Horn mountains make this property a rare and attractive opportunity for developers.
-
Exceptionally tranquil location
and proximity to the golf course -
Stunning panoramic views
-
Fantastic development potential
-
Building land designation
-
Fleckalmbahn cable car and
cross-country ski trail in the
immediate vicinity -
Spacious garden
Location 6370 Kitzbühel
This unique plot with existing buildings is located at the end of a tranquil side street in an idyllic and peaceful natural setting in the immediate vicinity of the Kitzbühel-Schwarzsee-Reith golf course.The existing property is located on a 1,304 m2 plot with approved planning permission for two luxury chalets. It offers fantastic mountain scenery with views of the imposing Wilder Kaiser and Kitzbüheler Horn mountains. The 18-hole Kitzbühel-Schwarzsee-Reith Golf Club is within easy walking distance. Its varied terrain makes it a true paradise for golfers of all skill levels, from beginners to advanced players. In addition, there are numerous hiking trails, the Fleckalmbahn cable car to the Kitzbühel ski area, and cross-country skiing trails waiting to be discovered. The Schwarzsee recreational area and the Gieringer Weiher pond are also in the immediate vicinity. The center of Kitzbühel is conveniently located just 5 minutes away by car.
Floor Plan &
Object Details
Object Details
Purchase Price € 4.7 million
Request Exposé

Properties for sale
The mission of LIVING DELUXE Real Estate is to bring quality, exclusivity and luxury to the world. With our outstanding properties, we inspire people with high aspirations to live in an incomparable home.
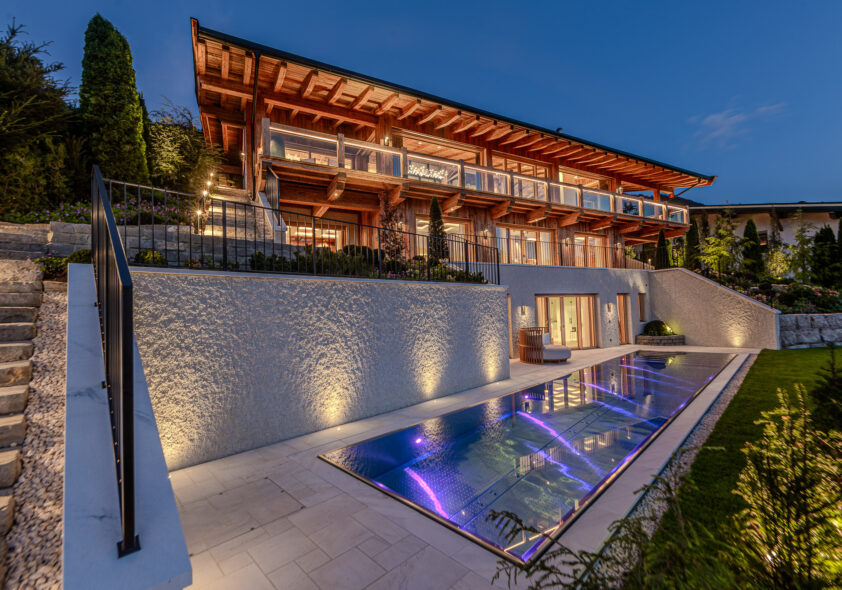
Fantastic luxury chalet on the sunny high plateau of Kochau in Aurach
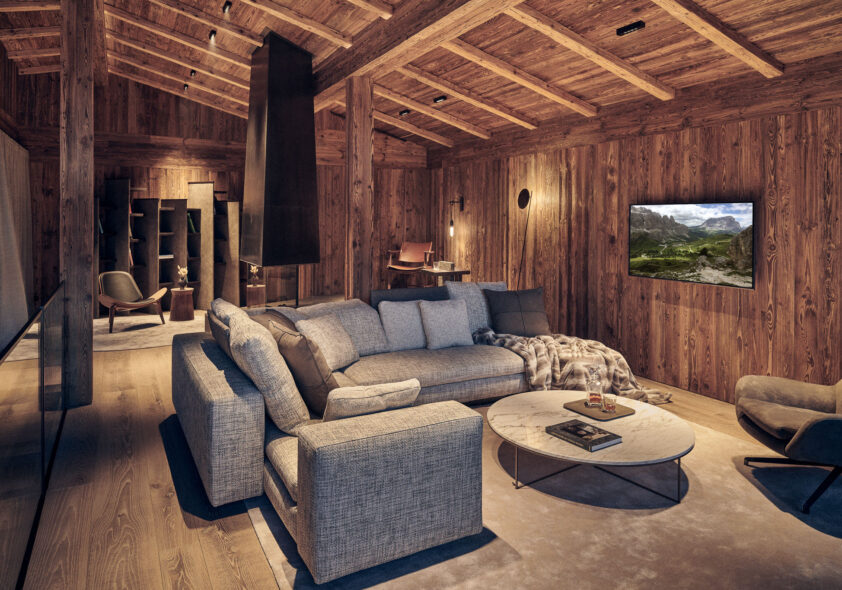
“Gams Lodge” – A chalet in a gorgeous natural setting
