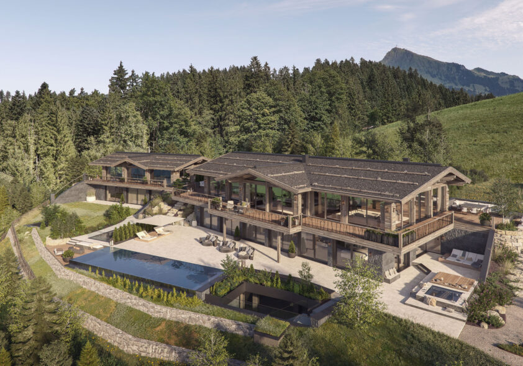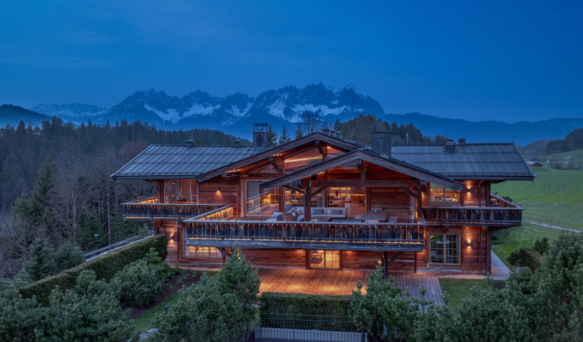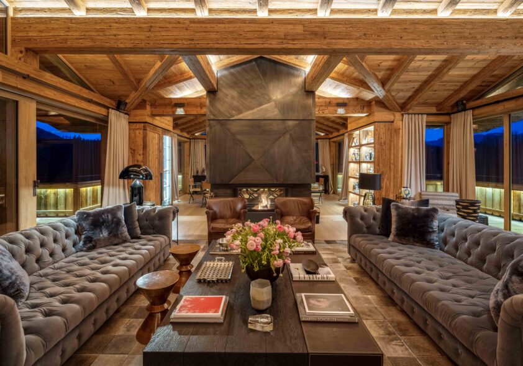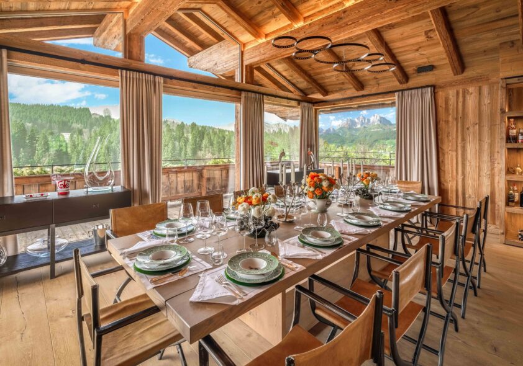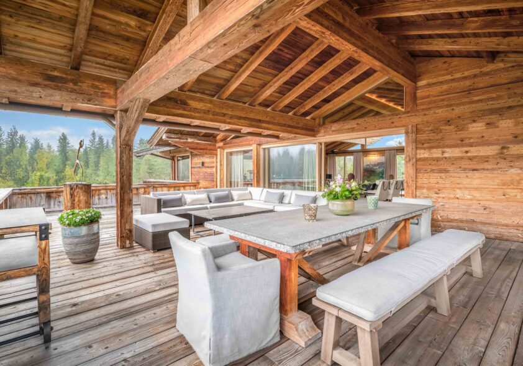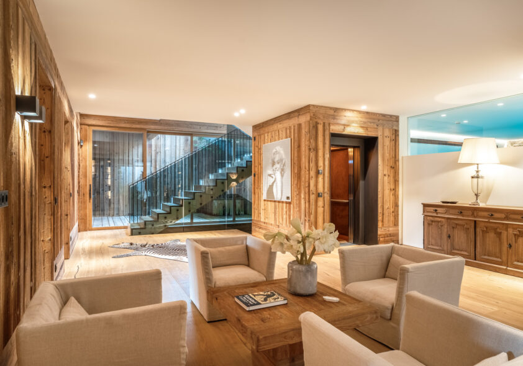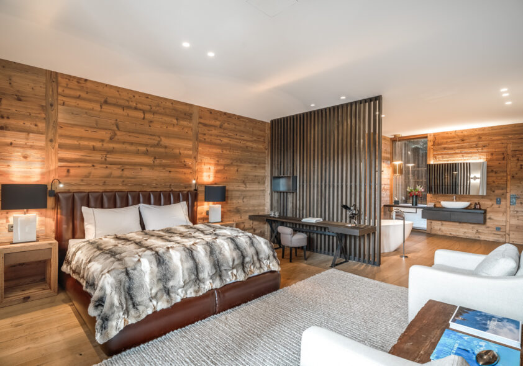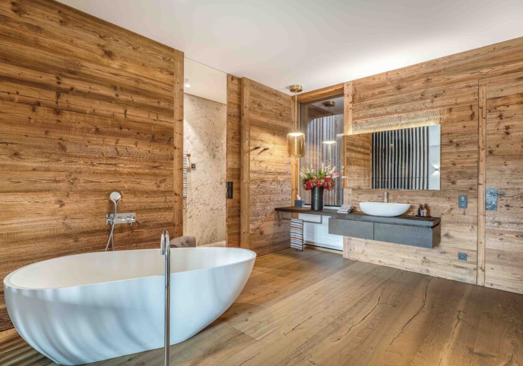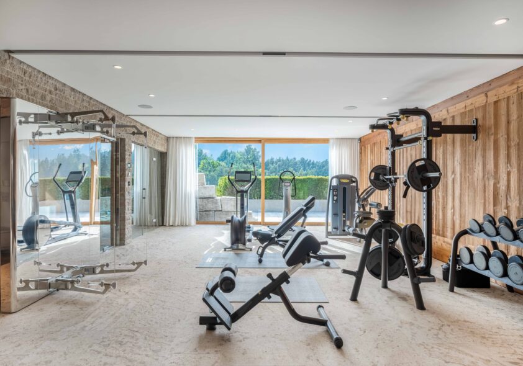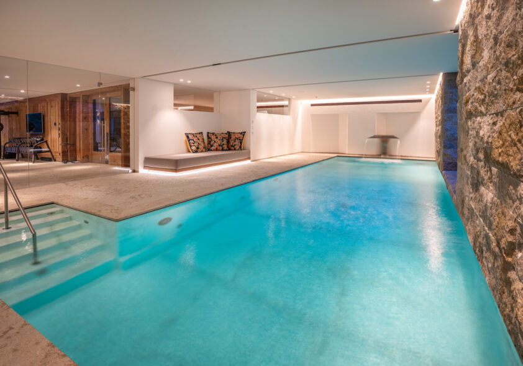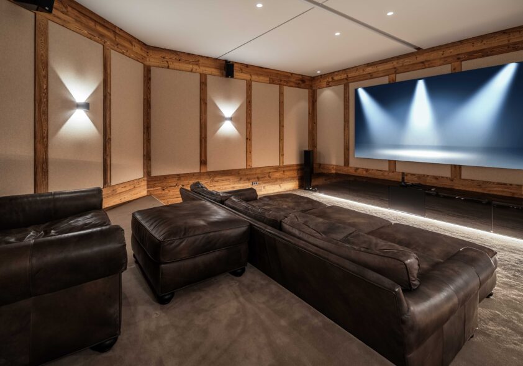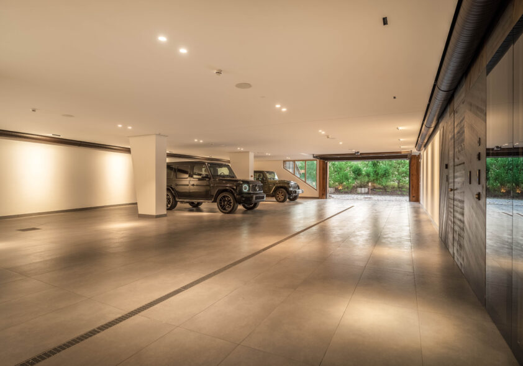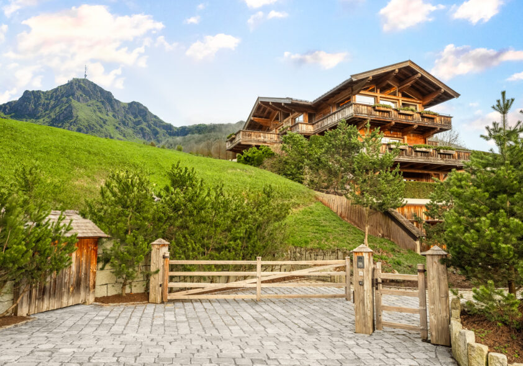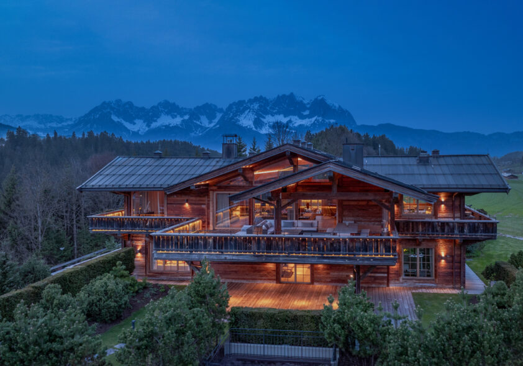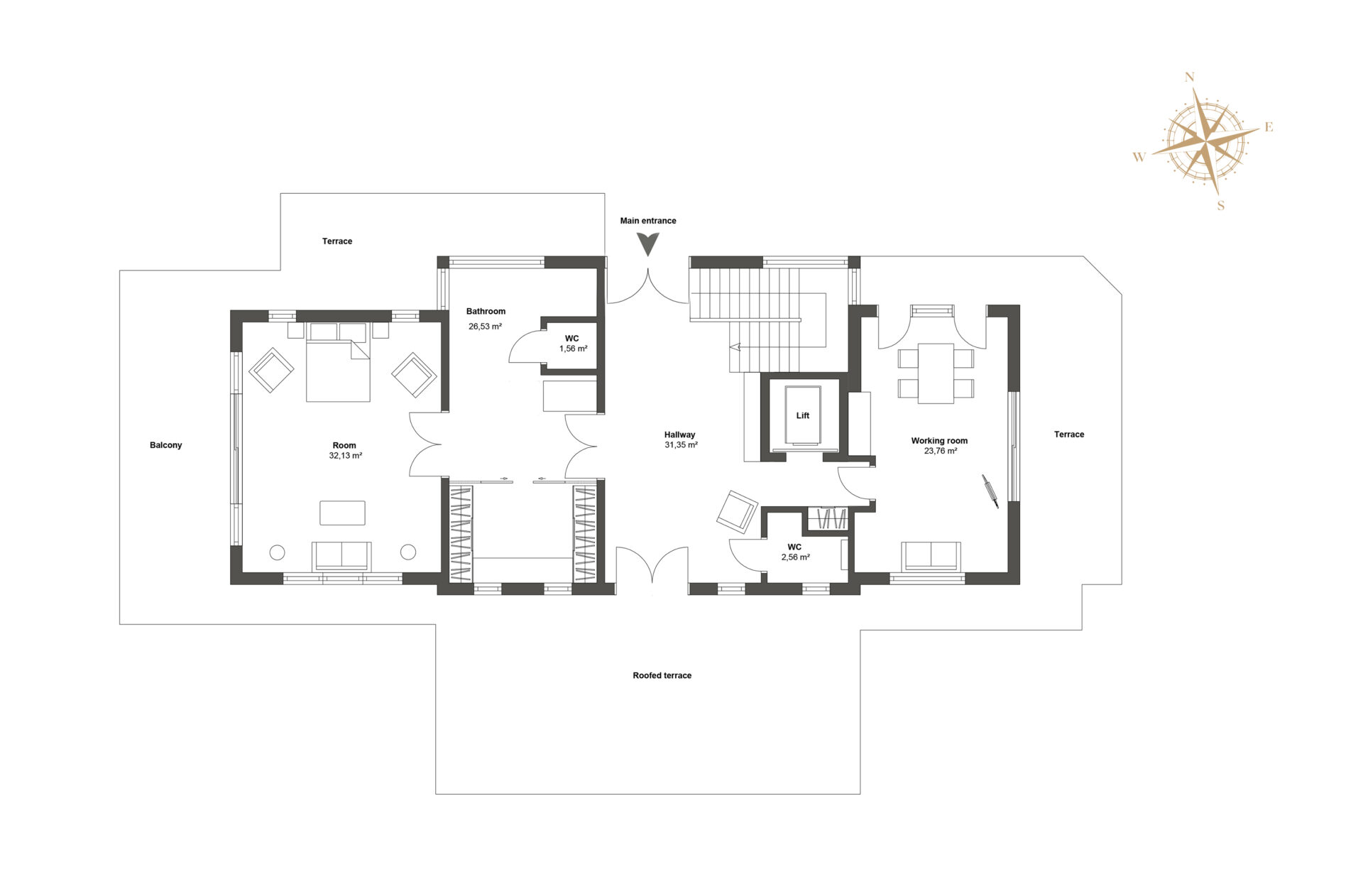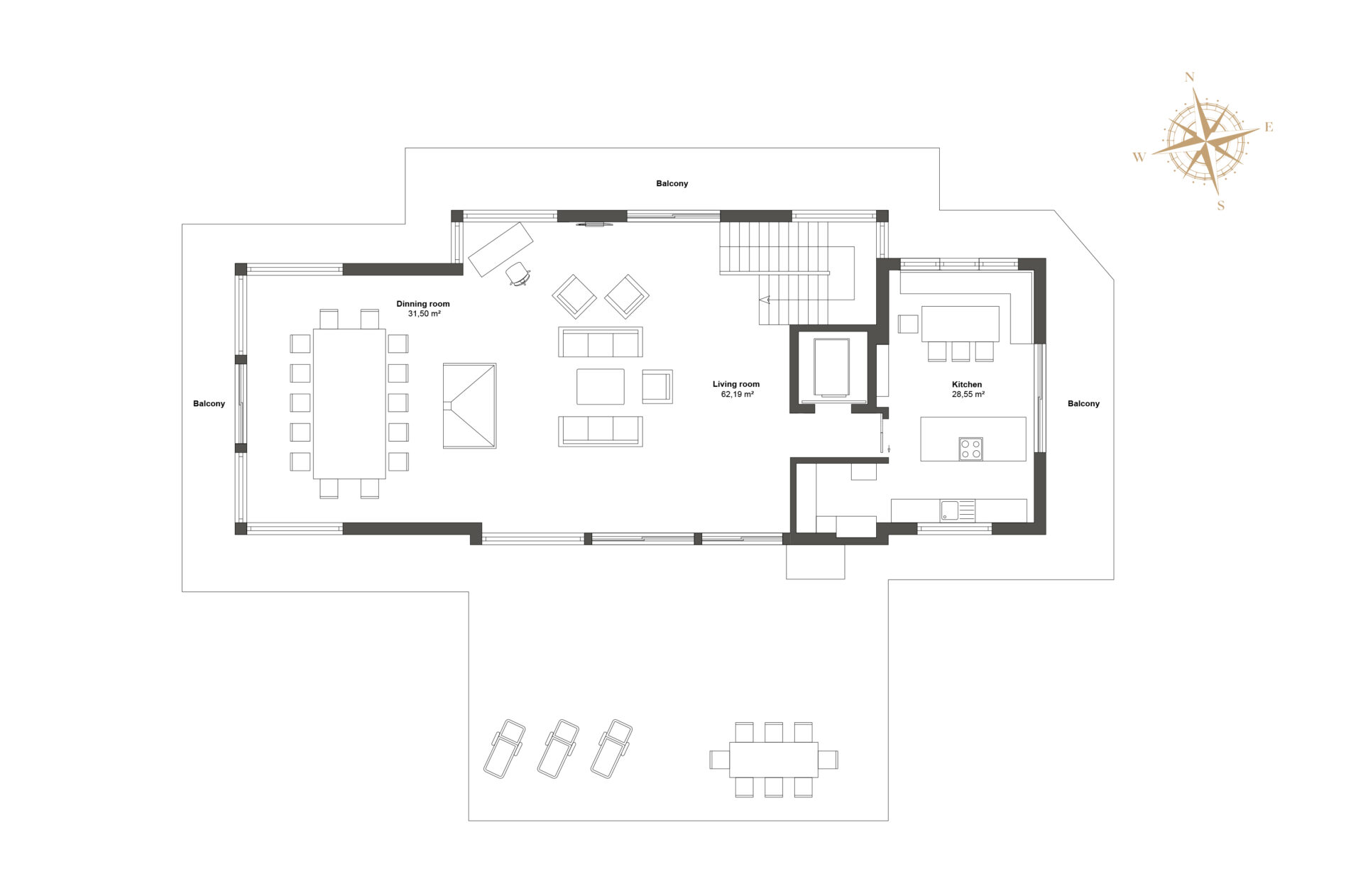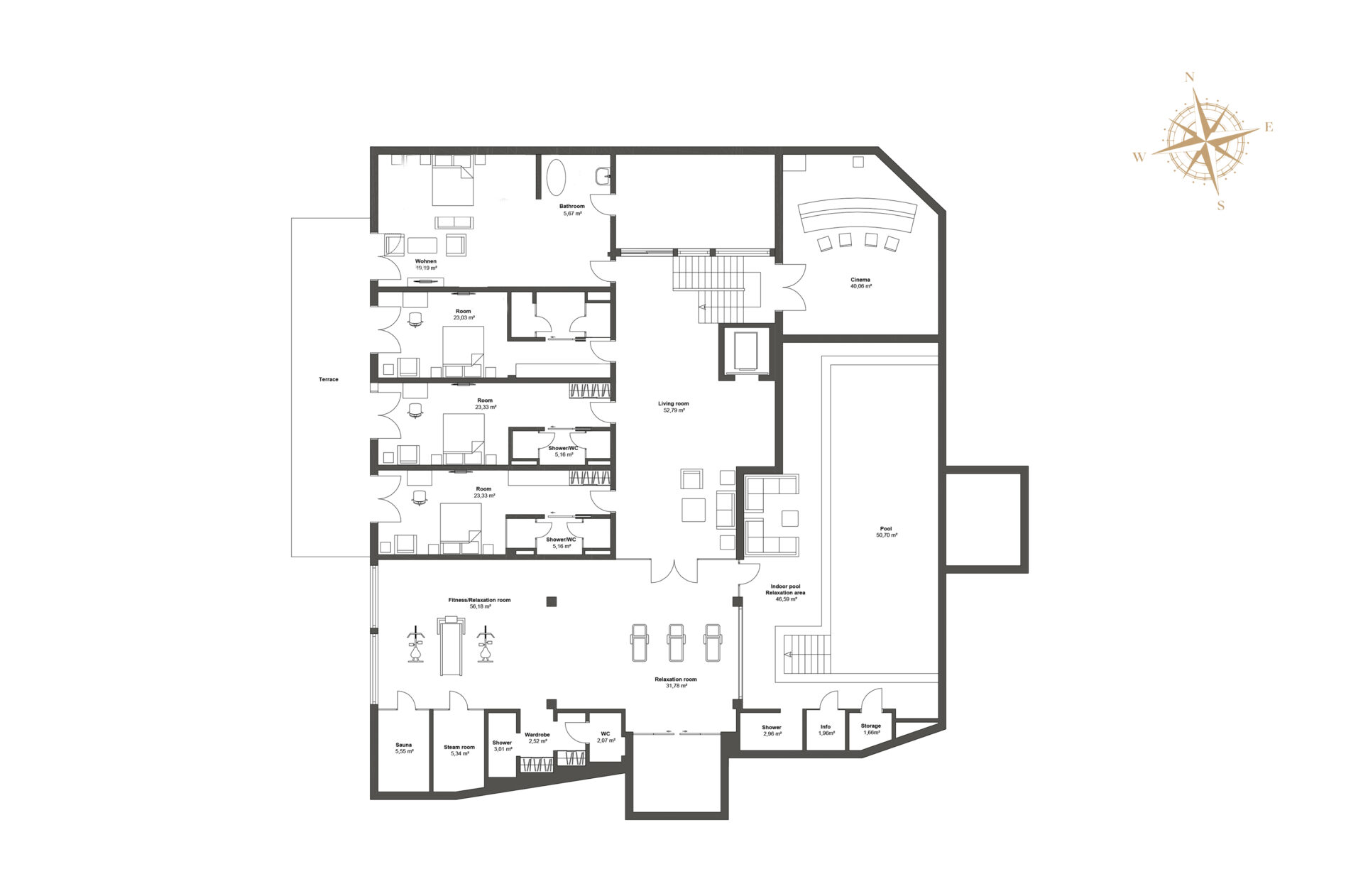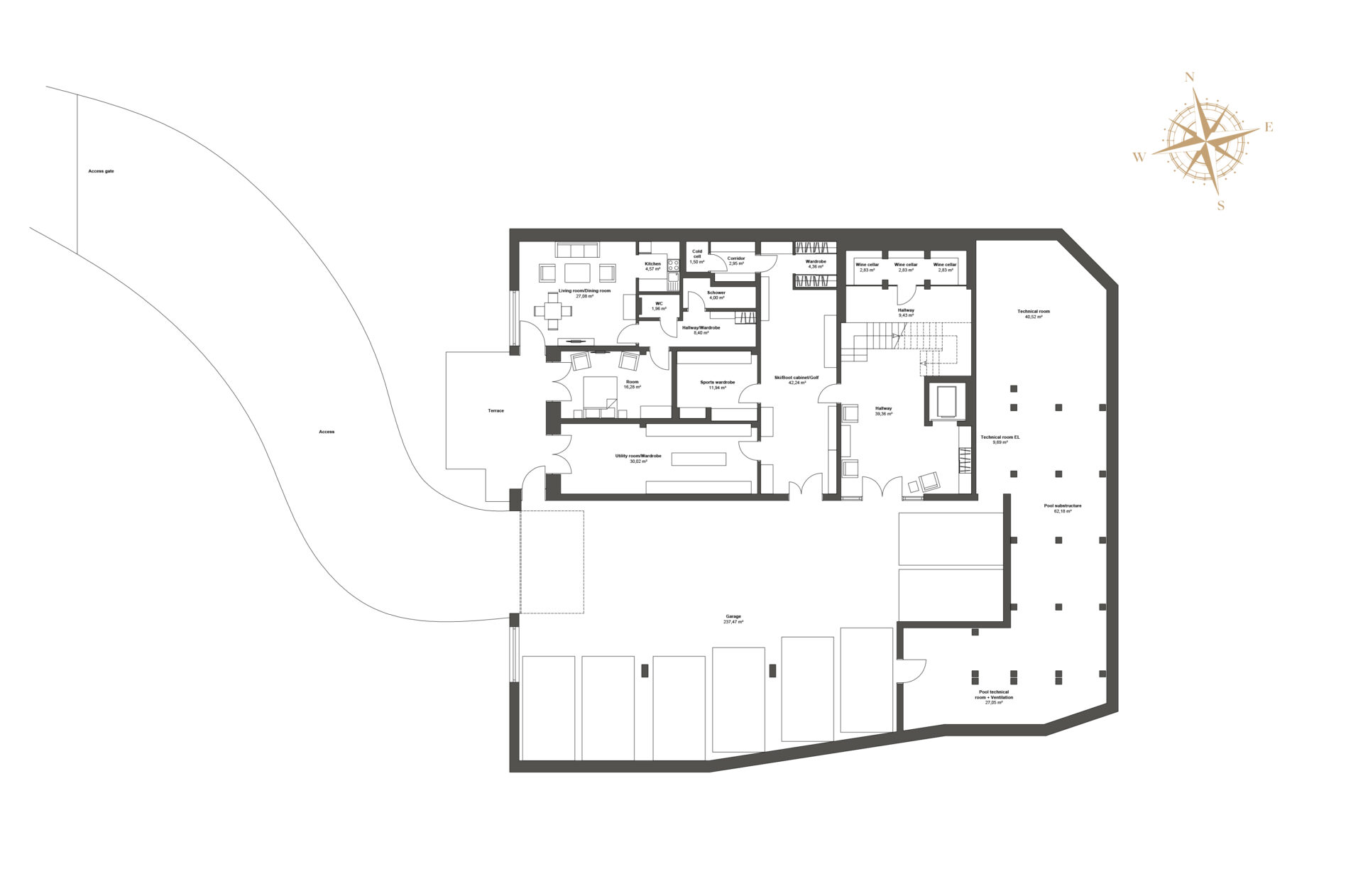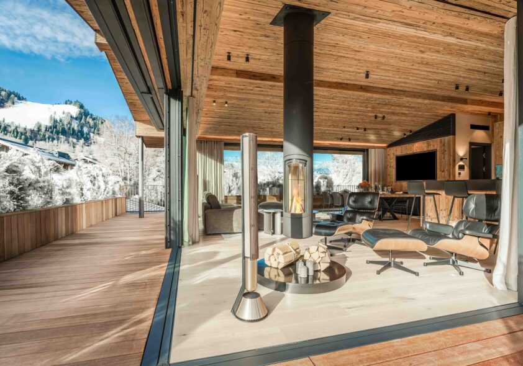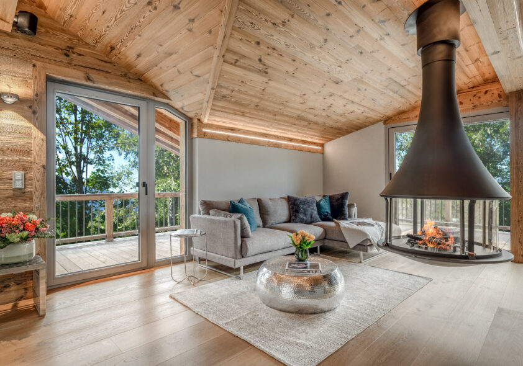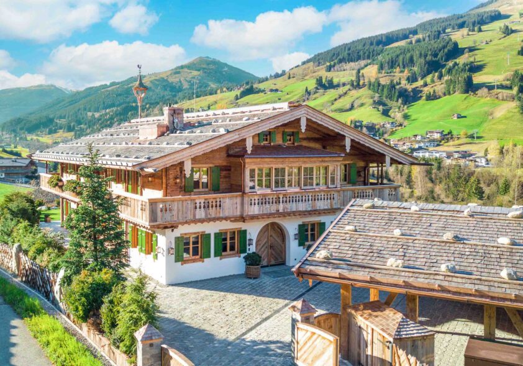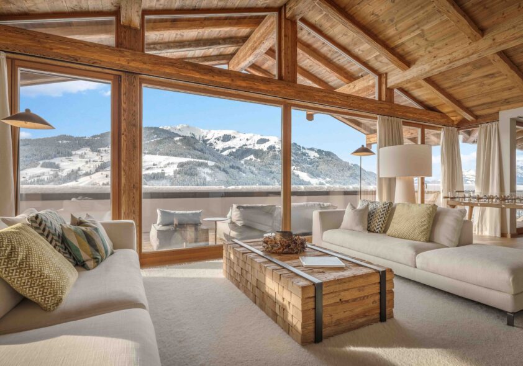Relaxation and luxury at the highest level
The stylishly furnished chalet extends over a generous area of 880 m². Its design combines Alpine charm with modern design, and it features ingeniously thought-out open-plan rooms and exceptional residential comfort.
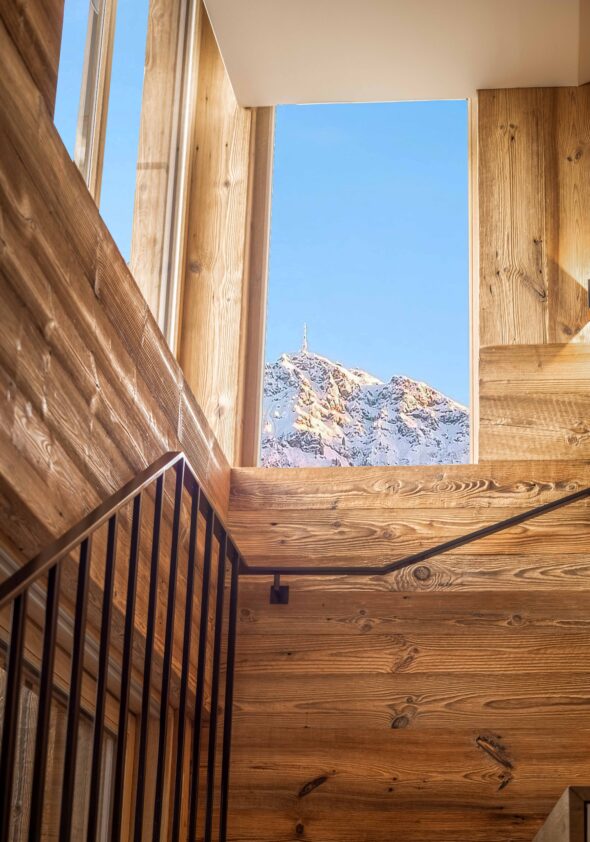
Highlights
This breathtaking panoramic view of the Tyrolean mountains and the entire "Gamsstadt" (chamois town) is fascinating in every season and lends this property an incomparable atmosphere.
-
Unobstructed location
-
Breathtaking panoramic
mountain views -
Partial secondary/vacation
home designation -
High-quality furnishings
-
Spa area with steam bath, sauna
and 12 m indoor pool -
Gym with high-quality cardio equipment
-
Home cinema
-
Spacious wine cellar
-
Underground parking for 8 cars
and 2 separate garages -
Guest apartment
Location 6370 Kitzbühel
This unique chalet is situated in a secluded, completely natural, and undisturbed setting in Kitzbühel and is perfectly positioned on the plot. The sunny, secluded location offers breathtaking views of the surrounding mountains, including the Wilder Kaiser and the Kitzbüheler Horn, from almost every room. Despite its idyllic location, the center of Kitzbühel is only a three-minute drive away. Kitzbühel is known for its first-class infrastructure with numerous shopping opportunities. Being well connected to the road network also makes it easy to reach other attractions and activities in the area.Floor Plan &
Object Details
Object Details
Purchase Price € 29 million
Request Exposé
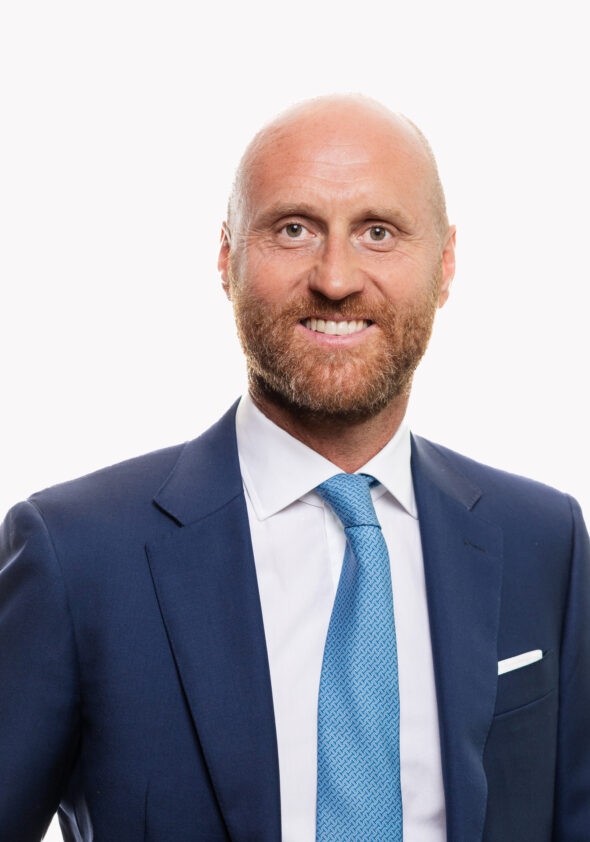
Properties for sale
The mission of LIVING DELUXE Real Estate is to bring quality, exclusivity and luxury to the world. With our outstanding properties, we inspire people with high aspirations to live in an incomparable home.
