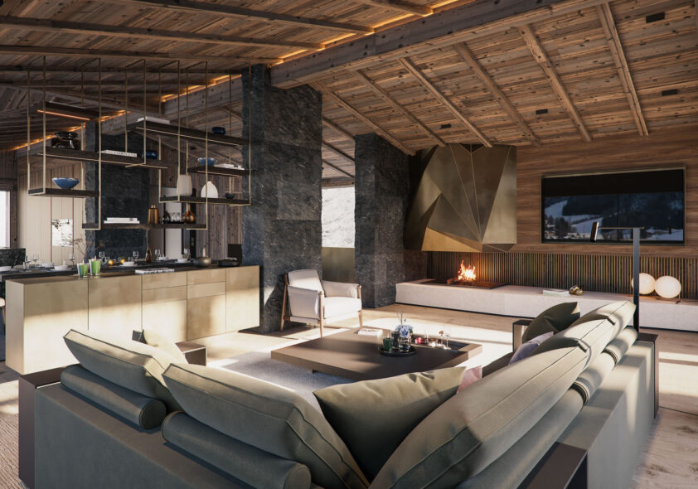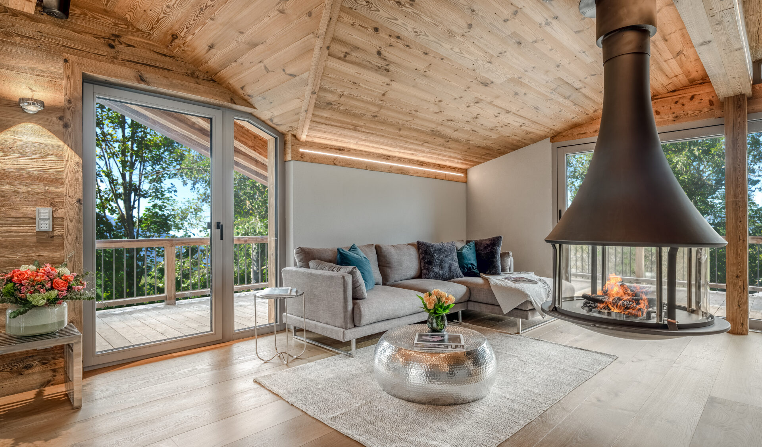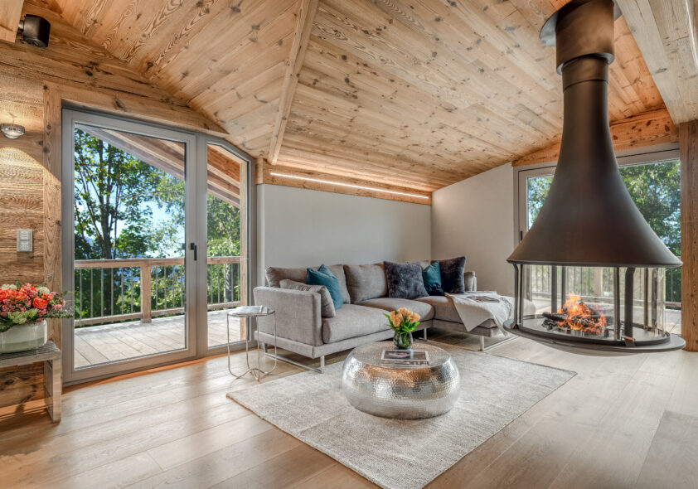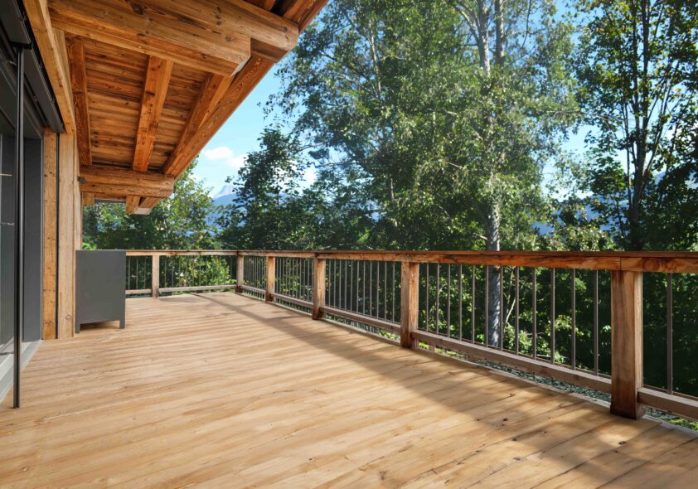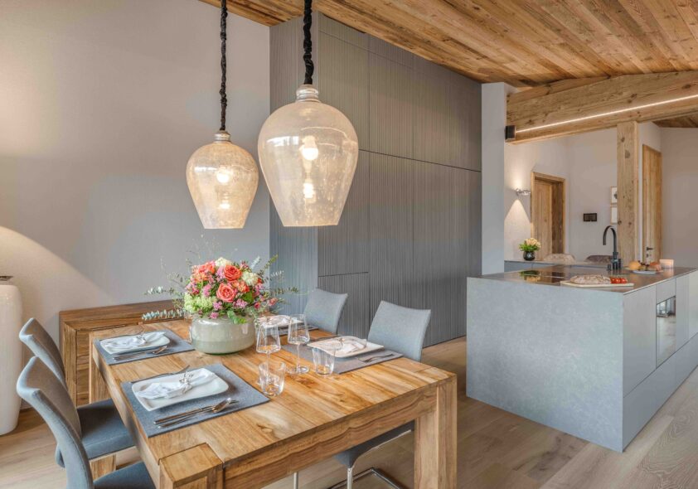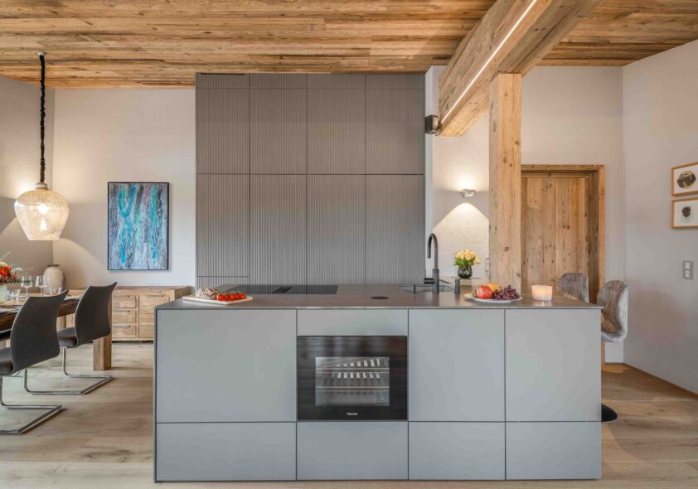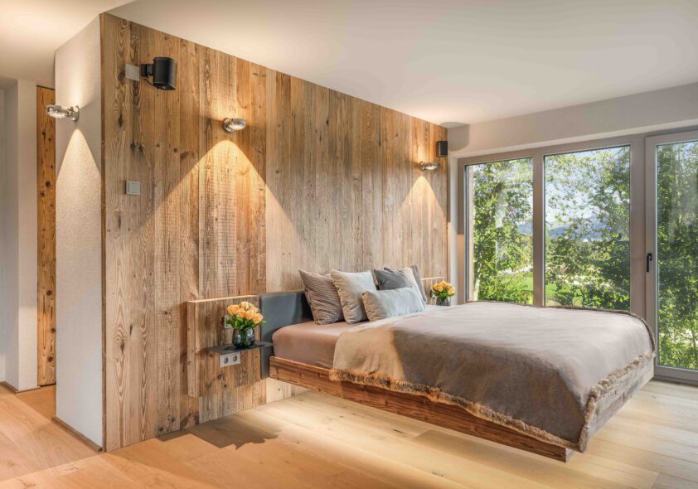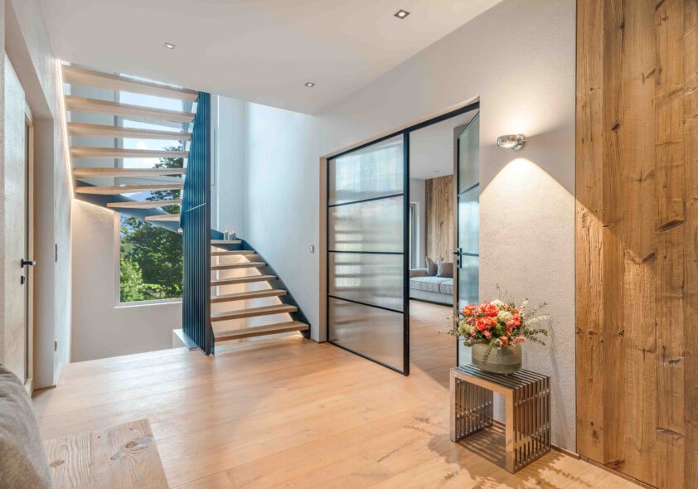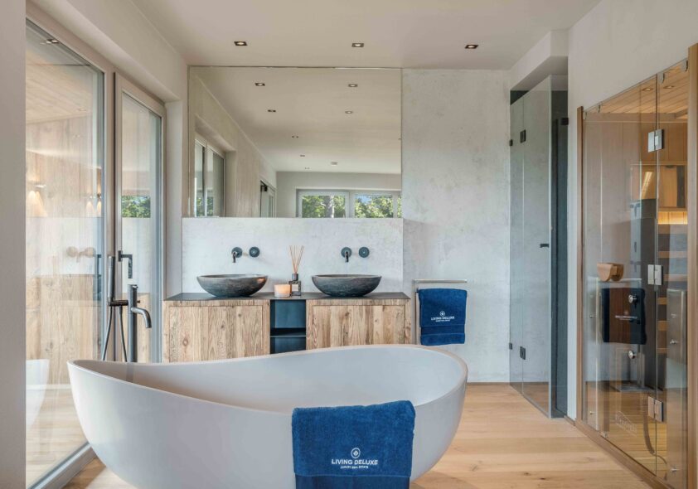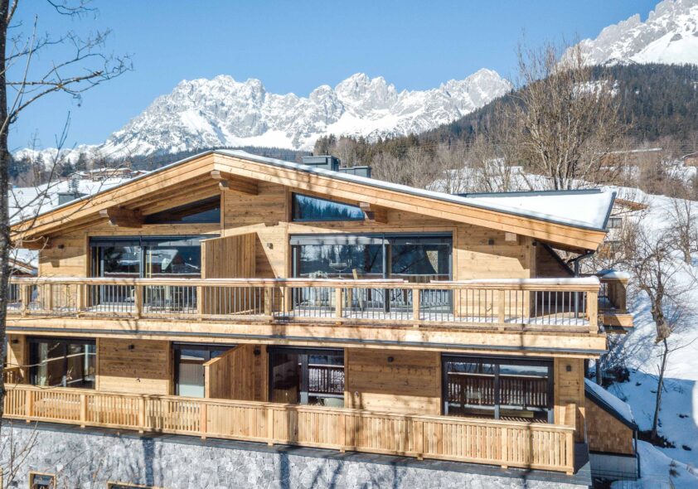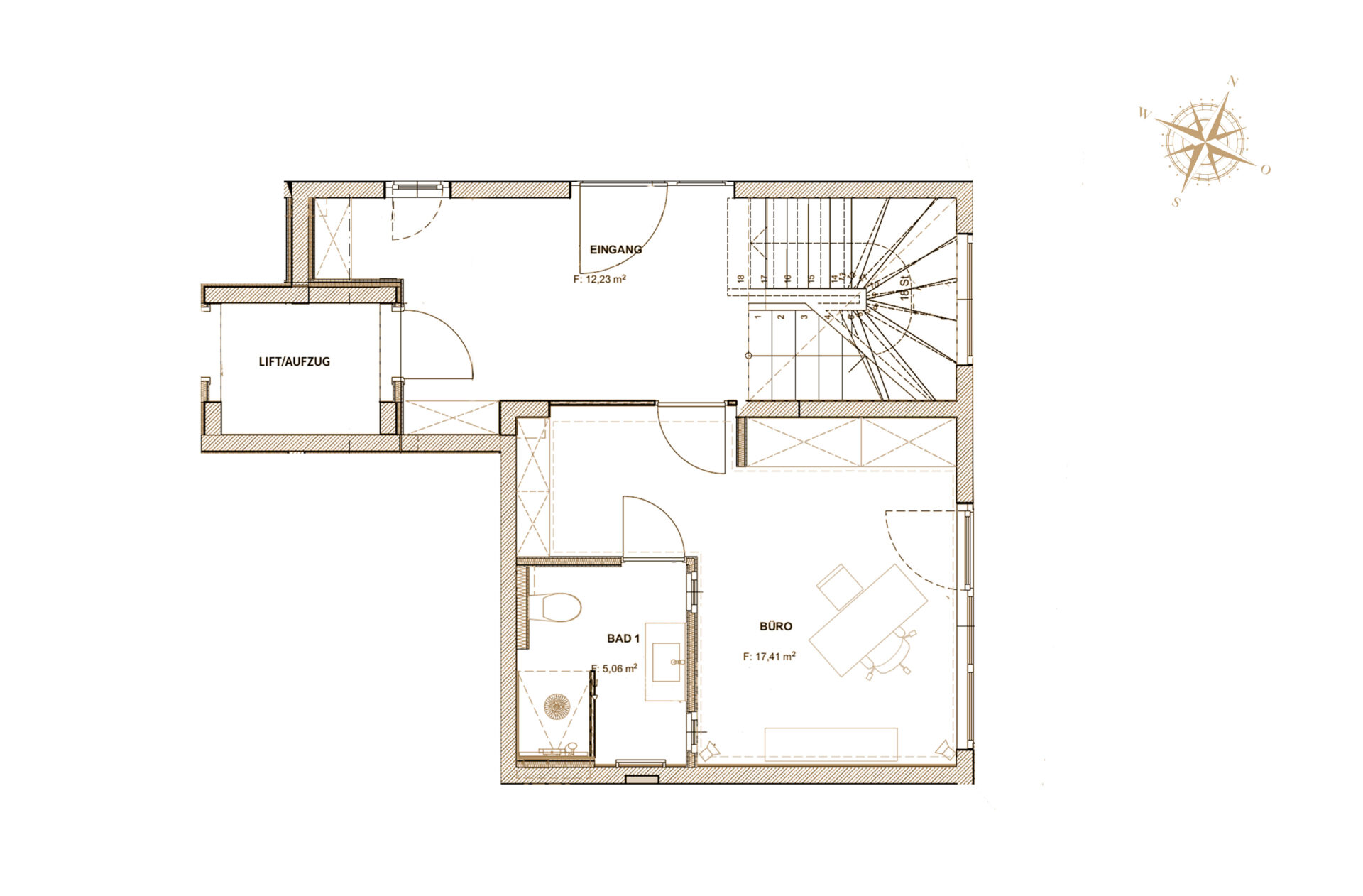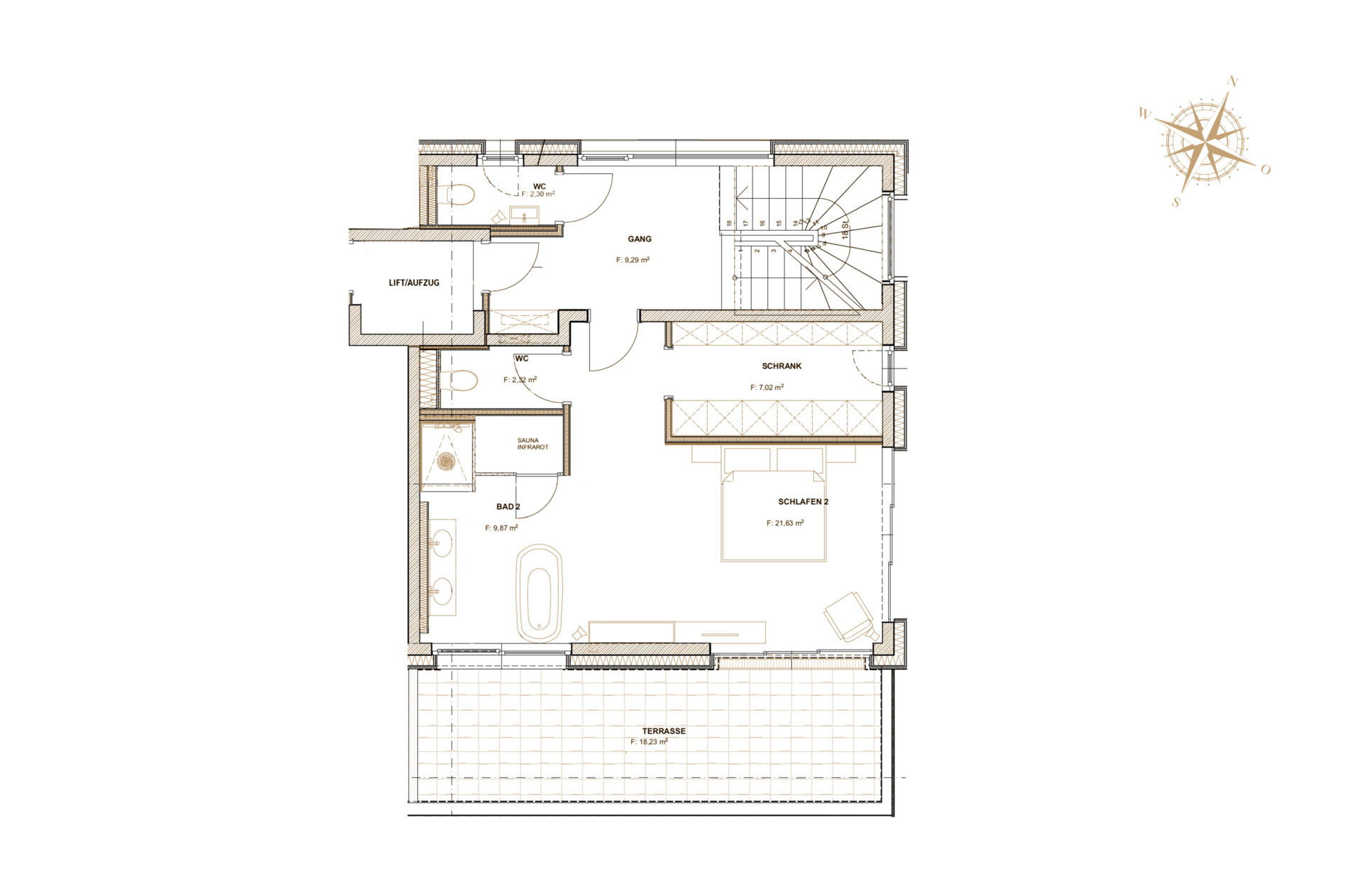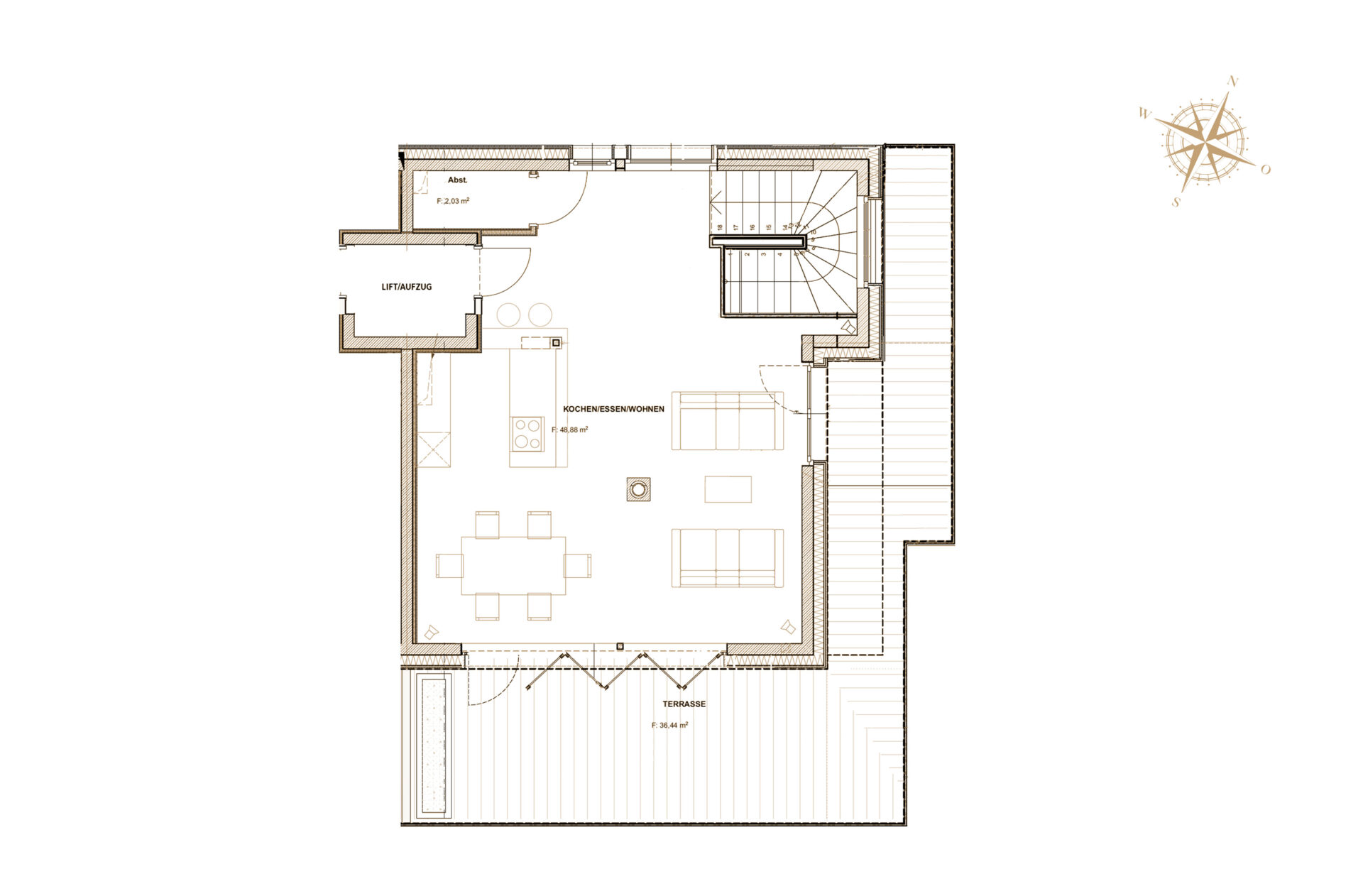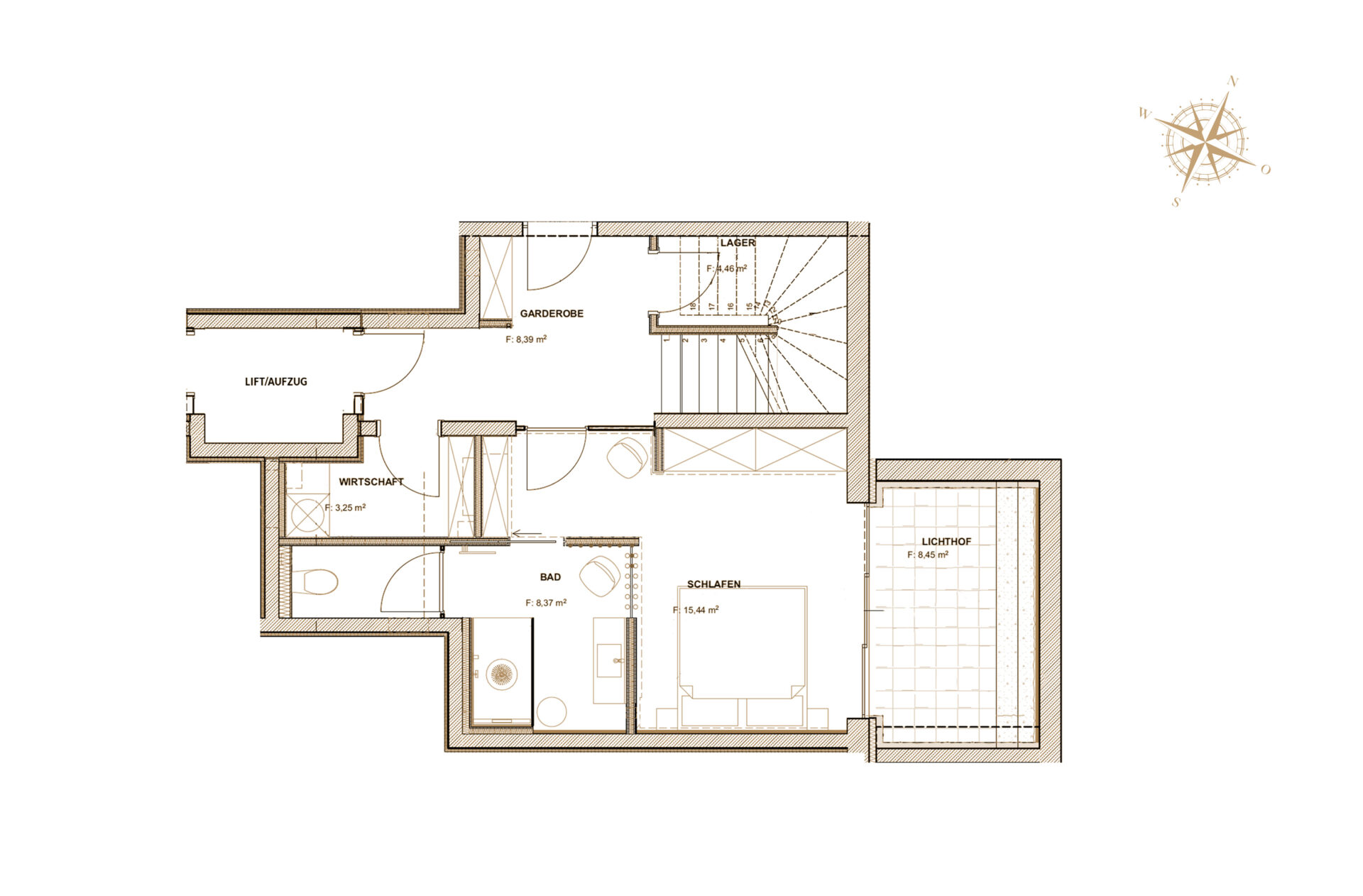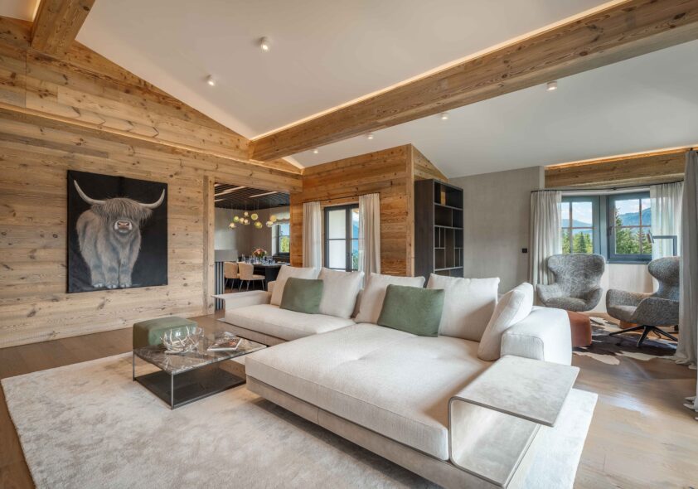Reside at
the foot of
the Wilder Kaiser
The impressively designed living/dining area on the top floor boasts tasteful furnishings with a designer fireplace and combines alpine architecture with stylish, modern elements.
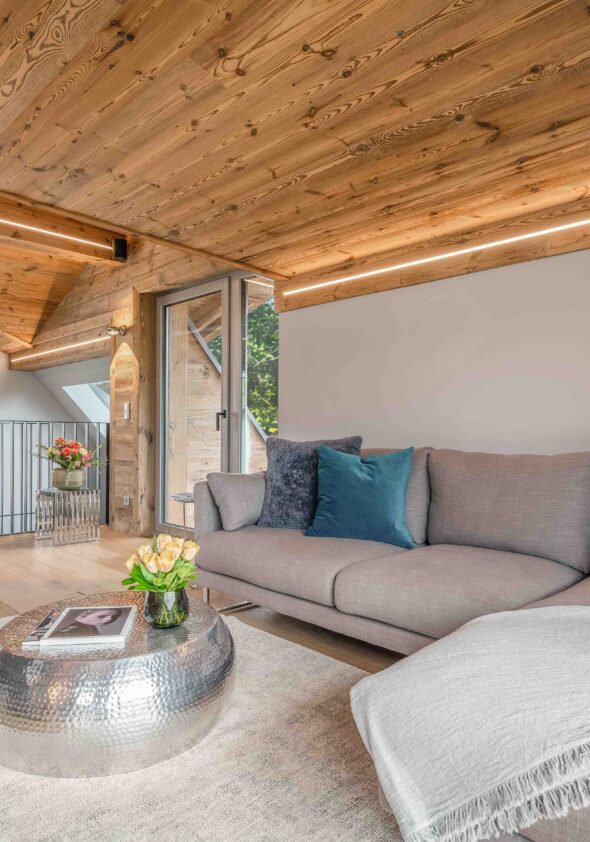
Highlights
The open and exposed roof truss and large window elements afford stunning views of the Wilder Kaiser and the Kitzbüheler Horn. Direct access to the sun terrace rounds off the special residential feel.
-
Wonderful & tranquil location
-
Unobstructed views
of the Wilder Kaiser -
Sunny southerly orientation
-
Perfect connections
and infrastructure -
Feeling of living in a house
-
Easy and convenient
handling of an apartment
Location 6353 Going
This chalet with three luxurious residential units is located in a quiet cul-de-sac on the sunny side of Going am Wilden Kaiser. On the various terraces, you can enjoy the sun and the beautiful, unobstructed panoramic views from morning to evening. A small stream and unobstructable meadows underline the idyll of this property next to the Going bathing lake.A relaxing walk takes you to the famous Stanglwirt, where you can enjoy culinary delights or the idyllic Christmas market in winter. Starting directly from the chalet, you can explore the numerous hiking and cycling trails which offer fantastic routes through and around the Kaiser Mountains.
The town of Kitzbühel can be reached from Going in approx. 15 minutes by car. The cities of Innsbruck, Salzburg and Munich are all approx. 1 hour's drive away.
Floor Plan &
Object Details
Object Details
Purchase Price € 3.6 million
Request Exposé

Properties for sale
The mission of LIVING DELUXE Real Estate is to bring quality, exclusivity and luxury to the world. With our outstanding properties, we inspire people with high aspirations to live in an incomparable home.
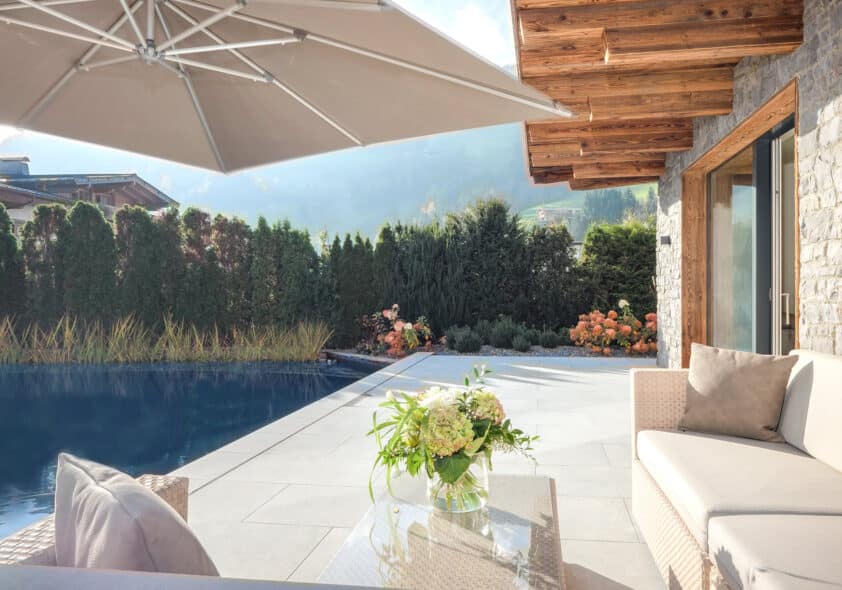
Luxury apartment “Alpine Garden Living” in prime location
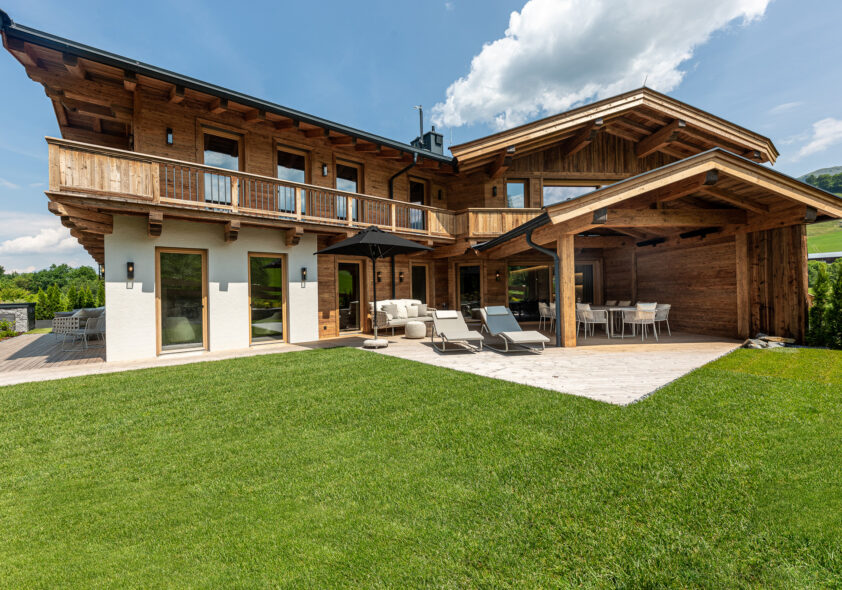
High-class garden apartment at the foot of the Bichlalm
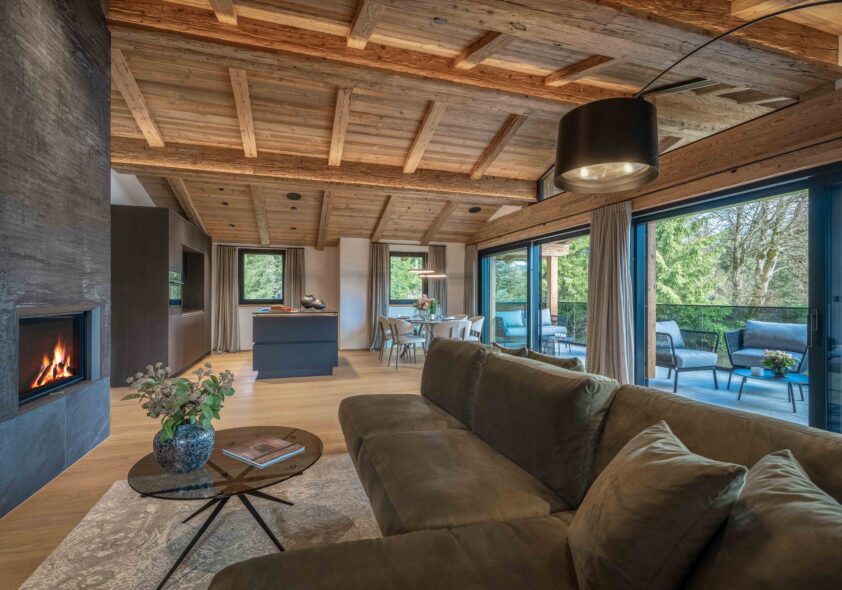
“Kaiser”-chalet I Your hideaway in the mountains
