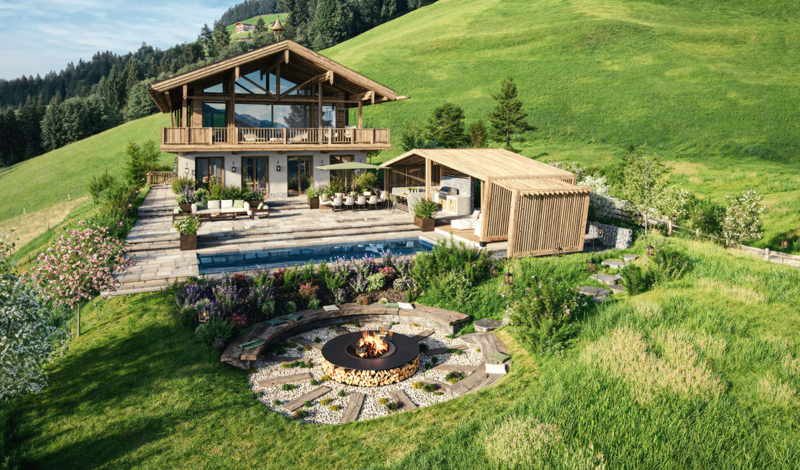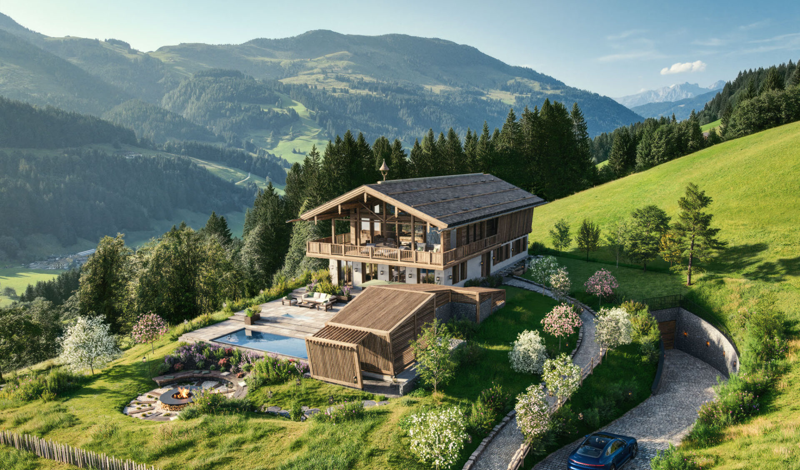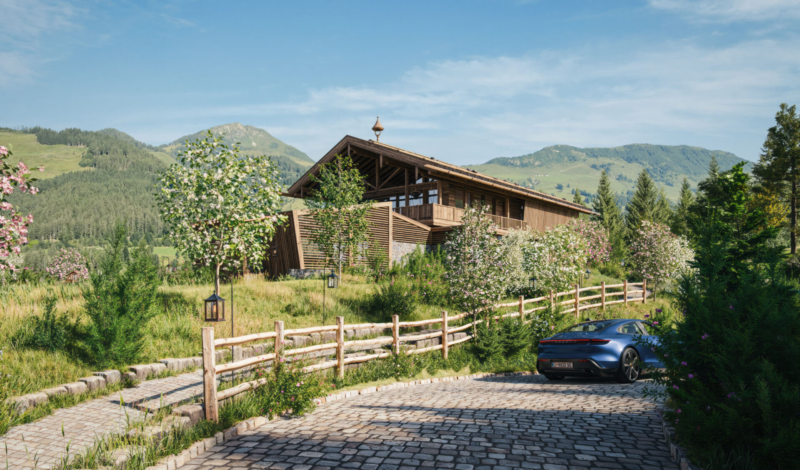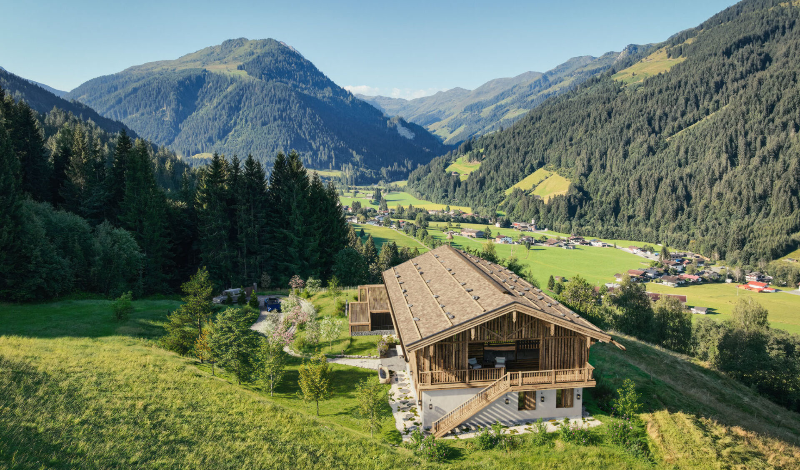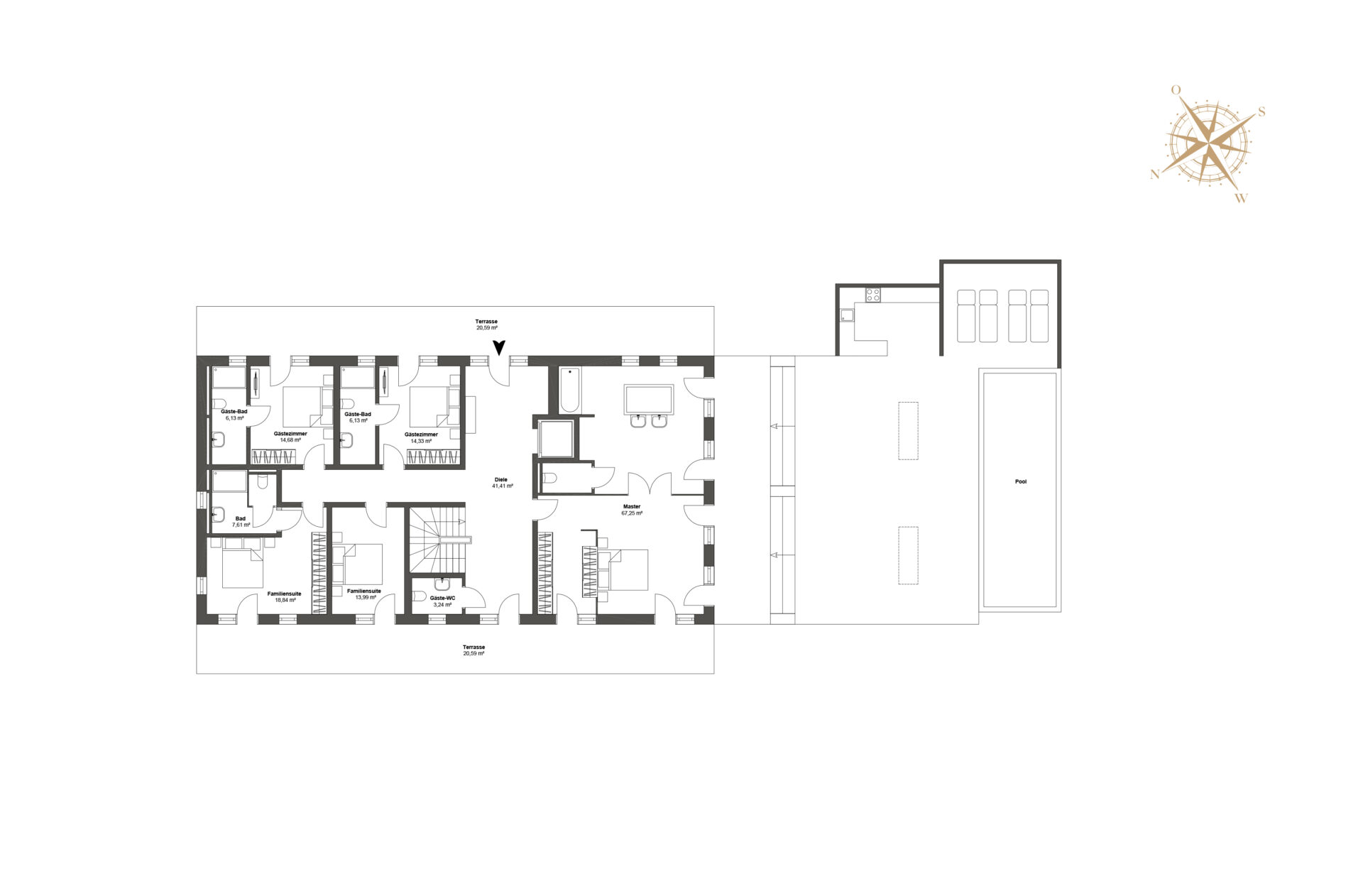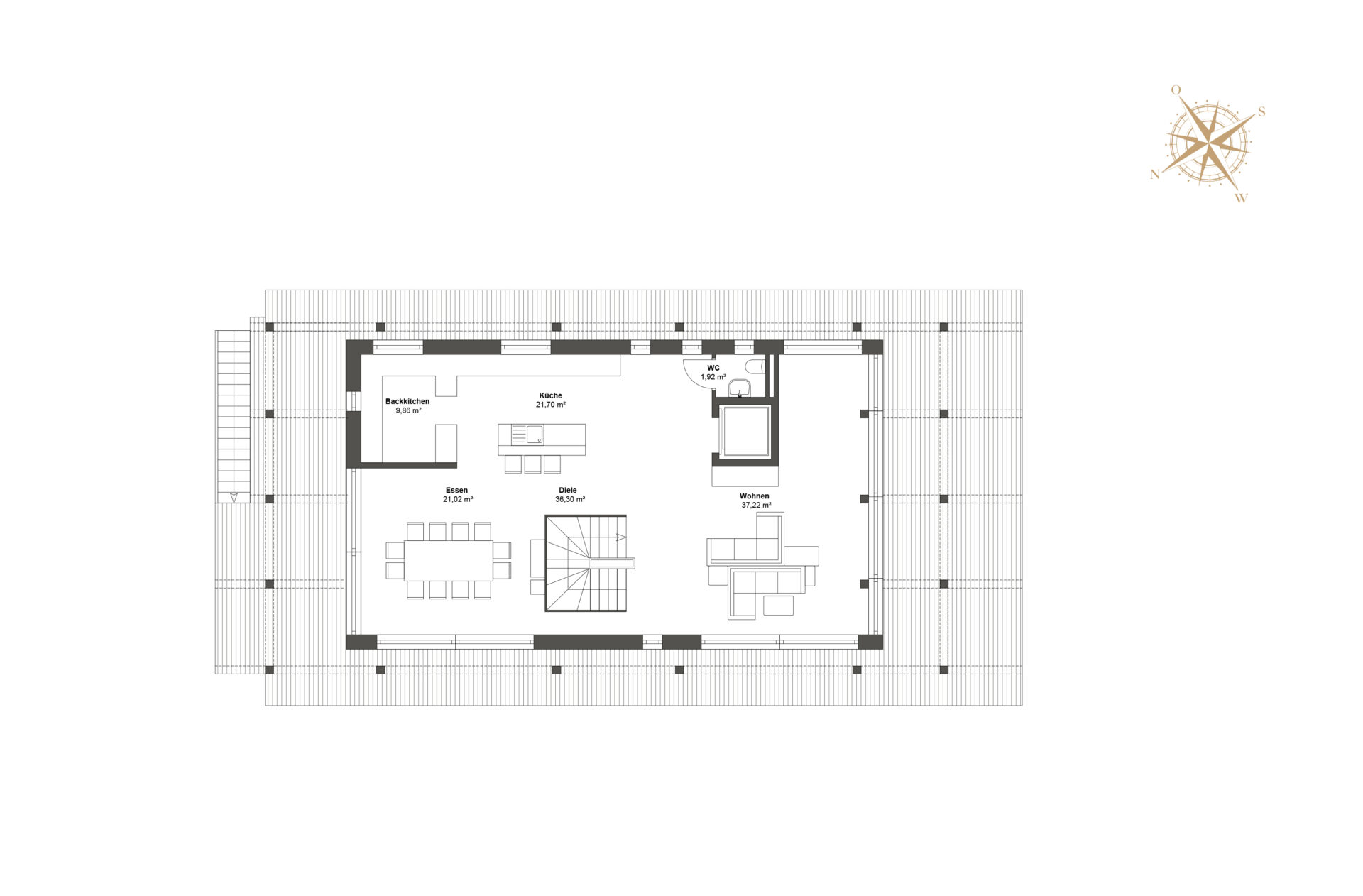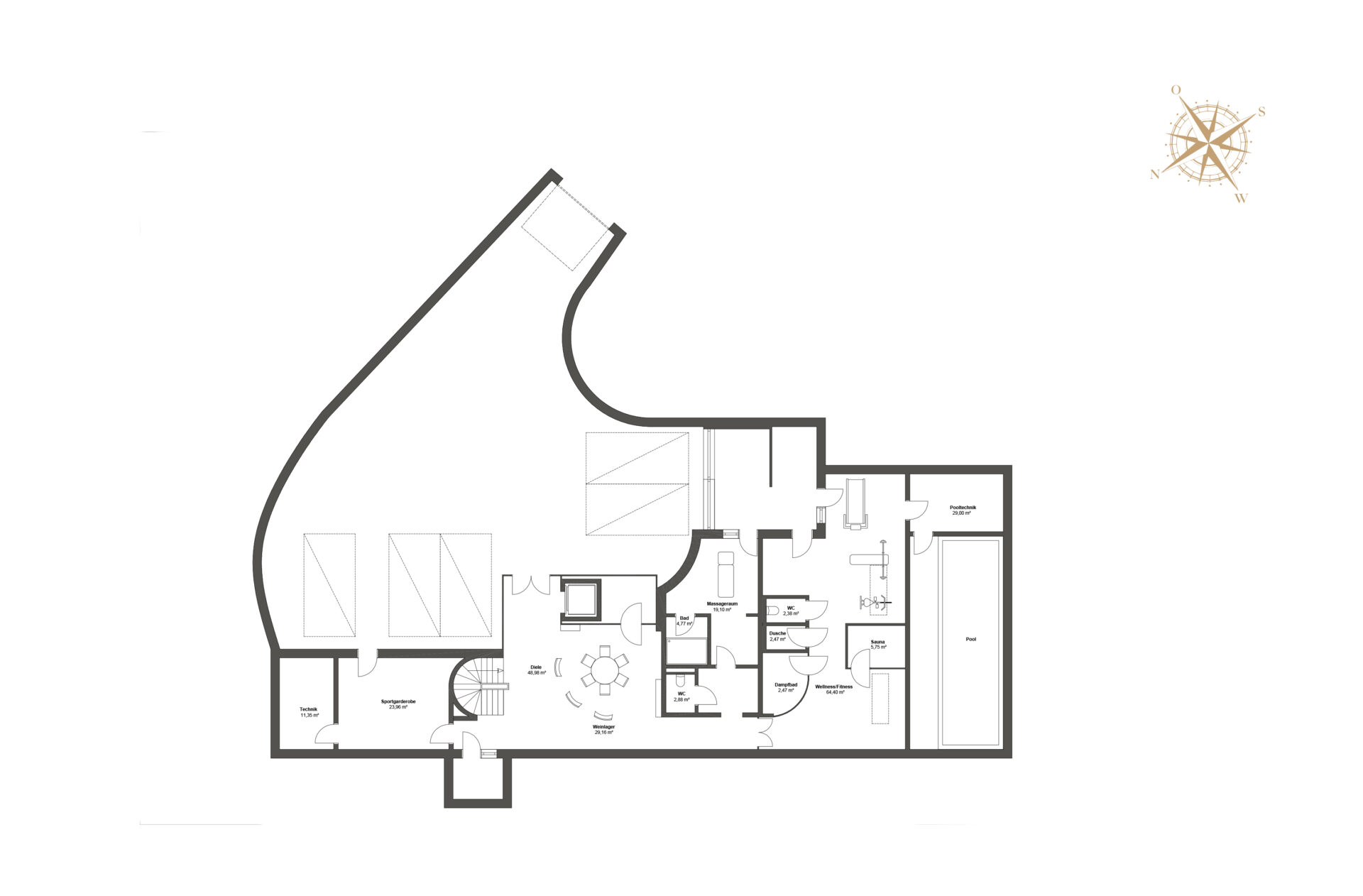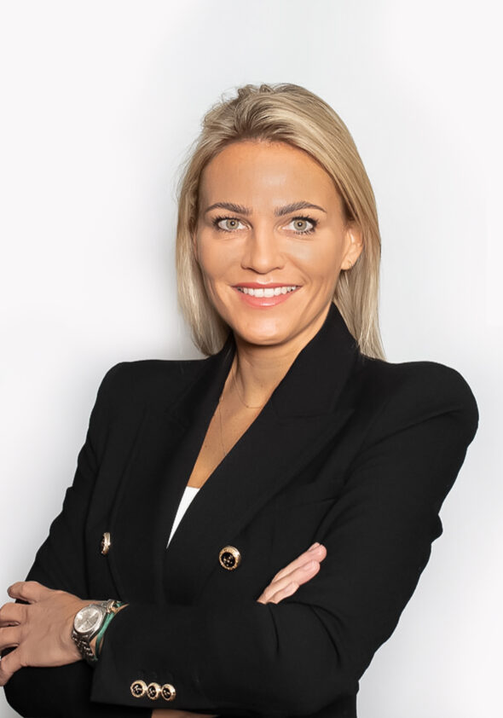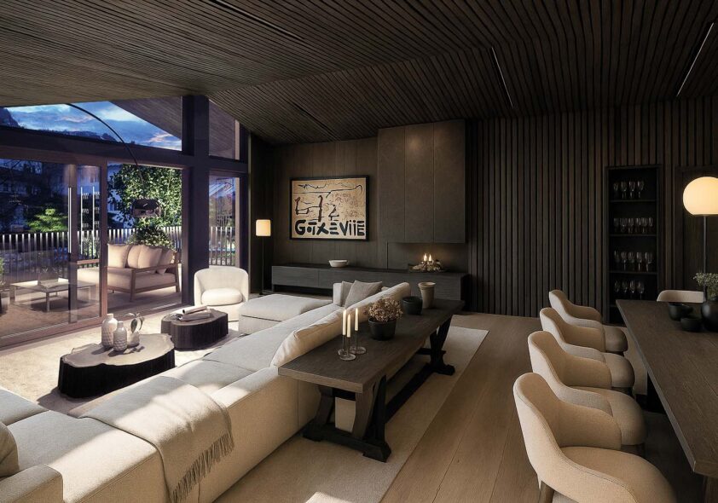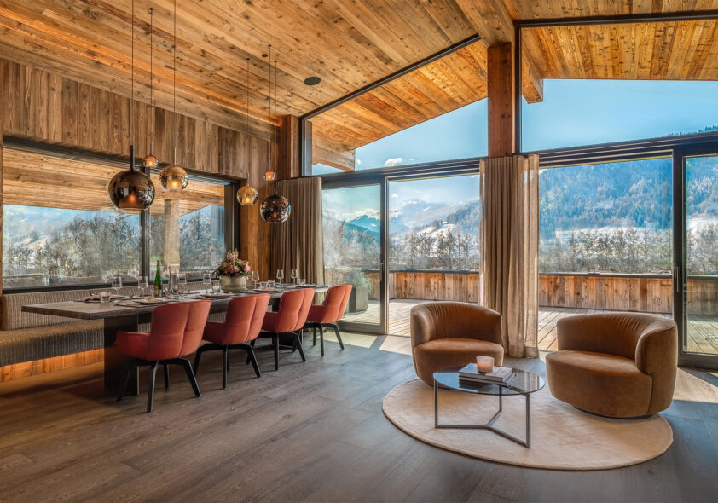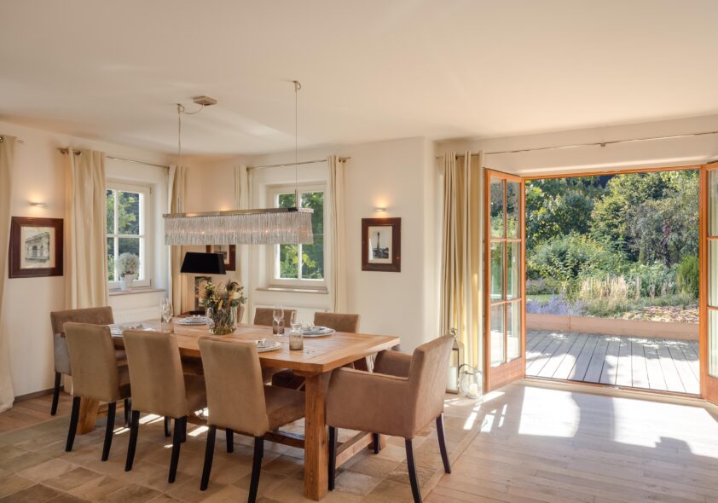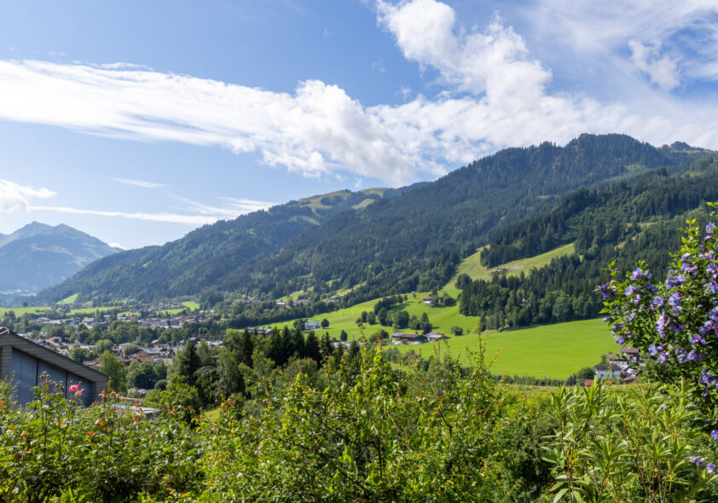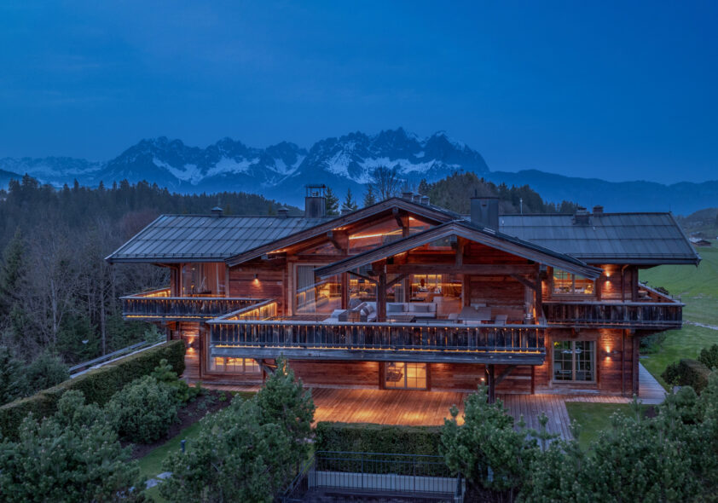Unique Retreat: Secluded plot
with planning permission for
new building project
This sunny plot, with its fantastic panoramic view of the Kitzbühel Alps, is situated in an idyllic, secluded location between Kirchberg and Aschau. Absolute tranquility, all-day sunshine, and the surrounding alpine pastures lend this property an incomparable feeling of privacy and exclusivity.
The generously planned outdoor areas with infinity pool, pool house, and outdoor kitchen are a particular highlight, offering impressive views of the mountains.
-
Idyllic, secluded location on
a sun-drenched high plateau -
Breathtaking mountain views
and perfect connection to
the Kitzbühel ski area -
Approved development with
a well-thought-out floor plan -
Spacious underground parking garage
-
Exclusive spa area with sauna, steam bath, relaxation area, gym, and massage room
-
Planned outdoor highlights: infinity pool, pool house,
outdoor kitchen, and
several sun terraces
Lage
6353 Kirchberg in Tirol
This exclusive plot with approved planning permission is situated on a sunny high plateau in an unobstructed location between Kirchberg and Aschau, near the Pengelstein ski run. Surrounded by unspoiled nature, it offers absolute tranquility and breathtaking views of the surrounding mountains.
The southwest-facing property is the perfect starting point for both summer and winter sports. In winter, snow-covered meadows easily and without detours or traffic lead you from the chalet to the Kitzbühel-Hahnenkamm ski area, while in summer, sports and nature enthusiasts can enjoy a large variety of hiking, biking, and walking trails in unspoiled nature!


