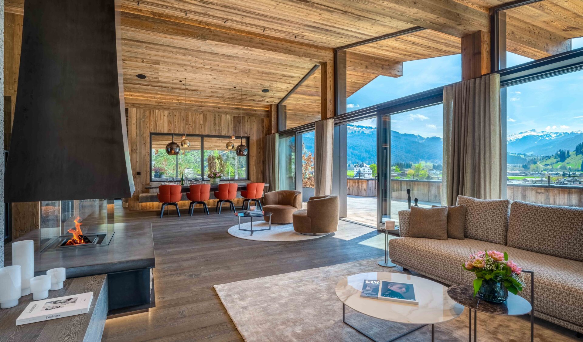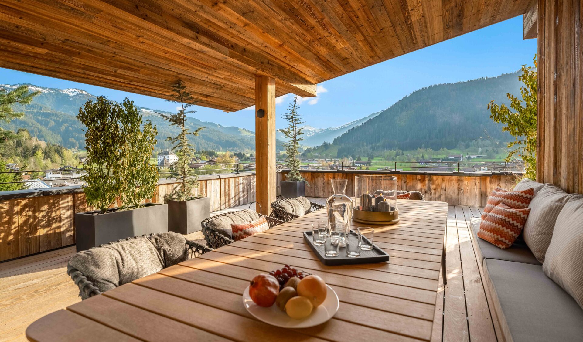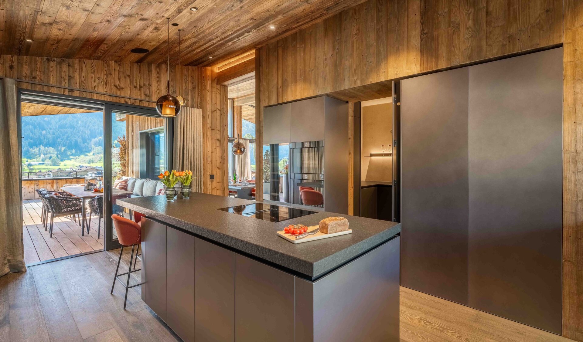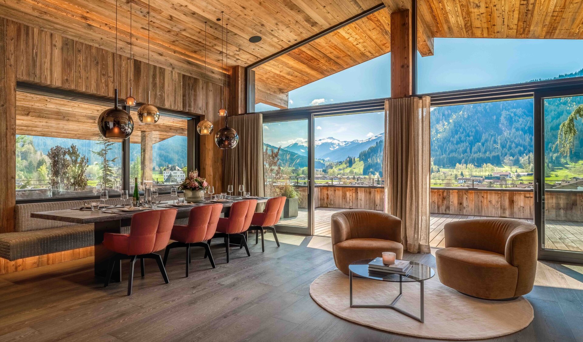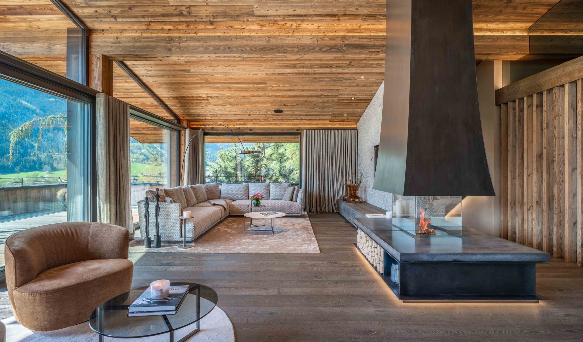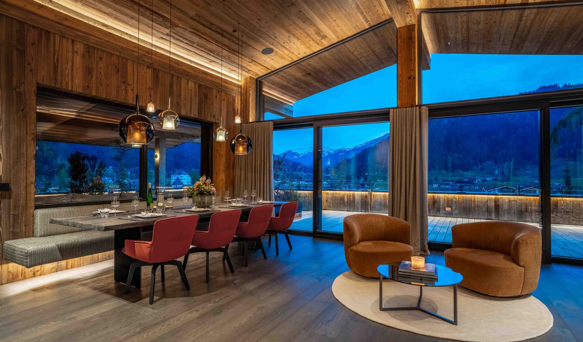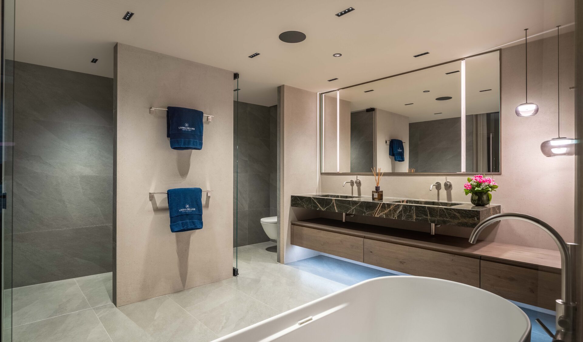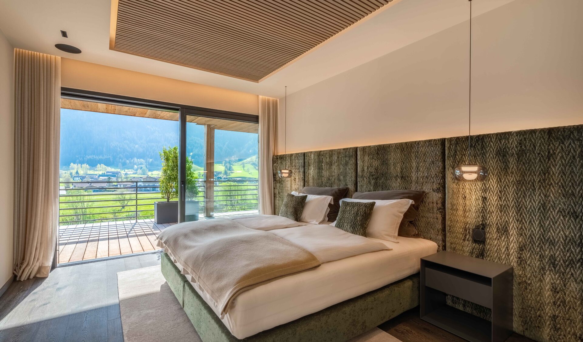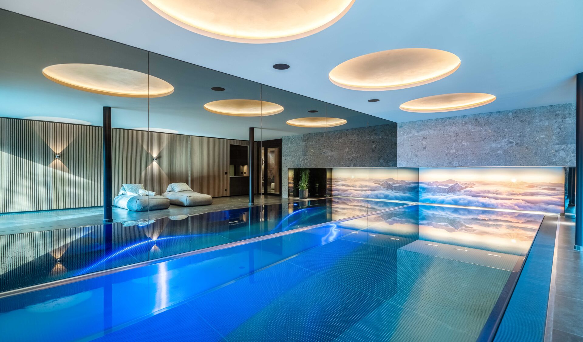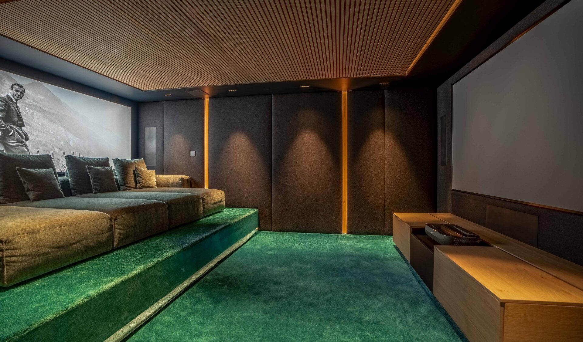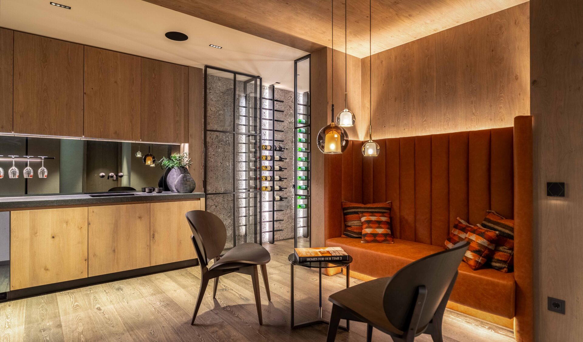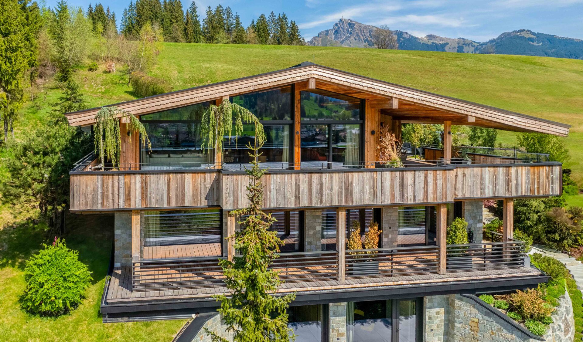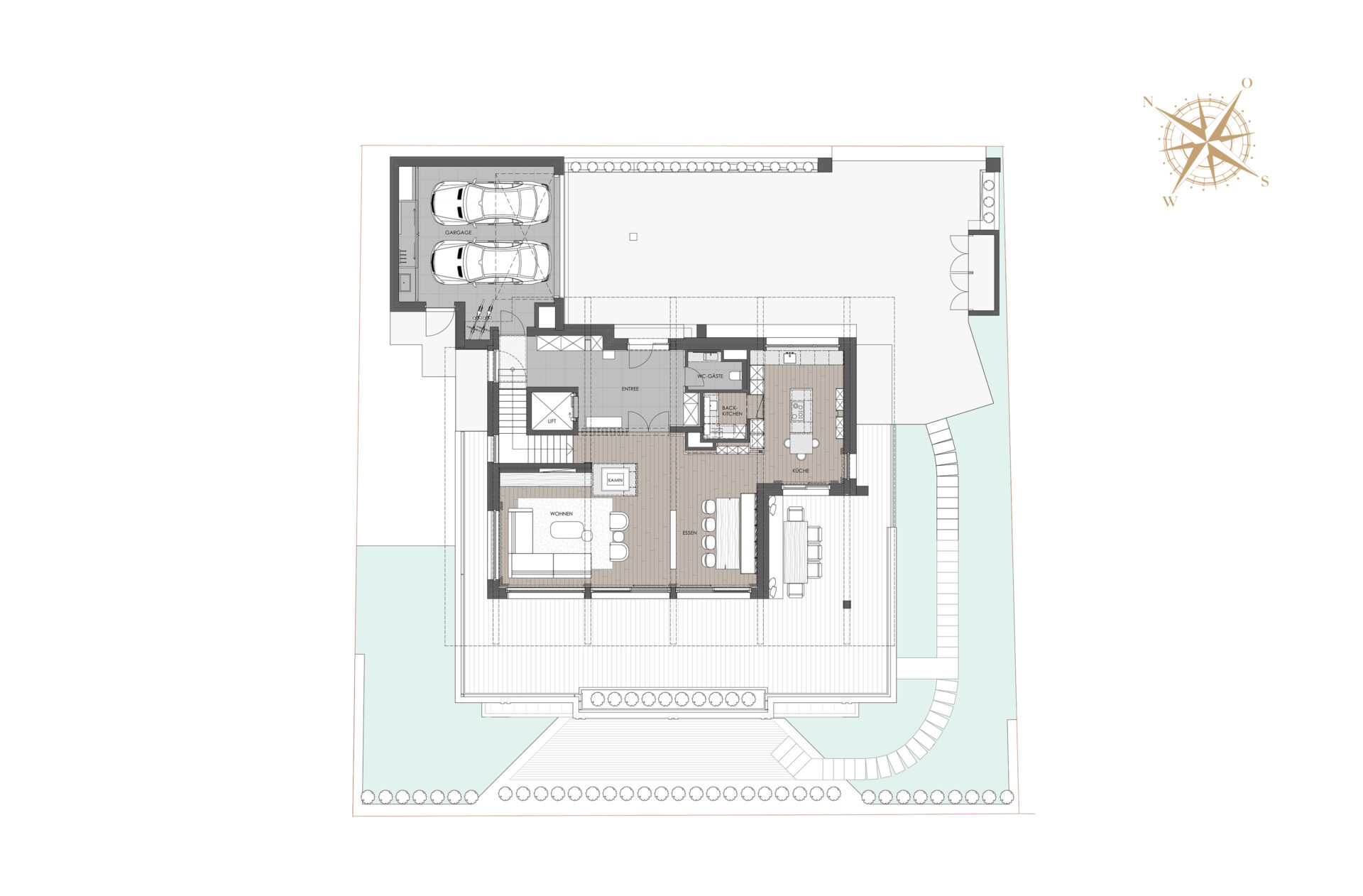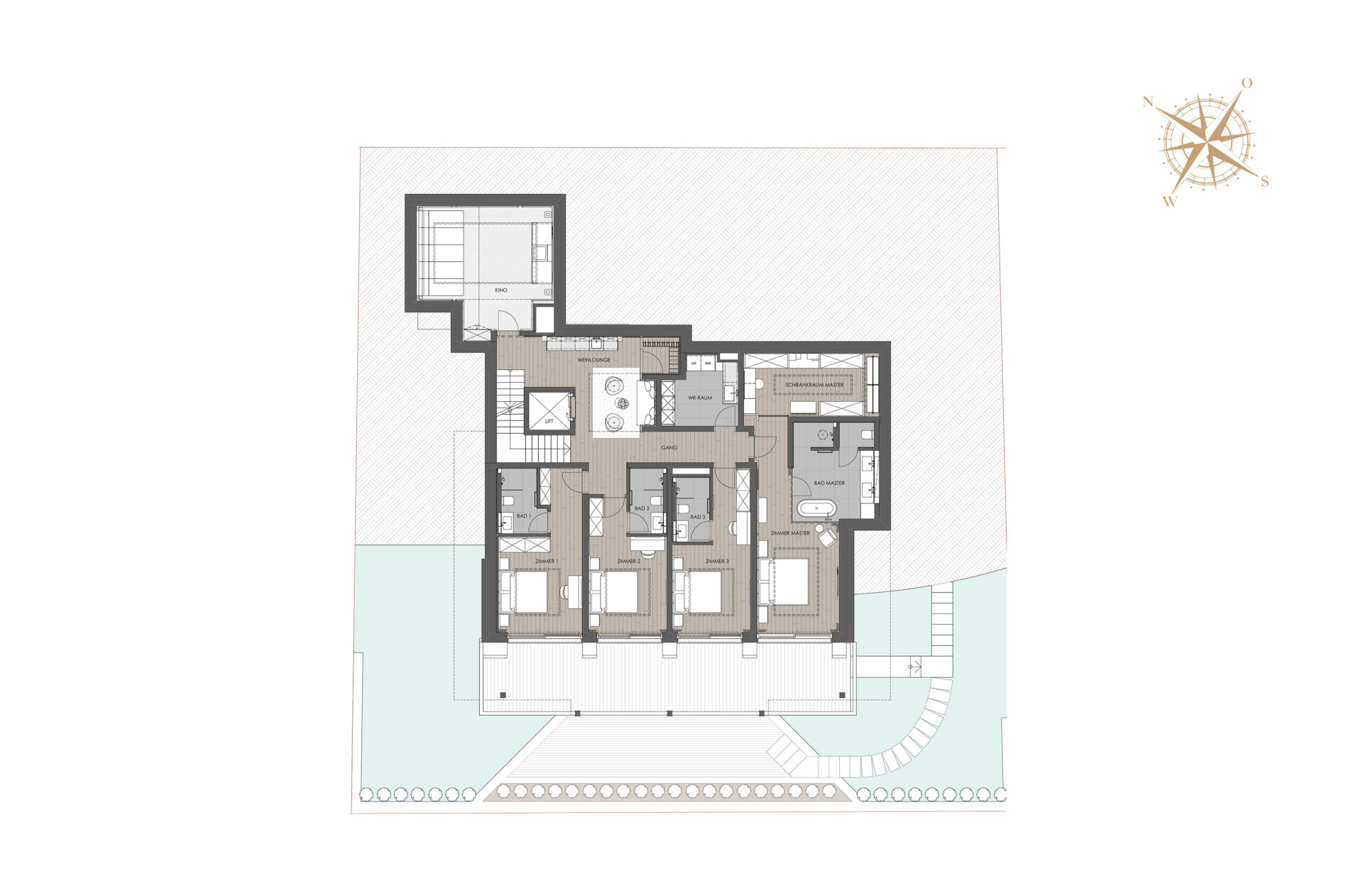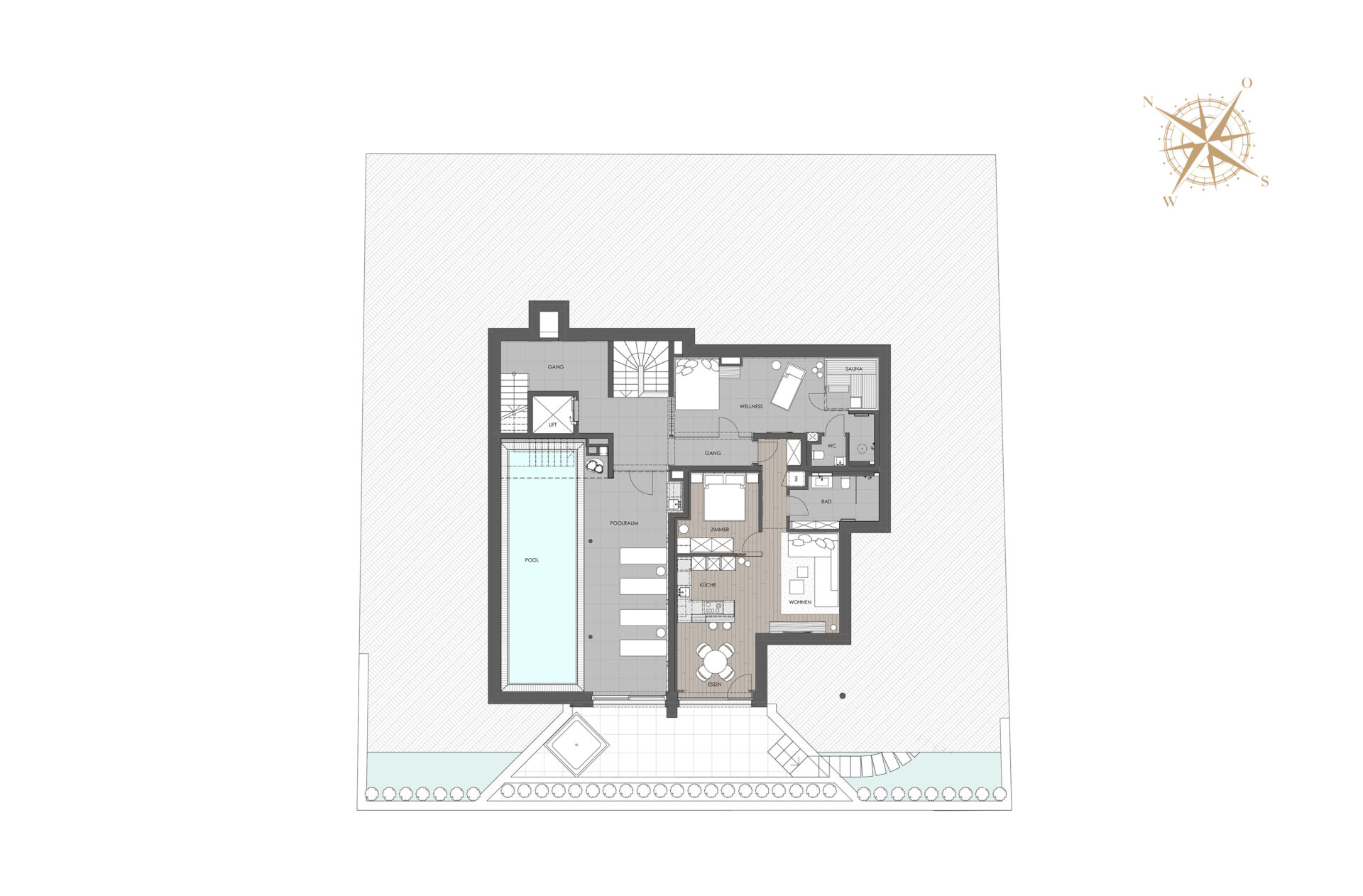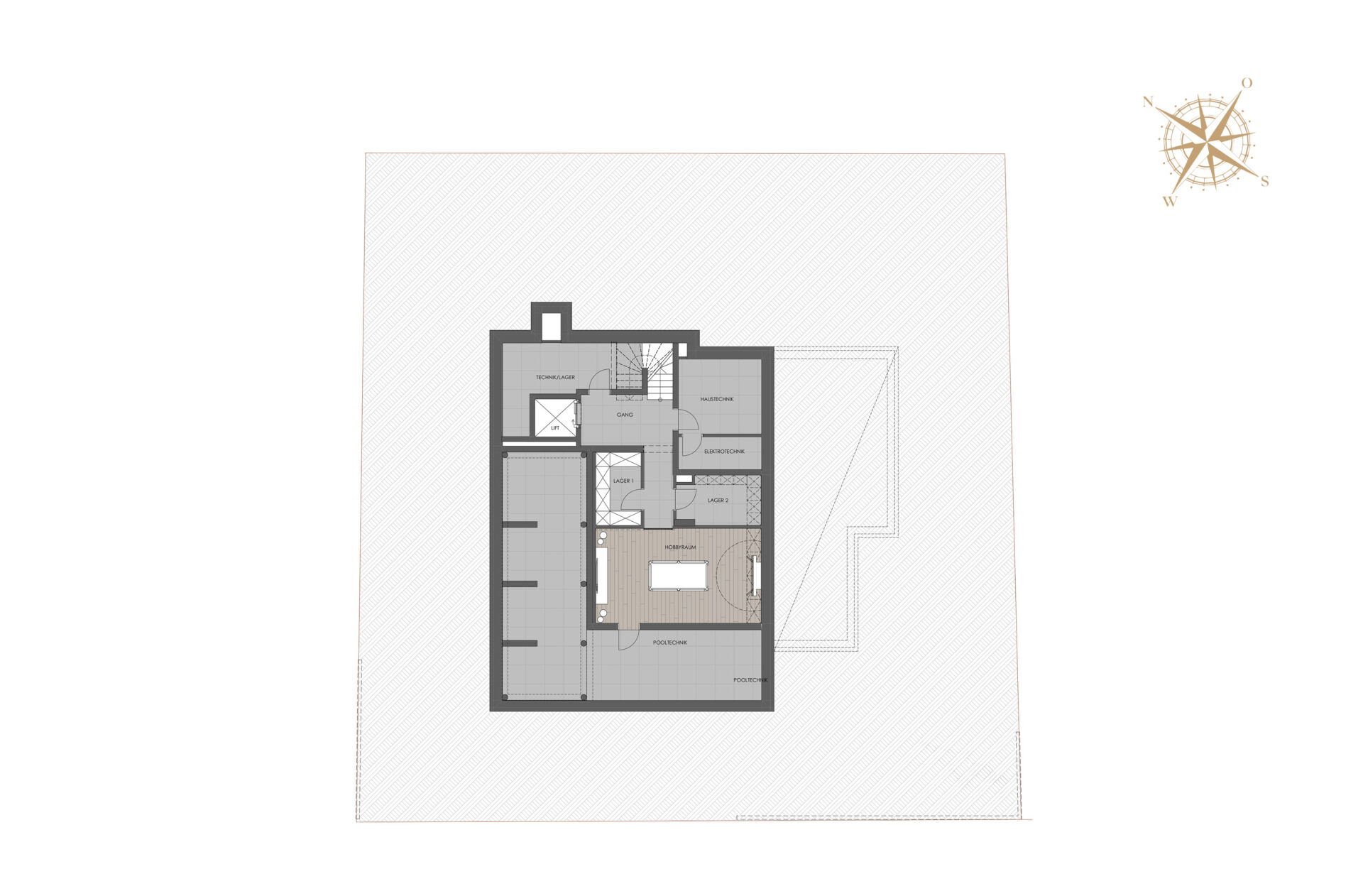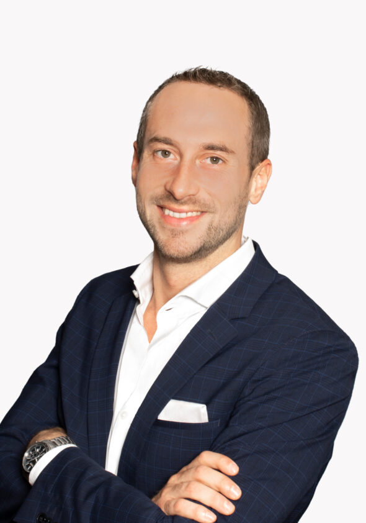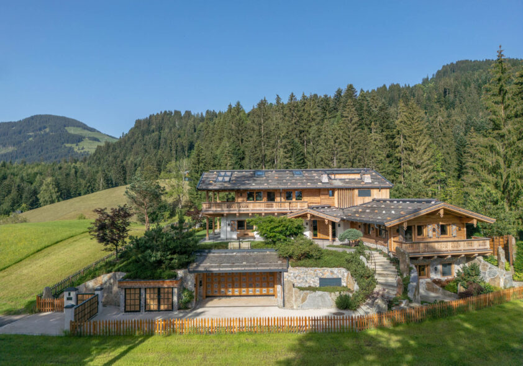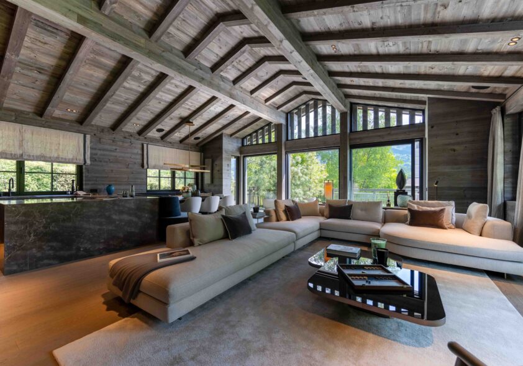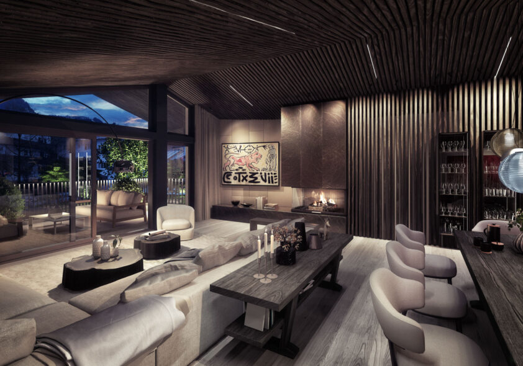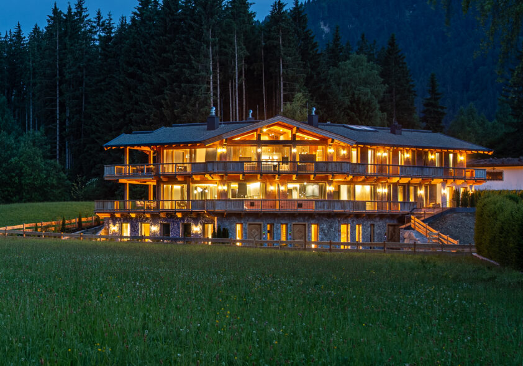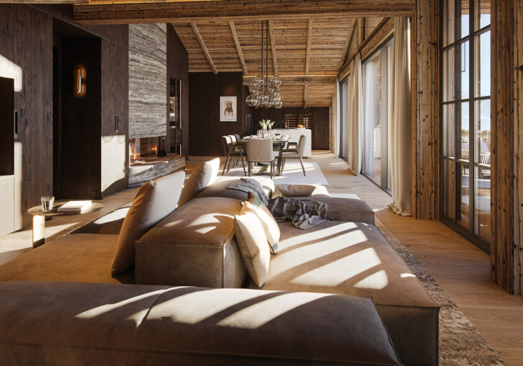ALPINE REFUGE WITH PANORAMIC VIEWS AND LUXURY FURNISHINGS
A chalet that sets standards – this extraordinary residence rises above Münichau Castle, offering breathtaking panoramic views of the surrounding mountains. Light-flooded architecture, the finest materials, and a well-thought-out room design create an unmatched residential quality. The top floor boasts a spacious living area with an open and exposed roof truss, panoramic glazing, and a fireplace.
The exclusive kitchen with separate prep kitchen is extended by its direct access to the sun terrace with lounge area. Four elegant bedrooms with en-suite bathrooms, a stylish wine lounge, and a home theater offer the finest in home comfort. The impressive spa area, with a 10.5-meter stainless steel pool, sauna and relaxation zone, is truly inspiring. This chalet combines architectural perfection with an Alpine lifestyle.
-
Spectacular mountain views
-
Perfectly tranquil and sunny hillside location
-
Fantastic terrace areas
-
Secluded and completely private
-
Spa area with 10.5 meter
indoor pool -
approx. 60 m² guest apartment
-
Exclusive furniture by Molteni
-
Self-sufficient energy concept
Location
6370 Reith near Kitzbühel
This impressive, newly built chalet is perched on a gentle slope in one of the most beautiful, sun-drenched areas of Reith and offers sweeping views of the surrounding mountains. The Schwarzsee nature reserve, the Gieringer Weiher pond, the 18-hole Schwarzsee golf course and the Fleckalmbahn cable car are all in the immediate vicinity, making this location a true paradise for nature lovers and sports enthusiasts. The center of Kitzbühel is only a few minutes away by car and the Kitzbühel Country Club can be easily reached on foot. Thanks to the hillside location of this property, all rooms in the chalet are flooded with light and offer unobstructed views, surrounded by spacious terraces and an appropriately landscaped garden.


