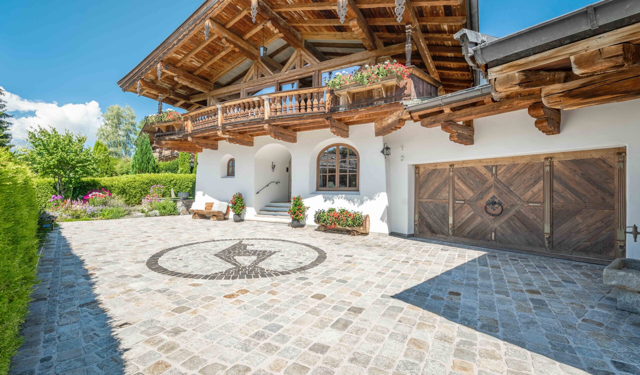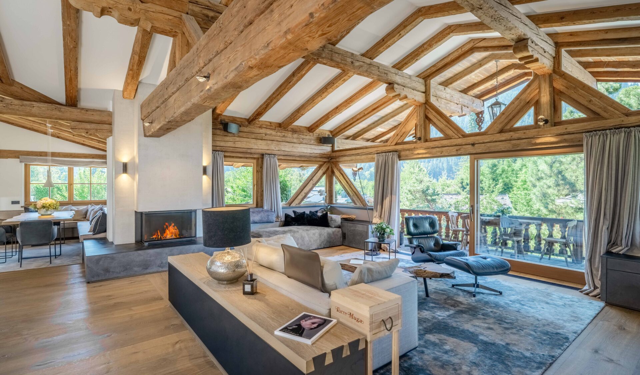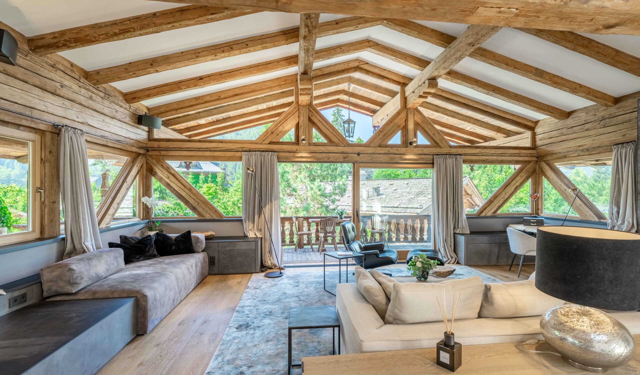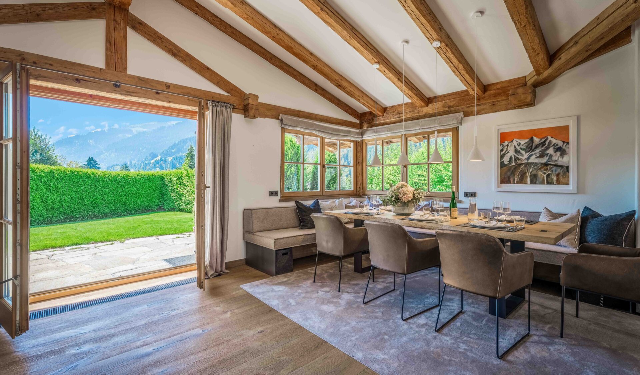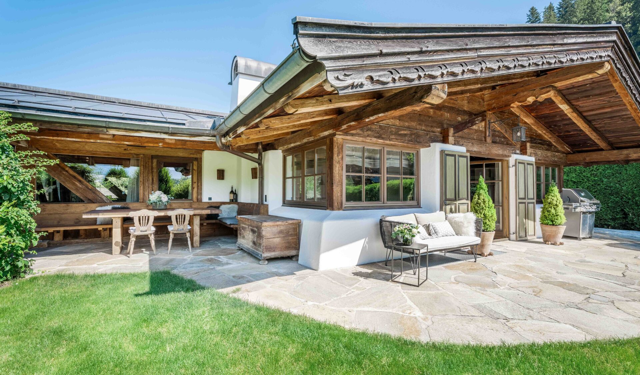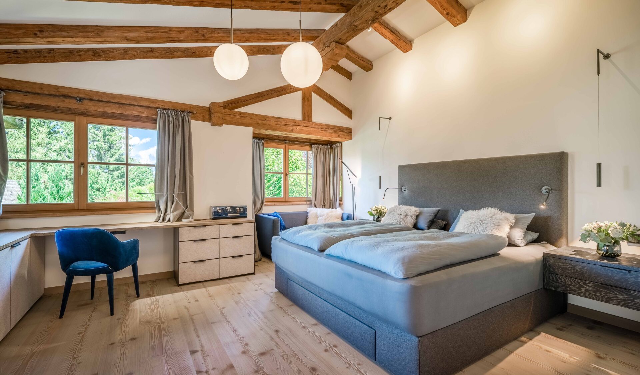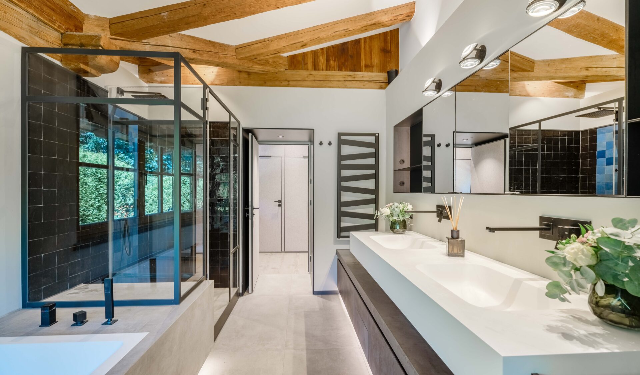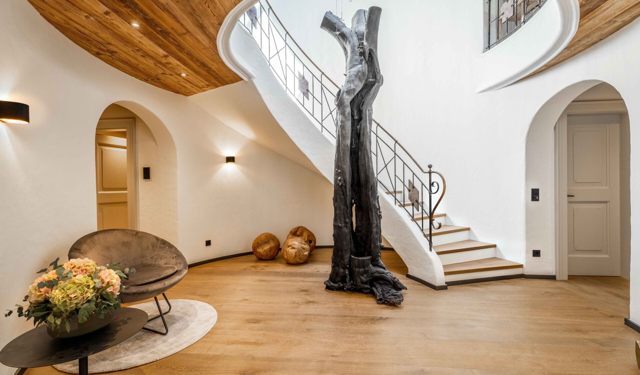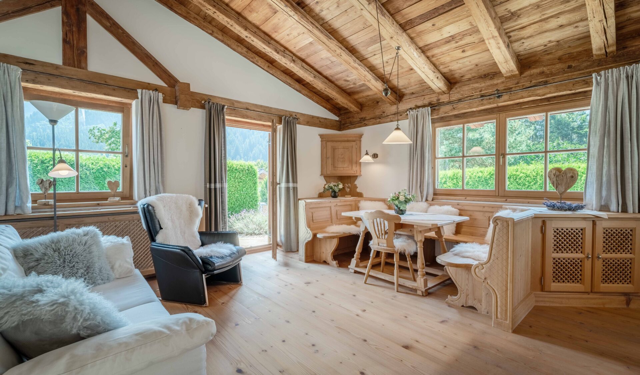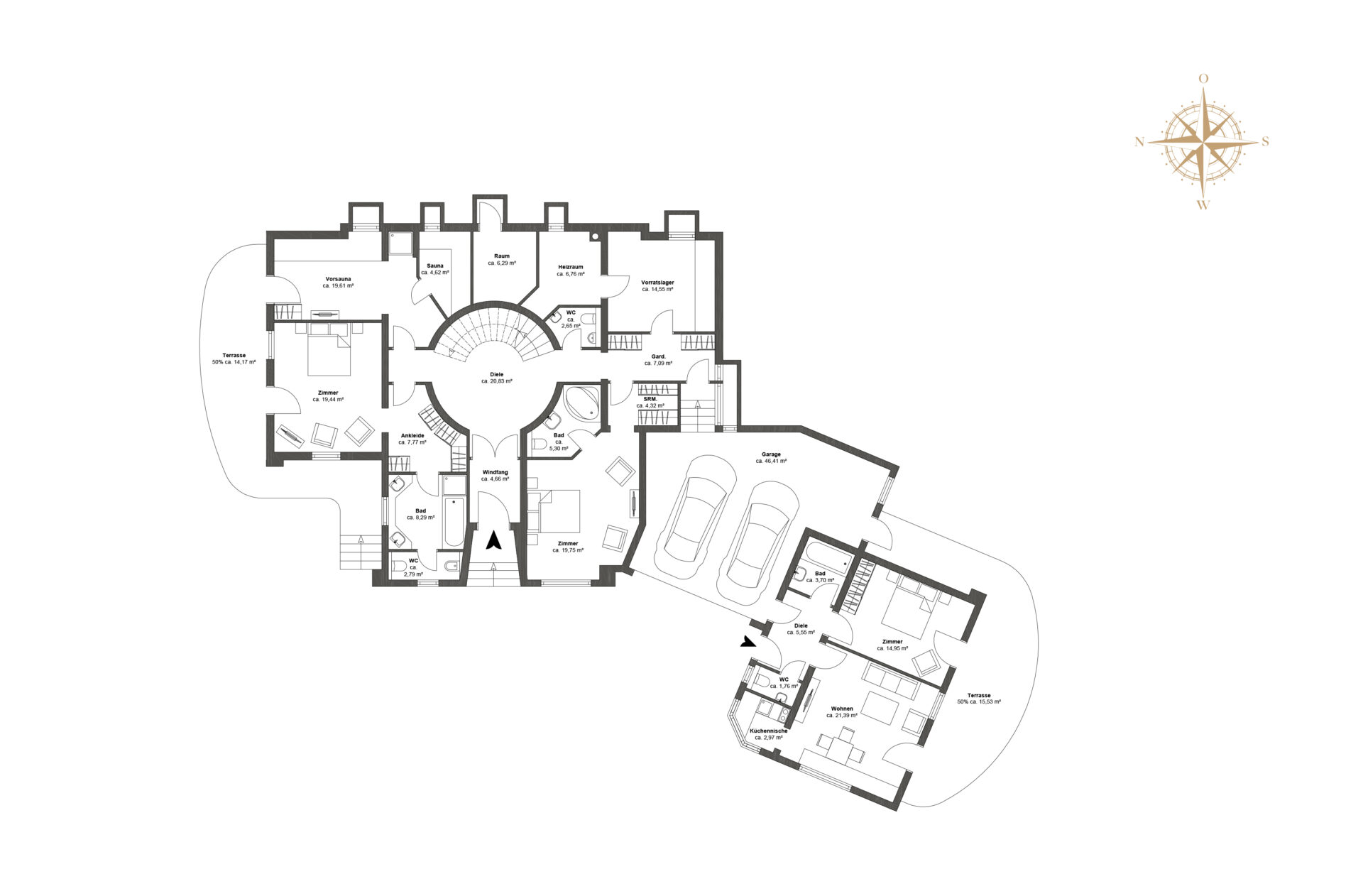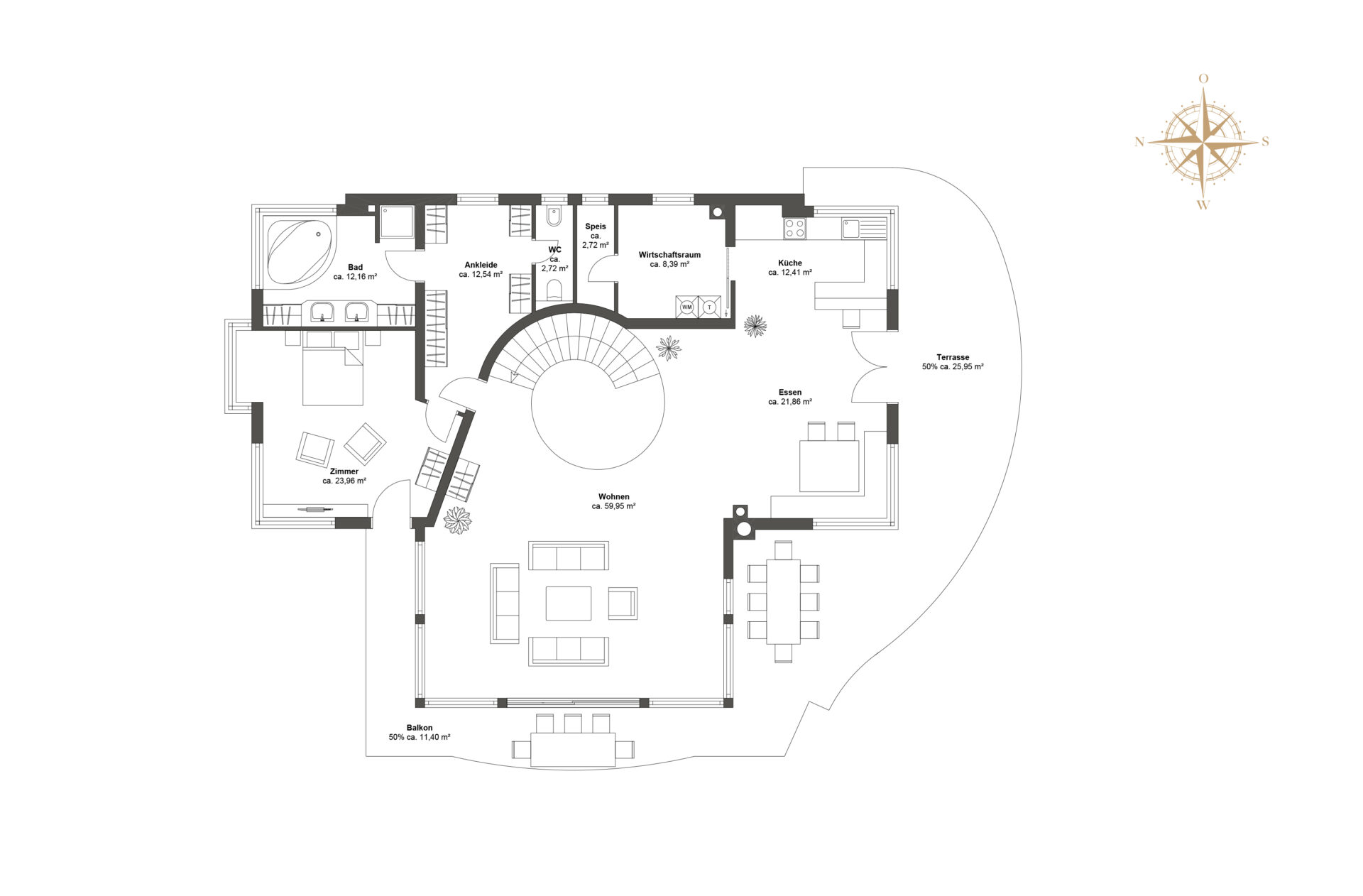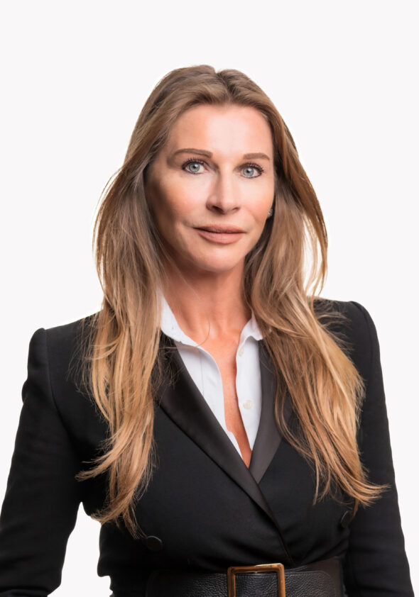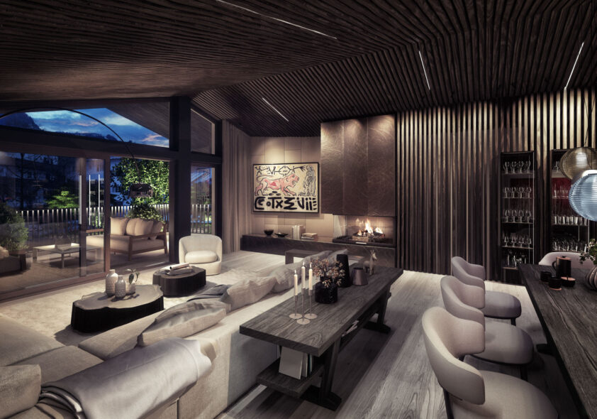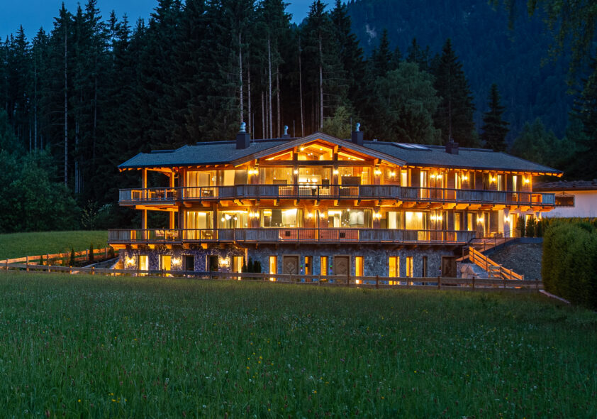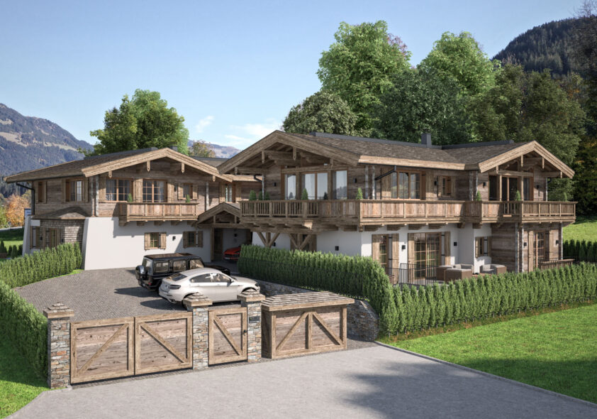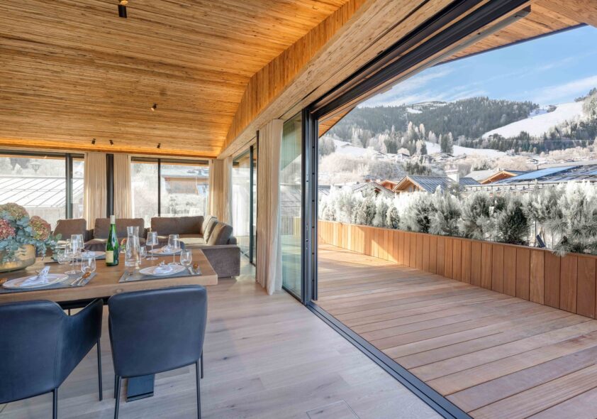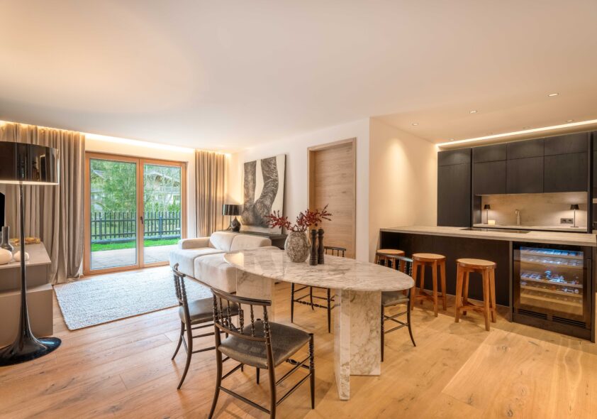STUNNING COUNTRY HOUSE IN
PRIME LOCATION IN KITZBÜHEL
This gorgeous country house lies nestled in a sunny, upscale neighborhood, one of the most exclusive and sought-after locations in Kitzbühel. Its extraordinary design and idyllic location are truly captivating. Built in the traditional Tyrolean architectural style, great importance was placed on the use of high-quality materials and a harmonious combination of tradition and modern convenience.
The spacious, light-flooded living and dining area, with its open and exposed roof truss and large panoramic windows, is particularly noteworthy. These windows offer spectacular views of the imposing Südberge mountains and the Hahnenkamm, further accentuating the unique atmosphere of this property. The blend of traditional charm and modern luxury creates an oasis of well-being right in the heart of nature.
-
Prime location in Kitzbühel
-
Perfect floor plan
-
Charming guest house
-
Fantastic terraces with garden
-
Spa area with sauna
-
Wine room
-
Idyllic, tranquil location
near Schwarzsee -
Traditional wooden
design elements
Location
6370 Kitzbühel
This gorgeous country house is situated in a very exclusive, tranquil, and sunny location in Kitzbühel, just a few minutes' walk from the city center. With its elegant boutiques, diverse restaurants and cozy cafes, the center of Kitzbühel offers the highest quality of life. What makes this property so unique is its exceptional sunny location and its exclusive neighborhood. Beautiful hiking trails and the Schwarzsee moor lake in the immediate vicinity invite you to relax and enjoy a range of sporting activities. The 18-hole Kitzbühel-Schwarzsee-Reith golf course is also just a few minutes' drive away.


