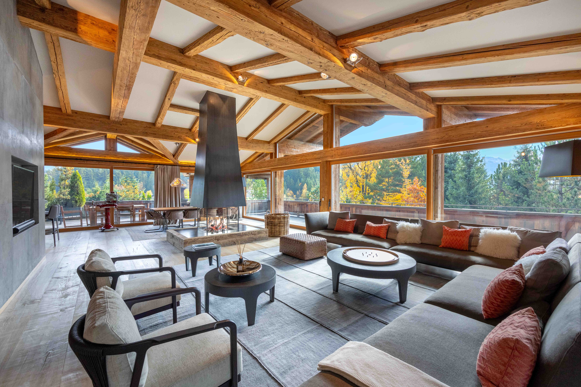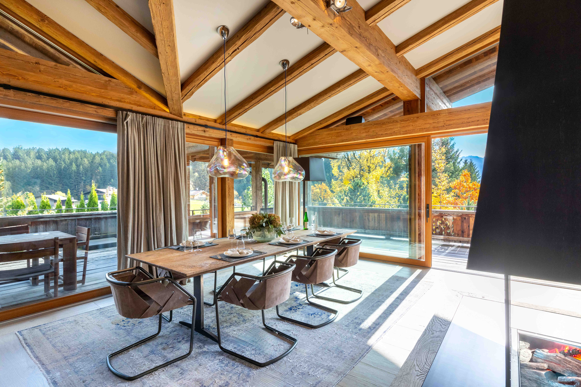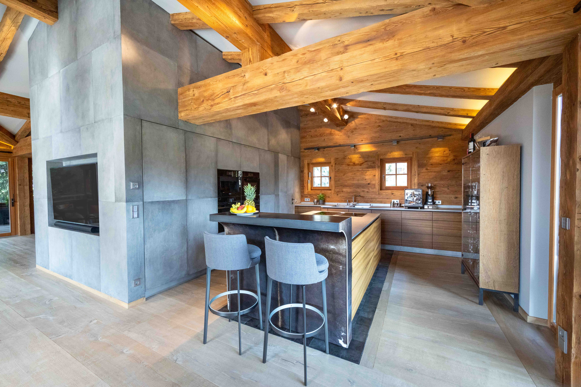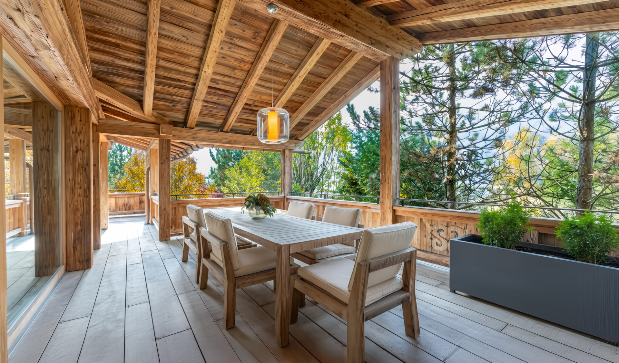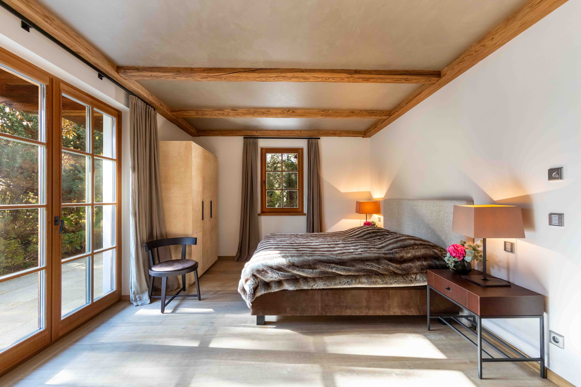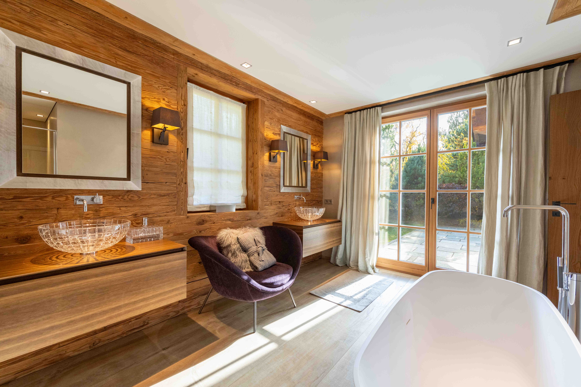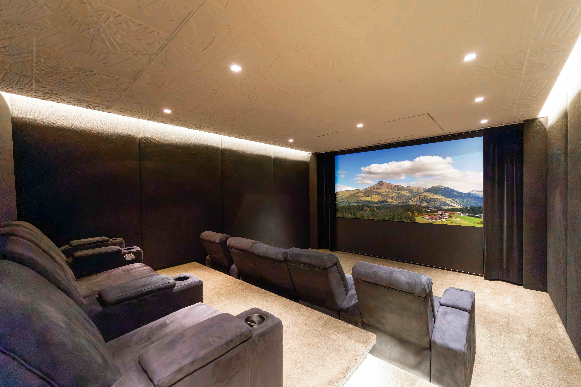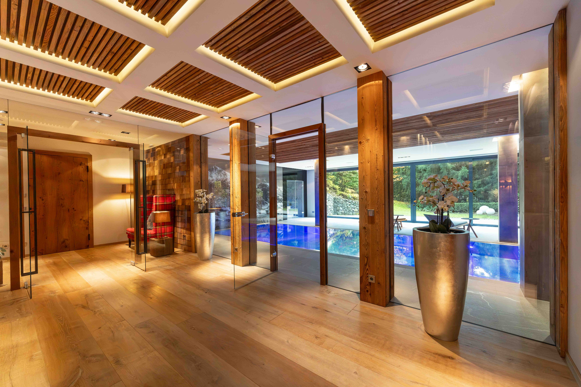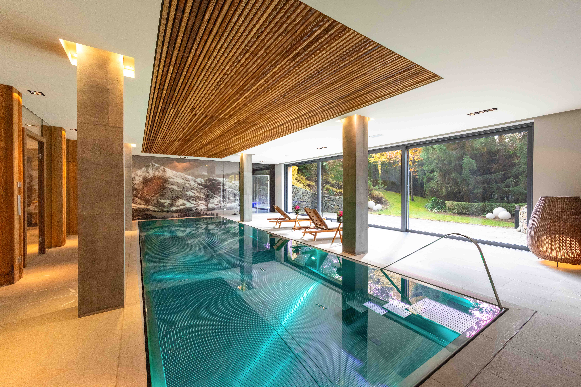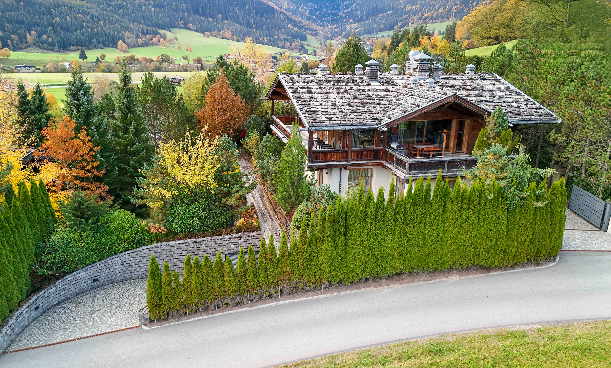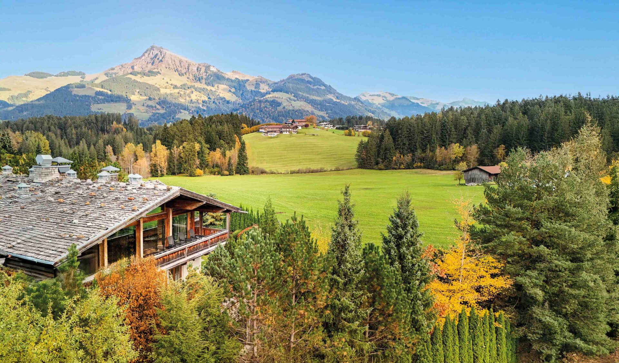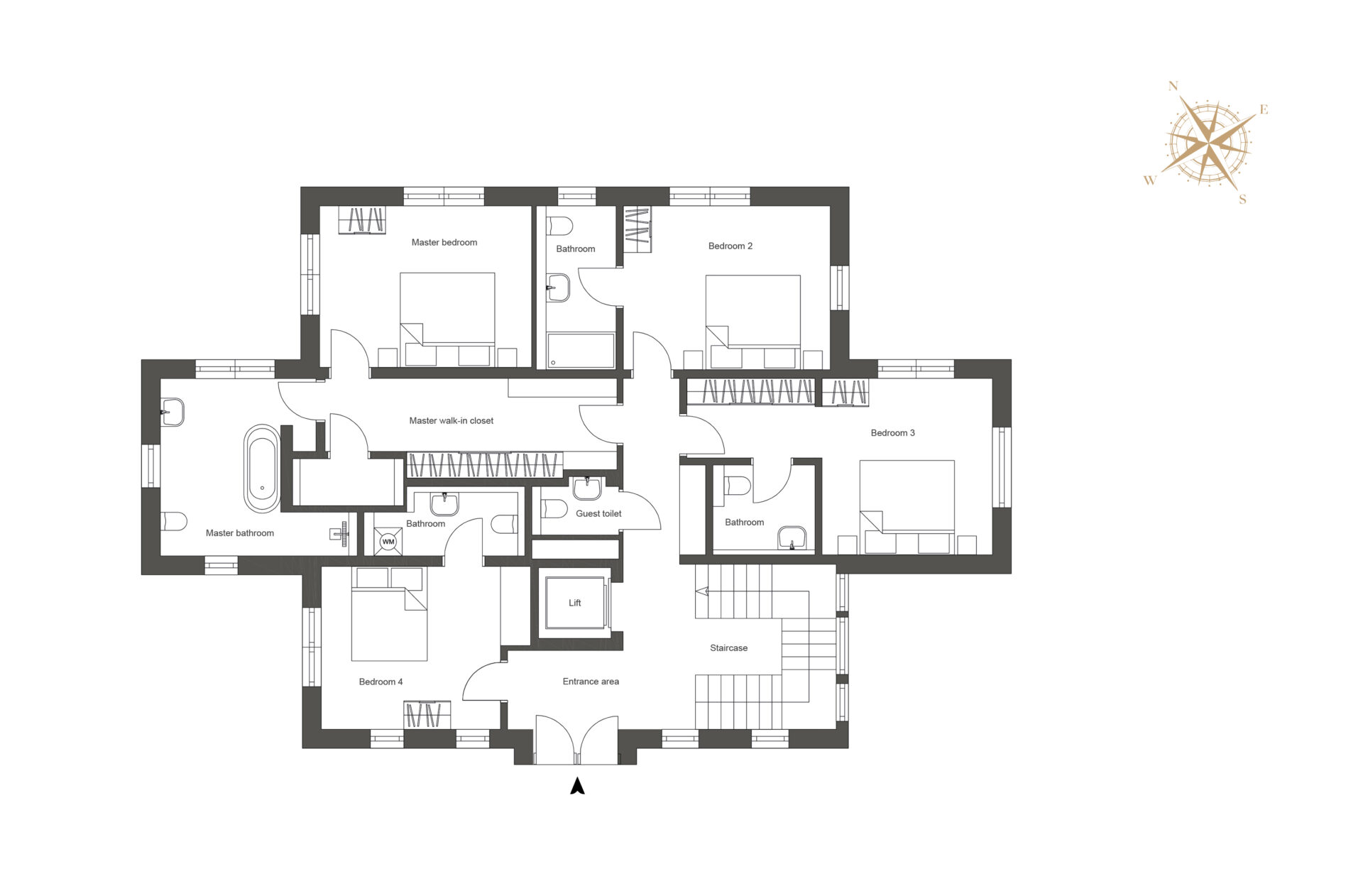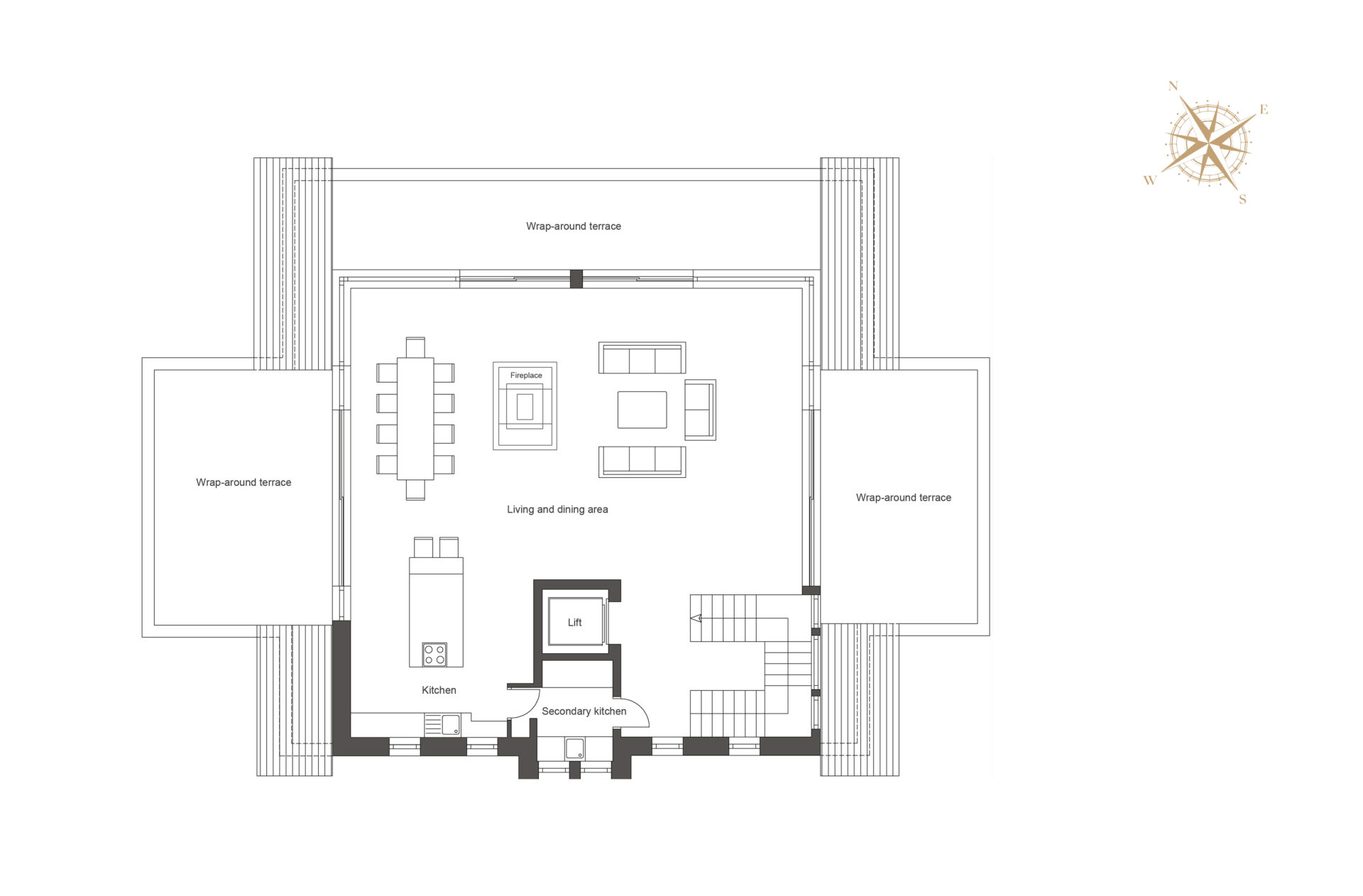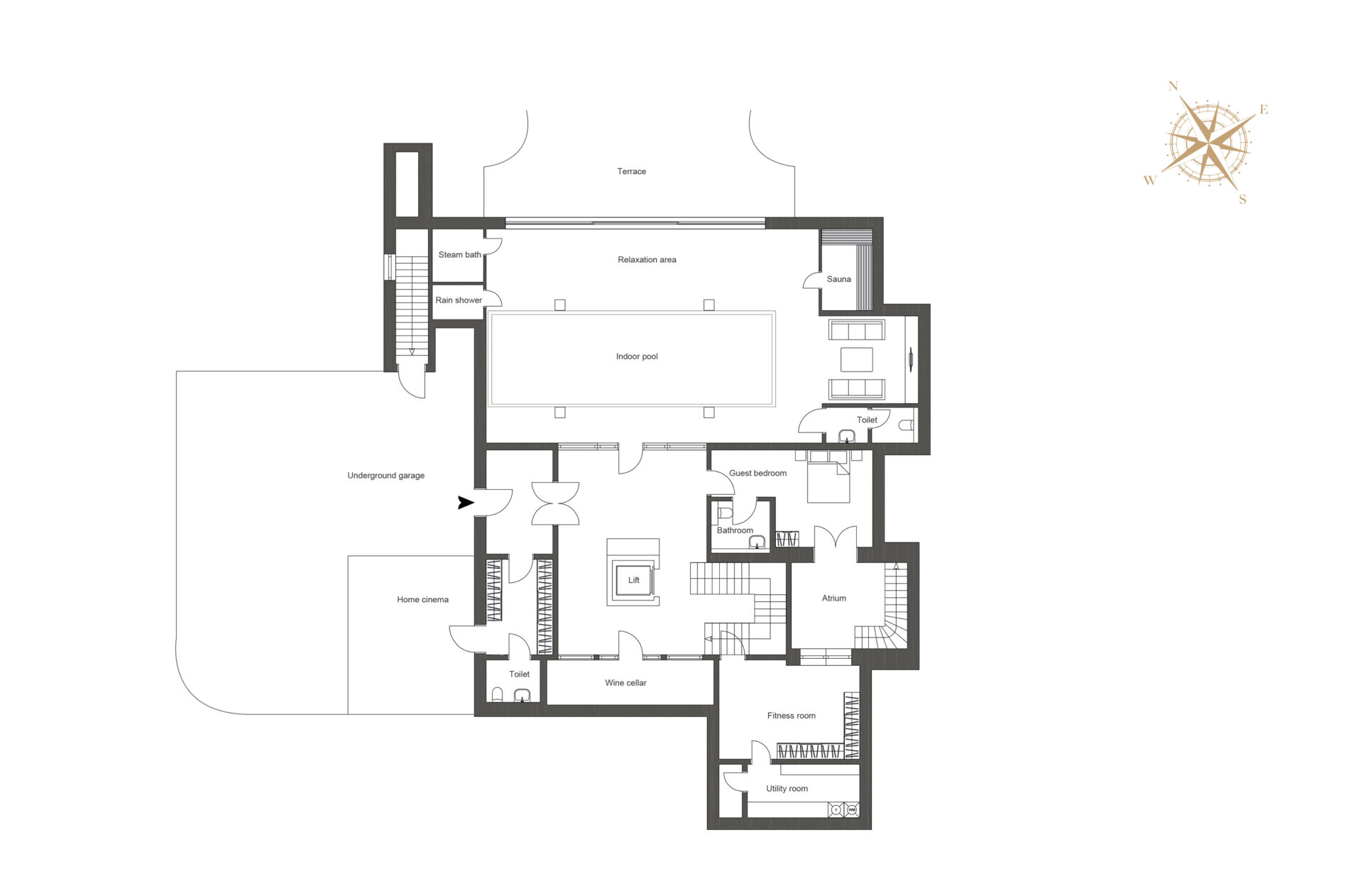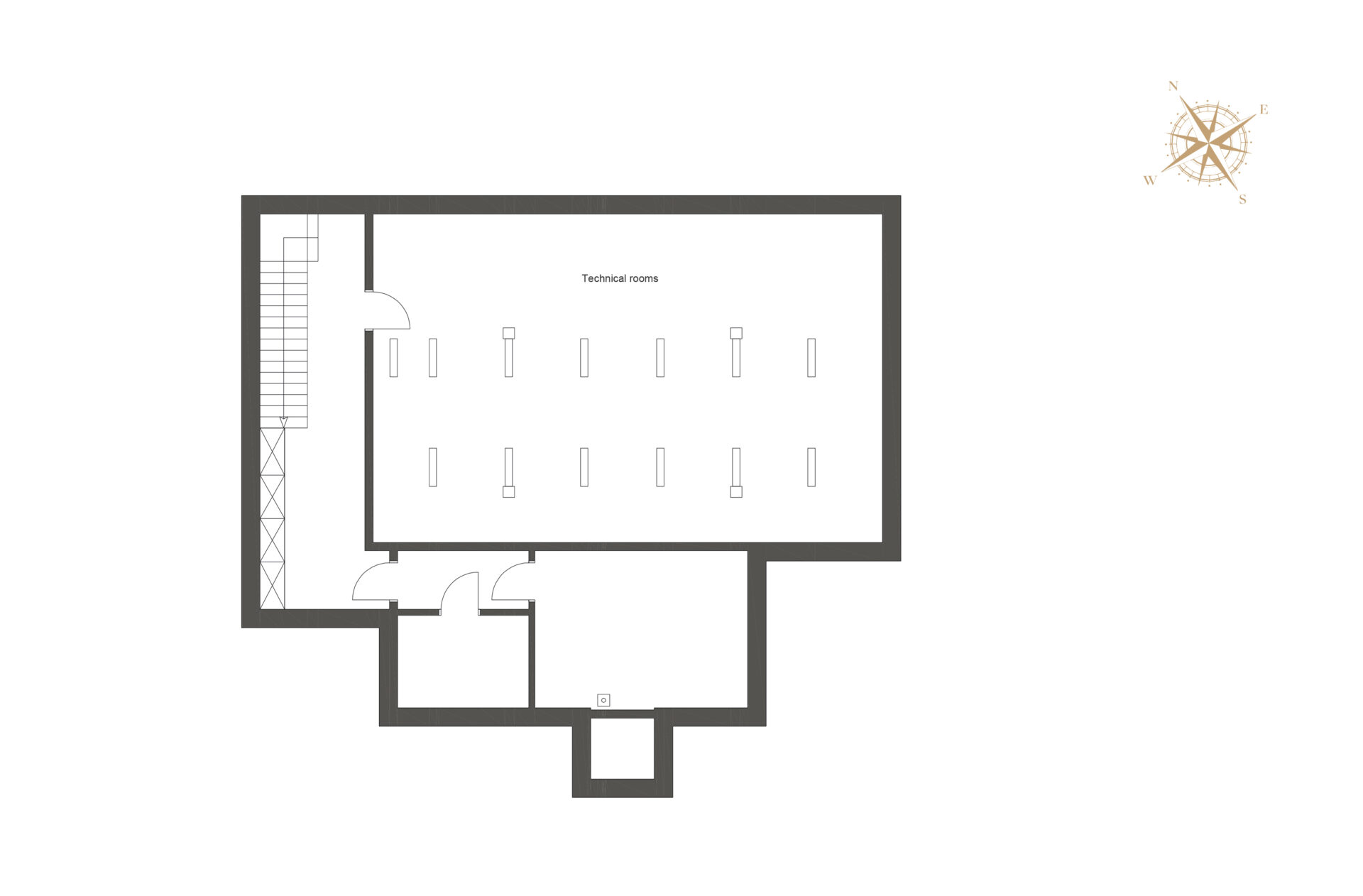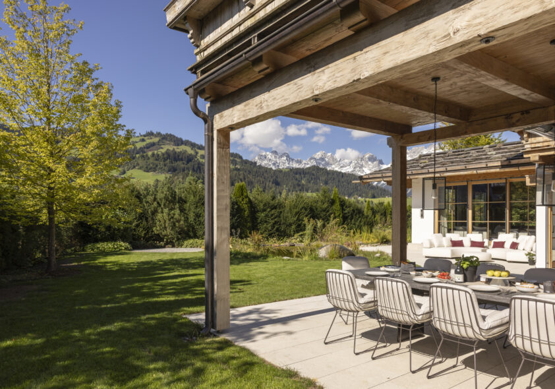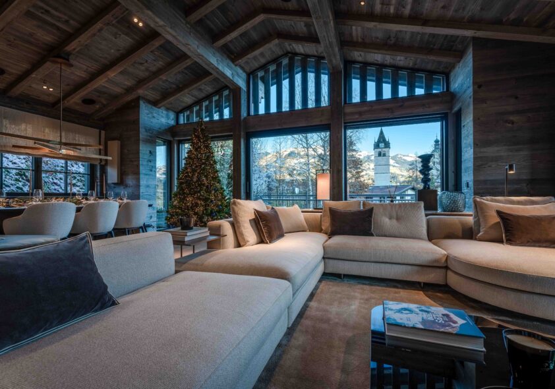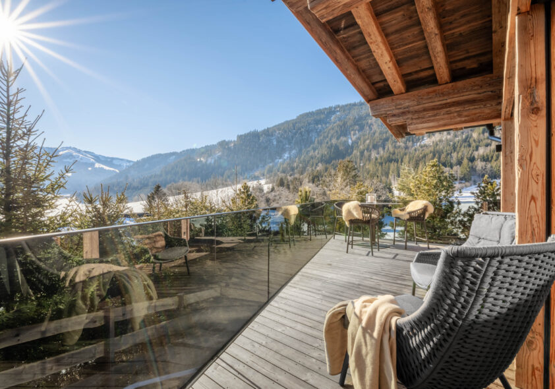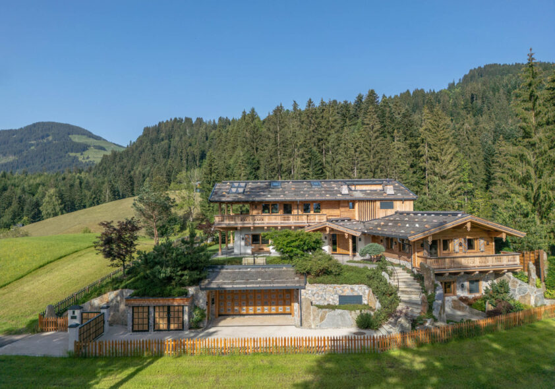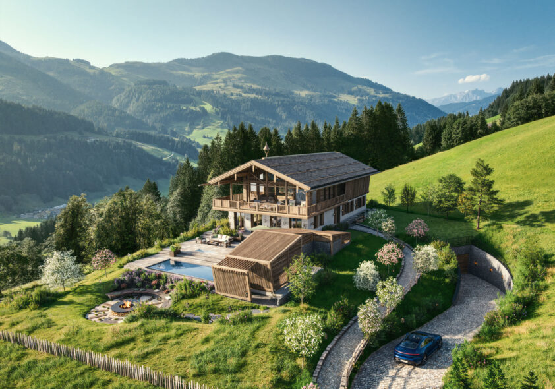Sun-drenched chalet with unobstructed panoramic views in a prime location in Reith
This extraordinary chalet is a true sanctuary for even the most discerning tastes. With an impressive living/floor area of approximately 550 m², this exclusive property combines Alpine coziness with modern luxury and offers a top-class residential experience. The chalet's sophisticated architecture is reflected in its overall interior design, harmoniously combining aesthetics, functionality, and elegance across three levels. Additionally, floor-to-ceiling panoramic windows offer breathtaking views of the unobstructed natural surroundings and impressive mountain scenery in all directions.
-
Unique sunny location in
an idyllic natural setting -
Breathtaking panoramic
views of the Kitzbüheler Horn
and Hahnenkamm mountains -
Exclusive neighborhood
-
Wraparound balconies/terraces
with outdoor seating -
10 m stainless-steel indoor pool
-
Wine room
-
Home cinema
-
Gym
Location
Reith near Kitzbühel
In a privileged sunny hillside location in Reith near Kitzbühel, this chalet offers a perfect symbiosis of tranquility, privacy, and spectacular views of the surrounding mountains – from the Kitzbüheler Horn to the Hahnenkamm. The property's appeal lies not only in its sunny orientation, but also its exclusive neighborhood, which guarantees sophisticated living in an Alpine setting. The idyllic natural moor lake Gieringer Weiher and the Schwarzsee lake, the 18-hole golf course Kitzbühel-Schwarzsee-Reith, well-maintained cross-country ski trails in winter, and numerous walking and cycling trails are all within walking distance, offering relaxation and active leisure activities right on your doorstep.
The charming village of Reith combines Alpine lifestyle with a village character, while the vibrant center of Kitzbühel, the renowned Kitzbühel Country Club, and all the amenities of the region are just a few minutes away. This chalet is an exclusive retreat for those seeking tranquility, sunshine, and Alpine quality of life—while enjoying the first-class infra-structure of Kitzbühel in the immediate vicinity.


