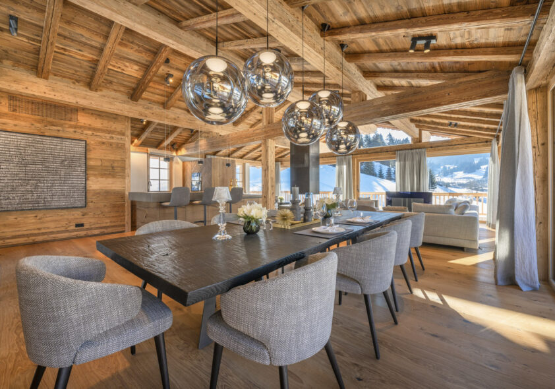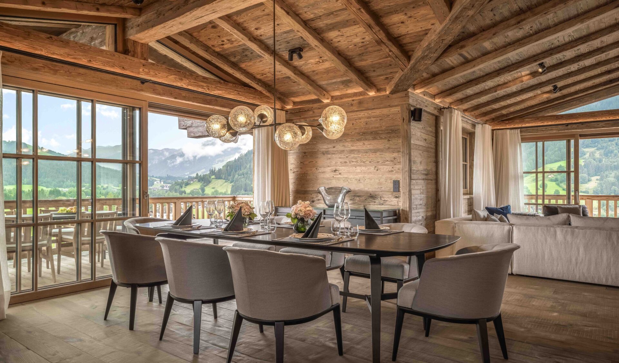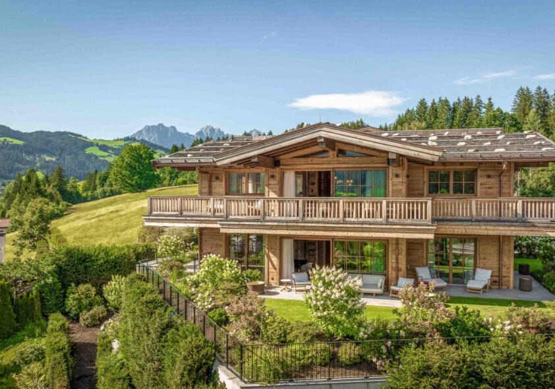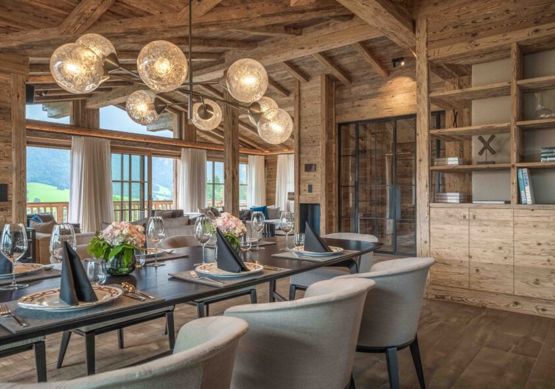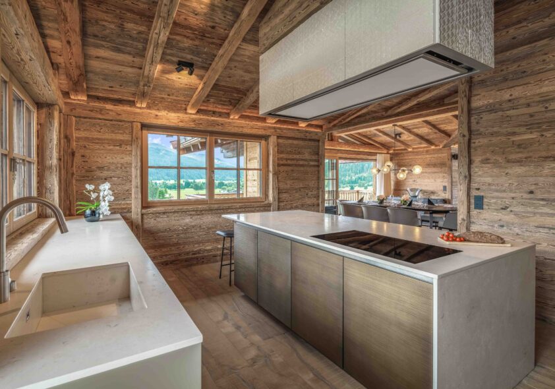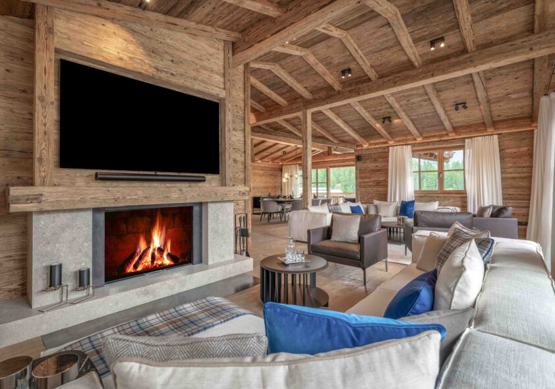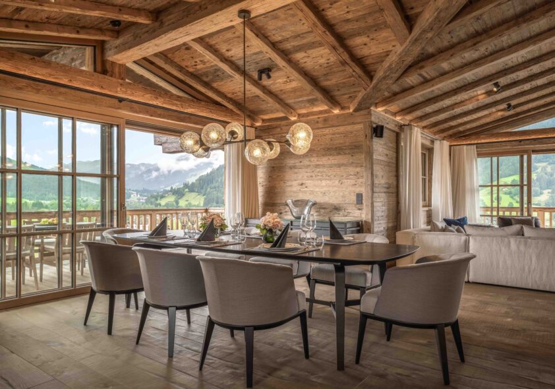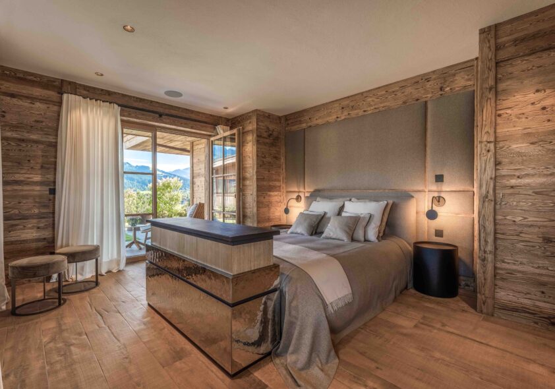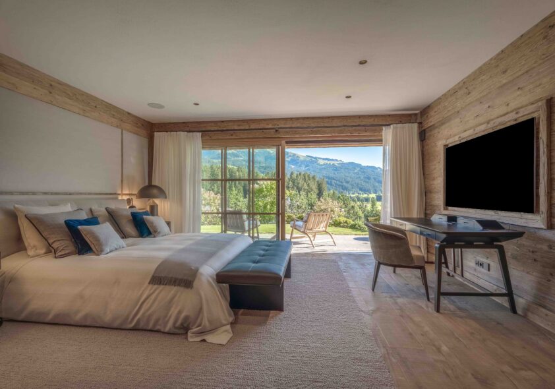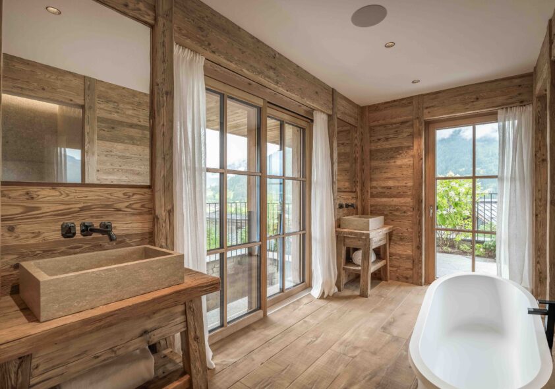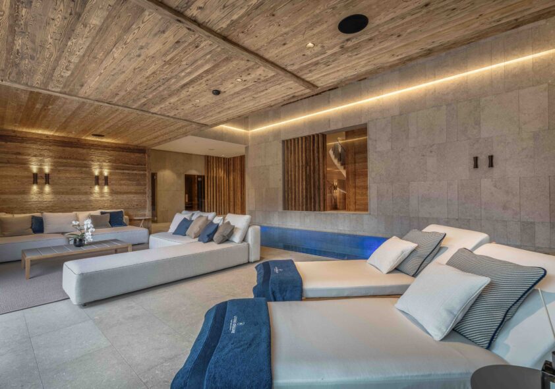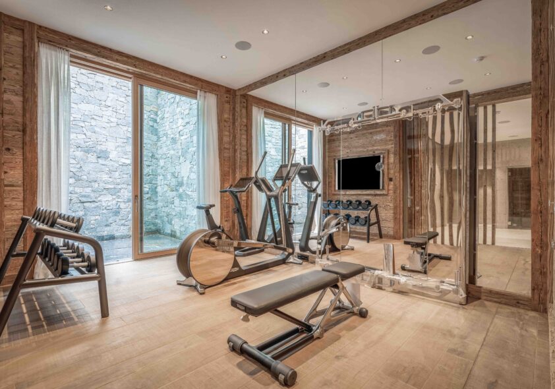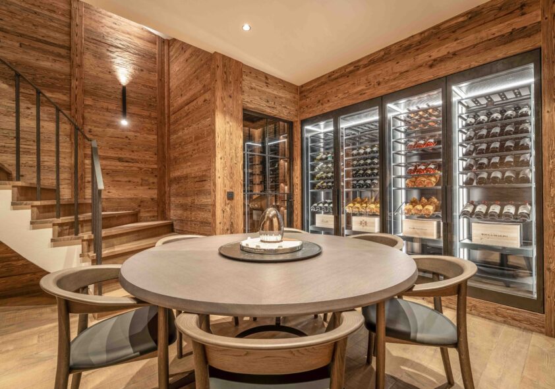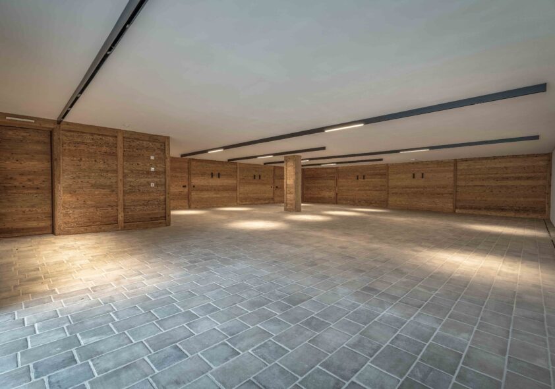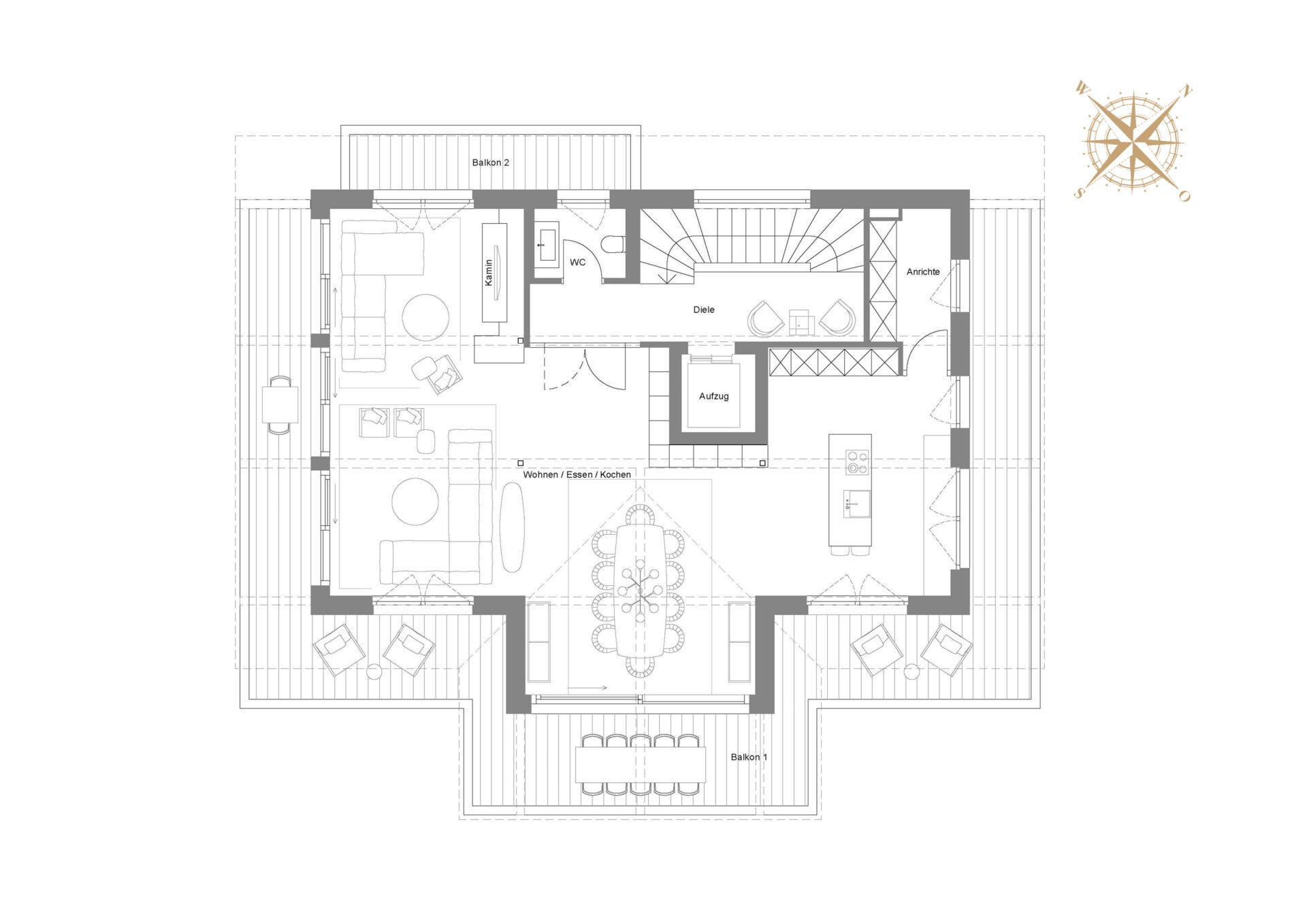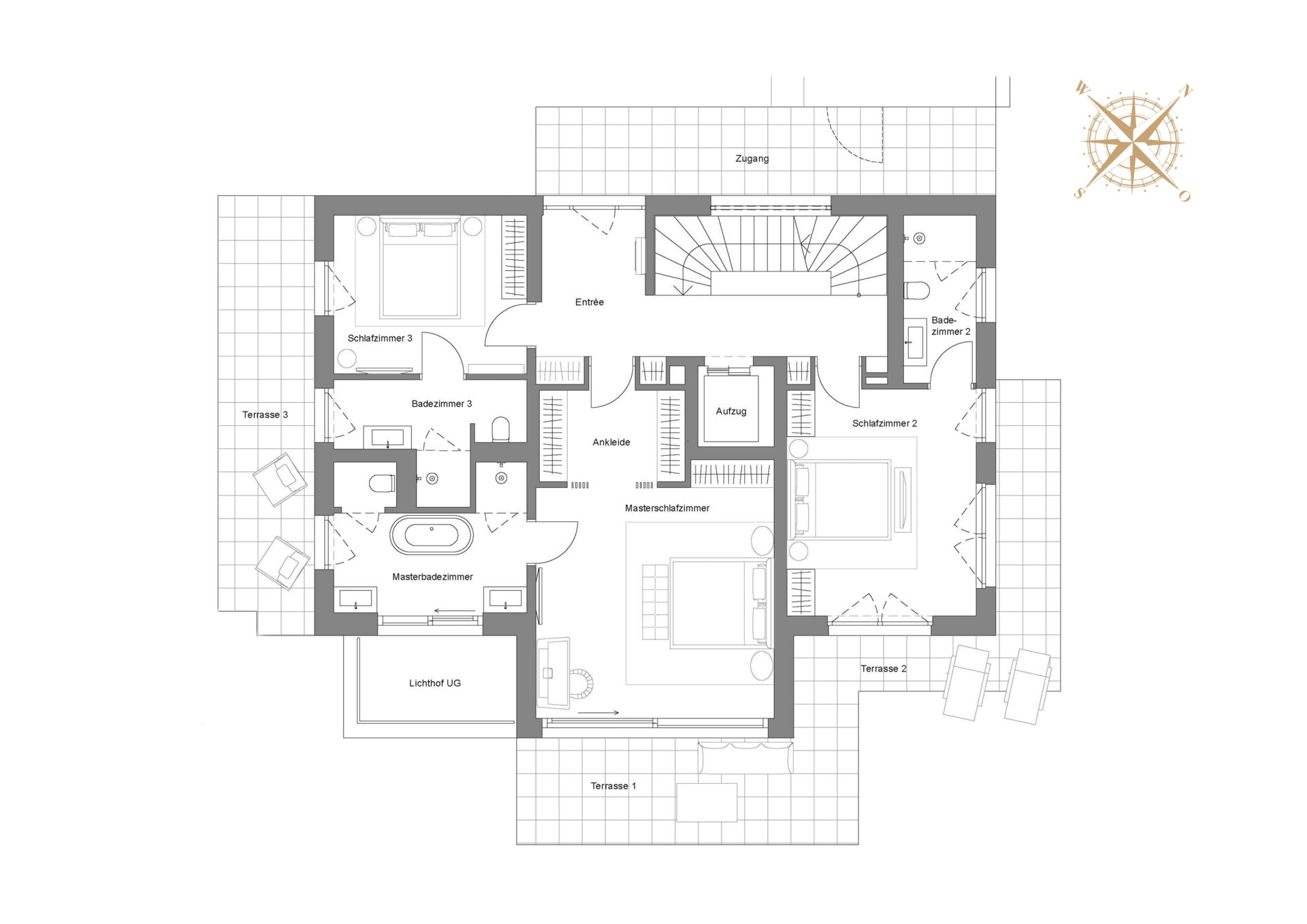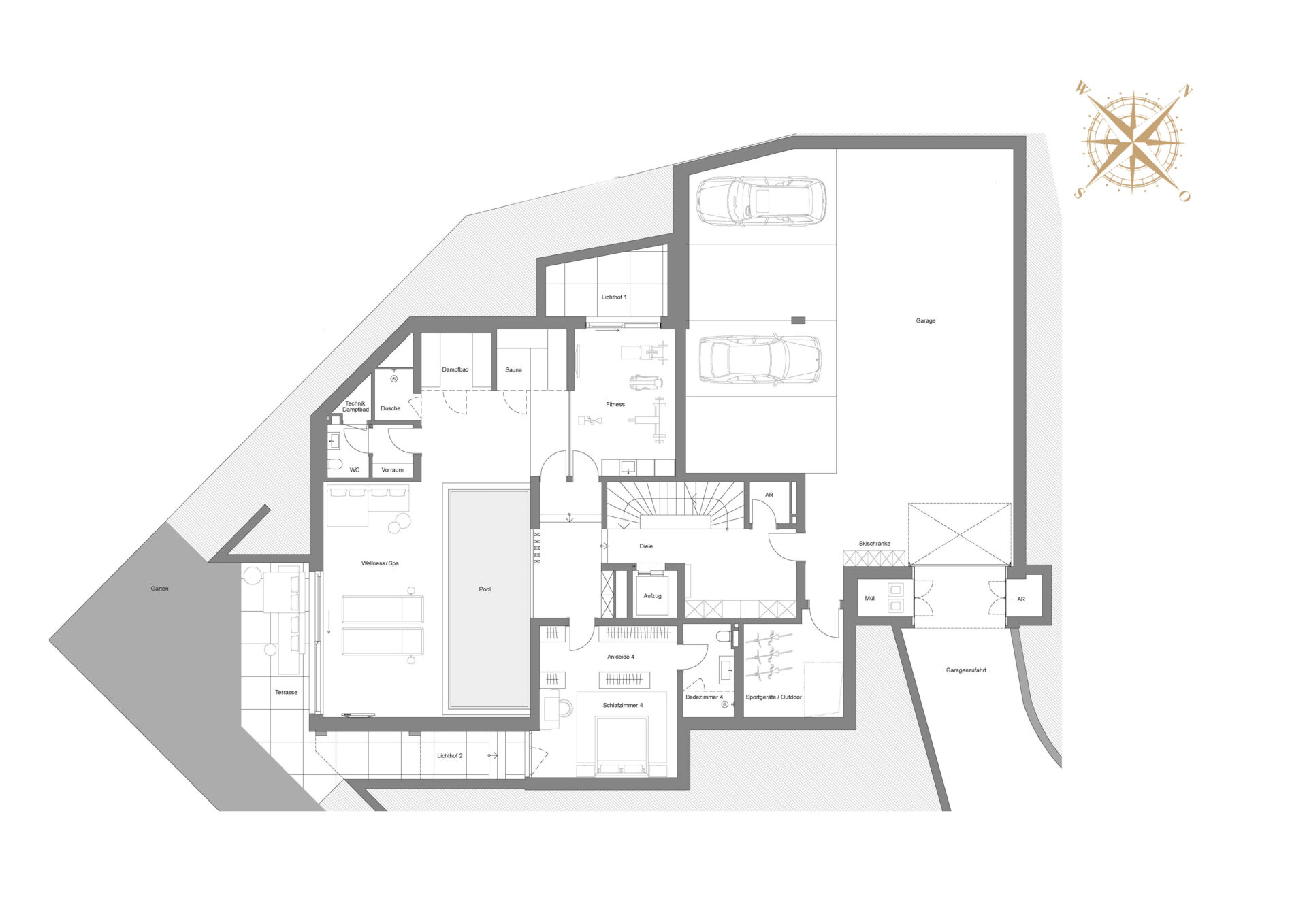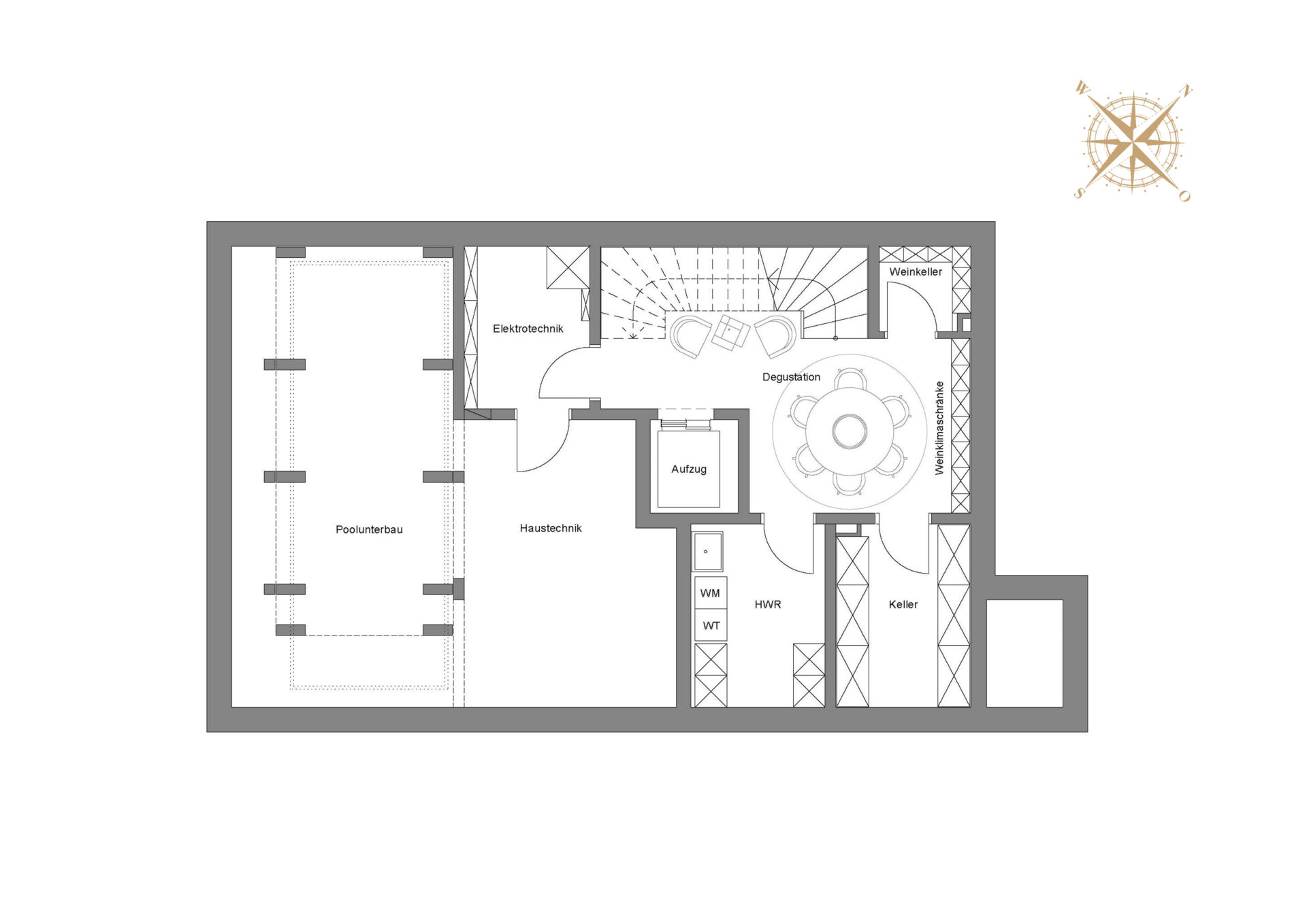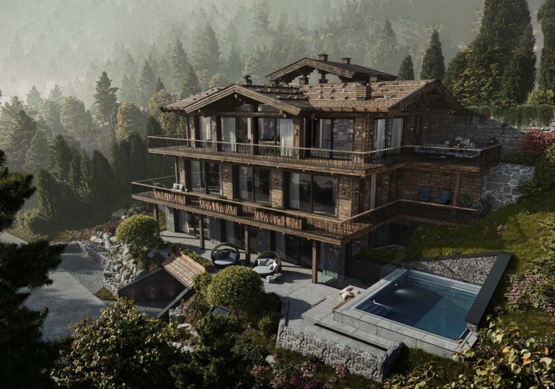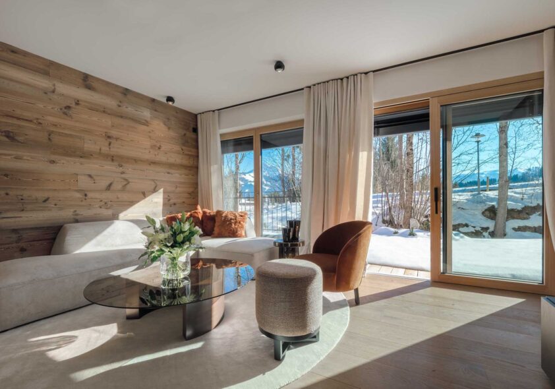Gorgeous mountain views in top location
The all-round balcony and the floor-to-ceiling windows guarantee unique views of the surrounding mountain landscape. The fantastic panoramic views - from the majestic Wilder Kaiser to the Kitzbüheler Horn and the Hahnenkamm - speak for themselves.
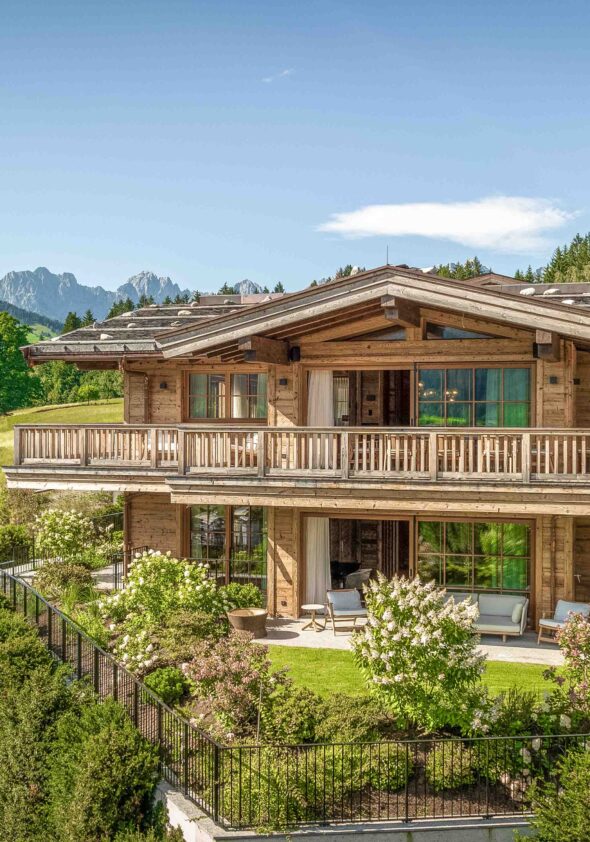
Highlights
A particular highlight of this property is its superlative spa area with sauna, steam bath, fitness room, relaxation loungers, and relaxation zone on the first lower floor as well as an 8 m indoor pool with access to the terrace.
-
Top location with a lot
of tranquility and sunshine -
Designer furniture
from Loro Piana Interiors -
Panoramic views of the Wilder Kaiser and the Kitzbüheler Horn
-
Combination of Italian design
and Tyrolean coziness -
Wine cellar with tasting area
-
Spa area with indoor pool
Location
6370
Reith near Kitzbühel
The idyllic locality of Reith bei Kitzbühel with its village-like character lies at the foot of the Wilder Kaiser and is only a few minutes away from the Kitzbühel Country Club and about 3 km away from the center of Kitzbühel. Its superb location inside the magnificent mountain scenery with views of the Kaiser Mountains, the Fleckalm and the Kitzbüheler Horn as well as the proximity to the golf course and the Schwarzsee lake make Reith a special El Dorado for nature lovers and sports enthusiasts.Floor Plan &
Object Details
Bedroom with en-suite bathroom
and dressing room
Spa area with steam bath and sauna
Shower
Indoor pool with counter-current system
Sunbathing area and relaxation zone
Access to the terrace with garden
Gym
Guest toilet
Technical room
Storage room
Hallway
Sports equipment/outdoor storage room
Access to the garage
Lift
Object Details
Purchase Price € 22 million
Request Exposé
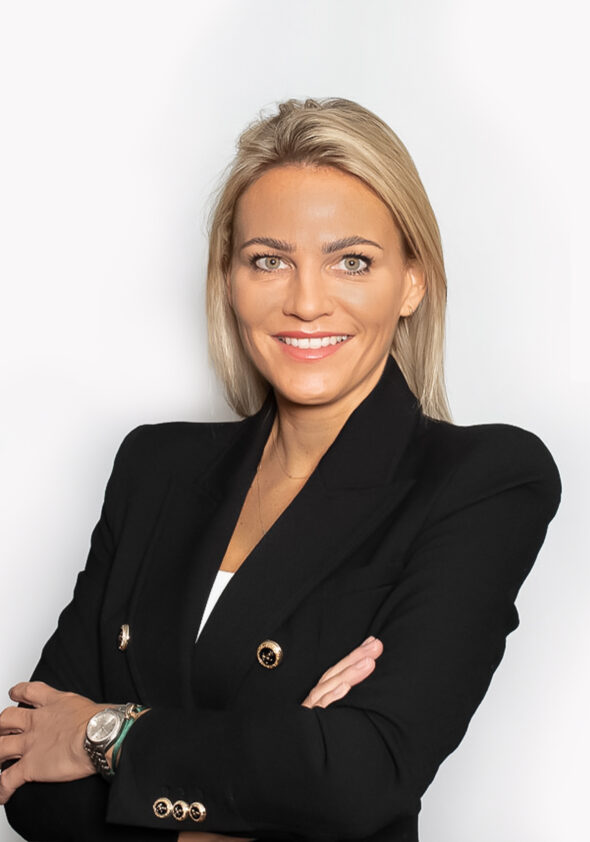
Properties for sale
The mission of LIVING DELUXE Real Estate is to bring quality, exclusivity and luxury to the world. With our outstanding properties, we inspire people with high aspirations to live in an incomparable home.
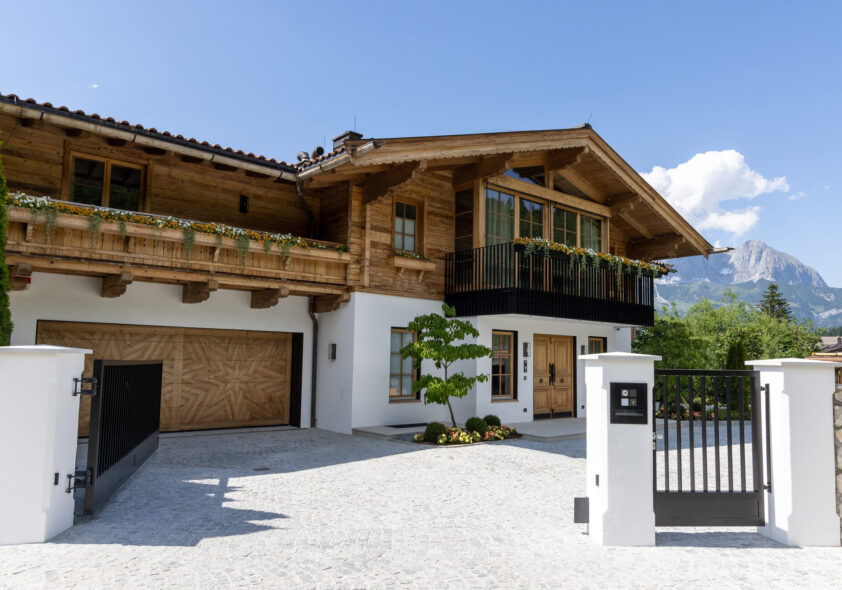
Magnificent country estate “Wilder Kaiser”
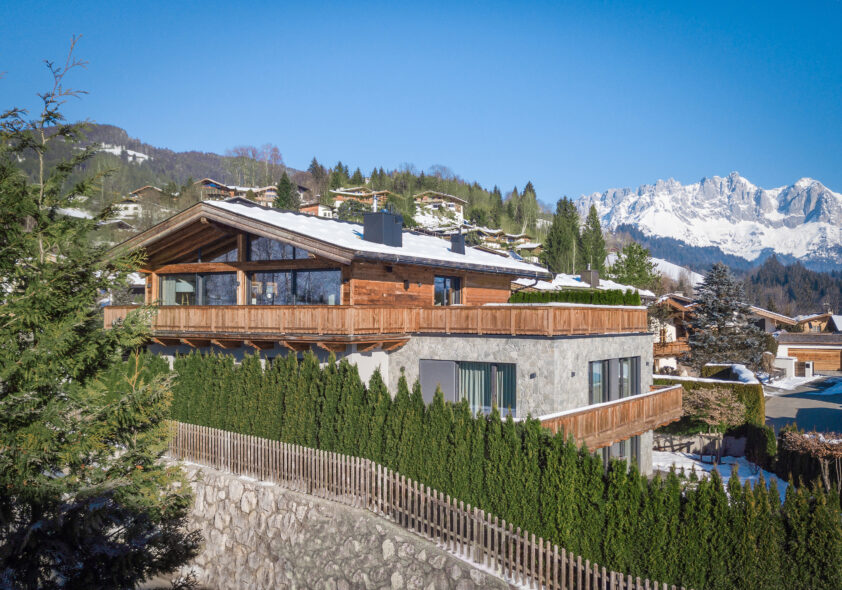
Outstanding luxury chalet with 360° – mountain panorama
