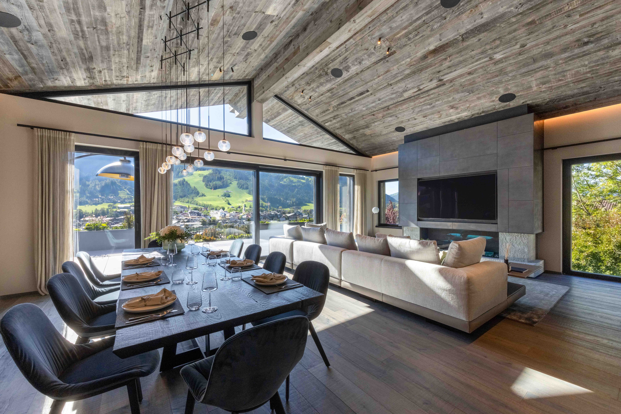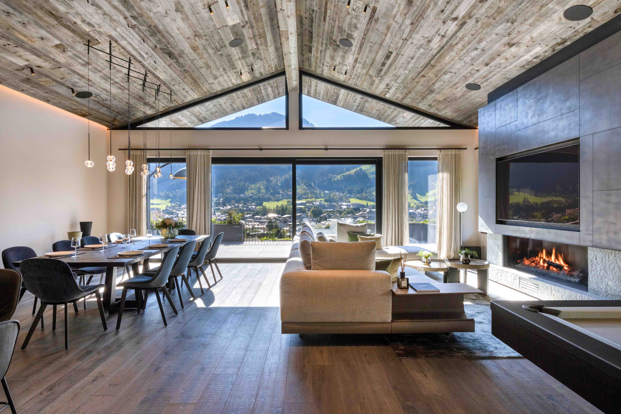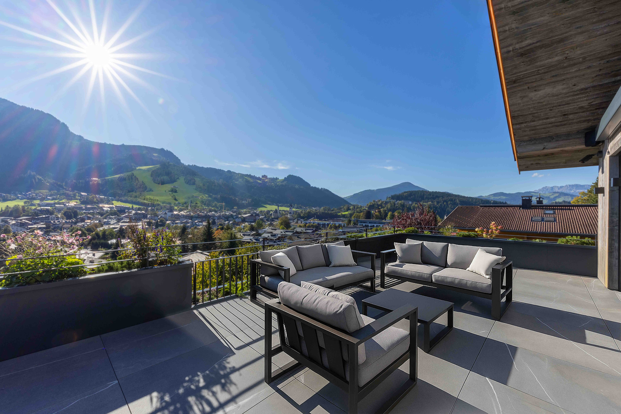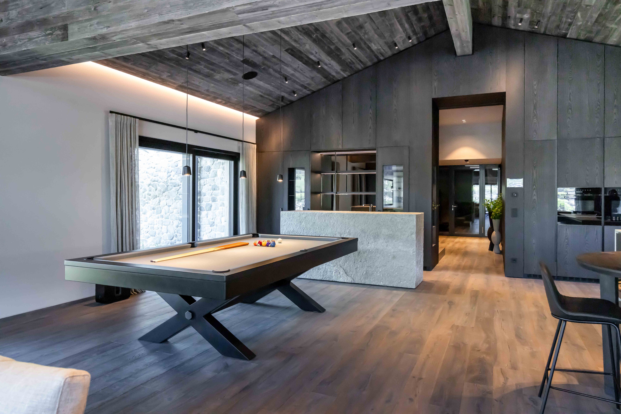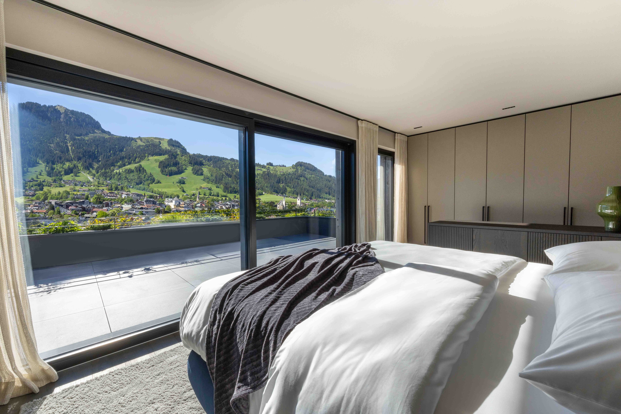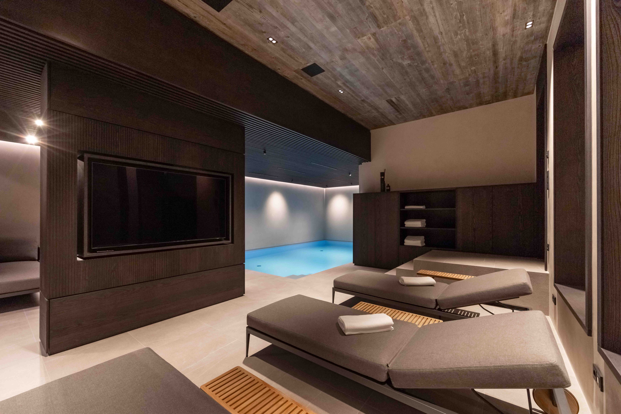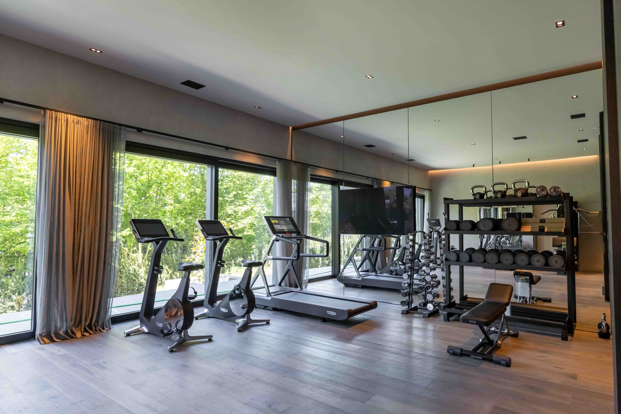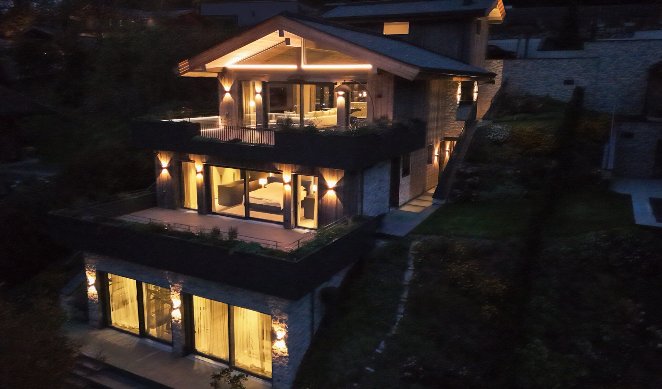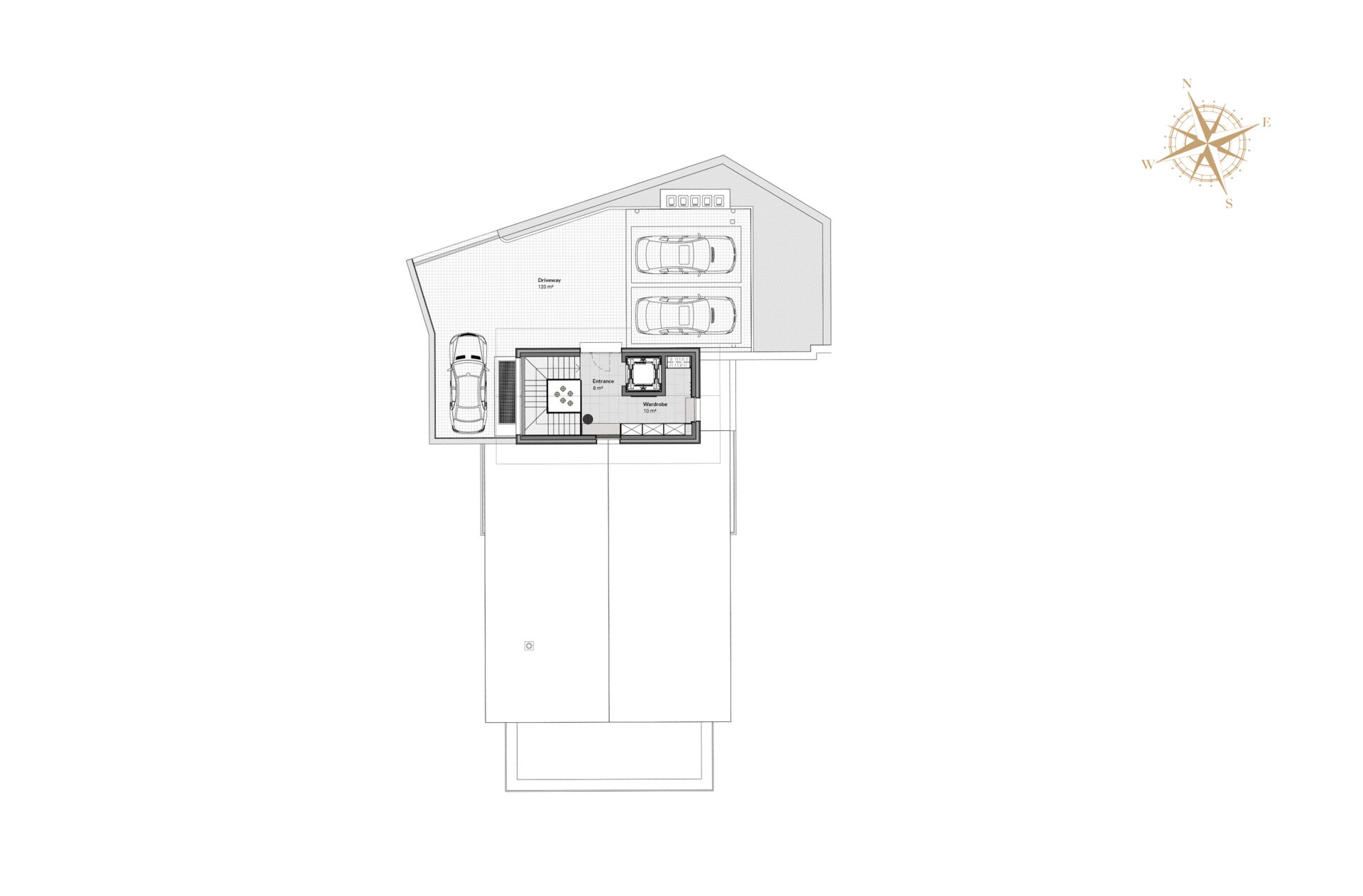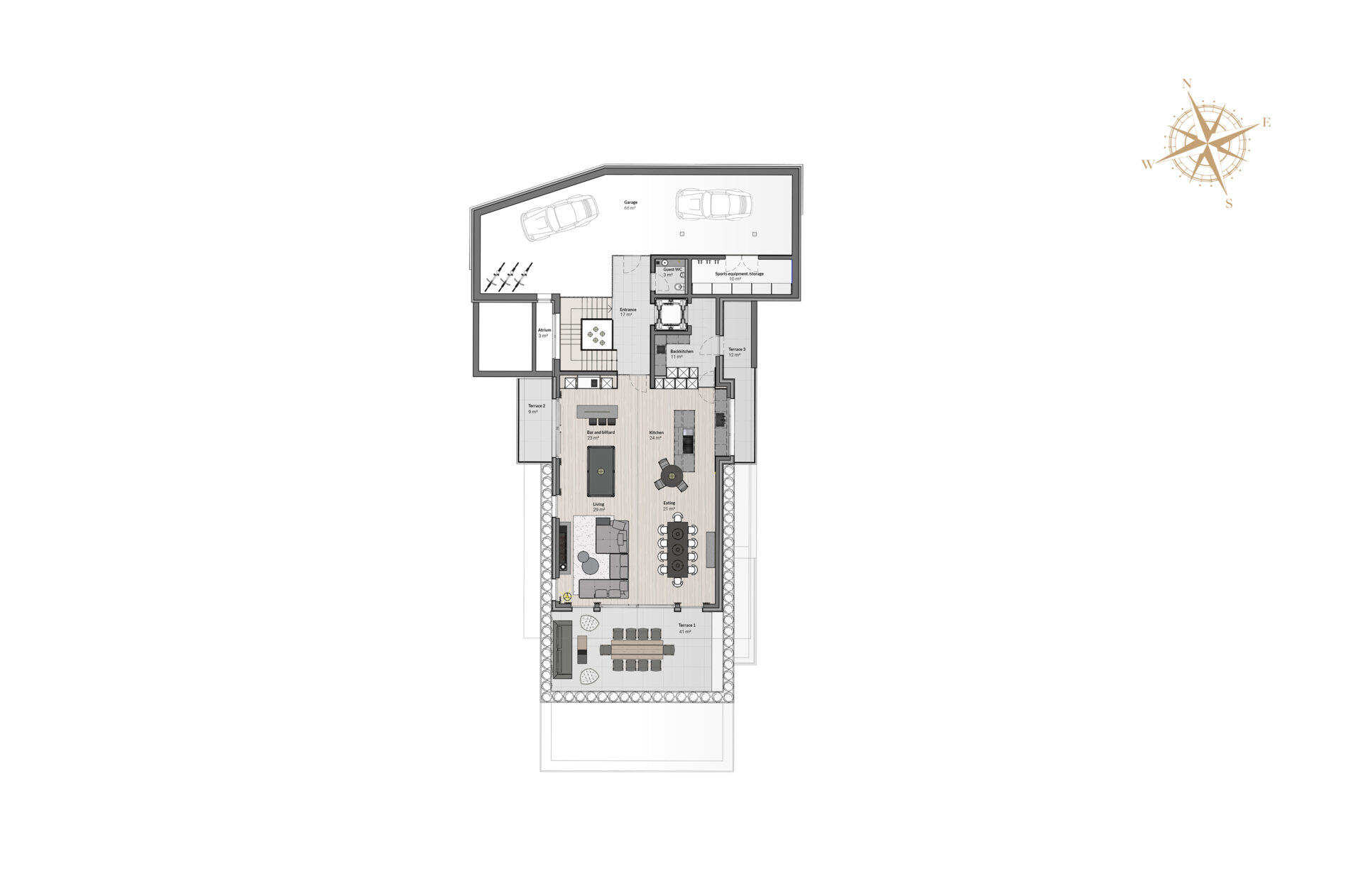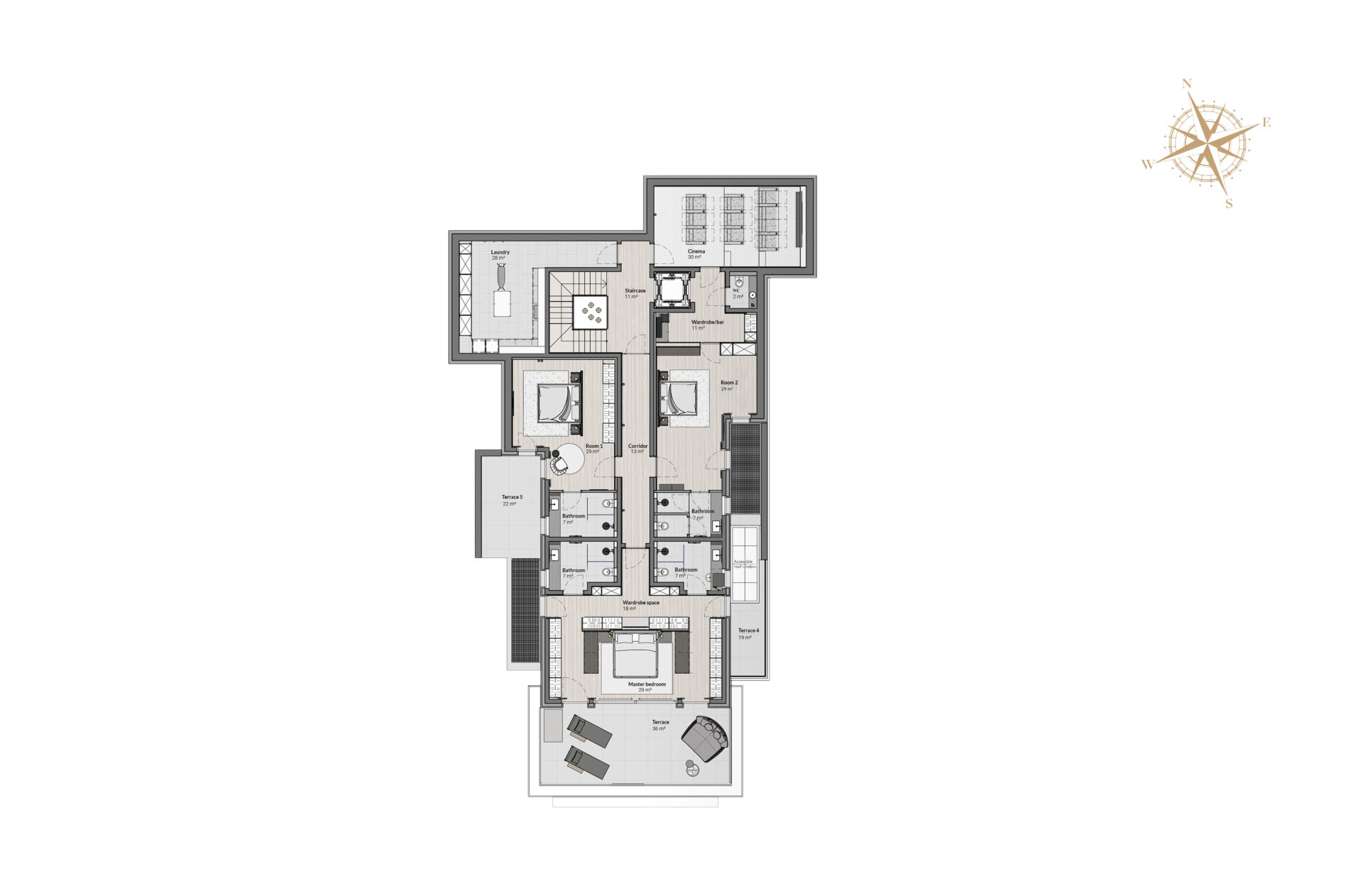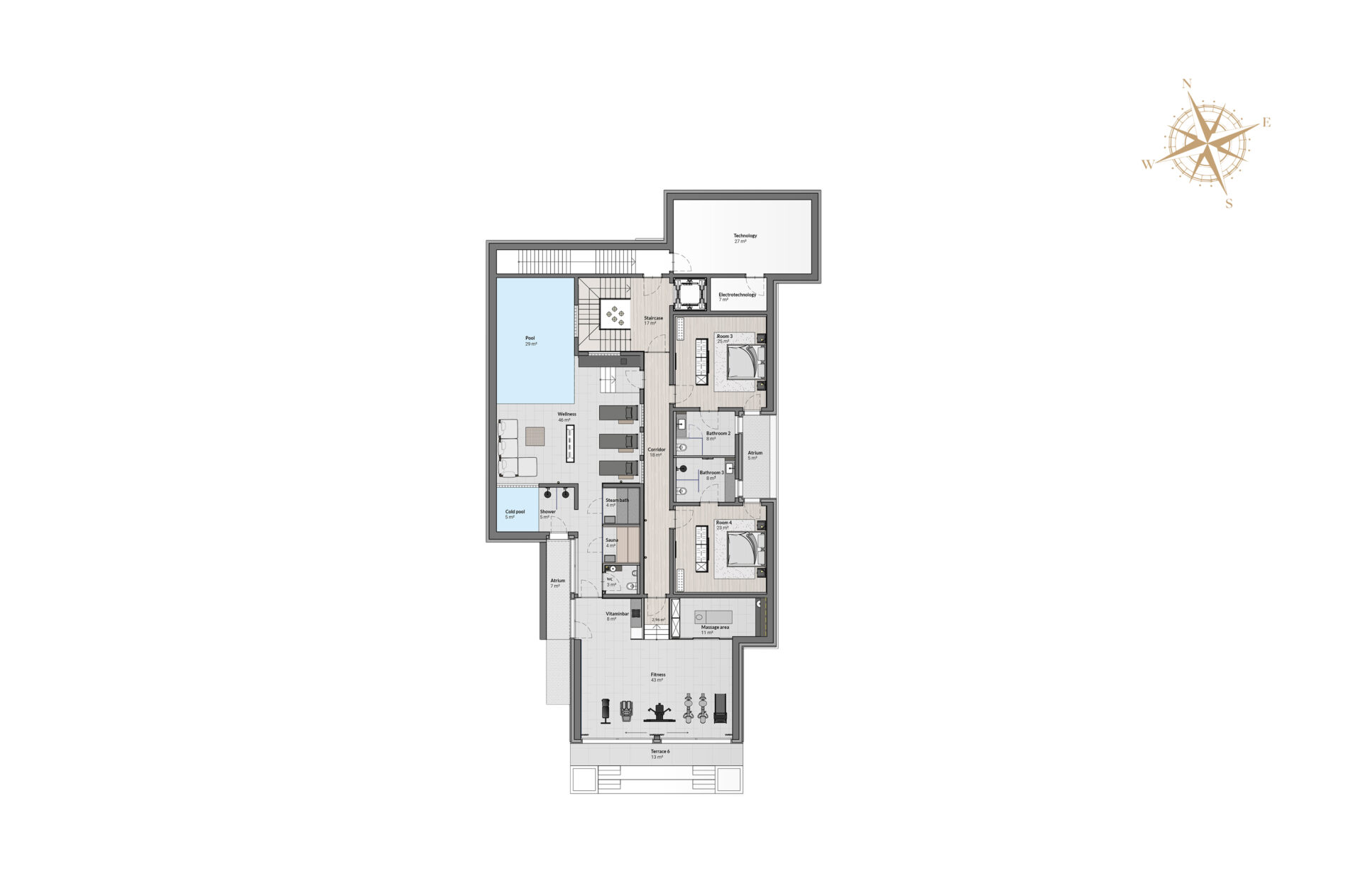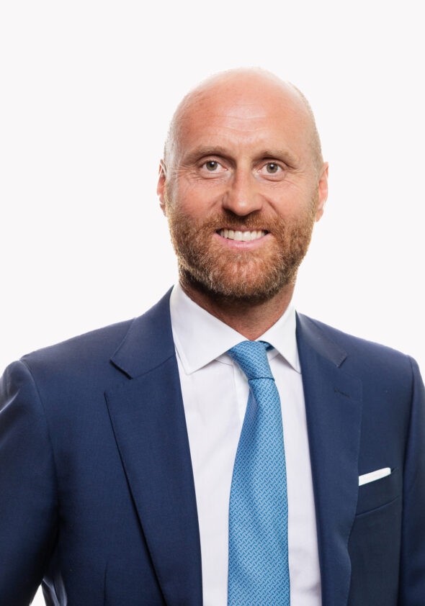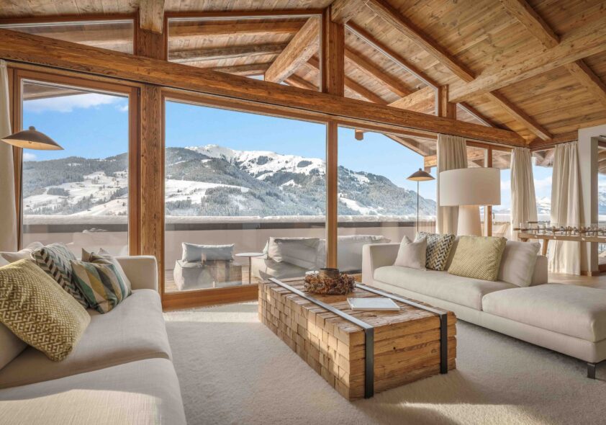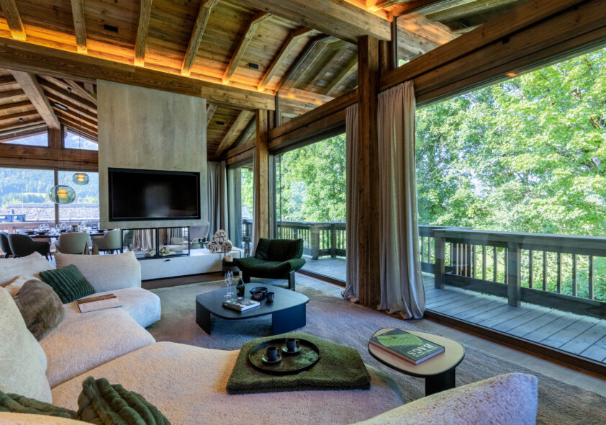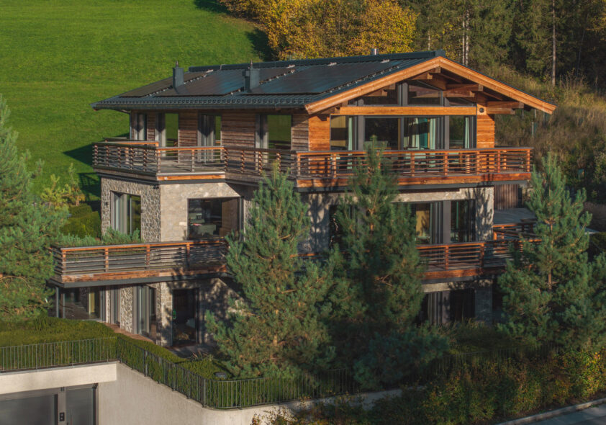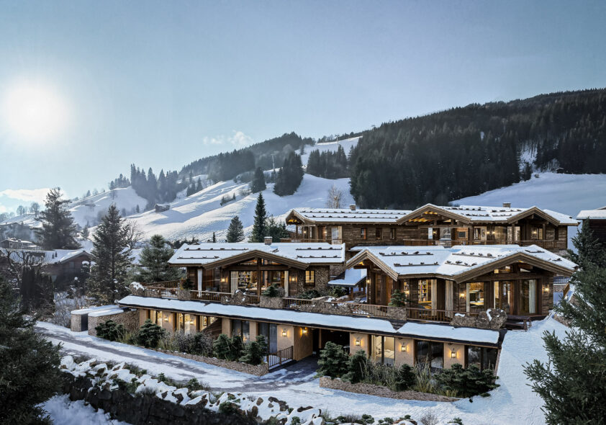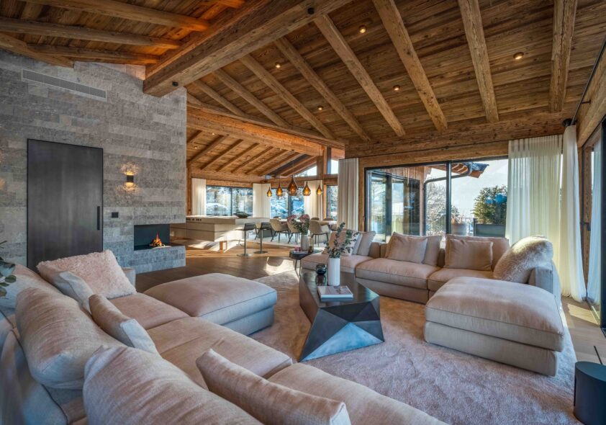FIRST-CLASS CHALET ON THE SONNBERG WITH BREATHTAKING VIEWS OF THE STREIF
This chalet, in a prime location on the Sonnberg in Kitzbühel, offers spectacular panoramic views of the picturesque town and the legendary Streif ski slope. The spacious living area extends over four levels, combining modern luxury with Alpine elegance. Floor-to-ceiling, southwest-facing windows flood the rooms with natural light and showcase breathtaking views of the surrounding mountains.
An exquisite spa area with an indoor pool, steam bath, and sauna offers pure relaxation and invites you to linger. This luxury offering is complemented by a state-of-the-art gym that leaves nothing to be desired.
-
Prime location on
Kitzbüheler Sonnberg -
Spectacular views over
Kitzbühel and the Streif -
Fantastic gym
-
Gorgeous spa area
-
Spacious home cinema
-
First-class furnishings
-
Perfectly tranquil location
-
Walking distance
to town center
Location
6370 Kitzbühel
This chalet is situated in one of the absolute best neighborhoods in Kitzbühel, the Sonnberg. The property‘s quiet and secluded location at the end of a cul-de-sac guarantees complete tranquility as well as unobstructed views. This is the ideal place to enjoy spectacular vistas of the world-famous Streif, the Kitzbüheler Horn and the Wilder Kaiser – a panoramic backdrop that fascinates in every season.
Despite the private and idyllic surroundings, the lively center of Kitzbühel is just a few minutes away. This perfect combination of privacy and accessibility makes this estate particularly appealing. In winter, the ski resorts, such as those at the famous Kitzbüheler Horn and the Hahnenkamm cable car, are just a stone‘s throw away. In summer, you benefit from the proximity to the golf course and the numerous hiking and biking trails that make Kitzbühel a year-round vacation paradise. With over 3,000 hours of sunshine a year, the south-west orientation of the chalet offers optimal sunlight and contributes to a perfect sense of well-being. The picturesque neighborhood is ideal for rest and relaxation without having to give up the amenities of urban living.


