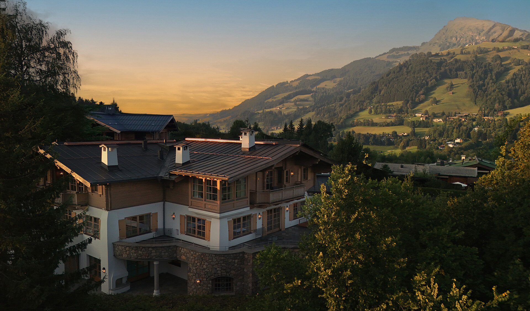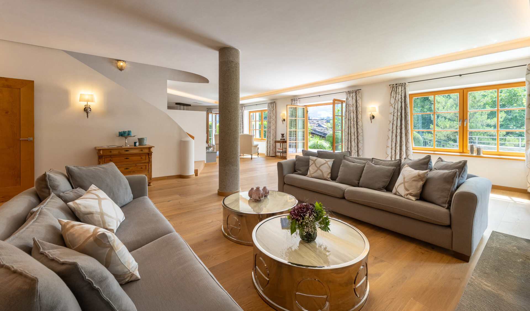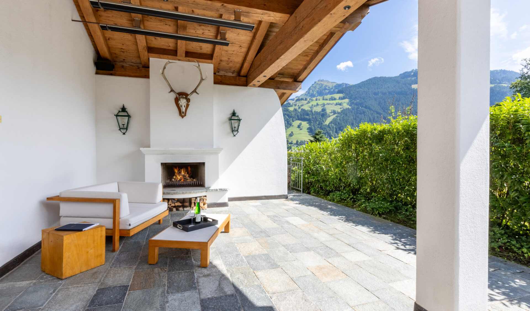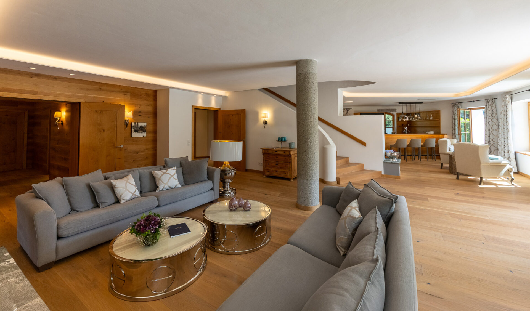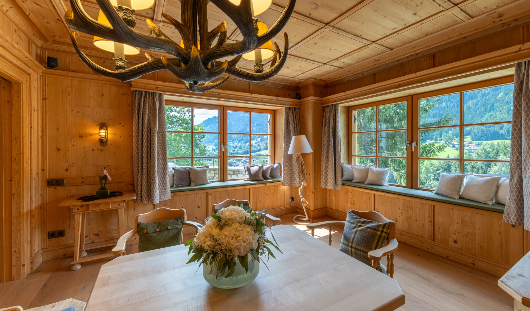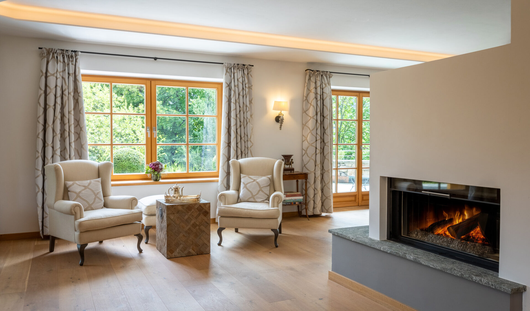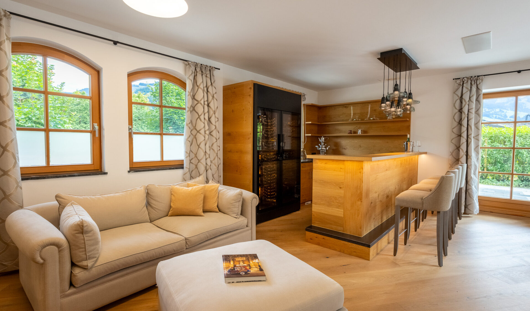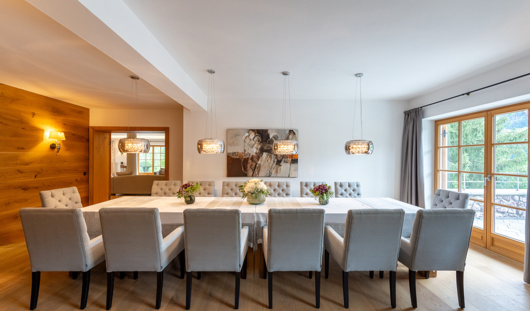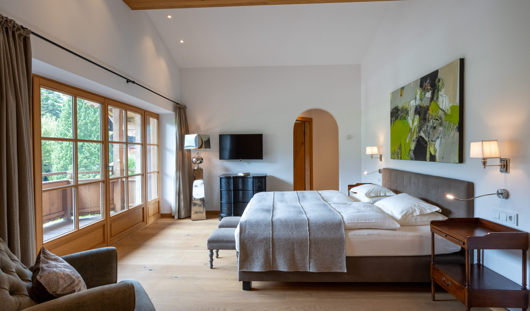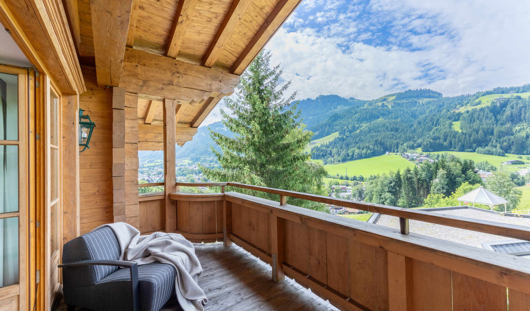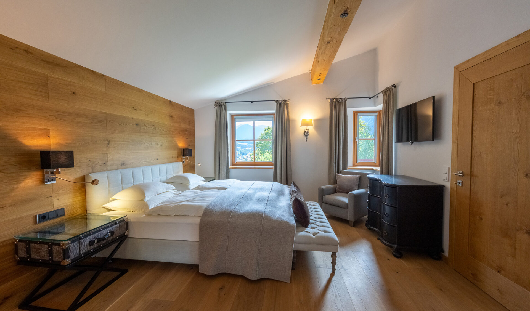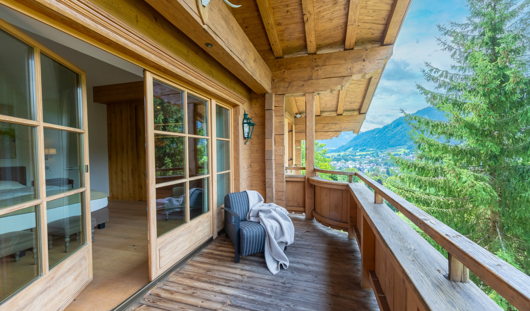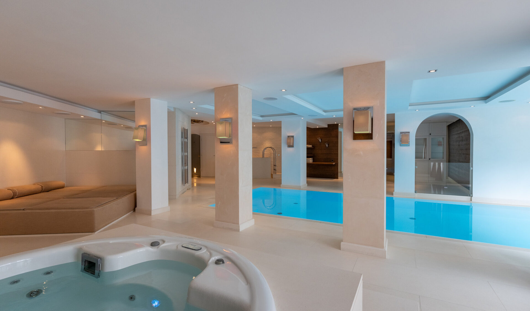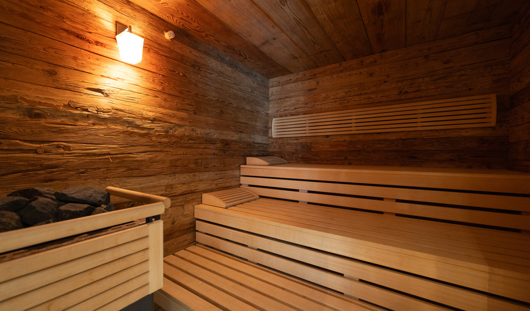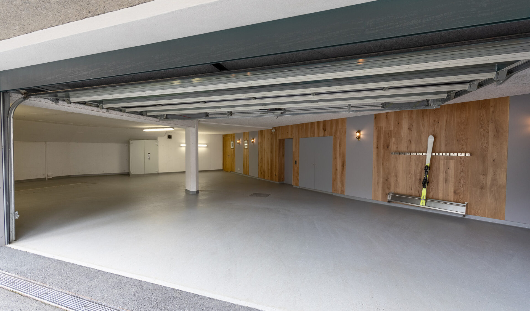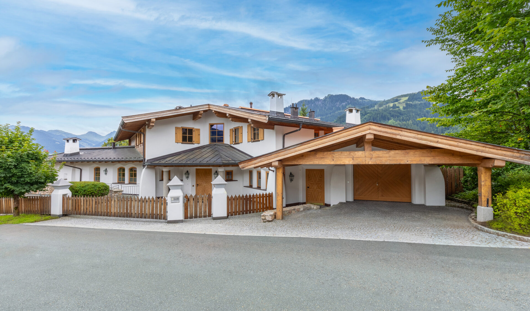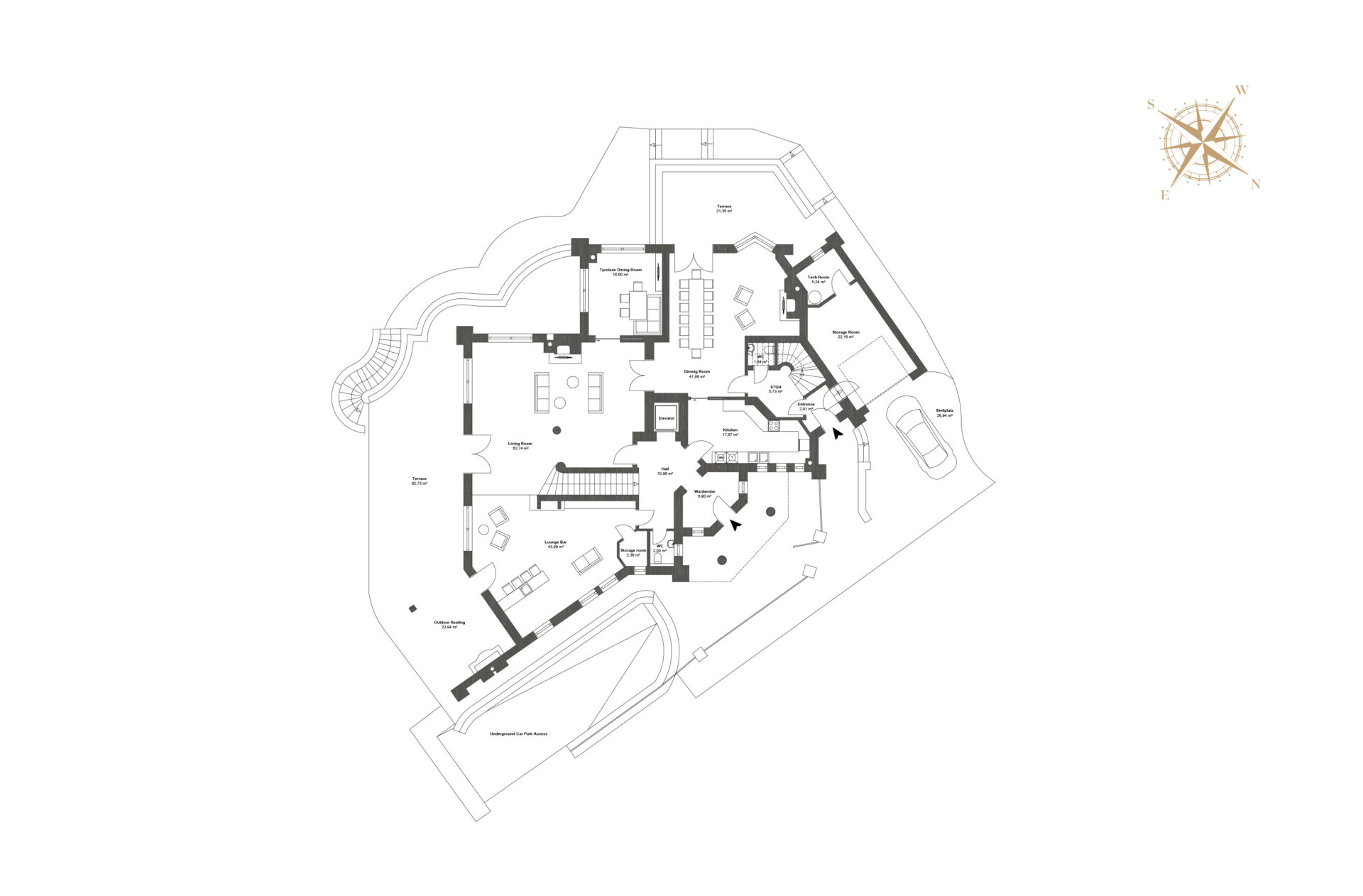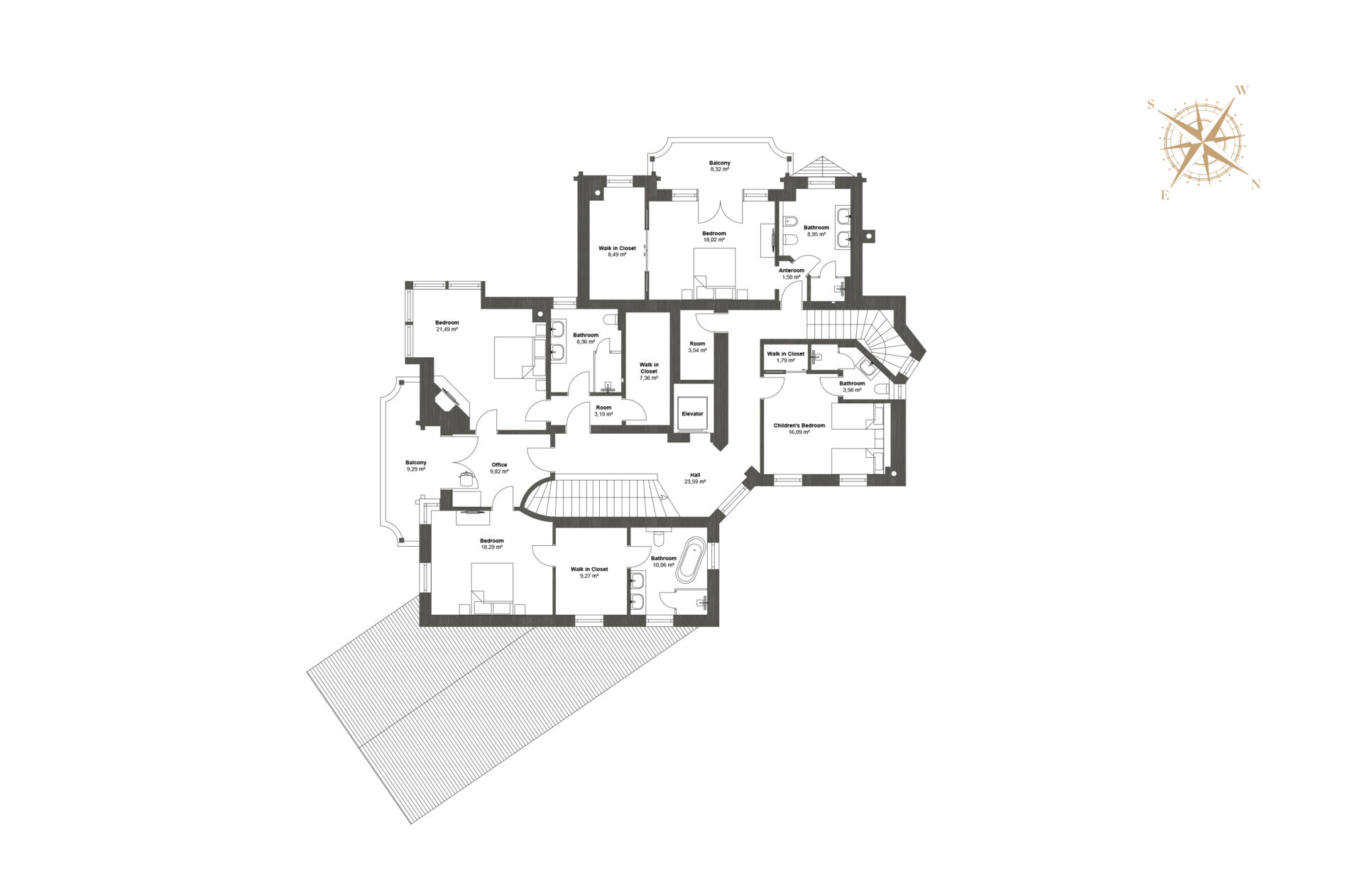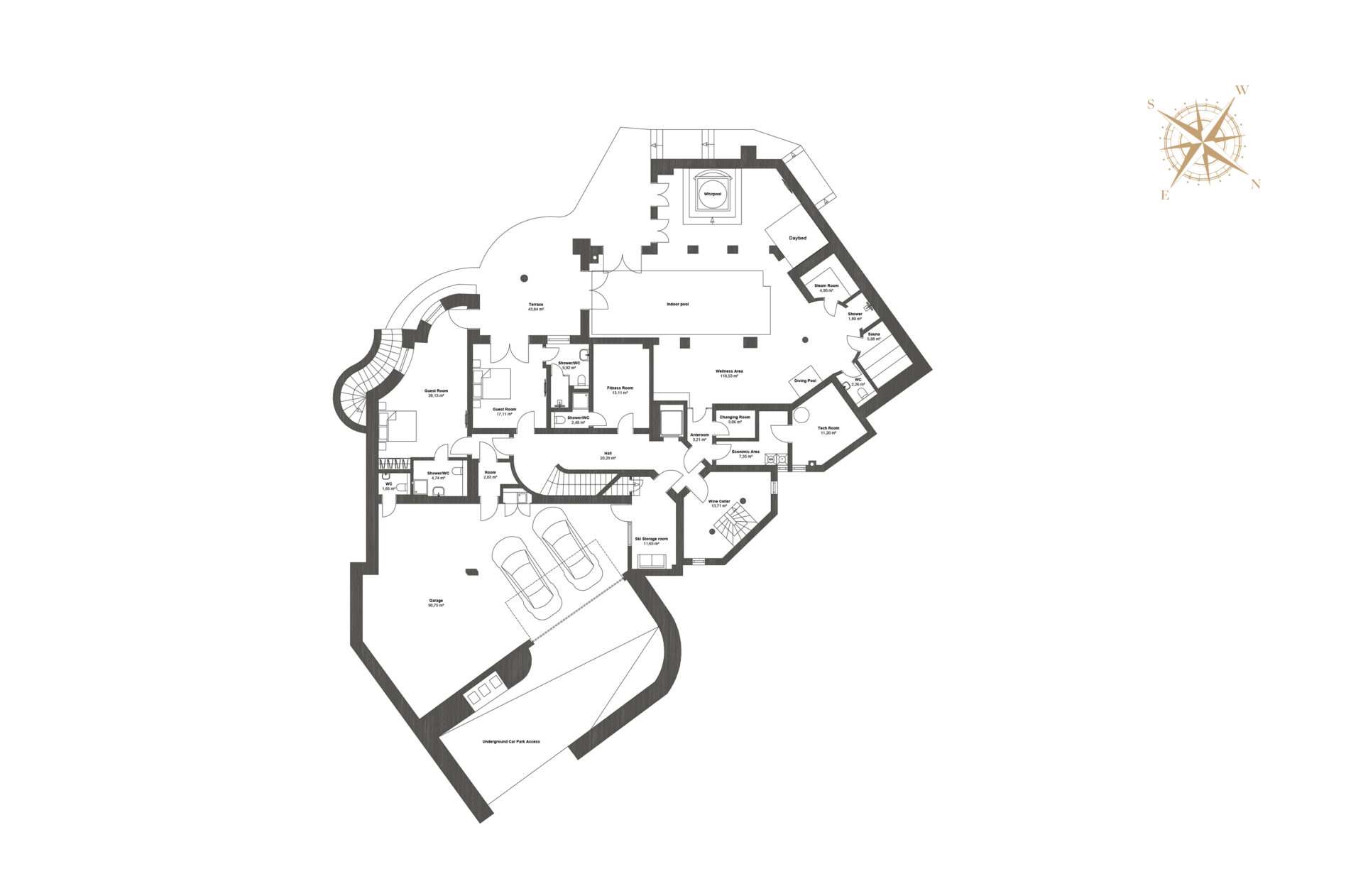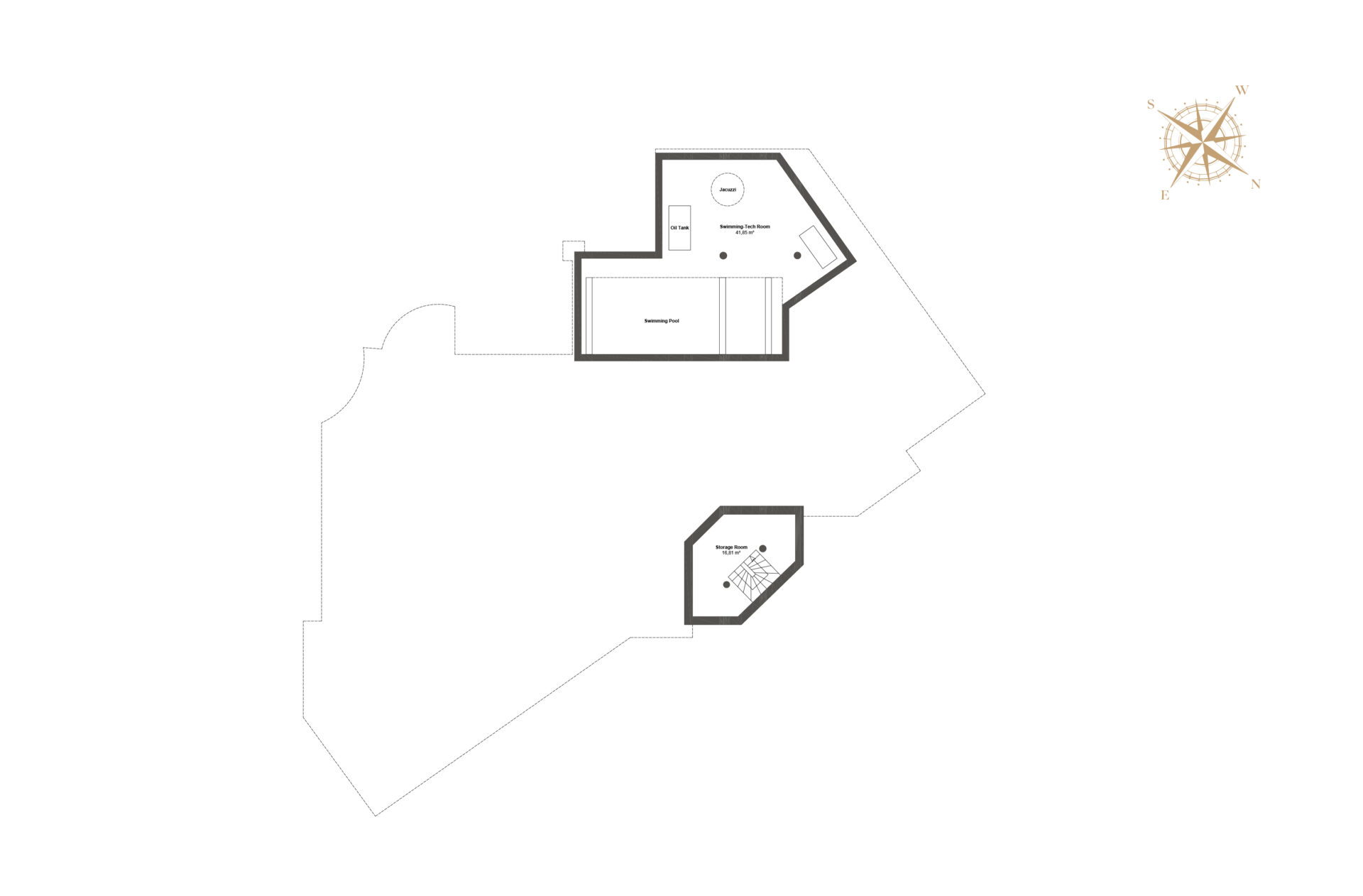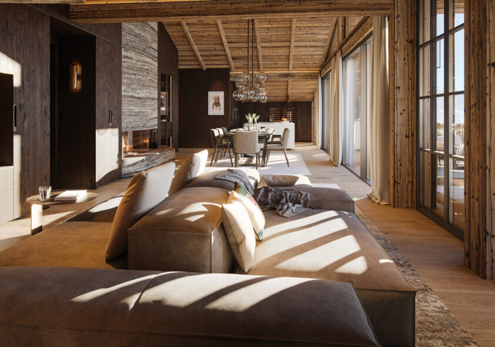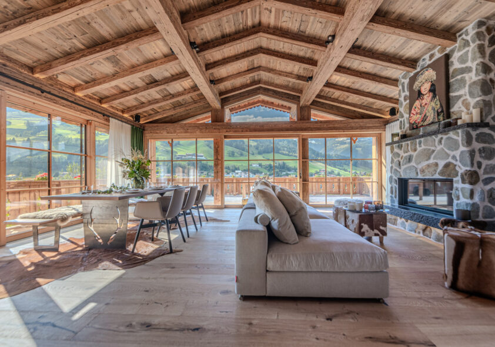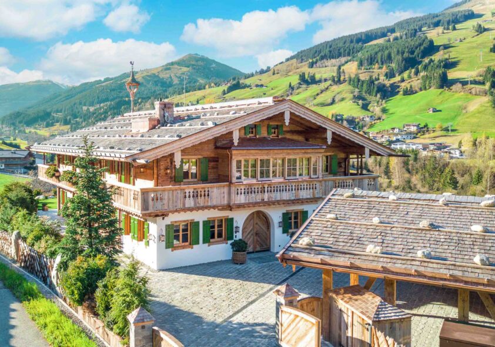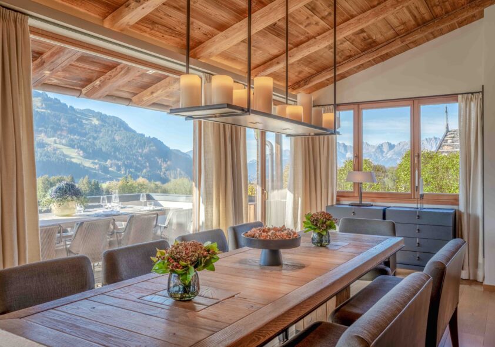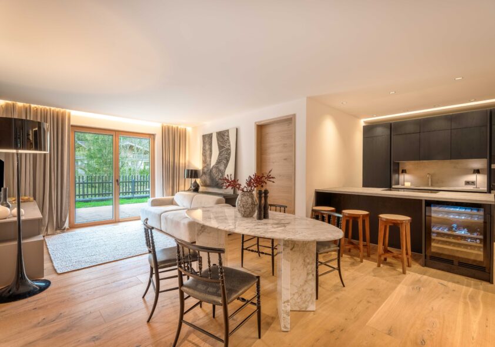A mountain jewel on the Lebenberg – alpine charm with unparalleled views
This extraordinary chalet is perched atop the Lebenberg in a prime location, where Kitzbühel can be experienced from its most tranquil, sunny, and impressive side. The view stretches far beyond the world-famous Streif ski slope, the Hahnenkamm and the majestic Südberge mountains to the Kitzbüheler Horn. This backdrop is not only impressive – it will be a new experience every day.
-
Prime location on
the sunny Lebenberg -
Within walking distance
of Kitzbühel town center -
Spectacular views
from the Streif over
the Südberge mountains
to the Kitzbüheler Horn -
Luxury spa area with
indoor pool, sauna,
jacuzzi, and steam bath -
Gym
-
6 bedrooms
-
Rustic Tyrolean parlor
-
4 garage car parking spaces
Location
6370 Kitzbühel
The Lebenberg is one of the most sought-after and exclusive residential addresses in Kitzbühel. Sunny, tranquil, and completely private, it offers views that stretch far beyond the rooftops of the town to the legendary ski slopes of the Hahnenkamm and the Streif. Here, privacy and prestige come together in a unique way. The chalet enjoys a prime south-facing location – guaranteeing all-day sunshine and fantastic panoramic views. At the same time, the heart of Kitzbühel is only a few minutes' walk away. Therefore, boutiques, gourmet restaurants, cafés, and cultural events are also within easy walking distance. The neighborhood is characterized by an international crowd, discreet elegance, and a life-style based on understated luxury. Residents here enjoy direct access to one of the world's most renowned ski resorts in winter and a paradise of golf courses, hiking trails, mountain lakes, and alpine nature in summer. Lebenberg is more than just a location—it is one of the most beautiful addresses in the Alps and promises a quality of life, tranquility, and surroundings that are second to none.


