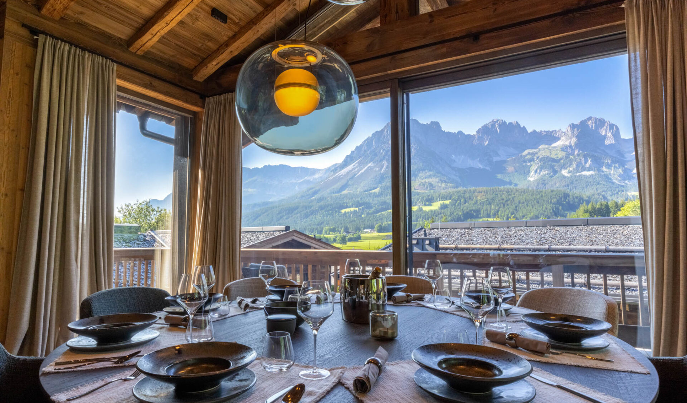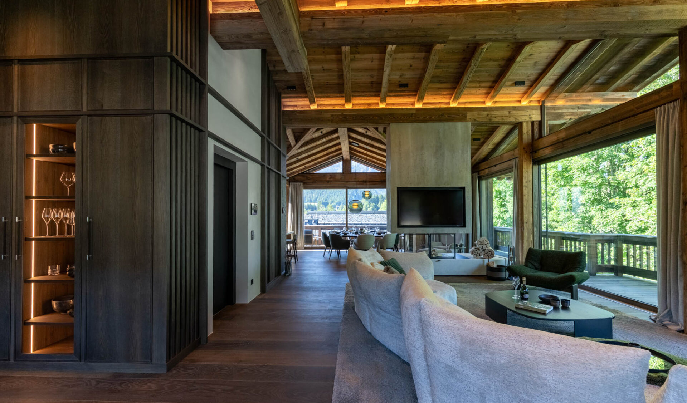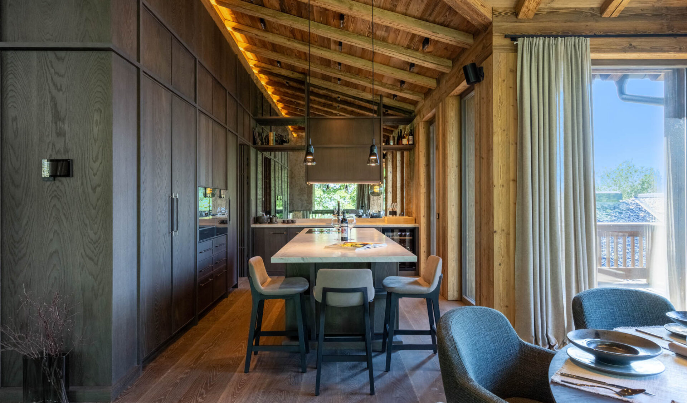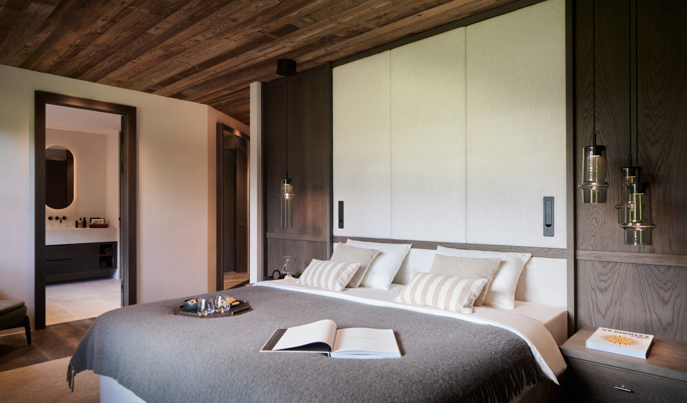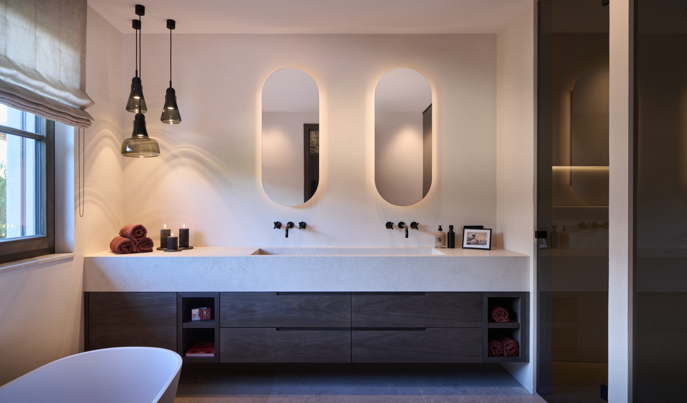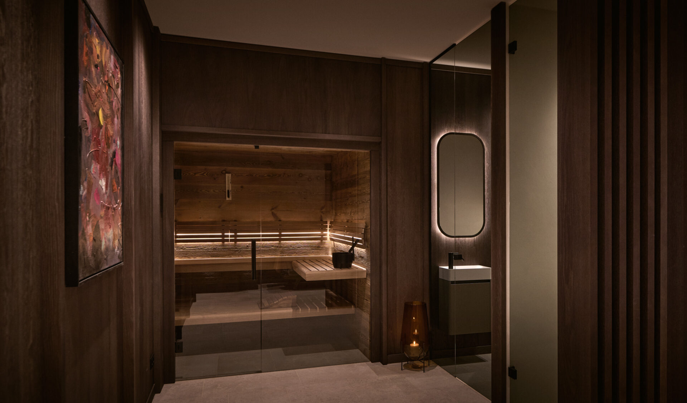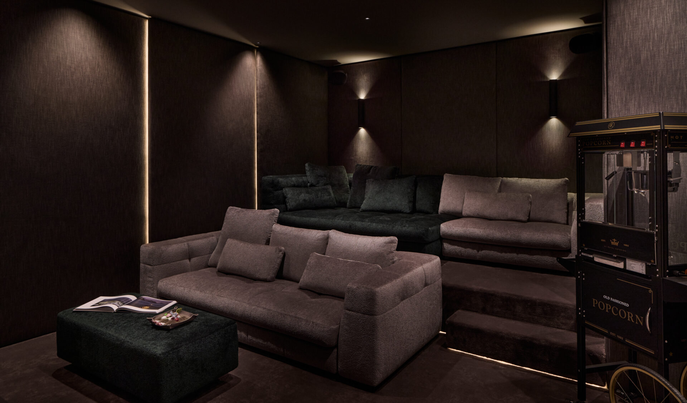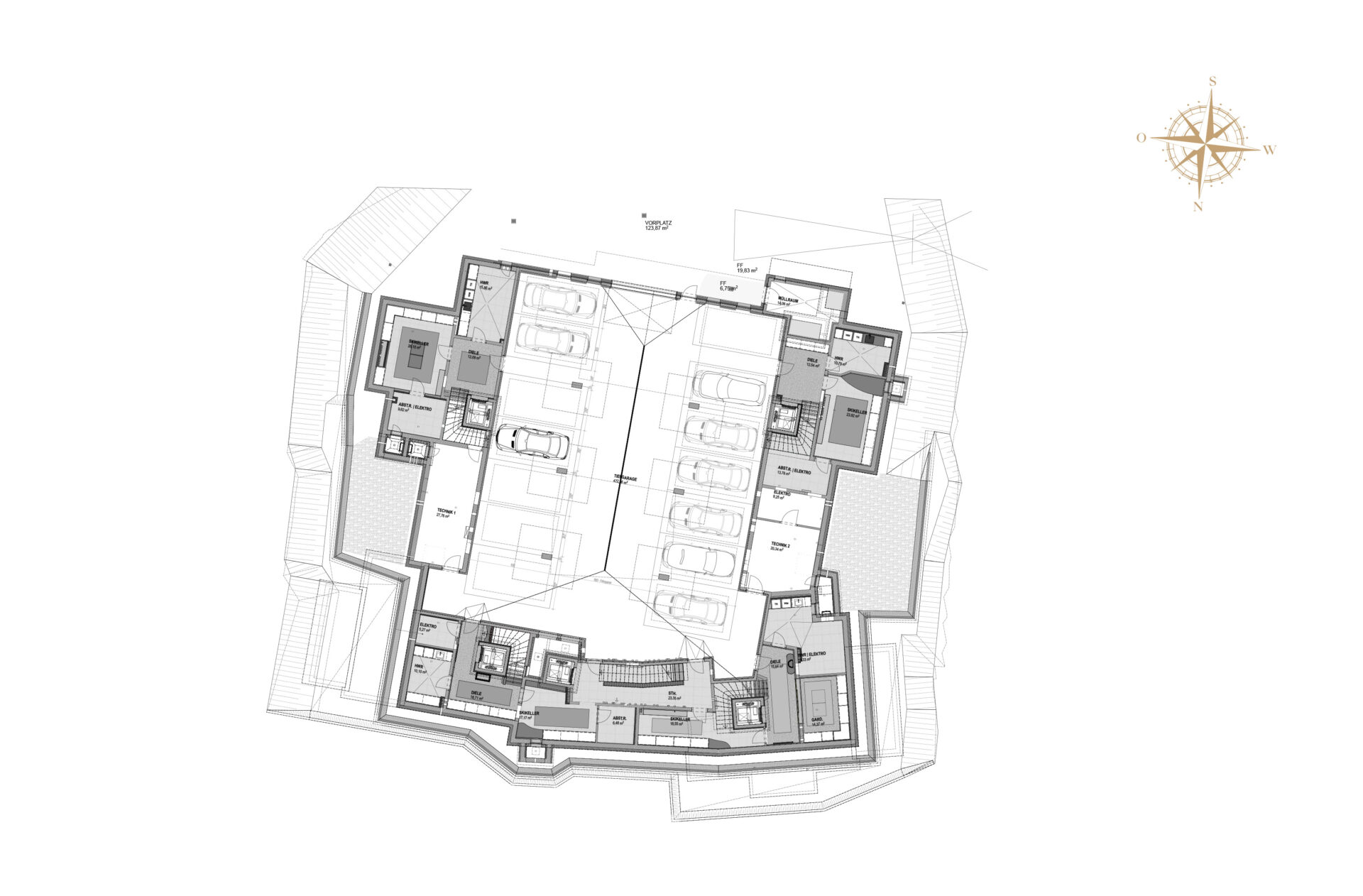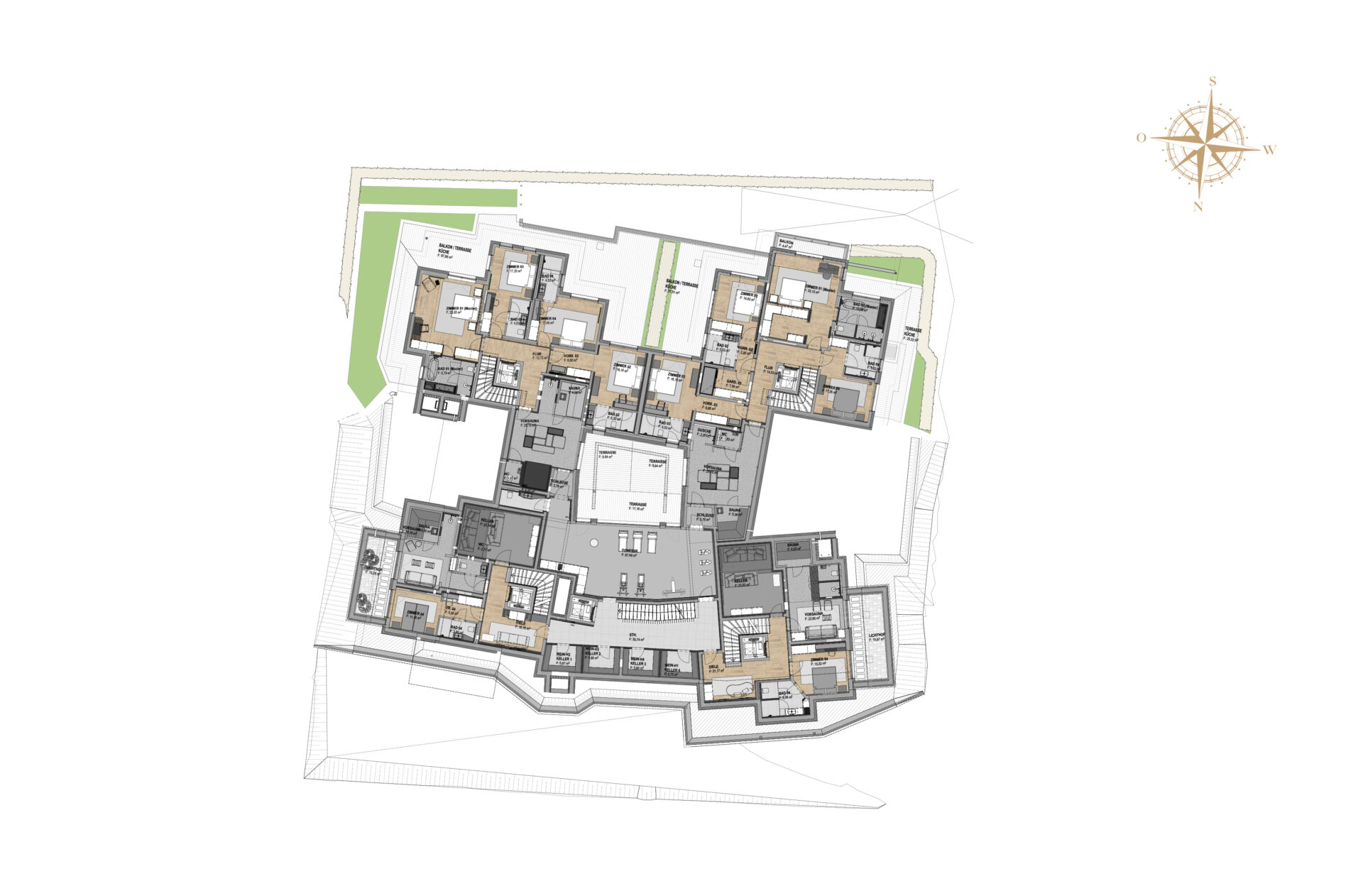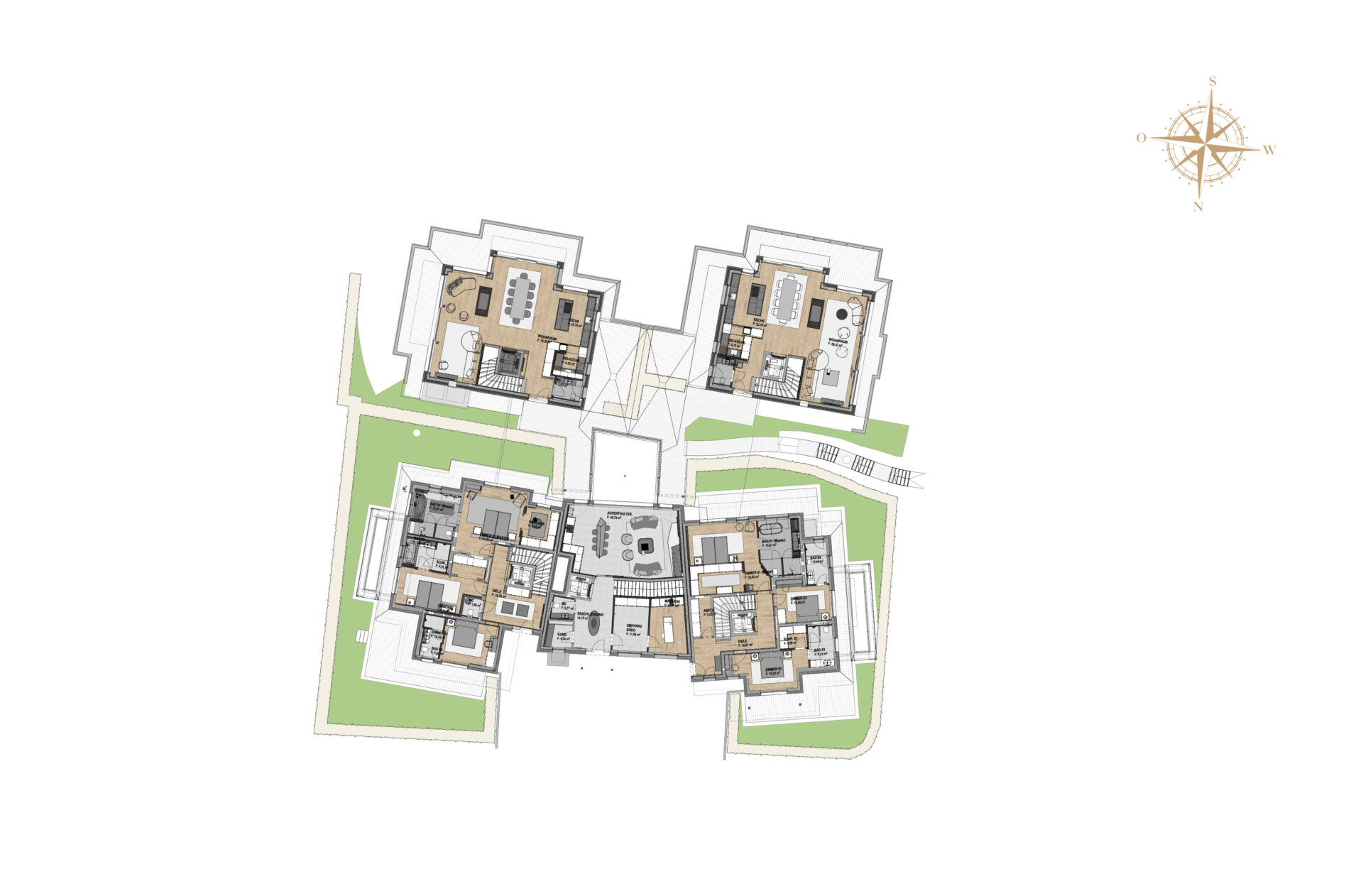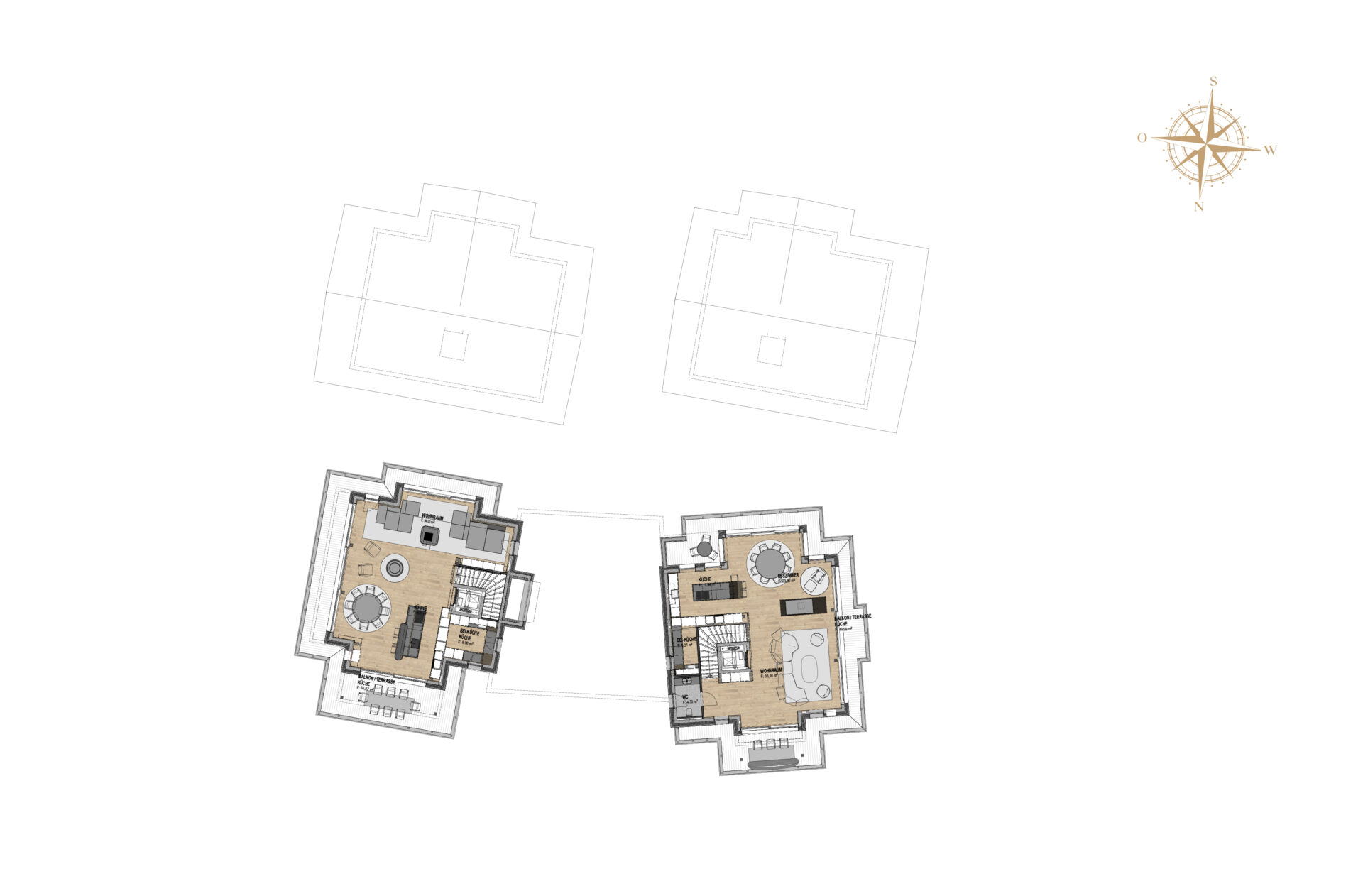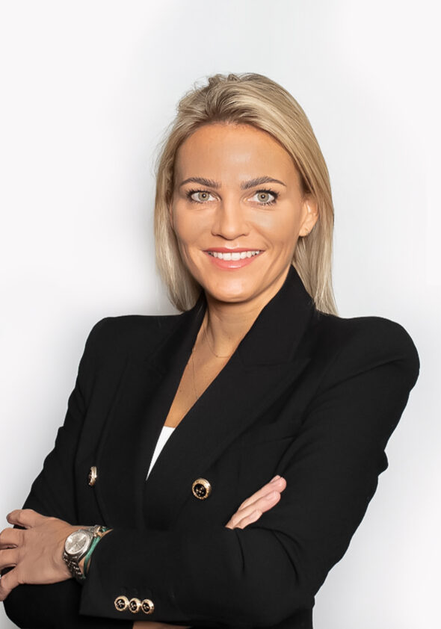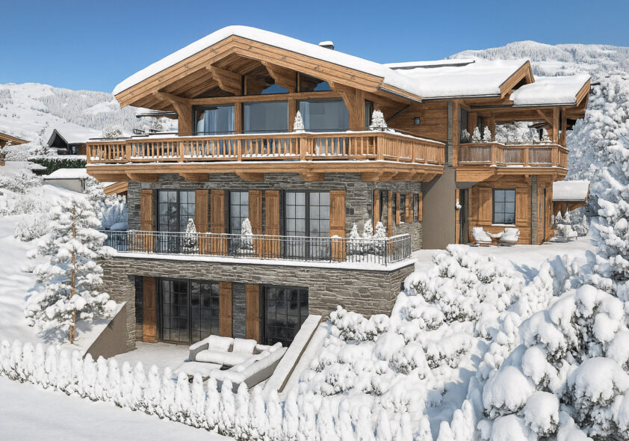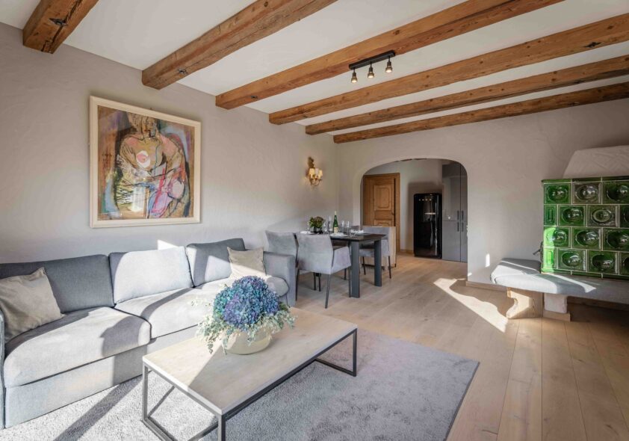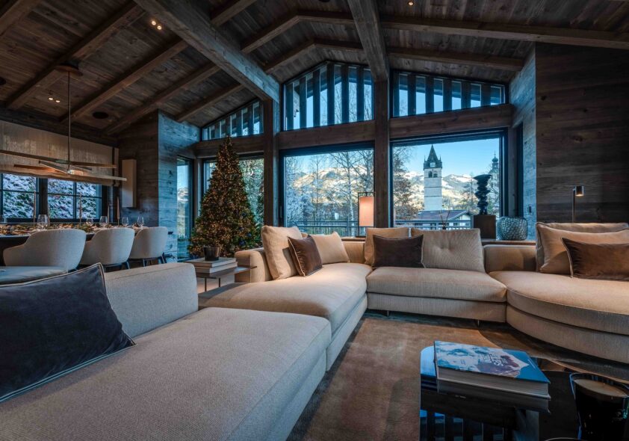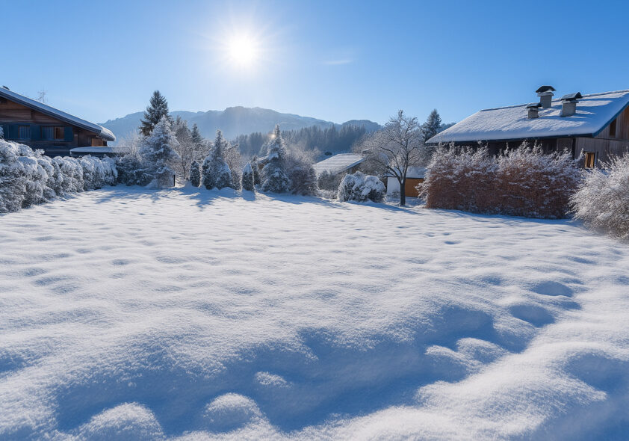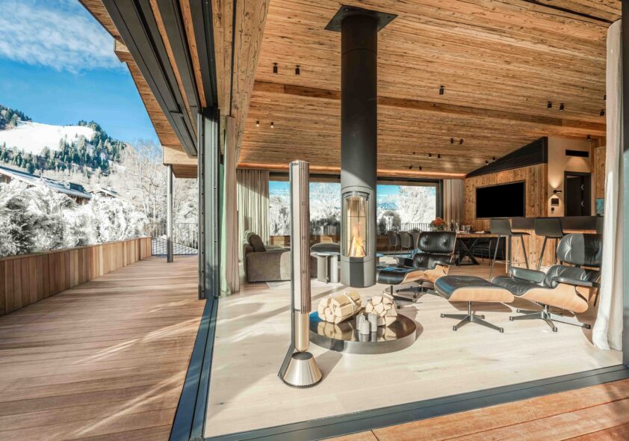Alpine luxury in the majestic Wilder Kaiser mountains
These lodges are exclusive retreats that offer the highest level of comfort in the heart of the Tyrolean Alps. Inspired by the tranquility and beauty of the mountains, the four luxurious ski-in/ski-out chalets with their coveted secondary/vacation home designation combine sophisticated architecture with exquisite natural materials and boast spectacular views of the Wilder Kaiser mountain range.
Their coveted secondary/vacation home designation also makes these chalets particularly attractive as an investment — two of the four units are currently still available for sale. Each chalet features spacious balconies, sunny terraces, and private garden areas—perfect for relaxing outdoors and enjoying the alpine surroundings. The offer is complemented by communal facilities such as a stylish lounge with an open fireplace, a gym, and a multi-purpose massage room.
-
Sunny panoramic location
-
Fantastic views of the
Wilder Kaiser mountain range -
Ski-in/ski-out access
-
Secondary/vacation home designation
-
Fitnessstudio
-
Alarmanlage
Lage
6380 Going am Wilden Kaiser
Four exclusive luxury chalets of various sizes, designated for secondary/vacation home use, have been built on a gently sloping plot of approximately 2,209 m² directly at the foot of the ski slope – two of which are currently still available. All units share unobstructed panoramic views of the impressive Wilder Kaiser mountain range and an ideal location for winter sports enthusiasts: the nearest mountain lift is practically on your doorstep.
GOOGLE MAPS

