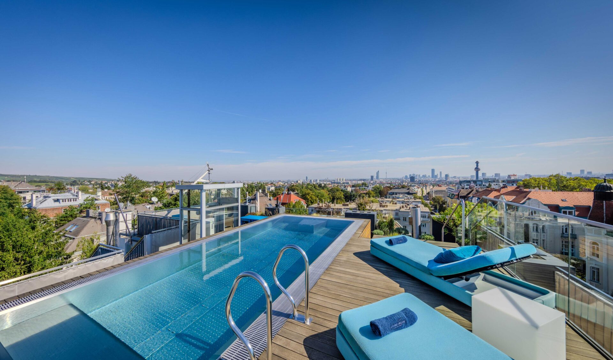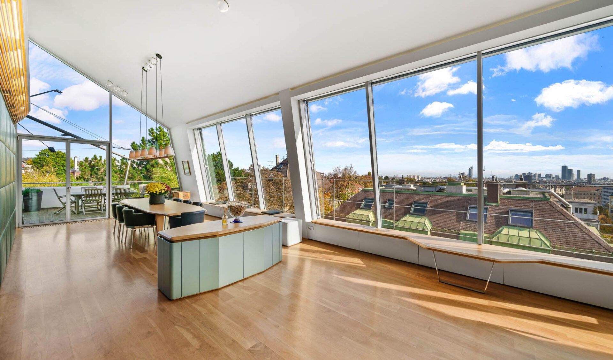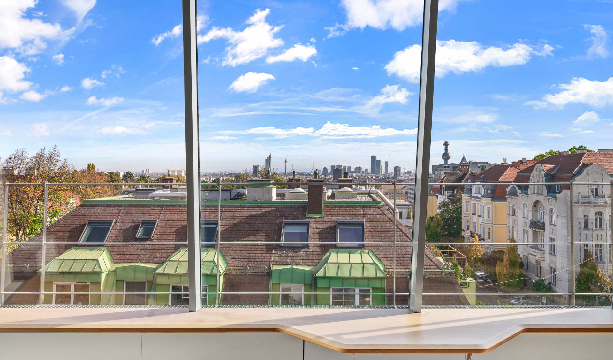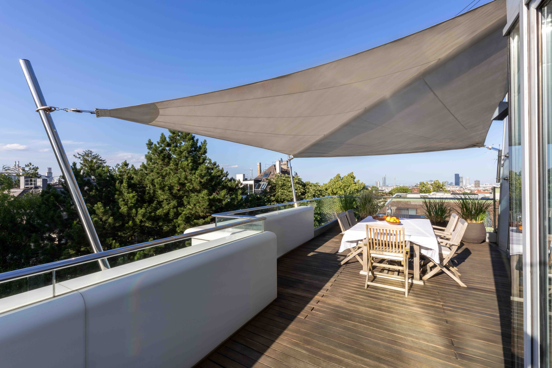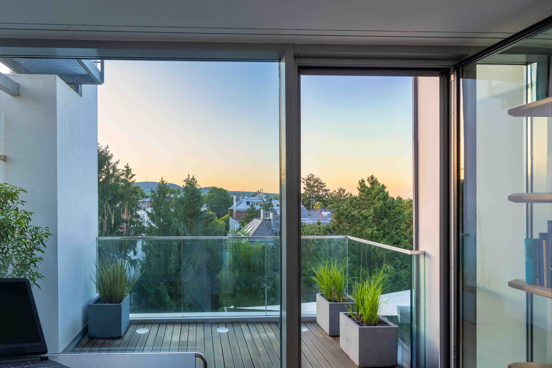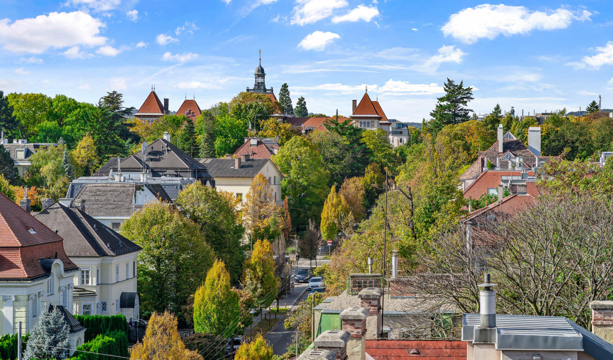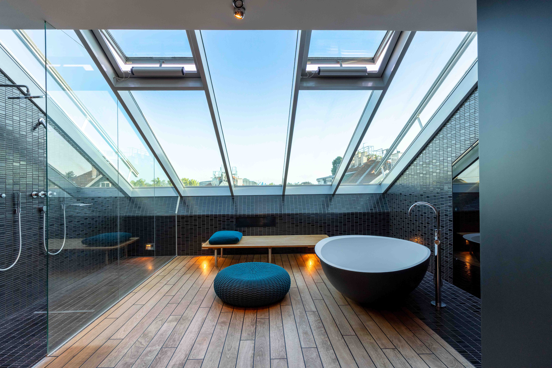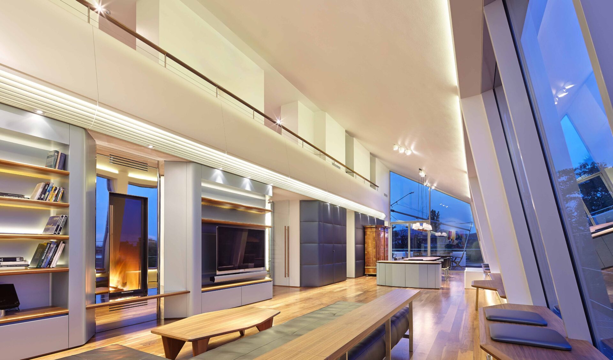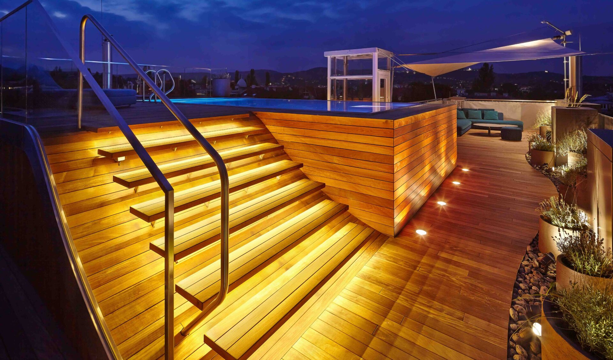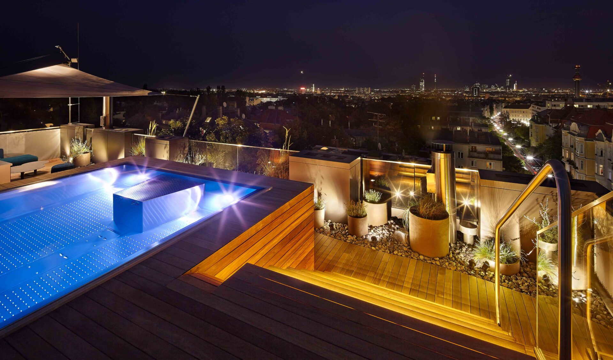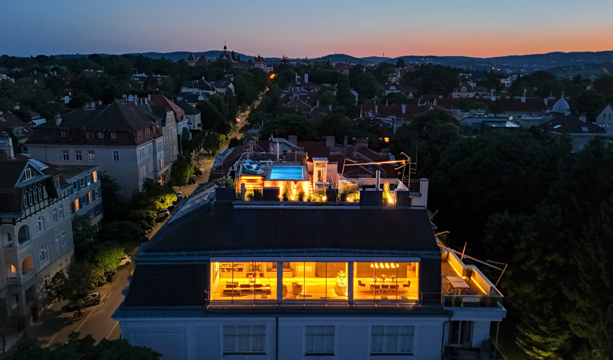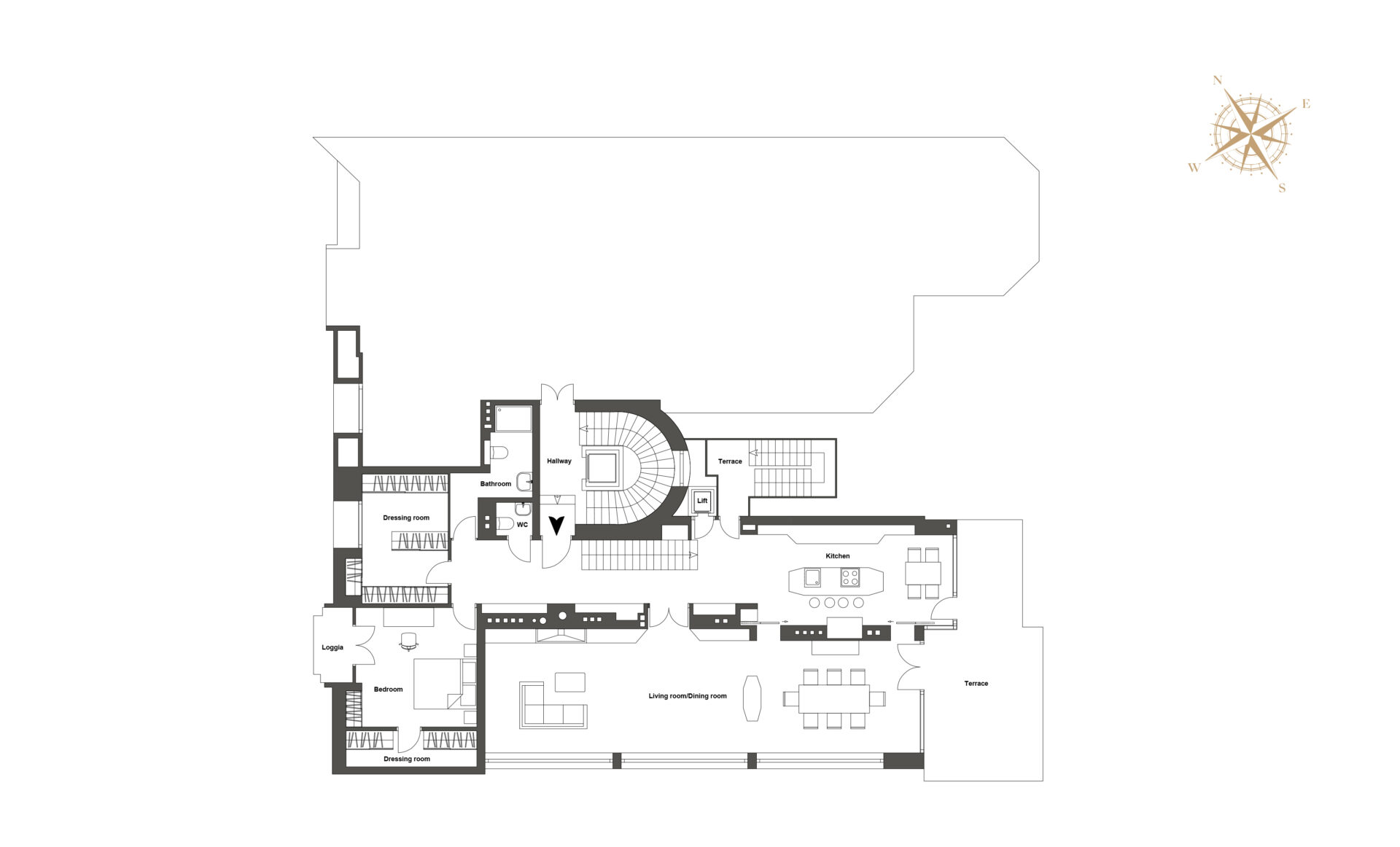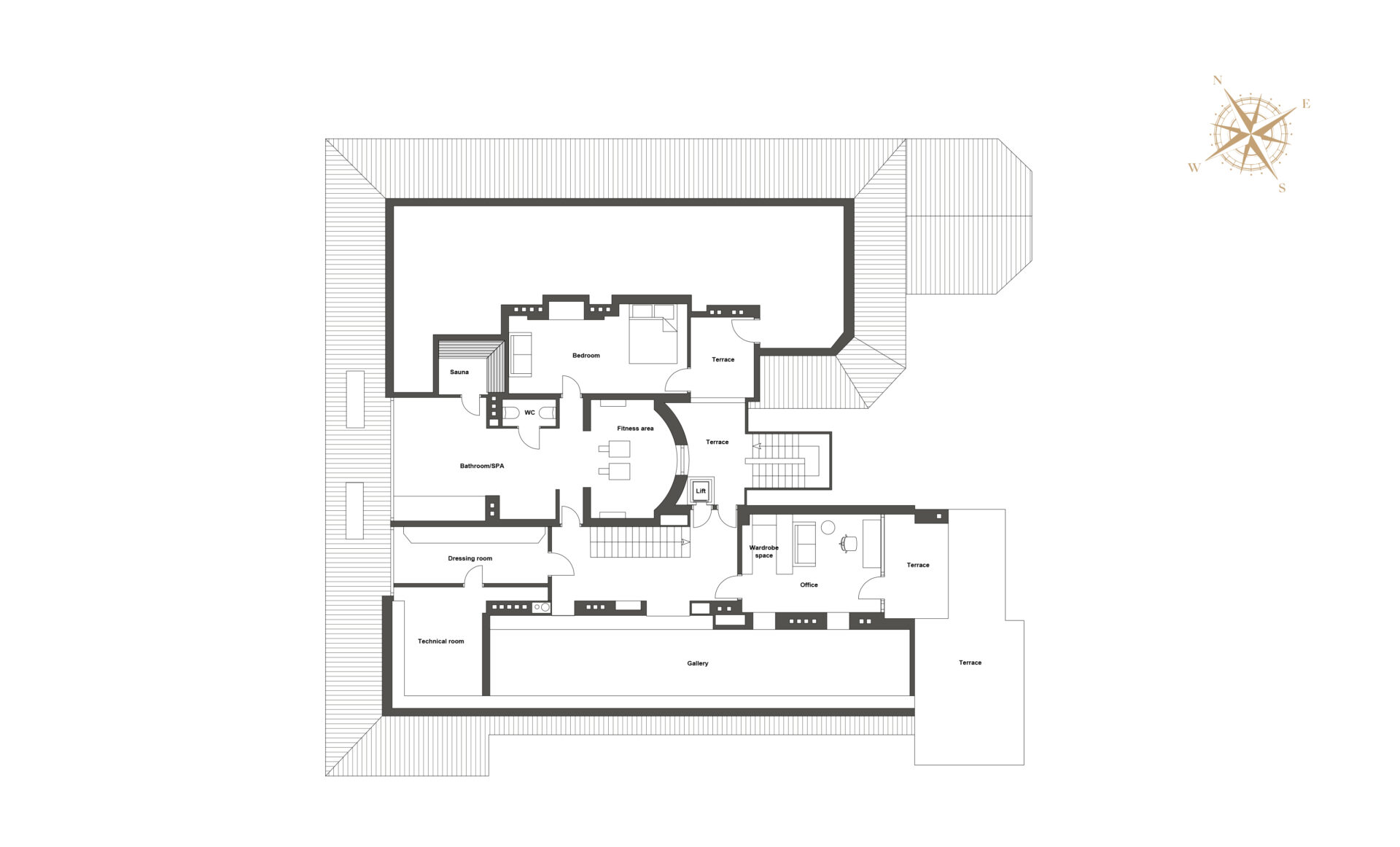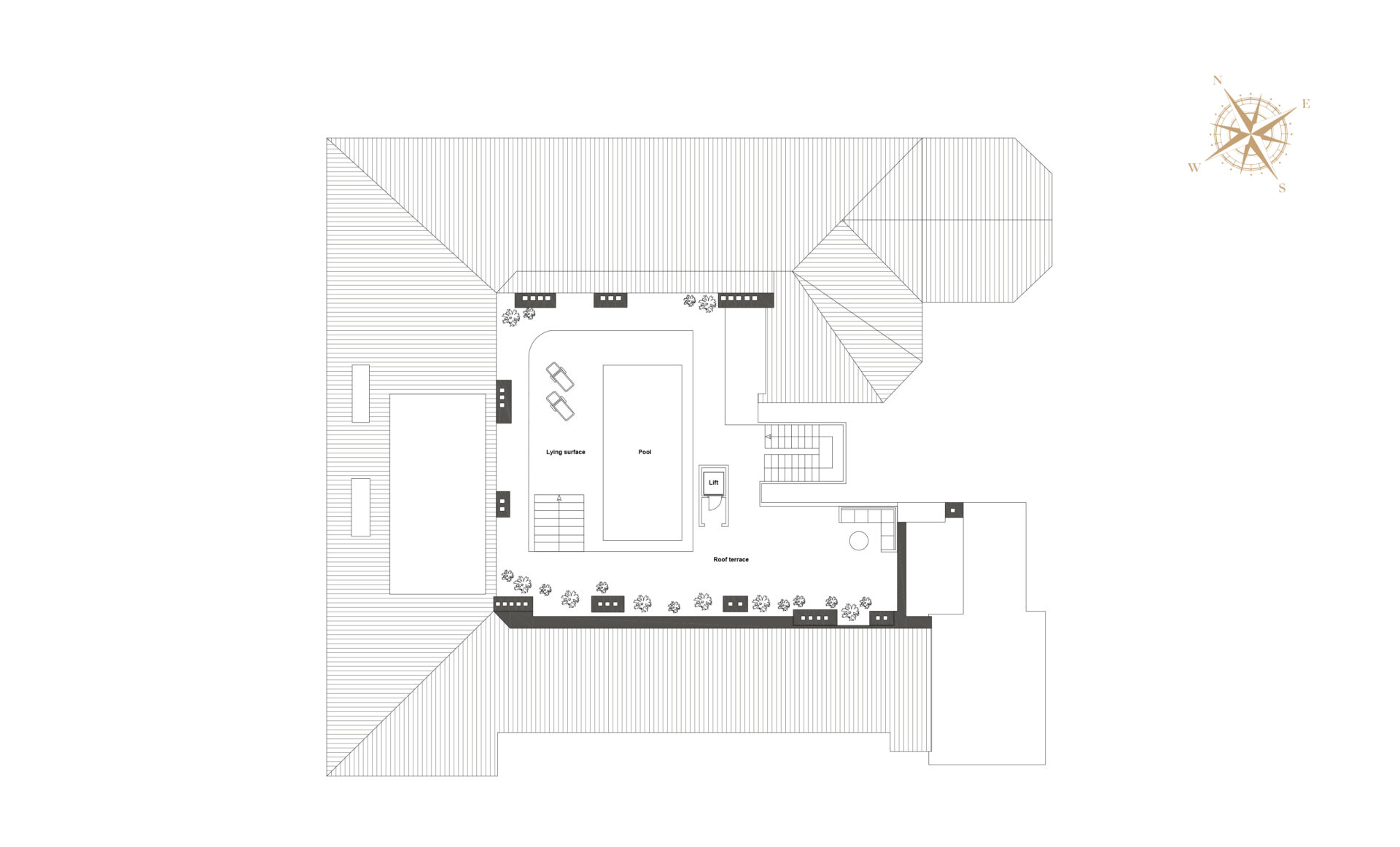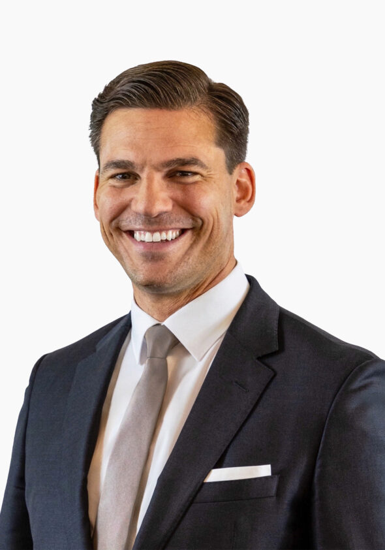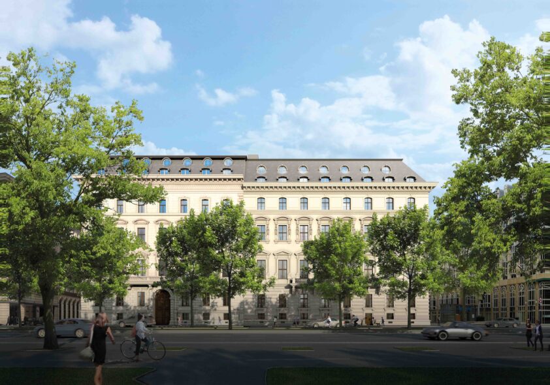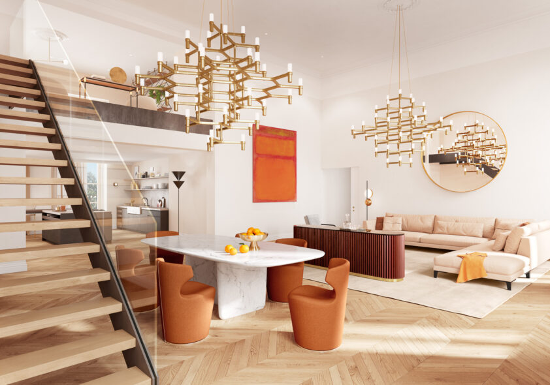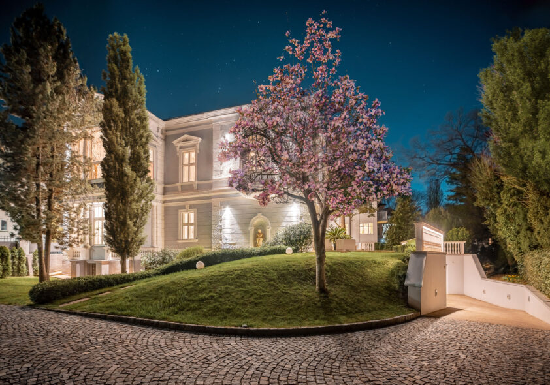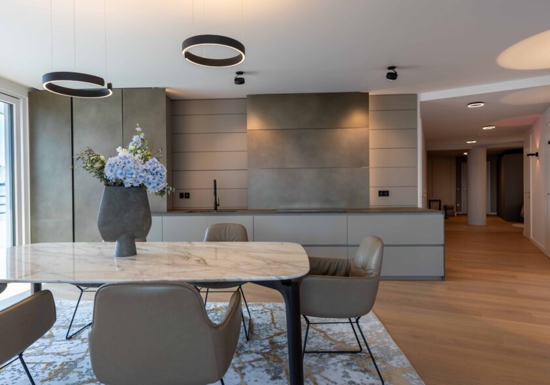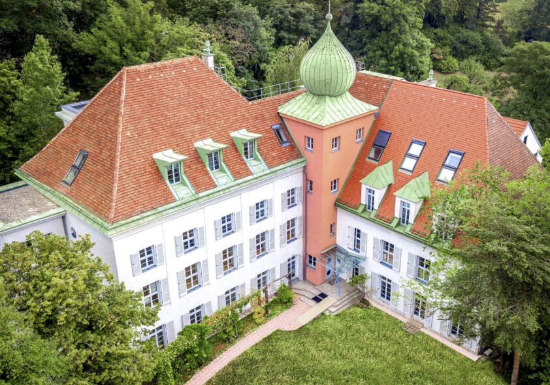Unique Piece – Luxurious penthouse in prime location in Döbling
In a magnificent Art Nouveau building dating from 1912 in the heart of Döbling, this unique penthouse rises above the rooftops of Vienna – a refuge of elegance and visionary architecture.
The almost 16-meter-long studio glazing runs through the light-flooded living quarters like a glass ribbon and opens onto a terrace with a spectacular panoramic view of the city. As soon as you enter the apartment, your gaze falls through the double-sided glass fireplace directly onto the Vienna skyline.
-
Barrier-free access from the garage to the apartment
-
Breathtaking studio glazing with
a length of 16 m and city views -
Fantastic amenities with a
pool on the rooftop terrace -
Visionary architecture – expanded in 2002, refined in 2012
-
Spacious feel with approx. 355 m² of total floor area
-
Elegant designer kitchen with
teak and premium appliances -
Stylish retreat with access
to pool, sauna, and gym -
Idyllic view of the terrace, fireplace, and the Kahlenberg hill
Location
1190 Vienna
Peter-Jordan-Straße in Vienna's 19th district combines elegant living with a green, upscale location. Nestled between extensive parks and historic villas, it offers an environment with an exceptional quality of life. The proximity to Türkenschanzpark invites you to take relaxing walks and enjoy sporting activities in the countryside. At the same time, the location boasts excellent transport links: Obkirchergasse, with its charming boutiques, delicatessens, and the popular Sonnbergmarkt, is just a few minutes away. Schools, international educational institutions, and cozy wine taverns are also in the immediate vicinity. A stylish retreat for those who want to combine nature, tranquility, and urban convenience.
GOOGLE MAPS

