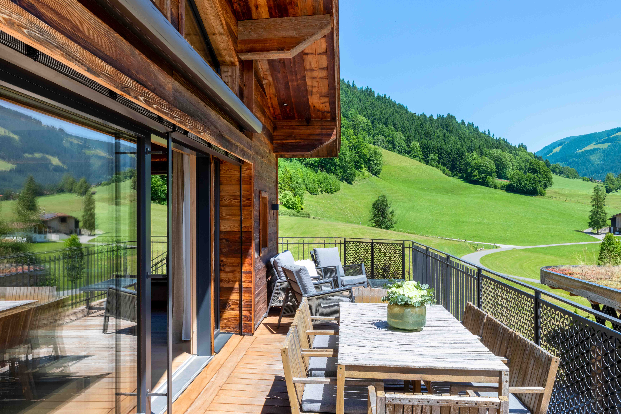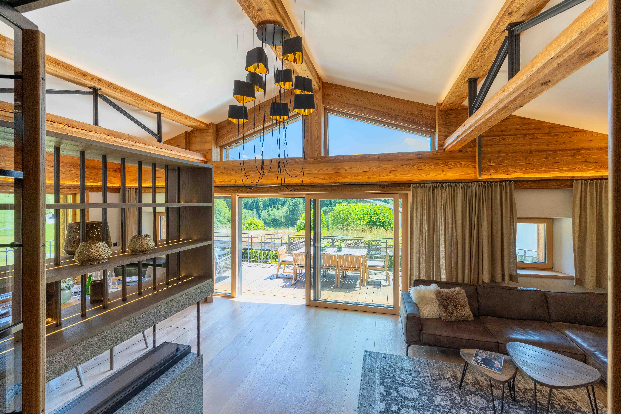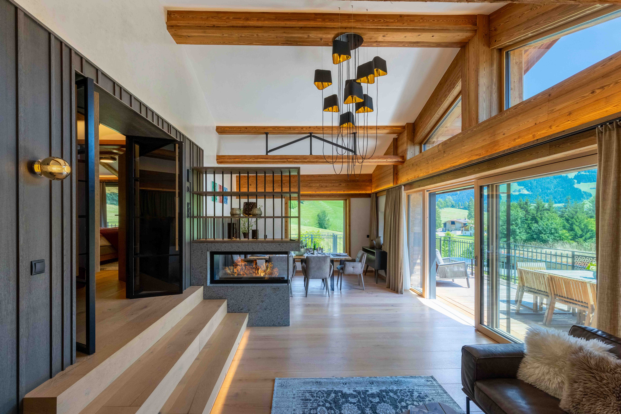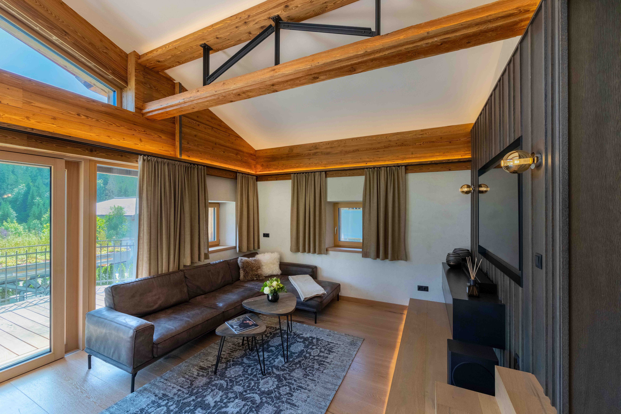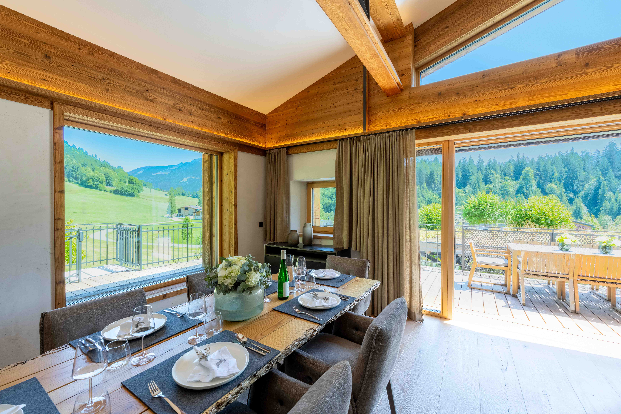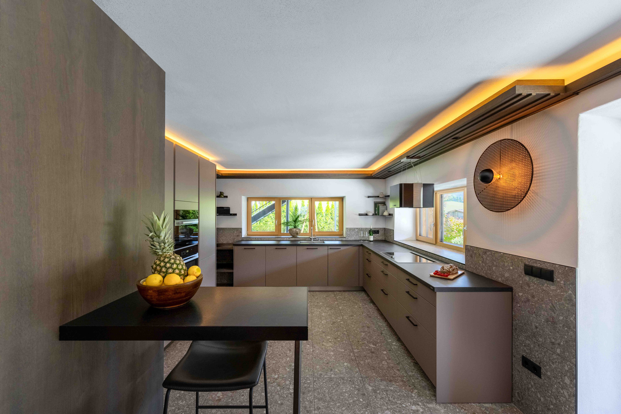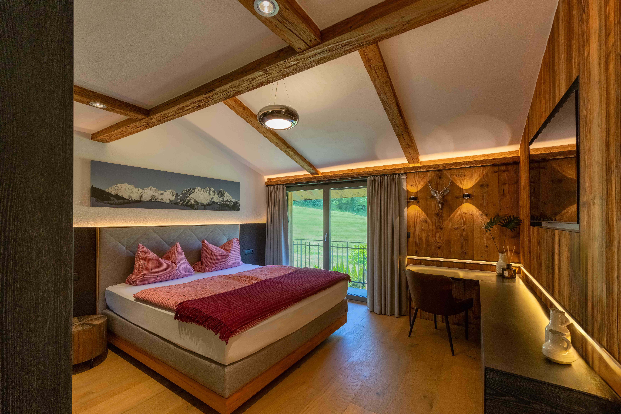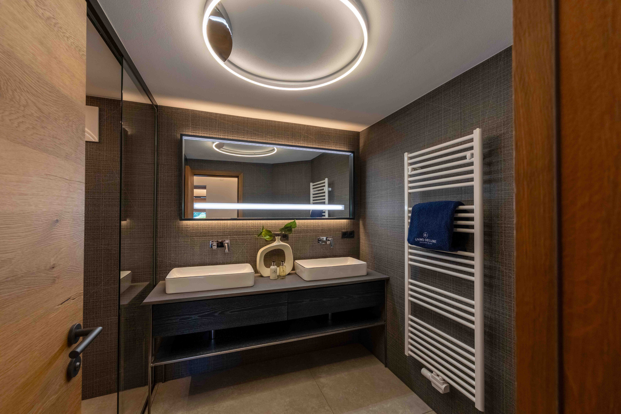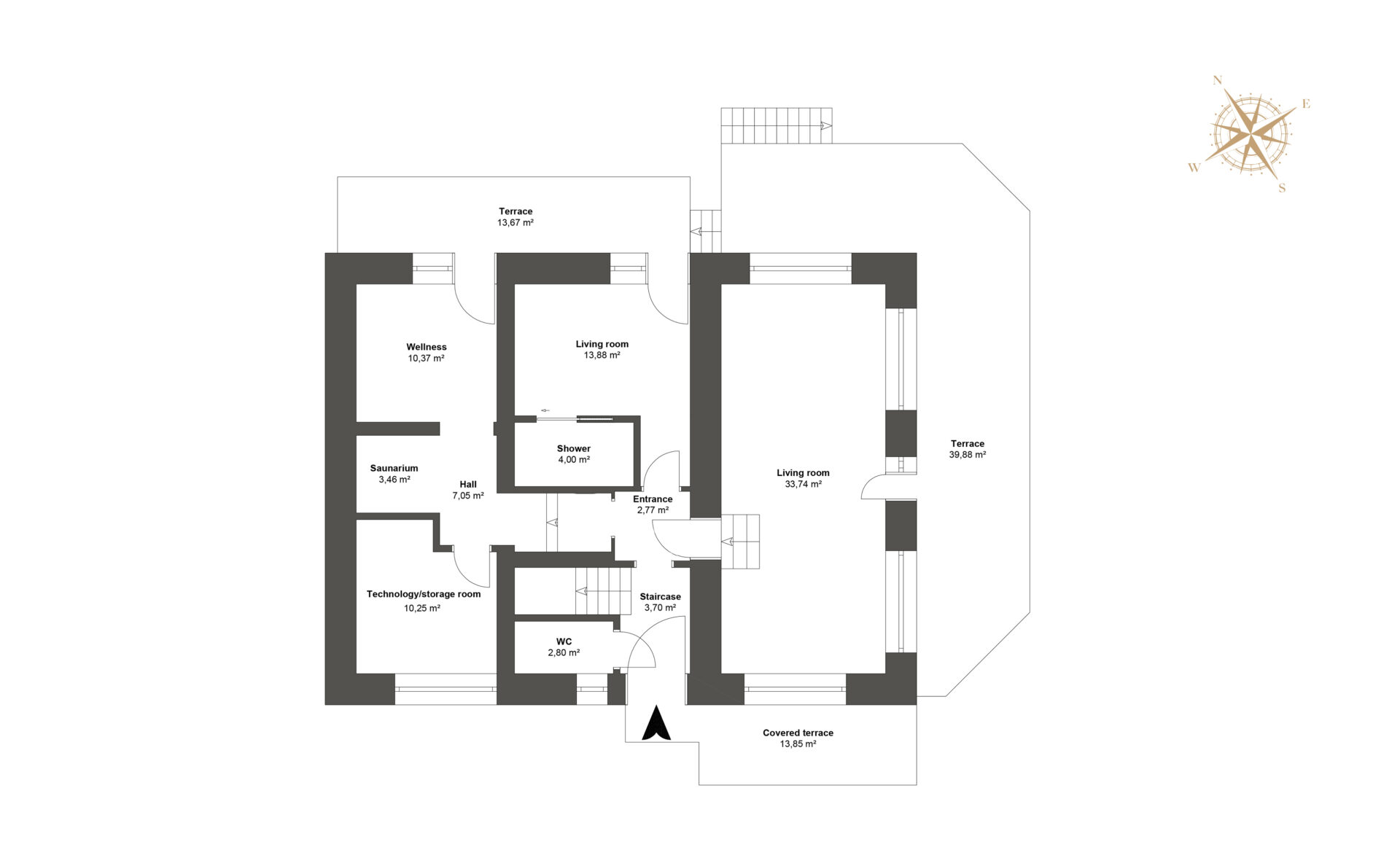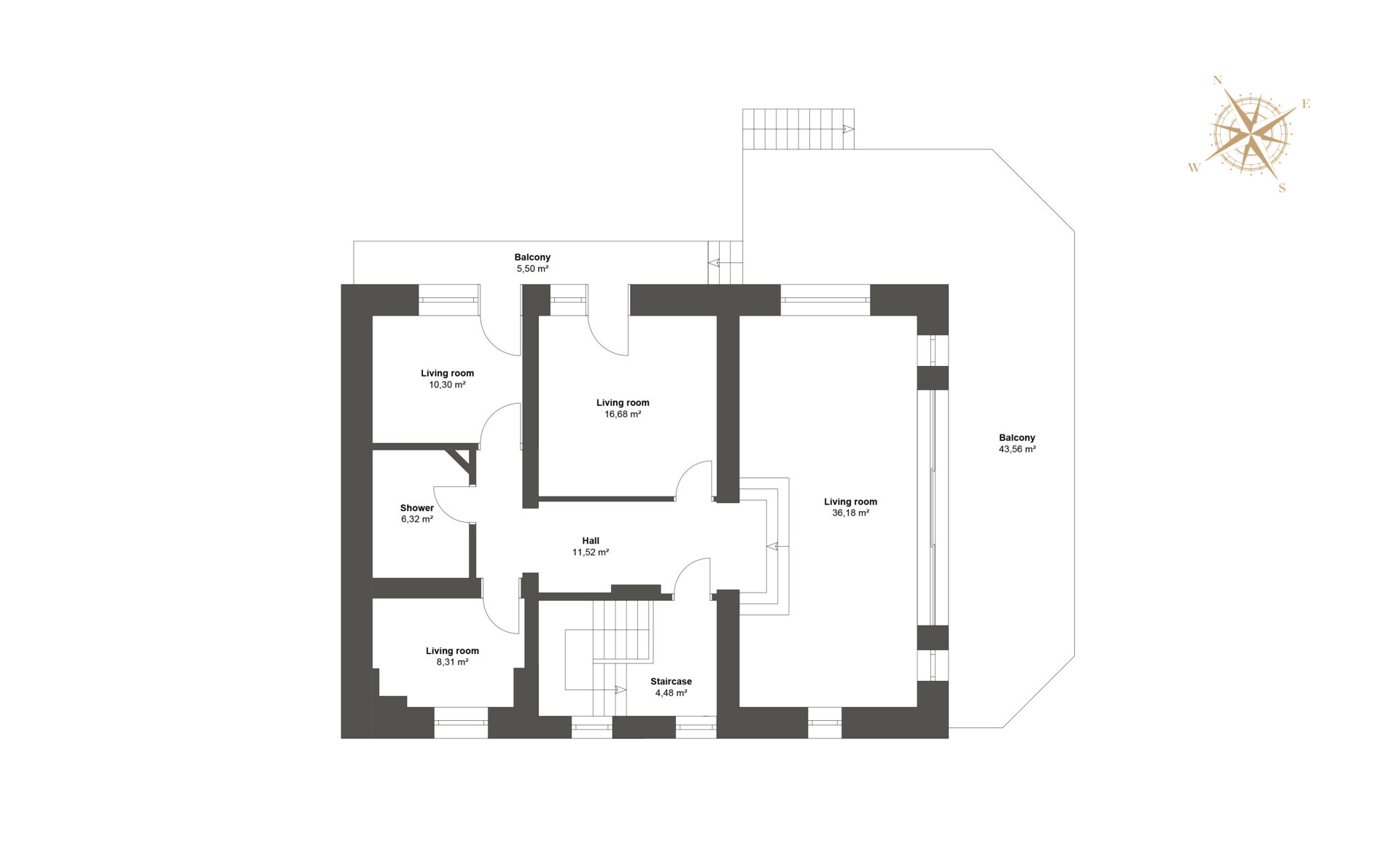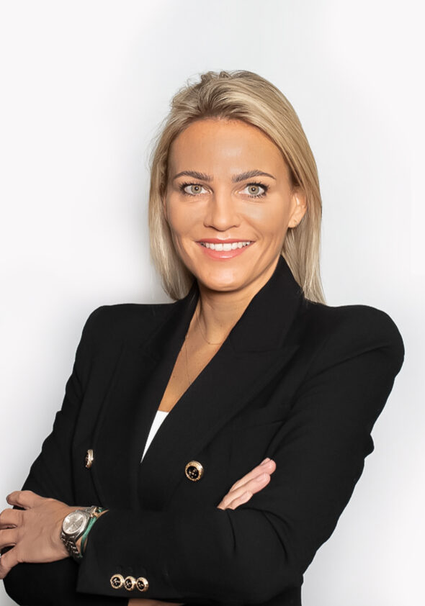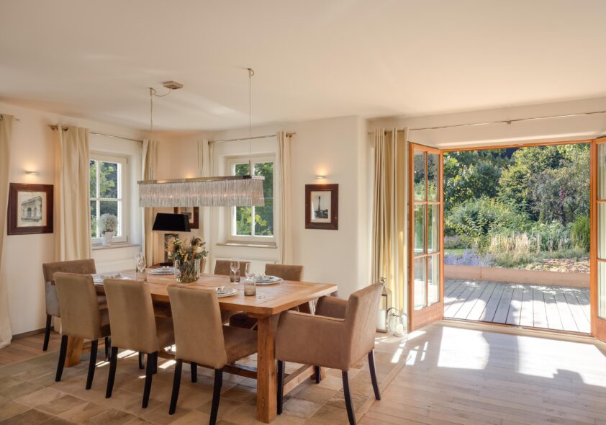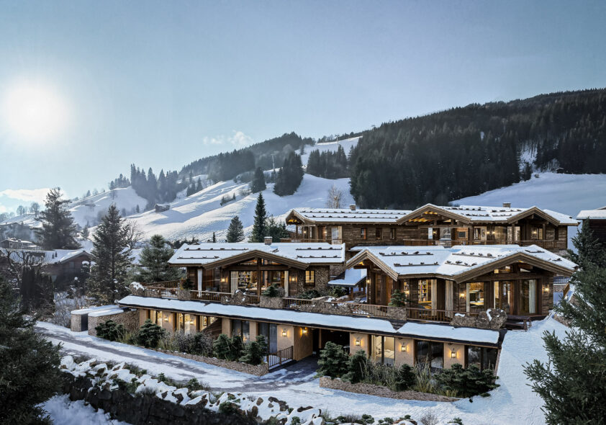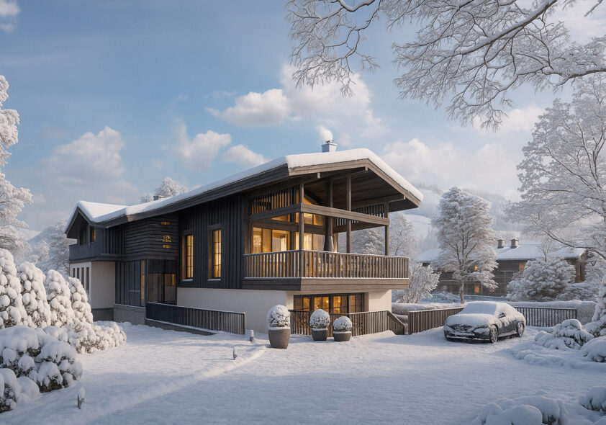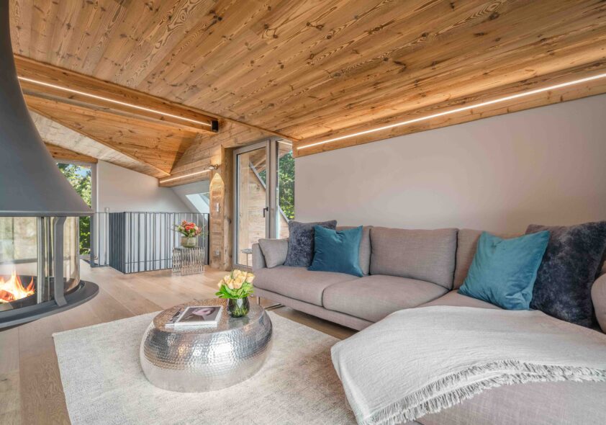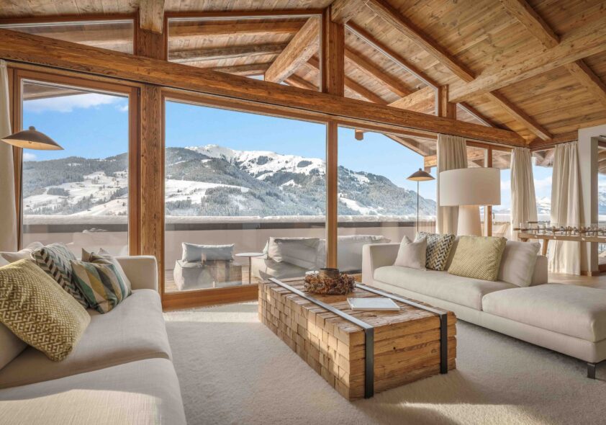Secondary home designation in the heart of the Alps – sunny alpine chalet with mountain views
This cozy Alpine chalet combines the coveted secondary vacation home designation with a gorgeous location surrounded by unspoiled nature. Nestled in expansive meadows and fields, this property presents itself as an idyllic retreat—perfect for anyone seeking nature, privacy, and refined living in the Alps.
Fully core-renovated in 2021, the estate is a truly elegant sanctuary with the highest level of residential comfort, tasteful interiors, and a modern interpretation of the traditional Tyrolean country house style. With a living/floor area of approx. 186 m² spread over two levels, this property features a well-designed floor plan that harmoniously combines aesthetics and functionality.
-
Sunny and natural location
-
Panoramic mountain views
-
Spacious balcony, sun terrace,
and gorgeous garden -
Spa area with
KLAFS sanarium
Location
6363 Westendorf
Nestled in the breathtaking scenery of the Kitzbühel Alps lies Westendorf – a charming Tyrolean mountain village that delights visitors with its tranquility, authenticity, and natural beauty. Far away from the noise of traffic, on a sunny high plateau, this is a place where quality of life can truly flourish. In summer, Westendorf is a paradise for hiking enthusiasts, mountain bikers, and golfers. The 18-hole golf course offers fantastic views of the mountains and sporting challenges for every level. In winter, Westendorf transforms into a paradise for winter sports enthusiasts.
As part of the renowned SkiWelt Wilder Kaiser – Brixental, it offers direct access to one of Austria's largest interconnected ski areas. Cross-country skiers will also find perfectly groomed trails in a magical winter landscape. The convenient location rounds off the offer perfectly: the motorway junction for Innsbruck or Munich is only about 15 minutes away by car, as is the renowned "Gamsstadt" (chamois town) of Kitzbühel.


