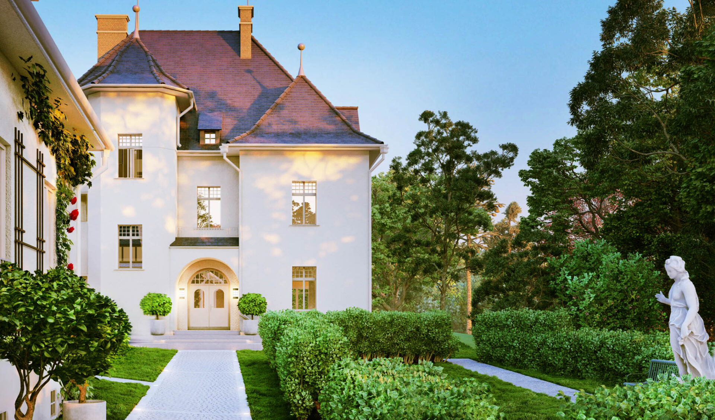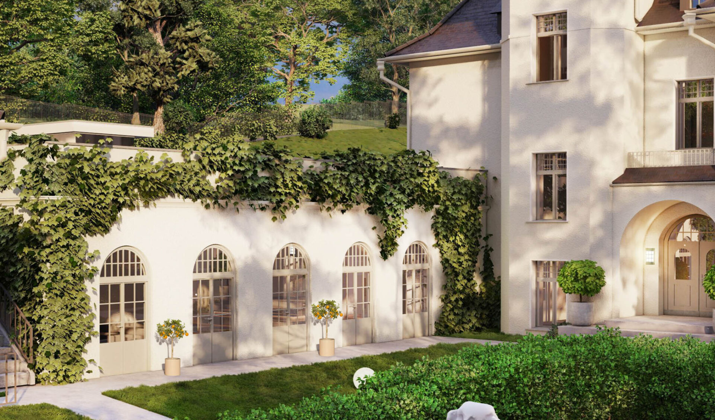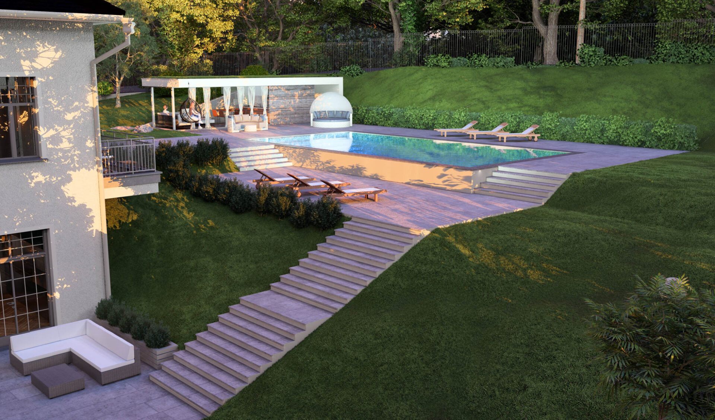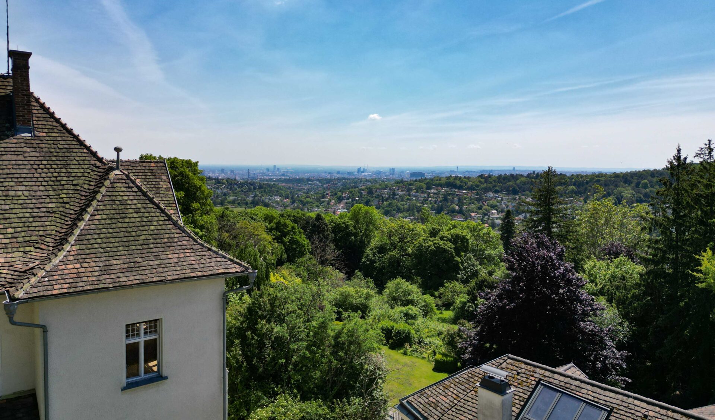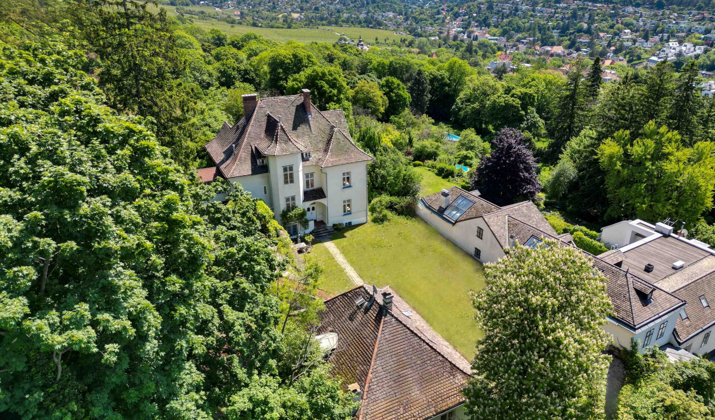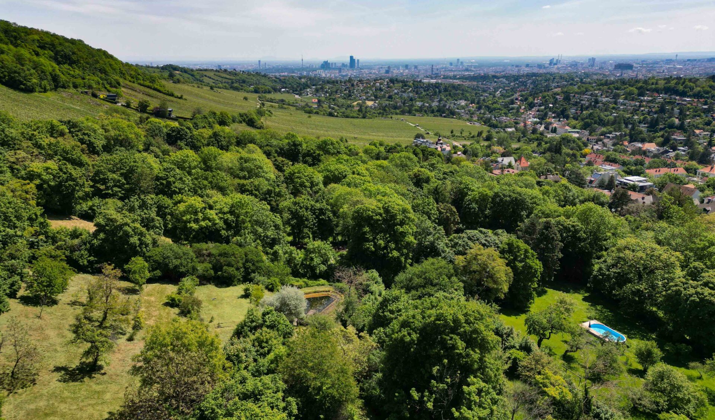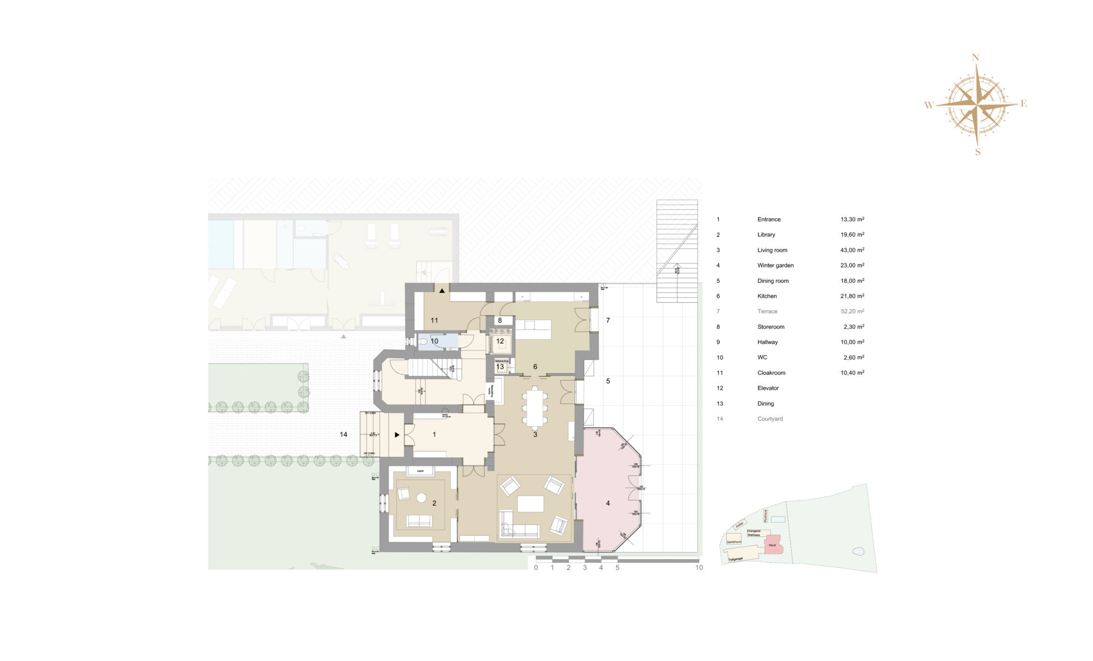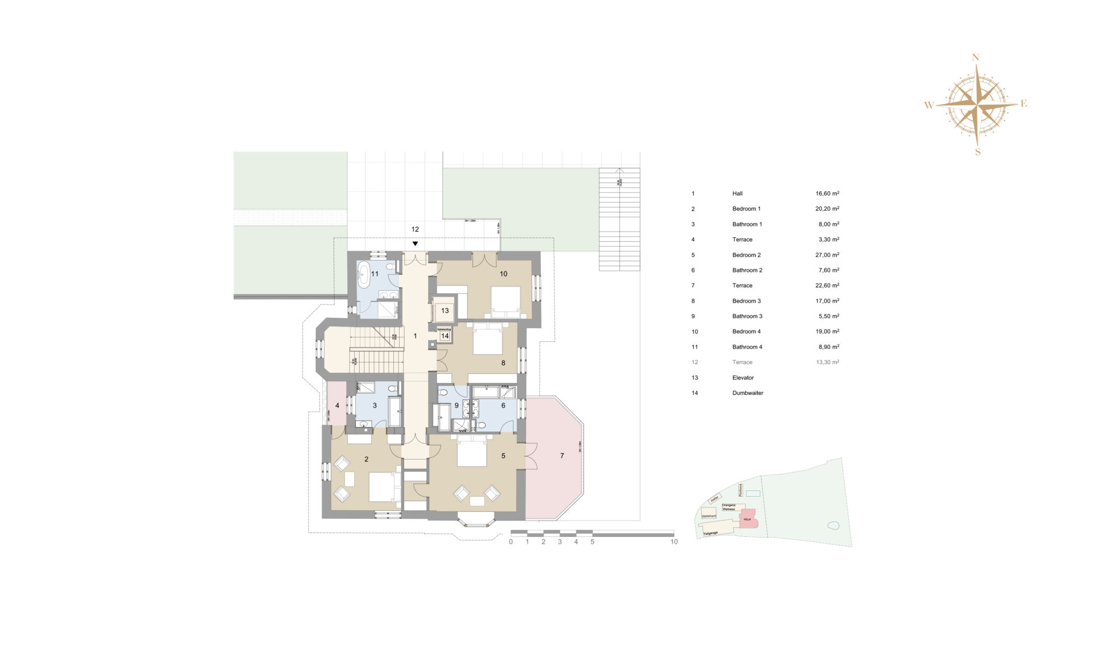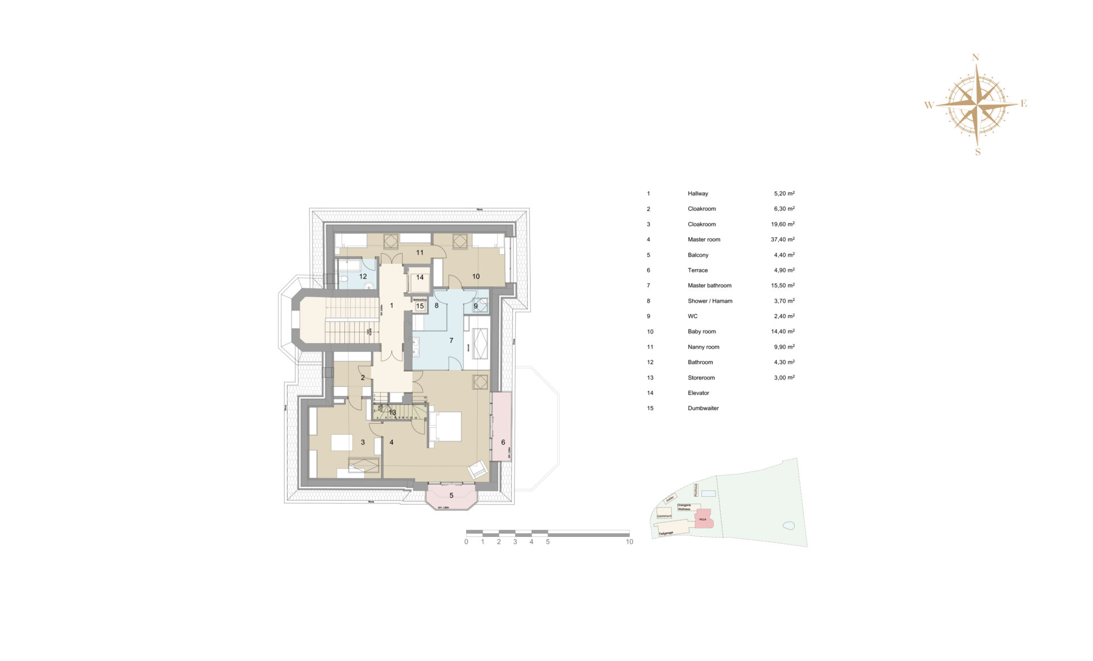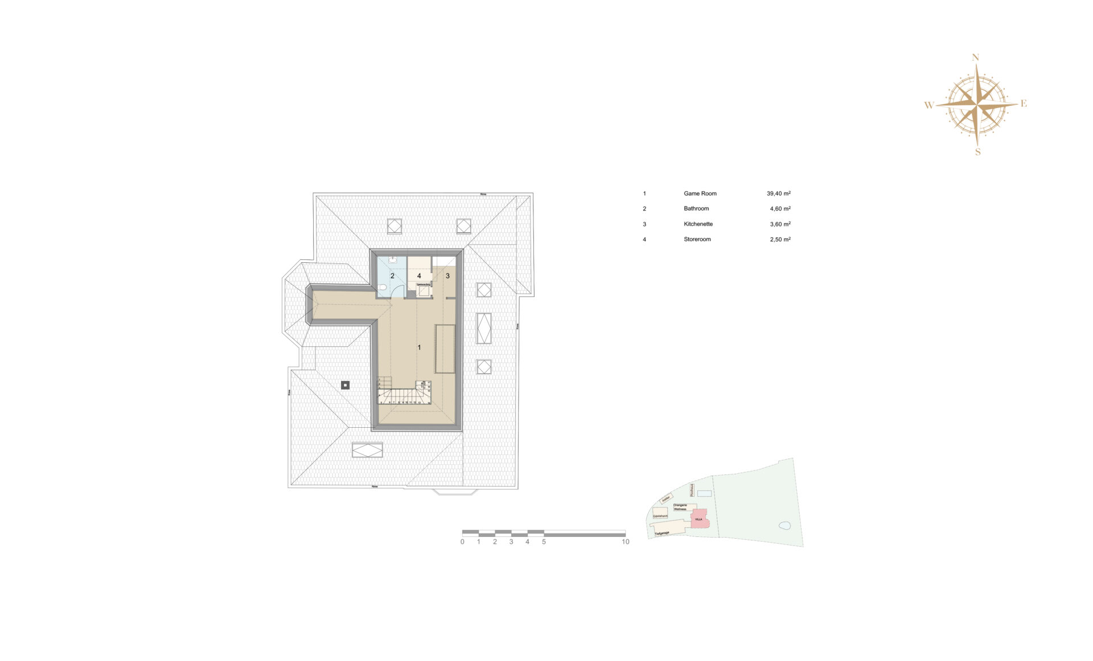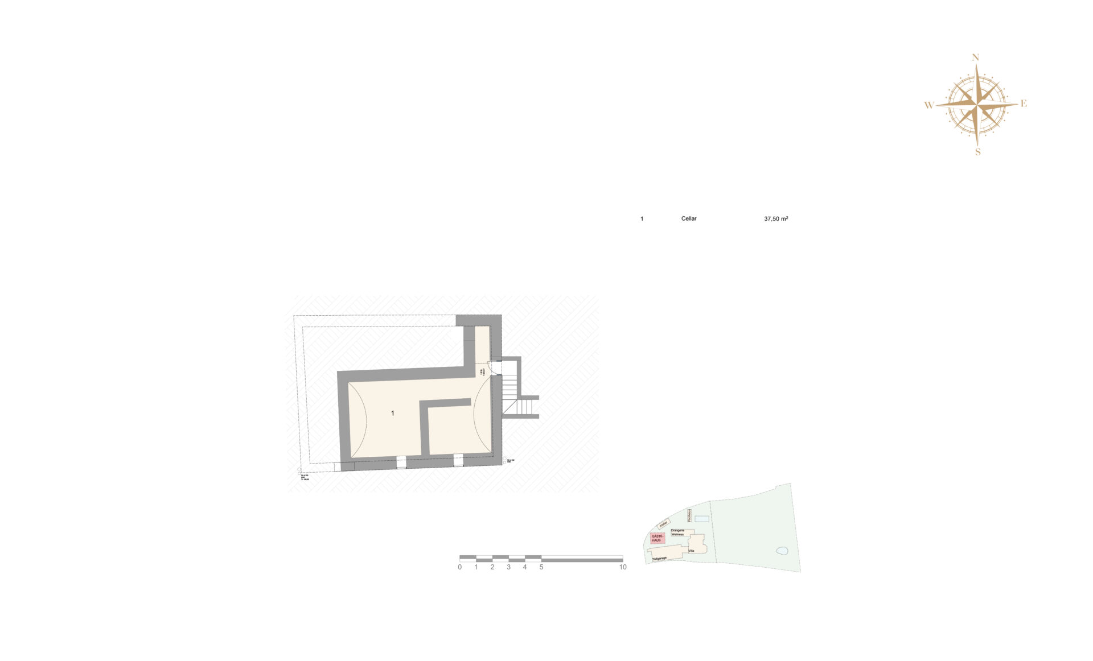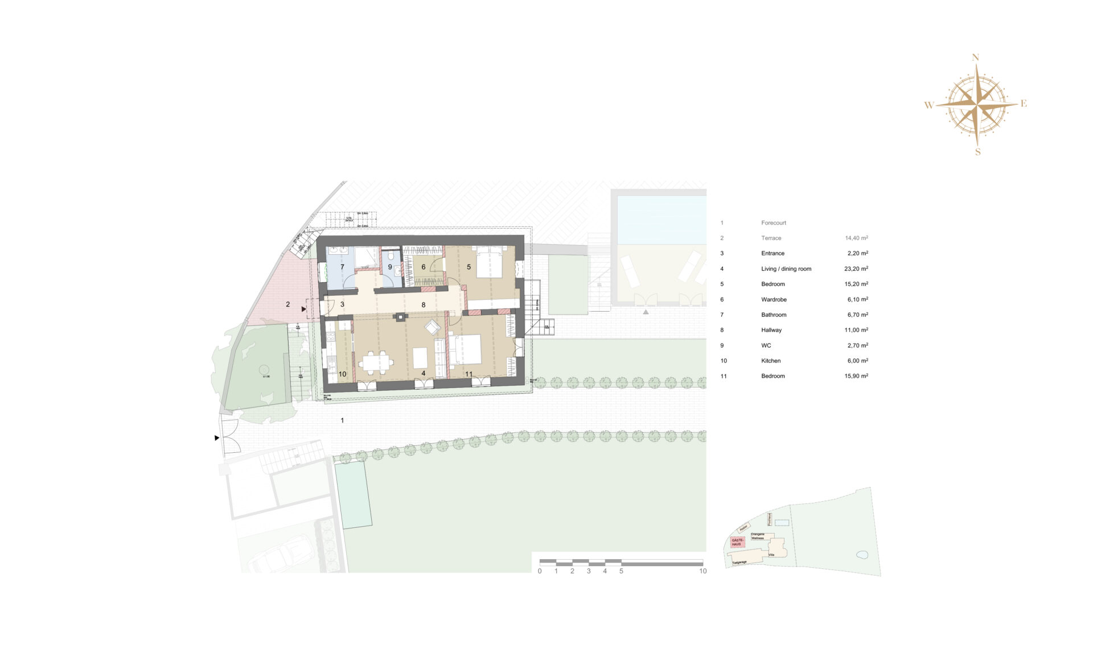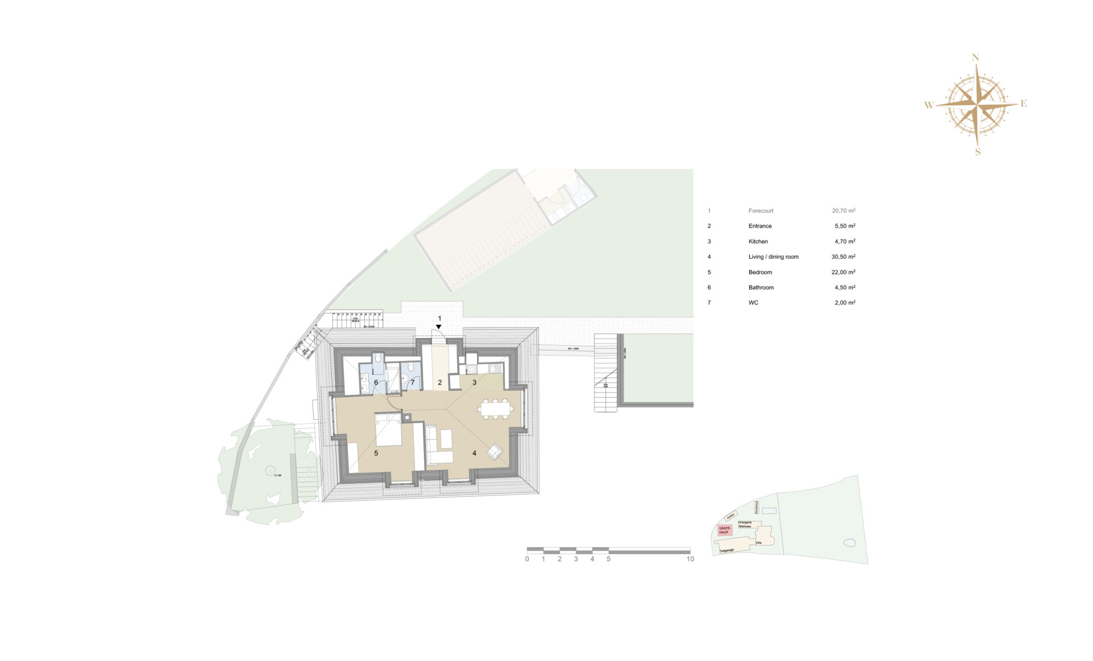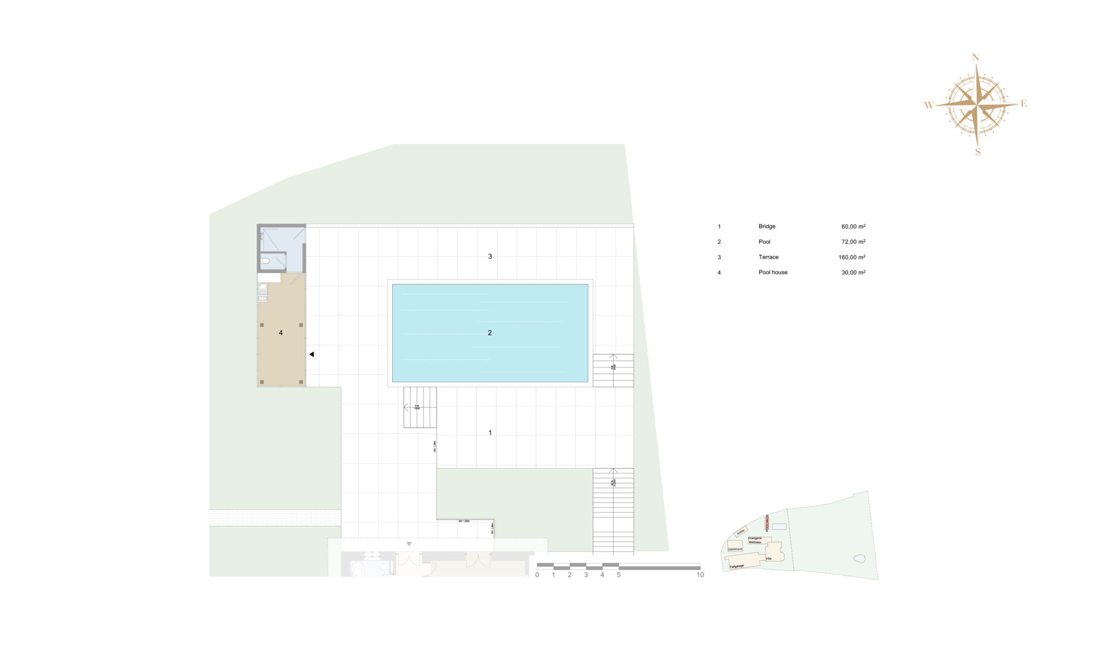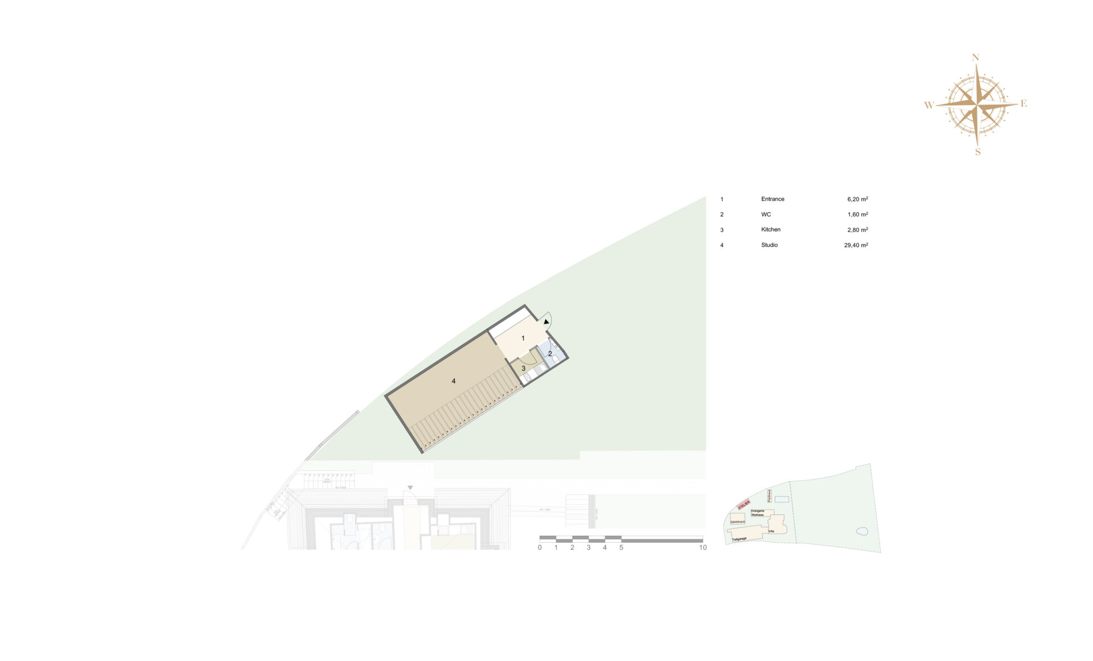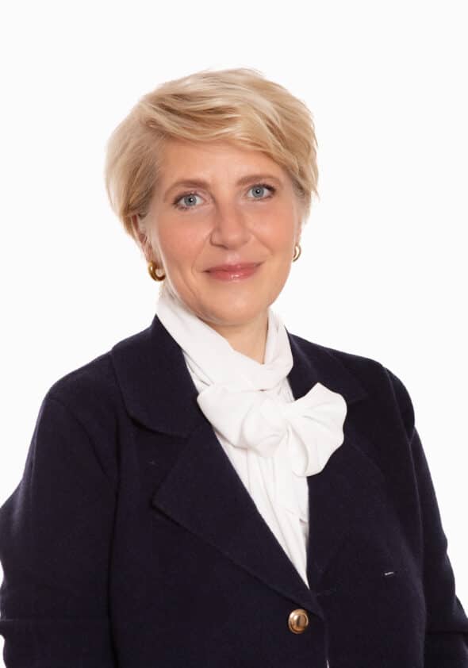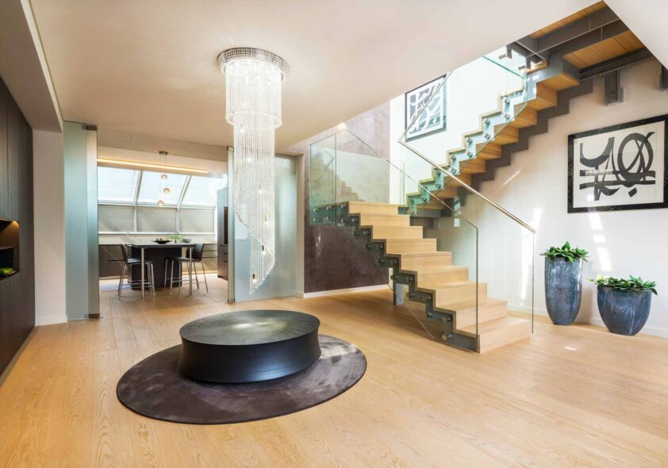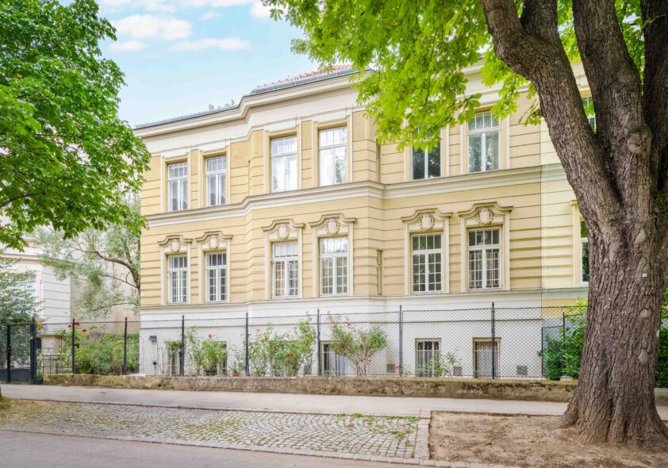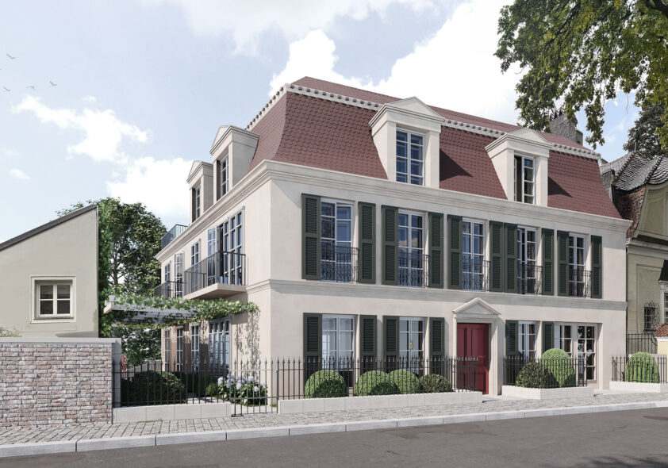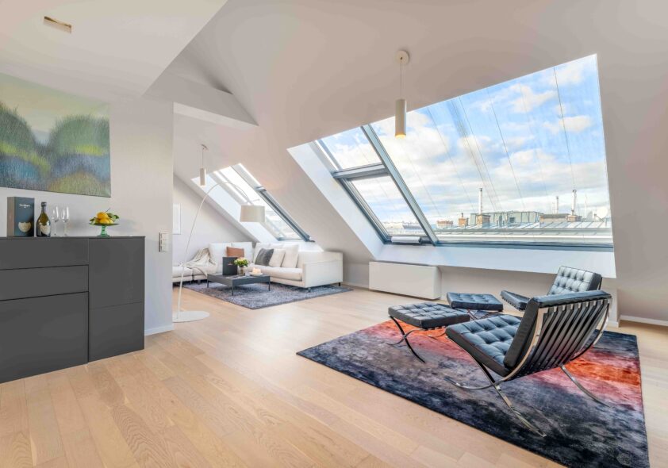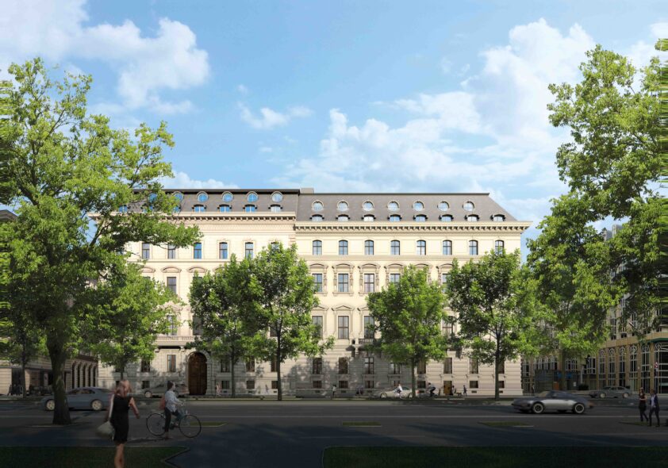MAGNIFICENT ESTATE WITH GORGEOUS VIEWS OF VIENNA AND PLANNING PERMISSION FOR EXPANSION
This extraordinary property in a perfectly tranquil location in Vienna's 19th district is one of the true rarities on the city's luxury real estate market. Nestled in a secluded, park-like garden with mature trees, the plot, which has planning permission, not only boasts an impressive location but also an elegant ensemble of historic buildings.
The estate's centerpiece is a stylish villa built in 1908 with approximately 585 m² of living/floor space spread over four floors. The approved plans include eight spacious bedrooms with en-suite bathrooms. Grand living rooms and period details create a unique residential feel.
-
Park-like, secluded, stately property with mature trees
and pond -
Unique panoramic views of Vienna
-
Idyllic, tranquil location
with village-like structure -
Period villa built in 1908
(architect Carl Jagersberger) -
Water-lily pong
-
Diverse planning options
-
Planning permission for complete renovation of a private villa with guest house, orangery, and underground parking garage
(8 cars) -
Potential for a private vineyard, putting green, children's playground, paddle ball court, and a large fruit and vegetable garden
Location
1190 Vienna
This unique property is set amid the green hills of Salmannsdorf, one of the most sought-after residential areas in Vienna's 19th district. It is a magnificent retreat for those who seek to enjoy both nature and urban convenience at the highest level. The immediate neighborhood is characterized by elegant private residences and the greenery of the Vienna Woods. Here, rural idyll meets urban infrastructure – renowned wine taverns, restaurants, and shops for everyday needs are all nearby. In addition, the prestigious American International School is within walking distance, making it a particularly attractive location. The Vienna Woods lie practically at your doorstep and offer a wide range of sports and leisure activities – countless mountain bike trails, walking and hiking routes entice you with excellent places to stop for refreshments and unforgettable views of Vienna.


