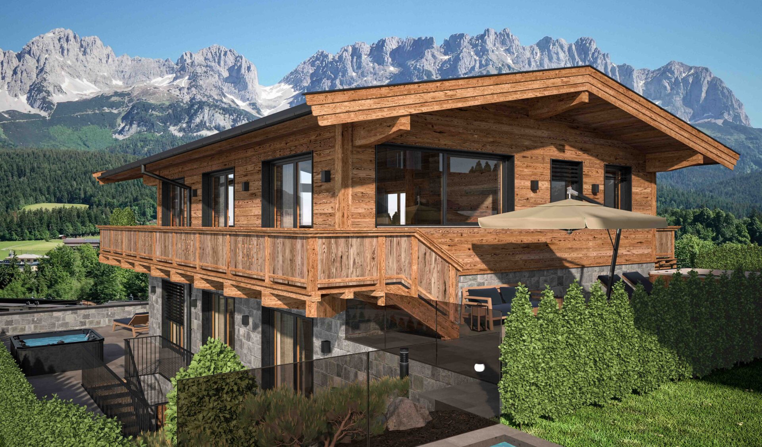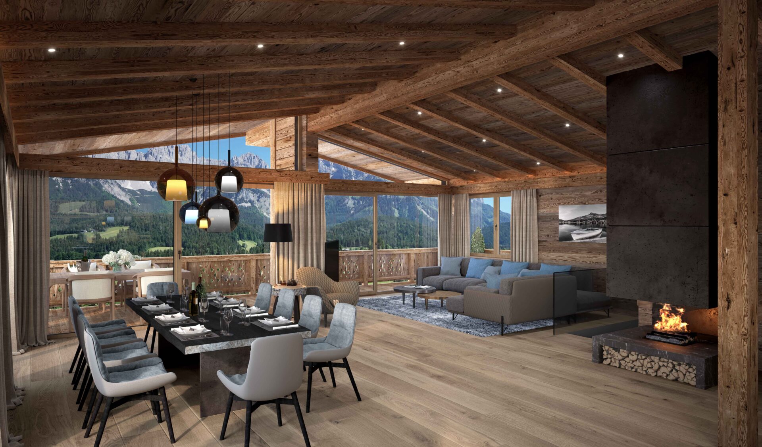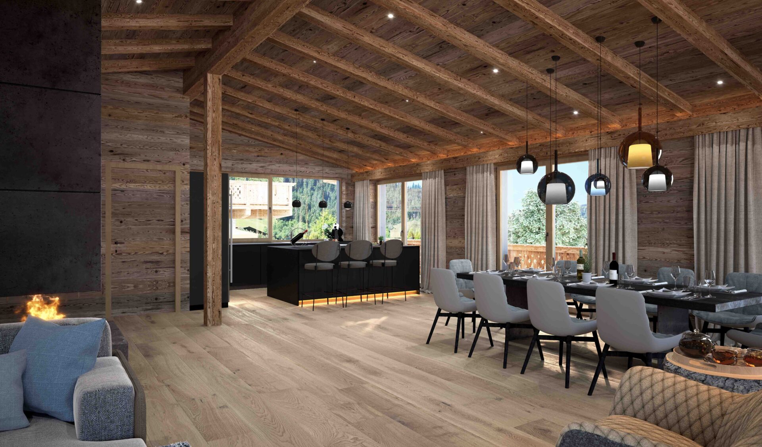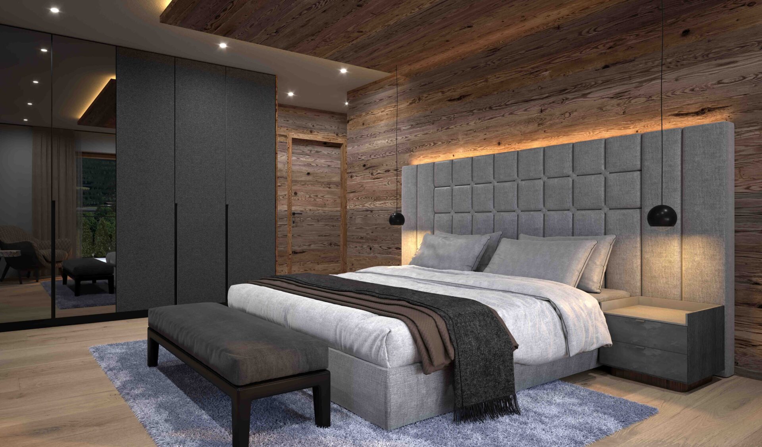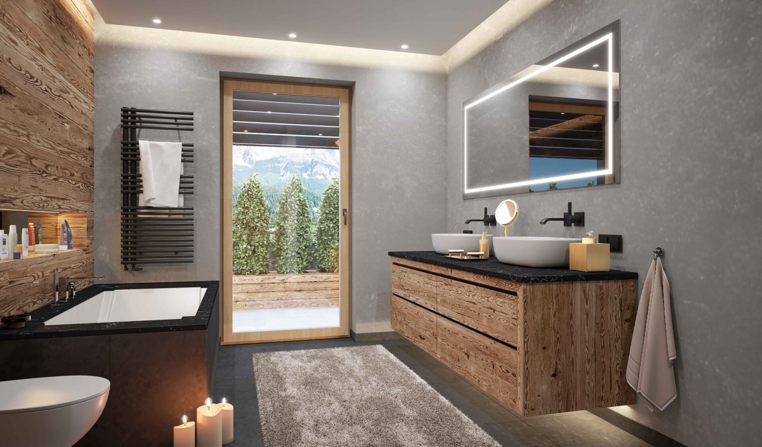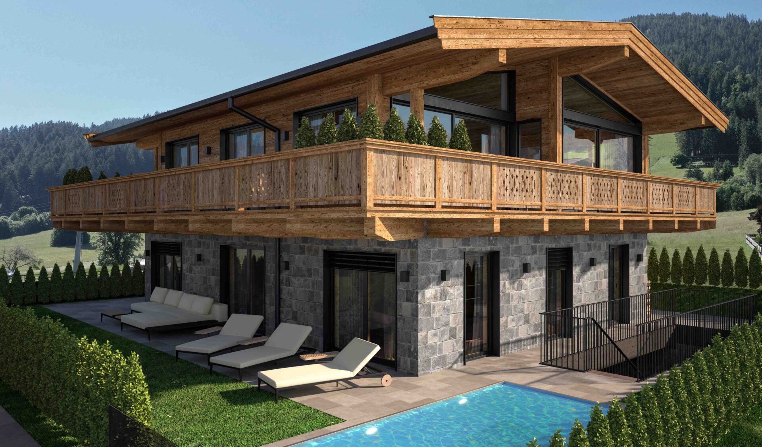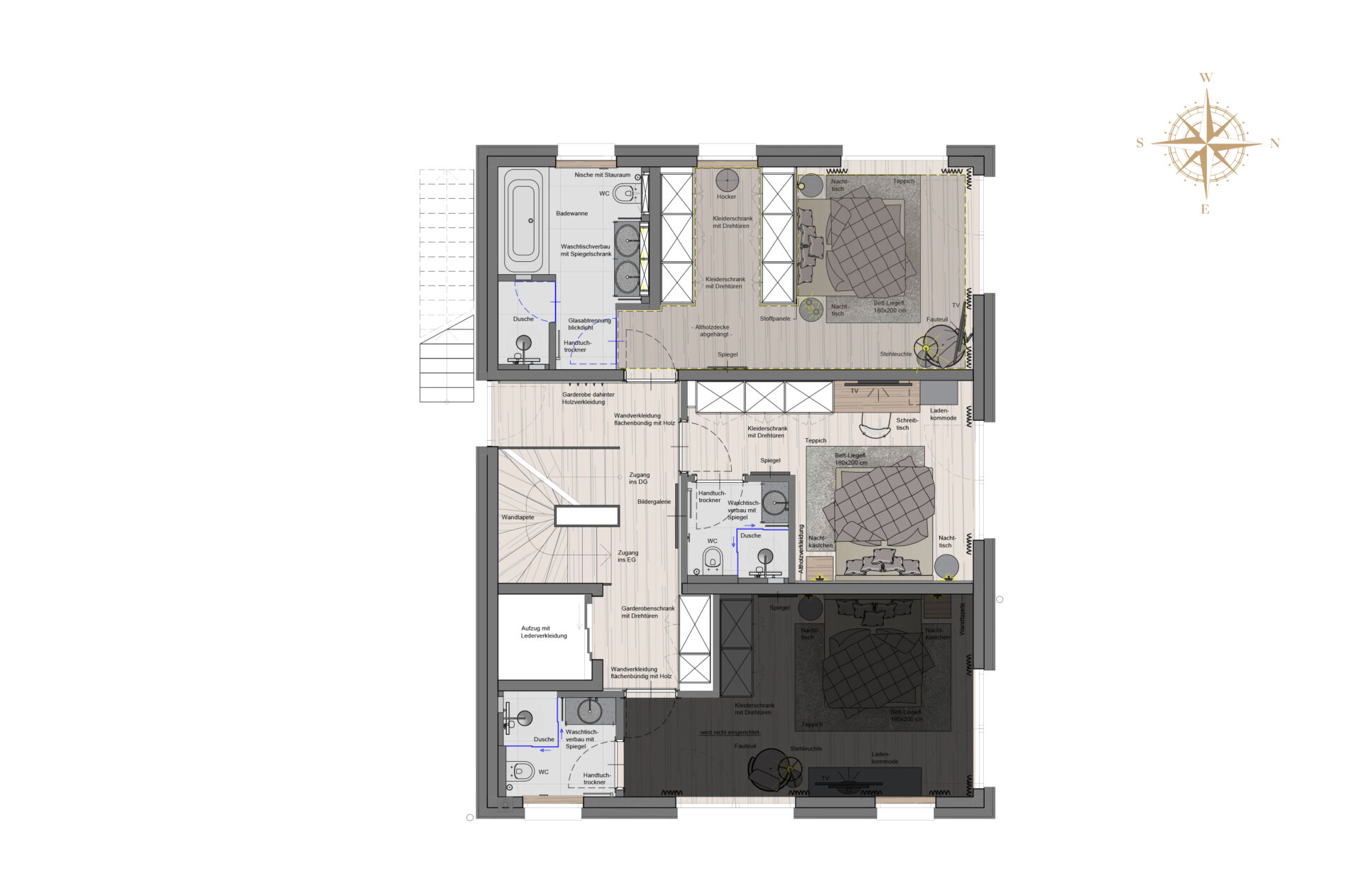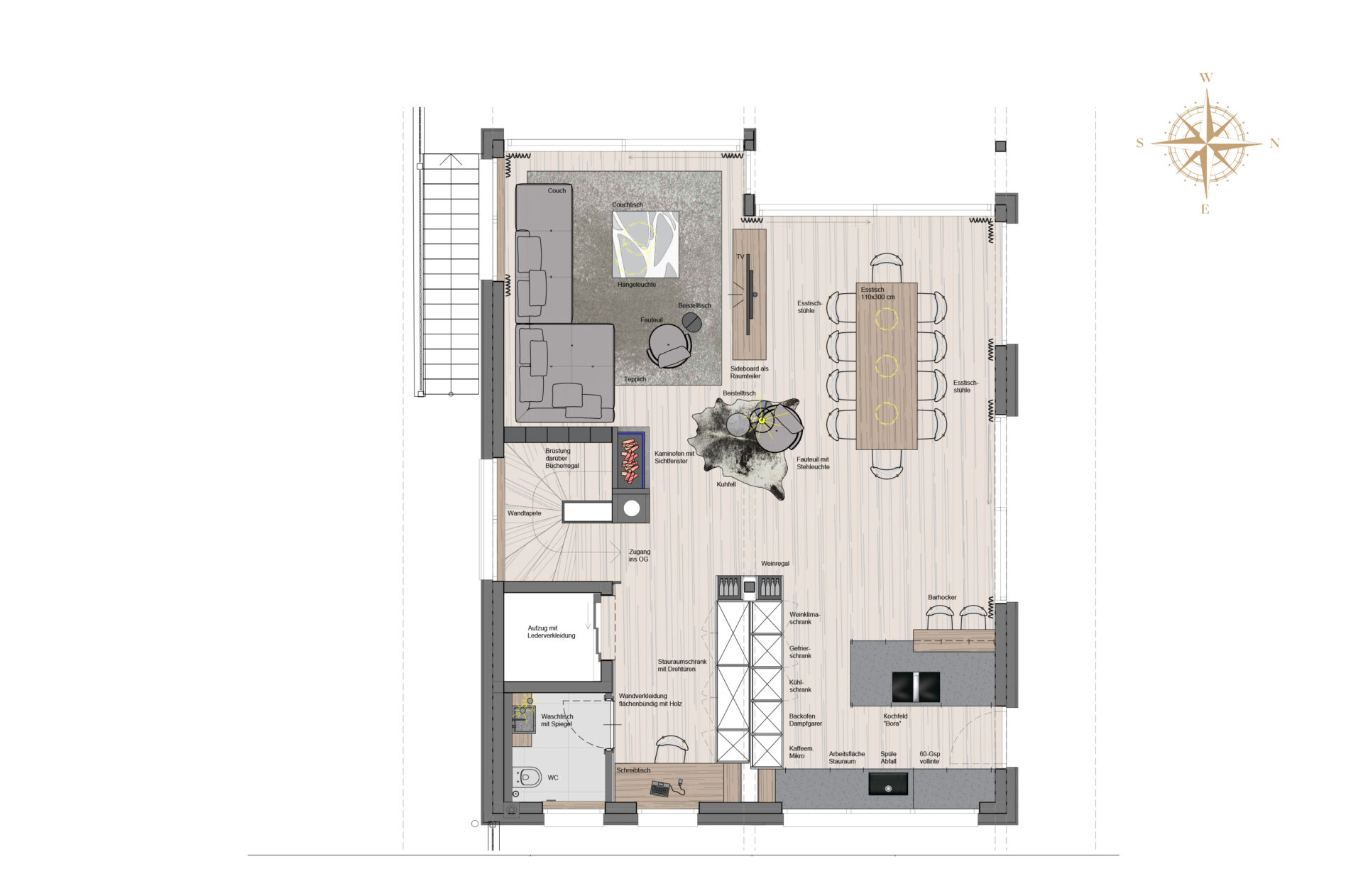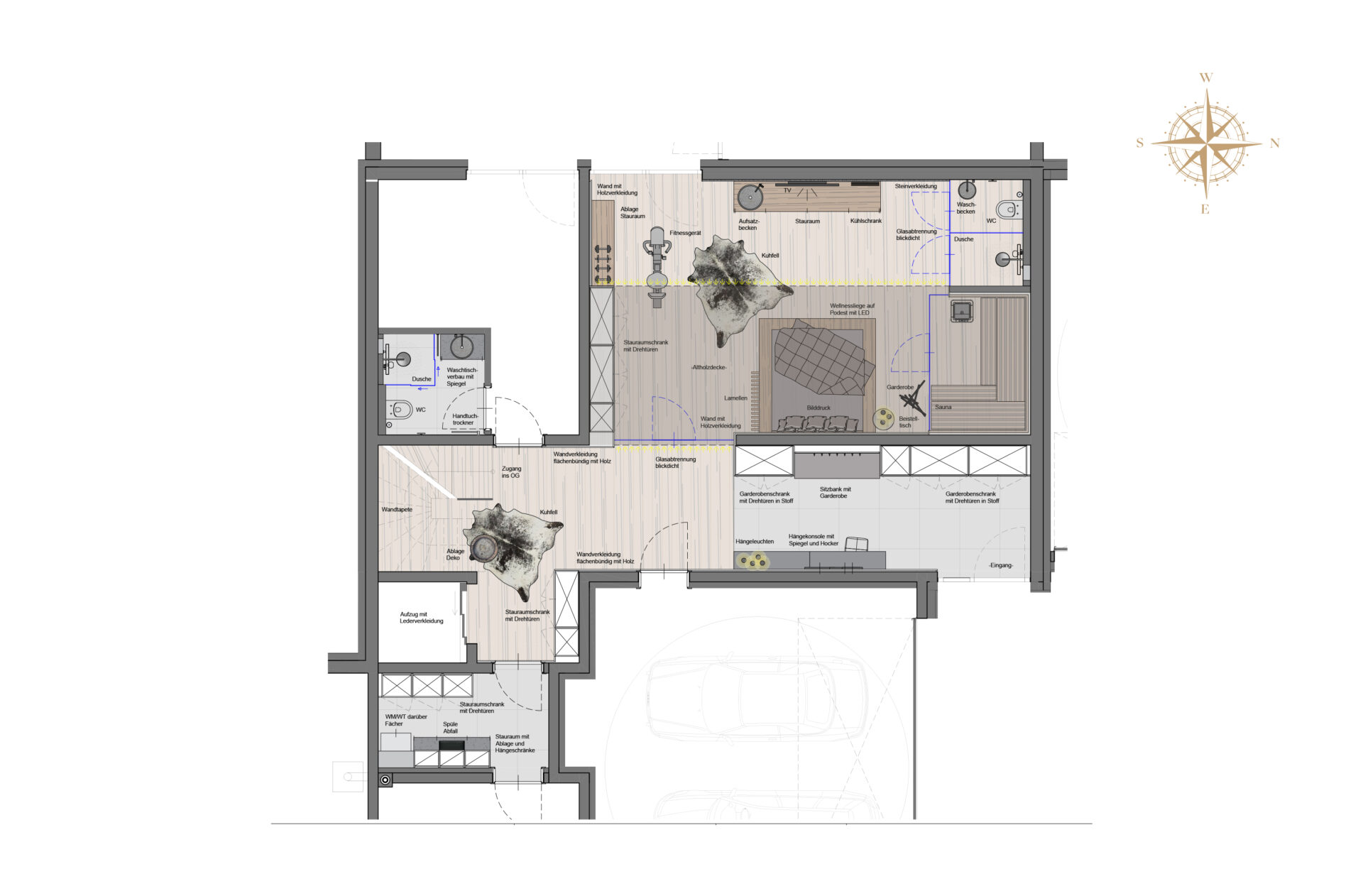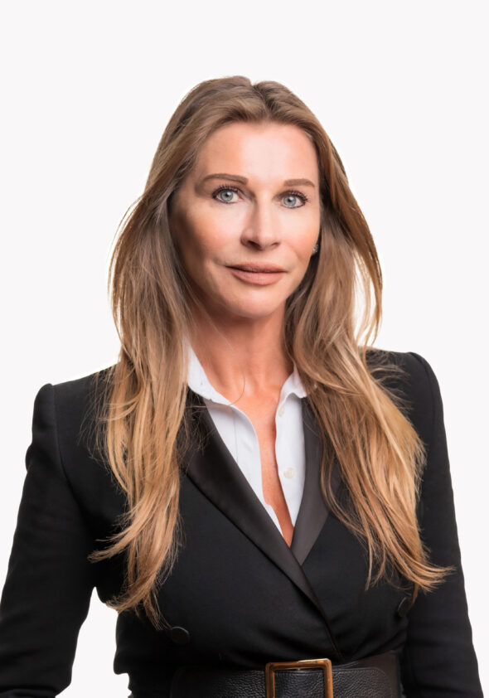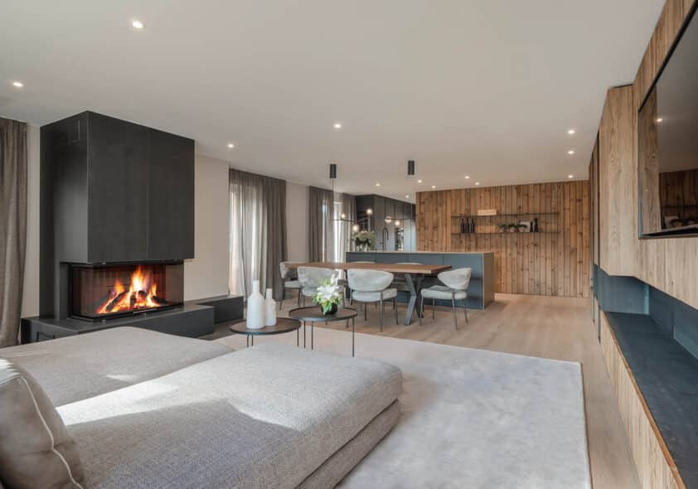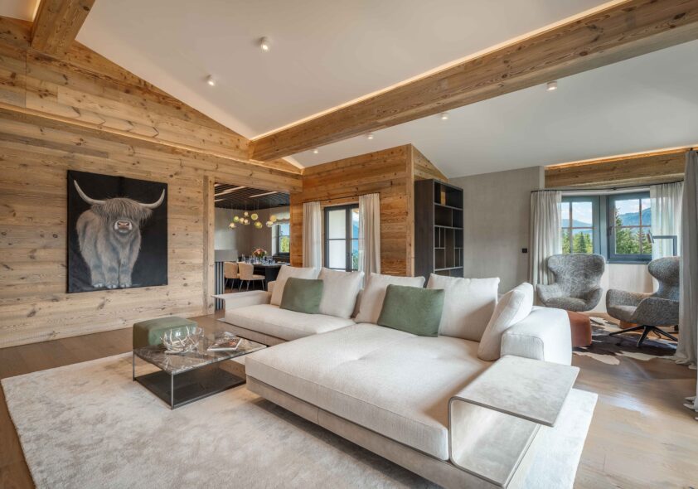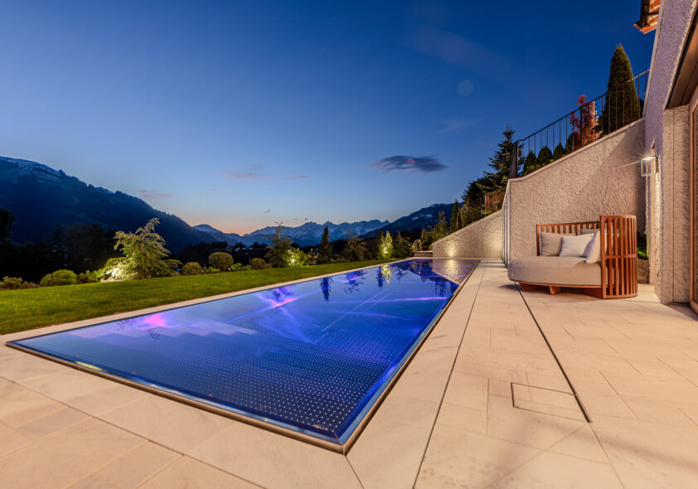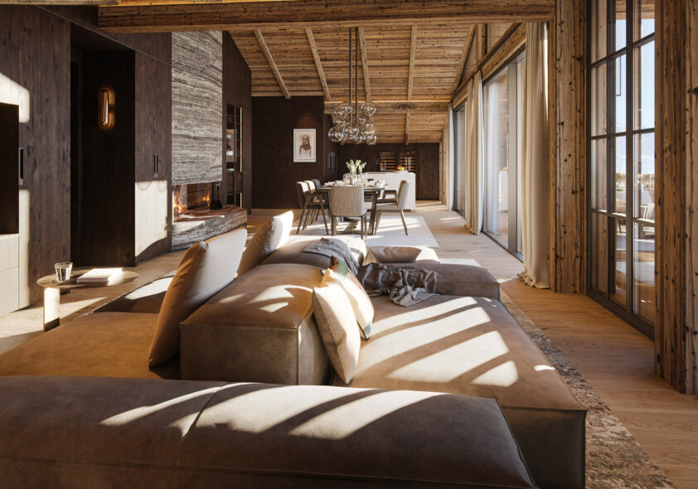"Kaiser-Chalet" with secondary/vacation home designation
This exquisite chalet is situated on a sunny hillside with breathtaking views of the majestic Wilder Kaiser mountain range. Currently under construction, the chalet is unique in both its design and high-end furnishings. Its sophisticated design and reclaimed wood elements exude quintessential Tyrolean charm.
It conveys a warm, welcoming atmosphere that is both modern and timeless. The proximity to the lift station allows you to dive straight into a true skiing paradise in winter, while in summer you can access one of the most beautiful hiking areas in the region, featuring picturesque trails and cozy mountain restaurants that invite you to linger.
-
Sunny panoramic location
-
Breathtaking views of the
Wilder Kaiser mountain range -
Ski-in/ski-out access
-
Spa area with outdoor pool
-
Secondary/vacation
home designation -
Large panoramic
terraces and balconies
Location
6353 Going
The chalet, which is currently in the planning phase, is situated in a tranquil and sunny natural location close to the ski slopes and ski lift. Impressive panoramic views of the Wilder Kaiser and the surrounding mountains, along with the highly exclusive furnishings, are just two of the many highlights of this property. A leisurely stroll takes you to the village church in Going, one of the most beautiful Rococo churches in Tyrol. Going is also a real paradise for hikers, bikers, climbers, and golfers. There are wonderful hiking and cycling trails in the immediate vicinity of the property. The Goinger Badesee lake is undoubtedly one of the most beautiful natural swimming lakes in Tyrol. From Going, the town of Kitzbühel can be reached in about 15 minutes by car. The cities of Innsbruck, Salzburg, and Munich are each about an hour's drive away.
GOOGLE MAPS

