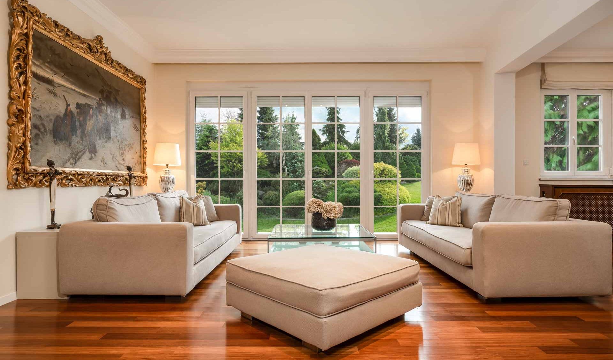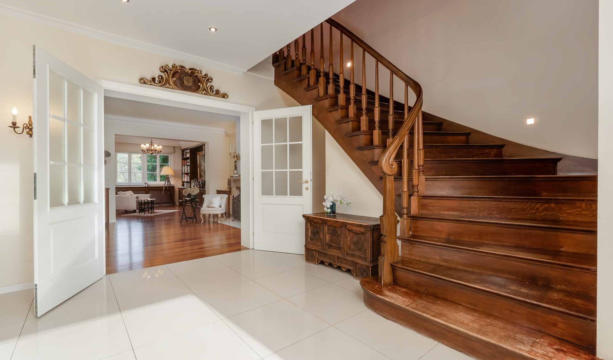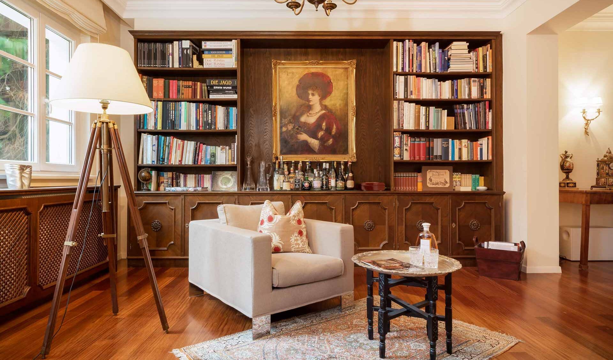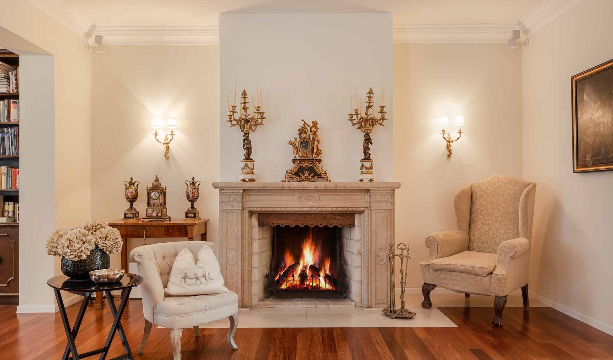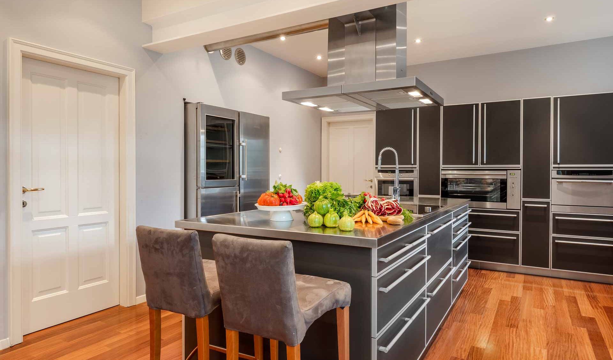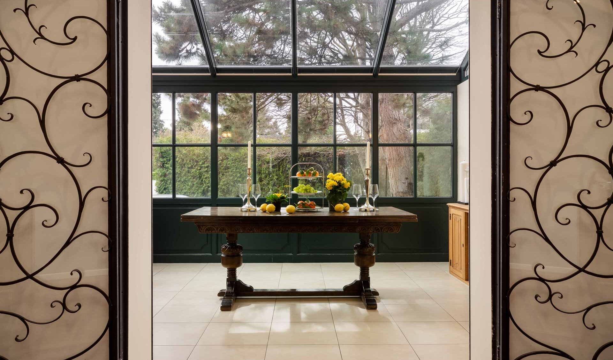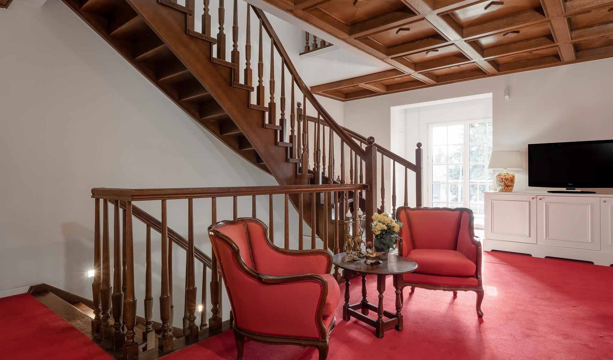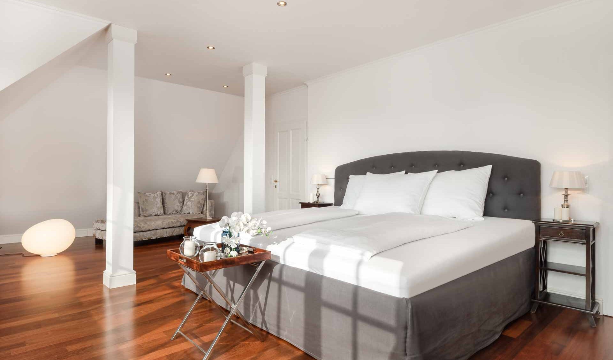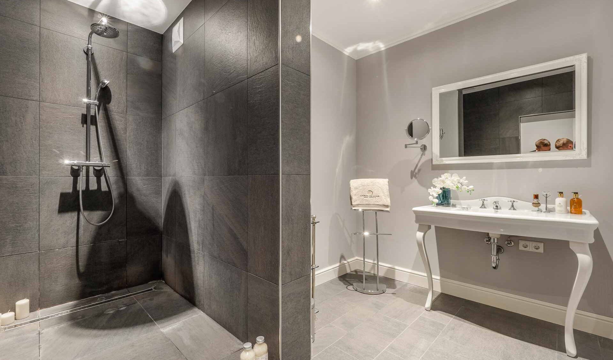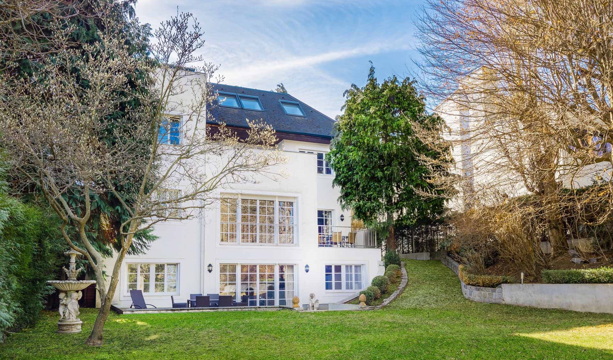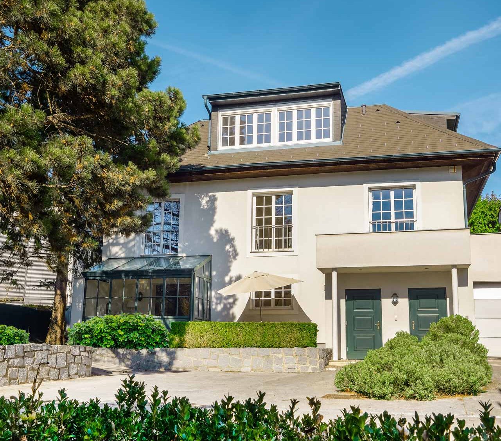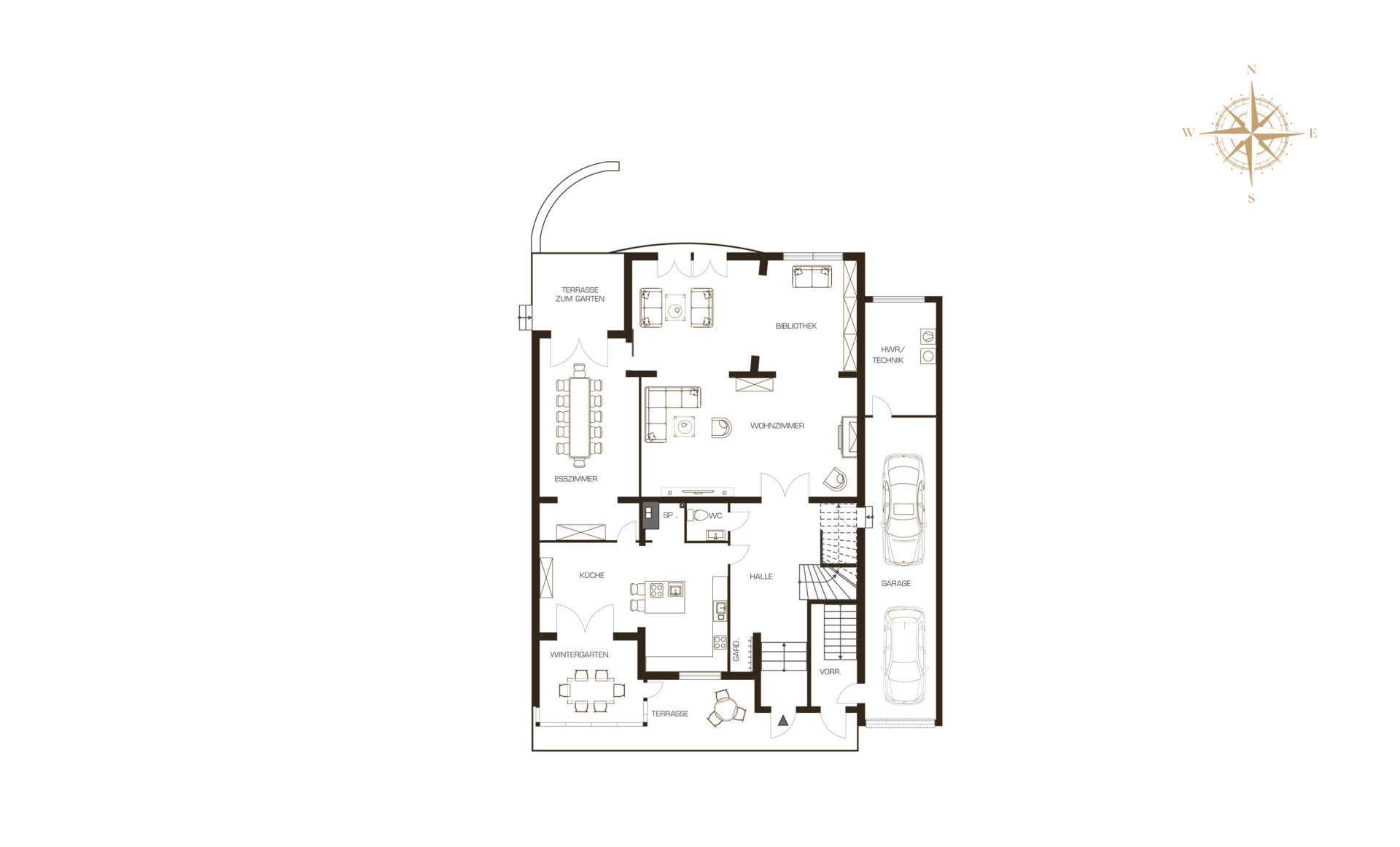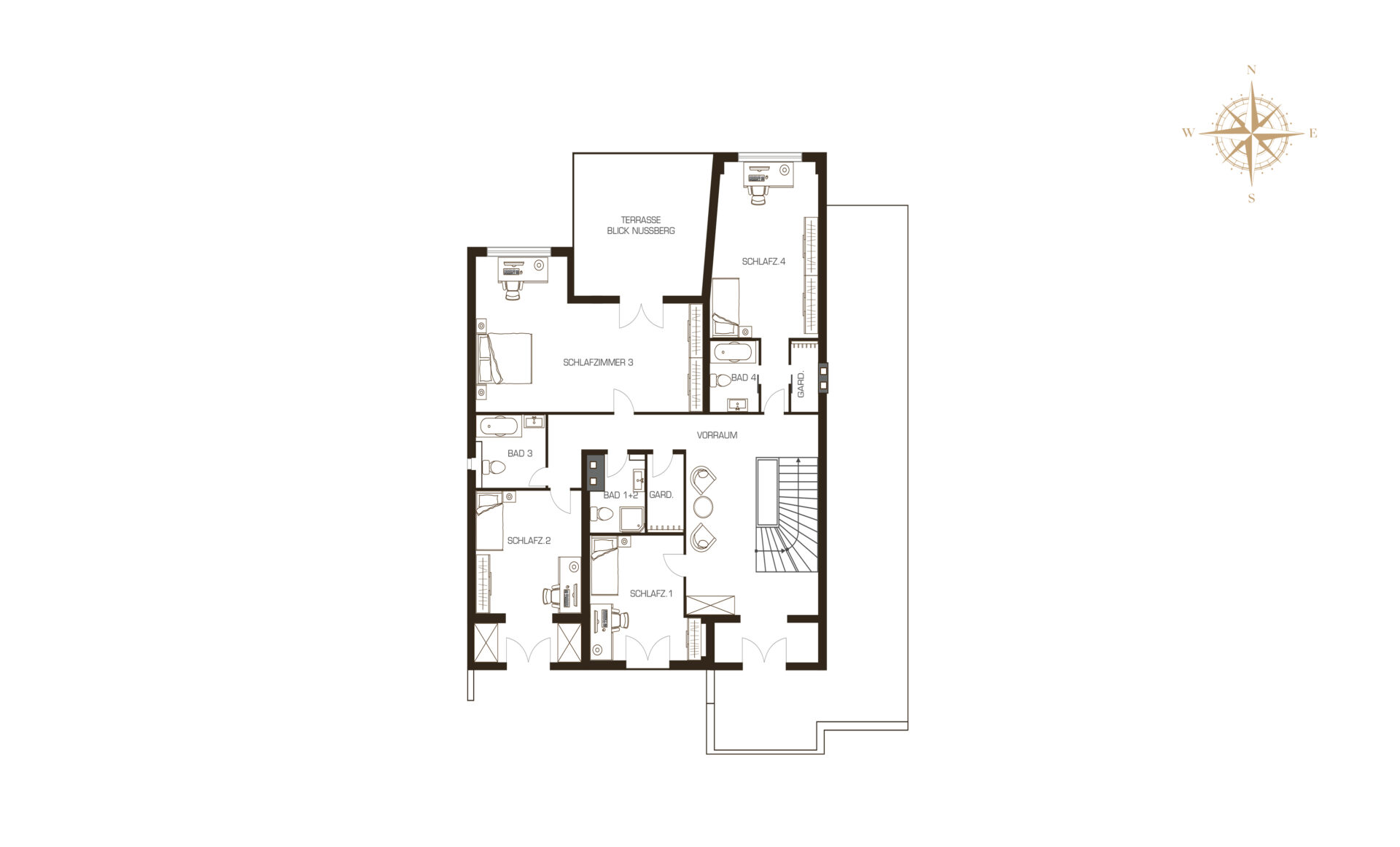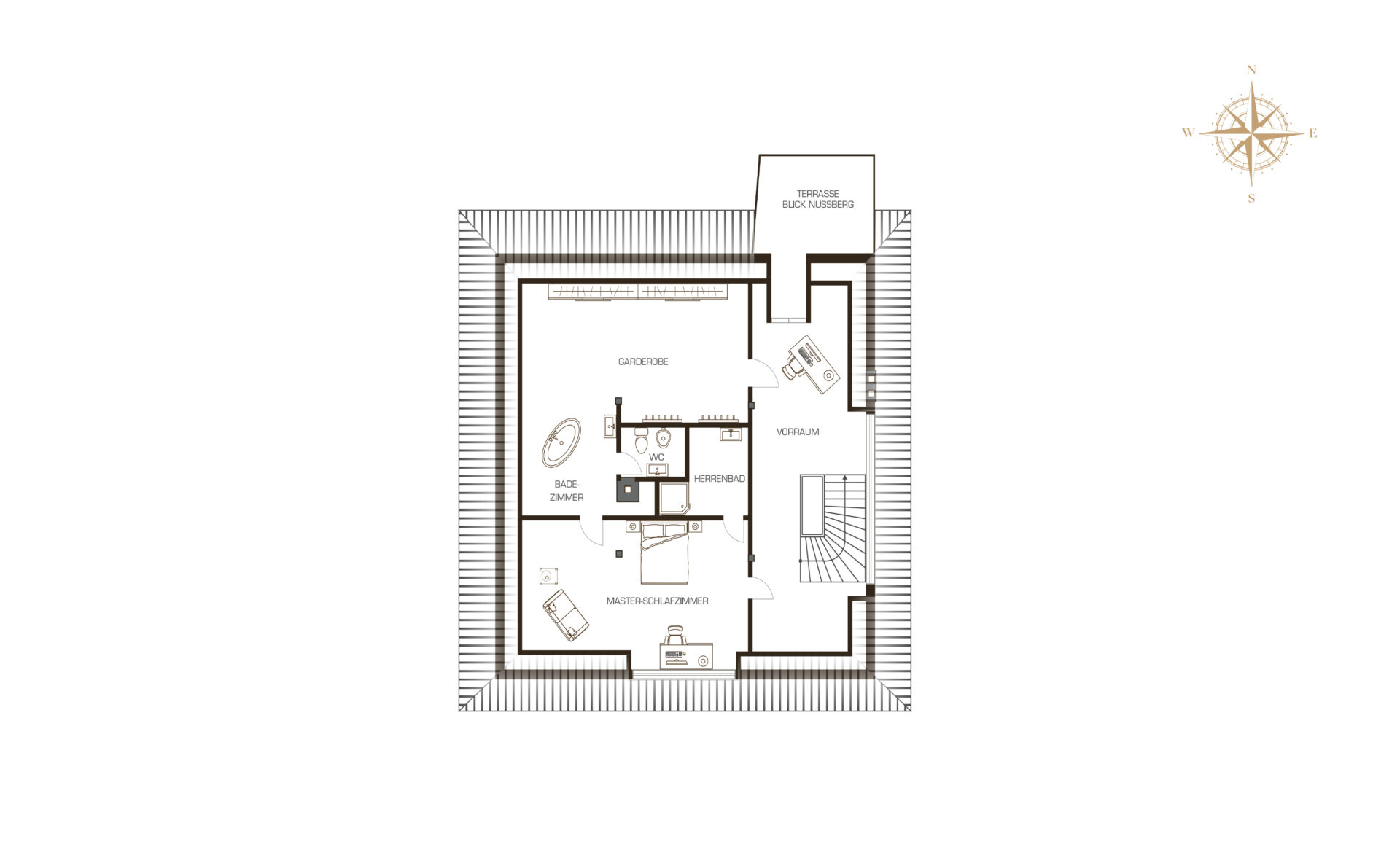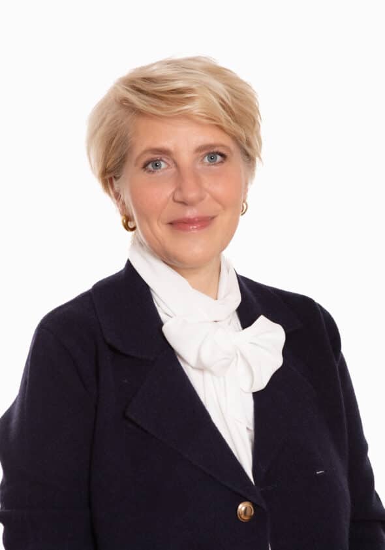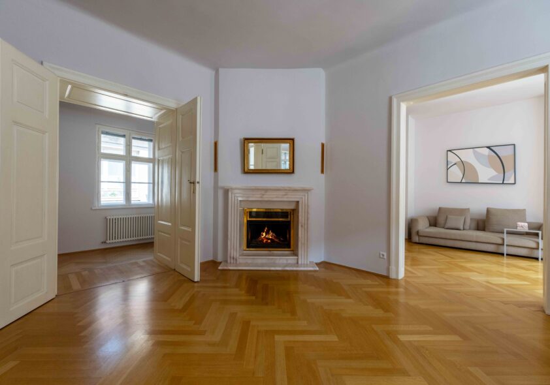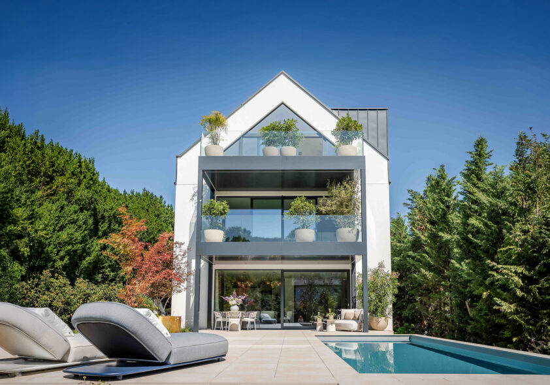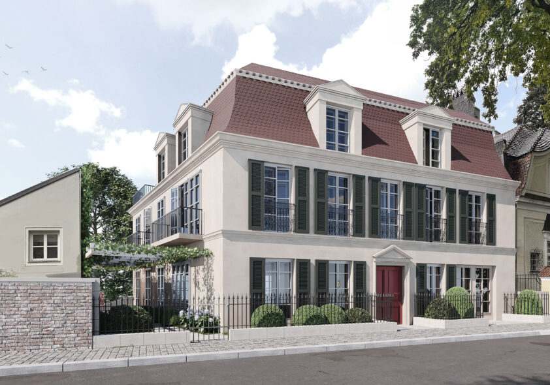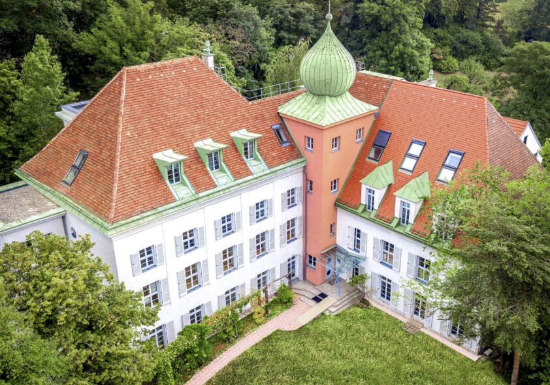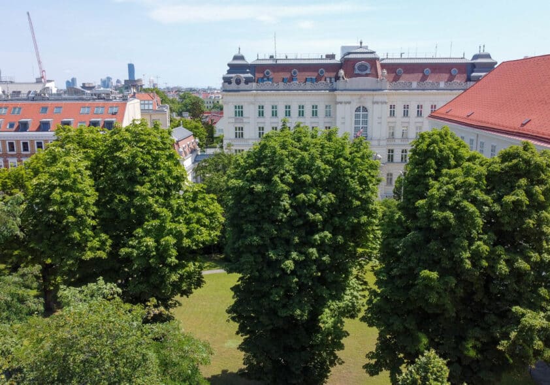Relaxed family idyll with a view of the Grinzing vineyards
Hidden behind lush green gardens and barely visible from the street, this charming estate is situated in a prime location in Grinzing in Vienna's 19th district—a place that wonderfully combines tranquility, style, and comfort.
This spacious villa extends over four floors and offers everything that discerning families are looking for: a living space, a sanctuary, and a place to be together. The inviting salon/living room on the mezzanine floor with a library, open fireplace, and views of the garden forms the heart of the house—a home that tells stories. The airy kitchen with conservatory and adjoining dining room, additionally equipped with two terraces, is perfect for evenings with family and friends.
Location
1190 Vienna
This property is situated in one of the most sought-after micro-locations in the 19th district – in the heart of one of the best residential areas in Grinzing. From the upper floors, you can enjoy breathtaking views to the south over the rooftops of Vienna, while to the north, the gentle vineyards of the Nussberg hill stretch out – a truly picture-perfect backdrop. The immediate surroundings are ideal for relaxing walks, sports, or swimming in the Krapfenwaldbad public swimming pool. Here you live surrounded by wine, culture, and nature – with all the tranquility of the countryside yet close to the vibrant city.
GOOGLE MAPS

