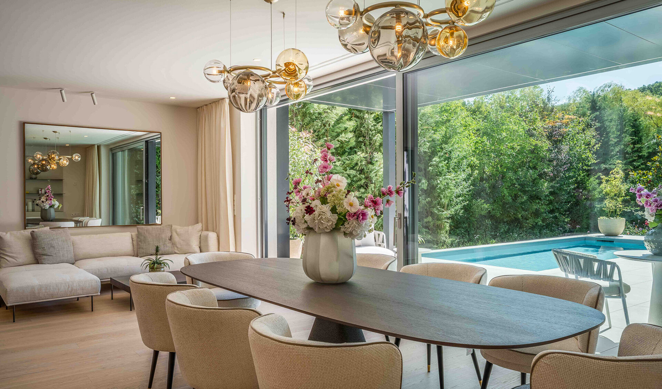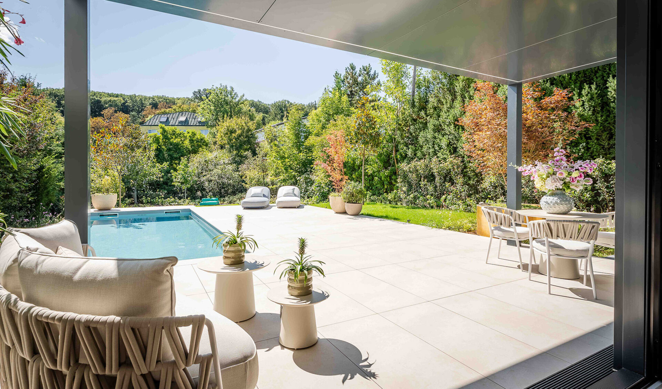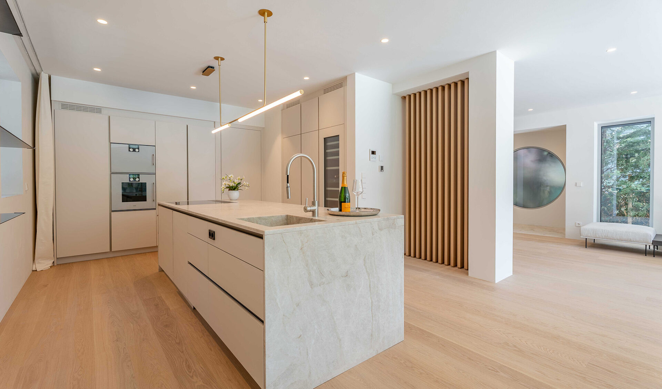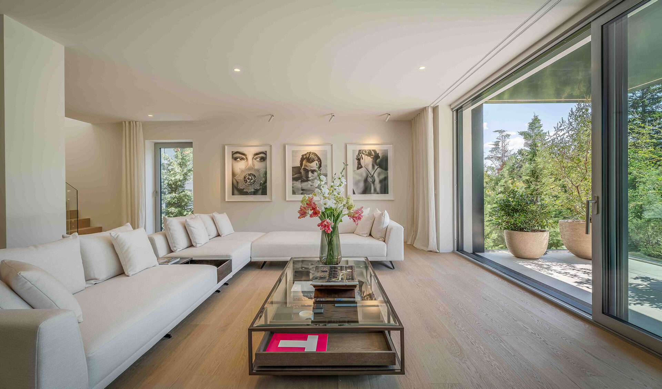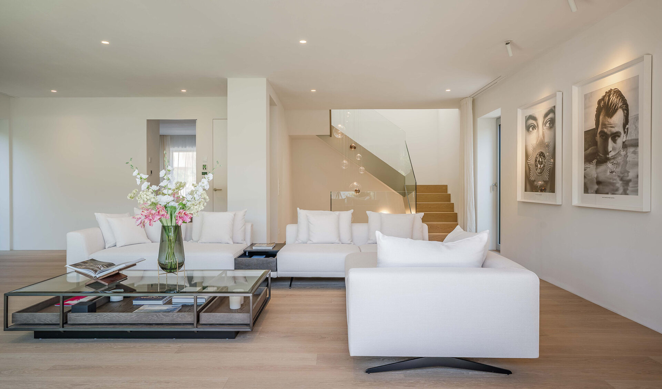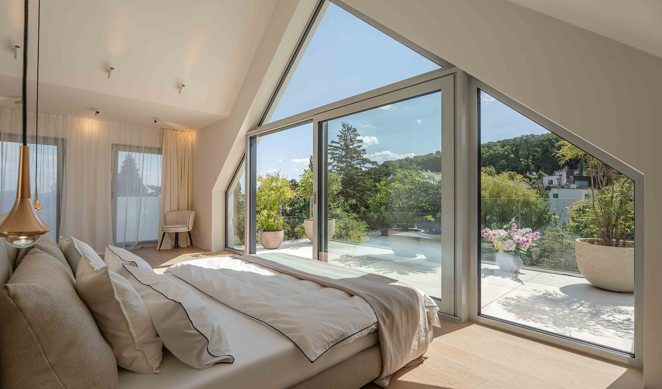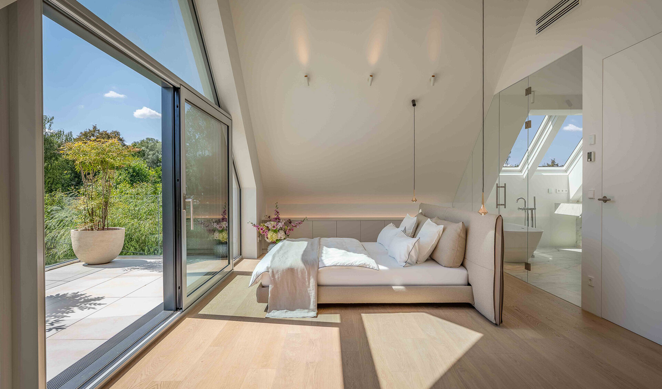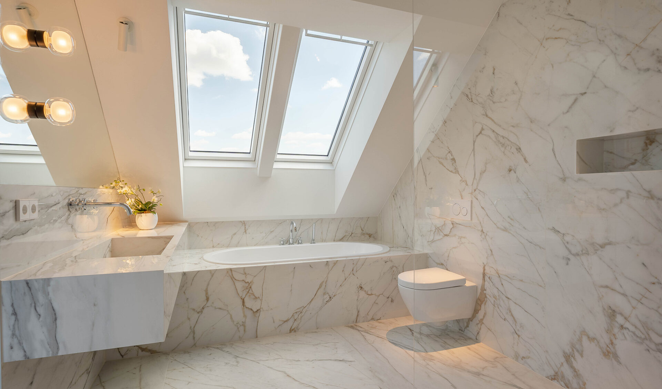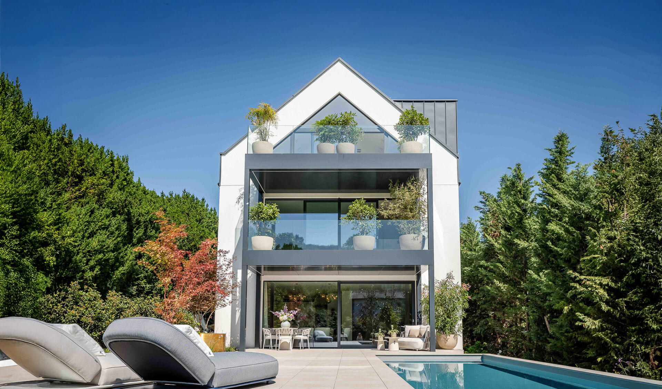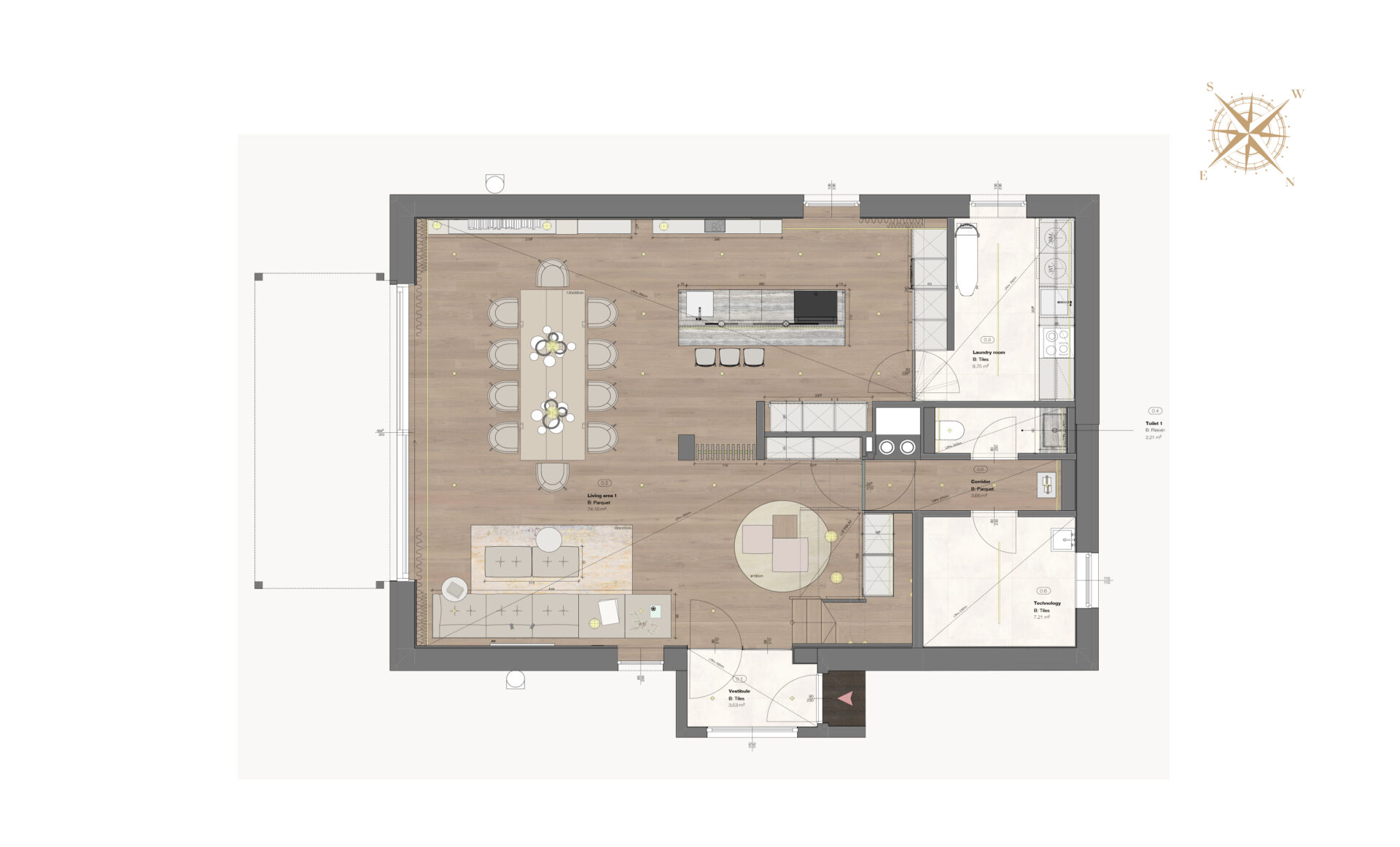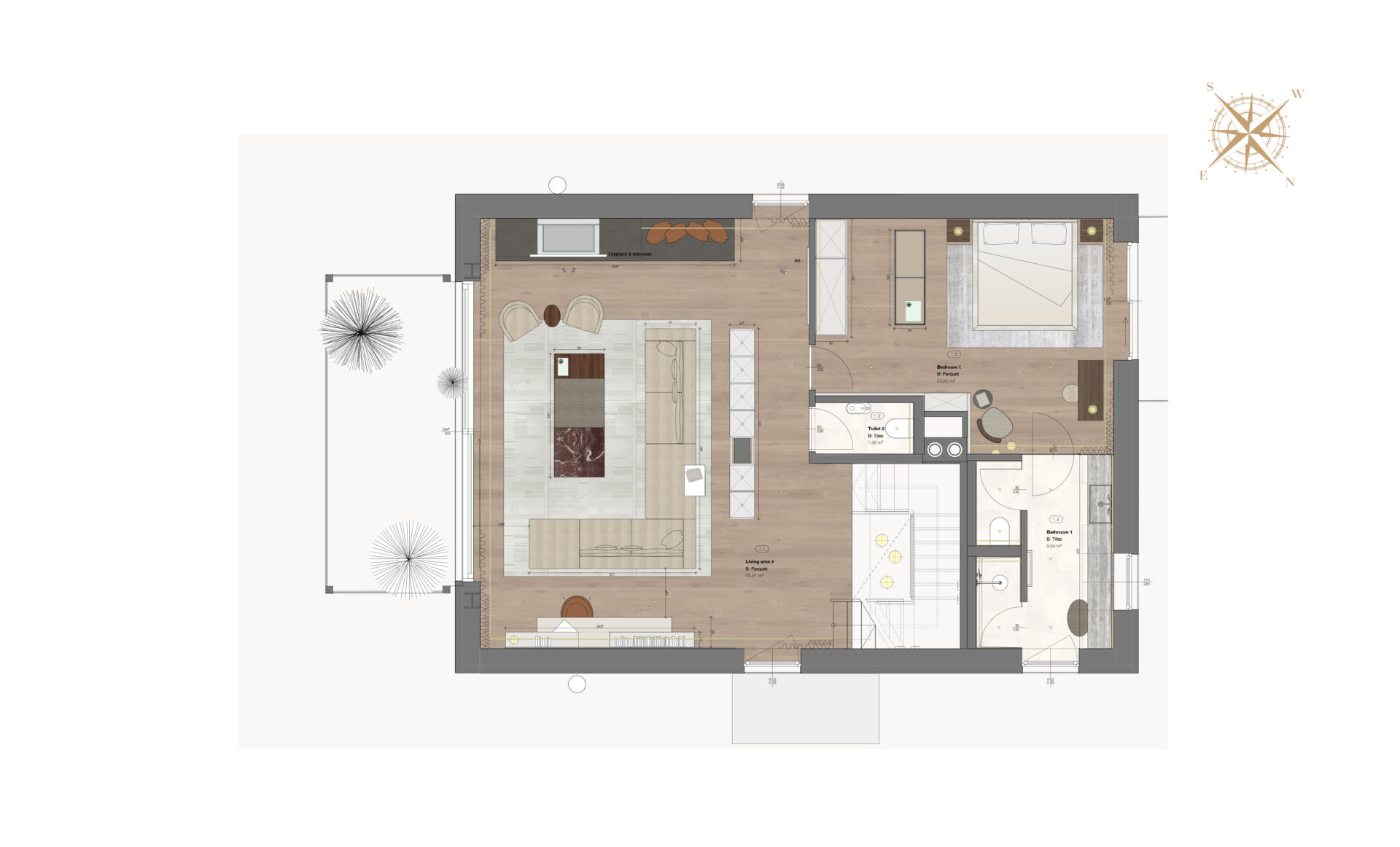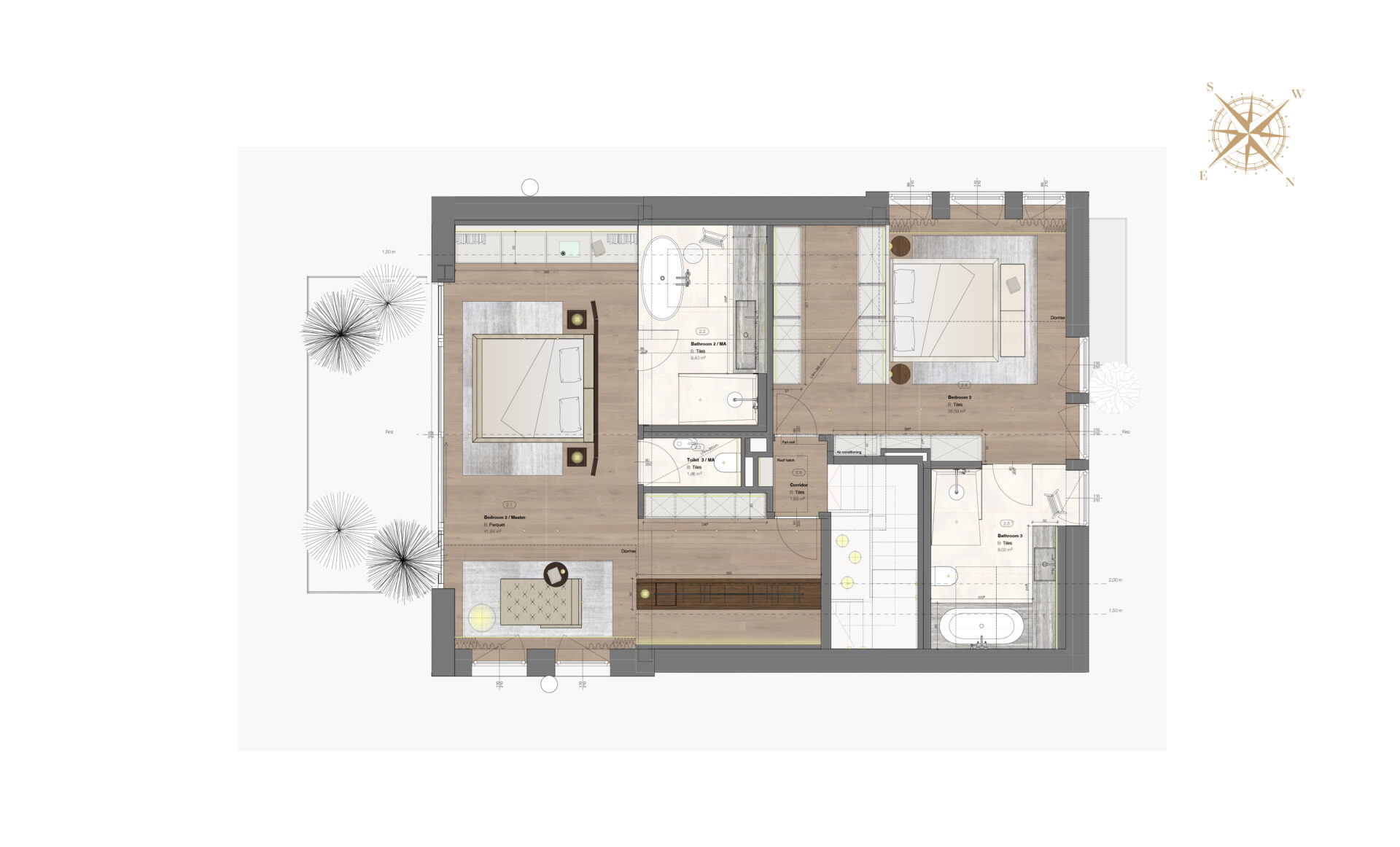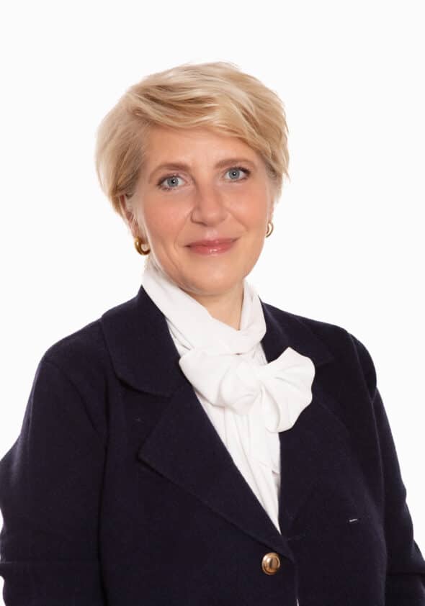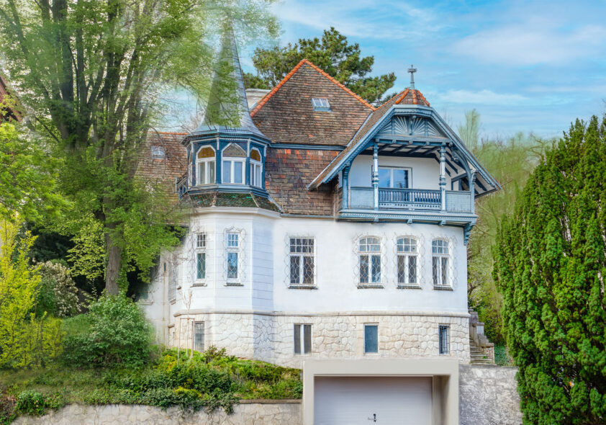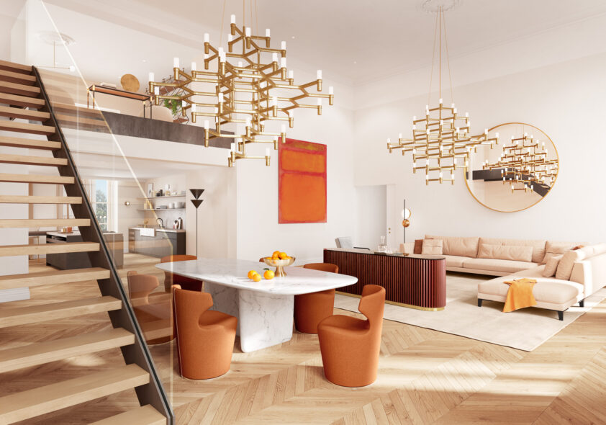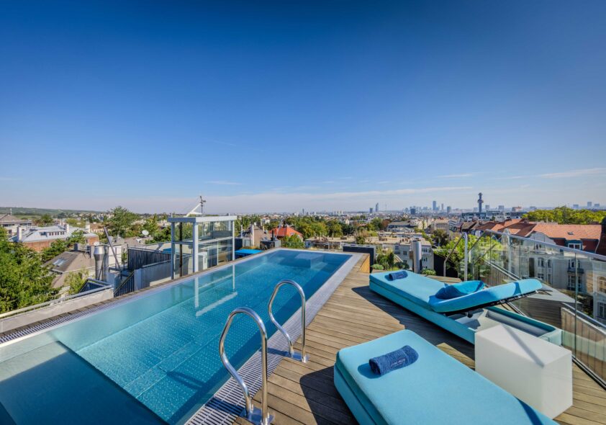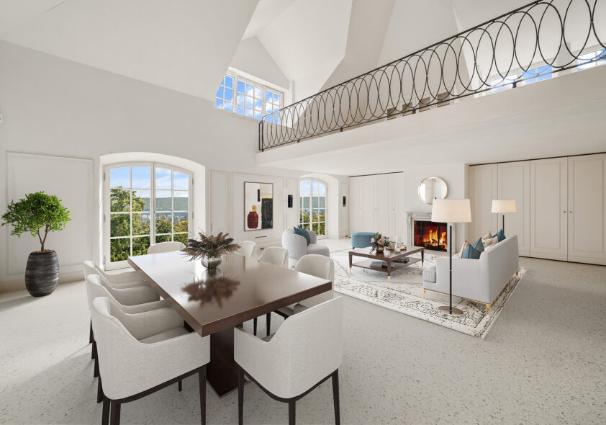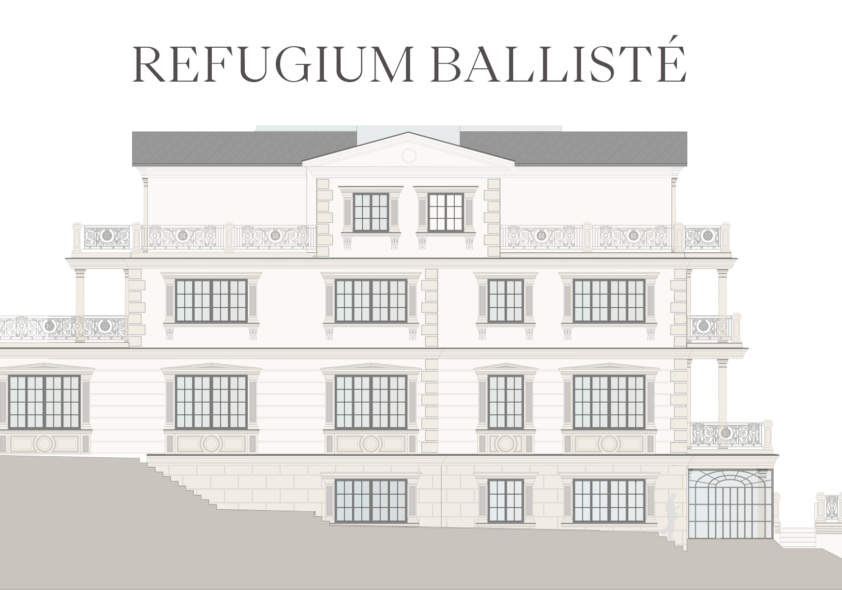Impressive first occupancy after full refurbishment, featuring luxurious furnishings and high-end amenities
Outstanding luxury residence in an idyllic oasis of tranquility on the outskirts of town – fully furnished with the finest materials and a perfect floor plan. This exceptional property combines sophistication and prestige with a high level of residential comfort and boasts a generously sized garden with an elegant outdoor pool. The villa meets all expectations for sophisticated living in a tranquil, nature-oriented urban location with the highest level of convenience and stylish elegance.
-
Quiet location near the American International School and the Vienna Woods recreation area
-
First occupancy after
complete refurbishment -
Spacious garden with
elegant outdoor pool -
South-facing terraces and
balconies on all floors -
Open kitchen with
separate prep kitchen -
Furnished with
Italian design classics -
Open fireplace
(suitable for solid fuels) -
3 carport parking spaces
Location
1190 Vienna
Hameaustraße, located in the heart of Vienna's 19th district, connects the traditional wine-growing villages of Neustift am Walde and Salmannsdorf with the picturesque Vienna Woods. Named after the historic Hameau, a hill with an eventful history, this address not only offers tranquility and greenery, but also a piece of the Viennese way of life. The surroundings, with their numerous hiking trails, traditional wine taverns, and the unique charm of the Vienna Woods, invite you to linger. Hameaustraße stands for exclusive living in one of Vienna's most sought-after locations—with excellent connections to the city yet surrounded by greenery. Here, history and contemporary quality of life come together perfectly.


