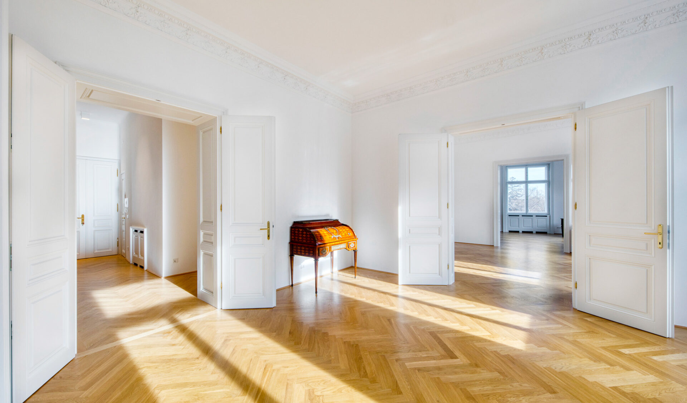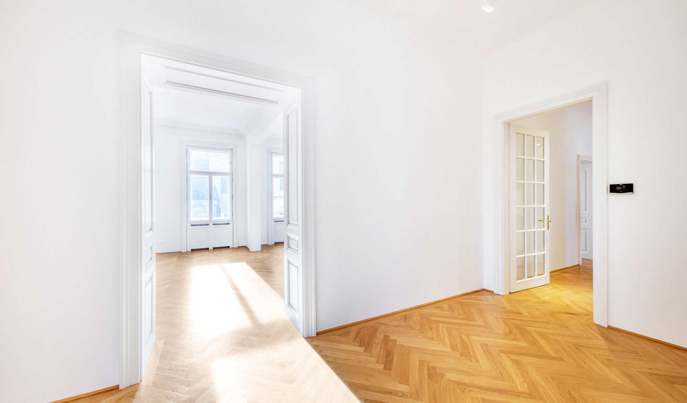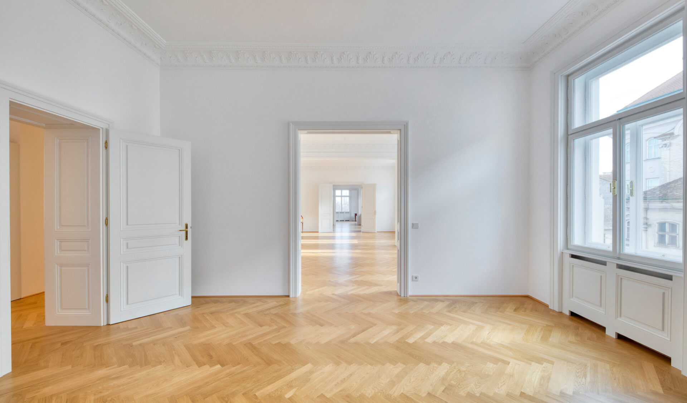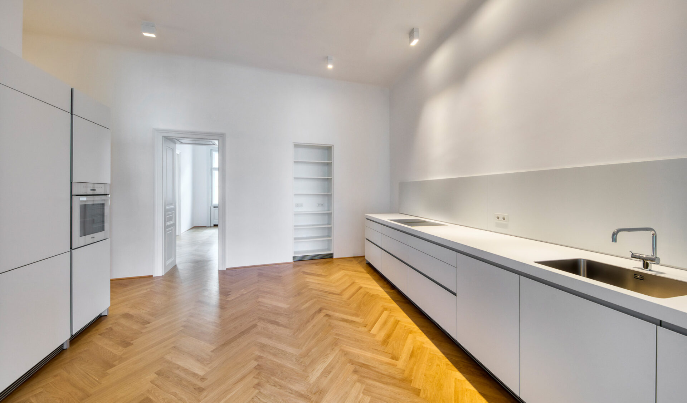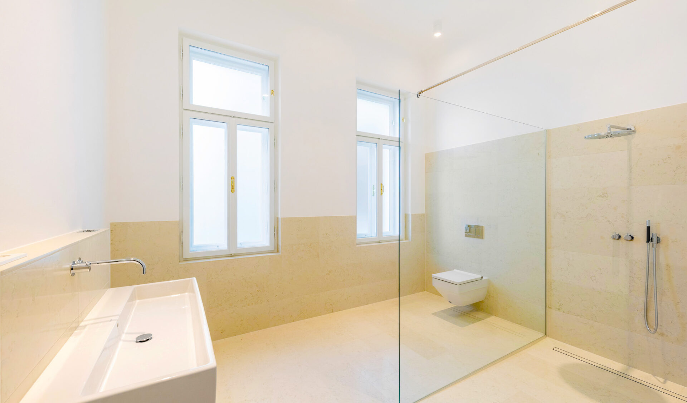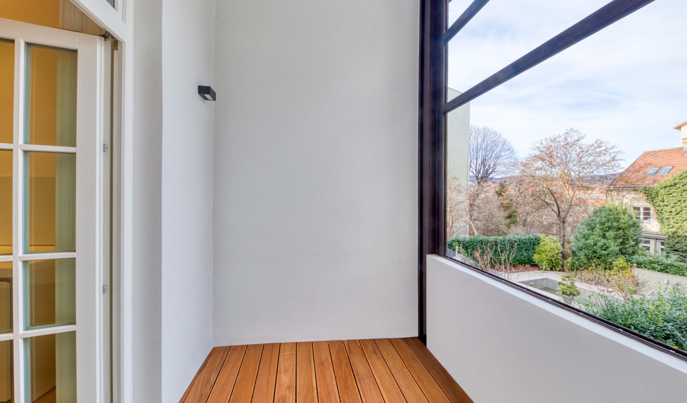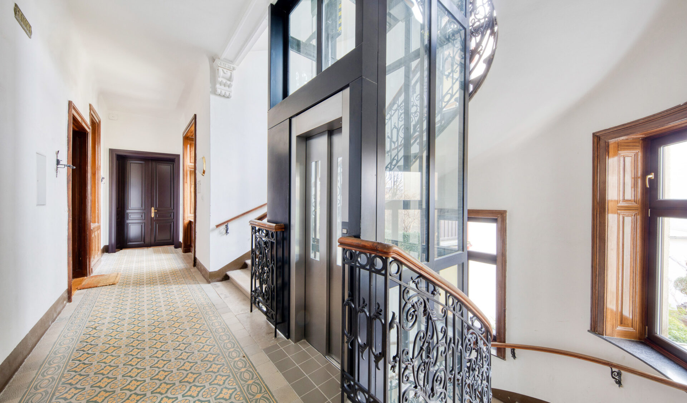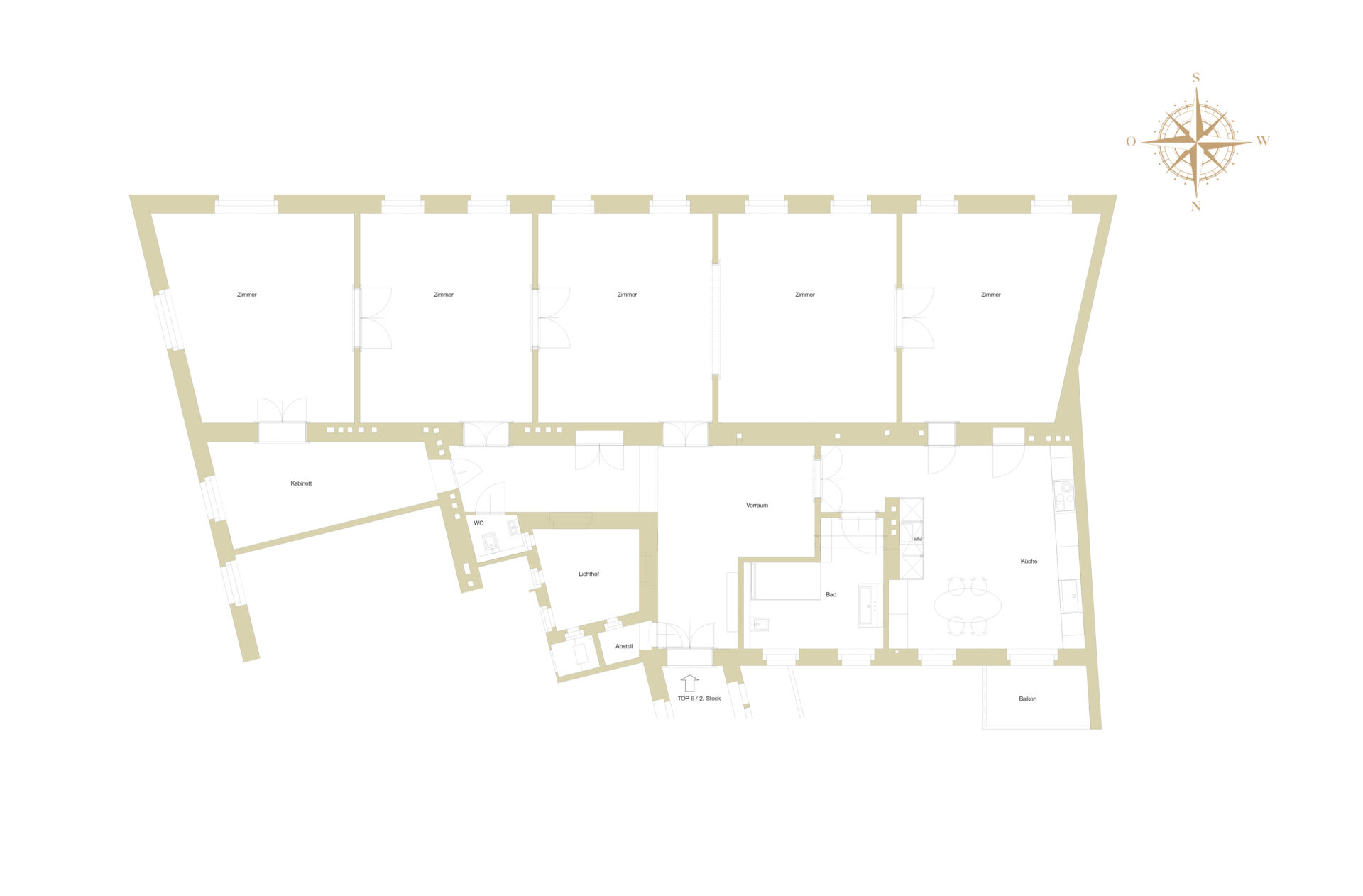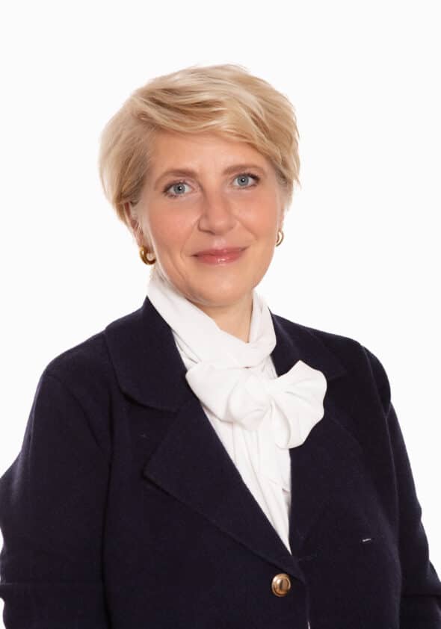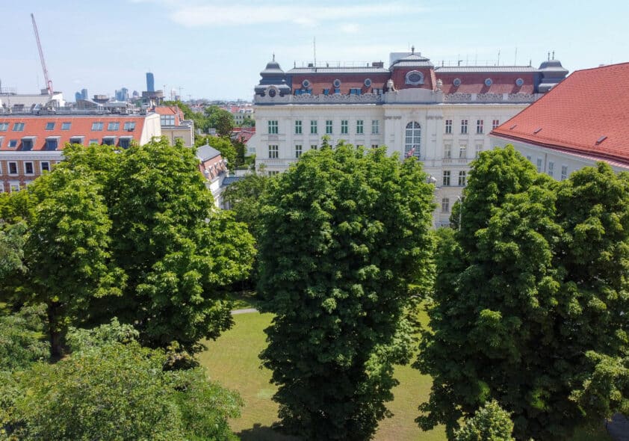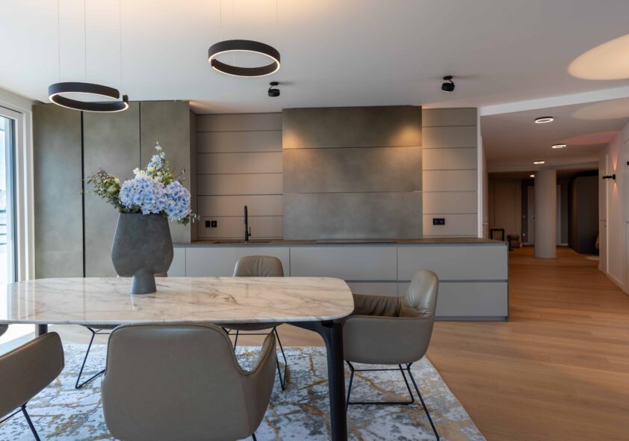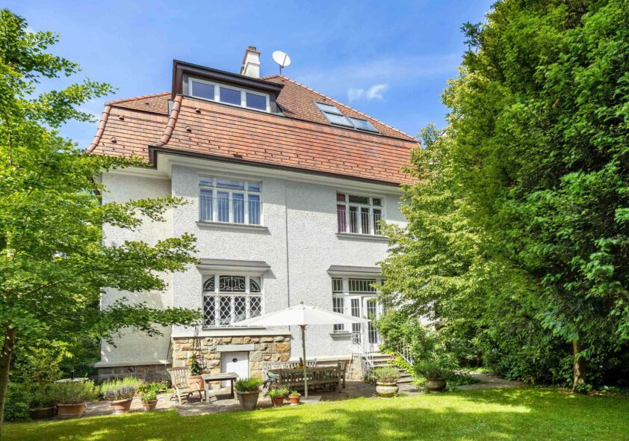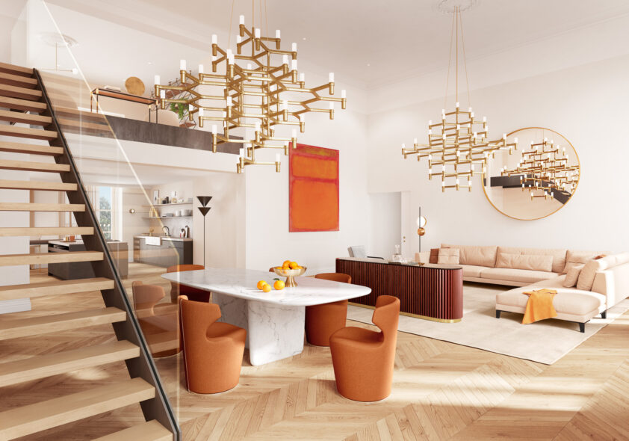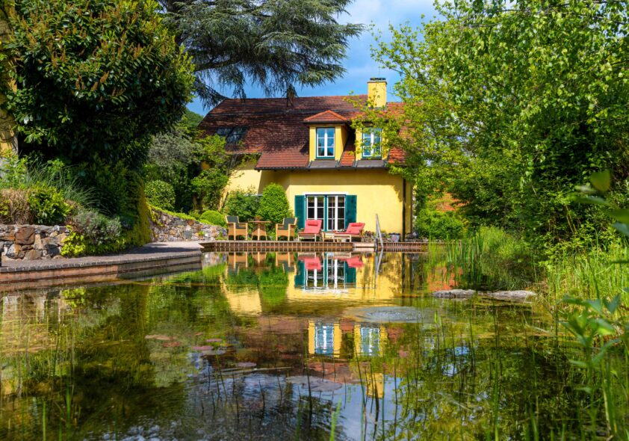CLASSIC DÖBLING ELEGANCE WITH
A VIEW OF THE WERTHEIMSTEIN PARK
This stylish apartment in a period building with approx. 227 m² of living/floor space is situated in an exquisitely renovated apartment building in a prime location in Döbling, opposite the Wertheimsteinpark. A balcony of approx. 6.20 m² with a view of the tranquil, very lovingly maintained courtyard and an approx. 8 m² cellar compartment complete this irresistible offer.
The recent general refurbishment preserved the elegant period details such as ceiling stucco, double doors, box-type windows and Viennese herringbone oak parquet flooring. The light-flooded, spacious rooms offer maximum comfort, while a modern Bulthaup kitchen with Miele appliances and an elegant bathroom complement the apartment's luxurious feel. This apartment combines classic charm with a modern twist and also scores points with its perfect connection to Vienna's first district.
-
Prime location in Döbling
near Wertheimsteinpark -
Barrier-free access
from the sidewalk -
View of the park, the baroque
chapel, and the green
inner courtyard -
South-facing balcony off the
kitchen towards the inner courtyard -
Period building room
heights in all rooms -
Continuous spatial axis
across 5 suites of rooms
Location
1190 Vienna
The period apartment exclusively offered for sale here is situated on the third floor of a beautiful apartment building from the Wilhelminian era and has recently been fully renovated. The building is located in Hofzeile, the oldest alleyway in Oberdöbling, on the corner of Döblinger Hauptstraße and opposite the baroque Johannes Nepomuk Chapel with a view of Wertheimsteinpark. Hofzeile is home to a number of historic buildings - one palace houses the Pakistani embassy, the Maria-Theresien-Schlössel is home to the Lauder Business School and in the adjoining complex you will find the Convent of the Sisters of the Poor Child Jesus with the Clara Fey Campus Maria Regina. The publicly accessible Wertheimsteinpark opposite, which was laid out as a private garden in 1835 and covers an area of around 15.3 acres, is the ideal neighbourhood green space for relaxation and sporting activities. Together with perfect public transport connections to the city center (streetcars 38 and 37 as well as bus 10A) and the infrastructure of Döblinger Hauptstraße, this is truly a great place to live!


