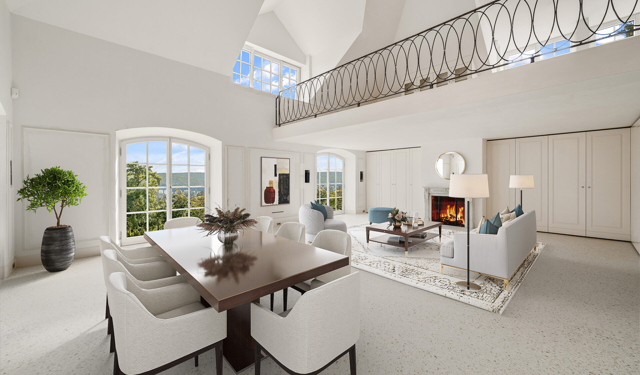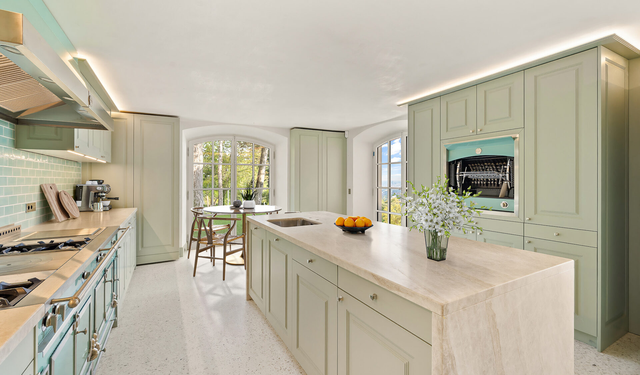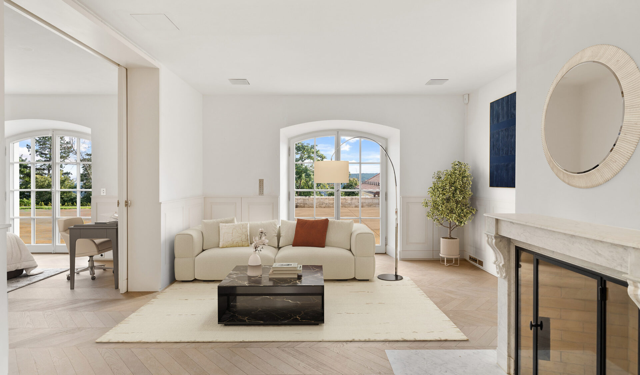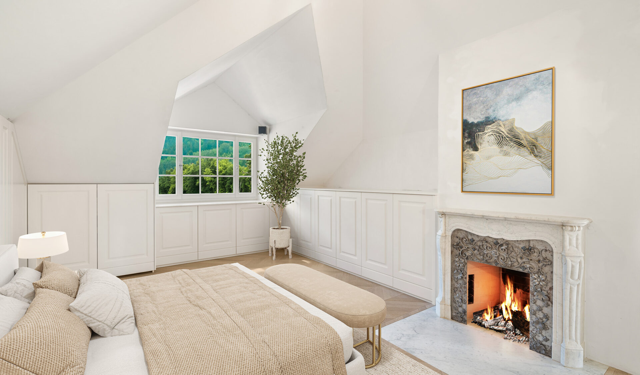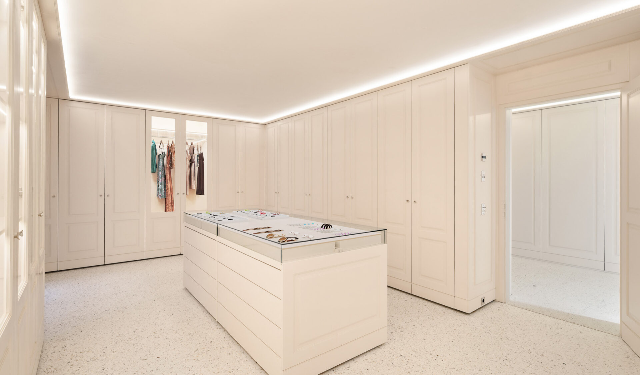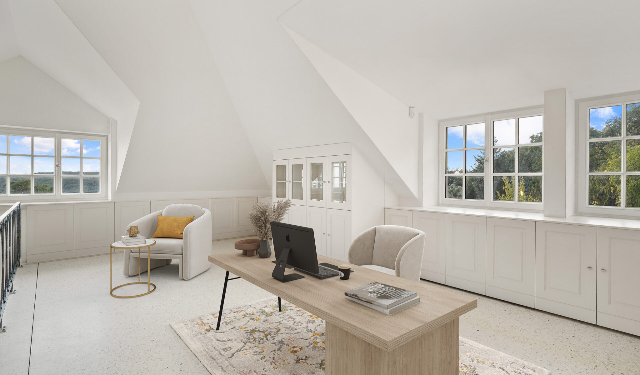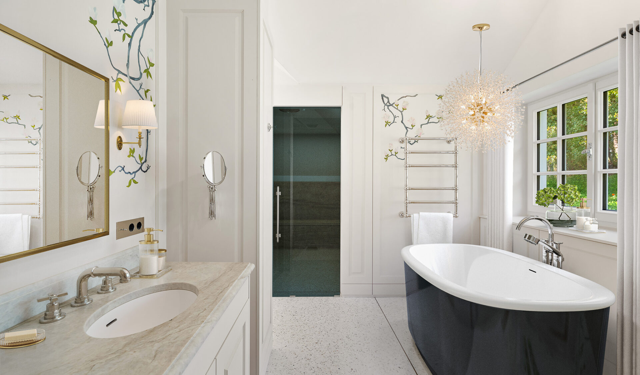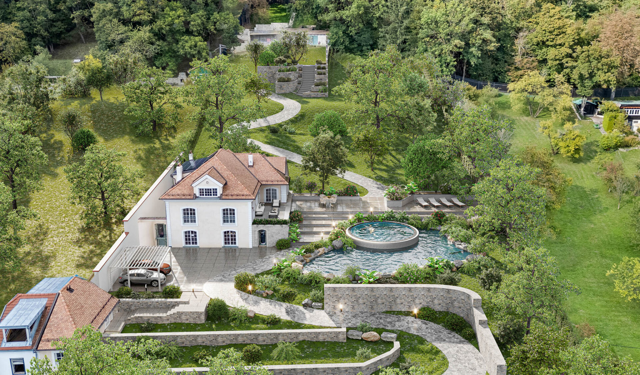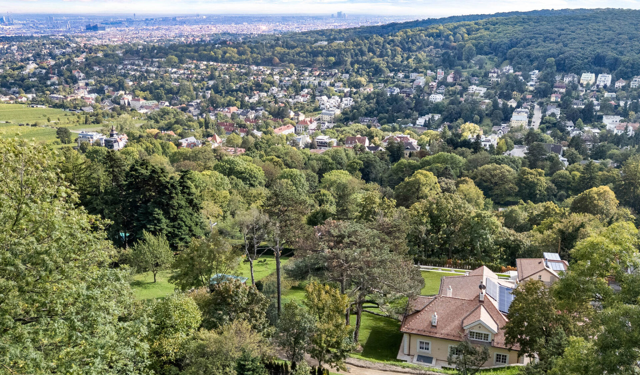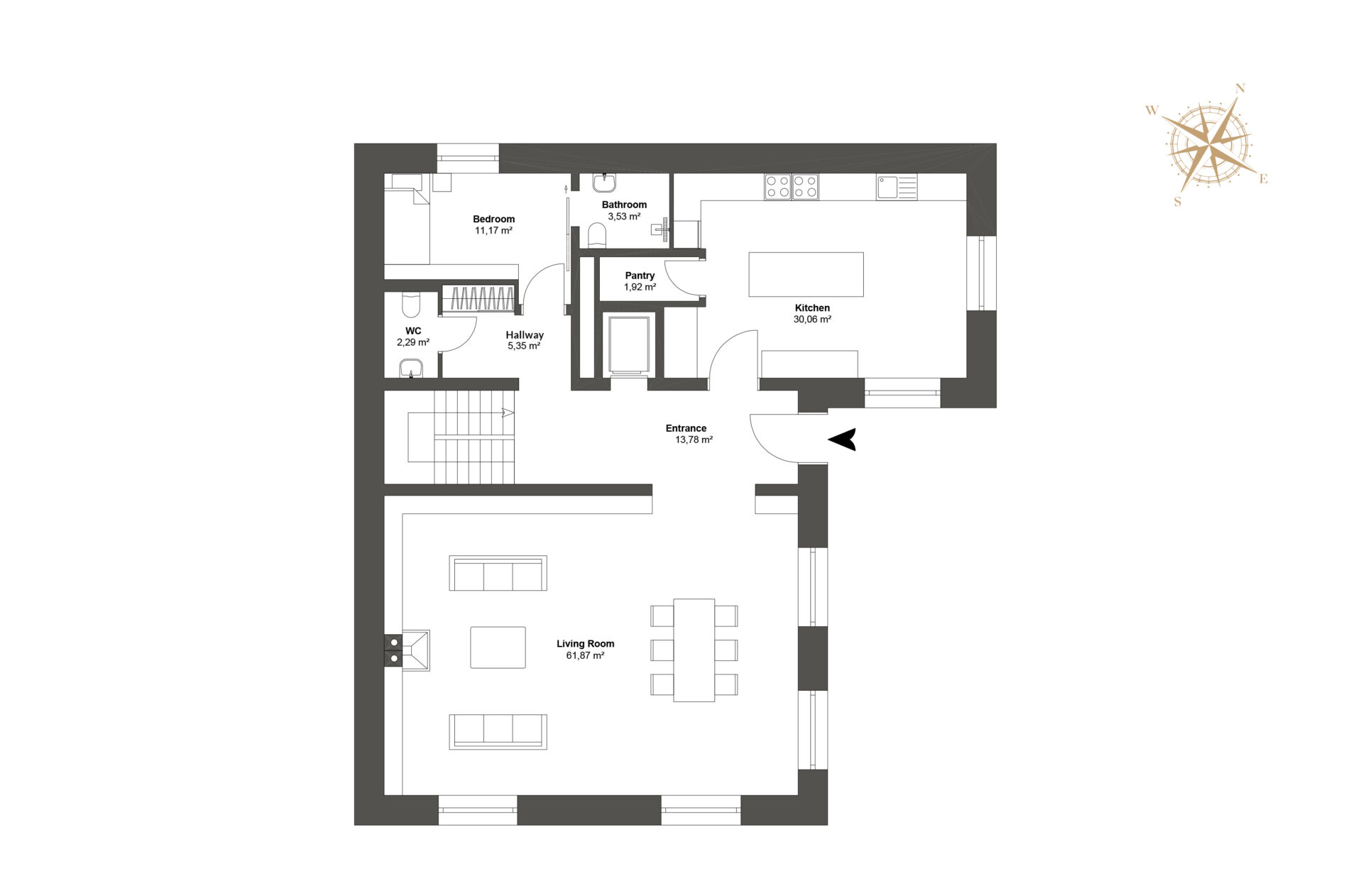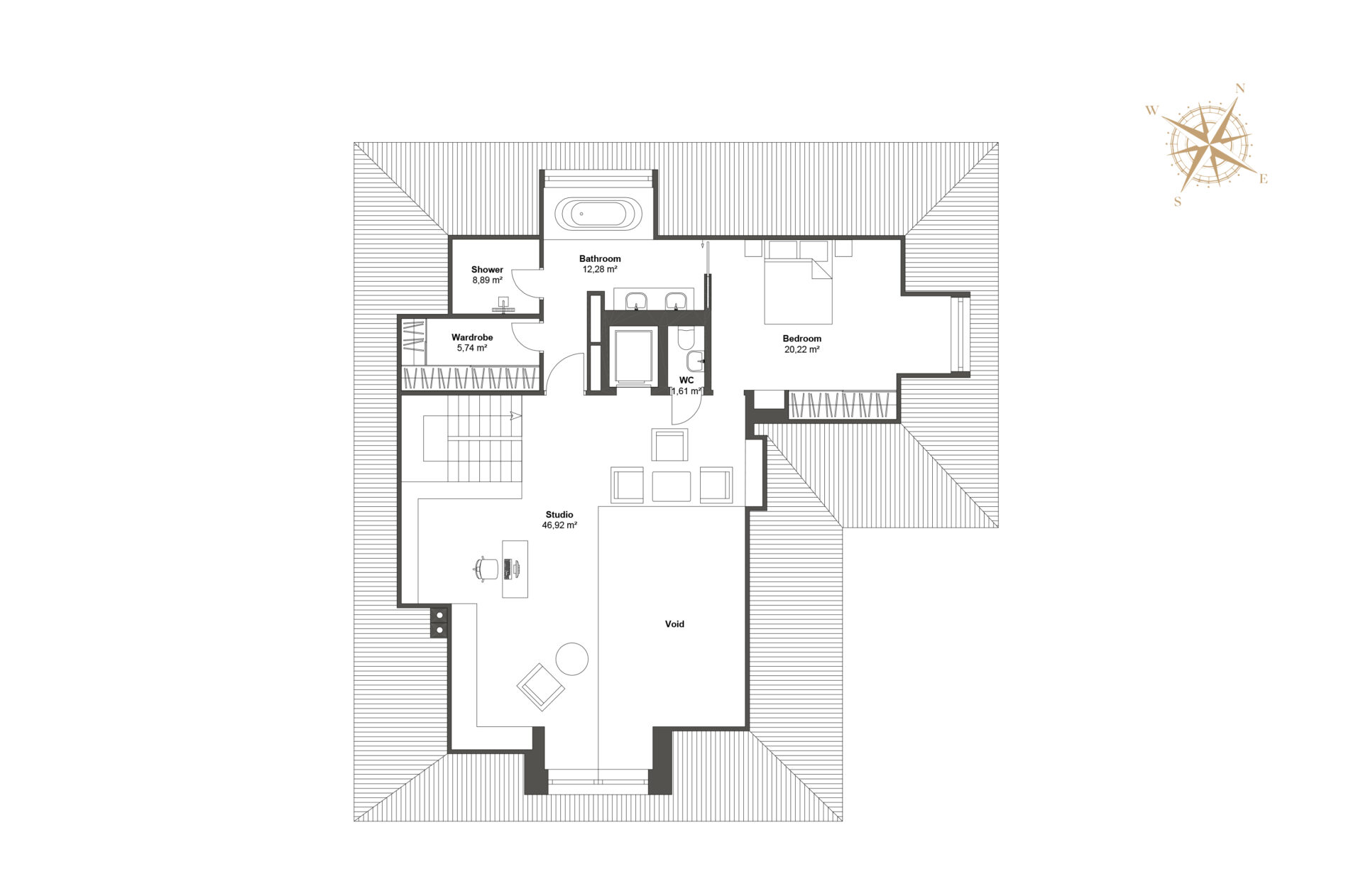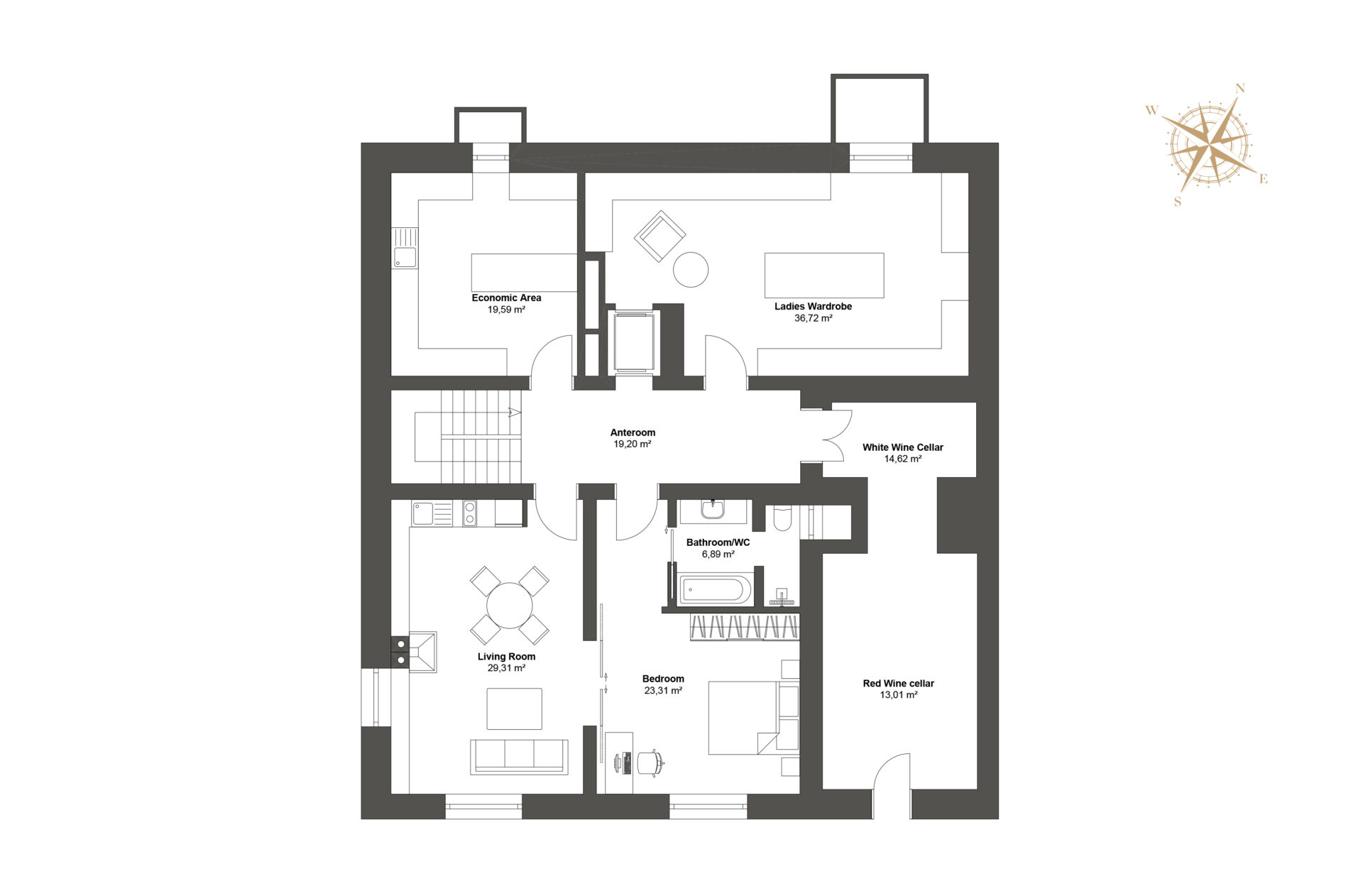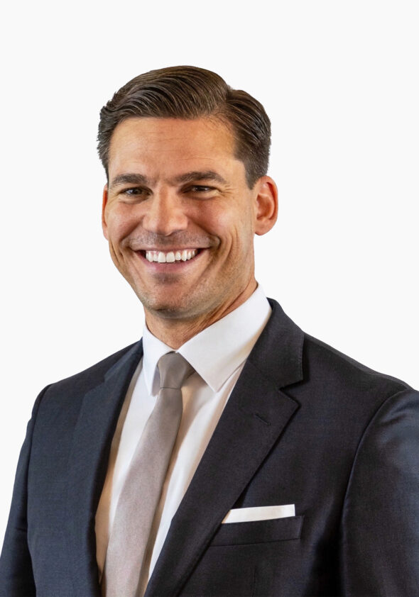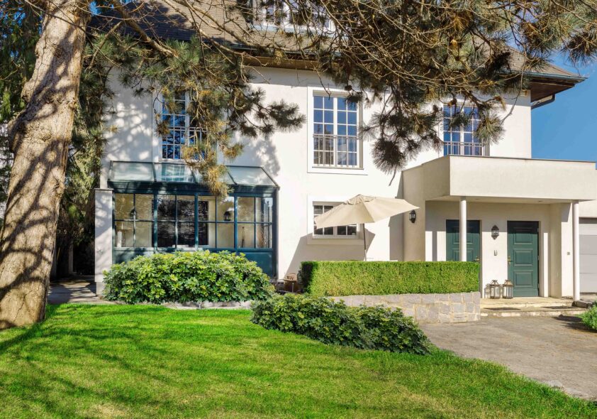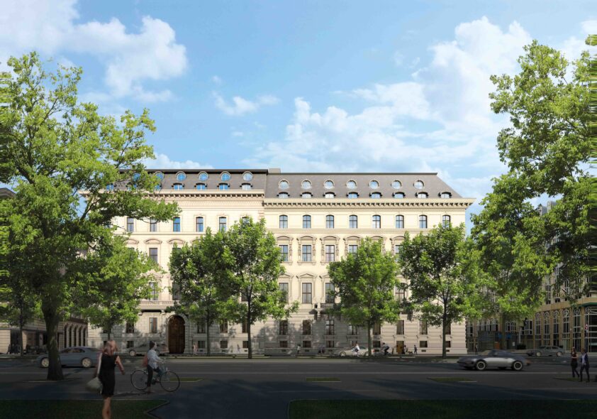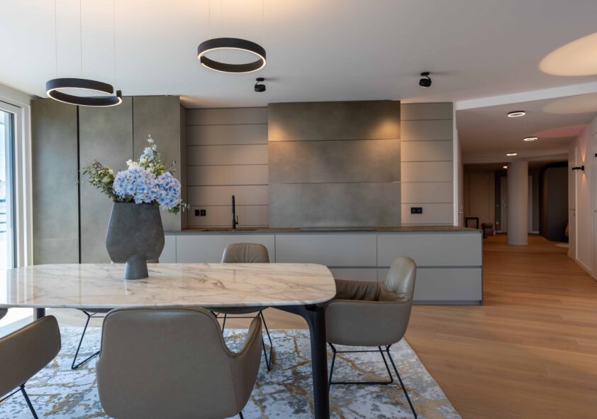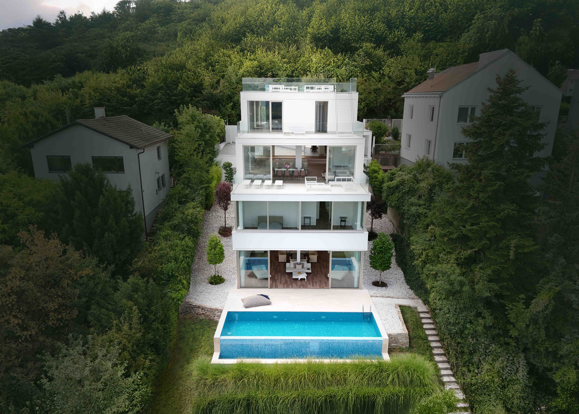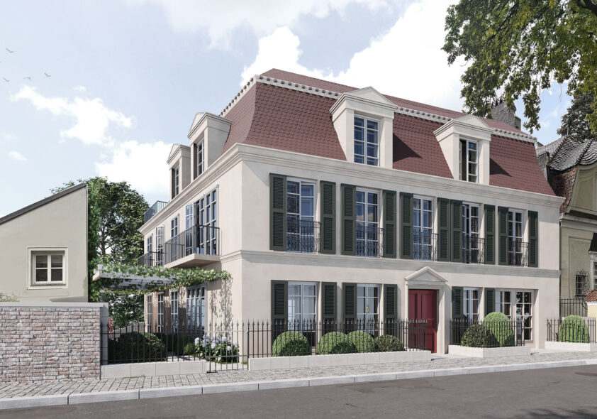South-of-France charm meets Viennese elegance
This extraordinary villa in a tranquil, privileged location in Salmannsdorf combines French finesse with Viennese elegance. With approximately 465 m2 of living/floor area, it offers the perfect blend of timeless elegance and the very best in high-quality living. The interior features exquisite materials such as terrazzo floors, stylish fireplaces, and a designer kitchen by La Cornue. Three levels, connected by a home lift, offer spacious retreats – including luxurious bathrooms with walk-in showers and bathtubs, a roomy walk-in closet, and an inviting wine cellar.
-
Tranquil, privileged location
in the upscale neighborhood
of Salmannsdorf -
Surrounded by vineyards
and elegant villas -
Fireplaces in the living
room and master bedroom -
Home lift serving
all three floors -
2-4 parking spaces
in the carport -
Spectacular views
over all of Vienna
Location
1190 Wien
Salmannsdorf has been part of Döbling since 1892 – before that, it was an independent parish first mentioned in documents in 1279. The name derives from the profession of the Salmann, a clerk who kept the Salbuch (land register). Over the centuries, Salmannsdorf developed into a wine-growing village and still evokes romantic memories of days long past. With its cobbled streets, peaceful and idyllic atmosphere, and unique views, it is one of the most sought-after places to live in Vienna.
GOOGLE MAPS

