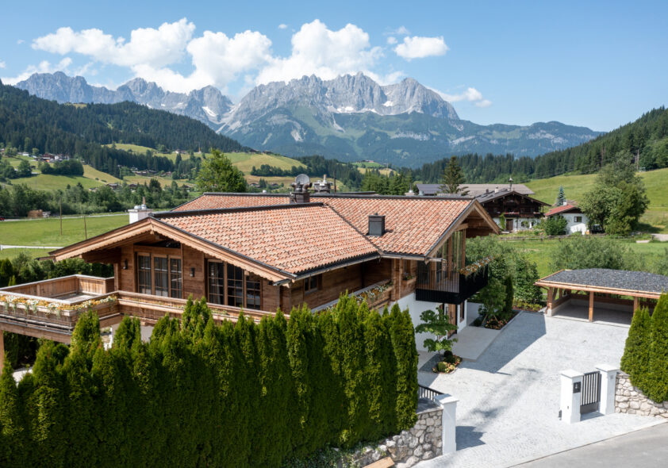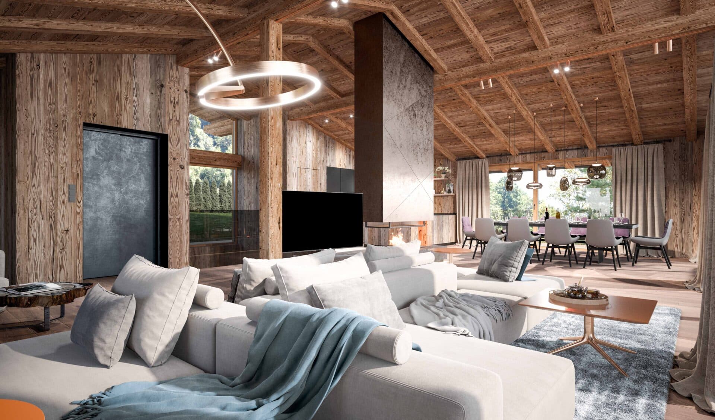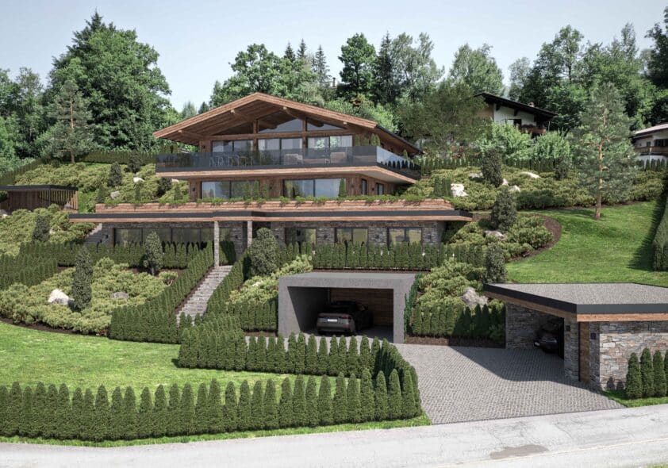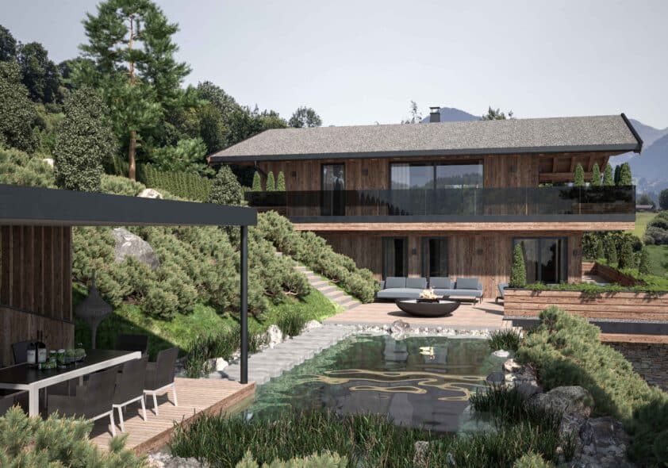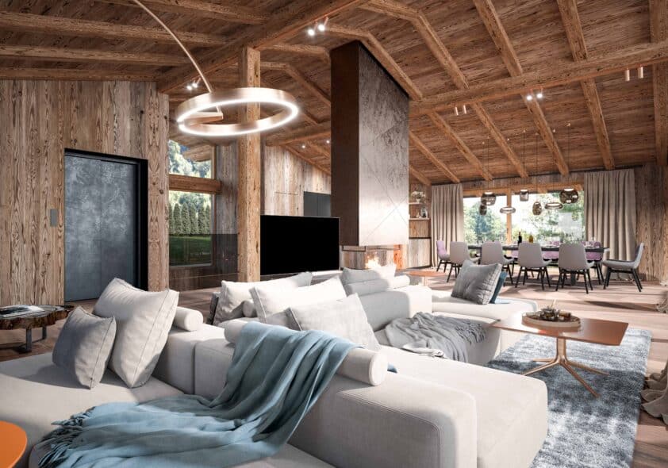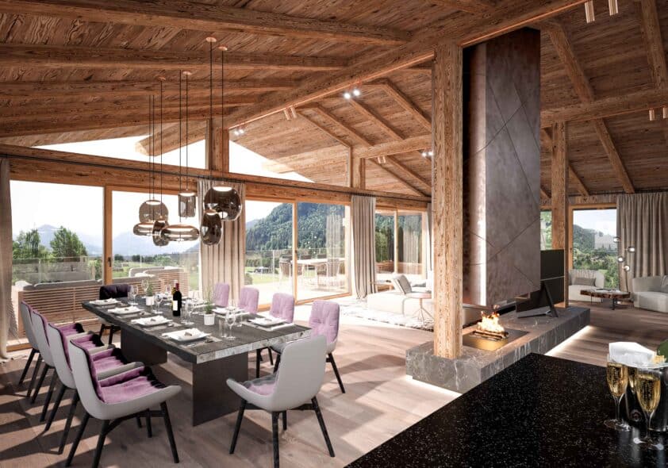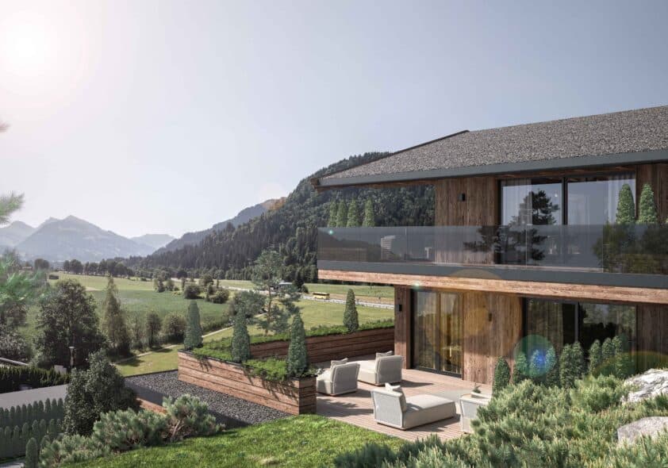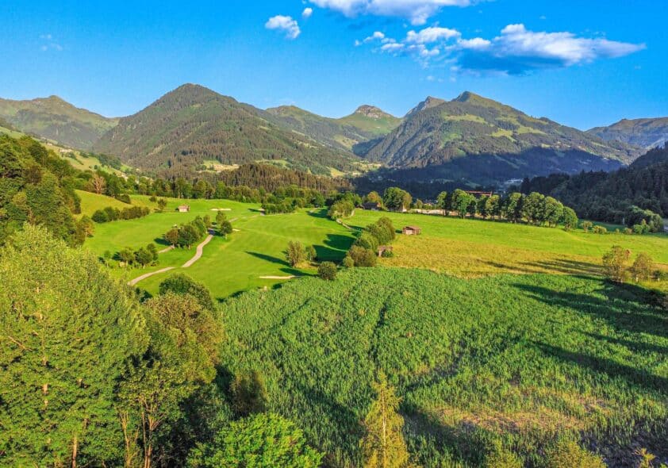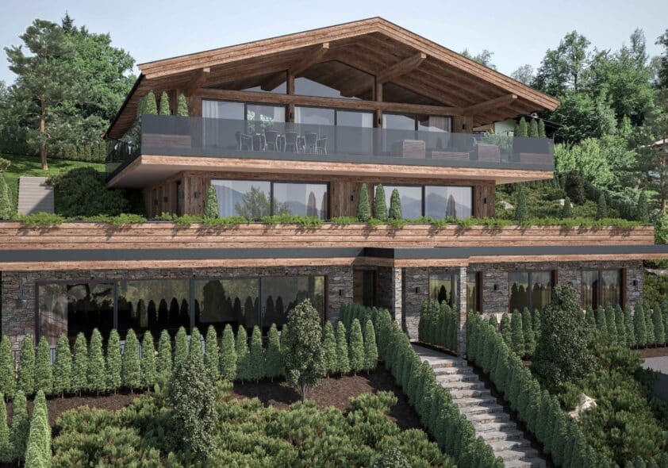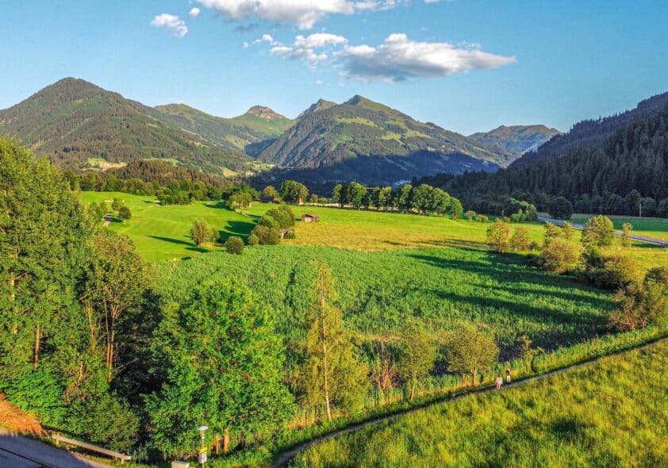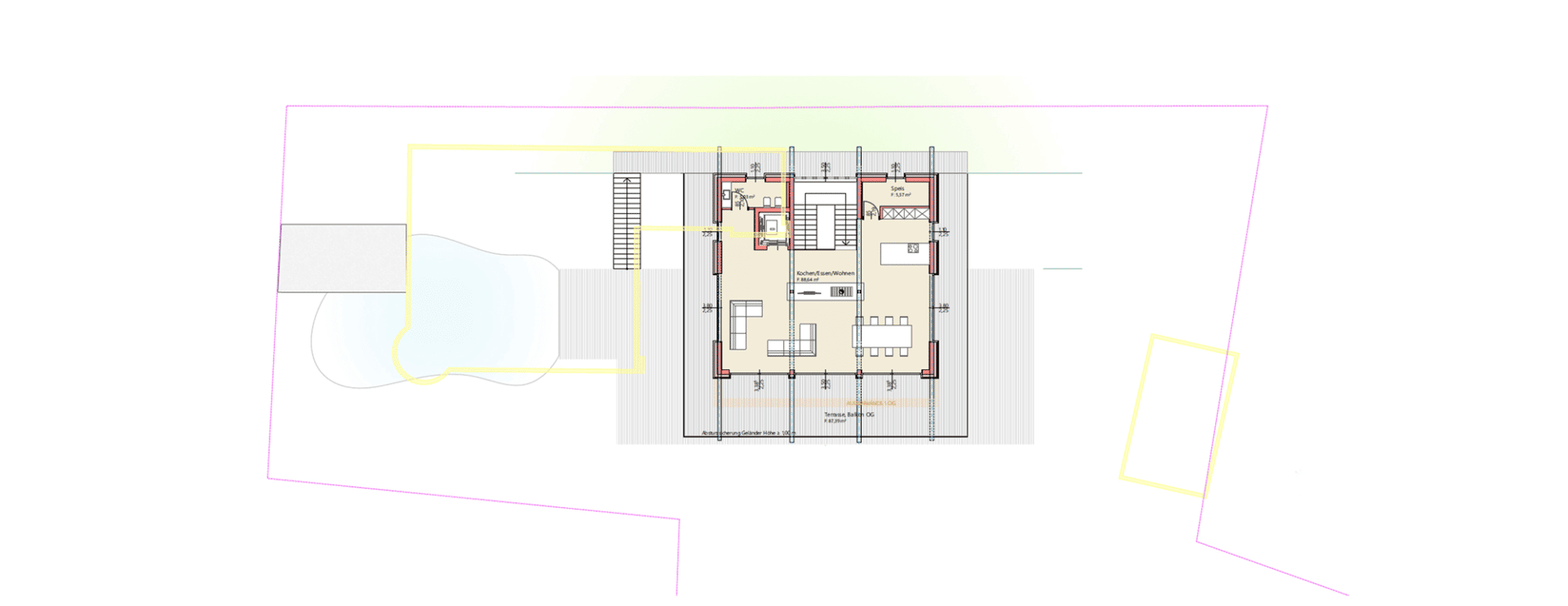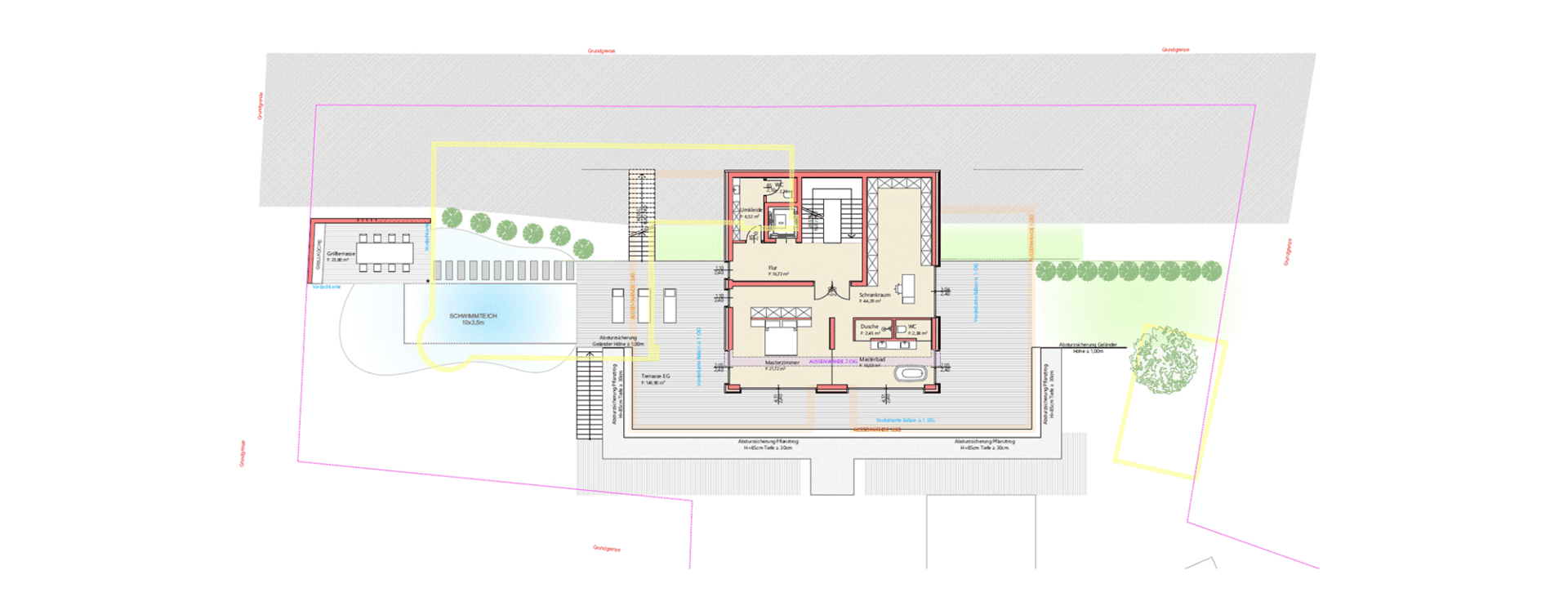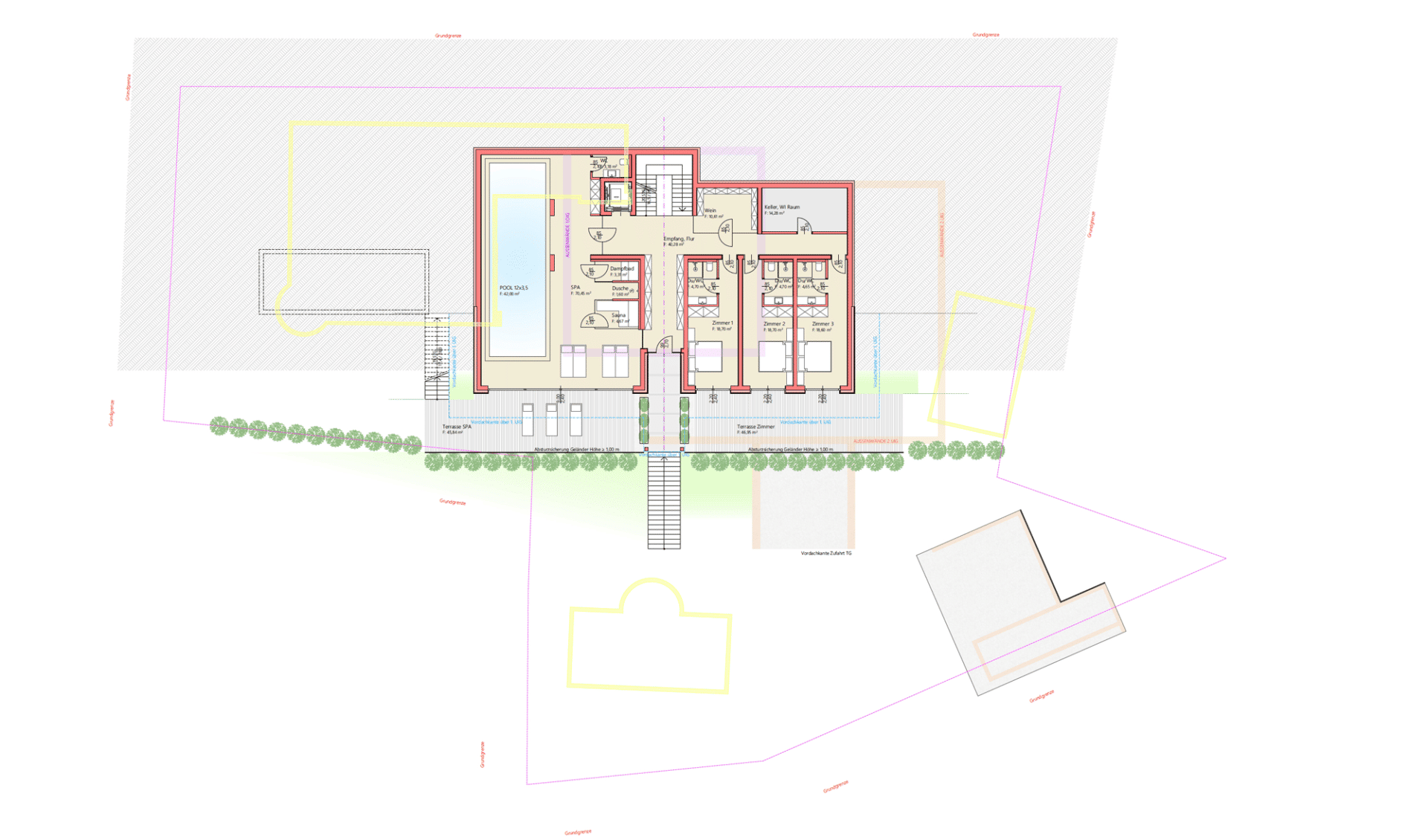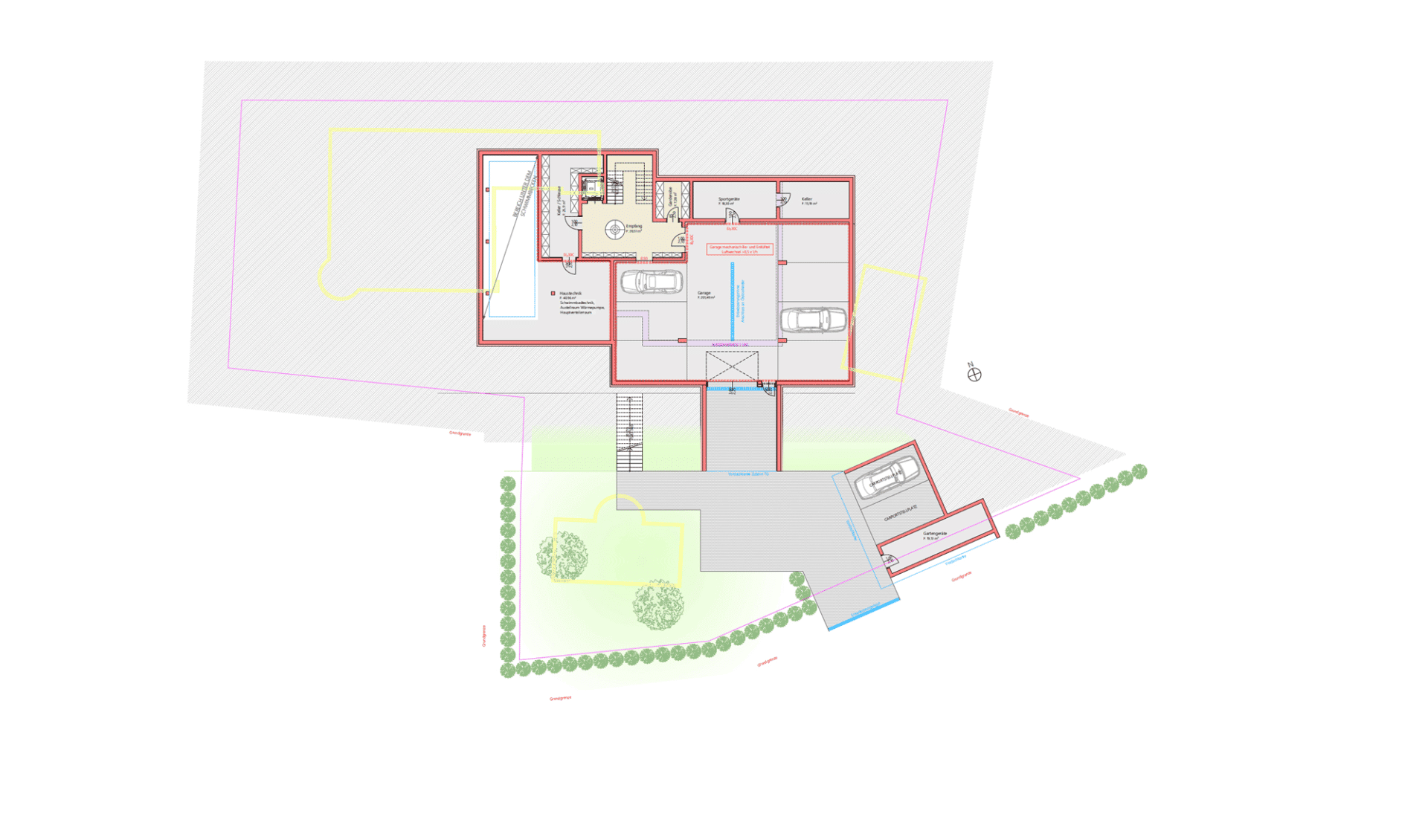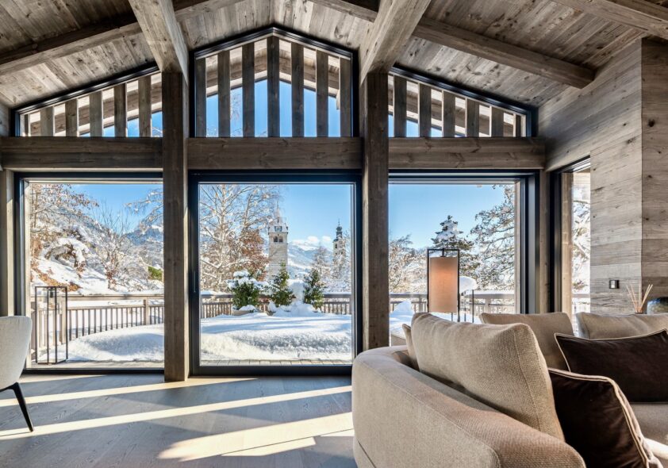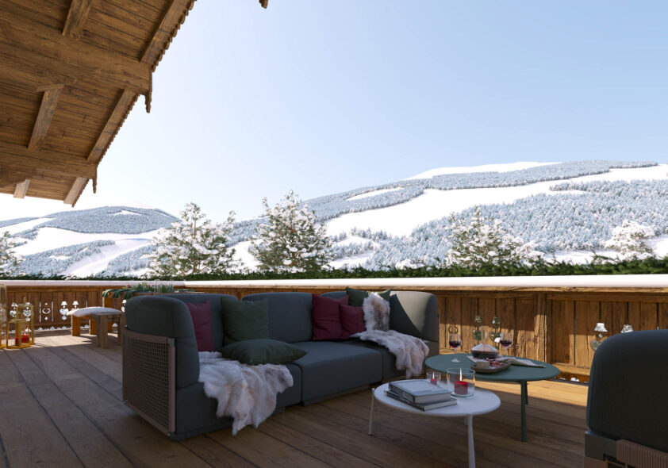„Golf-in – Golf-out“
The living room with living-dining area and open kitchen on the 1st upper floor as well as the terraces offer unobstructed views of the Südberge mountains and the golf course Eichenheim.
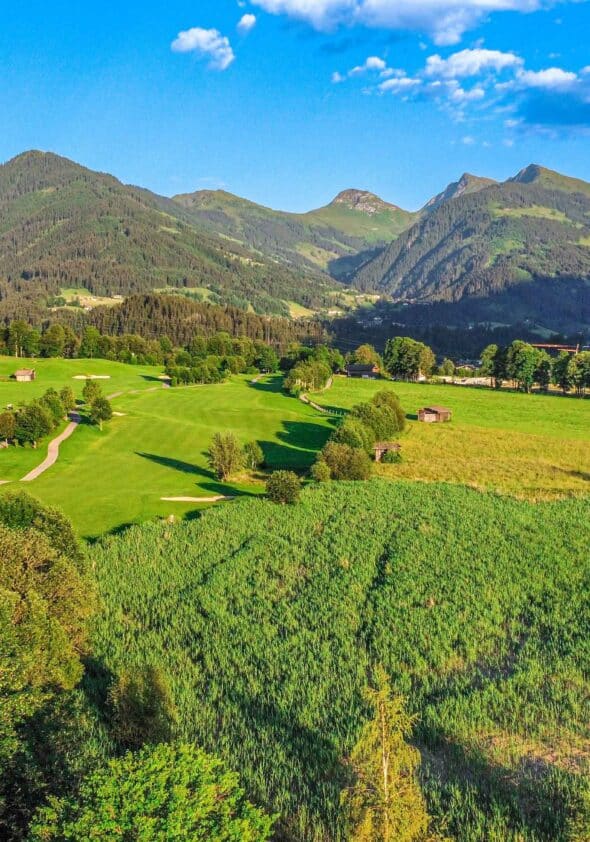
Highlights
From the SPA area and from each bedroom, you have access to the sun terrace. The property's luxurious furnishings with the finest materials have been carefully chosen and are in perfect harmony with the surrounding landscape.
-
Unobstructed view of
the surrounding mountains -
Spa area with indoor pool,
sauna, and steam bath -
Open fireplace
-
Organic swimming pond with
covered barbecue house and
barbecue kitchen -
Spacious garden
-
Wine room
Location 6370 Kitzbühel
The existing building with planning permission is located on the outskirts of Kitzbühel and is characterized by its unobstructed view of the surrounding mountains. Framed by the Südberge mountains and lots of green space, you can even enjoy a breathtaking view of the Großglockner. The community of Aurach bei Kitzbühel with its wildlife park is in the immediate vicinity. The 18-hole golf course Eichenheim is only about 500 m away on foot or by golf cart.The well-known sports town of Kitzbühel offers an attractive range of exclusive stores, restaurants, bars, and cafés. In winter, skiing enthusiasts get their money's worth: the multiple award-winning ski resort attracts an international audience. In summer you can enjoy the wide range of sports on offer (hiking, climbing, swimming, cycling). As a golfer, you can pursue your hobby right at your doorstep, at the golf club Eichenheim. Another 3 golf courses can be reached in just a few minutes by car. The very good infrastructure with convenient transport connections to Kufstein, Munich, Salzburg and Innsbruck also highlights Kitzbühel's ideal location.
Floor Plan &
Object Details
Object Details
Purchase Price € 5.5 million
Request Exposé
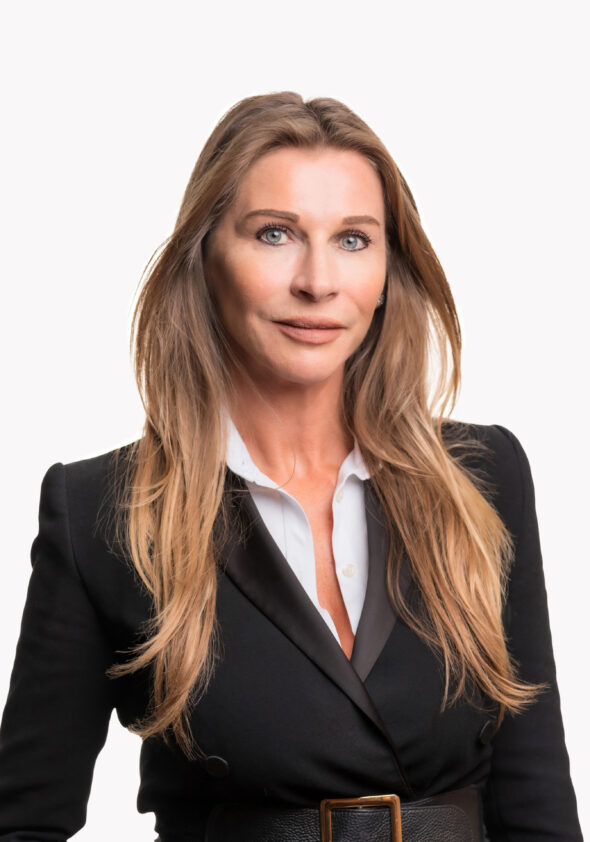
Properties for sale
The mission of LIVING DELUXE Real Estate is to bring quality, exclusivity and luxury to the world. With our outstanding properties, we inspire people with high aspirations to live in an incomparable home.
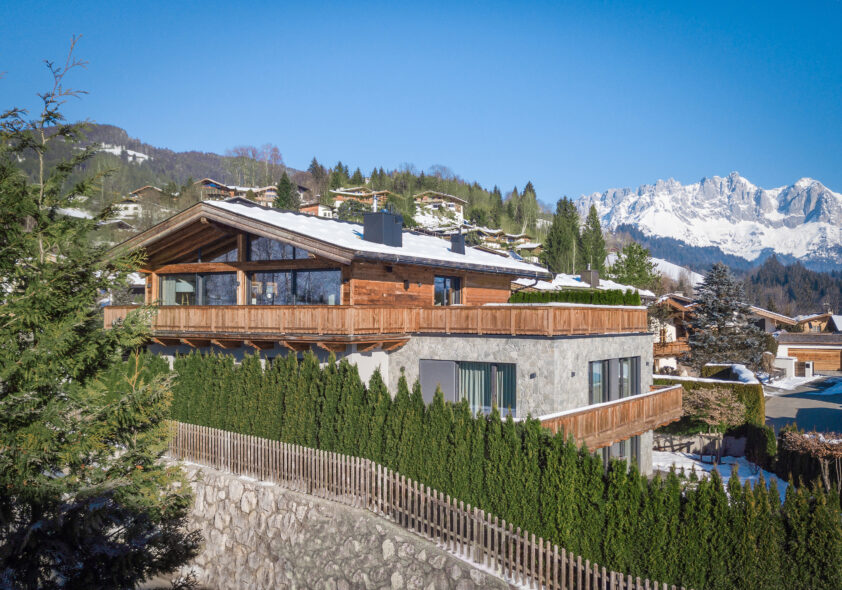
Sun-drenched luxury chalet with stunning mountain panorama
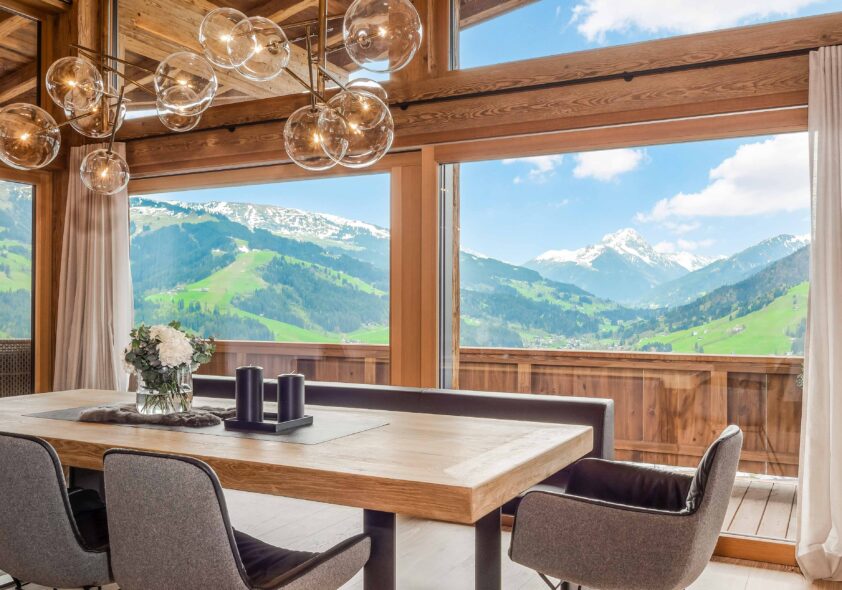
“Best of the best” – Exclusive chalet in a privileged location
